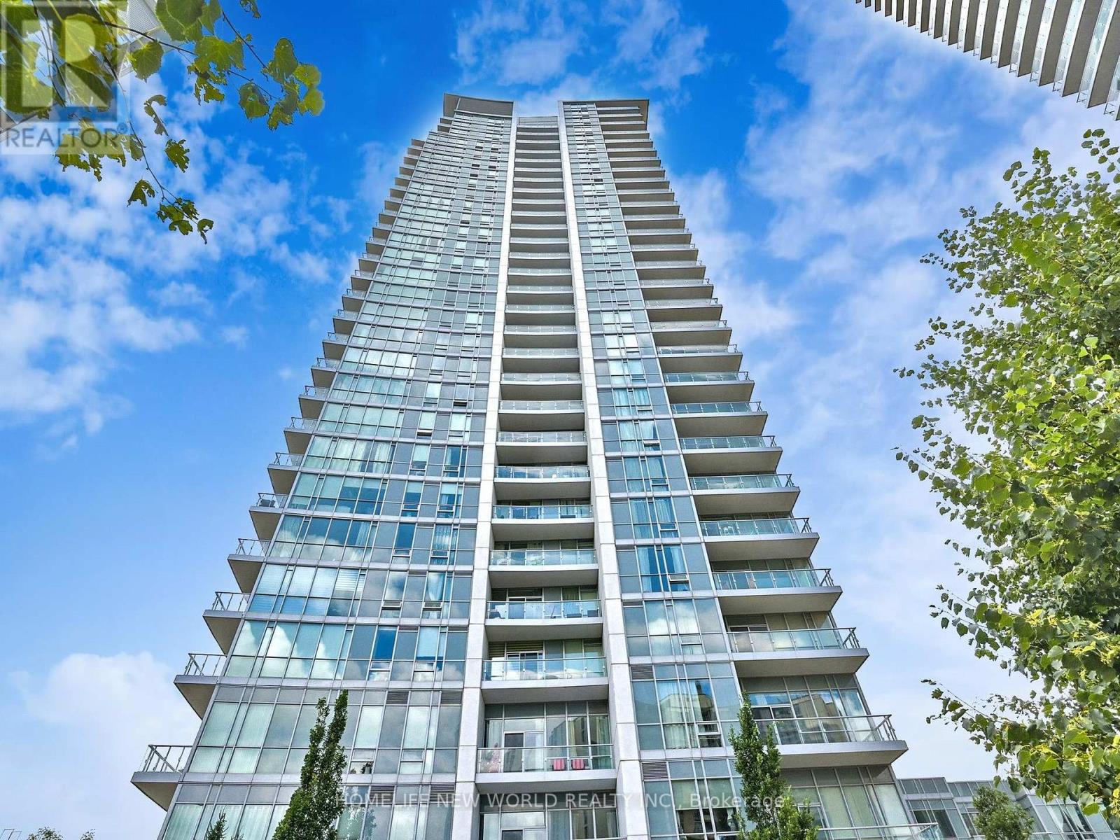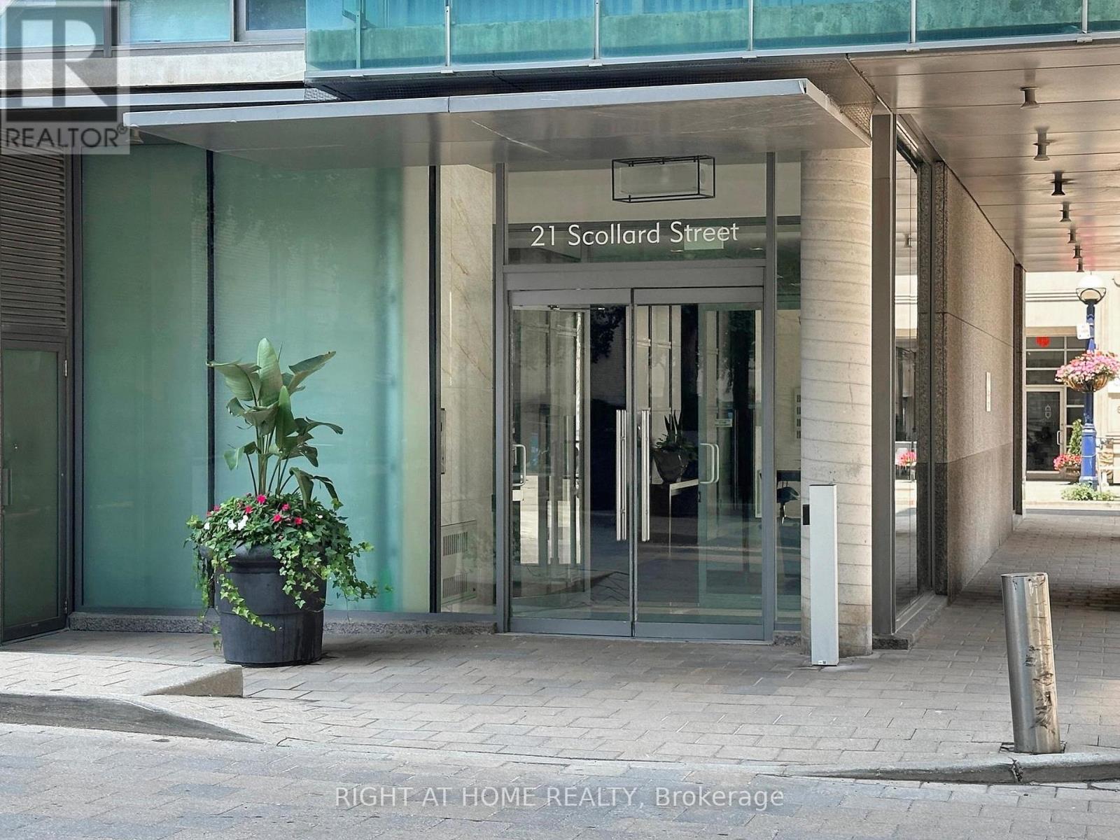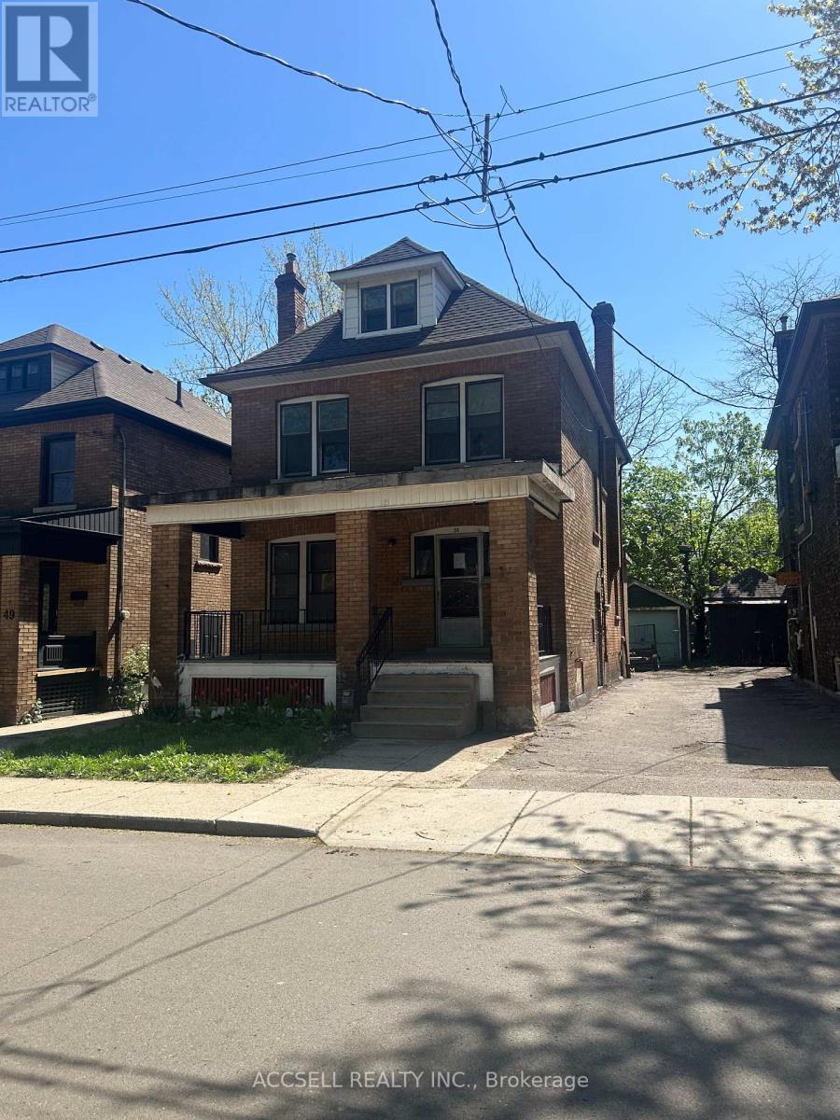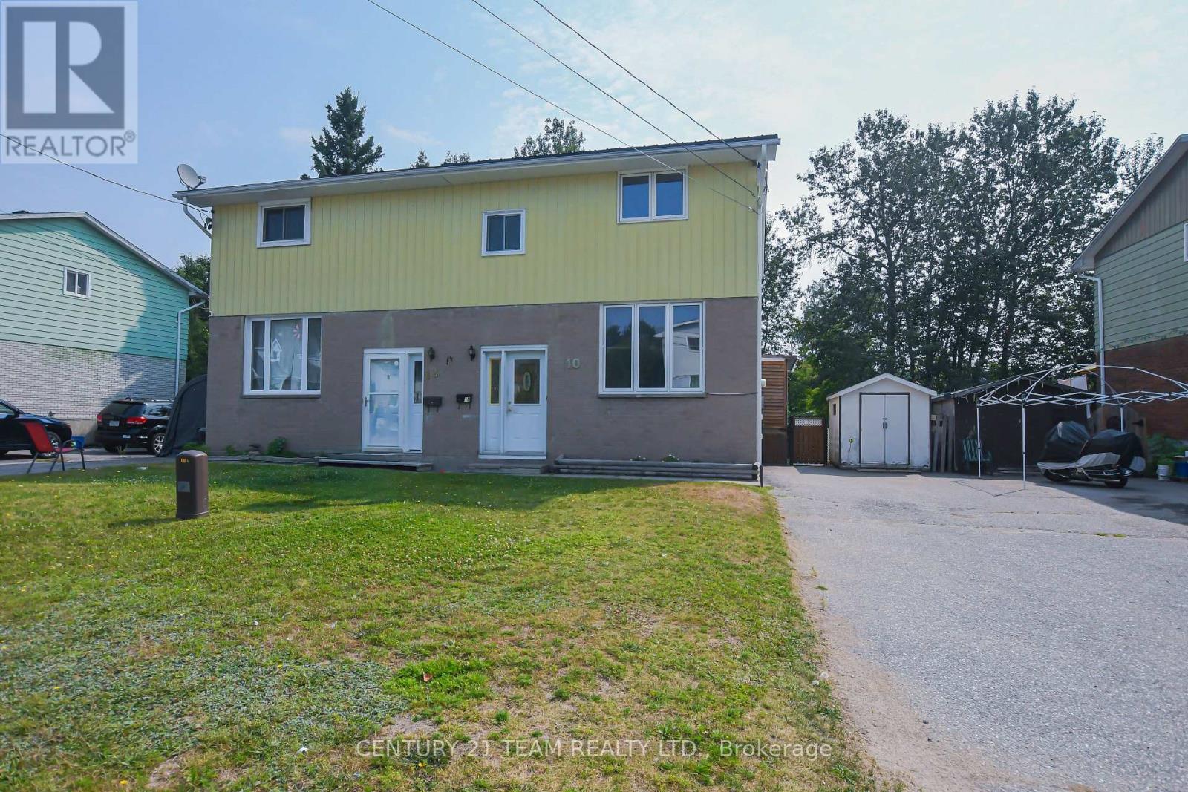274 Elmwood Avenue
Toronto, Ontario
Welcome to 274 Elmwood Avenue, a rare opportunity in the heart of sought after Willowdale East. This solid detached home sits on a desirable 50X130ft lot and features an existing addition and a separate garage, offering excellent value and flexibility for investors, builders, or end users.Perfectly positioned among tree-lined streets and top-ranked schools, this property presents unlimited potential. Whether you're looking to renovate, rebuild, or create an income-generating multi-unit residence, the existing structure and layout provide a strong foundation to build upon. Surrounded by custom homes and walking distance to Hollywood Public School, Bayview Middle School, Earl Haig Secondary, transit, parks, and Bayview Village, this is a prime location with strong resale value.274 Elmwood Avenue is more than a home, its an investment in one of North Yorks most sought-after neighbourhoods, ready for its next chapter. (id:60365)
1810 - 33 Sheppard Avenue E
Toronto, Ontario
Welcome to 1810-33 Sheppard Ave East! This bright and spacious 2 Bedroom, 2 Bathroom corner unit (approx. 988 sq.ft. + 85 sq.ft. balcony) in the highly regarded Minto Gardens features a well-designed split-bedroom layout, unobstructed northeast views, and abundant natural light through floor-to-ceiling windows. The separate enclosed kitchen provides added privacy and helps contain cooking smells ideal for those who enjoy preparing meals at home. The dining area features a walk-out to a private balcony for you to enjoy the city view. Perfectly situated in the heart of North York, this home is just steps to both Yonge and Sheppard subway lines with indoor access to Sheppard Centre, and a short walk to Whole Foods, Longos, restaurants, cafes, banks, parks, schools, Service Canada, the Passport Office, and more. Quick access to Highway 401 makes commuting a breeze. Includes one underground parking spot, plus access to premium amenities such as 24/7 concierge, indoor pool, gym, party rooms, media room, library, and more. Currently tenanted vacant possession available September 1, 2025. (id:60365)
1102 - 66 Forest Manor Road
Toronto, Ontario
Introducing A Stunning North-West-facing corner unit with 901sqft +92sqft balcony in Emerald City, meticulously maintained and owner-occupied. This spacious 2-bedroom, 2-bathroom residence boasts a functional layout, complemented by an expansive 92 sqft. balcony. With 9-foot ceilings and floor-to-ceiling windows, the unit is flooded with natural light and offers unobstructed views to the North-West City and Downtown view, The open-concept kitchen features modern stainless steel appliances, creating an inviting atmosphere perfect for entertaining. This prime location is just steps away from Fairview Mall, Don Mills subway station, T&T Supermarket, and provides easy access to major highways 404 and 401. Additionally, Seneca College and North York General Hospital are conveniently nearby. One parking and one locker included. Enjoy this beautiful sunset views in this top-tier location.The building offers fantastic amenities, including an indoor pool, hot tub, gym, sauna, yoga room, barbecue area, and party room. Don't miss the chance to call this beautiful corner unit, with its incredible views and prime location, your new home! (id:60365)
207 - 21 Scollard Street
Toronto, Ontario
Modern, turnkey, adorable 1+1 bedroom with parking and locker right in the heart of trendy Yorkville in the seven-storey Villas condos on 21 Scollard! So much to love about this inviting and spacious 613 sq ft of space with 9 feet ceilings and chic lighting with two walkouts to the over 90 sq ft updated balcony. This beautifully renovated open concept layout features: roomy bedroom with ample organized closet space and a private walkout to the balcony; large den that can be used as an office/bedroom/studio; elegant kitchen with tall grey cabinets, stainless steel appliances and breakfast bar; the combined living and dinning rooms draws your eye to the sunny exterior inviting you to walk out the patio door and soak in the outside sun/air; and stylish contemporary bathroom with a sleek walk in shower, vanity and glass/metal cabinet. Residents can enjoy the many facilities at both 21 Scollard (exercise room, party room) and 18 Yorkville (exercise room, party room, rooftop terrace, billiards room, media room, visitor parking). Located by the Four Seasons Hotel the tree-filled Yorkville Town Hall Square and the historic Yorkville Public Library, you can enjoy the many upscale fine dining restaurants, bars and clubs, boutique luxury shopping on Bloor/Hazelton Lanes, University of Toronto, Royal Ontario Museum and intriguing art galleries in this prestigious neighbourhood. Convenient walking access to the subway lines at Yonge and Bloor makes it a breeze to get around! Location Location Location! (id:60365)
Main (All Util. Incl.) - 2 Greenland Road
Toronto, Ontario
Bright & Fully Furnished 3-Bedroom, 2-Bath Main-Level Bungalow Apartment Just Minutes From Shops At Don Mills! All Utilities (Heat, Hydro, Water) & High-Speed Internet Included In Lease. September 1st 2025 Tenancy Available. Tenant to Be Responsible For Snow Removal In Winter Months. 1 Parking Space Included In The Lease. Maximum 4-Person Capacity. Featuring A Spacious Living Room, A Dining Area Overlooking The Beautifully Maintained Backyard, And A Fully Equipped Kitchen With All Essential Appliances, This Home Offers Comfort And Convenience. Step Out To The Generous Backyard Space. Perfect For Entertaining And Unwinding With Family And Friends. Enjoy Easy Access To Major Highways (DVP/401) And Arterial Roads. Just Minutes From Shops At Don Mills, Retail, Dining, Schools, Parks, And More! Visit With Confidence. (id:60365)
53 Carrick Avenue
Hamilton, Ontario
Welcome to 53 Carrick Ave, a legal duplex in the heart of Hamilton offering endless potential for the right buyer. Excellent opportunity for investors, renovators, or buyers looking to create their dream property. With generous square footage and a detached garage, the home provides plenty of space to reimagine as a multi-unit rental or large family residence. Located in a vibrant neighbourhood close to schools, parks, public transit, and all downtown amenities, this property combines convenience with opportunity. Whether youre looking to renovate and resell, generate rental income, or customize for personal use, 53 Carrick Ave is a rare chance to add value in one of Hamiltons most dynamic communities. (id:60365)
83 Optimist Drive
Southwold, Ontario
Stunning House! This beautiful luxury Brick & Stucco two-story detached home boasts 4 bedrooms and 3.5 bathrooms, spanning approximately 3000 square feet above grade. Situated on a Wooded lot measuring 55 feet by 150 feet,Metal front roof, this house offers a spacious and inviting living environment.The main floor features a high ceiling of 9 feet providing ample headroom. It includes an office space, a living room, a dining area, and a family area. Additionally, theres a powder room and Laundry area on main floor.The house is equipped with approximately 300k worth of upgrades. The kitchen boasts a luxurious layout with a large range hood,Built in Big Fridge,60-inch gas stove and a walk-in pantry. The kitchen also includes a beautiful island and a backsplash. Oak stairs with iron spindles connect the basement to the second floor, while hardwood flooring is used throughout the main and second floors.The second floor features four bedrooms. Beautifully design Custom washrooms with a custom vanity, and the primary bedroom has a walk-in closet. The master suite includes a five-piece en-suite bathroom with a standalone tub and Shower.The unfinished basement also has a 9-foot ceiling. Security cameras, Double blinds, Built in Speakers. There are many other upgrades listed throughout the house.This house is conveniently located near Highway 401. It's a rare opportunity to own such a stunning and luxurious home. (id:60365)
10 Sovereign Drive
North Bay, Ontario
Welcome to 10 Sovereign Drive a very family friendly area. This semi-detached home has a fully fenced private yard backing onto greenspace. Sage hiking trail is steps away and Circle Lake park is a 1 minute walk to enjoy. The home has a renovated kitchen and 2nd floor bathroom. Home is carpet free. A new 100AMP panel, switches and plugs in 2021 by a certified Electrician with an ESA certificate available. The 2nd floor bedrooms are large and the primary has a double closet with ample storage. The lower level has a 3 piece washroom and a large bedroom with a walk in closet. Please note the roof is a metal roof, low maintenance. Please view the virtual tour for a detailed walk through of the home. (id:60365)
38 Charnwood Court N
Kitchener, Ontario
Bright, spacious, and full of potential, this versatile walkout bungalow sits on a spectacular lot at the end of a quiet court. Though dated inside, its clear this home was well lovedand with a thoughtful refresh, it could shine once again. Designed for entertaining, the layout features oversized windows and large principal rooms, including a formal living room with cozy fireplace and a floor-to-ceiling bay window that fills the space with natural light. The double-door entry opens to a generous eat-in kitchen, while the main floor offers two large bedrooms, including a primary with ensuite and a second bedroom with a walk-in closet. A 3-piece bath and main floor laundry complete the level. The finished walkout basement offers incredible versatility, with a massive rec room with fireplace, a second family room with deck access, an additional bedroom, and a 2-piece bath ideal for extended family or guests. A spacious utility room provides ample storage. With four walkouts, a double attached garage, concrete driveway, and updated electrical panel, this home offers both comfort and opportunity in equal measure. A rare find with room to make it your own. Book your appointment today! (id:60365)
134 Ian Ormston Drive
Kitchener, Ontario
Discover this highly sought-after corner unit townhome nestled in a family-friendly community at the heart of Doon Valley that backs onto lush greenspace and with plenty sunlight. Embrace mod elegance with contemporary neutral tones throughout the main level, featuring an open-concept living space, a spacious eat-in kitchen with a breakfast island, and a walk-out to the patio. Retreat to the primary bedroom complete with a 3-piece ensuite bath and double closets. The upper level offers spacious bedrooms, ample closet space, and a large bonus area. Enjoy the convenience of direct access to the garage and parking for two vehicles. With a large basement awaiting your personal touch, seize the opportunity to make it your own. Conveniently situated near amenities and schools, including Conestoga College, and just minutes away from HWY 401. Pics are from previous listing. (id:60365)
A605 - 5230 Dundas Street
Burlington, Ontario
One bedroom plus den suite with bright south exposure overlooking the rooftop terrace**Built by award-winning Adi Developments**this unit features stainless steel appliances (fridge, stove, dishwasher), quartz counters, laminate flooring, in-suite laundry, and an open balcony**looking for AAA tenants**No smoking (id:60365)
5160 Ravine Crescent
Burlington, Ontario
A well-maintained 3-bedroom, 4-bathroom detached home in Burlingtons sought-after Orchard neighbourhood. This property offers a practical single-car garage and sits on a premium west-facing lot backing onto a tranquil ravine and pond, providing rare privacy and serene views. Inside, youll find hardwood floors, a bright and spacious family room overlooking the yard, and a functional eat-in kitchen with a walkout to a large deckperfect for entertaining or enjoying quiet mornings. The upper level includes three generously sized bedrooms, highlighted by a master suite with its own ensuite bathroom and walk-in closet, while the other bedrooms are served by a 4-piece main bath. The finished basement provides additional living space, ideal for a recreation room, office, or playroom, along with a convenient powder room. Located on a quiet, family-friendly crescent, this home is steps from top-rated schools and parks, and close to shopping, transit, and major highways. A rare opportunity to lease a home that combines comfort, location, and a natural ravine setting. (id:60365)













