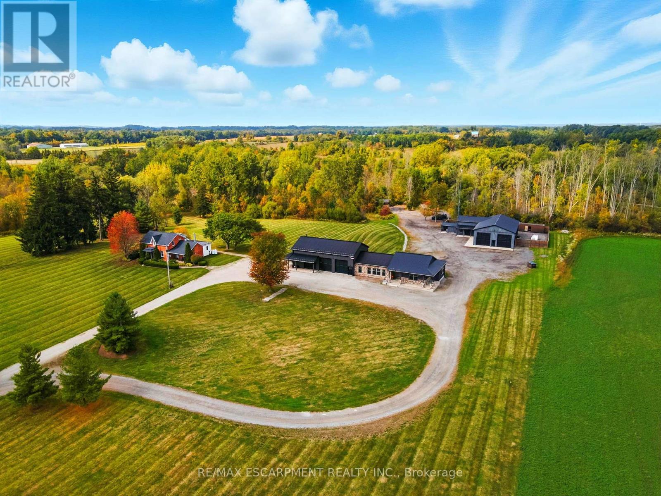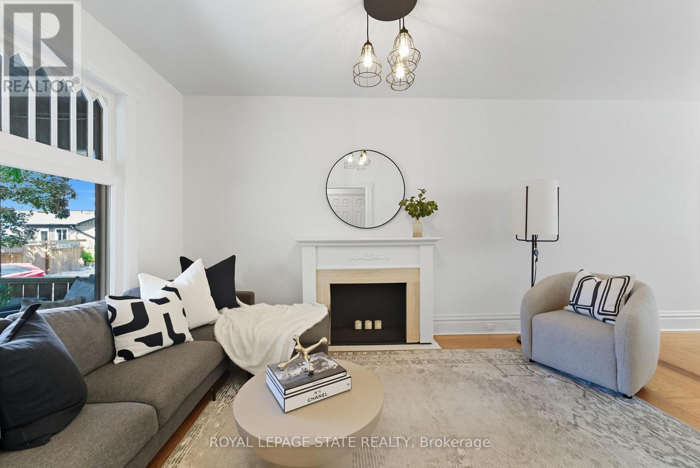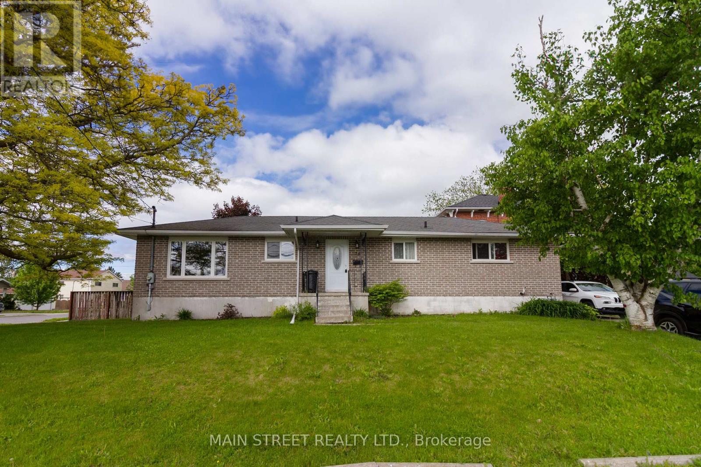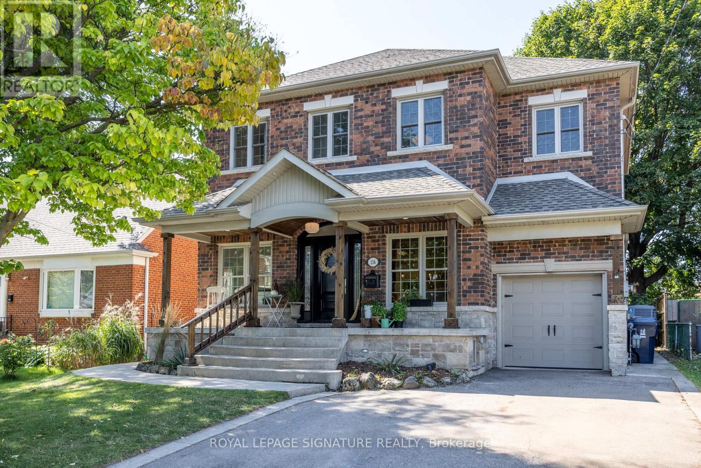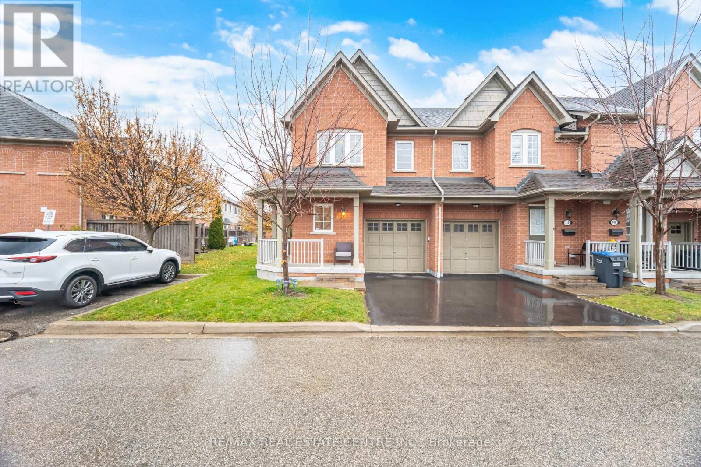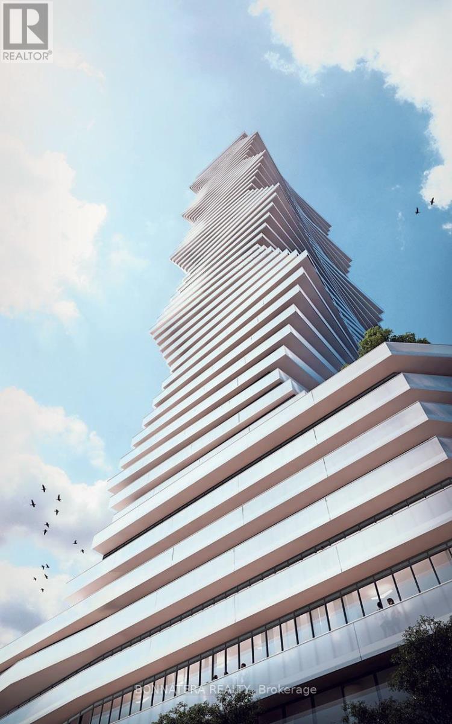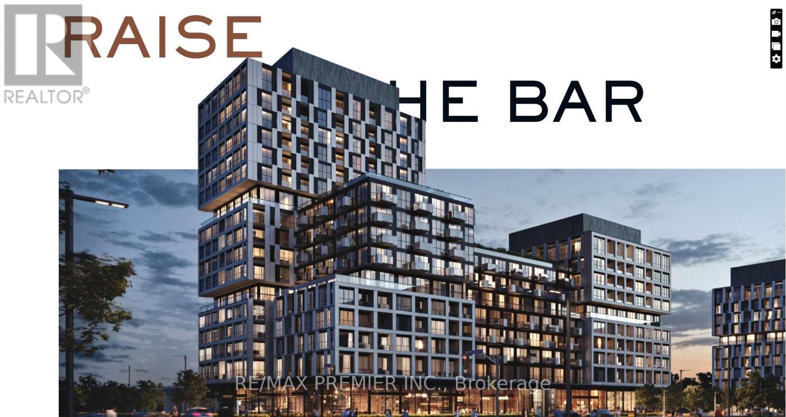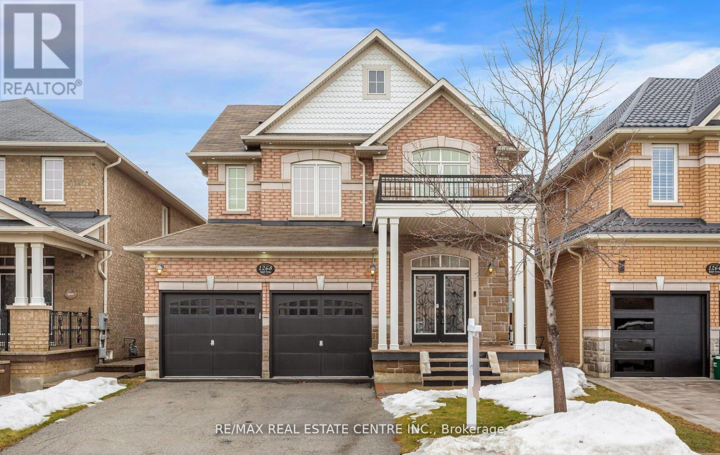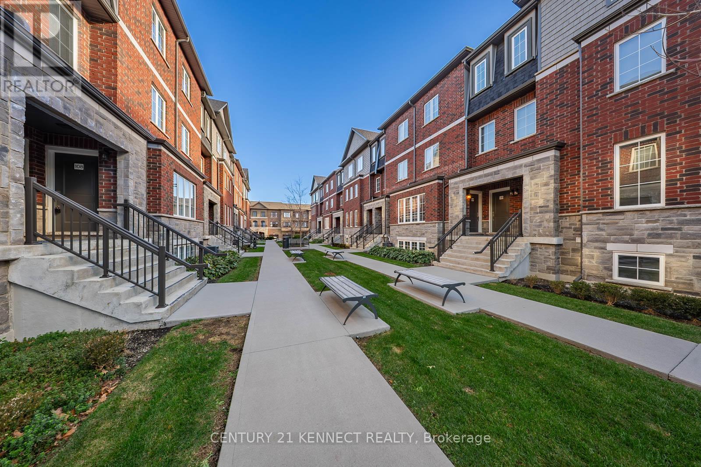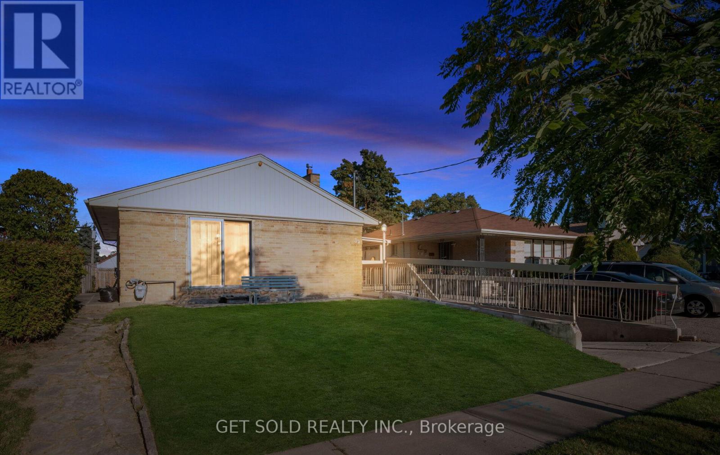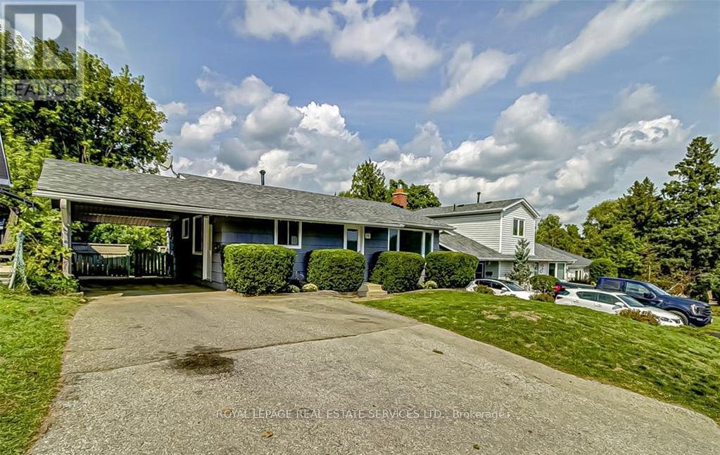437 6th Concession Road E
Hamilton, Ontario
Rare Offering in Flamborough - 96 Acres. Welcome to 437 Concession Road East, a legacy estate that blends historic charm, modern luxury, and exceptional potential. The original 1893 farmhouse offers approx 2,162 sq. ft. of timeless character, while the custom ranch-style bungalow, built in 2015, spans over 5,600 sq. ft. of open-concept living with soaring ceilings and a two-storey garage with loft. A 3,556 sq. ft. workshop provides unmatched space for trades, hobbies, or storage, and a powerful 100 kW generator ensures reliable energy and peace of mind across the entire estate. Adding to its uniqueness, the property features a saloon straight out of a country western film perfect for unforgettable gatherings, private celebrations, or simply enjoying the charm of old-world character. The property includes 10 acres of manicured grounds, while the remaining acreage is zoned A-1 with P-7 and P-8 designations. A winding driveway leads to this private retreat, offering peace, privacy, and endless possibilities just minutes from Burlington, Waterdown, and major highways. This is more than a property its a lifestyle. From quiet morning walks to wide-open space where you can run free, create, entertain, or simply breathe, 437 Concession Road East invites you to experience country living without compromise. Rarely does an estate of this scale, beauty, and multi-use opportunity come to market. Luxury Certified. (id:60365)
13 Bruce Street
Hamilton, Ontario
Nestled in the heart of Hamilton's beloved Durand neighbourhood, this character-rich home is the perfect blend of charm, comfort, and flexibility for modern urban living. With the option to enjoy it as a single-family home, create a 2-family setup, or build an investment suite, the property is designed to adapt to real-life needs whether that's supporting multigenerational living, offsetting monthly costs, or making room for your next chapter.The finished attic adds even more opportunity, ready to become a loft-inspired primary retreat, creative workspace, or a welcoming spot for extended family. Two front entrances provide natural separation, while the main floor features a spacious living room, separate dining room with 9-ft ceilings, large windows, and a bright eat-in kitchen, plus a convenient three-piece bath.Upstairs, hardwood flooring leads to two generous bedrooms, a handy kitchenette, and a four-piece bathroom ideal for guests, older kids, or a future rental suite.Outside, the fully fenced backyard with sunny eastern exposure is made for morning coffees, vegetable gardens, or easy weekend get-togethers. And with Durand's mix of cafés, indie restaurants, galleries, parks, and everyday conveniences just steps away, you're living in one of Hamilton's most walkable and welcoming communities. (id:60365)
28 Prince Of Wales Drive
Belleville, Ontario
Welcome to this meticulously maintained move in ready 5-bedroom all-brick bungalow offering an attractive open concept, thoughtfully designed living space on a quiet street located close to all amenities. This spacious and solid home is perfect for families, investors, or multi-generational living. Located on a family-friendly street, this sun-filled 5-bedroom offers spacious rooms, and a versatile layout. The main level features 3-bedrooms, a 4-piece bathroom, a bright formal living and dining area, perfect for hosting gatherings or special occasions. The large kitchen provides plenty of storage and countertop space, with room for an adjacent breakfast table ideal for casual everyday dining. The family room offers a warm and inviting atmosphere that suits both family living and entertaining. The lower level features 2- bedrooms, an office, a 3-piece bathroom and a laundry area creating potential for a spacious basement apartment or in-law suite. There is a large recreation room ideal for entertaining, or the kid's play area. The location is fantastic! Walk to the shops, and enjoy quick access to major highways. Don't miss this immaculately kept gem-hosting a perfect blend of comfort, space and unbeatable convenience! (id:60365)
116 Milton Street
Toronto, Ontario
Welcome to 116 Milton Street, a rare modern farmhouse on an oversized 45 x 133 ft lot with a beautiful tree canopy, exceptional walkability, and a warm, inviting layout designed for everyday comfort and effortless entertaining. The 25 ft front porch sets the tone the moment you arrive. Step inside to a bright, open-concept main floor with 9 ft ceilings, extra-large front windows, and a spacious, cohesive flow. The chef's kitchen is an entertainer's dream, offering 17 ft of counter space, a 9 ft island with sink, farmhouse apron sink, stainless steel appliances, and reverse osmosis water filtration. Whether cooking, hosting, or enjoying a quiet morning coffee, this space is both highly functional and effortlessly welcoming. Upstairs, extra-large bedrooms and a serene primary suite with a bidet and jacuzzi tub, providing comfort and calm. The finished basement adds flexibility with a separate entrance and rough-ins for a kitchen and washroom, making it ideal for extended family, a home office or business, or teen/guest space. The backyard feels like a private parkette, with mature trees offering exceptional privacy and creating a natural oasis for gardening, play, pets, or quiet relaxation. Just a 5-minute walk away, Grand Avenue Park offers sports fields, a splash pad, playground, and track facility. The location is unmatched: a short walk to TTC, Mimico GO Station, Queensway shops, schools, and restaurants, with the Gardiner, QEW, and 427 only minutes away. School catchment includes Bishop Allen Academy, Etobicoke School of the Arts, and St. Marguerite's French Immersion. Additional highlights include a 23 ft cold cellar, four-car driveway plus garage, walkout to deck, and charming farmhouse curb appeal.116 Milton Street is more than a home, it's a sanctuary. A property where space, comfort, charm, and convenience come together in a way rarely found in Toronto. Come experience its warmth and possibility for yourself. Book your appointment today! (id:60365)
112 - 3150 Erin Centre Boulevard
Mississauga, Ontario
Welcome to beautiful Churchill Meadows!This stunning end-unit, open-concept townhouse blends modern comfort with exceptional convenience in one of Mississauga's most sought-after communities.Featuring 3+1 spacious bedrooms, 4 bathrooms, and a fully finished basement, this home offers the versatility you've been looking for-use the lower level as a media room, home gym, office, or a private guest suite thanks to the full bathroom. Parking is a breeze with two dedicated spots: one in the garage and one on the surface driveway.Step inside to a beautifully updated interior highlighted by hardwood and tile flooring throughout, a kitchen with cabinetry, countertops, and stainless steel appliances. The open-concept design creates a seamless flow between the kitchen, dining, and living spaces-ideal for entertaining or relaxed family living.Upstairs, you'll find three generous bedrooms, including a luxurious primary suite complete with a custom His-and-Hers walk-in closet .Minutes To Transit, Schools, Park & Community Centre. Shows Excellent!! (id:60365)
913 - 3900 Confederation Parkway
Mississauga, Ontario
Experience stylish urban living in this ultra-modern 1 bedroom plus den condo located in the vibrant heart of downtown Mississauga. This thoughtfully designed suite offers a functional open-concept layout with high-end finishes, modern stainless steel appliances, in-suite laundry, and floor-to-ceiling windows that fill the space with natural light. The versatile den can be used as a home office or guest area, adding flexibility to the 617 sq. ft. interior. A spacious 96 sq. ft. balcony extends your living space outdoors, perfect for relaxing or enjoying city views.Situated just steps from Square One Mall, the Living Arts Centre, Celebration Square, Sheridan College, and top-rated schools, this location offers unparalleled convenience. Commuting is effortless with quick access to major highways including the 403, 401, 407, and QEW, as well as nearby public transit. Residents enjoy an impressive selection of luxury amenities, including a hotel-style saltwater pool, kids' splash pad, rooftop skating rink, state-of-the-art fitness centre, outdoor lounge spaces, and 24-hour concierge services. Whether you're entertaining guests or unwinding after a long day, the building provides the perfect blend of comfort and sophistication.Don't miss your chance to own a stunning unit in one of Mississauga's most sought-after locations. Den can be used as a bedroom (id:60365)
14 - 38 Gibson Avenue
Toronto, Ontario
Easy to show with lock box. need 24hr notice for appointment. Can also be leased fully furnished at a slightly higher rent. (id:60365)
514 - 1037 The Queensway
Toronto, Ontario
Welcome To Verge Condos By Riocan Living, Your Brand-New 1 + 1 Bedroom Suite, A Contemporary Condo Community At The Queensway & Islington In Etobicoke. Be The First To Live In This Modern 1 + 1 Bedroom, 1- Bath Suite Featuring A Bright Open-Concept Layout With West Exposure. Approximately 586 Sq. Ft. Of Interior Space Plus A 38 Sq. Ft. Balcony. Unit Includes Floor-To-Ceiling Windows, A Fully Upgraded Kitchen With Quartz Countertops And Integrated Appliances, A Spacious Bedroom With A Closet, An Elegant 4-Piece Bathroom, And In-Suite Laundry. The 10-Storey West Tower By Riocan Living Combines Comfort, Convenience, And Modern Design, Ideally Located Near Shops, Cafes, Sherway Gardens, Dining, Transit, And Major Highways. Building Amenities: 24-Hour Concierge & Smart Access (1 Valet), Fitness & Yoga Studio, Co-Working Lounge & Party Room, Rooftop Terraces With Bbqs, Pet Wash Station. Don't Miss This Opportunity! Offered At $2,250.00 Per Month + Utilities (id:60365)
1268 Rolph Bsmt Terrace
Milton, Ontario
Beautifully finished 2-bedroom basement apartment in a quiet, family-friendly neighbourhood of Beaty. This spacious unit features an open-concept living area with pot lights, a modern kitchen with stainless steel appliances, and a large bedroom with ample natural light. Private side entrance, ensuite laundry, 1 parking space included, and utilities negotiable. Close to schools, parks, shopping, and easy access to major roads. Ideal for a small family or working professionals. No smoking. (id:60365)
132 - 445 Ontario Street S
Milton, Ontario
INCREDIBLE DEAL, Townhome with a LOW condo fee in a prime Milton! Steps to GO, hospital, top schools, Milton Sports Centre & highways-minutes to Toronto Premium Outlets. Bright, sun-filled layout with 9 ft ceilings, granite counters, backsplash, stainless appliances & custom pantry. Freshly painted, renovated washrooms, oak stairs, LED feature wall, new light fixtures, wainscoting, water filtration & softener, EV charger rough-in & garage shelving. Unparalleled safety with police, fire & paramedics nearby, plus bus stop at the complex. Separate garage-to-basement entrance for in-law or income suite. Move-in ready-come experience it in person! (id:60365)
39 Pakenham Drive
Toronto, Ontario
Welcome to 39 Pakenham Drive! This charming detached bungalow sits on a desirable lot in a family-friendly Etobicoke neighbourhood. With a practical layout, separate living spaces, and a generous backyard, this home is filled with potential. Inside, the main floor offers a comfortable and bright living area complete with hardwood floors, a functional kitchen, two spacious bedrooms, and a 4-piece bathroom. 2 BEDROOM INLAW SUITE- Separate entrance to a fully finished 2 bedroom In-law suite/ rental potential. Plenty of additional living space and storage with a second kitchen, a cozy living room, two more bedrooms with laminate flooring, and a 3-piece bathroom. The fenced backyard is the perfect canvas with lots of potential. Ideal for gardening, creating a play area or designing your custom outdoor retreat. A large covered side patio is perfect for enjoying the outdoors in any season. This home is completely carpet-free and offers a rare chance to update, renovate, or move in as is. With its versatile floor plan, and prime Etobicoke location, close to Costco, Walmart shopping, transit, schools and parks. 39 Pakenham Drive is brimming with potential to become your dream home! (id:60365)
40 Ewing Street
Halton Hills, Ontario
Welcome to a beautifully updated bungalow that blends warmth, comfort, and modern style. Thoughtfully renovated from top to bottom, this home offers a bright main level with four inviting bedrooms and a sleek, modern kitchen equipped with updated appliances. The walk-out basement extends your living space with a generous family room, an additional bedroom, and a full 3-piece bath - an ideal setup for growing families, in-laws, or guests. Step outside to a private backyard framed by mature greenery, creating a peaceful setting for play, entertaining, or quiet evenings outdoors. Set in a highly walkable pocket of Georgetown, you're just a short stroll to transit, a 12-minute walk to the GO Station, minutes to local schools, and an easy walk to the charm of Downtown Georgetown. A move-in-ready opportunity in a prime location - this one hits the mark. (id:60365)

