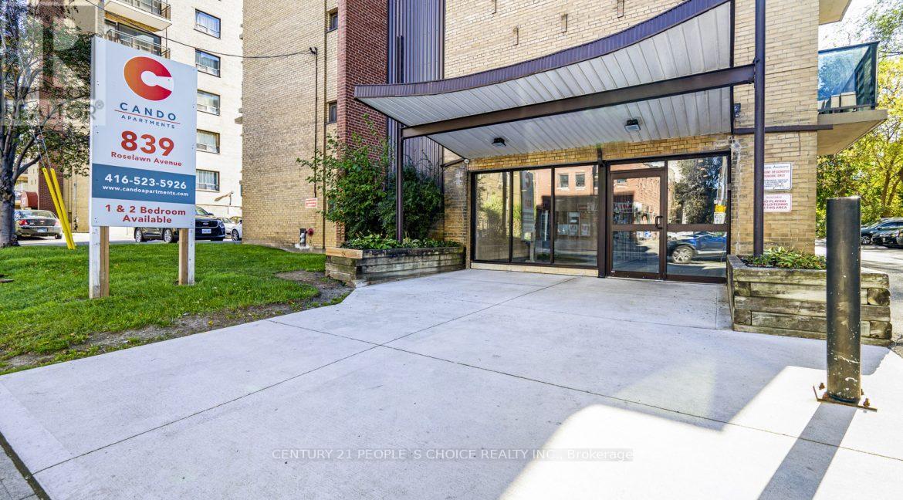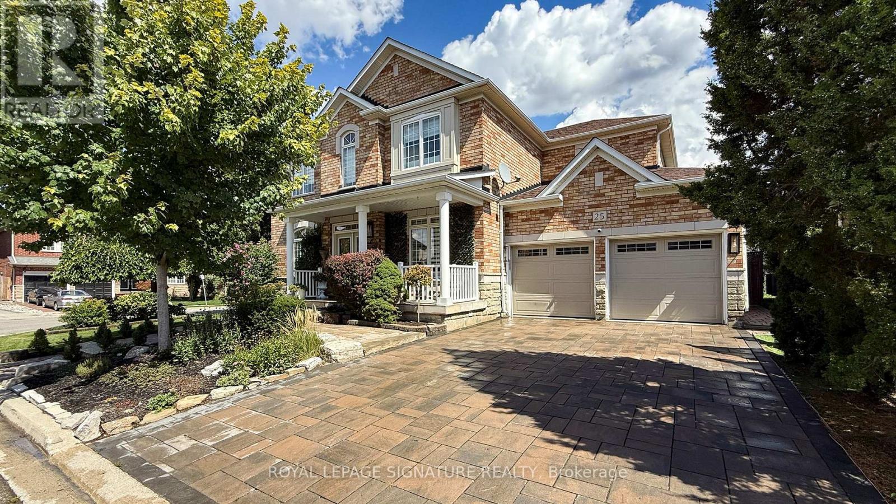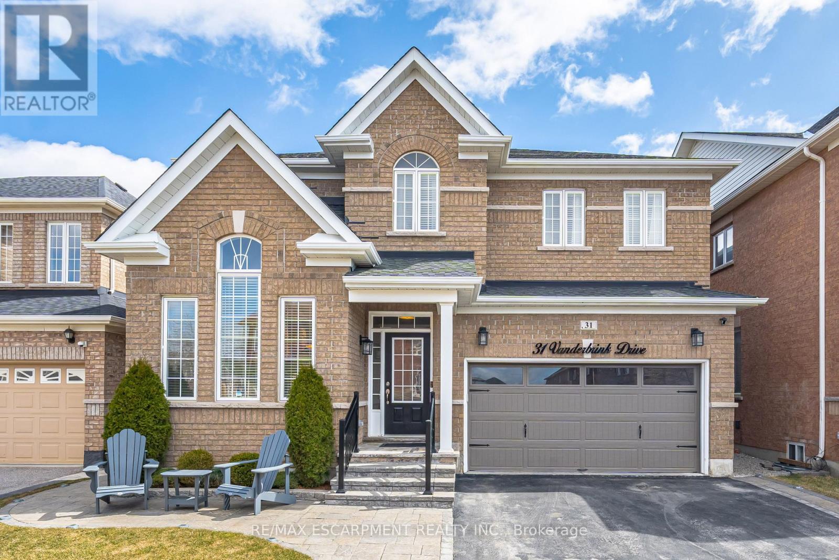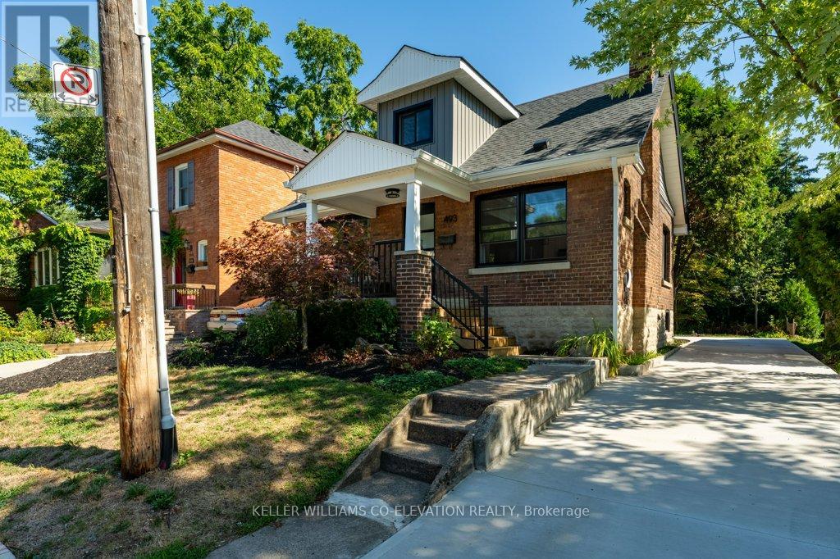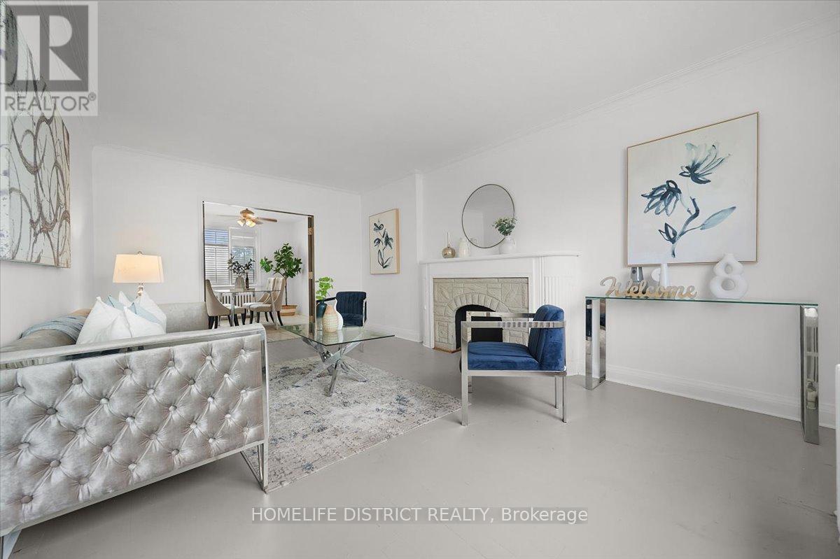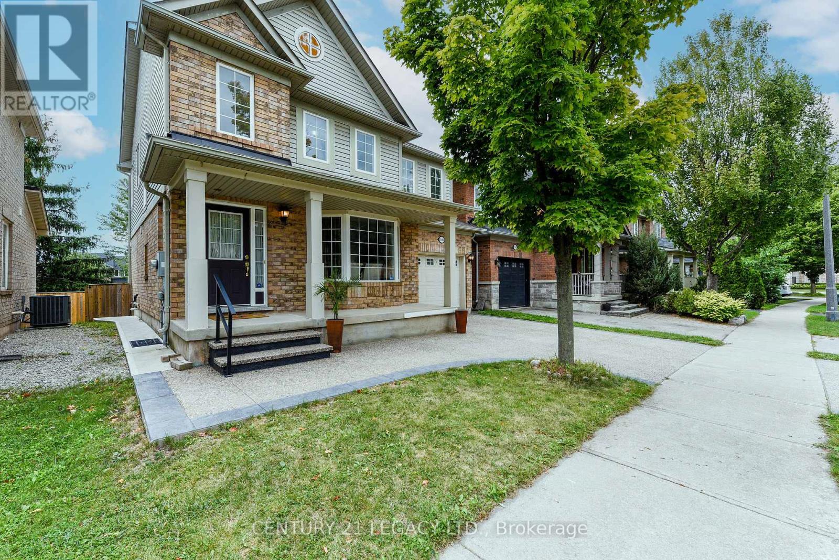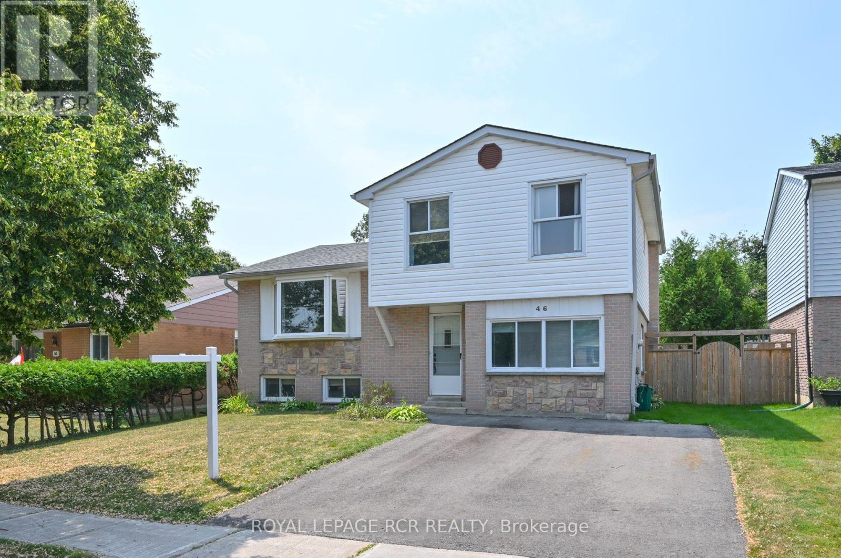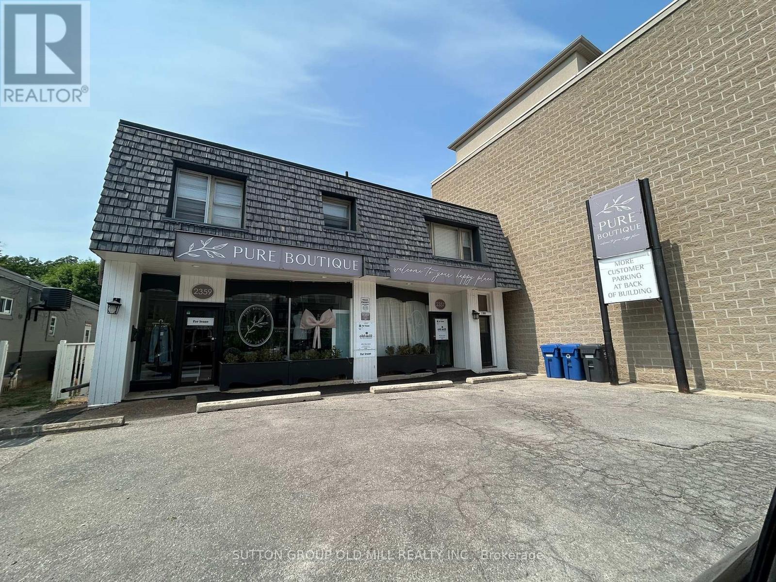476 Yates Drive
Milton, Ontario
Welcome to this move-in ready semi-detached home in the highly desirable Coates neighbourhood. This beautifully designed 3-bed, 3-bath home offers modern comfort, a thoughtful layout, and stylish upgrades throughout. Step inside to a bright and inviting open-concept main floor, where natural light flows seamlessly throughout the spacious living and dining areas. The upgraded kitchen is a true highlight, featuring a full pantry wall, sleek finishes, and plenty of storage- ideal for everyday living and entertaining. A dedicated main floor office/den provides the perfect space for working from home. Upstairs, the primary suite is a private retreat with a walk-in closet and a luxurious 5-piece ensuite bath. Two additional bedrooms, a full bathroom, and a charming reading nook complete the upper level. With it's blend of functional design and modern upgrades, this home is the perfect balance of comfort and style. Don't miss your chance to make it yours! (id:60365)
2073 Leighland Road
Burlington, Ontario
Welcome to 2073 Leighland Road in one of Burlington's desirable neighbourhoods. This charming detached home sits on a spacious lot, just minutes from downtown, parks, and the lake. Inside, the main floor offers a cozy living room with a gas fireplace, a dining area, and an eat-in kitchen. Enjoy the convenience of main-floor laundry, a full bath, and a versatile bedroom or den. The highlight is a beautiful addition with cathedral ceilings, skylight, and a second gas fireplace perfect for entertaining or relaxing with direct access to the private, fully fenced backyard. Upstairs, you'll find two generous bedrooms, including a primary with a 3-piece ensuite. Recent updates add peace of mind, including: roof (2021), flooring (2021), fridge (2021), car port (2024), stove (2024), kitchen range hood (2024), showers on both main and second floors (2024), water boiler (2025). This home offers exceptional functionality, modern upgrades, and a prime location. Whether you're hosting, working from home, or enjoying family life, 2073 Leighland Road blends comfort and convenience in one of Burlington's most sought-after areas. (id:60365)
404 - 839 Roselawn Avenue
Toronto, Ontario
Newly renovated, bright and cozy 2br apartment located in highly desirable Upper Forest Hill Village! This unit is move-in ready! New kitchen & bathroom, lovely open balcony and lots of sunlight! Professionally managed family friendly rental building with attentive maintenance staff to ensure your home is always in great condition. You will love living in this boutique building that is ideally located and just a short walk away from shopping, restaurants and many other amenities! Close to the Eglinton West Subway Station, Allen Rd. and just minutes to Hwy 401, schools, bicycle trails, libraries and parks. (id:60365)
25 Sawston Circle
Brampton, Ontario
Welcome to 25 Sawston Circle - One of the finest detached corner home in the neighborhood! This stunning 4-bedroom, 4-washroom home with a total living space of approximately 4,300 sq.ft. has been fully renovated with over $240K in upgrades, offering the perfect blend of luxury, comfort, and functionality. Step inside to a grand foyer with soaring 17-ft ceilings and elegant chandeliers on both the main and second floors, setting the tone for the sophistication throughout. The main floor boasts a spacious living room, family room with a cozy fireplace and built-in Bose surround system, formal dining, private office, and a laundry room with direct access to both the garage and backyard. The entire main level is finished with premium porcelain tiles and highlighted by a sleek glass staircase railing. The chef-inspired kitchen is the heart of the home, featuring a center island, quartz countertops and backsplash, and high-end stainless steel appliances ideal for everyday living and entertaining. Upstairs, engineered hardwood flooring flows throughout. The open-to-below design showcases a breathtaking view of the foyer and chandelier. The primary suite includes a spacious walk-in closet with custom wood wardrobes and a spa-like ensuite complete with a glass shower, oval tub, and double vanities. A secondary bedroom also features a walk-in closet with a custom wardrobe. The exterior is equally impressive with interlocking on the driveway and entrance and beautifully landscaped front and backyards. The extra-large backyard is perfect for hosting gatherings, featuring a deck, gazebo, and a master wood stove for year-round BBQ enjoyment. For extended family or rental potential, the home offers a separate side entrance leading to a 2-bedroom basement apartment with a full kitchen, quartz counters, stainless steel appliances, and backsplash. This home truly has it all luxury finishes, functional spaces, and an entertainer's dream backyard. (id:60365)
31 Vanderbrink Drive
Brampton, Ontario
Client RemarksWelcome to 31 Vanderbrink Drive A Beautiful Family Home in Sandringham-Wellington Nestled in the highly sought-after Sandringham-Wellington neighbourhood of Brampton, this stunning 5+2 bedroom detached home offers the perfect blend of style, space, and location. Enjoy the convenience of being close to parks, top-rated schools, shopping centres, and major highways making it an ideal choice for growing families. Property Highlights: Detached 2-storey home with 2,451 sq ft of above-grade living space Professionally finished basement with 2 additional bedrooms and a full bathroom perfect for in-law use or rental potential. 9' ceilings on the main floor with a striking vaulted ceiling in the living room Hardwood flooring throughout main living areas for a warm, elegant feel Gourmet kitchen featuring granite countertops, stainless steel appliances, and a modern backsplash Spacious primary suite with walk-in closets and a luxurious 5-piece ensuite Ample parking with a private double-wide driveway and an attached double-car garage Fully landscaped yard beautifully maintained and ready for outdoor enjoyment Original owner a true display of pride of ownership throughout. This home offers both functionality and flexibility, with a basement that provides incredible income potential or space for extended family. Whether you are upsizing or investing, 31 Vanderbrink Drive is a home that truly checks all the boxes. (id:60365)
493 Crosby Avenue
Burlington, Ontario
Experience the perfect blend of modern elegance and timeless charm in this beautifully updated home, ideally located in downtown Burlington just steps from the Lake Ontario waterfront. From the double-wide concrete driveway and new front porch to the mature, private backyard, every detail has been thoughtfully designed.Inside, the open-concept main level features a bright living space anchored by an electric fireplace, a main floor bedroom, and a stylish powder room. The chef-inspired kitchen showcases granite countertops, a large island, custom cabinetry, and premium appliances perfect for entertaining or everyday living.All-new windows and doors, upgraded lighting, refined flooring, and spa-like bathrooms with modern finishes elevate the home throughout. A rear mudroom entry adds convenience, while a separate entrance to the finished lower level offers in-law or income potential. The backyard is a serene retreat, complete with a new deck, lush greenery, and wiring for an electric vehicle charger.Located just a short stroll to Spencer Smith Park, the waterfront promenade, boutique shopping, fine dining, and the Burlington Performing Arts Centre. With easy access to highways and GO Transit, this home is the ultimate blend of luxury, lifestyle, and location. Homes of this calibre in downtown Burlington are rare. (id:60365)
1123 Lakeshore Road E
Oakville, Ontario
Welcome to 1123 Lakeshore Road, a bright, sun-filled home nestled on a rare and expansive 100 x 150 ft lot in one of Oakville's most sought-after neighbourhoods. Perfectly positioned at the corner of Lakeshore and Burgundy Road, this exceptional property is surrounded by mature trees and multi-million-dollar custom homes. Enjoy a short walk to the lakefront trails, downtown Oakville, or nearby parks and top-rated schools. This elegant, tree-lined pocket is known for its timeless charm and unbeatable location. Whether you're a builder, investor, or future homeowner with a vision, the opportunities here are truly limitless. Plans are drafted and permit-ready for a stunning 4,400 sq ft residence designed by HDS Dwell, offering the chance to create a custom masterpiece in a prestigious setting where properties like this rarely come available. Currently on the lot is a beautifully maintained 4000 sq ft bungalow, featuring spacious principal rooms, a custom kitchen with granite counters and built-in appliances, a formal dining room, and a bright living room with wall-to-wall windows and gas fireplace. The second bedroom can convert to a private office/den, while the family room opens directly to the landscaped backyard oasis complete with deck, patio, and in-ground swimming pool. The lower level includes a large recreation room with gas fireplace, three generous bedrooms (one used as a gym), and potential for a self-contained in-law or nanny suite. Additional highlights include a heated 2-car garage with epoxy floors, a double-door foyer, and a 6-car interlock driveway. (id:60365)
2055 Eglinton Avenue W
Toronto, Ontario
Bright, spacious & full of potential! This well-maintained all-brick semi in Eglinton West features a functional open-concept layout, hardwood & laminate floors, and a walk-out from the main kitchen. Finished basement with separate entrance, full kitchen & multiple rooms ideal for in-law suite or rental. Freshly painted &move-in ready. Steps to TTC, Eglinton Crosstown LRT (Keelesdale & Caledonia stations),schools, parks, and shops. Minutes to Yorkdale Mall. Some TLC needed amazing opportunity for families, investors or renovators in a fast-growing, transit-friendly neighbourhood. (id:60365)
14 - 1267 Dorval Drive
Oakville, Ontario
Backing onto greenspace & The 10th Tee of the prestigious Glen Abbey Golf Course, this executive end unit townhome seamlessly blends refined living with the tranquility of nature. Surrounded by the scenic lush fairways of Glen Abbey Golf Course, Wildwood Park & the 16 Mile Creek ravine, this beautiful Home offers 3 bedrooms, 4 bathrooms & approximately 2,749 sq.ft. of well-maintained, light-filled space. Over $200k on recent luxurious updates and upgrades: Elegant custom built kitchen, California shutters, Crown mouldings, Hardwood flooring & custom cast Iron staircase railings. The kitchen impresses with granite countertops, island with breakfast bar, under-cabinet lighting & built-in high end appliances including: sub-zero fridge, oven and microwave combo, Miele dishwasher & Aviva wine fridge. Main floor offers an expansive & bright living room, centered around a cozy gas fireplace, and extends to a new balcony with serene treetop views. Upstairs, the sun-drenched Primary bedrooms offer privacy & comfort, complemented by a 5-piece 'spa-like' Ensuite w/ a soaker tub and glass door shower . The lower-level family room delights with custom built-ins, expansive windows & a walkout to a private outdoor retreat offering relaxed lounging & weekend grilling. Lower floor has direct indoor access to the dream double car garage c/w recently upgraded durable and stain resistant epoxy poured floors and curbs and ample built in custom storage cabinets. This meticulously maintained complex includes landscaping and snow removal for truly carefree living , and Close to top-rated schools, golf courses, trails, shopping, restaurants, highways, and the GO Station, this neighbourhood is perfect for those seeking luxury, nature and convenience in one of Oakville's most desirable locations. This is elevated townhome living at its best! Act fast won't last! (id:60365)
2496 Clayborne Place
Oakville, Ontario
Welcome to 2496 Clayborne Place A Beautifully Updated Family Home in West Oak Trails .Nestled on a quiet, family-friendly street in the desirable West Oak Trails neighborhood, this beautifully maintained home offers 3 spacious bedrooms, 2.5 bathrooms, and a fully finished basement perfect for growing families or those who love to entertain. Thoughtfully updated, the home features elegant hardwood flooring, a stylish 2023 kitchen with quartz countertops, stainless steel appliances, and ample cabinet space. Additional upgrades include a newer roof, interior garage access, and professionally finished concrete front and backyard (2023).The bright and functional layout includes a large kitchen that opens into the family room with oversized windows, creating a comfortable space for everyday living. A separate living and dining area offers an ideal setting for hosting guests and special occasions. Upstairs, the generous primary suite features two closets and a 4-piece ensuite with a corner soaker tub and separate shower. Two additional bedrooms provide ample space for family, guests, or work-from-home needs. The fully finished basement includes a large recreation area, home office, and gym space adding incredible flexibility to suit your lifestyle. Step outside to enjoy a low-maintenance 700 sq. ft. concrete backyard, complete with a gas line for BBQs and a cozy seating area ideal for summer entertaining or quiet evenings. Located near top-rated schools, multiple daycare centers, trails in Lions Valley Park, Oakville Hospital, and a nearby plaza with FreshCo, Shoppers Drug Mart, banks, and a gas station, with easy access to highways 407, 403, and QEW. (id:60365)
46 Cambridge Avenue
Orangeville, Ontario
Welcome to this charming four-level home located in one of Orangeville's most family-friendly neighborhoods known as "Browns Farm". It's an excellent choice for first-time buyers or a growing family. The main floor features a cozy family room with a wood-burning fireplace and a walk-out to a fully fenced, spacious yard. On the second level, you'll find a bright living room and dining room combination with a large bay window that floods the space with light, and a kitchen that overlooks the family room. The upper floor offers three generously sized bedrooms. The basement rec room is a blank canvas, ready for your creative touch. You'll love the convenience of being within walking distance to schools, parks, Alder Street Rec Center, and West End shopping. Don't miss this fantastic opportunity! See 'More Photos' for video! (id:60365)
2355 Lakeshore Road W
Oakville, Ontario
Prime Store Front Location In Trendy Bronte Village. Large And Bright Commercial Space With 2125 Sqf of Space Plus Use of Basement. Over 30 Feet Of Exposure Street Exposure. In Addition To Retail Space, This Unit Features 2 Offices A Workshop And 1 Washroom Plus Customer Parking In Front. Close To Transit, Go Train, Lake, Shopping And Restaurants. (id:60365)



