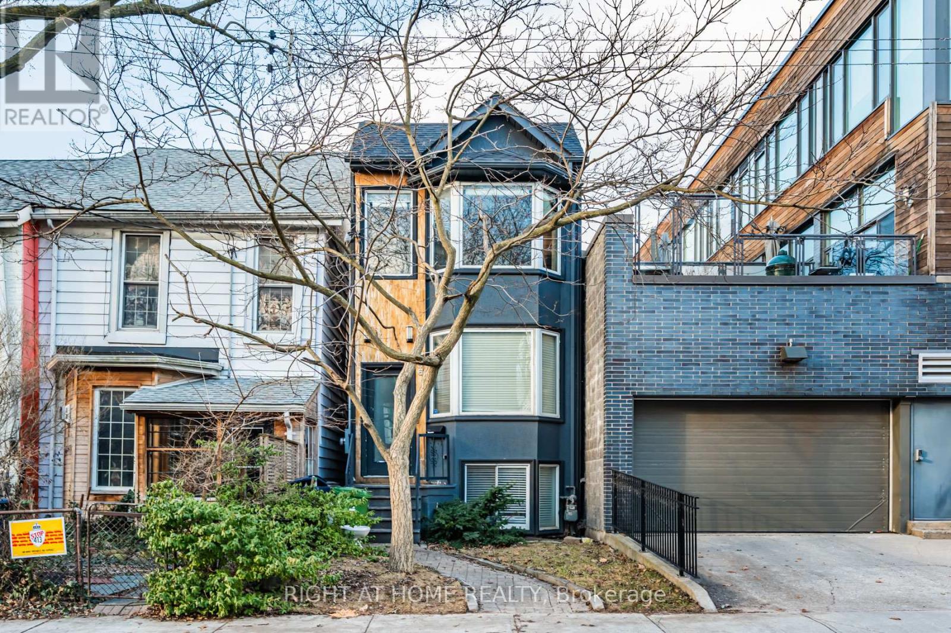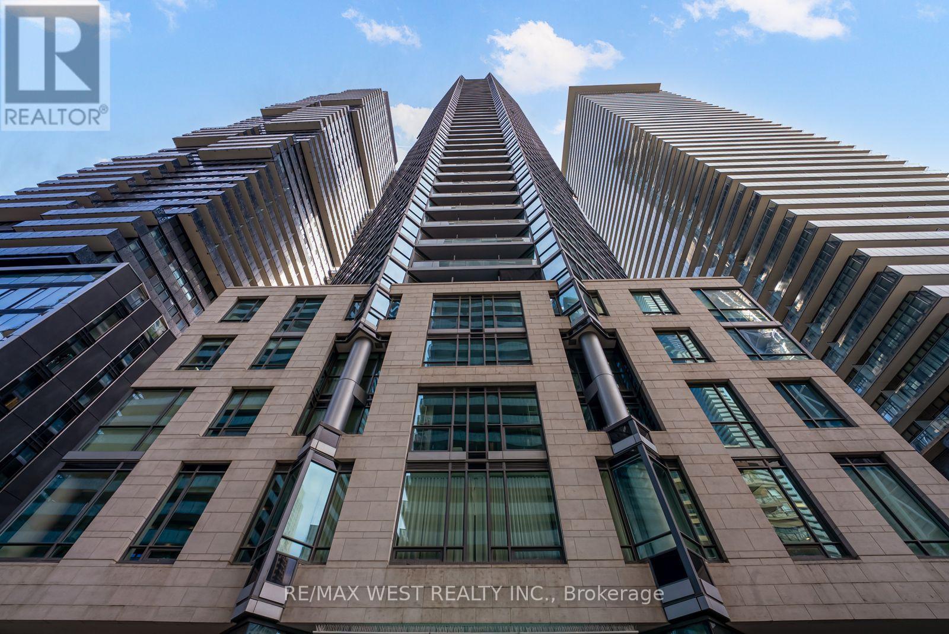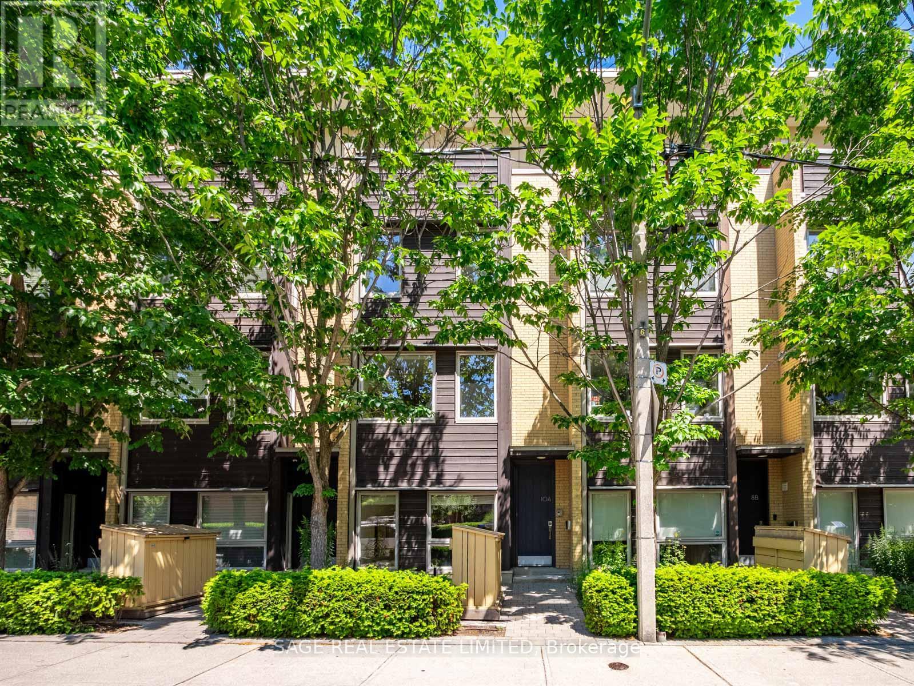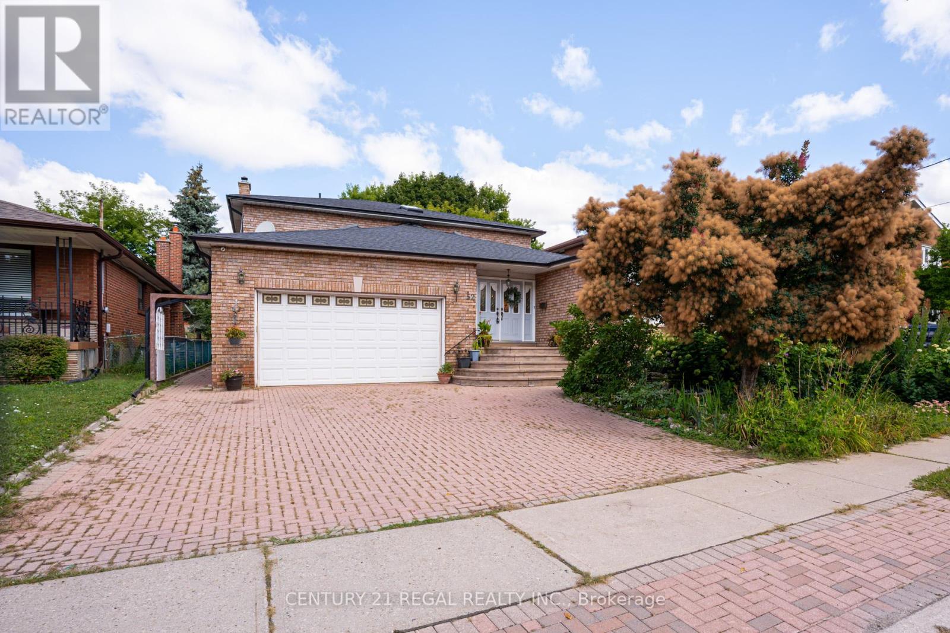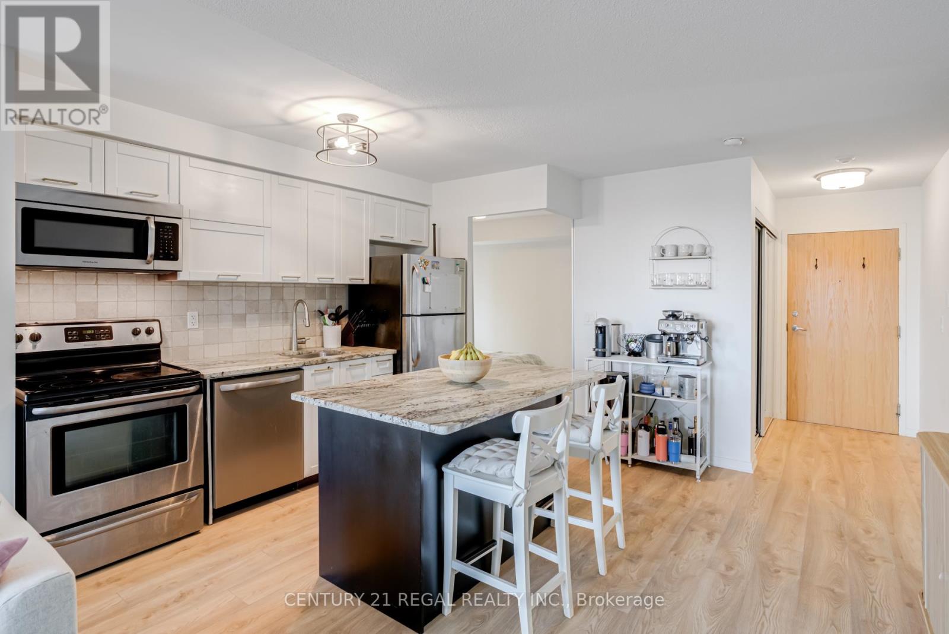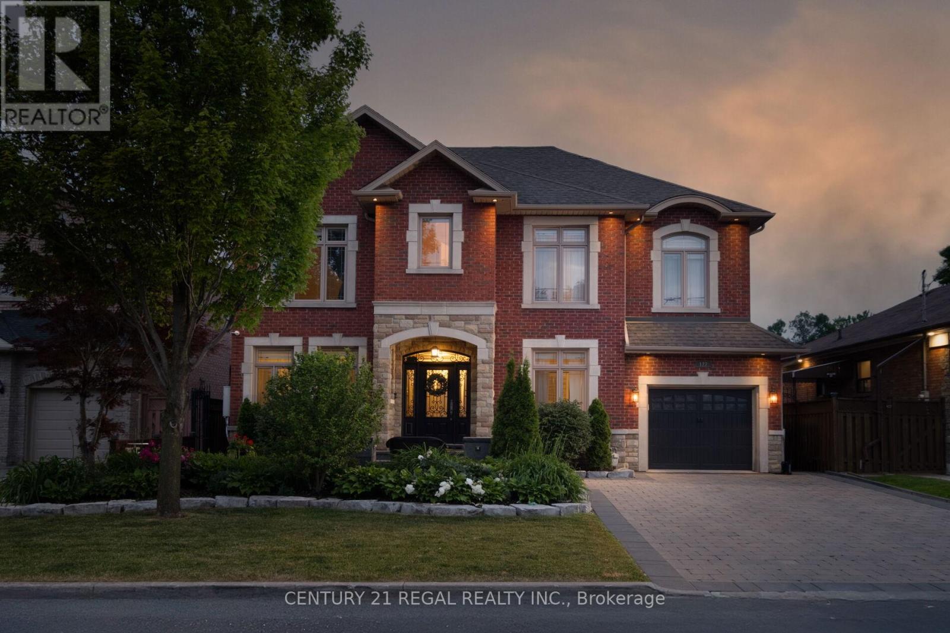96 Stafford Street
Toronto, Ontario
A Rare Find! Located In Toronto's Most Desirable Area, Trinity Bellwood. Spacious 3 Bedroom Detached Home Features: Open Concept Living/Dining Rooms, Chefs Delight Kitchen With Loads Of Cupboard Space, Sleek Appl, Gas Stove. Walk Out To Your Own Private Urban Oasis To A Back Yard With A Deck, And Yes, A Hot Tub. Upstairs Offers 3 Large Bedrooms, All With Their Own Special Features. The Finished Basement Offers More - A Heated Cermaic Floor, Use It As A Games Room, Office Or Separate Area To Relax. Includes Detached Garage. Walking Distance To One Of The Best Park In Toronto, Trinity Bellwood! The Area Boasts Great Restaurant, Shops And Easy Access To Public Transit. (id:60365)
3011 - 45 Charles Street E
Toronto, Ontario
Experience Luxury Living at Chaz Yorkville 30th Floor Condo Suite. Welcome to this exceptional luxury suite in the prestigious Chaz Yorkville residence, perched high on the 30th floor with breathtaking south-east panoramic views of the city and beyond. This stunning unit offers a 1-bedroom + STUDY, along with 2 modern bathrooms. The open-concept floor plan features a sleek, contemporary kitchen with high-end finishes, floor-to-ceiling windows that flood the space with natural light, and a walkout to a glass-front balcony where you can take in sweeping views of Torontos skyline. The primary bedroom boasts a 4-piece ensuite bathroom and walk-in closet! Plus, enjoy the convenience of an ensuite laundry. Situated in the heart of Torontos most sought-after neighborhood, youre just steps from the best of Yorkville designer shopping, top-tier restaurants, cultural landmarks, and world-class universities likeU of T and Toronto Metropolitan University. As a resident of Chaz Yorkville, youll have access to unparalleled 5-star amenities, including: -24-hour concierge and security -Guest suites for visitors -A fully equipped gym, sauna, yoga and fitness studio -A pet spa to pamper your furry friends -Outdoor terrace with BBQ facilities -The exclusive Chaz Club Sky Lounge, a two-storey retreat on the 36th and 37th floors This is your chance to live in sophisticated luxury at the center of it all. Don't miss out schedule a viewing today and make this stunning condo your next home! (id:60365)
103 - 1 Kyle Lowry Road
Toronto, Ontario
** BRAND NEW NEVER LIVED IN BEFORE GROUND FLOOR UNIT ** Welcome to 1 Kyle Lowry Rd, a modern 1-Bedroom + Den, 1-Bathroom ground-level suite offering 596sqft of functional living space with soaring 10' ceilings and no carpet throughout! The open-concept layout is bright and inviting, with oversized windows that fill the home with natural light. The stylish kitchen features modern appliances, Quartz Countertops, and a sleek Tile Backsplash, perfectly blending form and function. The spacious Bedroom includes a large closet, while the versatile Den is ideal for a home office or guest space. Enjoy an expansive 183sqft private terrace with a direct gas connection for your barbeque and BBQs are permitted! Perfect for entertaining, gardening, or simply relaxing outdoors. Located in a prime North York community, this home offers quick access to the DVP/Highway 404,the upcoming Eglinton Crosstown, and multiple TTC routes. Just minutes from CF Shops at Don Mills, Ontario Science Centre, and the Aga Khan Museum, with parks, schools, grocery stores, and restaurants all close by. Residents will also enjoy premium building amenities, including a state-of-the-art fitness centre, stylish party room, concierge services, and beautifully landscaped outdoor spaces .It doesn't get any better than this don't miss your chance to lease this stunning brand-new unit! (id:60365)
3105 - 270 Queens Quay W
Toronto, Ontario
Miami Sunsets From This Renovated, Bright & Spacious (850+Sqft) South-West Facing Penthouse Corner Suite. Filled With Lots Of Light Through The Floor-To-Ceiling Windows With Unobstructed, Panoramic Views Of The Lake And City. Functional Layout Comes With A Modern Kitchen With Its Own Breakfast Area, Huge Living/Dining And Two Large Bedrooms with Sizeable Closets, All Overlooking The Harbourfront. This Well-Run Building Provides Great Amenities: Gym, Sauna, Party/Media Room, and Recently Revamped Rooftop Terrace with BBQs, Lounge Chairs and Stunning Views. Unbeatable Waterfront Location, Just Steps to Transit, Parks, Shops, and Toronto's Best Dining and Entertainment. Access To Rooftop Deck On The Same Floor Is Like Having Your Own Terrace. (id:60365)
6 - 10a Cecil Street
Toronto, Ontario
Rarely Offered Urban Luxury! 2,223 ft2 of Refined Living in the Heart of the City - This 3+2 bdrm, 4 Bath is What You Have Been Waiting For! Enjoy the Perfect Blend of Space, Style, and Sophistication in this Sun-Filled, Loft-Inspired Executive Townhouse Nestled on a Quiet, Tree-Lined Street Just Steps From the University of Toronto, Major Hospitals, Queen's Park and World-Class Cultural Institutions. This Turnkey Residence, With North and South Exposures, has Soaring Ceilings and Expansive Windows That Flood the Home With Natural Light. A Thoughtfully Designed Layout Providing Exceptional Flow and Flexibility for Both Everyday Living, Entertaining and an Idyllic Work-from-Home Set Up.The Gourmet Kitchen, Combined With the Spacious Dining Room, is Nicely Appointed with Quartz Countertops, Stainless Steel Appliances, and a Breakfast Bar, Opening into a Bright Living Room with Gas Fireplace and Walk-Out to a Lush Courtyard Garden. Three Spacious Bedrooms with Fabulous Closet Space + 2 Other Flexible Rooms on the Main Level, the Possibilities for How You Use This Space are Endless - Ideal Home Offices, a Guest Suite, Family Room or Work-Out Space. The Luxurious Upper Level Primary Retreat has a Custom Walk-In Closet, Spa-Inspired Ensuite with Whirlpool Tub and Glass Shower Plus a Walk-Out to a Large South-Facing Terrace With Unobstructed CN Tower and Skyline Views. Additional Highlights Include Abundant Storage, Two Walk-In Closets, Secure Garage Parking, and Low-Maintenance Convenience in a Freehold-Style Home. It's the Perfect Location for Families and Couples, Walk to Everything: Subway, Streetcars, the AGO, OCAD, Baldwin St Restaurants and Cafes, Kensington Market Shops, and the Financial District! Open House Saturday September 20th, 2-4pm. (id:60365)
52 Ranee Avenue
Toronto, Ontario
Welcome to this solid 6-bedroom brick home offering incredible space and timeless appeal. The wide interlock driveway leads to a double car garage and a welcoming front entry surrounded by mature greenery. Bright and inviting family room with a classic brick fireplace, the perfect spot for relaxing or entertaining. The large eat-in kitchen features a centre island and abundant cabinetry, the space is filled with natural light, creating a warm and functional hub for everyday living.With generous living and dining areas, well-sized bedrooms, and plenty of room to grow, this home provides comfort, character, and opportunity. Basement currently being rented to a lovely couple. Located in a desirable neighbourhood, this property is ideal for families looking for space. (id:60365)
1411 - 38 Joe Shuster Way
Toronto, Ontario
Live a trendy lifestyle in vibrant King West! This gorgeous condo features the most sought-after 2 bedroom + den layout, perfect for both comfortable living and entertaining. The open-concept kitchen boasts a large island, seamlessly flowing into the living space and out to your oversized balcony. Soak in sunny southwest views of Lake Ontario and King West through floor-to-ceiling windows. Imported Swiss laminate flooring, designer lighting, and fresh finishes throughout. Enjoy the convenience of owned parking and locker. Located just steps to restaurants, cafés, shopping, and parks with transit at your door step. You'll be at the heart of one of Torontos most dynamic neighbourhoods. Stay active with hotel-inspired amenities: a fully equipped gym, indoor pool, sauna, and BBQs. Walk, jog, or bike and embrace an energetic urban lifestyle. (id:60365)
912 - 591 Sheppard Avenue E
Toronto, Ontario
This bright and spacious 2+1 bedroom condo suite located in the sought-after Bayview Village community boasts over 1300 sq ft. of functional living space with a private balcony. Featuring two bedrooms, each with walk-in closets, and an ensuite with double sinks in the primary. The versatile den can serve as a home office or additional living space and large windows fill the kitchen, living and dining area with natural light for an inviting atmosphere. Other Features:-Central AC-In-suite Laundry-Dishwasher-Stainless Steel Appliances-Window Coverings-Assigned Underground Parking Building Amenities:- Gym and Studio- Rooftop Terrace- Party Room- Golf Simulator- Concierge The Village Residences are conveniently situated steps from Bayview Village Shopping Centre and a variety of restaurants, parks and entertainment. For the commuter, enjoy quick access to Highway 401 and Bayview Subway station.*For Additional Property Details Click The Brochure Icon Below* (id:60365)
127 Sultana Avenue
Toronto, Ontario
Step into luxury at 127 Sultana Avenue- a custom-built gem that truly has it all. Nestled on a quiet dead-end street with a park just steps away. This elegant home offers the perfect blend of comfort, convenience, and style. The main floor features a private office, ideal for working from home, and an open-concept layout designed for seamless entertaining. Enjoy summer days in the stunning saltwater pool and evenings in the low-maintenance backyard, fully finished with interlock stonework throughout. With no sidewalk to shovel, the spacious driveway easily fits up to five cars. The basement offers a separate entrance and a full second kitchen perfect for a nanny suite. Don't miss the opportunity to own this one-of-a-kind property in a sought-after neighbourhood. (id:60365)
126 Molozzi Street
Erin, Ontario
welcome to the stunning four bedroom,3 bath in the heart of ERIN, Wellington County. Featuring an elegant open concept, design, a beautiful staircase, center piece and abundant natural light throughout, this residence offers both comfort and style. Fully air-conditioned and thoughtfully designed for modern living, its the perfect space for families or professionals seeking a home that blend sophistication with every day convenience. (id:60365)
16 Arnhem Court
Hamilton, Ontario
Welcome to this exceptional family residence offering 3,517 sf of upgraded living space in Waterdowns lifestyle community. Designed with both elegance and comfort in mind, this home is set on a court location with a large, landscaped lot that blends curb appeal, modern upgrades, and a backyard retreat perfect for living and entertaining. The exterior impresses with a landscaped yard, outdoor lighting, irrigation system, and upgraded triple-pane windows. An expanded front porch and interlocking side walkway complement the home, while a heated garage ensures year-round convenience. The backyard is an oasis featuring a custom composite deck with in-deck lighting (21), gas fireplace, BBQ line, and gas line for a heater. Enjoy the pond w/ waterfall and koi fish, custom shed, and privacy landscaping. Inside, the home showcases hardwood flooring, upgraded lighting, and custom window coverings throughout. A welcoming entry leads to the formal dining room w/ tray ceiling, a bright family room w/ built-in shelves and a dual sided fireplace connecting to the living room. The expansive eat-in kitchen is a showstopper, featuring granite counters, tile backsplash, custom cabinetry, island with breakfast bar, designer fixtures, s/s appliances, and walkout to the yard. Upstairs, the primary suite impresses with hardwood floors, a walk-in closet with organizers, and a spa-inspired ensuite boasting heated floors, a glass shower, soaker tub, and dual vanity with Grohe faucets. A loft-style second bedroom with vaulted ceiling and reading nook, plus two additional bedrooms and a 4pc bath, complete the level. The lower level is professionally finished with deluxe Pergo vinyl flooring, a radiant Valor gas fireplace, wired home theatre with ceiling speakers, and a 2pc bath. Surrounded by scenic trails, waterfalls at Smoky Hollow, and quick access to biking, hiking, highways, Hamilton, Burlington, and The Assortment, this home is a rare blend of luxury, lifestyle, and community. (id:60365)
118 Gordon Street
Shelburne, Ontario
Welcome to 118 Gordon Street, Shelburne (currently known as Unit #4). at Shelburne Towns being "The Waters" design with 1529 sq. ft plus a full walk-out basement. The driveway has room for 3 cars and there is a 1 car built-in garage. Featuring family size living with an open concept layout and interiors designed to be stylish and convenient. The exterior design is appreciative of the Towns heritage and community offering amenities such as a nature trails, schools, library, coffee shops, restaurants and local shopping. Brand new and nearly complete, this bright and spacious townhouse offers modern living in the heart of Shelburne. You will admire the bright spacious rooms throughout the moment you walk in to a spacious foyer leading to a double entrance closet & 2pc bathroom. The open concept living room/dining area and kitchen have big bright windows a walkout and is ideal for lounging with family, conversation and entertaining. Overlooking the scenic Dufferin Rail Trail, this home is perfectly located for that morning or evening walk, biking and just enjoying the peaceful nature around. The 2nd floor of the home offers 3 spacious bedrooms, 2 bathrooms including a 3pc ensuite in the primary bedroom and a convenient laundry space. The lower level basement has fantastic finishing opportunity with a full walk-out, 8'6 ceiling height and Rough-in's for a bathroom & kitchen. If you are looking for new low maintenance living within walking distance to most amenities this is a sure consideration!! (id:60365)

