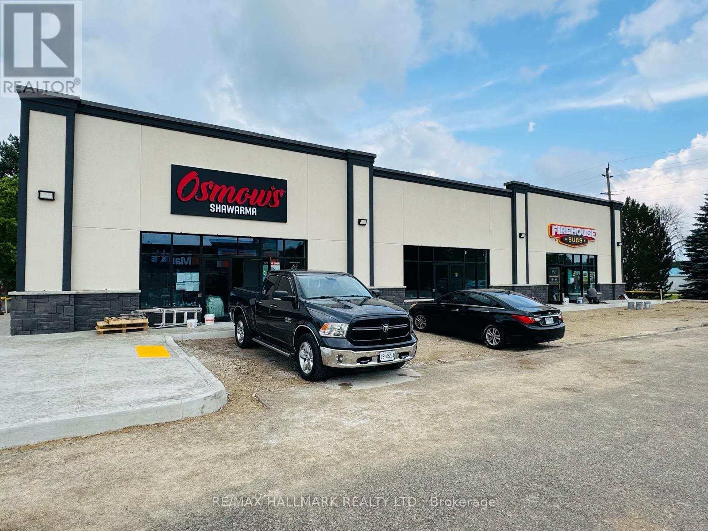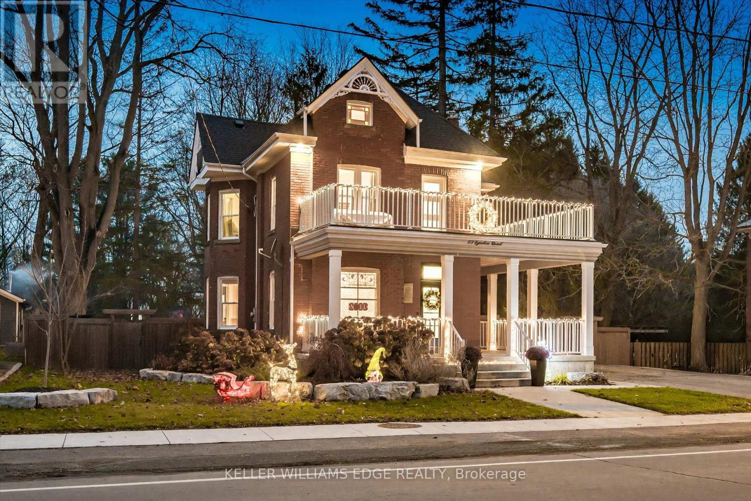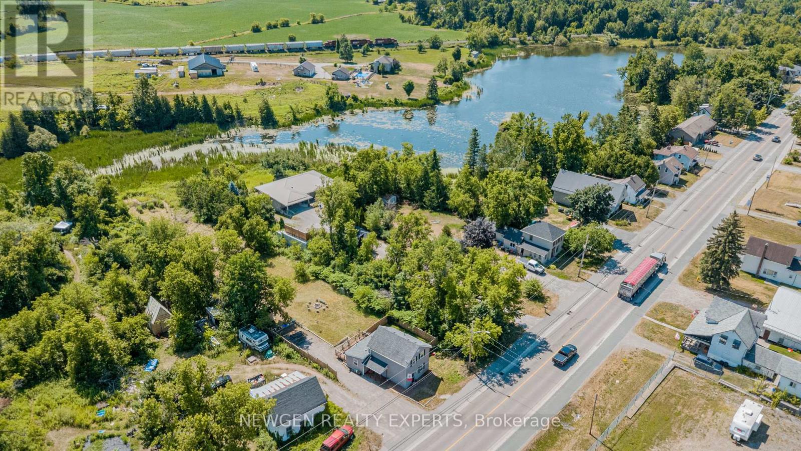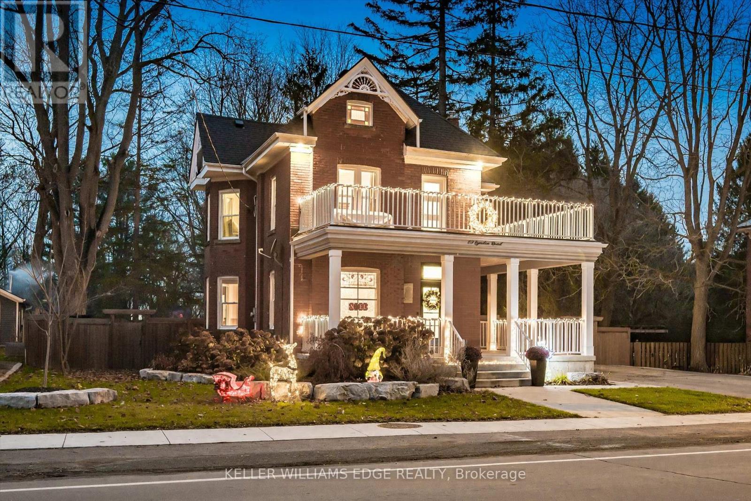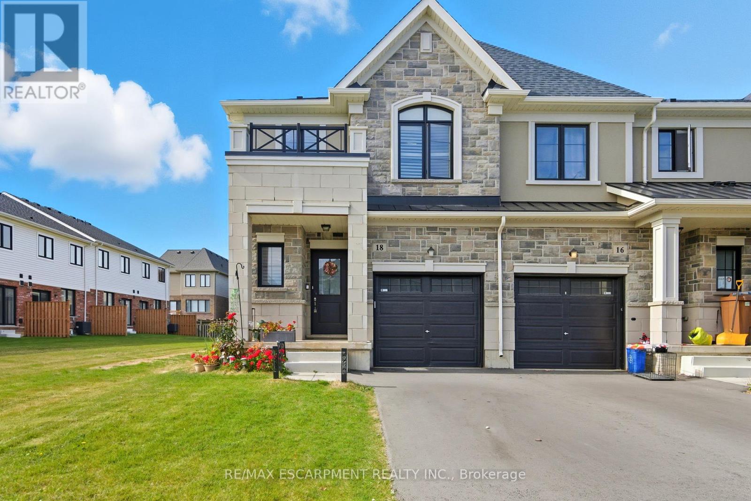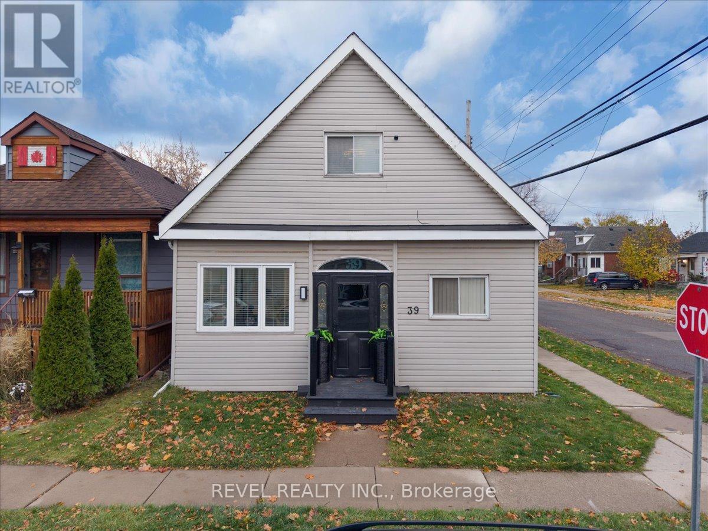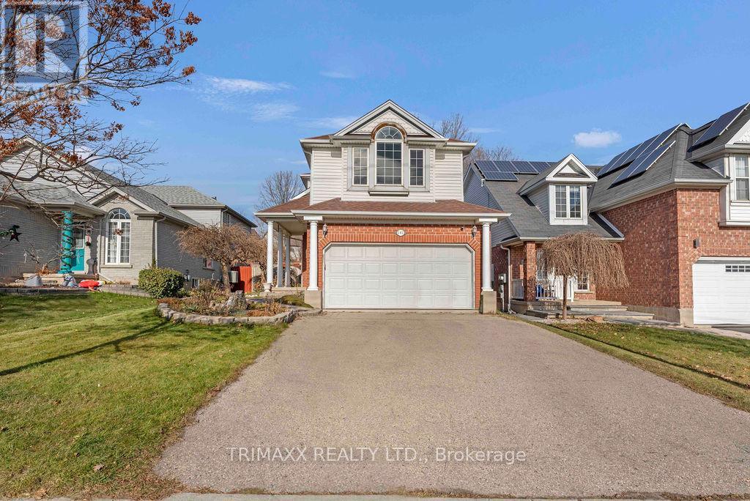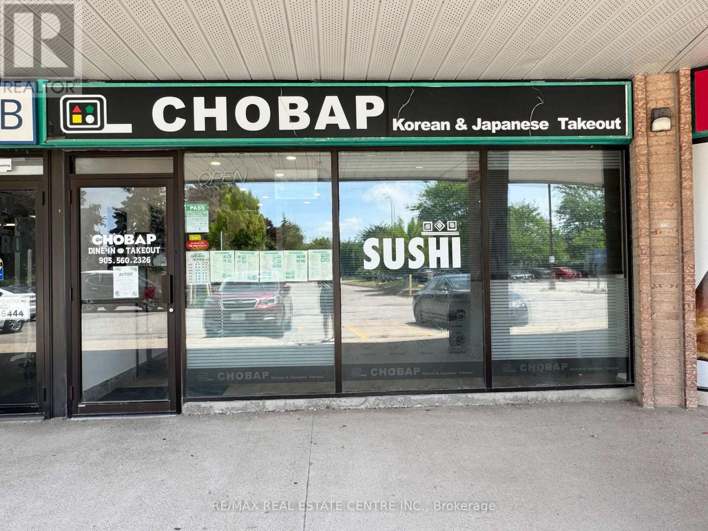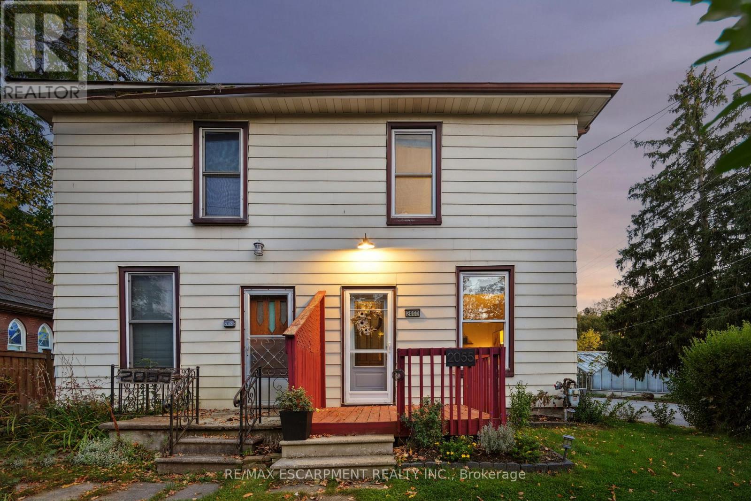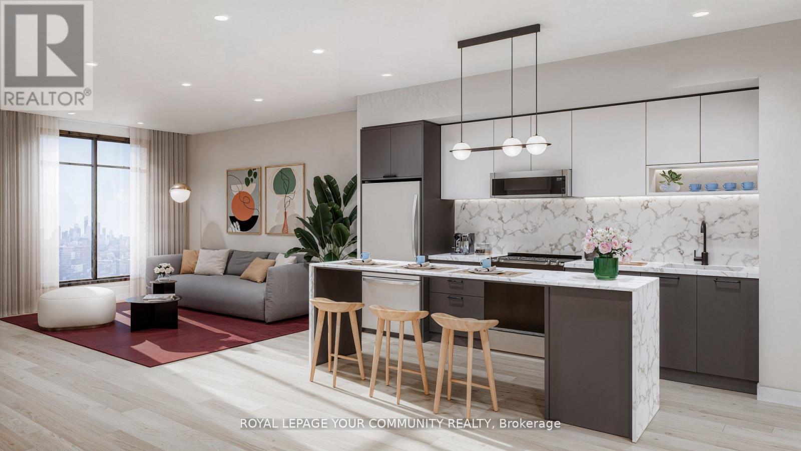1100 10th Street
Hanover, Ontario
Brand new store in brand new plaza extension in Hanover. Middle store of approximately 1,025 sq. Ft. Neighbours include Osmow's Shawarma, FireHouse Subs, Marks, Chucks Road House. TMI is approximately $13 per sq. Ft. (id:60365)
89 Lynden Road
Hamilton, Ontario
village of Lynden. This 4-bed, 4-bath gem tastefully combines classic historic charm w contemporary luxury. It features high ceilings throughout,9.5-ft on the main floor, 12-ft in the family room, and 9-ft on the 2nd floor (except office/bedrm), carpet-free floors incl travertine, porcelain and luxury vinyl plank. Ground level family room equipped w radiant heated floor, auto Smart blinds, surround sound, 82 mounted TV, and a walkout o patio & beyond! Custom kitchen(15/16) w heated floor, high cabinets, Quartz, pendant lights & pantry, and a separate dining room w handy Butler bar. The 2nd floor offers 3 spacious bedrooms, access to the front balcony, a luxurious bathroom w claw-foot tub & glass shower w multi-function panel. Laundry room w a flex space, cabinets, folding area & w/o to rear deck. Oak stairs w wrought iron spindles lead to the skylit &spray-foam-insulated 3rd level primary retreat featuring a wet bar, its own balcony, reading nook, W/I closet and a sliding barn door to a 7-pceensuite w skylight, heated floor, water closet, slipper tub, double sink vanity & a double shower! The exterior boasts a 6-cardriveway('23),concrete walkway & porch('21/'22), a fully fenced stunning rock landscaped yard('23) appointed with a gazebo, gas BBQ hookup, firepit, 3 sheds including a 20'x12' bunkie/workshop, and a 17' year-round Swim Spa(23)! Modern conveniences include city water, natural gas, electrical service panel w 220-amp('23), Smart Home Features ie. thermostats, switches, locks & more, BellFibe Network, central A/C(23), and C/VAC throughout the home. Other features & updates include stained glass, transom windows, exterior doors, gutter guards('23), re-shingled roof('21), windows(2018/19), and complete re-plumbing & re-wiring (2016-2024). This home truly combines historic elegance with contemporary amenities. (id:60365)
4419 Hwy 7 Highway
Asphodel-Norwood, Ontario
Beautifully updated 1.5-storey home for lease in Norwood! Features a bright living/dining area with fireplace, kitchen with stainless steel appliances and breakfast area walkout to a large 18' x 106' deck with pergola. Huge backyard backing onto a pond with fenced play area, fire pit, shed, and raised garden beds. Offers 3 bedrooms, 1.5 baths, main-floor laundry, and sits on a 0.70-acre lot. Renovated with recent updates including new furnace, updated bath, new carpeting, and newer appliances. Move-in ready and perfect for comfortable country living. (id:60365)
89 Lynden Road
Hamilton, Ontario
*ATTENTION PROFESSIONALS* LIVE-WORK-PLAY!! This fully renovated 3462 sq ft century home in Lynden, ON offers the best of both worlds: Residential charm with Medical zoning S1 exemption 63 Perfect for a small clinic, wellness practice, or private medical office. Ideal for home-based business with a separate side entrance and lots of parking. Featuring: 4 beds, 4 baths, and 3 levels of fully finished space Soaring ceilings(up to 12ft), radiant heated floors, custom kitchen, and luxury finishes throughout Smart home features, high-speed BellFibe, surround sound, and modern mechanicals Professionally landscaped yard with a 17' year-round Swim Spa, fire-pit, and a 20x12 bunkie/workshop This property truly blends historic character with modern convenience, offering tremendous flexibility for the right buyer. (id:60365)
18 Mia Drive
Hamilton, Ontario
Discover modern living in this stunning two-storey end-unit townhome, built in 2023 and loaded with upgrades. Situated on a premium 133' deep lot, this home offers exceptional space and style, starting with an open-concept main level featuring durable vinyl flooring, a beautifully upgraded kitchen with quartz countertops, island, stainless steel appliances and a sleek backsplash. Elegant hardwood stairs lead to the upper level, where you'll find three spacious bedrooms, including a luxurious primary suite complete with an upgraded en-suite, featuring a freestanding tub and glass shower. The fully finished basement extends your living space with a bright rec room, a versatile fourth bedroom or office and a full three-piece bathroom. Ideally located with shopping, restaurants, parks, schools, public transit and highway access all just steps away, this home combines comfort, style and convenience-perfect for families and professionals alike. RSA. (id:60365)
39 Division Street
Hamilton, Ontario
Welcome to your New Home, this incredibly gorgeous & fully renovated Corner Lot is the perfect place to call home; located within walkingdistance of all amenities and a short 5 minute drive to all major highways. Perfect for commuters! This home features extended 9 foot ceilingsalong the main level to give the home a grand & superior feeling. This home is Turn Key and move in ready; upgraded features throughout willmake your living space feel luxurious. Some upgrades include: water-resistant Laminate, new stairs, new paint, new 5" trim, upgradedhardware, LED lighting, new vanities and Quartz Countertops as well as Marble backsplash, throughout. This home features closet organizersbuilt in to maximize your space and quality of living. In your kitchen you will find a flexible space with a kitchen Island that is able to be movedwhere you desire along with ideal and discreet compartments for storage and garbage disposal. The roof, jacuzzi tub, Hot Water Heater andappliances were upgraded in 2021-2022. As you come into the warmer months, enjoy your patio and private outdoor space and updated featuresalong with a two car garage that is readily able to be converted into a secondary dwelling unit to provide income opportunity or second livingspace for extended family members; this home also has live/work space potential as well as income potential if garage is converted. (id:60365)
141 Starwood Dr
Guelph, Ontario
This stunning multi-level home is beautifully finished from top to bottom and offers a perfect blend of comfort and style. It features three spacious bedrooms, including a master suite with soaring cathedral ceilings and a luxurious three-piece ensuite. The large main bathroom is designed for relaxation, complete with a corner tub. The inviting family room centers around a cozy corner gas fireplace as is and includes a built-in cabinet for a TV, making it ideal for entertaining or unwinding. The home is fully landscaped, providing an attractive and low-maintenance exterior, and boasts a multi-level deck that offers ample space for outdoor dining, lounging, and enjoying the fresh air. With attention to detail throughout, this home combines functionality with elegance, creating a welcoming and versatile living space for families of all sizes. (id:60365)
32 Andrew Drive
Kawartha Lakes, Ontario
Fabulous, move in ready family home in sought after Lindsay neighborhood. Quality upgrades throughout, eat in kitchen, large bright living/dining combo, sunroom overlooking the pool is the perfect place to relax and read a book, primary bedroom features 3 pc ensuite, lower level features a cozy family room with gas fireplace and walk out to your backyard oasis featuring heated inground pool and hot tub, pool is fenced for your kids and pets safety and piece of mind, the basement features a cozy rec room with gas fireplace, kitchenette and 4th bedroom/office, would be perfect for in law or teen retreat, Fantastic Area, Quiet Street, Playground Steps Away & Close To Rec Center, Shopping & Schools. Spacious Main Floor With Large Entrance & Access To Double Garage, Full Dining Room & Living, over 50k in recent updates including roof/2025, garage door/2024, pool liner/heater/filter/jet/2025, pool pump/2022, furnace/2022, kitchen and appliances/2024 (id:60365)
35 Playfair Court
Hamilton, Ontario
Welcome to 35 Playfair Court, nestled in one of Ancaster's most sought-after and family-friendly neighbourhoods. this stunning home offers over 3,000 sq. ft. of elegant above-ground living space witha bright, open-concept layout designed for comfort and entertaining. the expansive kitchen is the heart of the home - perfect for hosting family gatherings or dinner parties. Step outside to your private backyard oasis featuring a beautifully landscaped setting with an in-ground pool, relaxing hot tub, spacious deck, and plenty of room for a playground or outdoor activities. Ideally situated close to top-rated schools, scenic parks, conservation areas, golf courses, shops, and convenient highway access - this home truly combines luxury living with everyday convienience. (id:60365)
1050 Paramount Drive
Hamilton, Ontario
This sushi restaurant features a spacious 1,284 sq ft layout, ideal for a team of 34 people. The interior is well-organized, making daily operations smooth and efficient. Located in front of a school and surrounded by residential neighbourhoods, the store enjoys a steady flow of both regulars and new customers, especially during lunch and dinner hours. The business has a strong online presence with excellent customer reviews: ** Google Maps: 4.9 stars from over 220 reviews ** ** Also highly rated on Uber Eats (registered as Uber Eats Top Restaurant), DoorDash, and SkipTheDishes ** This is a well-established and beloved local sushi spot with great visibility, high foot traffic, and strong delivery platform performanceready for someone to walk in and continue its success. The seller is ready to provide full training, ensuring a smooth transition for the next owner to step in and continue the success. Zoning permits a wide range of uses. Lease is $16.50/sqft plus $11.00/sqft for TMI (id:60365)
2055 Embleton Road
Brampton, Ontario
Welcome to 2055 Embleton Road, Brampton - a rare opportunity to own a century home on a lush 25 x 115 ft corner lot in the heart of Huttonville. Built in 1906, this lovingly maintained semi-detached home offers vintage character with modern updates, wrapped in a peaceful, almost country-like setting just minutes from all city conveniences. Step inside and feel instantly at home. The bright living room features classic hardwood floors and flows naturally into the updated eat-in kitchen - complete with new countertops, a sleek sink, stainless-steel appliances, and a functional island. The oversized eating area is perfect for everyday living and entertaining. Need a work-from-home space? The adjacent mudroom doubles as a laundry room and home office, with direct access to the private fenced backyard - a green space ideal for morning coffee, gardening, or hosting BBQs. Upstairs, you'll find a peaceful primary bedroom retreat featuring soft carpet underfoot, double closets, and two large windows bathing the space in natural light. The stylish 4-piece bathroom has been recently updated with modern fixtures and finishes. The detached 18' x 22' garage (417 sq ft) is a standout feature - offering private parking plus tons of storage or hobby space. Located just minutes to parks, shops, the Credit River, and top-rated Huttonville Public School, this home is part of a growing and revitalized neighbourhood with planned parks, trails, and community features on the horizon. It's the perfect blend of country vibes and city living - ideal for first-time buyers, professional singles or couples, or anyone looking to downsize without compromise. Move in and feel at home - this gem won't last long! (id:60365)
603 - 5 York Garden Way
Toronto, Ontario
Welcome to Sloane by Fitzrovia, where luxury meets lifestyle in Yorkdale's vibrant core. Offering elegantly furnished and unfurnished suites, each home boasts marble waterfall countertops, premium Italian-crafted millwork, and artisanal hand-laid tiles, epitomizing sophistication. Indulge in a host of exceptional amenities: gym, yoga room, party rooms, games room, co-working spaces, and kids playroom. Renowned for award-winning resident services and a dynamic community atmosphere, Sloane ensures effortless living. Just steps from Yorkdale Shopping Centre, experience unparalleled access to premier shopping, dining, and entertainment. (id:60365)

