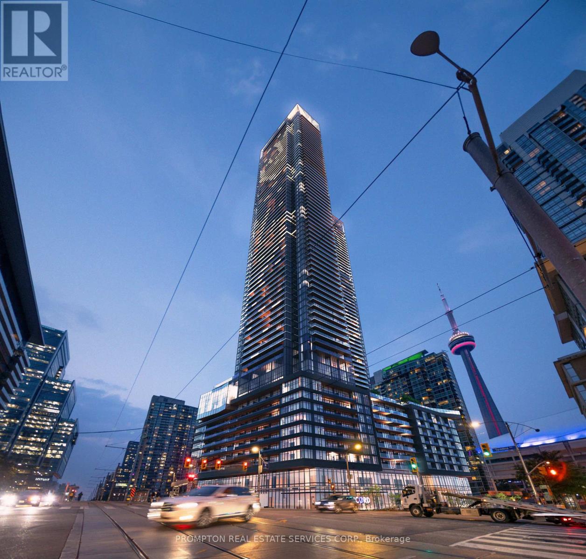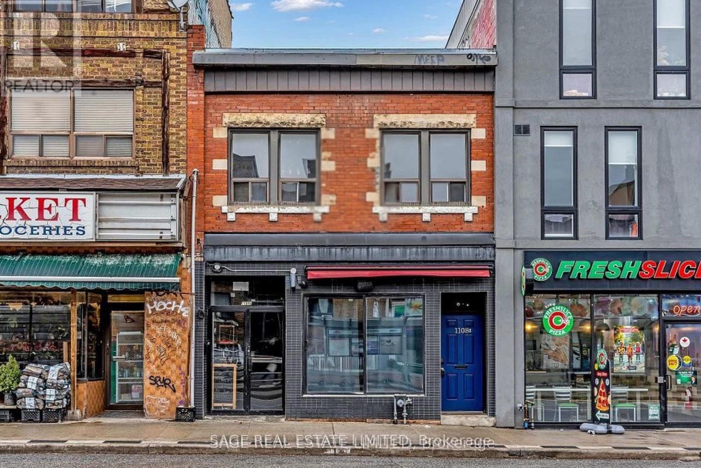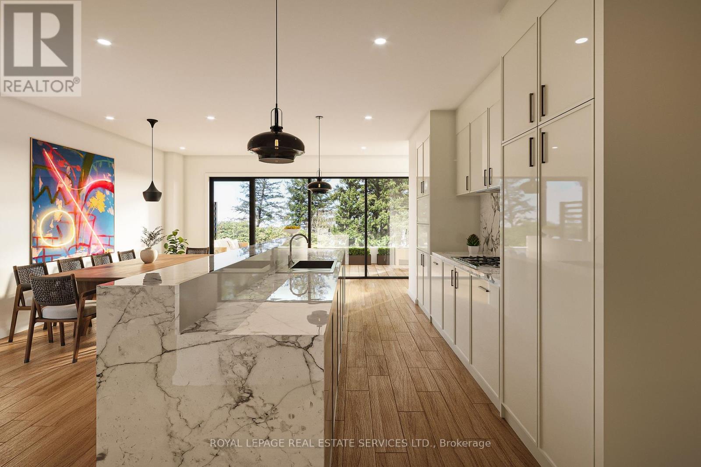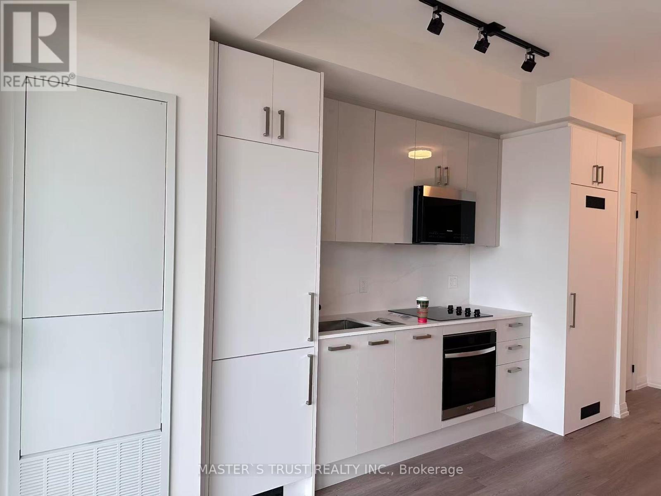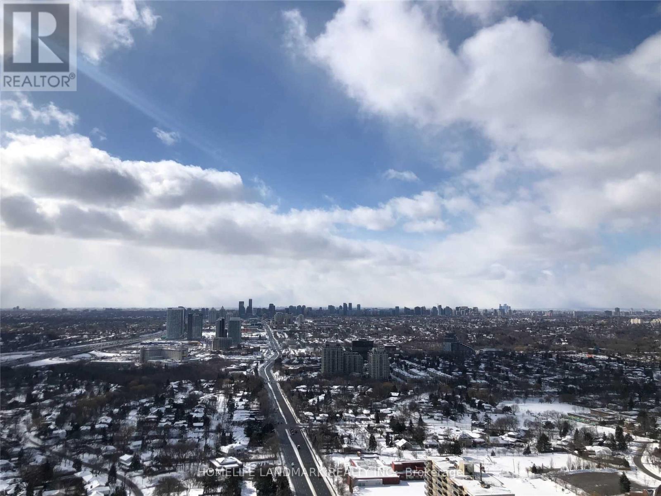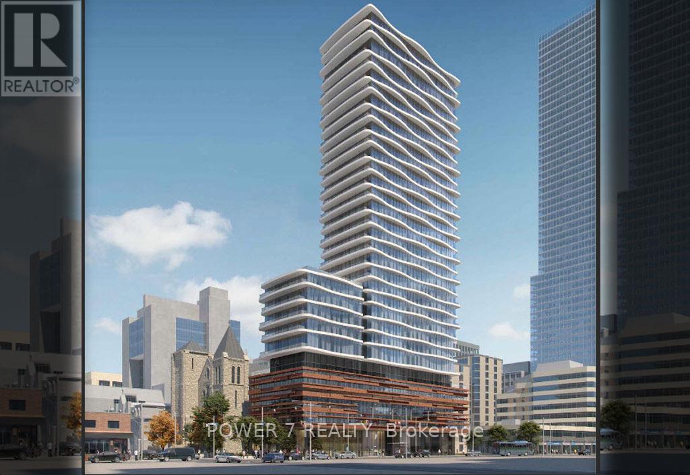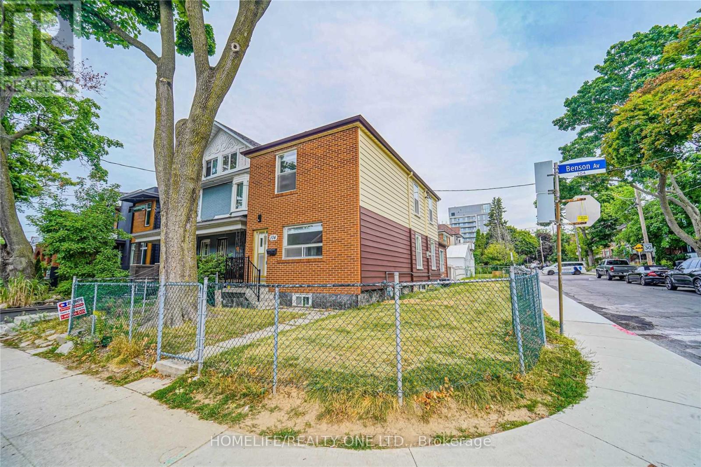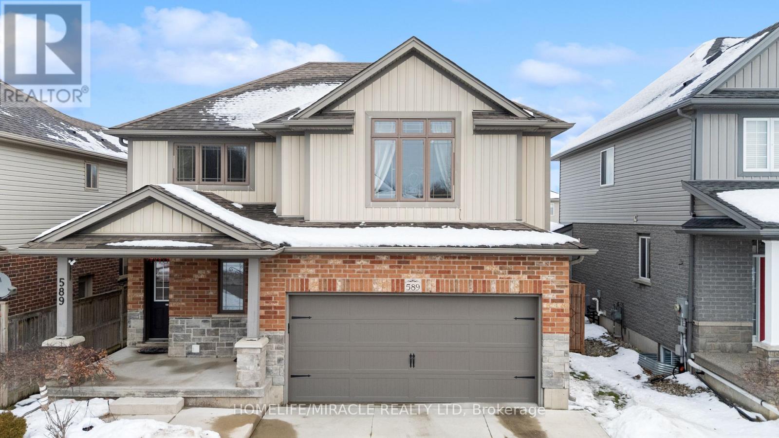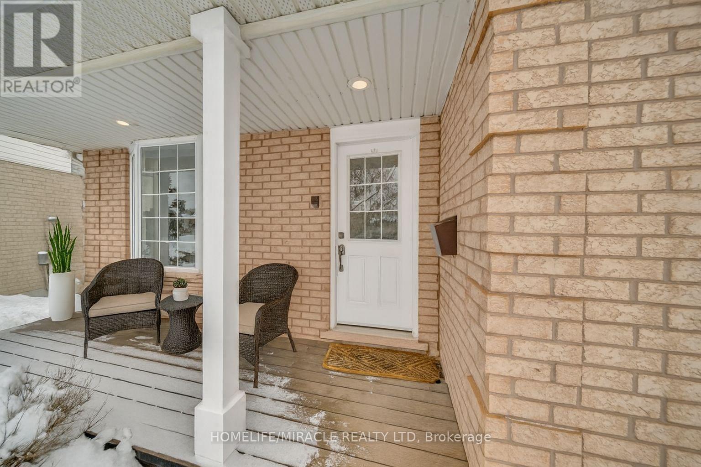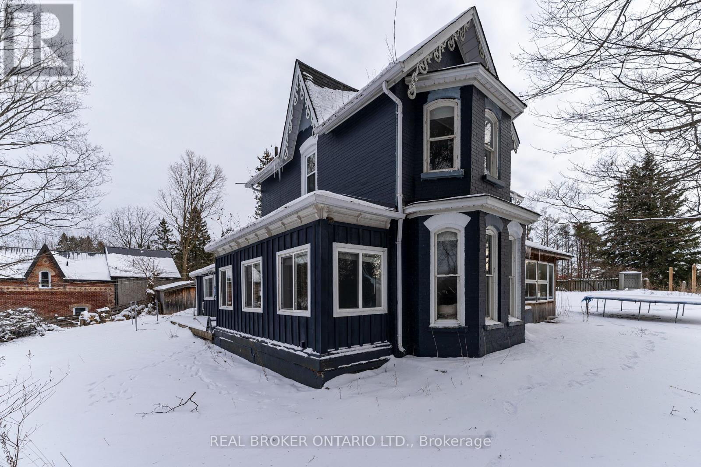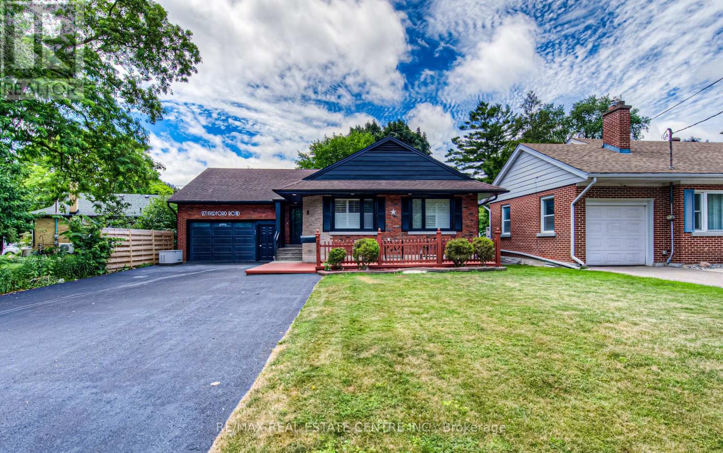1608 - 3 Concord Cityplace Way
Toronto, Ontario
Welcome to the brand-new luxury condo at Concord Canada House, Torontos newest downtown icon located beside the CN Tower and Rogers Centre. This stunning south-facing 3-bedroom, 2-bathroom unit offers 920 sq.ft. of interior living space plus a 132 sq.ft. heated balcony for year-round enjoyment. Enjoy world-class amenities including an 82nd-floor Sky Lounge, indoor swimming pool, ice skating rink, and more. Ideally situated just steps from the CN Tower, Rogers Centre, Scotiabank Arena, Union Station, Financial District, Waterfront, premier dining, entertainment, and shopping everything you need is right at your doorstep. (id:60365)
Upper - 1108 St. Clair Avenue W
Toronto, Ontario
Step Into This Spacious 1100 Sq.Ft+ 3 Bedroom+Den Second Level Apartment, In The Heart Of Hillcrest Village. Fully Equipped With Storage, Windows, And Ensuite Laundry. Spread Out Comfortably With All This Space. Urban City Living At Its Finest - Enjoy The Convenience Of Everything You Need At Your Doorstep, Easy Access To TTC & Downtown Toronto. ***Unit Has Been Repainted White*** (id:60365)
Fourth Level - 32 Rowanwood Avenue
Toronto, Ontario
An exceptional Rosedale opportunity, 32 Rowanwood Avenue offers ~1,800 square feet of refined single-level living and nearly 520 square feet of private outdoor space across two expansive terraces. With three bedrooms and three bathrooms, the residence balances sophistication, comfort, and timeless design in one of Toronto's most coveted neighbourhoods. Arrive in style through direct private elevator access, opening to an elegant foyer and bright, open-concept principal rooms. Wide-plank white oak flooring runs throughout, while large windows and multiple walkouts connect seamlessly to the north and south terraces, filling the suite with natural light and extending the living space outdoors. The kitchen is a striking centrepiece, with slim shaker cabinetry, Arabescato Corchia marble counters and backsplash, a sculptural marble-wrapped hood, and a large island ideal for gatherings. Integrated premium appliances complete the design. The kitchen and dining room open directly onto the north terrace, a natural extension of the entertaining spaces with leafy views over the Toronto Lawn Tennis Club. The south terrace offers a sun-filled retreat with sweeping outlooks over Rosedales treetops perfect for morning coffee or evening cocktails. The primary suite is a sanctuary with custom walnut millwork in the walk-in closet and a spa-like ensuite finished in Nordic Grey marble with a floating double vanity, large shower and honed counters. Two additional bedrooms are equally versatile and well-appointed, complemented by beautifully finished bathrooms. A den is convenient for those looking to work from home. Rarely does a suite combine such stylish single-level living, two remarkable terraces overlooking both the Toronto Lawn Tennis Club and Rosedale, and the exclusivity of private elevator access. A truly distinguished offering in the heart of Rosedale. Possession to be confirmed via Listing Agent. All photos renderings, and could differ slightly from final product.** (id:60365)
1904 - 280 Dundas Street
Toronto, Ontario
Client RemarksWelcome To Artistry Condos A Brand New Landmark By Tribute Communities In The Heart Of Downtown Toronto! This Bright, East Facing 1 Bedroom Unit Offers A Functional Open-Concept Layout With Floor-To-Ceiling Windows That Fill The Space With Natural Light All Day Long. Enjoy A Modern Kitchen With Built-In Appliances, Quartz Countertops, And Sleek Finishes Throughout. High tech keyless Community with absolute convenience. Ideally Located Just Steps To OCAD University, University Of Toronto Making It A Perfect HomeFor Students, Young Professionals, Or Healthcare Workers. Short Walk To St. Patrick Subway Station, Streetcars, And Multiple Major HospitalsIncluding SickKids, Mt. Sinai, Princess Margaret, And Toronto General. Surrounded By Trendy Cafes, Restaurants, Shopping, Cultural Hotspots,And All Downtown Conveniences. Residents Enjoy Premium Building Amenities Including A Fully Equipped Gym, Co-Working Lounge, Concierge Service, Party Room, And More. A Rare Opportunity To Live In A Brand New. Students Welcome! (id:60365)
3405 - 70 Forest Manor Road
Toronto, Ontario
Elegant Luxury 1+1 Suite In Emerald City, Spectacular And Unobstructed Western Views. Open Concept 735 Sf 1 +1 Suite. A Large 118Sqf Balcony With No Overlooking Of Other Buildings. Huge Den Can Easily Be Converted To 2nd Bedroom. Spacious And Bright, Floor To Ceiling Windows, 10 Feet Ceiling Penthouse Unit. Excellent Location!! Quick Access To 404/401/Dvp, Across From Shops, Restaurants And Theatre At Fairview Mall, Ttc, Subway Station Beside Entrance Of The Condo. Very Convenient! Don't Miss it ! (id:60365)
3205 (Lph5) - 280 Dundas Street W
Toronto, Ontario
Rare Find in Downtown Toronto | Brand-New 3 Bedroom | Direct CN Tower Views & Expansive Balcony. Step into a life of spectacular city views and unparalleled convenience in this brand-new, expansive three-bedroom residence on vibrant Dundas West. Designed for modern living, this bright suite is flooded with natural light from floor-to-ceiling windows framing iconic, unobstructed views of the CN Tower. Your private, generous southeast balcony invites seamless indoor-outdoor living, perfect for morning coffee or evening entertaining against a breathtaking backdrop. Inside, discover a thoughtfully designed kitchen that combines sleek stainless steel appliances and elegant quartz countertops with seamless functionality. The in-suite laundry adds everyday ease, while three well-proportioned bedrooms offer true flexibility-ideal for growing families, professionals, or anyone seeking spacious, modern city living. Nestled in one of the city's most dynamic neighbourhoods, you are perfectly situated just steps from OCAD University, the AGO, the University of Toronto, and several major hospitals. Enjoy unrivalled access to the TTC, world-class dining on Queen West, eclectic shopping, and the pulse of the Entertainment District-all right at your doorstep. Residents enjoy a hotel-style suite of amenities, including: 24-hour concierge service; State-of-the-art fitness centre (cardio, weights, yoga studio); Rooftop terrace with lounges, BBQs & outdoor dining; 11th-floor outdoor terrace & lounges; Party lounge, bar, and private dining room with catering kitchen; Business lounge & co-working spaces; Art studio & creative rooms; Guest suites & meeting/media rooms. Added Convenience: A convenient parking space on P1 (#R11), featuring an elevated platform system for secure and easy vehicle storage. Directly behind, a private, oversized locker (R8) (13' x 4.6') offers ample, secure storage for seasonal items, luggage, or household overflow. (id:60365)
104 Benson Avenue
Toronto, Ontario
This Renovated Home Offers Outstanding Value In One Of Toronto's Most Desirable Neighbourhoods. Situated On A Unique Lot With A Spacious, Fully Fenced Side Yard - Perfect For Relaxing Or Entertaining. The Property May Also Qualify For A Laneway Suite, Providing Rare Flexibility And Long-Term Investment Potential. The Finished Basement Features A Separate Rear Entrance, A Full Kitchen, And Two Generously Sized Bedrooms With Windows Ideal For Generating Additional Income. The Home Also Includes Three Storage Rooms, Which Offer Income. Additional Updates Include A New Furnace, Hot Water Tank, And Air Conditioning - Each Only Three Years Old. Ideally Located Near Top Private Schools Such As BSS And UCC, And Just Moment From Farmboy, Fiesta Farms, St. Clair West's Vibrant Shops And Restaurants, Wychwood Barns, And Excellent Transit. A Rare Opportunity In A Premier Location - This Is One Not To Be Missed. (id:60365)
2012 - 15 Richardson Street
Toronto, Ontario
***Click Virtual Tour for the Video of This Beautiful Unit. *** Lakefront Living at Empire Quay House Condos. Brand New luxury 1 Bedroom suite with a beautiful lake view and lots of sunlight. // This bright 530 sq ft. suite on the Penthouse floor features 10-foot high ceiling. // Ideal for Both Students and Professionals Alike. //Steps to Lowblaws, Farm Boy supermarkets. // Minutes from Union Station, Scotiabank Arena. // Amenities Include a Fitness Center, Party Room with a Stylish Bar and Catering Kitchen, an Outdoor Courtyard with Seating and Dining Options, Bbq Stations. (id:60365)
589 Sales Drive
Woodstock, Ontario
Beautifully upgraded two- storey detached home in a prime location! Bright open-concept main floor featuring: (1) upgraded kitchen with new tile backsplash, freshly painted cabinets, converted electric stove to gas stove and modern pot lights in the kitchen and dining area; (2)stunning living room with impressive 16-ft sloped ceiling and newly added custom fireplace with feature wall, creating a spacious and inviting atmosphere; (3) private deck and fully fenced backyard enhanced with a pergola roof-perfect for entertaining. Upper level offers three generous bedrooms, including a primary bedroom with 3-piece ensuite. Insulated basement with excellent future potential. Conveniently located close to schools, hospital, Hwy 401, and community complex. Move-in ready-book your showing today! (id:60365)
114 Glencliffe Court
Kitchener, Ontario
Welcome to 114 Glencliffe Court, Kitchener - a beautifully maintained 2+1 bedroom, original-owner, all-brick bungalow tucked away on a quiet private cul-de-sac. Pride of ownership is evident throughout this detached home, located in one of the area's most desirable and family-friendly neighborhoods. The main floor features upgraded vinyl flooring, a bright and spacious living and dining area, and a large kitchen offering ample cabinetry, a breakfast area, and direct access to a deck complete with a gas line for your BBQ. The primary bedroom includes its own ensuite with a stand-up shower and an air-jetted Jacuzzi tub. An additional 4-piece bathroom, main-floor laundry, and extra-wide hallways add to the home's overall comfort and convenience. The mostly finished basement provides exceptional additional living space, including a generous rec room with a fireplace and a walkout to the backyard, an oversized bedroom, an office, a bathroom, and dedicated storage and workshop areas. Large windows throughout both levels bring in abundant natural light, creating a warm and inviting atmosphere. Step outside to a private yard surrounded by mature trees, a partially fenced layout, and a spacious two-tier deck-perfect for summer relaxation and entertaining. Fantastic location close to parks, trails, bus stops, great schools, and easy highway access. Furnace (2016) , Roof (2015) , and Central Air (2016) .Additional highlights:. All appliances included (gas stove, dryer, extra fridge, stand-up freezer). 1.5-car garage with ample storage and a side entrance. This is a wonderful opportunity to own a lovingly maintained family home in a beautiful setting. Don't miss your chance to make it yours! (id:60365)
2 High Street
Melancthon, Ontario
High St. & High Charm. Overlooking the storybook village of Hornings Mills, this Victorian century manse brings all the old-world character you wish modern builds still had. Original baseboards, pencil windows, a bow window that practically poses for portraits, and doors with more history than your favourite podcast. Sitting on 1.35 rolling acres, the property comes complete with a pool for summer lounging and space that's just begging for your personal touch. Inside, it's ready for someone with vision to breathe new life into its timeless bones. There's a separate stone Coach House offering endless flexibility, an artist's workshop, studio, or that charming guest suite you'll totally keep just for friends. And if you're craving winter vibes, you're in luck, this spot makes the perfect chalet, located just minutes from some of the area's best ski clubs. Lower lot can also be severed (id:60365)
271 Bedford Road
Kitchener, Ontario
Are You Looking for a property in town with quite neighbourhood close to all facilties. Welcome to 271 Bedford Road, Kitchener - A Rare Find Across from Rockway Golf Course. Situated in the heart of Kitchener, directly across from the picturesque Rockway Golf Course, this charming 3-bedroom brick bungalow offers a unique and versatile living experience. Stylishly renovated from top to bottom in 2025, the home features 3 bedrooms, 3.5 bathrooms, and a rare loft space, providing exceptional room for a growing family. Inside, you'll find a spacious open-concept layout with large windows, quality vinyl flooring throughout, and a modern kitchen with granite countertops. The living and dining areas are bright and welcoming. The primary bedroom includes a closet and private updated walkin shower ensuite, while the additional bedrooms each have access to updated bathrooms. The fully finished basement offers in-law suite potential with a separate entrance with wet Bar, while the bonus loft above the garage is perfect for a teenager needing their own space, an extended family member, or overnight guests. Outside, the home boasts a neatly manicured, fully fenced, and professionally landscaped yard, plus a massive driveway with space for 7+ vehicles. The 2-car garage with high ceilings is ideal for mechanics or hobbyists. Located on a quiet, family-friendly street in an established neighborhood, this home offers easy access to shopping, restaurants, parks, schools, and public transit. Additional Features: Fully renovated in 2025, Carpet-free throughout, Most windows replaced, Two owned water heaters, New HVAC and A/C, Electrical Updated, New Garage Door Opener and Ev Charger, Newer owned water softener Whether you're looking for a multi-generational home or an income-generating opportunity, this one checks all the boxes. Book your private showing today! (id:60365)

