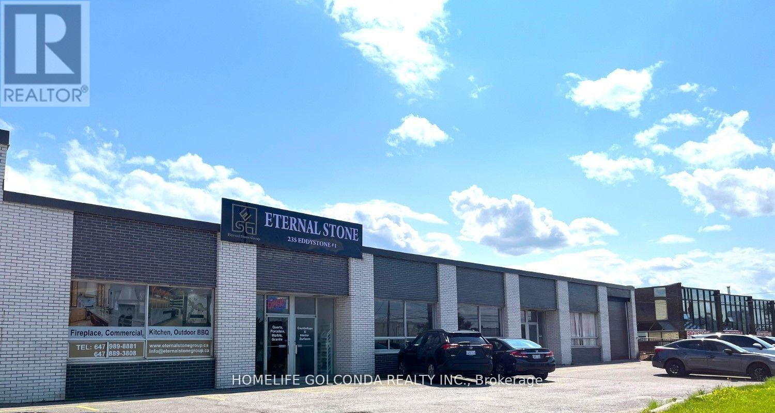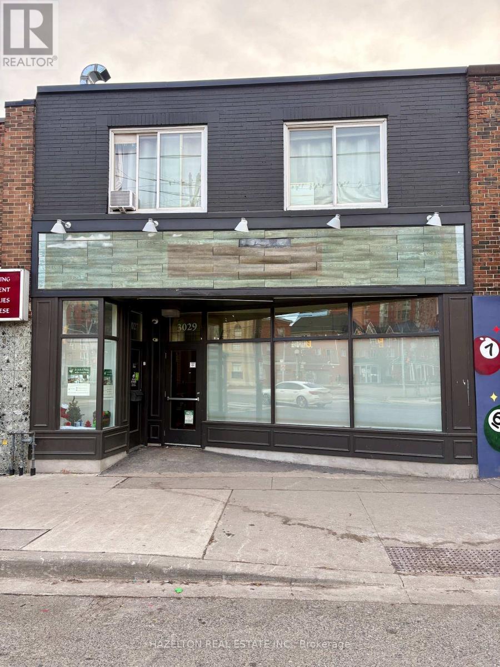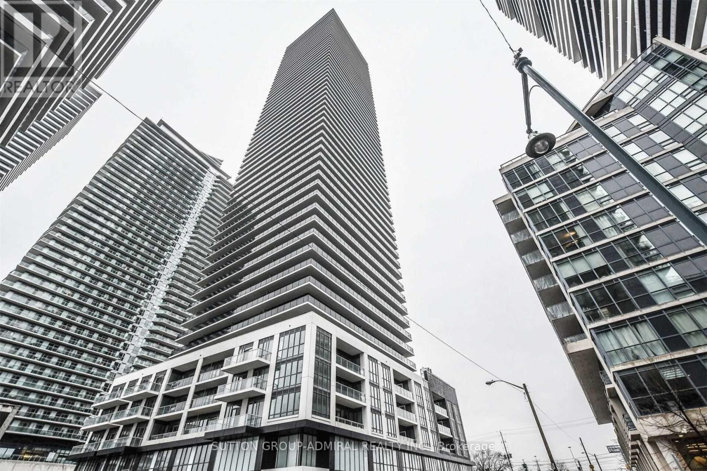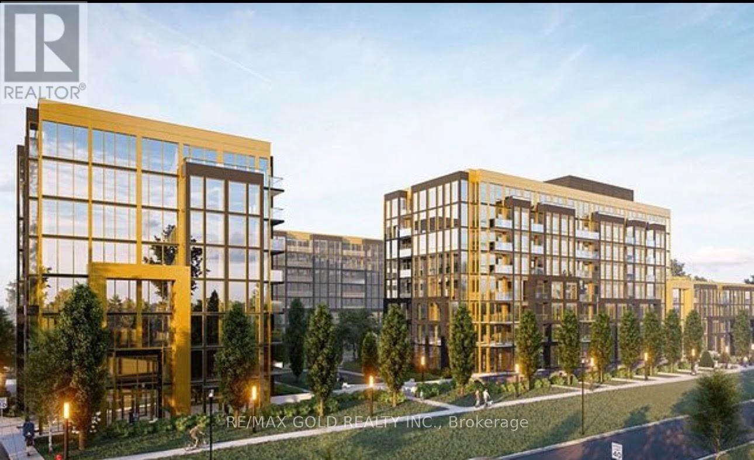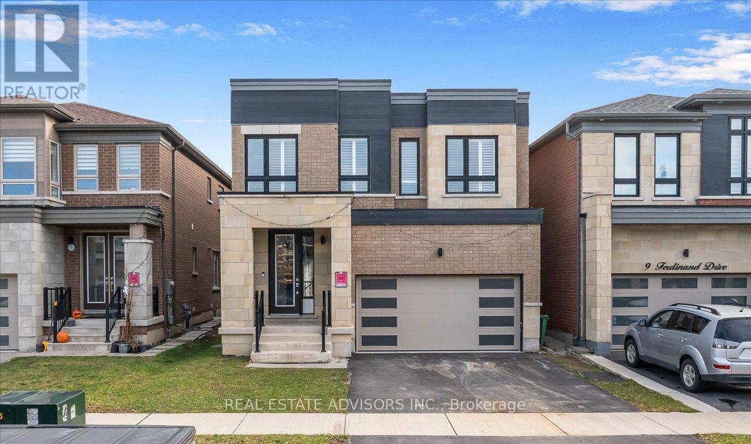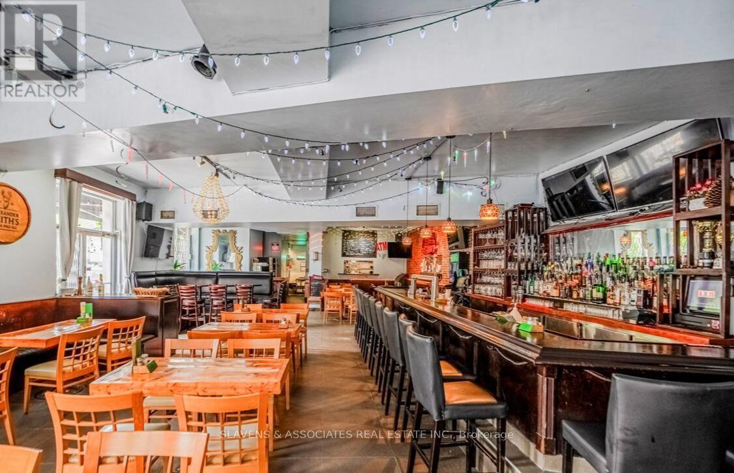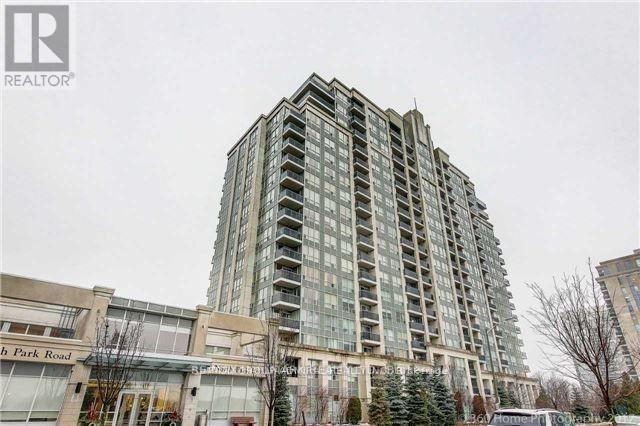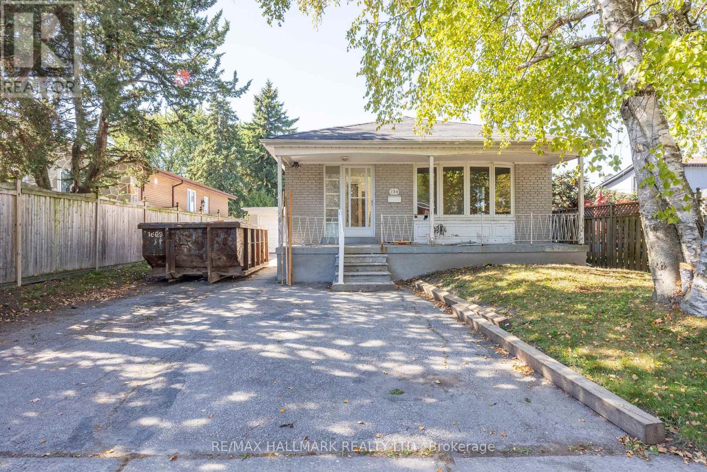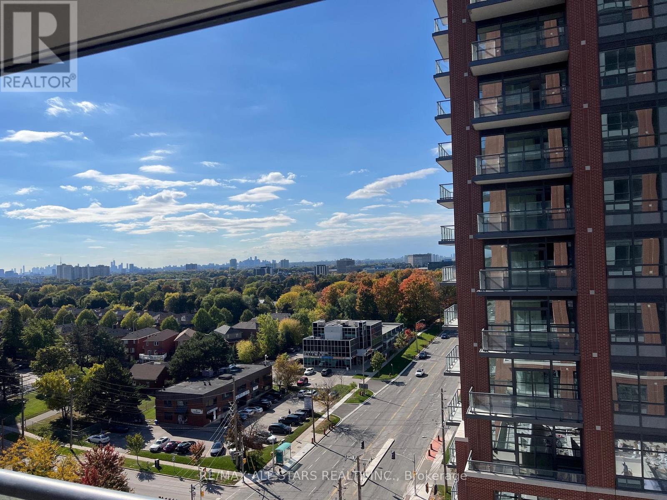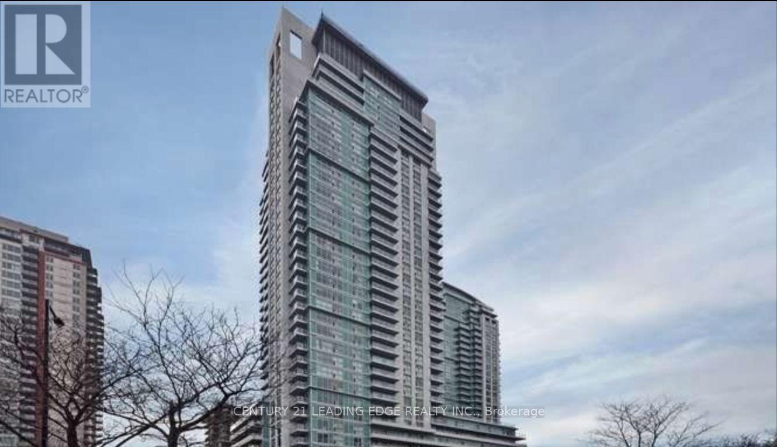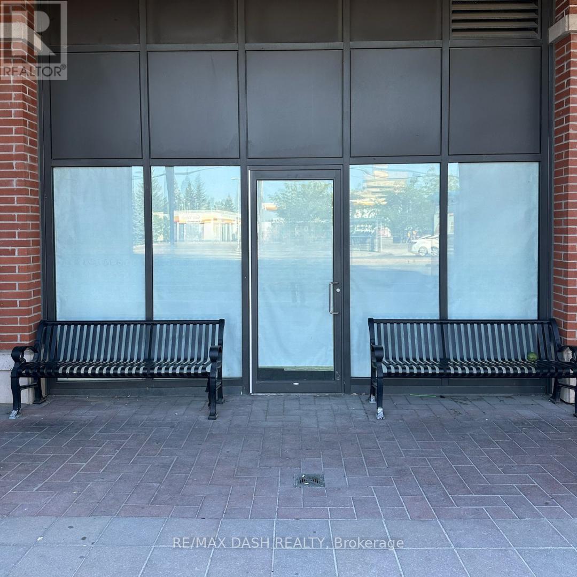1 - 235 Eddystone Avenue
Toronto, Ontario
Exceptional opportunity to acquire a well-established stone fabrication and installation business with a solid reputation and strong digital presence. Operating out of a 6,036 sq. ft. facility with highly efficient, automated production equipment. The business boasts a proven track record of consistent, impressive performance, supported by a robust online quoting system, a professionally designed website, and outstanding Google reviews with significant organic traffic.Turnkey operation with modern machinery and streamlined workflows, ideal for both experienced operators and strategic buyers seeking to expand in the construction and renovation segment. Full equipment list and digital assets available upon request. Confidential financial information may be disclosed to qualified buyers upon signing an NDA. (id:60365)
38 - 57 Muzzo Drive
Brampton, Ontario
Rosedale Village~ The Highly Sought After Gated Community For Matured Living Amazing Value 2+1 Bedrooms, 3 Bathrooms Bungaloft Large Open Concept Family Room With Gas Fireplace, Eat-In Kitchen With Breakfast Counter, Stainless Steel Appliances, W/O To Backyard Deck & Patio-Private. Maintenance Fees Include Snow Removal & Lawn Care. Full Access To State Of The Art Clubhouse W/Indoor Pool, Exercise Rm, Lawn Tennis Court, Auditorium, Sauna, Fantastic Lounge As Well As 9 Hole Golf Course!! Just Like A Resort!! Tenant shall pay 100% utilities and Hot water tank Rent. (id:60365)
3029 Lake Shore Boulevard W
Toronto, Ontario
Entire Main Floor in a well maintained building with a generous frontage, complete with large display window. Previous use as a Restaurant Cafe. The Landlord would prefer service / office related tenants. 1900 sq. ft. High ceilings, great window frontage with sloped entry for stroller and wheel chairs. Open span space is easy to modify. Four Washrooms and one is a Handicap Washroom. The attractive store front will attract quality clientele in the growing family area of New Toronto. Close to Humber College and Major Highways and Go Station. Alarm system and Camerars. Tenant to pay Net Rent plus TMI plus HST plus heat & hydro. Lease provided by the Landlord's lawyer to be signed prior to occupancy. (id:60365)
3605 - 70 Annie Craig Drive
Toronto, Ontario
Welcome To Vita On The Lake By Mattamy. Immaculate And Upgraded Unit With Unobstructed City And Water Views. Chic Modern Kitchen With Island And State Of The Art Stainless Steel Built In Appliances Including Wine Fridge. Quartz Counter Tops With Back Splash. Smooth Ceiling Through Out. 2 Walk Outs To The Balcony. Fitness Room W/Yoga Studio Sauna , Party Room With Bar. Convenient Parking And Locker Included (id:60365)
104 - 2343 Khalsa Gate
Oakville, Ontario
Available From February 1st 2026, Only 1 Year Old Luxury Condo. The Modern Residence Luxury condo includes 1 Bedroom + Den, The Large Den is having Sliding Door, can be used as 2ndBedroom, with 1 parking And a Locker, with 2 Full Washrooms with Standing Shower And a Tub. Located in upper Glen Abbey west Oakville, Very Bright And Open concept, " NO " Elevator Needed ,Its on Main Floor. Carpet Free, Laminate throughout. The Kitchen Boats with an Upgraded Granite Countertop and upgraded Backsplash, Close to Top Schools, parks, Hospital and Highway403/407. Amenities including Smart Home Technology, Games Room, Private Family Party Room, Media Room, Pool, Fitness Centre .New Immigrants And work Permits are welcomed! (id:60365)
7 Ferdinand Drive
Brampton, Ontario
Welcome to 7 Ferdinand Drive - a striking 4 bedroom detached home nestled in one of Brampton's most sought-after communities. Designed with a sleek flat-roof profile, this modern residence showcases luxurious upgrades that seamlessly combine style, comfort, and convenience. Step through the elegant double-door entry into a bright, open-concept layout featuring 9-foot ceilings and rich hardwood floors throughout. The spacious living and dining areas flow effortlessly into a cozy family room highlighted by a contemporary glass gas fireplace. The chef-inspired kitchen is fully upgraded with quartz countertops, premium finishes, and a sunlit breakfast area with a walkout to the backyard - perfect for family gatherings and entertaining. Upstairs, the primary suite offers a private retreat with a lavish 6-piece ensuite and walk-in closet. Three additional bedrooms are generously sized, each with direct access to a washroom, ensuring comfort and functionality for growing families. Located in a prime area, this home provides easy access to Hwy 407/401/410, top-rated schools, parks, shopping centres, Sheridan College, and is just minutes from Lionsgate Golf Club, blending luxury living with recreation and convenience. Sold in "As is" "where is Basis" (id:60365)
3048 Dundas Street W
Toronto, Ontario
LOCATION!!! CASH FLOW!!! LEGENDARY OPPORTUNITY!!! Now is Your Chance To Own Axis Cafe - a Landmark Pub and Restaurant in the Heart of Toronto's Vibrant, Trendy Junction Neighborhood. With Unmatched Visibility, a Thriving reputation and Strong cash Flow, this Iconic Establishment Offers the perfect Blend of Investment and lifestyle. Axis Cafe has been Operating in this Location Over 25 Years. The Inviting Atmosphere is a Beloved Local Hangout with Steady Loyal Clientele and Non-Stop Foot Traffic. About 2500 Sq. Ft. Plus Basement with an Extra Large Transferable LLBO License for 135 Seats Indoors and 49 Patio Seats. The HVAC System and Kitchen Were Renovated Only 8 Years Ago. Full Training is Available if Needed. Rarely Does a Business of this Caliber Hit the Market - Seize it While You Can! (id:60365)
1003 - 15 North Park Road
Vaughan, Ontario
Bright one bedroom +den apartment. Den Can be used as a bedroom. Excellent layout, South facing views. T/V & Internet included in the lease. Superb location close to Restaurants, Schools, Library. Transportation, Hwys & Many Shops. Great Amenities in building; 24 Hr Concierge Service, Indoor Pool, Party Room, Gym & Sauna. (id:60365)
Bsmt - 154 Fitzgibbon Avenue
Toronto, Ontario
Welcome to this spacious and newly renovated basement unit located at 154 Fitzgibbon Ave. This unit features 4 bedrooms and 2 full bathrooms, offering plenty of space for families or professionals. The layout is functional and comfortable, with ample living space throughout. One parking spot is included for added convenience. Ensuite laundry (not shared). Situated in a quiet, family-friendly neighborhood with easy access to transit, schools, parks and nearby amenities. (id:60365)
1124 - 3270 Sheppard Avenue E
Toronto, Ontario
Brand new condo by Pinnacle Group, bright corner unit facing south west with open balcony, 9 feet ceiling. Close to highways 401, 404, TTC, Fairview mall, restaurants, etc... Be the first to occupy this building. Parking, Locker, and Internet included. (id:60365)
2905 - 70 Town Centre Court
Toronto, Ontario
1 Bedrooms + Den Condo Near Scarborough Town Centre". Kitchen With Granite Counter Top. 24 Hrs Concierge, Guest Suites, Underground Visitor Parking. Close To TTC. Rt Station, Go Station, And STC. Easy Access To Hwy 401. Many Shopping And Entertainment Venues. No Pets & Non-Smoker. A++ Tenants Only. Tenants To Obtain Own Tenant's Liability Insurance. Tenant Pays For His/Her Own Hydro. Parking is available at $100/month extra. (id:60365)
Unit B - 3065 Dufferin St Street
Toronto, Ontario
3065 Dufferin Street Treviso Condominiums has 1380 residential units and is perfectly positioned in one of Toronto's most vibrant, accessible corridors, offering a powerful mix of retail, dining, professional, and community amenities that drive daily foot traffic and support a thriving business. This location is brand new with a natural fit for dynamic retail concepts from general stores and convenience shops to clothing boutiques, specialty electronics, and lifestyle brands. Food operators will find endless potential, with zoning that accommodates everything from takeout counters and cafés to full-service restaurants and bakeries that anchor the neighbourhood dining scene. Beyond retail and food, the property welcomes professional and medical offices, financial services, and personal service providers, including salons, barbers, dry cleaners, fitness studios, and wellness spas. Add strong community infrastructure, such as libraries, community centers, and places of worship, and you have a complete ecosystem where residents and visitors can meet their daily needs in one walkable, high-visibility location. With its mix of permitted uses, strong demographics, and unbeatable exposure, 3065 Dufferin Street is a standout opportunity for businesses ready to plug into a community and grow. (id:60365)

