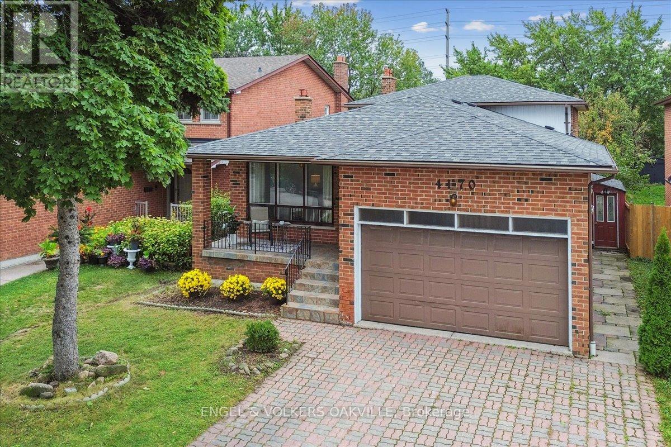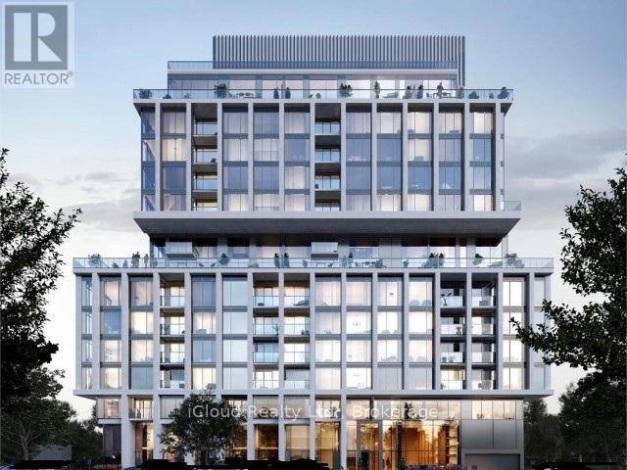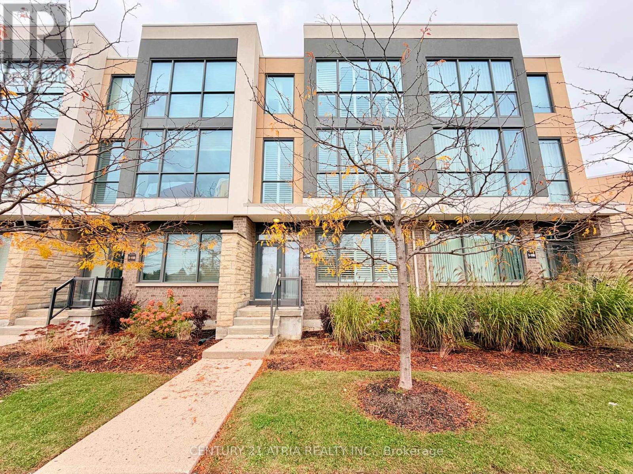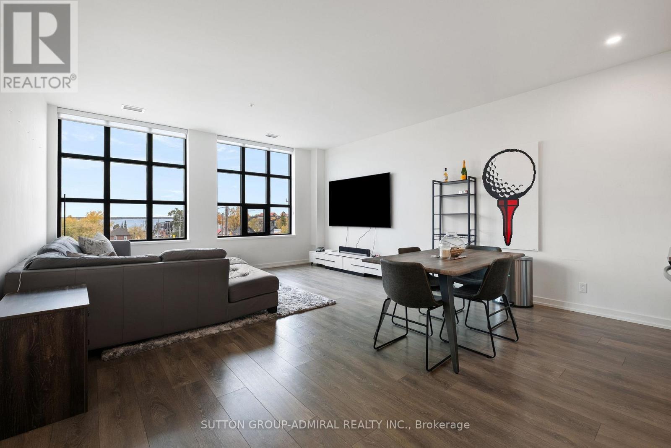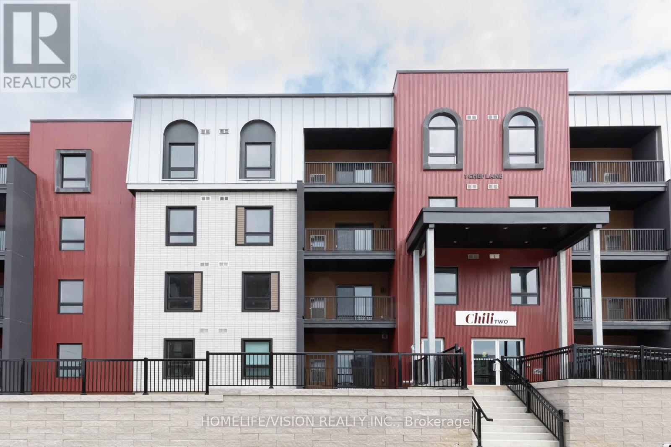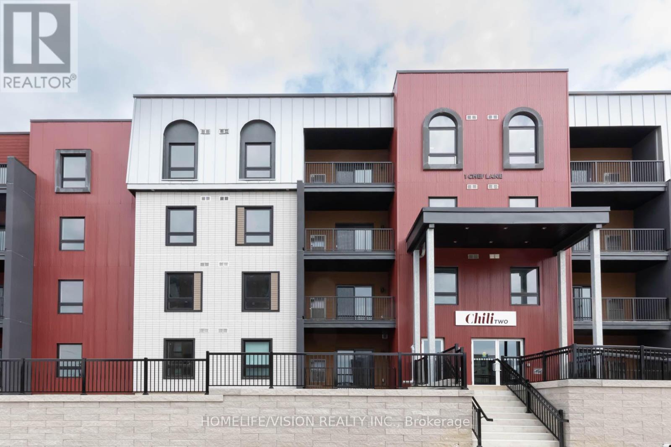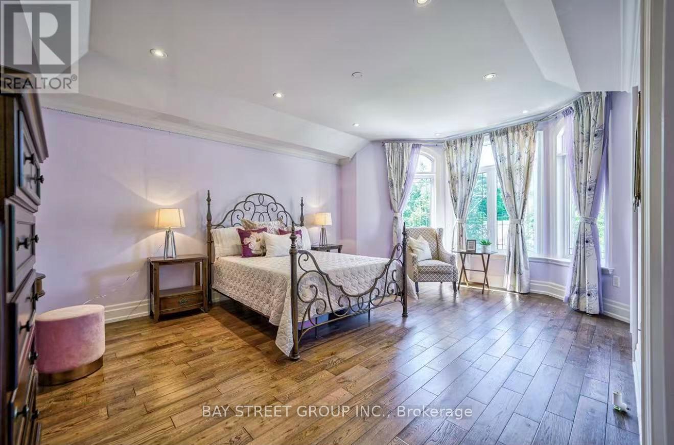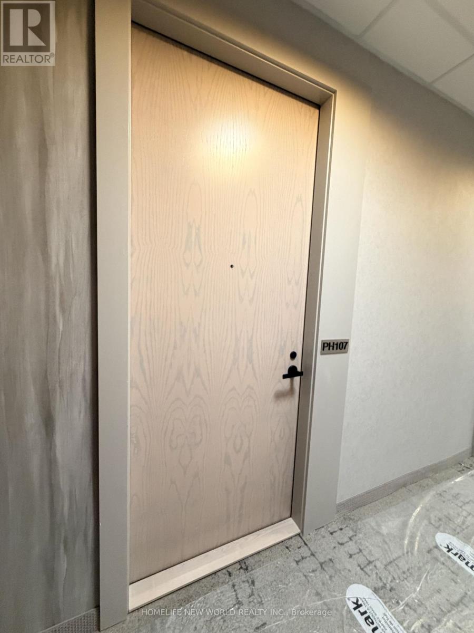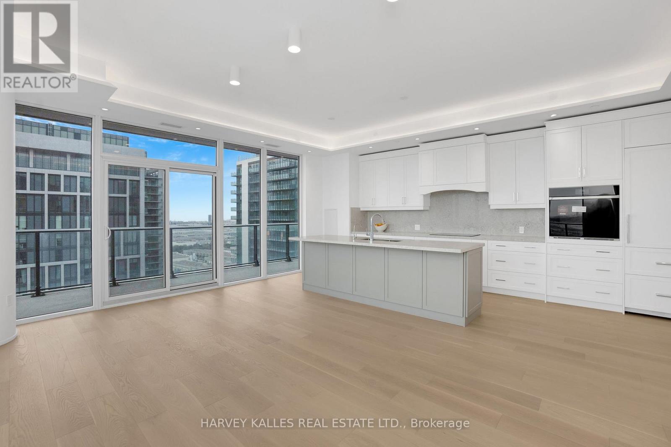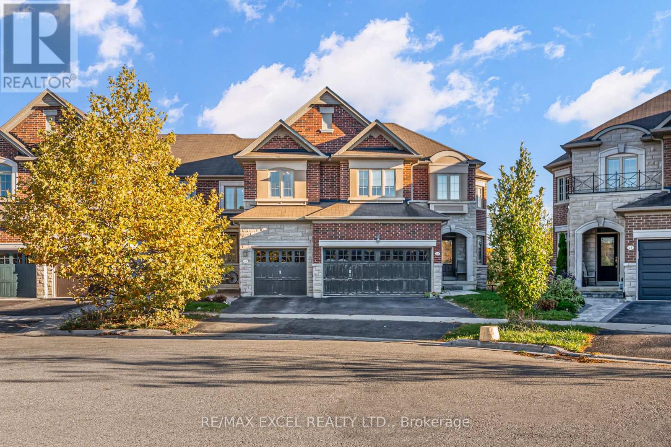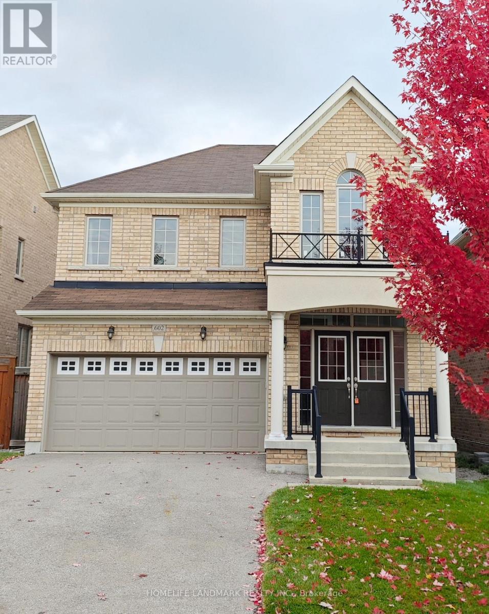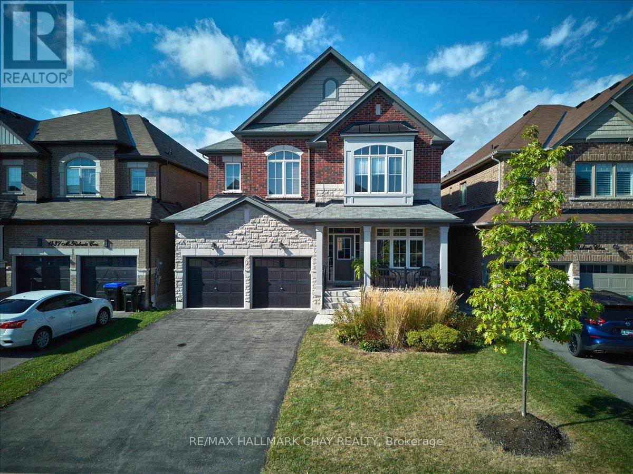4170 Sunset Valley Court
Mississauga, Ontario
Welcome to 4170 Sunset Valley Court, a true gem nestled in the highly desirable Rathwood community of Mississauga. Offered for sale by its original owner, this lovingly maintained home is move-in ready, showcasing true pride of ownership throughout. Set on a premium 40' X 150' lot, this spacious property offers endless finished living space, including a lower level 2 bedroom in law suite, perfect for growing families, multi-generational needs or investors! The bright, functional layout includes endless space for family get togethers and entertaining. Upstairs, three large, light-filled bedrooms offer comfort and tranquility for the whole family. An additional main-floor bedroom or office adds rare flexibility, whether you're accommodating guests, extended family, or working from home. The main level boasts an expansive kitchen with dine in area, upper & lower family rooms as well as a formal dining room. A lovely sitting room off the back of the property provides the perfect space for enjoying a peaceful evening. The finished basement is a standout feature, offering a two bedroom separate living space with private entrance, dine in kitchen, large family room, 3 piece bath & laundry facilities. This self-contained in-law suite is perfect for extended family, to generate rental income or to offer independent living arrangements. Located on a quiet court in one of Mississauga's most sought-after neighbourhoods, this home is steps from top-rated schools, parks, shopping, and transit, with quick access to major highways. Whether you're looking for a family home, an investment opportunity, or both, 4170 Sunset Valley Court delivers on space, value, and location. This is a rare opportunity not to be missed! (id:60365)
505 - 1063 Douglas Mccurdy Comm Circle
Mississauga, Ontario
Here is your chance to own an amazing 2-bedroom, 2-bathroom condo in Port Credit. Enjoy state-of-the-art amenities, including a yoga studio, gym with weights and cardio equipment, private party/entertainment room, concierge service, outdoor landscaped area with BBQ and dining space, lounge with Wi-Fi, guest suites, car wash hub, visitor parking, EV charging stations, and bicycle storage. Rogers Fibre Optic Internet is included in the monthly condo fees. Conveniently located near Port Credit and Long Branch GO Stations, with easy access to the QEW and 403. Close to Humber College, the University of Toronto, walking/biking trails, parks with benches and picnic areas, beaches, marinas, and water sports clubs (id:60365)
6 - 110 Little Creek Road
Mississauga, Ontario
Welcome To Luxury Living. This Bright 3-Bedroom Executive Townhome With 3.5 Baths, Boasts 9 Ft Ceilings On The Ground & 2nd Floors With Hardwood Flooring. The 2nd and 3rd Floors Offer Floor-To-Ceiling Windows, Beautiful Views Of The Park From The Family Room and Primary Bedroom. The Ground Floor Offers A Large Living Room That Can Be Converted To 4th Bedroom, A 3-Pc With Shower, Laundry Room With Laundry Sink, Direct Access To The 2-Car Garage. The Kitchen Boasts Granite Counters, With Plenty Of Counter Space And Storage Cabinets, Stainless Steel Appliances, An Eat-In Breakfast Area, Walk-Out To A Large Serene Terrace Great For Entertaining and BBQ. The Primary Bedroom Features A 5-Pc Ensuite & A Large Walk-In Closet. The Marquee Club Offers An Outdoor Pool and Gym. Amazing Location, Walk To Shoppers Drug Mart, Starbucks, Within Minutes To A Plethora Of Amenities Include Square One Shopping Centre, Walmart, Whole Foods, Paramount Foods, Oceans Supermarket, T&T, Metro, Plenty Of Restaurants, Cafes, Schools, Parks. Quick Access To Highways403 & 401. (id:60365)
305 - 21 Matchedash Street
Orillia, Ontario
Lakeview Loft Living in the Heart of Orillia WITH DIRECT WATER VIEWS Welcome to Matchedash Lofts, where modern design meets downtown convenience. This bright and airy third-floor 950 sq ft residence with souring high ceilings and floor-to-ceiling windows and a Juliette balcony with picturesque views of Lake Couchiching and the Orillia skyline. The functional layout includes a spacious one-bedroom plus den and two full bathrooms. The open living and dining area flows seamlessly into a contemporary kitchen appointed with stone counters, stainless steel appliances, tile backsplash, and generous storage. The den offers flexibility as a home office or guest room, while the primary suite provides a walk-in closet and a private ensuite with elegant finishes. Residents enjoy access to a rooftop terrace showcasing panoramic lake views, along with secure underground parking and a dedicated storage locker. Perfectly situated within walking distance to shops, restaurants, the waterfront, and scenic trails, this residence delivers a refined blend of comfort, location, and lifestyle. (id:60365)
312 - 1 Chef Lane
Barrie, Ontario
Welcome to 1 Chef Lane at the famous Culinary inspired Bistro 6 Condos! This gorgeous 2 Bedroom + Den features over $50,000 of beautiful upgrades. Parking Spot Underground and Locker Included! This gorgeous suite is perfect for young families. Multiple Upgrades include: Premium Pond/Conservation View, Waterfall Kitchen Island, Engineered laminate flooring throughout, quartz countertops, upgraded S/S appliances, smooth 9' ceilings, custom interior swing doors, 5 1/2" baseboards thru-out, 2" door casings, enclosed glass shower w/handheld feature, BBQ Gas Hook Up on balcony, pot lights, sleek plumbing fixtures & Much More! Steps to Yonge/Go station which takes you straight into Toronto! Enjoy everything that Bistro 6 condos living has to offer. Extensive Community Trails, Community Kitchen With Temp Controlled Wine Storage, Kitchen Library, Community Gym & Yoga, Outdoor Kitchen With A Wood Burning Pizza Oven, Park Place Shopping Center, Tangle Creek Golf Course & Minutes Away From Downtown Barrie & Our Beautiful Waterfront! (id:60365)
312 - 1 Chef Lane
Barrie, Ontario
Welcome to 1 Chef Lane at the famous Culinary inspired Bistro 6 Condos! This gorgeous 2 Bedroom + Den features over $50,000 of beautiful upgrades. Parking Spot Underground and Locker Included! This gorgeous suite is perfect for young families. Multiple Upgrades include: Premium Pond/Conservation View, Waterfall Kitchen Island, Engineered laminate flooring throughout, quartz countertops, upgraded S/S appliances, smooth 9' ceilings, custom interior swing doors, 5 1/2" baseboards thru-out, 2" door casings, enclosed glass shower w/handheld feature, BBQ Gas Hook Up on balcony, pot lights, sleek plumbing fixtures & Much More! Steps to Yonge/Go station which takes you straight into Toronto! Enjoy everything that Bistro 6 condos living has to offer. Extensive Community Trails, Community Kitchen With Temp Controlled Wine Storage, Kitchen Library, Community Gym & Yoga, Outdoor Kitchen With A Wood Burning Pizza Oven, Park Place Shopping Center, Tangle Creek Golf Course & Minutes Away From Downtown Barrie & Our Beautiful Waterfront! (id:60365)
426 Centre - 2nd Fl Suite E
Richmond Hill, Ontario
Bright and cozy second-floor suite featuring a private washroom and fresh new paint. Clean and well-maintained space with plenty of natural light - perfect for a single occupant or student. Conveniently located near Highway 404, public transit, and high-ranking schools. Walking distance to shops and amenities. Move-in ready and easy to show! (id:60365)
Ph107 - 28 Interchange Way
Vaughan, Ontario
Brand new Festival CONDO Tower D . Menkes Modern Living in the Heart of Vaughan Metropolitan Centre. Situated just steps to VMC Subway, VIVA Transit, and minutes to Highway 400 & 407, York University, Costco, IKEA, Cineplex, Vaughan Mills, and countless shops and restaurants this is one of Vaughan's most connected and desirable communities. A must see! (id:60365)
Ph 102 - 9000 Jane Street
Vaughan, Ontario
One of a kind! Never lived in, this custom-finished 3-bedroom, 3-bath residence offers expansive southeast views and an elevated lifestyle from every angle. Designed and built by Greenpark Homes, this penthouse stands apart with its private two-car garage and oversized private storage locker - an exclusive combination you won't find elsewhere in the building.Inside, every detail was upgraded: top-end appliances, custom millwork & interior solid-core doors, designer finishes, and a seamless flow from kitchen to entertaining space. Residents enjoy resort-style amenities including a pool, bocce courts, state-of-the-art fitness and games rooms, a party lounge, and outdoor BBQ area. A true must-see - where luxury, privacy, and convenience meet. (id:60365)
45 Cedarcrest Crescent
Richmond Hill, Ontario
Welcome to 45 Cedarcrest Crescent: Ravine Views, Executive Living, and Unbeatable Walkability in Westbrook. Nestled in Westbrook, one of Richmond Hill's most sought-after communities, this stunning, freshly painted 3-bedroom, 4-bathroom freehold townhome is completely move-in ready. Spanning 2,150 sq.ft., the home is designed for sophisticated, open-concept living. The main level impresses with soaring 10-foot smooth ceilings and beautiful hardwood floors throughout. The stylish, updated kitchen flows seamlessly into a spacious family room, creating an ideal setting for entertaining guests and daily life. Step out onto the private balcony to enjoy tranquil ravine views. The bright, fully finished walk-out basement is a true bonus. Featuring full-size windows for abundant natural light, it offers flexible space that is perfect for a peaceful retreat, a home office, or a guest suite. This level opens directly to a private backyard that backs onto the Rose Crest Park and the Trans Richmond Trail, providing immediate access to nature and walking paths. Location Highlights: Enjoy unparalleled convenience and walkability. You are steps from the top-ranked schools, Trillium Woods P.S. & St. Theresa of Lisieux CHS. Plus, essential amenities are just a 10-minute walk away, including Sobeys, Shoppers Drug Mart, Tim Hortons, and Starbucks. Commuting is a breeze, and the GO Bus stop is within easy walking distance. (id:60365)
602 Clifford Perry Place
Newmarket, Ontario
Fabulous ~2600Sq, 4-Bedroom 4-washroom Home with abundant natural light in the Heart of Newmarket! Very Bright Soaring 17' Tall Foyer To Circular Stairs. All 4 Bedrooms Have Ensuite Or Semi-Ensuites - 3 Washrooms On 2nd Floor. Extra Media Loft And Skylight On 2nd Floor. Granite Counter, Back-Splash, Upgraded Cabinets, Ss Appliances In A Modern Kitchen. Beautiful Upgraded Hardware Floor On Main Floor And Laminate On 2nd Floor. Main Floor Laundry. Close To Upper Canada Malls, 404 & 400. Close To Forest, Schools & Parks. (id:60365)
1433 Mcroberts Crescent
Innisfil, Ontario
NEXT-LEVEL LIVING IN INNISFIL! This impressive 3,097 sq. ft. family home offers 5 bedrooms, 4 bathrooms, and is loaded with quality upgrades and high-end finishes throughout. Enjoy cooking family meals in the gorgeous eat-in kitchen, featuring granite countertops, tiled backsplash, a centre island/breakfast bar, and stainless steel appliances including a gas stoveall open to the spacious living room for easy entertaining. Spend quality time with family and friends in the luxurious living room, highlighted by soaring 17-foot ceilings and a cozy gas fireplace. Host holiday dinners in the large formal dining room, and take advantage of the main-floor bedroomperfect for in-laws or overnight guests. A sizable den, powder room, and laundry room complete the main level. Upstairs, retreat to the magnificent primary suite, complete with a spa-like ensuite and two walk-in closets. A second primary suite offers its own full ensuite, while the two additional bedrooms share a convenient Jack & Jill bathroom. KEY FEATURES & UPGRADES: In-law-friendly main-floor bedroom. Wide-plank hardwood flooring throughout. Upgraded tile & lighting. 9 ceilings on main & upper levels. Oversized lookout windows for natural light. Abundant storage & closet space. Wood staircase with metal spindles. Unspoiled basement with rough-in bath & cold cellar. Brick & stone exterior with covered front porch. Double garage with openers & inside entry. 4-car paved driveway (no sidewalk). Newly fenced backyard with gates. Family-friendly neighbourhood, close to schools, parks, shops, marinas, golf, beaches, Hwy 400 & Friday Harbour Resort. A modern masterpiece with exceptional curb appeal the perfect blend of luxury, comfort, and convenience! (id:60365)

