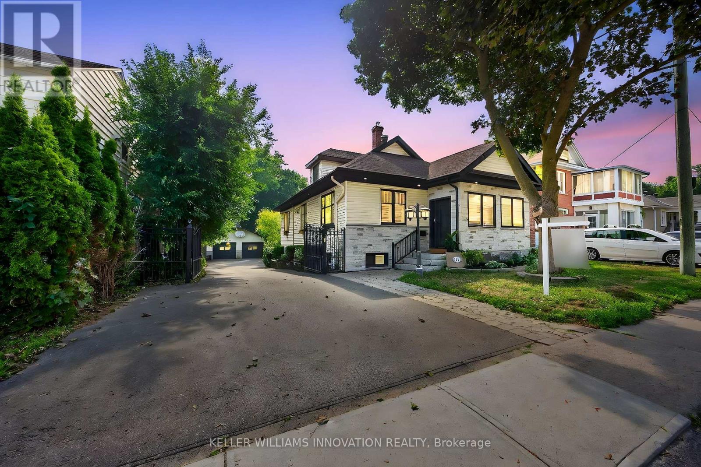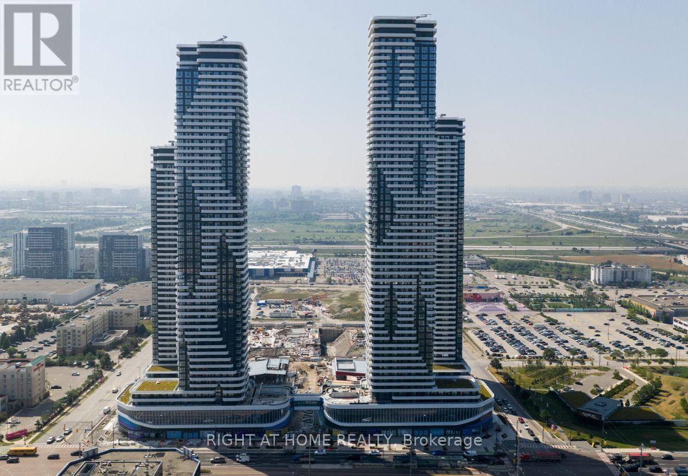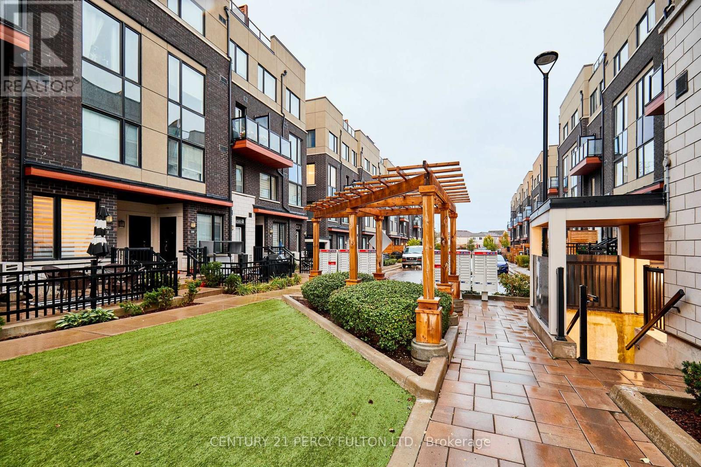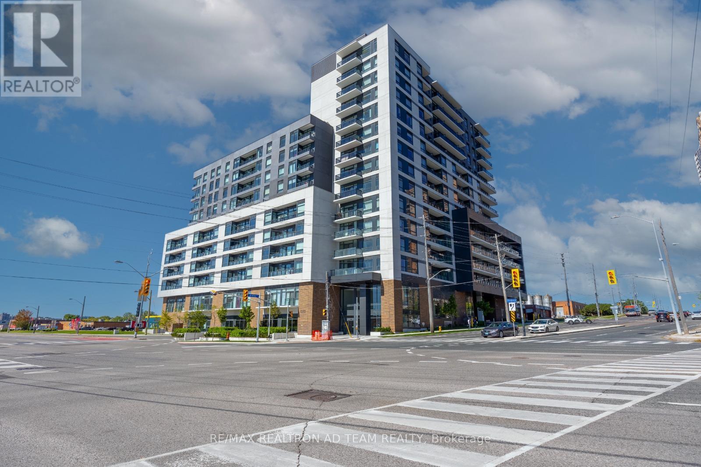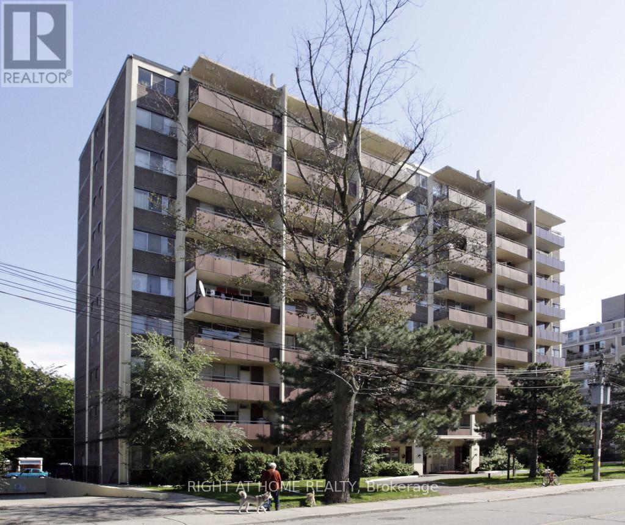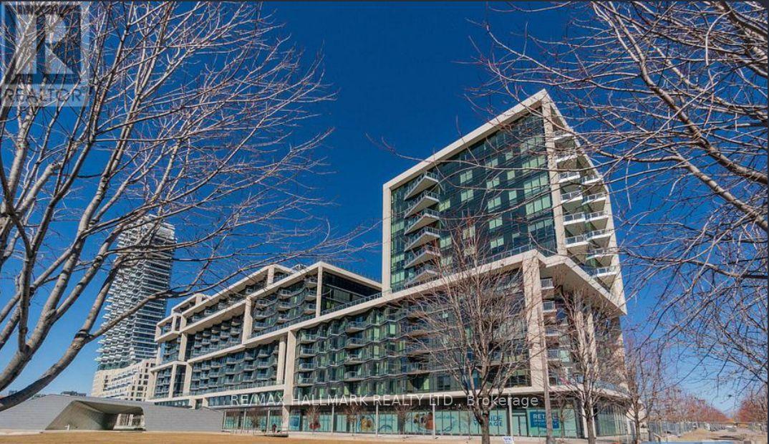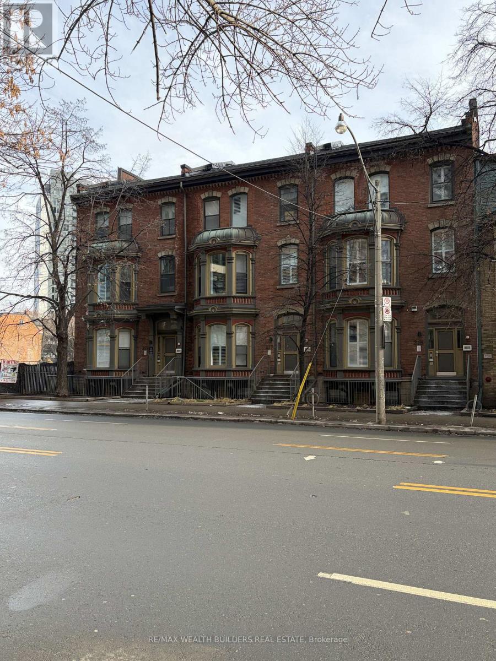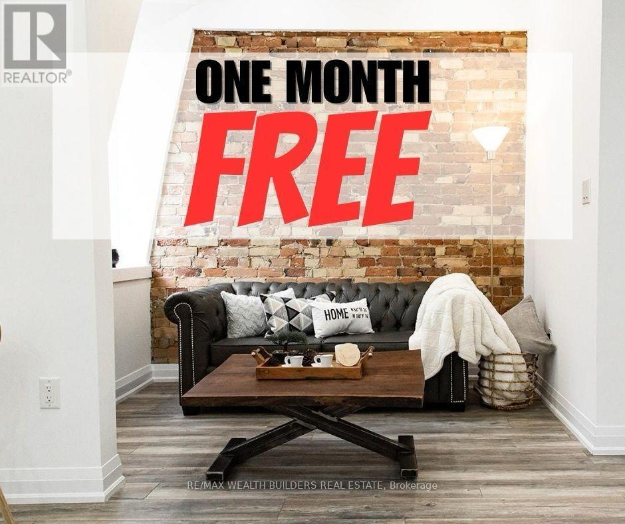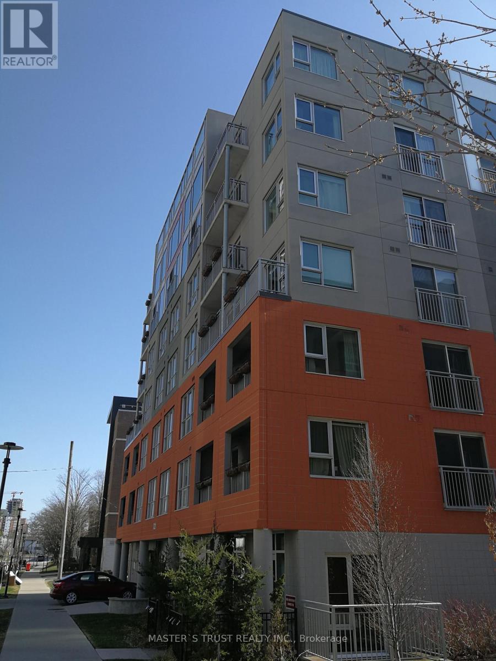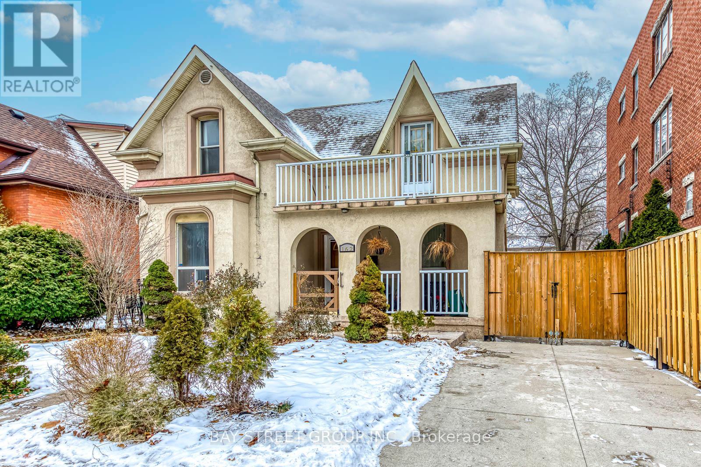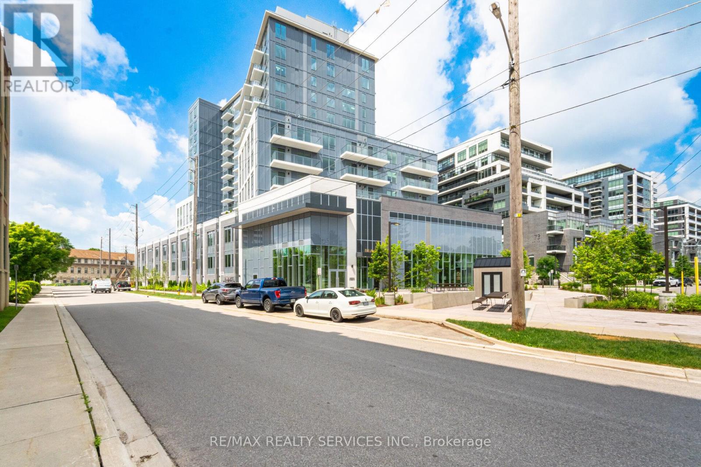108 Owen Street
Barrie, Ontario
In the heart of downtown Barrie, where tree-lined streets meet the charm of vibrant city life, 108 Owen Street offers a rare blend of character, comfort, and modern elegance. Just a short drive to Kempenfelt Bay and the marina and a five minute walk to effortless access to Lake Simcoe's endless possibilities; from boating and fishing to leisurely waterfront strolls, all while enjoying the convenience of parks, shops, dining, and entertainment only moments from your door. Behind the gated entry, lush gardens and mature landscaping set the stage for a home designed as much for gathering as it is for quiet moments. The backyard unfolds into a private oasis with an in-ground pool, hot tub, outdoor shower, chef's outdoor kitchen, and a magnificent stone fireplace that turns summer evenings into cherished memories. The detached 31 x 24.5ft double garage with workshop, equipped with a 60-amp panel, provides both practicality and potential, while generous parking accommodates a boat or trailer with ease. Inside, sunlight spills across warm natural wood beam accents in the kitchen and living room, where a gas fireplace offers a welcoming glow. The main floor features a dedicated office, a spacious bedroom, bathroom and plenty of entertaining space. Upstairs, the master suite is a private sanctuary with steam shower, sky light, and tranquil night sky views. The walk-out lower level is an entertainer's delight offering a second bedroom, a gas fireplace, a wet bar, and a projector TV create the perfect setting for gatherings, with seamless access to the pool terrace. With 200-amp service, central vac, abundant storage, and a long list of stunning upgrades, this home is entirely move-in ready. 108 Owen St. is a place where every space feels intentional, where beauty and comfort meet, and where the next chapter of life can be written with ease and grace. (id:60365)
3907 - 8 Interchange Way
Vaughan, Ontario
Best Value For The Money - Step into this modern and beautifully designed 1 Bed + 1 Den with and 2 fully upgraded bathrooms. The spacious den can easily function as a second bedroom or home office, and a door can be added to fully convert it into a bedroom upon request. The open-concept kitchen and living area offers a bright, seamless layout that extends onto a large east-facing balcony with clear, unobstructed views. The contemporary kitchen features a sleek backsplash, high-end European appliances, a panel-ready fridge and freezer, built-in dishwasher, and elegant laminate floors. Window blinds throughout add privacy and a refined touch. This unit is located steps from the VMC Vaughan Subway Station with quick access to downtown. Highways 400 and 407 are just minutes away, while York University and the YMCA are within a short three-minute walk. With 24-hour transit service along Highway 7 and close proximity to IKEA, Costco, Cineplex, Dave & Busters, LCBO, major retail and grocery stores, Canada's Wonderland, Cortellucci Vaughan Hospital, and Vaughan Mills Shopping Centre, this home offers exceptional convenience and comfort in the heart of Vaughan. (id:60365)
114 - 1555 Kingston Road
Pickering, Ontario
Welcome to #114 1555 Kingston Road! This beautifully designed three-storey 2 bed 3 bath townhome offers the perfect blend of modern style, comfort, and convenience. With two spacious bedrooms and three bathrooms, this home features thoughtful finishes, open living spaces, and an unbeatable location in Pickering's desirable Town Centre neighborhood. Step inside and be greeted by a bright, welcoming foyer with ceramic tile floors, a sleek powder room, and plenty of closet space. The main living area is filled with natural light from large windows and showcases smooth ceilings, laminate flooring, and upgraded baseboards, creating a warm and inviting atmosphere for relaxing or entertaining. The modern kitchen is a dream for any home chef, featuring stainless steel appliances, a large island with breakfast bar, quartz countertops, and a marble backsplash. Pendant lighting and ample cabinetry add both style and function, while the open dining area offers a walk-out to a Juliet balcony, perfect for morning coffee or evening breezes. Upstairs, the primary suite provides a peaceful retreat with his-and-hers closets (including a walk-in) and a luxurious four-piece ensuite complete with a deep tub and stone-top vanity. A second spacious bedroom and an additional full bathroom make this level ideal for families, guests, or a home office. The top level opens to an extra-large private terrace, featuring wooden privacy walls and tile flooring, a perfect spot for outdoor entertaining or quiet evenings under the stars. Additional features include underground parking, automatic entry lighting, a tankless water heater, and an eco thermostat system for year-round comfort and energy efficiency. Located just minutes from Pickering Town Centre, restaurants, parks, schools, and The Wellness Spa, this home truly offers a lifestyle of comfort, convenience, and community. Welcome home to #114-1555 Kingston Road, Pickering! (id:60365)
1610 - 1350 Ellesmere Road
Toronto, Ontario
Brand New - 1 Year Old - 3 bedroom + 2 Washroom, 9" flat Ceiling, South View with of Scarborough, Lake Ontario, and Downtown, located at Scarborough Town Centre, Open concept throughout! Modern designed kitchen with Stainless steel appliances ,loads of sunshine, walkout to balcony , 1 underground parking space and one locker included. Amenities includes :concierge, pet wash, lounge areas, gym, party room, visitor parking & more. Scarborough Town Centre & Public transit just steps away! minutes to highways 401. Blinds installed. (id:60365)
407 - 191 St George Street
Toronto, Ontario
Unbeatable location just steps from St. George subway station and the University of Toronto! Conveniently close to George Brown College, major shopping, restaurants, supermarkets, Yorkville, the Financial District, and more. This cozy, recently updated one-bedroom unit offers exceptional value-heat, water, and UNDERGROUND parking are all included. (id:60365)
338 - 15 Merchants Wharf
Toronto, Ontario
Welcome to this beautifully designed 1+Den suite at Tridel's prestigious Aqualina Bayside. Offering over 650 sq. ft. of interior living space plus an oversized balcony with stunning lake views, this home perfectly combines comfort and urban sophistication. Expansive balcony with room for a bistro set - perfect for morning coffee or evening relaxation. Functional den ideal as a second bedroom, nursery, or home office. Floor-to-ceiling windows in both the living area and primary bedroom for abundant natural light. 10-foot ceilings and hardwood flooring throughout Modern dine-in kitchen with breakfast bar, stainless steel appliances (fridge, stove, microwave), and built-in dishwasher. Spacious ensuite laundry with additional storage space. Generous bedroom closet with built-in organizers. Residents enjoy exclusive access to 24-hour concierge and security, rooftop terrace with BBQ and outdoor pool, fitness centre, hot tub, sauna, games room, lounge, movie theatre, and party room. Perfectly situated for commuters - TTC streetcar stops right outside, with quick access to the DVP, Gardiner, and Lake Shore. Steps to the waterfront boardwalk, Sugar Beach, Loblaws, Distillery District, Union Station, St. Lawrence Market, Harbourfront, and more. (id:60365)
Unit 5 - 217 Jarvis Street
Toronto, Ontario
Multiple Units Available from $1750-$2800 monthly. Welcome to New Garden Residences where historic charm meets modern sophistication. This thoughtfully designed unit features 794 sqft, soaring ceilings, European fixtures, stainless steel appliances, quartz countertops, in-suite laundry, air conditioning, window coverings, and a security system intercom. Unbeatable downtown location: steps to the Financial District, TMU, The Village, Eaton Centre, St. Michaels Hospital , gyms, and Yonge-Dundas Square. Students Welcome. Multiple Units Available. Some photos may be from similar and professionally staged units. (id:60365)
1 - 215 Jarvis Street
Toronto, Ontario
1 Month Free! Welcome To New Garden Residences - A Renovated Development Preserving Key Historic Features. Beautiful 2 Bedroom Suite Over 1000 sq ft Featuring European Fixtures, Stainless Steel Appliances, Quartz Countertops, Window Coverings, Security System Intercom, In Suite Washer And Dryer, Air Conditioning And Much More. Students Welcome. Multiple Units Available. Some photos may be from similar and professionally staged units. (id:60365)
502 - 321 Spruce Street
Waterloo, Ontario
Spacious Large 1+1 Bedroom For Lease At Heart Of Waterloo. Walking Distance To U of Waterloo, Wilfrid Laurier U, and Conestoga College. Bright Den With 2 Large Windows Which Can Be Used As A Second Bedroom. High-End Laminate Flooring Throughout. Weekly Housekeeping Service Included In The Rent. High Speed Internet Included. Fully Furnished With All Furniture Included(Beds, Sofa, Computer Desk, TV, BookShelf & Bar Stools) . Available Jan 21 2026. (id:60365)
162 Prospect Street S
Hamilton, Ontario
Welcome to this warm and spacious Gothic Revival-style house, perfectly situated near Main St and Gage Park. This impressive, well-maintained property offers an ideal layout featuring a convenient main-floor primary bedroom and a separate private office. Indulge in the rare luxury of a steam sauna shower located on the main level. The home boasts a big, bright family room, a brand-new kitchen island, and fresh flooring throughout the second level. New smart home temperature controller. Enjoy the outdoors in your private yard with a newly installed fence. Practical features include a separate entrance, a carport, and ample driveway parking for four vehicles. Furniture (beds and sofa) is flexible and can remain or be removed based on your needs. Unbeatable location: just a 3-minute walk to the primary school and a 9-minute walk to the secondary school. (id:60365)
513 - 93 Arthur Street S
Guelph, Ontario
Move in today and experience upscale urban living at The Anthem at Metalworks, ideally located in the vibrant heart of Guelph. This brand-new 1-bedroom, 1-bathroom executive condo offers 665 sq. ft. of beautifully designed living space, complete with modern, high-end finishes throughout. The open-concept layout features wide-plank flooring, high ceilings, and large windows that bathe the suite in natural light. The contemporary kitchen boasts quartz countertops, stainless steel appliances, and custom cabinetry-the perfect combination of style and functionality. Step onto your private balcony to enjoy your morning coffee or unwind after a long day. Residents of The Anthem enjoy access to premium amenities, including a fitness center, co-working lounge, piano lounge, outdoor yoga deck, pet spa, rooftop BBQ area, and beautifully landscaped outdoor terrace. Just minutes from shops, cafés, parks, and scenic trails, this suite places you at the center of Guelph's most desirable conveniences. With the University of Guelph and the GO Station only steps away, you'll love the unmatched connectivity and comfort this location provides. Bell highspeed internet is currently included with current condo agreement (is subject to change based on condo corp). Parking can be rented at 87 Neeve St. Welcome home to The Anthem. (id:60365)
Main - 468 Ridelle Avenue
Toronto, Ontario
Well maintained, large, main-floor unit complete with 2 spacious bedrooms, Den, full size living and dining area offering the perfect mix of comfort, convenience, and style. Step into a sun-filled open-concept living and dining area, an eat-in kitchen with plenty of room for cooking and gatherings, and generously sized bedrooms, each with large windows and closets. Easy indoor access to laundry, and utilities like water, gas, and heating included (only hydro is extra). Parking spot is also available if needed, at an additional cost. This home is as practical as it is inviting. Its been freshly painted, professionally cleaned, carpets have been shampooed, ready to welcome you. The location couldnt be better--steps to Dufferin, Marlee, and Glencairn bus routes, just minutes to multiple subway stations, the upcoming Eglinton LRT, and to the Lawrence Square and Yorkdale Shopping Centers. Everyday conveniences like Zitos Marketplace, Sobeys, bakeries, cafes, wellness centers also just steps away. Enjoy outdoor activity along the York Beltline Trail. If you've been searching for that right, spacious yet affordable place to call home, this is it! (id:60365)

