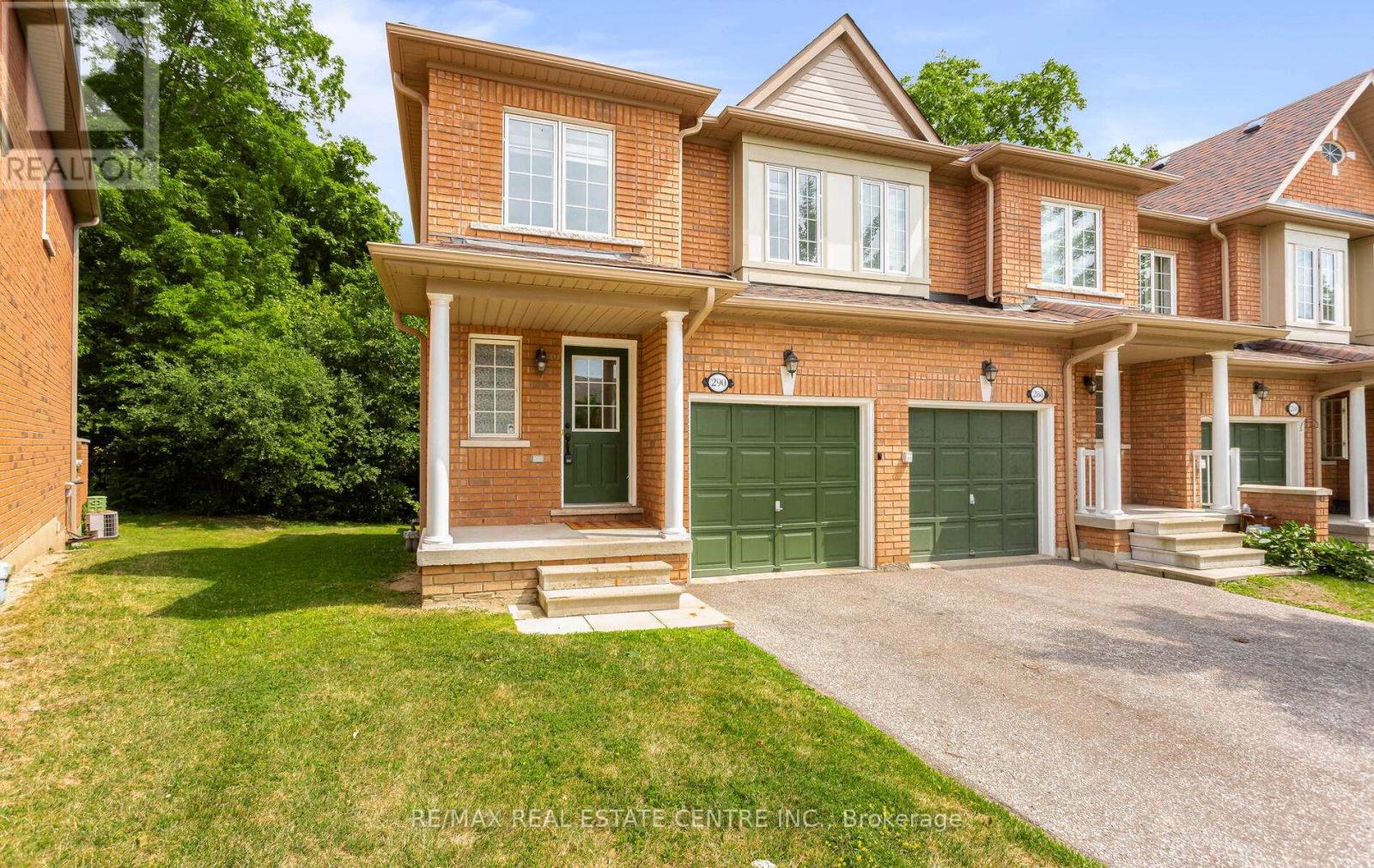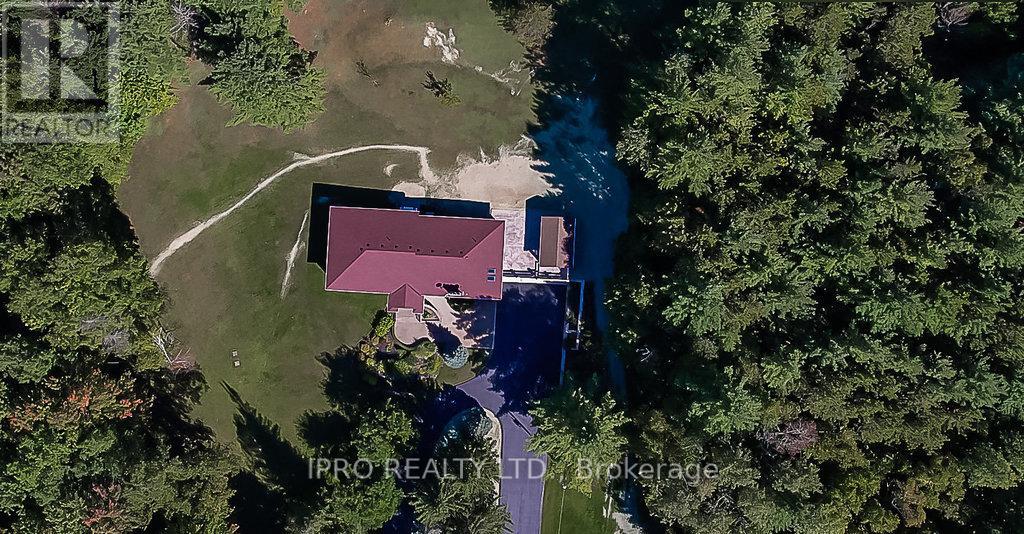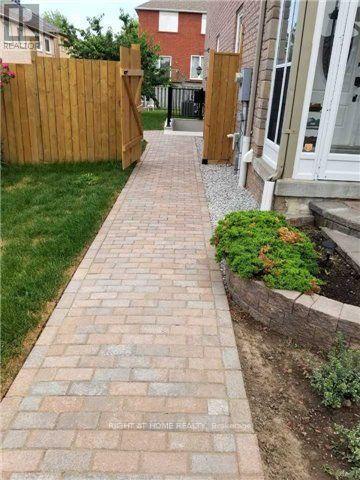326 - 3200 William Coltson Avenue
Oakville, Ontario
Welcome to this modern 1 bedroom + den condo. This unit features a bright living space, a spacious bedroom, a versatile den, and a sleek bathroom. Enjoy the convenience of one designated parking spot and access to fantastic amenities including a fitness centre, party room, and outdoor terrace. Located close to shopping, dining, parks, and top schools, 407, and Oakville Trafalgar Hospital. (id:60365)
1514 - 105 The Queensway
Toronto, Ontario
Spacious 1+Den, 1-Bathroom unit available for immediate lease with lake views! This open-concept unit features a proper entryway with ample closet storage, stainless steel appliances, quartz countertops, a large island, a generous balcony with no immediate neighbours on one side, in-suite laundry, a large closet in the primary bedroom, a stunning 4-piece bathroom, and fresh, bright white paint throughout. This unit comes complete with 1 underground parking space and access to exceptional amenities such as 24/7 concierge service, indoor and outdoor swimming pools, a dog park, gym, theatre room, tennis court, BBQs, and more. Offered unfurnished for $2,800/month + hydro or furnished for $3,200/month + hydro. (id:60365)
290 - 7360 Zinnia Place
Mississauga, Ontario
Rare End-Unit Townhome on Premium Ravine Lot in Sought-After Meadowvale Village! Welcome to 7360 Zinnia Place Unit 290, a beautifully upgraded, sun-filled corner-unit offering unmatched privacy, premium finishes, and incredible value in one of Mississauga's most family-friendly neighborhoods. Backing onto protected green space with no rear neighbors, this 3-bedroom, 3-bathroom gem offers a bright open-concept layout with laminate flooring, pot lights, and oversized windows that flood the home with natural light. The fully renovated kitchen features quartz countertops, stainless steel appliances, ceramic backsplash, and a large breakfast bar perfect for hosting and entertaining. Walk out from the dining area to your private deck with serene ravine views. The spacious primary retreat includes a walk-in closet and a luxurious 5-piece spa-like ensuite. Two additional bedrooms are generously sized ideal for growing families or professionals. The new staircase with iron railings, and new upgraded flooring on the second level, elevate the entire space with a fresh, stylish feel. The cozy finished basement offers flexible space for a home office, gym, media room, or a perfect setup for family movie nights. Corner-unit advantage means more windows, more light, added privacy, and the feel of a semi-detached home. Located in a quiet, well-maintained complex steps to parks, top-rated schools, scenic trails, and minutes to Hwy 401, 407, and Heartland Town Centre. Perfect for first-time buyers, families, or savvy investors this is Mississauga real estate at its best! (id:60365)
8 - 2362 New Street
Burlington, Ontario
This stunning 3-bedroom, 3.5-bathroom townhome is just a short walk to downtown, the lake, bike path, and a multitude of parks and recreational amenities. Step inside and experience a sense of calm and sophistication, with high-end finishes and elegant decor throughout. The main living area is thoughtfully designed for both everyday living and entertaining, featuring a custom fireplace with built-in cabinetry, shutters on all windows, and a 2-piece powder room. The kitchen is a true showstopper, complete with a large island with seating, top-of-the-line stainless steel appliances, under-cabinet lighting, and a spacious dining area with bonus built-in storage. From here, step out to your private patio, enjoy full-day sun or relax under the retractable awning. Each of the three bedrooms features its own ensuite, and upper-level laundry adds everyday convenience. The lower level includes an unfinished basement with custom wood shelving for additional storage. This home also offers a rare 2-car garage with interior entry plus a private driveway, plenty of space for parking and storage. Only six years old and meticulously kept, this townhome offers low-maintenance luxury living in a welcoming and quiet community that blends indoor comfort with an active outdoor lifestyle. (id:60365)
5689 Roseville Court
Burlington, Ontario
This Cape Cod-inspired home is nestled on a quiet, family-friendly court ideal for children at play, with minimal traffic and a close-knit community feel. A double-wide interlock brick driveway and covered front porch set the tone for the warmth and charm found throughout. Backing onto expansive green space with direct views of Bronte Creek Provincial Park and access to the Bronte Creek Trail, this is a rare opportunity to enjoy unmatched privacy and nature right in your backyard. Thoughtfully maintained, this 4-bedroom, 4-bathroom, 2-storey home blends comfort and functionality. Inside, 9' ceilings enhance the main floor, where a spacious kitchen w/large island opens to a bright family room with large windows and a cozy gas fireplace. Hardwood floors span the main level and upper hall, while California shutters throughout the home offer energy efficiency and timeless style. Upstairs, you'll find four spacious bedrooms, including a light-filled primary suite with a walk-in shower and soaker tub. The fully finished lower level offers a large family room, a private office with its own bathroom, and ample storage ideal for work-from-home or growing families. Bonus living and dining rooms provide space for formal gatherings. The professionally landscaped backyard offers a private retreat with a deck and patio perfect for entertaining or relaxing outdoors. Recent updates include a newer roof, furnace, and AC. 200 amp electrical panel. Located steps from parks, top-rated schools, Hwy 407, the QEW, and the GO station. Move in this fall and enjoy all the natural beauty and convenience this exceptional family home has to offer. (id:60365)
8339 Finnerty Side Road
Caledon, Ontario
Gorgeous Spacious Raised Bungalow Nestled Amongst Towering Trees On Beautiful Private & Peaceful 25 Acres Backing Onto Conservation Area. Over 5800 Sq. Ft. Of Living Space. Lovely Home With Large Living Room With Wood Burning Marble Fireplace, Cathedral Ceilings, Open To Separate Dining Room And To Entertainers Sized Kitchen With Island, Granite Floor And Walk-Out To An Oversized Deck 33X35 Ft. And A Gazebo 21.5X12.7 Ft. With 2 End Doors, All Thermal Windows And Ceramic Floor. Full Ensuite With Jacuzzi Marble Floors And Walls. High-Quality Thermal Windows With Spectacular Views Of The Amazingly Beautiful Property. Hardwood Throughout. Large Foyer With Marble Floors. 4 Large Bedrooms 2 In Lower. Lower Level Features A Beautiful Flagstone Wet Bar/Kitchen Open To Large Family Room 39.6X31 Ft. Above Grade Family Room W/Marble Fireplace. Entertainers Delight Spa Room, Sauna, His & Hers Change Rooms & Shower. An Entertainer's Dream And Fantastic In-Law Setup. Cold/Storage & Electrical Rooms. **EXTRAS** Skylights,California Shutters Throughout, Exist.Window Treats, & Elfs, Elegant Cove Moldings. Oversized 3 Car Garage W/Walk-In To Lowergroundlevel.Overhauled Irrig. Sys2022.Roof 2022, Gra.doors 2022. Centvac,Furnace, & Backup Prop Generator (id:60365)
C34 - 300 Mill Road
Toronto, Ontario
Welcome to the prestigious lifestyle of The Masters condominium, where resort-style living meets urban convenience. Set beside the renowned Markland Wood Golf Club and the peaceful Etobicoke Creek, this bright and spacious multi-level unit boasts 3 bedrooms and 2.5 bathrooms. With an expansive kitchen, dining area, and living room, it's one of the largest layouts available in the building! Enjoy a vibrant community atmosphere with outstanding amenities, including indoor and outdoor pools, a fully equipped gym, 24-hour concierge, tennis courts, arts and game rooms, elevators, and more. Plus, take advantage of the added convenience of all utilities included in the monthly condo fees, one parking and one locker included. Don't miss this rare opportunity for low-maintenance, resort-style living in the city! (id:60365)
46 Elvyn Crescent
Oro-Medonte, Ontario
Top 5 Reasons You Will Love This Home: 1) Fully updated in 2022 from top-to-bottom, this 3+1 bedroom, 2 bathroom home is tucked away in a peaceful, family-friendly neighbourhood, backing onto tranquil green space for added privacy 2) Designed for year-round enjoyment, the private yard features a stamped concrete patio, an inground saltwater pool, a covered barbeque cook Centre, and a pool house with bar and toilet, perfect for hosting friends and family all summer long 3) Inside, vaulted ceilings, expansive windows, and a granite gas fireplace create a bright, inviting atmosphere, including a chef-inspired kitchen delivering high-end finishes that flows seamlessly into the dining and great room, making entertaining effortless 4) Indulge in superior finishes, including engineered hardwood floors, top-notch insulation, surround sound, central vacuum, HRV system, water softener, a heated and insulated garage with epoxy floors, storage loft, garden shed, a second gas fireplace in the finished basement, and pre-wiring for a generator 5) Just minutes from Highway 11 and only 10 minutes to both Barrie and Orillia, enjoy the perfect balance of quiet country living with easy access to all amenities. 1,436 above grade sq.ft. plus a finished basement. Visit our website for more detailed information. (id:60365)
11 Penton Drive
Barrie, Ontario
Welcome To 11 Penton Drive - This Beautiful Detached Family Home Is Nestled On A Quiet Street In The Heart of Barrie, Featuring A Rare Pie-Shaped Lot That Offers Extra Outdoor Space. This Home Offers A Functional Layout on The Main Floor With a Chef's Kitchen, Stone Countertops & An Open Concept Living/Dining Area - With A Walkout To Your Private Deck Just Off The Kitchen. The 2nd Floor Offers 3 Spacious Bedrooms & A Semi Ensuite Retreat. The Basement is Finished W/ A Rec Area. Full 3 Piece Washroom & A Bedroom. Mature Trees Surround The Property. Day Light Floods Thru All Times Of The Day. Enjoy The Convenience Of A Double-Car Garage, A Driveway With Plenty Of Parking, And A Prime Location Close To Parks, Schools, Shopping, And Easy Highway Access. The Perfect Family Home. (id:60365)
1 Pine Spring
Oro-Medonte, Ontario
Welcome to your dream family home in the heart of Horseshoe Valley! This beautifully upgraded 3+1 bedroom residence sits on a spacious lot and boasts impressive landscaping and modern amenities. With over 2700+sqft of interior living space over 3 floors! The front yard has been transformed with the removal of the front hill, the addition of lush grass, gardens, and trees. Inside, the home features new 8-foot tall entry and closet doors, and new flooring on both the main floor and the basement. The living, family and dining rooms are enhanced with pot lights, a custom fireplace build-out, new flooring, baseboards, and trim. The basement has undergone a complete renovation, including moving walls, kitchen circuits, an enlarged laundry area, new lighting. Additionally, the home now has an owned natural gas water heater and a new 2-zone heating and air conditioning system. Solid concrete construction, and 200 amp electrical. The septic tank inverts have been replaced and the tank has been pumped, ensuring worry-free living. Outside, the rear patio walkout has been expertly regraded for drainage and finished with pavers and a retaining wall. Situated on a private double lot (130ft frontage) and close to all the outdoor amenities, this home is sure to impress and perfect for the next family or outdoor enthusiasts. Brand new school open Horseshoe Heights! Sellers moving out of country and motivated! (id:60365)
63 All Points Drive
Whitchurch-Stouffville, Ontario
Cardinal Point Well Maint 3 Bedroom Townhouse With Large Backyard, Backing To Conservation. Bright Kitchen With Stainless Steel Appliances And Breakfast Area Complete With Walk-Out To Patio Overlooking The Greenspace. Hardwood Flrs Through -Out. Minutes To Main Street Shopping, Schools And Stouffville Go Station. POTL Mo Fee $82.25 (id:60365)
83 Formosa Drive
Richmond Hill, Ontario
Renting :Furnished Basement One Bedroom With Separate Entrance . Conveniently Located In Top Rated School District (Bayview Secondary & Rose P.S. & French School Zone). Steps To Shopping Centers, Public Transit & Park. (id:60365)













