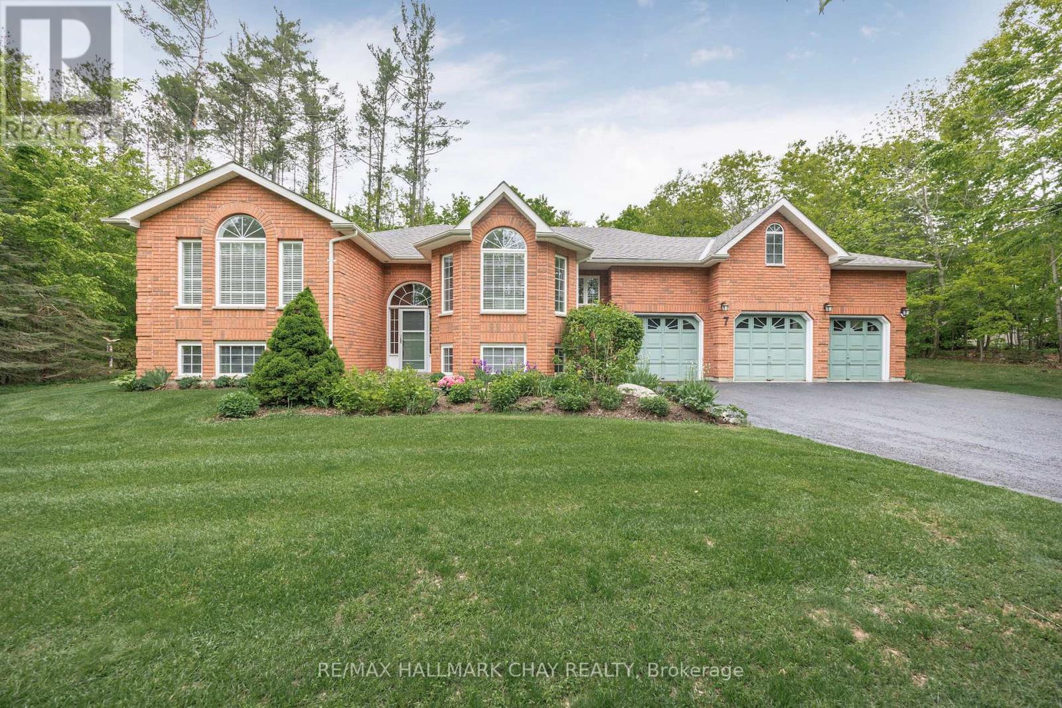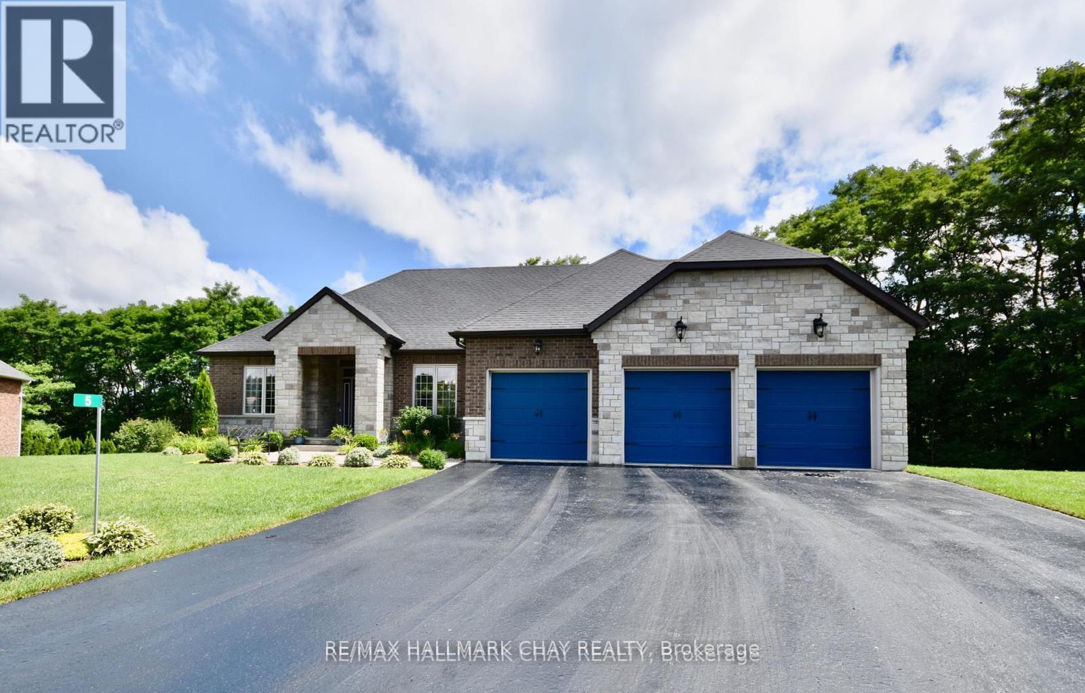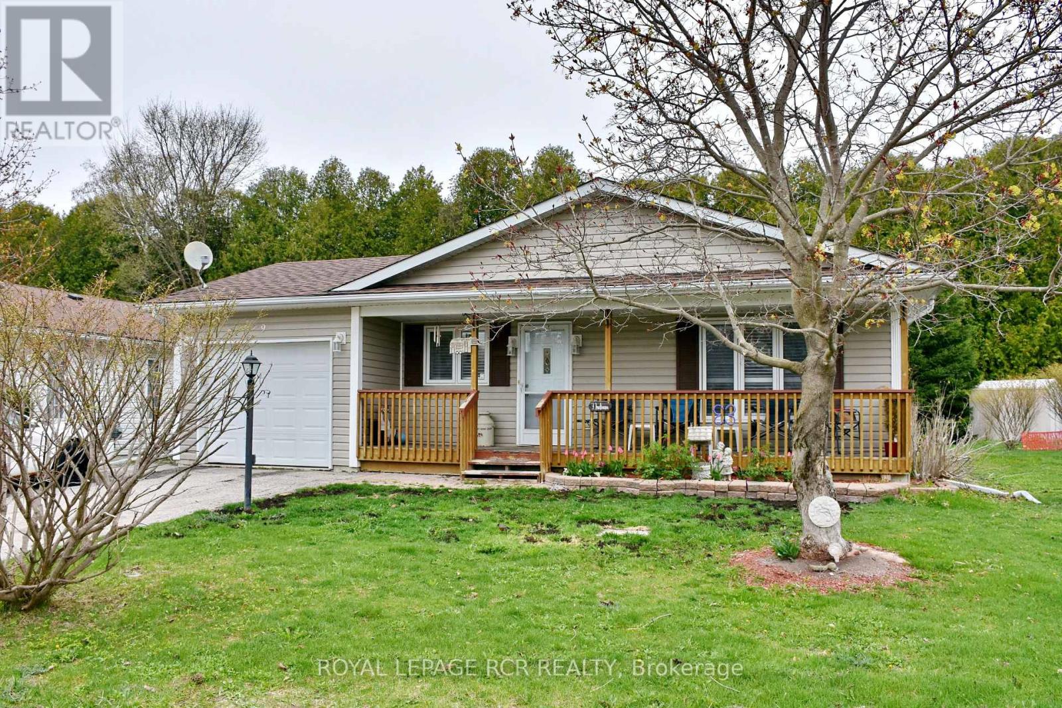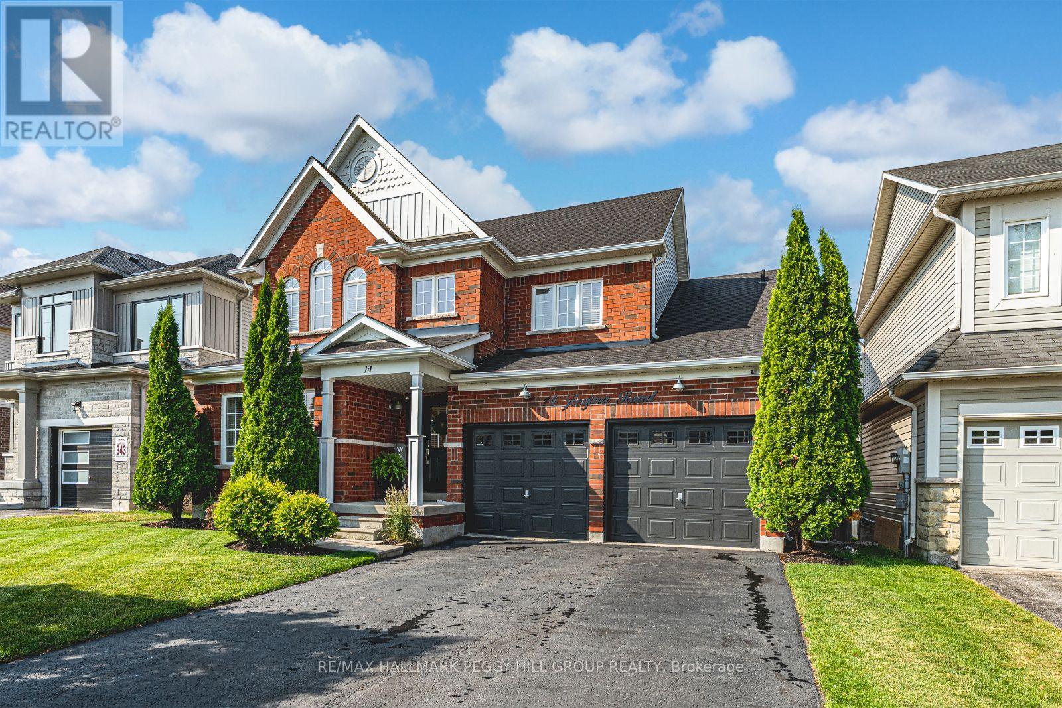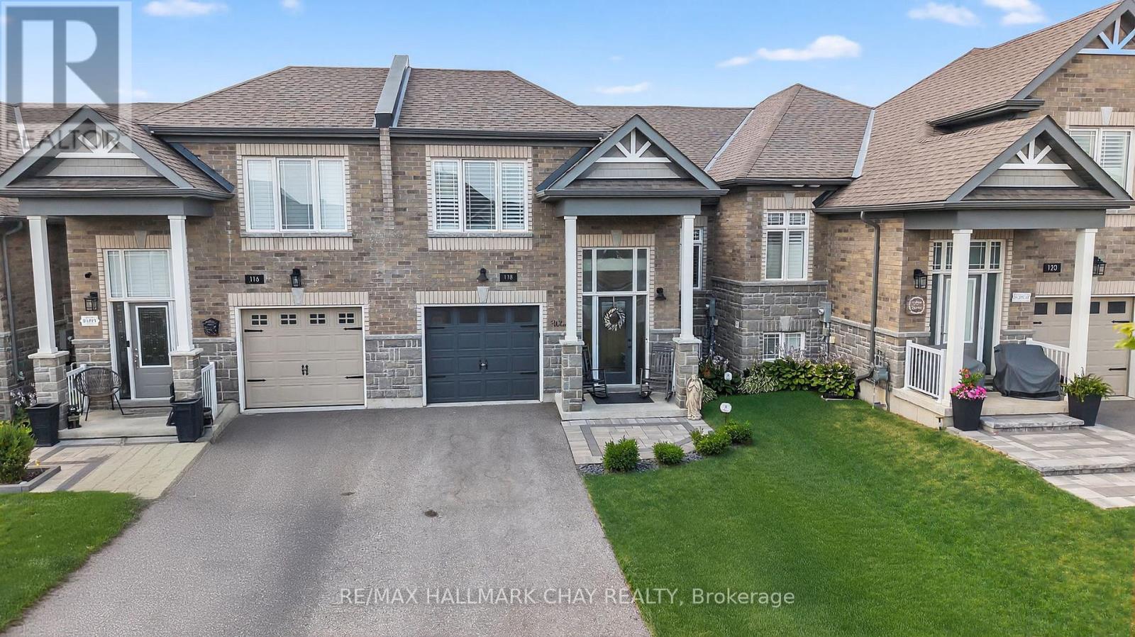308 - 295 Cundles Road E
Barrie, Ontario
Welcome to this beautiful 1 BEDROOM + DEN, 1 BATHROOM SUITE. Bright open concept condo, fantastic condition. Walking distance to many amenities such as The Cineplex Theatre, LA Fitness, Zehrs, Shoppers Drug Mart, LCBO, tons of restaurants including Tim Hortons, and much more! Easy access to Hwy 400, Georgian College & Royal Victoria Hospital. Great for investors, students, retirees or those working in retail, RVH or Georgian College. Den is a great size, perfect to use as a home office, gym or nursery. Low maintenance/condo fees include water. In-suite laundry, 1 outdoor parking space in front of the building. Open concept 9 ft ceilings. Upgrades include quartz countertops in kitchen and bathroom, stainless steel appliances, pot lights, engineered hardwood flooring and upgraded faucets. (id:60365)
7 Pineview Drive
Oro-Medonte, Ontario
Looking for your new private retreat in Oro-Medonte ? Barrie house Hub is pleased to present 7 Pineview Drive. This lovely raised bungalow sitting on just under 2 acres has 3 bedrooms and 3 bathrooms with a fully finished basement. The main floor boasts hardwood flooring, a large tiled, eat in kitchen overlooking the family room with a gas fireplace. Off the kitchen via a set of garden doors is access to the large deck overlooking the huge treed backyard. There is a separate living room and dining room for those large family get togethers. The large primary bedroom has an en-suite with a jacuzzi tub and separate shower. The second large bedroom is on the main floor along with the main floor laundry with access to the large insulated triple bay garage.The basement of this home is completely finished with another bedroom, bathroom,family room with a second gas fireplace and very large recreation room. A second bedroom could easily be added here. This home is in amazing condition with almost all the windows have been updated , a new furnace, A/C, roof in 2016 and new water softener. This home has been an amazing family home for its current owners and will be for you as well.The village of Craighurst is literally less than 5 minutes away where the LCBO, restaurants,drug store and grocery store can be found. Skiing, golfing and Vetta spa are literally just minutes away (id:60365)
5 Kanata Court
Springwater, Ontario
Welcome to 5 Kanata Crt, situated on a Quiet Court In the sought after Executive Enclave Of Carson Ridge Estates. 8 years young, 2100 Sq Ft Custom Build, Open Concept Bungalow hosts Modern & Upscale Finishes. Luxury Kitchen Features Upgrade Cabinetry, Granite Counter, Large Island with Adjoining Breakfast Room with Walkout to Large Backyard. Spacious Formal Dining Room off the Kitchen for Entertaining & large Family Functions. Huge Primary Bedroom Offers 2 Walk-In Closets, 5 pcs. Ensuite. 2 Additional Generous size Bedrooms between Large Main 4 pc Bath. All Rooms Are Bright w/ Large Windows. 9 Foot Ceilings On Main Floor. Engineered Hardwood, and And Crown Moulding In Common Areas. Combined MudRoom And Laundry Room On Main Floor With Inside Entry to a 3 Car Garage With Extra Storage Space. Tastefully Landscaped Front Yard And Treed Backyard. Maintenance-Free Rear Deck. Unspoiled Walkout Basement, with rough-in bath just waiting for your personal taste. Minutes To Major Shopping, Schools, Recreation Centres, Golf And Skiing. Meticulously Cared For And Shows True Pride Of Ownership. Enjoy the Best of Privacy & Convenience. The property is located in the district of top rated schools including Forest Hill Public School. (id:60365)
34 Bannister Road
Barrie, Ontario
BrandNewHomeBuiltByTiffany.3MinsToBarrieSGoStation,5MinsToAllMajorShoppingIncludingCostco,8MinToMajor Hwys, Open Concept Functional Layout With Beautiful Upgraded Finishes, S/S Appliances Package. 4Bedrooms And 3.5 Bath, Very Spacious Eat In Kitchen, Hardwood In Main Floor! Come And See This Gem In A Great Community. (id:60365)
3 - 135 Sydenham Wells
Barrie, Ontario
Presenting 135 Sydenham Wells - Unit 3. This inviting multi-level condo townhouse is located in a safe, family-friendly community in Barrie's desirable north end. Offering a unique corner layout, this home is filled with natural light from numerous windows, creating a bright and airy atmosphere throughout. The main level features an open-concept living and dining area, quality hardwood flooring, a convenient 2-piece bathroom, and a walk-out to your private balcony ideal for relaxing or entertaining guests. The stylish kitchen includes stainless steel appliances and blends seamlessly into the main living space. Upstairs, you'll find two generously sized bedrooms, each with walk-in closets, along with a spacious 4-piece bathroom featuring an oversized vanity. Enjoy the convenience of exclusive parking spot #14, located right outside your front door, plus added peace of mind with on-site security cameras. This pet- and family-friendly complex also includes a playground and green space, perfect for outdoor enjoyment. Located just minutes from Georgian College, Royal Victoria Hospital, Highway 400, and a wide range of amenities including restaurants, gyms, and shopping, this home offers comfort, convenience, and community. (id:60365)
9 Indiana Avenue
Wasaga Beach, Ontario
Imagine a quiet, peaceful life in Park Place, a leased land Adult Community in Wasaga Beach. A short drive to the world's longest freshwater beach; golfing; trail systems, shopping, restaurants and more! This beautiful Tobermory model is a popular floorplan that offers 1316 sqft of living space. Offering a large entryway which features inside access to the attached garage. Enjoy the cathedral ceilings that welcome you into the heart of the home. The living/family room beside the kitchen/dining area gives family gatherings enough space for everyone to be together. Ensuite laundry is conveniently located near the kitchen. The Primary Bedroom Suite features a large Walk-in closet, and a 4-piece ensuite. The second bedroom has a walkout to the backyard which is awaiting your personal touch. Park Place is a gated adult (age 55+) community on 115 acres of forest & fields, water & wilderness in Wasaga Beach. Amenities are abundant for the residents in this community which include a 12,000 sq. ft. recreation complex, indoor saltwater pool, games rooms, library, gym, wood working shop, billiards, library, fitness centre, horseshoes, bocce ball, shuffleboard, as well as many organized clubs, events & activities! Here is the break down of fees for prospective tenants. Landlease/Rent ($800.00) + Property Tax Site ($37.84) & Structure ($134.24.) = $972.08/month (*Plus Water/Sewer: Billed Quarterly) . Come and see what this friendly, vibrant 55+ community has to offer! (id:60365)
29 First Street
Orillia, Ontario
UPDATED & MOVE-IN READY BACKSPLIT IN A PRIME NORTH-END LOCATION! Located in a well-established north-end Orillia neighbourhood, this updated 3-level backsplit puts you close to parks, downtown dining and shopping, beaches, lakefront trails, transit routes, schools, and Orillia Soldiers Memorial Hospital. An attached garage and parking for four vehicles offer everyday convenience right from the start. The layout provides excellent separation between living areas, featuring oversized windows that flood the home with natural light, pot lights that enhance the look, and modern paint tones that keep everything feeling fresh. The kitchen is functional and stylish with white cabinetry, stainless steel appliances, and easy-care flooring, while the dining area adds a bay window and a built-in sideboard for extra storage. Three cozy bedrooms are paired with a modernized 3-piece bathroom. The lower level adds even more flexibility, featuring a bright living room with a walkout to the backyard, a 2-piece bathroom for added convenience, and a versatile den with its own walkout, ideal for a home office or playroom. The backyard is framed by mature greenery and features a generous covered deck, offering a great spot for outdoor dining, lounging, or letting kids and pets enjoy the fresh air. This move-in-ready #HomeToStay is an ideal fit for first-time buyers, downsizers, or families seeking comfort and convenience in a prime Orillia location. (id:60365)
41 Mcdougall Drive
Barrie, Ontario
Top 5 Reasons You Will Love This Home: 1) With standout curb appeal and a generous backyard, this beautifully maintained 4-level backsplit offers a spacious and meticulously designed layout filled with custom, high-end finishes 2) The chef-inspired kitchen is a true showpiece, featuring granite countertops, ample cabinetry, a centre island with a sink and seating, stainless-steel appliances, and a cozy eat-in area with built-in window bench storage 3) French doors open to an elegant living and dining space with large windows that flood the room with natural light, complemented by gleaming hardwood floors, along with an upper level where you'll find three well-appointed bedrooms, each with built-in storage for added convenience 4) Just a few steps down, the bright lower level presents a welcoming family room, a fourth bedroom, and a 3-piece bathroom, complete with a side entrance to the backyard, making it ideal for multi-generational living 5) The unfinished basement provides a fantastic workshop, utility room, and storage area, while the single-car garage delivers secure parking or a place for your toys, providing a truly special home with space, function, and character throughout. 1,889 above grade sq.ft. plus an unfinished basement. Visit our website for more detailed information. (id:60365)
24 Mckenzie Street
Tiny, Ontario
Welcome to Wyevale! Located minutes from Georgian Bay, this fantastic detached home is immersed in nature, surrounded by year-round trails, a 10-minute drive to Elmvale and is a mere 30 minute drive to the City of Barrie. This custom "builder's special" bungalow offers stunning curb appeal with mature trees and established gardens. With over 1,600 sq.ft. there is plenty of living space for a busy household, with 3 bedrooms, 2 baths - beginning on the main floor, including a private primary suite with walk in closet and ensuite bath with soaker tub. This home features quality finishes at every turn, such as upgraded window package, gorgeous stone faced fireplace, 9' ceilings, rounded corners. Convenience of carpet-free maintenance, and main floor laundry. Natural light flows through the open layout, highlighting the tasteful neutral decor and functional design. The eat-in custom Chef's kitchen includes large centre island, breakfast seating, gleaming stainless appliances with a gas range, Corian counters, an abundance of full height cabinets and plenty of storage, tile back splash and undermount sinks. Professionally finished lower level with large windows is bright with natural light extending your interior finished living space - ready for your next family get together or entertaining - large recreation/games room, wet bar for easy food/bev prep, 3 additional bedrooms, and a full bath. This home is situated on a mature lot with fully fenced rear yard that offers a huge deck for enjoying a summer day and al fresco meals with friends and family, sun-shading pergola, custom shed and established gardens for growing your own fruit/veg. Attached garage with exterior man-door, window accents. This home has been exceptionally maintained and is truly a move in ready gem! Other benefits of this home include steel roof, ICF foundation, in-home generator. Step away from the bustle of the city and step into the relaxed lifestyle that Wyevale offers! Take a look today! (id:60365)
14 Regina Road
Barrie, Ontario
POOL PARTIES, PINTEREST VIBES & EVERYTHING IN BETWEEN! This Pinterest-worthy, staycation-ready home brings resort vibes, curated style and magazine-worthy finishes to one of Barrie's most popular south-end neighbourhoods. Set on a quiet, low-traffic street in family-friendly Innishore, you're minutes from top-rated schools, trails, beaches, Friday Harbour, golf and everyday essentials. Curb appeal is on point with a stately red brick exterior, black garage doors, loft peaks and a welcoming covered porch. Out back, the fenced yard feels like your own private resort, complete with a heated inground pool, an interlock patio, an Arctic Spa 6-seater hot tub and a hardtop gazebo with privacy walls. Inside, over 2,400 square feet of finished space unfolds with curated, high-impact style from top to bottom. The crisp white kitchen is a showstopper with updated stainless steel appliances, subway tile backsplash, shiplap ceiling, deep sink, modern hardware and sleek countertops. Every corner of the main level exudes designer flair, including wide-plank floors, pot lights, board-and-batten accents, multiple shiplap feature walls, and a sliding barn door that adds a touch of personality. Upstairs, three generous bedrooms include a private primary retreat with a slatted wood feature wall, walk-in closet, wardrobe system and a 4-piece ensuite. The fully finished lower level adds even more to love with a built-in bar, fourth bedroom, another full bathroom and flexible space to relax or host. You'll also love the main floor laundry with garage access, four bathrooms total, double garage with inside entry, central air, central vac, water softener and garage door opener. Designed for real life yet finished like a dream - this #HomeToStay is unforgettable! (id:60365)
33 Kingfisher Crescent
Tiny, Ontario
Top 5 Reasons You Will Love This Home: 1) Welcome to this exceptional acreage estate, nestled in a prestigious neighbourhood and accessed by a private driveway that offers both privacy and charm, surrounded by mature trees and featuring a peaceful pond, the setting is nothing short of idyllic, perfect for those seeking space, nature, and tranquility 2) A standout feature is the impressive detached and heated garage/workshop, an ideal space for hobbyists, car enthusiasts, or storing recreational toys, with ample room to pursue your passions year-round 3) The thoughtfully designed home delivers a luxurious main level primary suite complete with a spa-inspired ensuite, two additional bedrooms upstairs, and another in the basement, alongside a fully self-contained in-law suite on the main level making multi-generational living seamless and comfortable, with its own entrance and amenities 4) The finished basement boasts generous storage and a large recreation area, providing flexibility for entertainment, fitness, or relaxation 5) Outside, you'll find a sprawling driveway with abundant parking, and multiple outdoor entertaining areas perfect for gathering with family and friends, all within minutes of shopping, schools, and major conveniences. 2,950 above grade sq.ft. plus a finished basement. Visit our website for more detailed information. (id:60365)
118 Isabella Drive
Orillia, Ontario
Completely Turn Key, 2019 Built, All Brick & Stone, Bungaloft Townhome In Sought After Orillia! With Over 2,300+ SqFt Of Available Living Space, Welcoming Front Foyer Leads To Open Concept Layout Featuring Elegant Finishes, Rich Hardwood Flooring, 9ft Ceilings, California Shutters, & Large Windows Throughout! Modern White Kitchen Boasts Stainless Steel Appliances Including Gas Range, Quartz Counters, Subway Tile Backsplash, & Large Centre Island With Breakfast Bar Seating. Living Room With Walk-Out To Backyard Deck, & Fully Fenced Private Backyard. 2 Bedrooms On The Main Level Are Great For Guests Or Family To Stay, With Closet Space, & Shared 3 Piece Bathroom! Retreat To The Private Primary Bedroom On The Upper Level, With Double Closets, 3 Piece Ensuite With Tile Flooring, & Additional Linen Closet! Fully Finished Basement Features Cozy Broadloom Flooring, Spacious Rec Room, & Additional Bedroom! Lower Level Laundry Completes The Basement With Laundry Sink & Additional Storage Space. Stunning Curb Appeal With Interlocked Driveway & Landscaped Lot. 1 Car Garage With Inside Access To Front Foyer & Direct Access To Backyard! Plus 3 Driveway Parking Spaces With No Sidewalk! Nestled In An Ideal Location, Close To All Major Amenities Including Costco, Lakehead University, Recreation Centres & Sports Complexes, Walter Henry Park, Hospital, Bass Lake, Provincial Parks, Walking Trails, & Couchiching Lake, Beach, & Golf + Country Club! With Tons Of Activities For The Whole Family To Enjoy, All That's Left To Do Is Move In! (id:60365)


