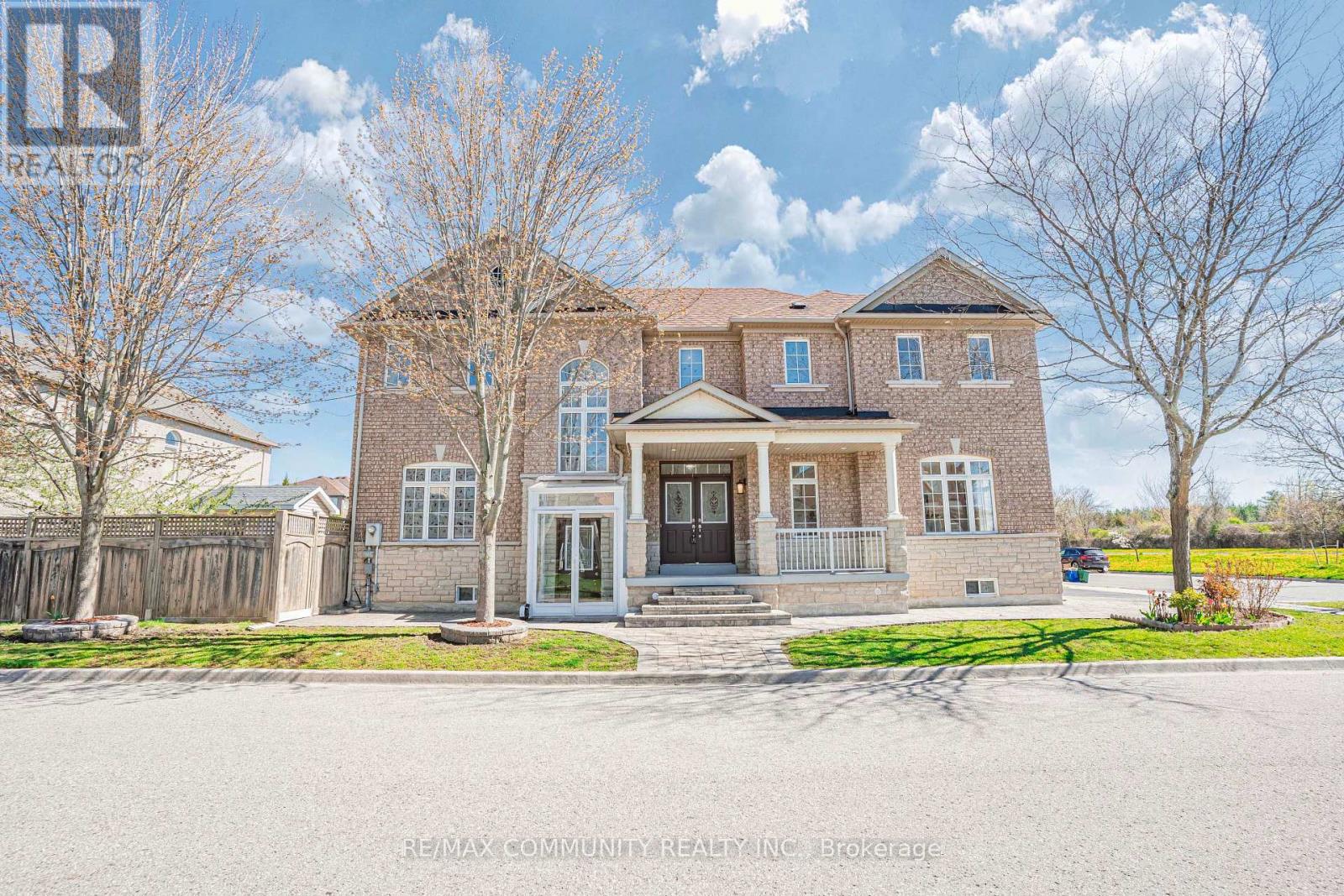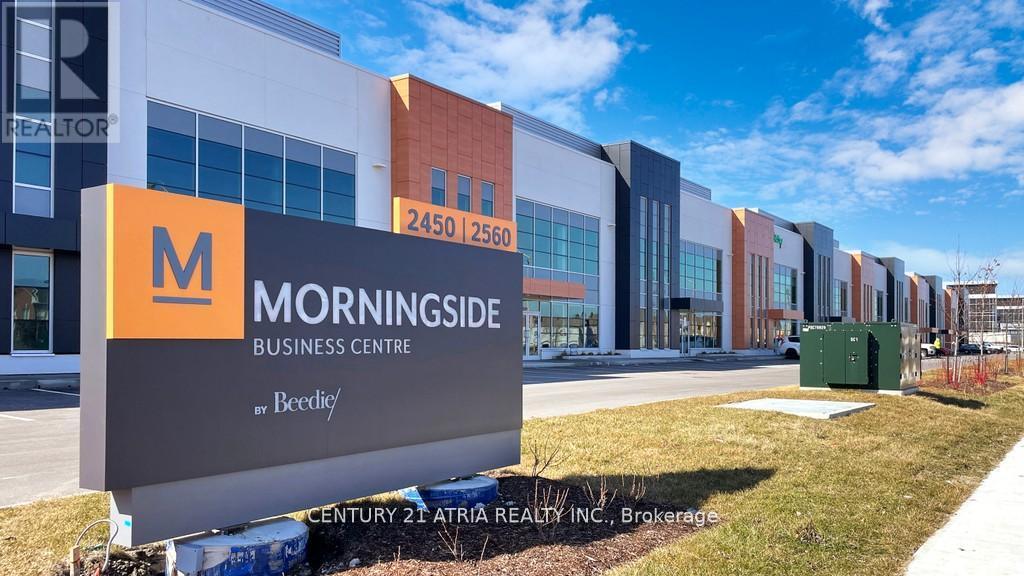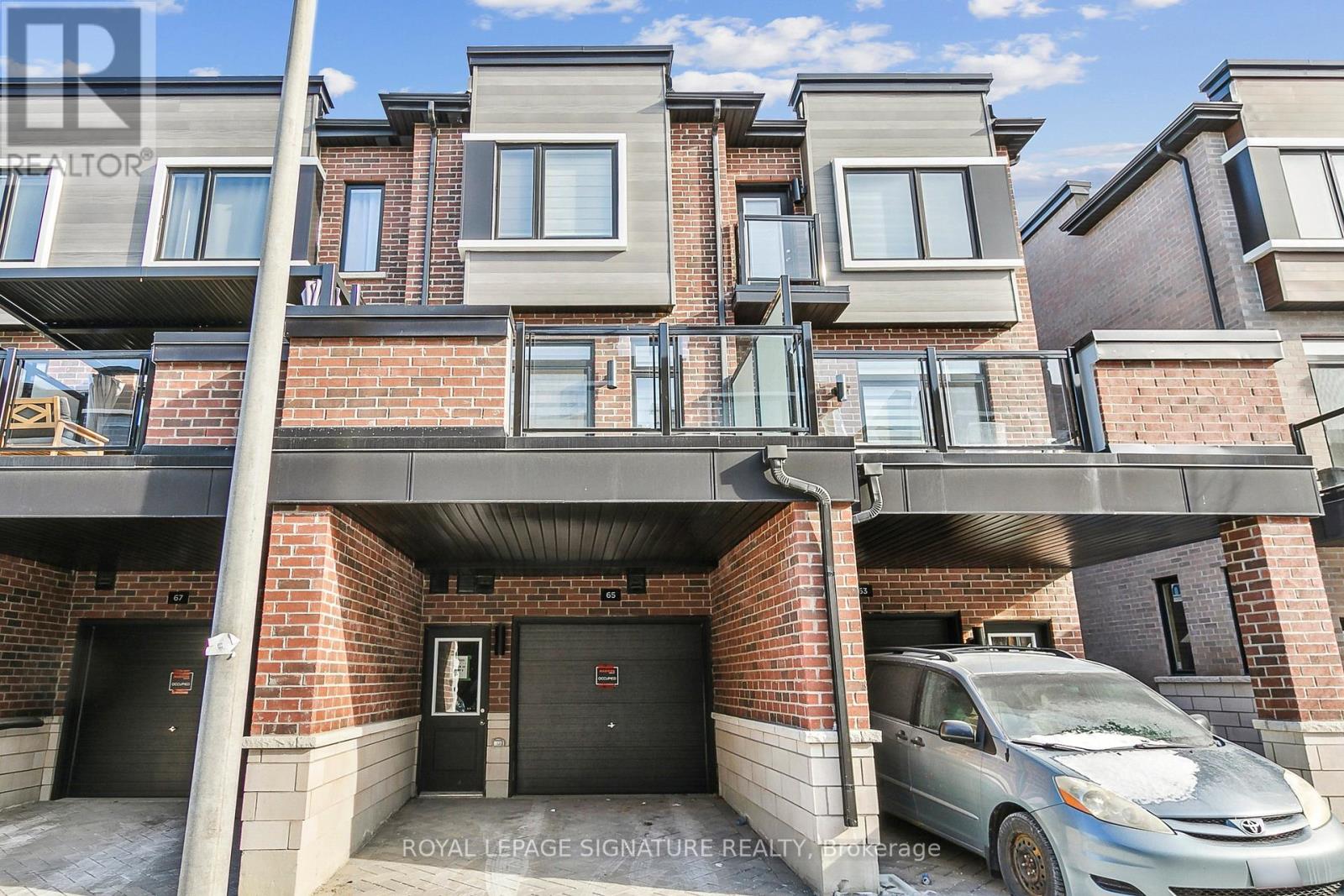57 Drover Circle
Whitchurch-Stouffville, Ontario
Welcome to 57 Drover Circle, a stunning executive townhome that is a rare & true move in ready townhome. This 3 Bedroom, 4 Bathroom home boasts almost 2400 sq ft with a large family room that leads to the backyard. The open-concept main floor is thoughtfully designed and flooded with natural light through its beautiful floor-to-ceiling windows and pot lights throughout . At the heart of the home, you will immediately notice a completely renovated chef's kitchen with quartz countertops, premium finishes, stainless steel appliances and a walk-out balcony. You will also find beautiful brand new wide plank upgraded flooring throughout the home. On the 3rd floor you will find 3 spacious bedrooms, including a Primary Bedroom complete with a walk-in closet, 3 piece ensuite. The 3rd floor also has an additional 3-piece bathroom to complement the additional bedrooms and the convenience of the upstairs laundry room. The ground floor has a flex space that can serve as an additional bedroom,home office or gym and is complete with a 2-piece bathroom. Located in a vibrant community near parks, schools, and all of Stouffville's amenities, this home blends style, function, and convenience. This home truly has it all. (id:60365)
36 Main Street
East Gwillimbury, Ontario
Step back in time to the original Arthur Last Home (1845-1913). Welcome to this beautifully preserved century home in the heart of Mount Albert, where timeless character meets modern comfort. Originally owned by Arthur Last, this distinguished residence showcases a stunning blend of oak, maple, and pine floors, original woodwork, and captivating stained glass windows all echoing the craftsmanship of a bygone era. Enjoy the warmth of two fireplaces anchoring each of the elegant living rooms, perfect for cozy evenings or entertaining guests. A charming covered verandah invites you to sit back and take in the tranquil surroundings, framed by lush perennial gardens. Upstairs, the primary bedroom features its own private balcony, while all bedrooms are spacious with large windows that bathe the home in natural light. Outside, the expansive pool-sized yard offers endless possibilities, complete with a North Shed for extra storage. The fully insulated and heated 2-car garage is ideal for hobbyists, artists, or anyone who loves to tinker and create. Modern updates have been seamlessly integrated without compromising the home's historical integrity. This is a rare opportunity to own a piece of Mount Albert's history a true gem that must be experienced in person to be fully appreciated. Don't miss your chance to fall in love with this one-of-a-kind home. (id:60365)
84 Lampkin Street
Georgina, Ontario
Welcome to 84 Lampkin, a beautifully designed turn key home, one of the largest models backing on to green space in this Sutton neighbourhood. The main floor features an open concept layout with hardwood flooring and 9' ceilings. The separate office with a keypad lock and its own entrance provides the perfect space for working and meeting clients at home. The modern kitchen is complete with stainless steel appliances, a large island, granite countertops, and a custom backsplash open to the family room with a cozy gas fireplace. Walk out from the breakfast area on to a private deck over looking the green belt. The second floor boasts 4 large bedrooms each with an attached ensuite. The primary bedroom is spacious featuring a 5 piece ensuite and walk-in closet with a keypad lock providing extra security for your valuables. The walk-out basement offers a blank canvas for your dream recreation space or separate living suite. This house is full of smart home technology (Smart light switches, Nest thermostat and sensors, Google doorbell, Google cameras, Google speakers, Yale lock, SimpliSafe Home Security) and mechanical upgrades such as an on-demand hot water tank, HRV, water softener and new furnace (2024). Outside features include interlock driveway, pot lights, driveway lights, no sidewalk, back patio with gazebo and no neighbours behind, perfect for relaxing or entertaining in privacy. Located just minutes from schools, parks, shopping and the beautiful shores of Lake Simcoe, this home delivers both convenience and charm. (id:60365)
306 Kenwood Avenue
Georgina, Ontario
South Keswick 2 Bedroom Bungalow On Mature Lot In Quiet Neighborhood. Walking Distance To Lake Simcoe. Laminate Floor Through-Out Backyard With Two Large Garden Sheds. Front Deck (8 X 15), Driveway With Ample Parking Close To Schools, Shopping, And All Amenities. Minutes To 404. Great Investment, Perfect Starter Home. SEE ADDITIONAL REMARKS TO DATA FORM (id:60365)
42 Reginald Lamb Crescent
Markham, Ontario
Welcome to this bright and beautiful home located in the highly desirable Boxgrove neighborhood! This spacious Corner home 4+2 bedroom residence offers a thoughtfully designed layout with a second-floor study/den, perfect for working from home or extra living space. carpet free home with fully upgraded bathrooms that add a touch of luxury. The finished basement features two generously sized bedrooms, a separate kitchen, and its own entrance ideal for extended family or potential rental income. Located close to top-ranking schools, scenic parks & trails, community centers, Markham Stouffville Hospital, and more. Easy access to Hwy 407 & GO stations makes commuting a breeze. (id:60365)
1163 Cherrydown Drive
Oshawa, Ontario
Stunning !!!! Bright open concept backsplit nestled on a beautiful ultra private lot surrounded by mature trees. Huge detached insulated She-shed-workshop with cedar ceiling and pot lights with its own front porch - ideal for work at home or creative hobby space. Separately fenced off raised bed herb garden with access to garage. Professionally painted throughout with numerous upgrades including trim, windows, doors, bathroom reno, custom blinds, pot lights, stainless appliances, a/c 2024, roof 2020, furnace 2023, owned hwt 2020. This home just feels great and is meticulously maintained. Enjoy cooking in the stunning kitchen with walkout to side yard and overlooking the family room. Self contained in law suite with walk out to yard boasts a bright modern kitchen, living and dining areas all with large above grade windows. This home has curb appeal with a large front sitting area and a driveway that can accommodate 6 mid size cars. Truly move in ready... Love Your Next House (id:60365)
55 Wakefield Crescent
Toronto, Ontario
Wow! This Stunning 4+1 Bedroom Westmorland Model With 2200 sq. ft. Of Living Space Was The MODEL HOME For The Subdivision! Step Onto The Welcoming, Humongous Covered Porch & Enter Through Stately Double Doors Onto A Grand Foyer, Featuring A Double Closet & Rich Hardwood Flooring Throughout The Main Level! The Expansive, Oversized Kitchen Features A Separate Sun Filled Breakfast Area With A Charming Bay Window Overlooking The Exquisite Backyard. Finished With Hardwood Flooring, Crown Moulding, Granite Countertops & An Abundance of Cabinetry, It's Both Elegant & Functional! The Primary Bedroom Boasts A 4 Piece Ensuite, His & Hers Closets & The Other Bedrooms Are Large Enough For A Growing Family! The Main 4 Piece Bathroom Features A Relaxing Jacuzzi Tub! This Model Boasts The Largest Family Room Complete With Rich Hardwood Flooring, Gas Stone Fireplace. Walkout To Your Deck & Pool, Perfect For Relaxing and Entertaining! A Fourth Bedroom, 2 Pc Bath, & A Main Floor Laundry Room For Added Convenience! Walkout From The Family Room To A Covered Interlocking Patio & Enjoy The Ultimate Lifestyle -3 PROPERTIES IN ONE-Your Home, Your Vacation Getaway, & Your Cottage Retreat Without The Long Drive! A Shimmering Kidney-Shaped Pool, Valued At Over $100,000, Is The Centerpiece, Complete With A Fun Slide Into The Pool The Kids Will Love! There Is Also a Separate Area For Day Or Evening Dining -Just IMAGINE The Family Memories You'll Create In This Stunning Backyard, From Sunlit Brunches To Dinners Under The Stars With A Glass of Wine & Great Company With Lots Of Privacy! The Finished Recreation Room Offers Ample Space, A Fifth Bedroom For Guests & A Relaxing Sauna Complete With A Shower! Move In & Enjoy All This Wonderful Family Home Has To Offer! Surrounded By Young Families, Plus In An Excellent School District! Visit North Bridlewood Park For Family Fun, Tennis, Splash Pad, Playground, Toboggan In Winter & Many Other Parks, Fabulous Shopping, Restaurants (id:60365)
5 - 2560 Morningside Avenue
Toronto, Ontario
*** The Bigger, The Better you can do; The Taller, The More You can do *** Brand New, Be The First One To Occupy This Masterpiece *** Soaring 28ft height Clearance & Columns Free, with High Efficiency LED lights & Big Skylights, as well as ESFR Sprinkler System, and 2 loading docks that can accommodate 53ft trailer trucks - Great For Warehousing and Manufacturing ***OR Perfect for Fitness Related Sports Use that require height clearance, Such as Basketball, Tennis, Badminton, Pickle Ball, a Jungle Gym, Or An Indoor Skiing Training Center...*** You Are The Artist, This Is Your Blank Canvas, Build Your Empire Here *** (id:60365)
Bdrm - 65 Akil Thomas Gardens
Toronto, Ontario
One Bedroom in a 4 Bedroom Three + One Bath Spacious Townhouse. Close To All Amenities and Major Highways Like 401 And Don Valley. Groceries, Tim Hortons, Banks, Shopping, Mosques Churches All Are Within Walking Distance. The Main Floor Has A Bedroom With A 4-Piece Bathroom And A Shared Laundry Room And A Shared Kitchen On The Second Floor. Female Tenants Only. (id:60365)
310 Admiral Road
Oshawa, Ontario
Location Location, Deep Lot, Fully Renovated House From Top To Bottom With High Quality OfMaterials And Work Man Ship, Pot Lights, Engineer Wood Floors On Main Level, Open Concept Eat-In Kitchen. Living Room With Fireplace And Walk Out To The Covered Patio. Huge Private BackYard For Entertaining. Drive To Sheds And Storage To The Rear Yard. 200 Amp (id:60365)
3108 - 195 Redpath Avenue
Toronto, Ontario
**Unobstructed South Views**1 Locker Included**Low Maintenance Fees Include Heat, Water, & Rogers Unlimited Hi-Speed Internet**Amazing Amenities**Steps to TTC Subway Station** Are you a Young Professional or a Couple looking for a stunning condo in a trendy neighbourhood + a stunning panoramic Toronto Skyline view? Look No Further! Functional 595 SqFt 1 bed+den layout, with 2 full bathrooms! Den is big enough to use as a spare bedroom, office, or reading nook! Kitchen features lots of cupboard space, Built-In Stainless Steel appliances, and an Island for extra space to prepare your meals & dine in! Primary Bedroom features a double closet, and a spacious 3 piece Ensuite Bathroom w/ upgraded sliding glass shower door! The real prize is the stunning view from the Huge 102 Sqft Balcony! Enjoy your morning coffee with lovely views of the Don Parklands to your left, and Unobstructed Views of the Toronto Skyline & CN Tower to your right! Locker Included! Enjoy low maintenance fees that include heat, water, and Rogers Internet! Incredible amenities to enjoy, including an outdoor pool with surrounding community BBQ & Lounge areas, a huge Gym + Steam Room, Basketball Court, Guest Suites, Concierge, Party & Media Rooms, & More! All the convenience of the Yonge & Eglinton Area, including top restaurants, entertainment, shopping, & walking distance to the TTC Line 1 Subway Station! (id:60365)
407 - 50 Ordnance Street
Toronto, Ontario
Palatial 2 Bed 2 Bath Loft-Style Corner Suite at Playground Condos! A fully functional split floor plan highlighted by soaring 10.5 ft ceilings, engineered hardwood floors & floor-to-ceiling windows lining the entire northern & western wings. Light floods into the open concept living & dining space - perfect for entertaining, hosting & lounging! Enjoy indoor-outdoor living at its finest with a walk-out to the massive wraparound private terrace that reaches every single room in this suite. Marvel at unobstructed north views of the City, Garrison Common Park Green Space, the CN Tower + bonus west views to catch endless sunsets. A chef-inspired kitchen with high-end, built-in, stainless steel Blomberg appliances, smooth granite counters & stylish geometric tiled backsplash. Delight in a plethora of white oak cabinetry, drawers & open-faced shelving. Retreat to the generously-sized primary suite with floor-to-ceiling windows & double-panel closet - easily fit a work-from-home set-up with plenty of extra room for your big bed + nightstands. The 5-star resort-style 4-piece ensuite features modern porcelain floors, 2-in-1 shower/tub with glossy white subway tiled back splash & granite vanity with under-sink storage. The super functional second bedroom makes the perfect guest bedroom, home office, yoga studio or gym- with a double-panel closet & floor-to-ceiling windows, light pours into the space no matter the use. The spa-inspired 3-piece guest bath equally features porcelain floors, a glass shower stall & granite vanity with under-sink storage. Ensuite Blomberg Energy Star stackable washer & dryer. Interior designed by Studio Munge, architecturally designed by Hariri Pontarini/bKL Architecture & landscaped by Claude Cormier. Surrounded by a 4-acre park, cycling & pedestrian bridge stretching from the Lake to Stanley Park & King West. Steps to the Lake, King West, Liberty Village, Canadian National Exhibition, Billy Bishop Airport, BMO Field, Coca Cola Coliseum & more. (id:60365)













