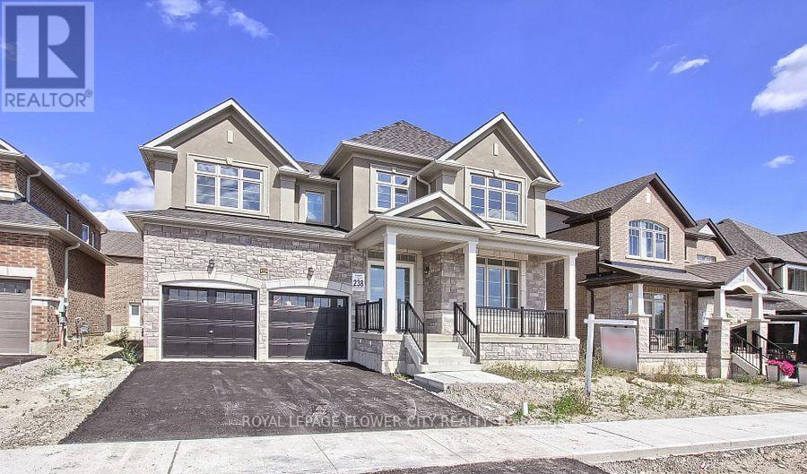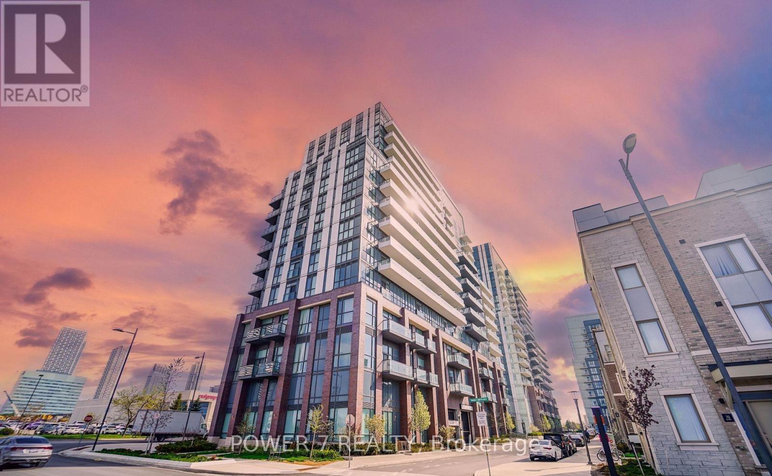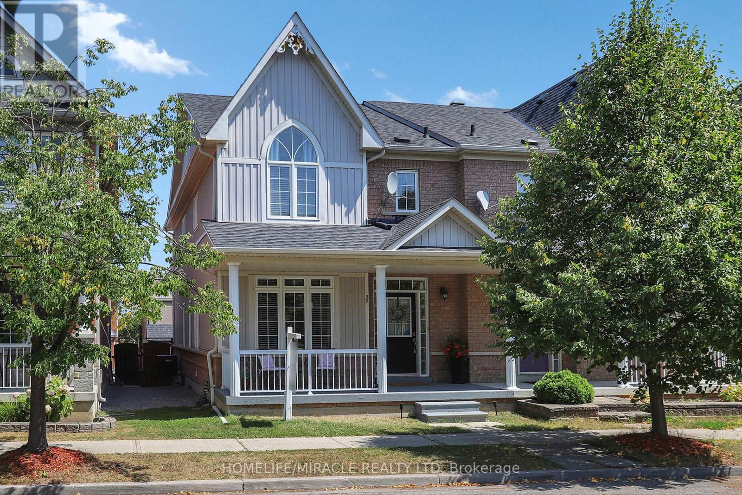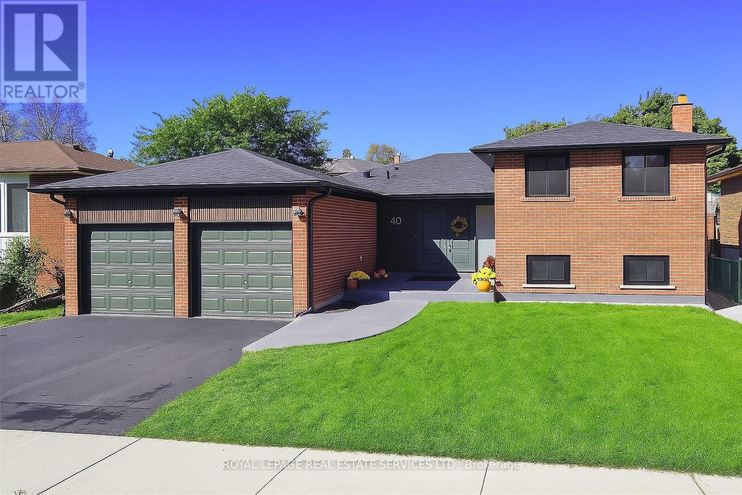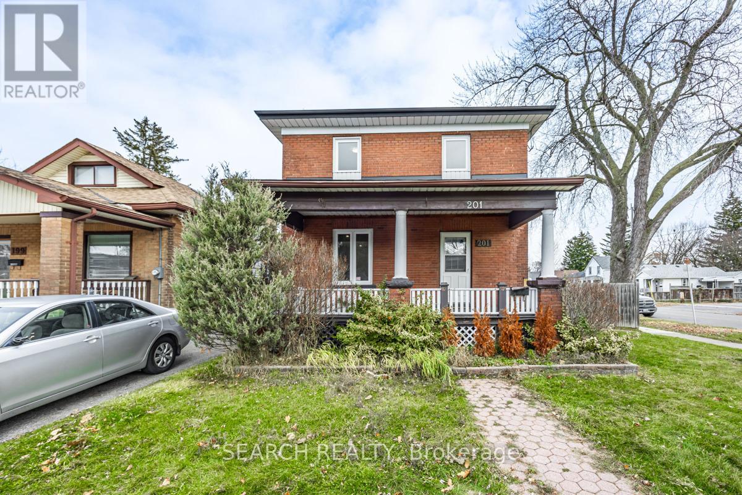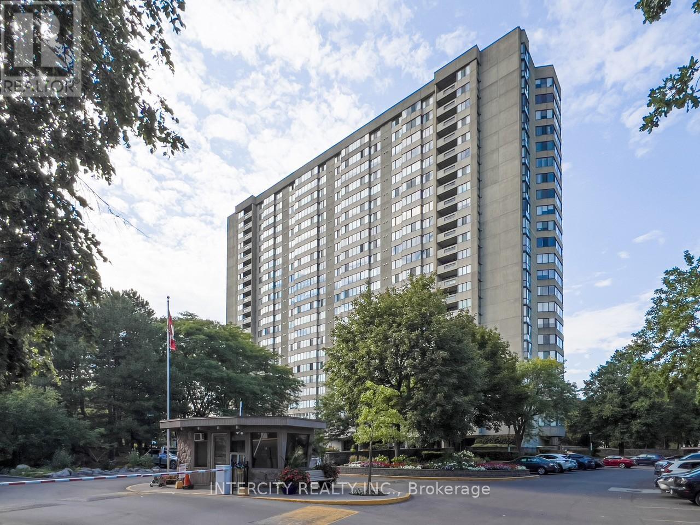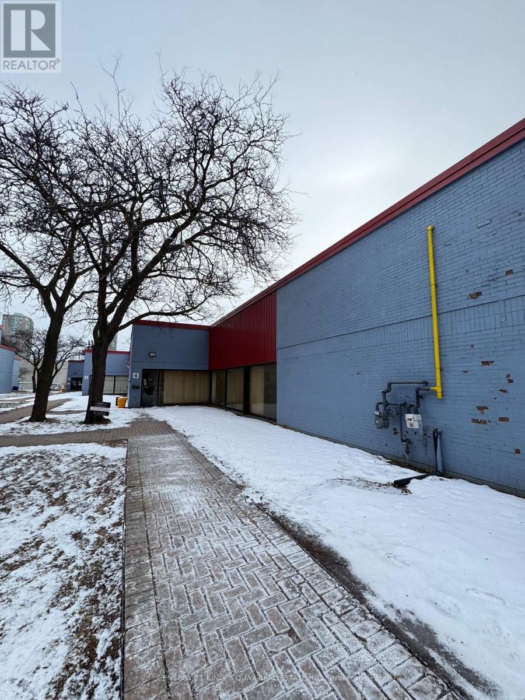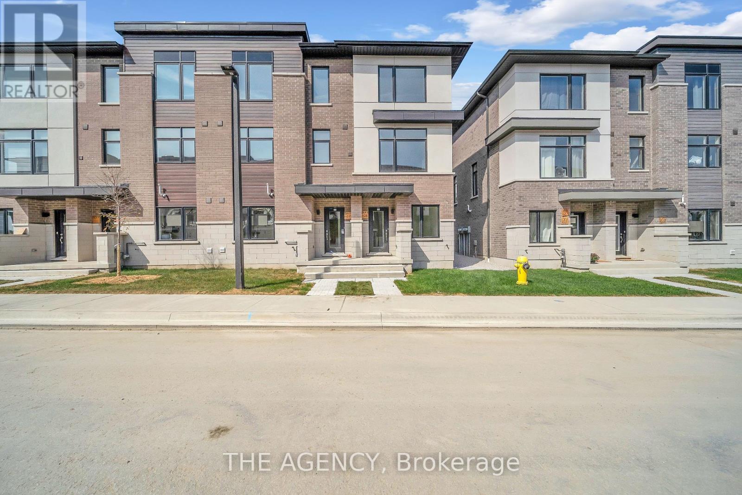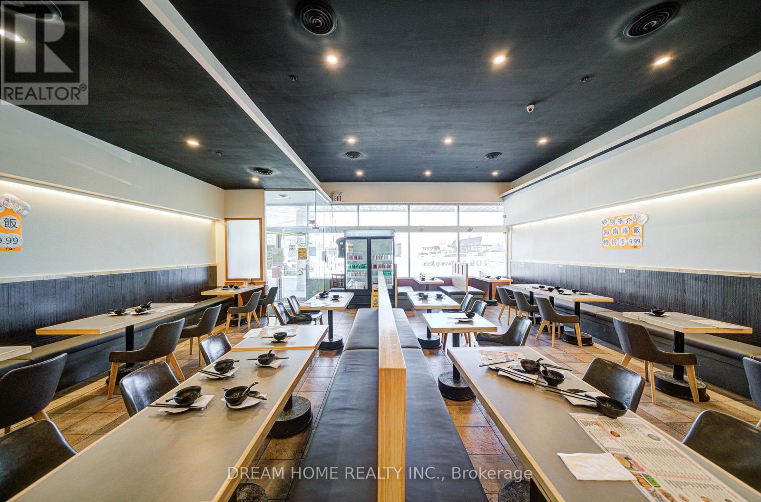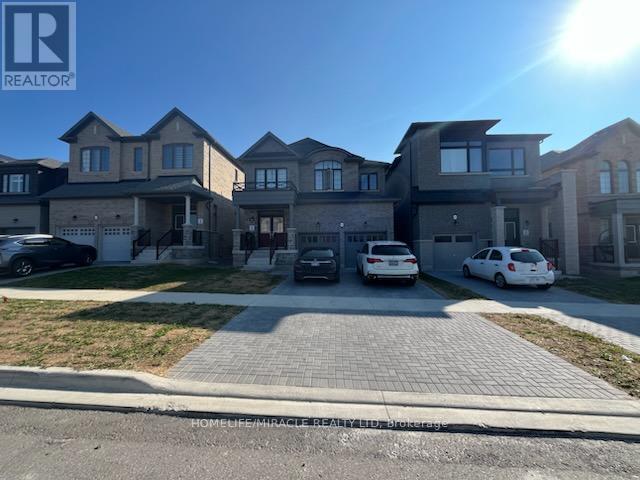1114 Wickham Road
Innisfil, Ontario
Welcome To This Stunning, Sun Filled, Bdrm Executive Energy Star Detached Home In A Family Oriented Community. Open Concept Living Space, 10' On Main, 9' On Second. Hardwood On Main, Broadloom On 2nd Floor. Main Floor Den Is The Perfect Place For Your Home Office. Located Conveniently Close To Alcona Glen Elementary School, Big Box Shops, Restaurants, Park & Beach (id:60365)
1801 - 10 Honeycrisp Crescent
Vaughan, Ontario
Welcome to Luxurious 2 Bedroom 1 Bathroom Unit In Mobilio Condos on the 18th Floor by Menkes. Top Floor unit with unobstructed view. Mobilio offers a refined urban lifestyle with a seamlessly integrated open-concept layout. The home is flooded with natural light, thanks to floor-to-ceiling windows and premium 10- foot ceilings. The modern kitchen features contemporary finishes and high-end stainless steel appliances, blending style and functionality. Modern Kitchen Features Quartz Counter, B/I Appliances, Backsplash. The unit also features in-suite laundry, a dedicated owned parking space. Step outside to a large balcony with unobstructed north-facing views. Located in a prime area, this condo is just steps from the Vaughan Metropolitan Center (VMC), a major transit hub with access to the subway, GO, Viva, and YRT, making commuting a breeze. You'll also be near a Library, Shopping, Dining, Ikea, Cineplex Theaters, YMCA, and York University. Top-tier building amenities include 24/7 concierge service, a fitness center, party room, theater, game room, guest suites, visitor parking, outdoor terrace and BBQ and more, offering a perfect balance of luxury and convenience. (id:60365)
39 Evaridge Drive
Markham, Ontario
Charming Semi-Detached Home in Desirable Markham Cornell Neighbourhood. Welcome to 39 Eva Ridge Drive, a stunning semi-detached home in the highly sought-after Cornell community of Markham. This pristine residence features 3 spacious bedrooms, 3 full and one half bathrooms, a finished basement with 2 bedrooms, a Recreation room, and a full washroom, making it ideal for comfortable family living. Step inside to discover beautiful hardwood flooring on the main level that adds warmth and elegance to the space. A Decent-sized living and dining room, and a separate family room with a gas fireplace. The family-sized kitchen, featuring large cabinets and an island, is ideal for preparing daily meals, offering ample space for cooking and gathering. Upstairs, laminate flooring throughout the second level enhances the modern aesthetic, while the finished basement provides additional living or recreational space along with two additional bedrooms. Enjoy the convenience of parking for up to 3 cars, including a detached garage, ensuring plenty of space for family and guests. Located in a neighbourhood renowned for its top-rated schools, this home is ideal for families seeking an excellent education and a vibrant community. Very close to Hwy 407, GO station, beautiful parks, community centre, and Markham Stouffville Hospital. Property Updates include Roofing in 2021, AC unit in 2020, and Furnace in 2023 (id:60365)
46 October Lane
Aurora, Ontario
An Incredible Rare Find in Most Sought after Neighbourhood in Aurora Grove! This Extensively RENOVATED (Over $200K) from TOP to BOTTOM Semi Detached Features 3+2 Bedrooms, 4 Washrooms, 1+1 Kitchens. Experience modern Elegance and Comfortable living in this beautifully Renovated Home, Featuring a spacious and thoughtfully designed layout. Bright Open Concept Main Floor Showcases Brand New White Oak Engineered Hardwood Flooring, Custom Gourmet Kitchen w/ Brand New PREMIUM Quartz (Marble look) Counters and Backsplash, S/S Appliances, Breakfast Area w/ Walk-out to Oversized Sun Deck and the Fully Fenced PRIVATE Backyard. Bonus Family Room w/ Centred Gas Fireplace, Breathtaking HUGE Primary Bedroom w/ Double Closets & Custom Ensuite Bathroom w/ Soaker Tub & Rain Shower! The fully FINISHED BASEMENT, featuring a SEPARATE ENTRANCE, Kitchen and Full 3 Pieces Bath and 2 Bedrooms! Big Size Bedroom with W/I Closet! adds incredible Potential for Rental Income $$$ opportunity. Outside, The Long Driveway Has Been Upgraded and Widened with Quality Interlock, Providing Both Practicality and Curb Appeal, enjoy the rare convenience of ample Parking, including a Garage with a Level Storage and a total of 3 Parking spaces, a standout feature in this prestigious community. Situated just minutes from Highway 404, top-tier schools, public transit, and premier shopping destinations, this location offers unmatched accessibility and lifestyle appeal. Recent upgrades elevate this home to move-in-ready perfection:WHITE OAK ENGINEERED HARDWOOD FLOORING (2025), BRAND NEW OAK STAIRS (2025), STYLISH NEW COUNTERTOPS AND BACKSPALSH (2025), RENOVATED WASHROOMS with SMART TOUCH MIRRORS (2025), FRESHLY PAINTED (2025), BRAND NEW FURNACE (2025), ROOF(2025), POTLIGHTS & CHANDELIERS(2025), PREMIUM ECOBEE THERMOSTAT(2025), SMART SECURITY DOOR LOCK (2025), With every detail meticulously updated, this property is a rare find that combines luxury, functionality, and investment potential (id:60365)
Lower - 40 D'arcy Magee Crescent
Toronto, Ontario
Welcome to this recently renovated, spacious unit in the desirable Centennial area. Offering all-inclusive living, this home makes budgeting simple with no extra utility costs to worry about. You'll appreciate the convenience of a private, separate entrance and the clean, low maintenance appeal of a carpet-free interior. The open layout provides plenty of room for comfortable everyday living, entertaining guests, or setting up a home office. Located close to parks, public transit, and with quick access to Highway 401, this unit is ideal for anyone looking for both convenience and community. This is a great opportunity to move into a comfortable, ready-to-enjoy home in a sought-after location. (id:60365)
201 Ritson Road S
Oshawa, Ontario
Attention First Time Buyers & Investors - Great Opportunity To Own A 3+1 Bedroom Two Storey Detached Home with a Basement Apartment with a separate entrance. The home is located in the desirable Central Oshawa Neighbourhood. It has a bright, open concept layout with a newly renovated modern kitchen with a walkout to a large yard. Private Corner Lot And A Completely Fenced Backyard Features A Spacious Deck. Private driveway with parking for two cars. Hardwood On the Main Floor & Laminate On the 2nd Floor, Lots Of Natural Sunlight Through. Close To Schools, Transit, Shopping, Parks, Hwy 401 & Go Train And Much More! Private Financing available. Terms and Conditions apply! (id:60365)
2102 - 2350 Bridletowne Circle
Toronto, Ontario
Welcome to Sky Garden One by Tridel where deluxe living meets unparalleled value in Toronto. Step into this sprawling 1,375 sq.ft. condominium located in one of the areas most desirable buildings. This bright and beautifully designed two-bedroom plus solarium suite features a thoughtful split-bedroom layout for optimal privacy, along with stunning unobstructed panoramic views that fill the space with natural light.The versatile solarium, connected to all the bedrooms and the living room, offers the perfect space for a home office, reading area, or creative retreat. The kitchen is generous allowing for bistro seating and functional with a pantry for extra storage and counter space, equipped with a reverse osmosis water system that's fantastic.The luxurious primary suite boasts a separate sink, an extended makeup counter, and expansive windows that overlook lush parkland, offering a tranquil and refreshing start to your day. Designed with entertaining in mind, the open-concept living and dining area provides an ideal setting for both intimate gatherings and larger family celebrations.Included in your condo fees are all utilities, as well as cable and internet providing exceptional value and convenience. Residents of Sky Garden One enjoy access to a phenomenal recreation centre that features 24-hour gated security, beautifully landscaped gardens, indoor and outdoor swimming pools, relaxing saunas and a hot tub, a fully equipped gym, tennis courts, squash courts with ping pong tables, a billiards room, a golf range, a wood workshop, a library, a party room and BBQ area for all your friends and family, and plenty of visitor parking for your guests. Don't miss this rare opportunity to enjoy comfort, style, and house-sized living in one of Tridel's most established and amenity-rich communities. (id:60365)
4 - 70 Milner Avenue
Toronto, Ontario
Excellent location, Just east of McCowan Road and seconds North of Highway 401. TTC Bus Access And Immediate Interchange At McCowan Rd. Well-maintained and professionally managed industrial unit that offers drive-in shipping door. (id:60365)
1201 - 1695 Dersan Street
Pickering, Ontario
Be the first to live in this stunning brand new 3 bedroom, 3 bathroom townhouse! Bright and spacious with large windows throughout, this contemporary home features an open concept main floor with a sleek modern kitchen, combined living/dining area, and walk-out to a huge balcony - perfect for entertaining or relaxing. Main floor den makes an ideal home office or study. Three generous bedrooms provide plenty of space for the whole family. Fantastic location with easy access to Hwy 401, 407, Pickering GO Station, shopping, dining, and all amenities. A perfect blend of style, comfort, and convenience! (id:60365)
704 - 400 Mclevin Avenue
Toronto, Ontario
Welcome to Mayfair on the Green, where comfort meets convenience in one of Scarborough's most desirable communities. This bright and spacious 1-bedroom, 1-bathroom suite is thoughtfully designed to maximize functionality and style. Boasting approximately 806 sq. ft. of open living space, this unit is perfect for enjoying both everyday living and entertaining. Natural light fills the home through large windows, creating a warm and inviting atmosphere. Step out onto your private balcony and take in the spectacular open views, the perfect spot to relax with a morning coffee or unwind with a glass of wine at sunset. Residents of Mayfair on the Green enjoy access to fantastic building amenities including an indoor pool, fitness centre, party room, tennis and squash courts, and round-the-clock security for peace of mind. This suite also comes with the convenience of an underground parking space and a dedicated storage locker. Ideal for first-time buyers looking to enter the market, downsizers seeking a low-maintenance lifestyle, or investors wanting a well-located property, this condo checks all the boxes. The location is unmatched you'll be just minutes away from Malvern Mall, medical offices, the University of Toronto Scarborough campus, Centennial College, parks, schools, community centres, and multiple transit options including easy access to Hwy 401. Everything you need is truly at your doorstep. Don't miss the opportunity to own a beautiful home in a highly sought-after building with incredible amenities and unbeatable value. (id:60365)
202 - 668 Silver Star Boulevard
Toronto, Ontario
Location!! Location!! Location!!! Fantastic Opportunity For Turn-Key Restaurant Located In A High Traffic Plaza Of Steeles & Silver Star,, 60 Seat Capacity with L.L.B.O Liquor License For Sale, Recently Renovated & Well Established, Operating For 8 Years With tons of Solid, Loyal Customer Base, Front & Back Door Access To Parking Lots, Ample Free Surface Parkings. Surrounding In A High-Density Residential And Commercial Area With Strong Visibility And Established Presence On Major Delivery Platforms. Fully Equipped & Low Rent $8,602.82 / Monthly (Include T.M.I , Hst & Garbage). Lease Is Till June 30th, 2027 And Another 5 Years Renewable. Incredible Opportunity That's Not To Be Missed! (id:60365)
2143 Hallandale Street
Oshawa, Ontario
Newly Built Only 1 Year Old Brick Home, Location! Location,!!, Beautiful 5 Bedroom And 4 Bathroom Home In North Oshawa. Open Concept Family Room With Fireplace. High 9 Feet Ceiling On Main Level With Office Room/Den, Living And Dining Room For Formal Entertainment!, Upgraded Stunning Eat-In Kitchen With Granite Countertop, S/S Appliances, Upgraded Lighting throughout. Master Suite Is A True Retreat, Bedrooms With Large Closet And Windows. Double Door Entrance with Large Foyer And Double Car Garage, Garage Access From The Home!, This Home Offers Impeccable Features & Finishes Throughout. Basement Is Partly Finished By The Builder, Lots Of Upgrades from the Owner and Upgrades Sheet is Attached. Large basement is 1500 Sq ft and is partly finished by builder. Closer To Oshawa Tech University, Schools, Costco Supermarket, HWY 407Etc. MUST SEE!! (id:60365)

