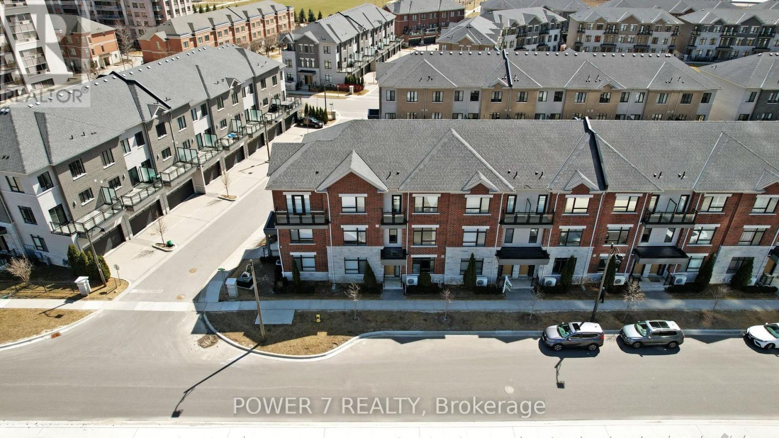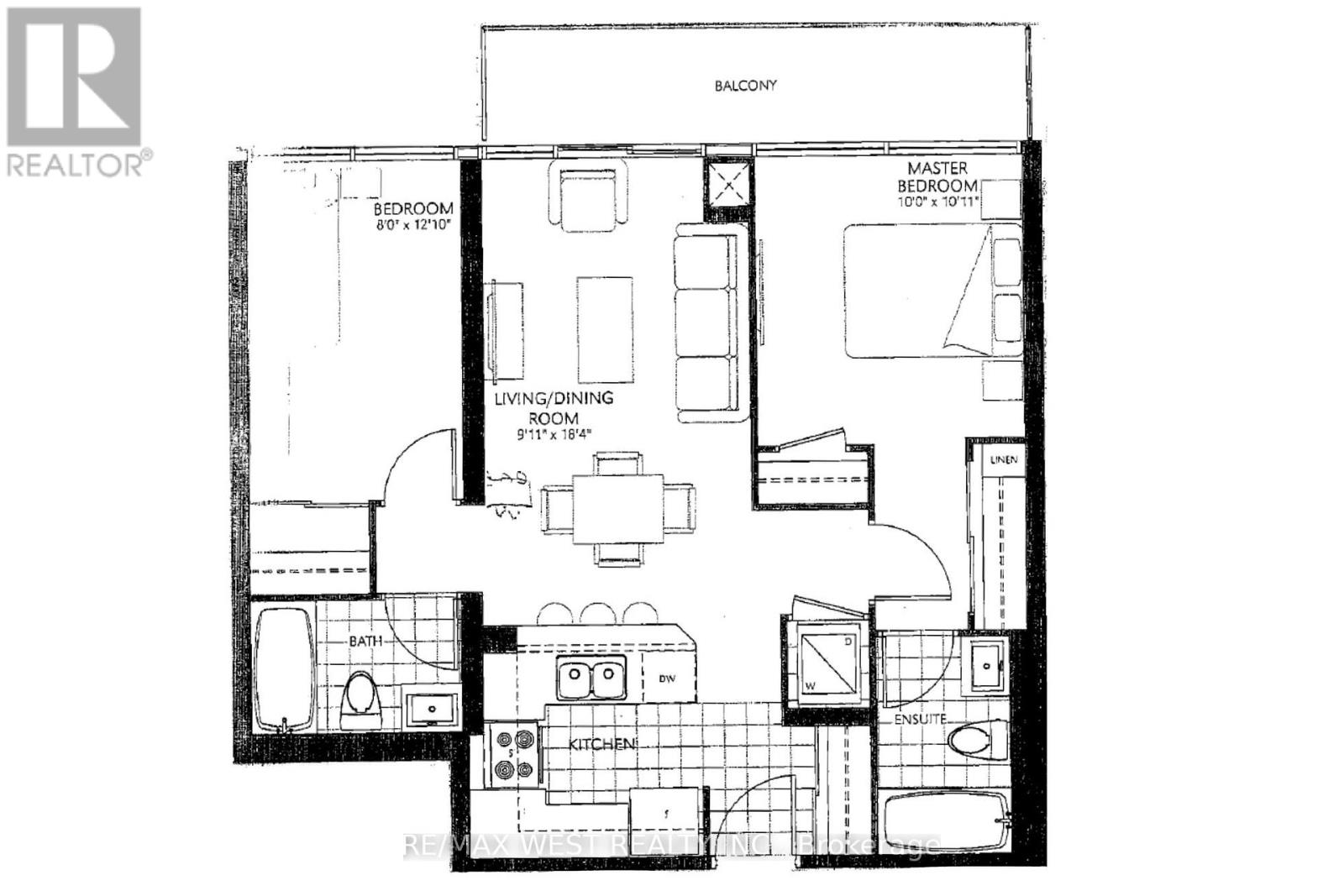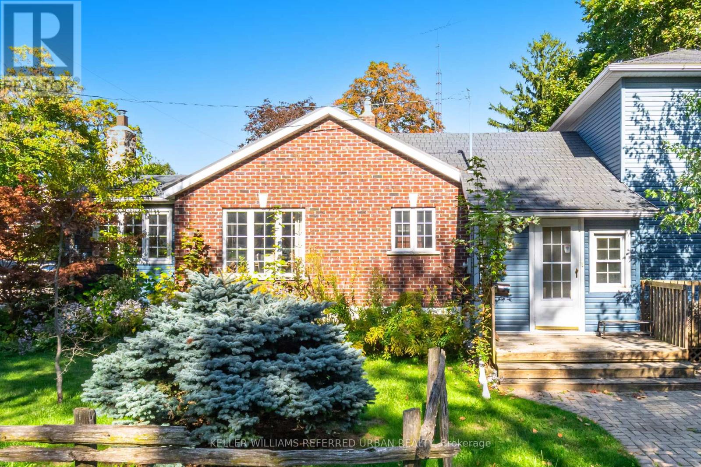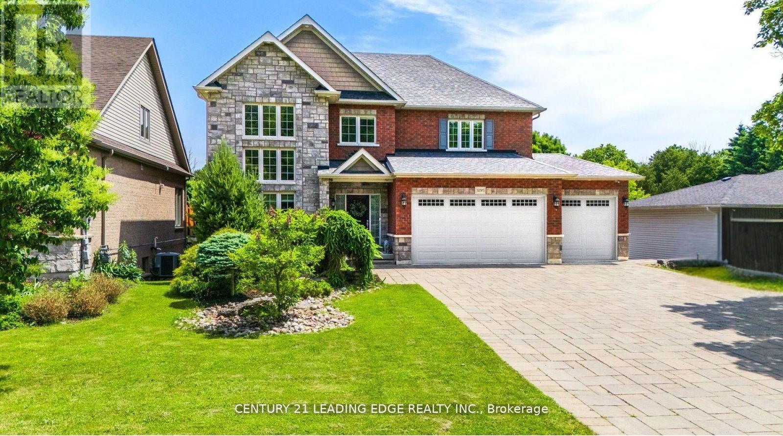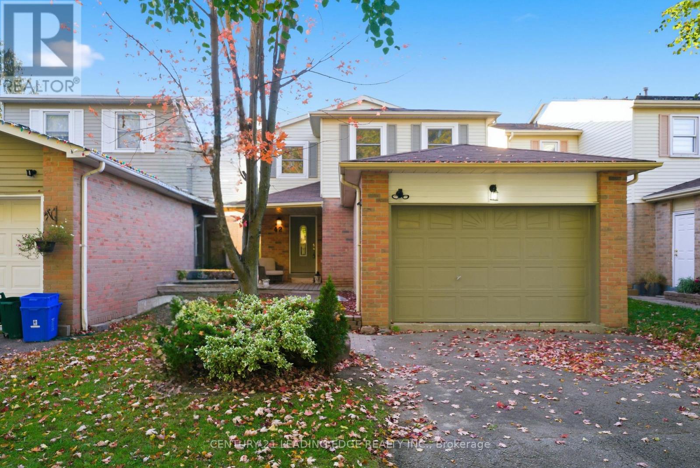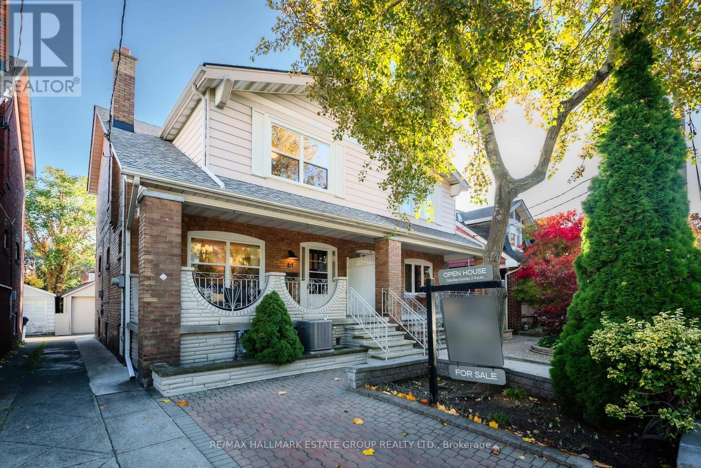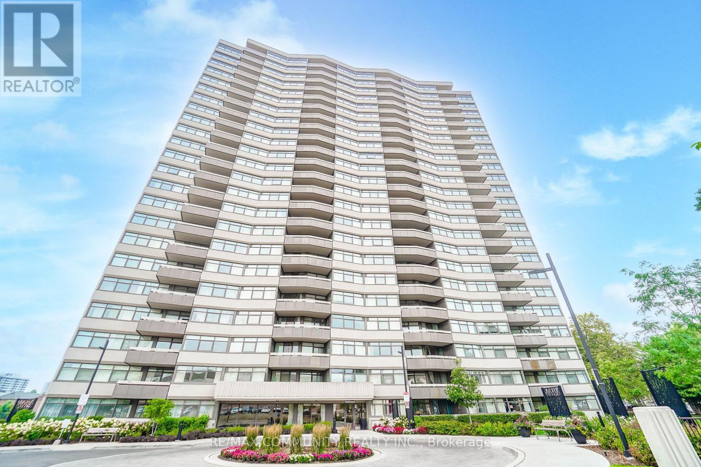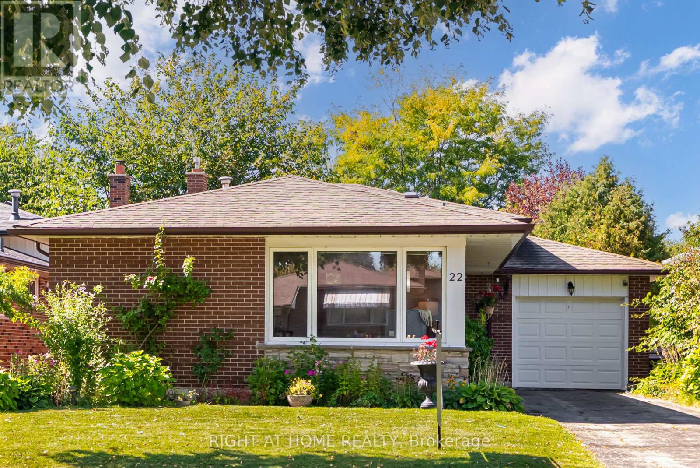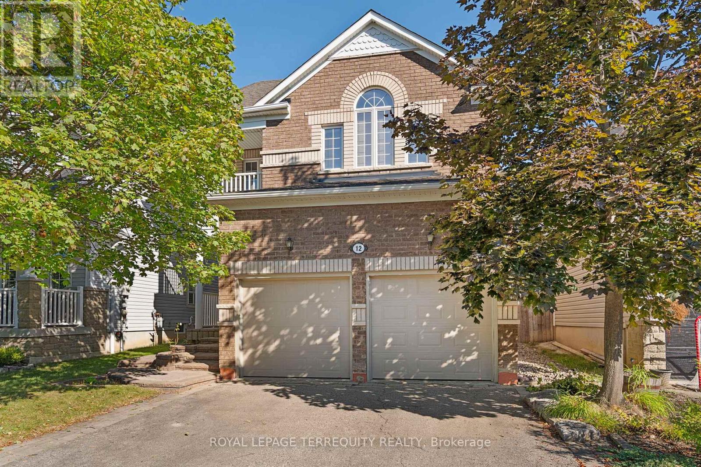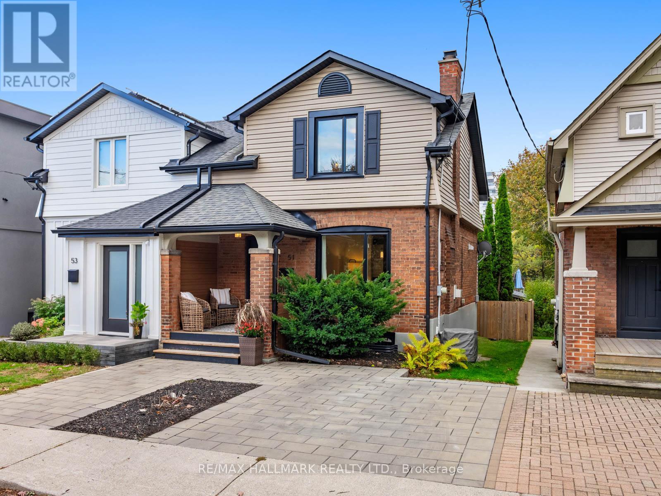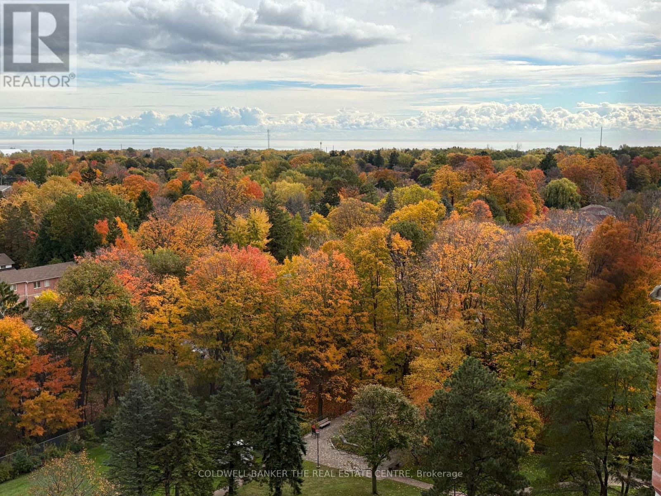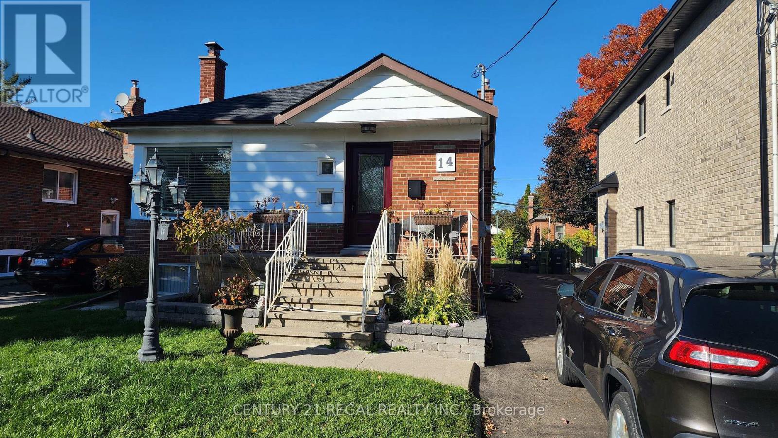57 Gandhi Lane
Markham, Ontario
A 4 Bedrooms, 4.5 Bathrooms townhouse situated in Markham sought-after Bayview & Hwy 7 area. Designed with high-end finishes and bright, open spaces, this home offers both elegance and functionality. This 3 storeys townhouse features 3 spacious bedrooms on the upper floor and 1 extra bedroom on the ground floor perfect for home office or in-law suite. The luxurious primary suite includes an ensuite with a large glass shower and a private balcony, while two additional bedrooms share a sleek full bathroom. 9ft ceilings on the ground, second, and third floors, complemented by an open-concept on the main level. The kitchen is equipped with quartz countertops and backsplash, a large island, built-in stainless steel oven, microwave, cooktop, dishwasher, wine fridge, and a walk-in pantry. The bright breakfast area leads to a spacious private terrace with a gas BBQ hookup. The basement is fully finished with hardwood flooring and an additional bathroom. Spacious laundry room in the basement. Approx 2640sqft for the 4 levels. An oak staircase with iron pickets, smooth ceiling, crown moulding, smart thermostat, security camera and security system and numerous pot lights. A double-car garage with fresh epoxy floor and painted wall, plus two extra driveway parking spaces. This unit has its own front porch. Walking distance to VIVA Bus stop, restaurants, bank and shopping. Easy access highway 404 and 407. Maintenance include internet, landscaping, snow removal, building exterior maintenance. (id:60365)
206 - 4700 Highway 7 Avenue
Vaughan, Ontario
Welcome to the heart of Woodbridge, where style and convenience come together. This beautifully updated 2-bedroom, 2-bath suite offers approximately 800 sq. ft. of modern living space, plus a 93 sq. ft. walkout balcony. Recently refreshed with brand-new laminate flooring, a sleek white quartz countertop, and matching backsplash, the home blends comfort with contemporary design. Soaring 10-ft ceilings enhance the open feel, while the desirable second-floor location provides a peaceful north-facing view, away from the bustle of Hwy 7. Ideally situated at Islington and Pine Valley, you'll enjoy easy access to transit, shopping, schools, parks, community centers, major highways, and the nearby Vaughan Metropolitan Centre subway for quick connections to Toronto. Don't miss the opportunity to lease this bright, stylish, and well-connected condo in one of Woodbridge's most convenient locations. (id:60365)
57 Glenridge Road
Toronto, Ontario
Welcome to 57 Glenridge Rd, a beautifully renovated 3-bedroom home on a large corner lot in a quiet neighbourhood within the coveted Chine Drive School District. Thoughtfully updated throughout, this sun-filled home blends modern comfort with warm character details, including exposed beams and brick, wood flooring, pot lights, and large windows that fill the space with natural light. The stylish kitchen offers contemporary finishes, quality appliances, and ample storage perfect for everyday living and entertaining. The spacious primary bedroom features a 4-piece ensuite and his-and-hers closets. The bright lower level includes a self-contained basement apartment, ideal for extended family, guests, or rental income potential. Outside, the generous corner lot provides plenty of space for gardening, play, or future possibilities. Conveniently located near schools, parks, shopping, transit, and just minutes to the Scarborough Bluffs. home with charm, functionality, and value. (id:60365)
3295 Tooley Road
Clarington, Ontario
This custom-built 2-storey home is set on a deep lot on the desirable Tooley Rd. Boasting over 4,000 sqft of luxury living space, this property features 4 + 1 beds, 4 baths, & resort-style amenities. Vaulted ceilings grace both living & family rooms, complemented by pot lights and gleaming hardwood floors. The gourmet kitchen showcases breakfast bar, granite countertops and s/s appliances, opening onto a breakfast nook with walk-out access to deck overlooking the backyard. The expansive sunken main-level family room includes a cozy gas fireplace. Main-level laundry room with access to garage. The primary suite is a serene retreat with 2 separate walk-in closets, coffered ceilings, & 5pc ensuite. A decadent finished walk-out basement includes a theatre-like rec room with 103'' projection screen, pool table, & custom built stone bar. This space overlooks the backyard & is ideal for entertaining all ages. Enjoy your private in-ground pool, accompanied by a cabana- perfect for relaxing or hosting summer get-togethers. Experience premium sound with a professionally installed, built-in surround sound system on the main level, basement, & extending seamlessly into the backyard. With no expense spared, this custom audio setup transforms everyday living into a cinematic, immersive experience perfect for entertaining, movie nights, or relaxing outdoors with music at your fingertips. Take advantage of your own putting green backing onto a treed area & stream. The expansive lot offers privacy & green space, with a mix of brick & stone facade adding stately curb appeal. Additional outdoor perks include a garden shed & mature landscaping with in-ground sprinkler system. Attached 3 car garage & plenty of room for multiple vehicles in the private driveway. Tooley Rd is nestled between hwy 407 & 401, offering a mix of rural living & city amenities. It's located close to Pebblestone golf course, schools, grocery stores & many restaurants & shops to explore. (id:60365)
42 Harman Drive
Ajax, Ontario
Welcome To 42 Harman Drive, A Beautifully Updated Home Nestled On A Quiet, Family-Friendly Street In Central Ajax. This Charming Residence Features A Freshly Painted Interior, Cul De Sac Refinished Hardwood Floors On The Main Level, And New Flooring Throughout The Second Floor - Creating A Seamless, Modern Flow. The Spacious Bedrooms Offer Plenty Of Natural Light And Comfort, With The Primary Suite Including Its Own Private Ensuite. The Bright Kitchen Showcases Updated Cabinetry (Refinished And Freshly Painted In 2025) And A Large Eat-In Area, Perfect For Family Gatherings. The Main-Floor Bathroom Was Renovated With A New Sink (2015) And Toilet (2025). Additional Upgrades Include A New Washer (2024), Dryer (2022), Furnace And Air Conditioner (2017), Roof (2017), And A Brand-New Hot Water Tank (2025, Rental). The Wood Stairs And Risers Have Been Refinished To Complement The New Flooring, And The Home Features Elegant Baseboards, Updated Wall Lighting, And A Newer Front Door (2017). Enjoy The Convenience Of A Double Driveway That Fits Four Cars, And A Location Just Steps To Great Schools, Parks, Shopping, And With Easy Access To Highway 401. A Wonderful Opportunity To Move Into A Quiet, Child-Safe Neighbourhood With Nothing Left To Do But Unpack And Enjoy. (id:60365)
61 Springdale Boulevard
Toronto, Ontario
Welcome to this spectacular, solid, and generously wide 3-bedroom, 2-bathroom gem nestled on a coveted street within the sought-after RH McGregor School District and an in-law suite. With legal front yard parking and a double-length garage, there's plenty of room for storage-or imagine the possibilities: a future studio, gym, or home office. The covered front porch is a dream for those who love to sit and watch the world go by, offering a perfect perch for morning coffee or evening chats. Step inside to a practical foyer that opens into a spacious living room anchored by a cozy decorative fireplace, ideal for relaxing or entertaining. The family-sized dining room overlooks the rear yard, creating a warm and welcoming space for gatherings. The retro eat-in kitchen is funky, fun, and fabulously functional-complete with curved cabinetry and a unique inner laminated lining that simply must be seen in person! Upstairs, you'll find a beautifully updated main bath and a king-sized primary bedroom, along with two equally generous bedrooms, each with its own closet. The separate entrance leads to a bright, high, fully finished basement featuring a kitchenette, a wide-open rec room, a laundry area, and a full 4-piece bath-perfect for extended family, guests, or in-law suite. Outside, the sun-drenched south-facing yard offers a lovely retreat, and the entire home has been freshly painted from top to bottom with updated light fixtures throughout. All that's missing is you-just unpack and start your next chapter. (id:60365)
302 - 3131 Bridletowne Circle
Toronto, Ontario
Welcome to this Spacious Condo Situated In A Prime Location, Warden & Finch. A Must See Suite Soaring 1780 Sq.Ft. This Well Maintained Suite Includes The Followings In The Maintenance Fee: Water, Heat, Hydro, AC, & High Speed Internet!!! Excellent Floorplan With Open Concept Living &Dinning & Very Bright During Days. Living Room & Den Both Have Walkout To Balcony. Separate Dining Area For Memorable Friend & Family Gatherings, Large Primary Bedroom, Large Walk In Closet & Large Window For Natural Sunlight, Large Separate Room Den With Large Window Perfect For A Third Bedroom/Office/Playroom, 2 Pc Powder Room, Ensuite Laundry, 2 Parking Space & Lots Of Storage. This Building Comes With Great Amenities Such As Indoor Pool, Sauna, Exercise Room, Game Room, Party/Meeting Room, Tennis Court & Visitor Parking. Conveniently Located Across The Street From Bridlewood Mall, Supermarket, Bank, Restaurants, Public Library. Easy Transit &Steps To TTC, Parks, Schools & Library, Minutes To All Major Hwy 401,404 & 407. (id:60365)
22 Rainier Square
Toronto, Ontario
Welcome to 22 Rainier Square, a charming backsplit located on a quiet, family-friendly street. This beautifully maintained home features three spacious bedrooms, a large kitchen with a separate breakfast area, and freshly painted interiors throughout. The upper level offers gleaming hardwood floors, while the spacious principal rooms are filled with natural light from large windows that create a warm and inviting atmosphere. Perfect for families, this home is close to excellent public and Catholic schools, community centres, and parks with playgrounds and trails for year-round enjoyment. Convenient shopping, dining, and everyday amenities are just minutes away, ensuring everything you need is within easy reach. Commuters will appreciate quick access to TTC transit routes, nearby subway connections, and major highways including the 401 and 400, providing seamless connectivity across the city. This is an ideal opportunity to own a well-kept home in a mature neighbourhood that offers both tranquility and convenience, blending comfortable living with a lifestyle rich in amenities. (id:60365)
12 Kenilworth Crescent
Whitby, Ontario
This all-brick, detached home has been lovingly maintained by its original owner and offers a thoughtful layout that's perfect for both everyday living and entertaining. The main floor features a bright, open concept foyer that flows into a spacious living and dining area with hardwood floors. The large kitchen is a true gathering spot, complete with a centre island, new stainless steel appliances (2025), stylish backsplash, and an eat-in area with a walk-out to the private, landscaped backyard and deck. Overlooking the kitchen is the cozy family room with a gas fireplace and custom built-in shelving, an inviting space for hosting or relaxing. Upstairs, the primary bedroom boasts cathedral ceilings, a spacious walkin closet, a 4 piece ensuite, and a walk-out to its own private patio. Two additional generously sized bedrooms with closets complete the second floor. The fully finished basement adds even more living space, featuring pot lights, a built-in wall mount, and endless storage options. California shutters throughout and the care of long term ownership makes this home move in ready. All tucked away in a quiet, family-friendly desirable Brooklin community. Close to parks, schools, shopping, and easy highway access making commuting easy! Roof (2019), Furnace and A/C (2020). (id:60365)
51 Beachdale Avenue
Toronto, Ontario
This extra-wide semi feels more like a detached home, perfectly situated on a 25 ft wide lot in the heart of the Upper Beach. With convenient front parking and a beautifully landscaped approach, this home offers curb appeal and comfort in one of the most family-friendly pockets of the city. Enjoy an unbeatable location: Blantyre Park (with playground, pool, and baseball diamond) sits right at the foot of the street, Blantyre PS (JK-8) is just a 2-minute walk away, a TTC stop is steps from your door, and the shops and cafes of Kingston Rd Village are within easy reach. The inviting covered front porch leads into a spacious and cozy living room anchored by a gas fireplace, open to a stylish and functional kitchen. The kitchen is where the heart of the home is, and this professionally designed (by Paul LeFrance) kitchen won't disappoint featuring a 4-seater island, quartz counters and matching backsplash, high end Fisher-Paykel & Bosch stainless steel appliances with gas range, and an impressive amount of pantry storage, complete with a built-in homework or work-from-home station. A rare main floor powder room adds everyday convenience. Upstairs, the extra-large primary bedroom easily fits a king bed and offers double closets for ample storage. The oversized second bedroom features a play nook or second closet, while the beautifully updated bathroom includes heated floors and sun-filled southern exposure. Lower level offers exceptional bonus space, a large family room with cozy carpet, pot lights, and a work-from-home area, plus a potential third bedroom with large above-grade south facing windows. The utility room provides laundry, more storage, and future potential for a bathroom or kitchen. Step outside to a sunny south-facing backyard with a newer deck perfect for dining and lounging, plus a garden shed and plenty of room for your green thumb. This home truly checks every box: spacious, stylish, peace of mind and steps to everything you need. (id:60365)
1211 - 121 Ling Road
Toronto, Ontario
Come and see this spectacular southeast-facing condo featuring a tree-lined view with a distant view of Lake Ontario. This spacious 965 sq. ft. open-concept unit offers 2 bedrooms and 2 bathrooms, including one designed for accessibility with a jetted walk-in tub, handheld spray, and built-in seat, ideal for those with mobility needs. The primary bedroom features a 4-piece en suite bathroom and generous closet space. Enjoy the recently updated kitchen with ample cabinetry, tile and hardwood floors throughout this bright and open unit. The unit also includes a spacious en suite laundry area with additional storage. Walk out to a large balcony overlooking the green space and tennis courts, take in the peaceful surroundings and distant lake view! Ideal location for senior living! Building amenities include 24-hour concierge, a summertime outdoor swimming pool, communal BBQ area, his and hers fitness centres, party room, library, scenic walking trails, and multiple outdoor spaces perfect for those who enjoy nature. Conveniently located to TTC, groceries, banks, restaurants and more. (id:60365)
Basement - 14 Dewey Drive
Toronto, Ontario
Available Immediately! Desirable Wexford Detached Bungalow. Spacious Layout, Large Windows bring plenty of natural light. Recently Renovated Basement Apartment with Separate Side Entrance and Shared Yard. Brand New Bathroom and Central A/C. Parking Available - Upper Unit Occupied by Single Senior (Owner). (id:60365)

