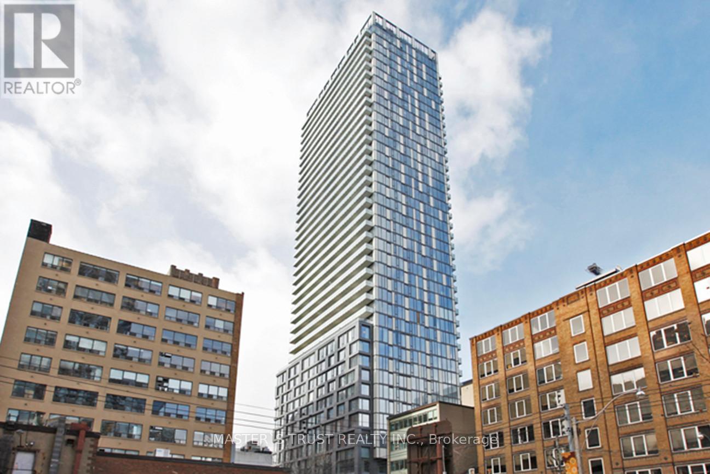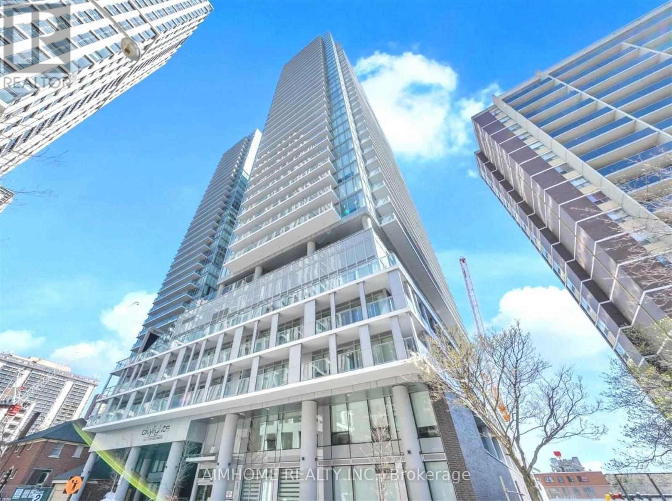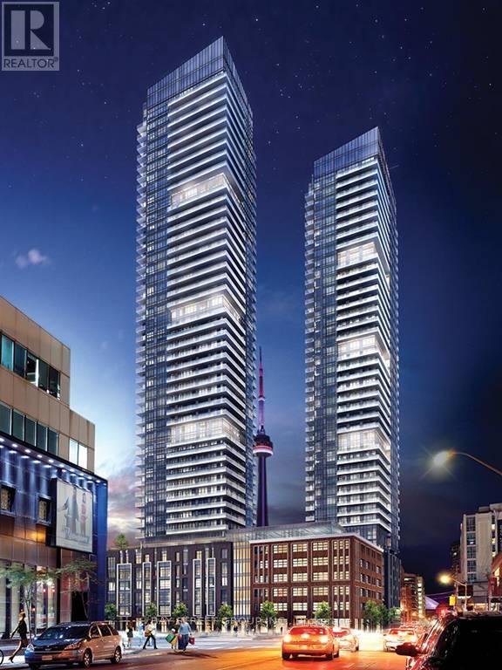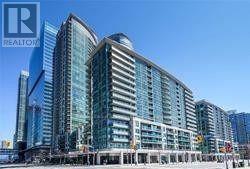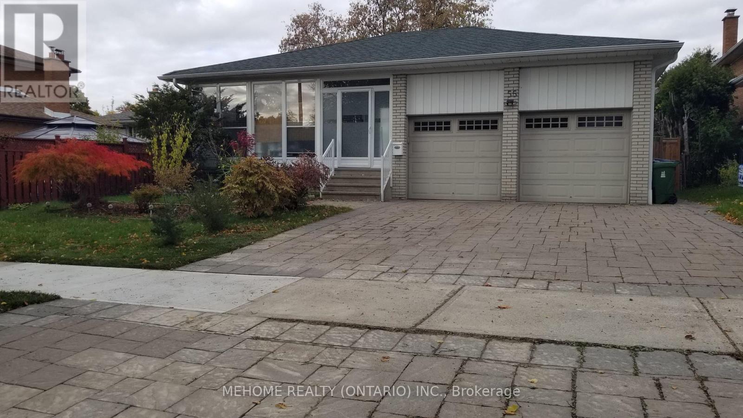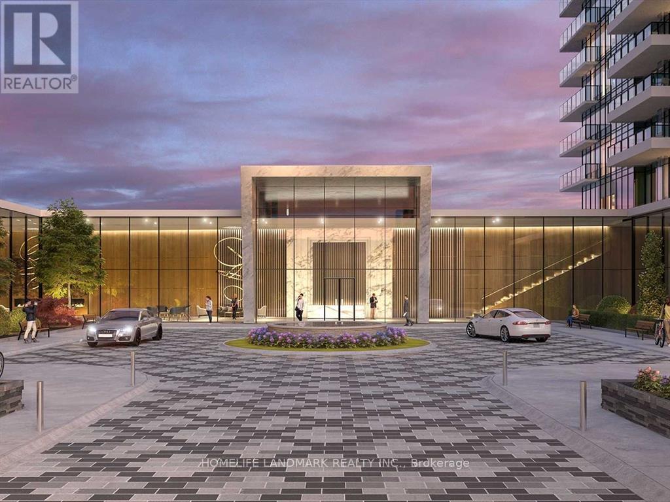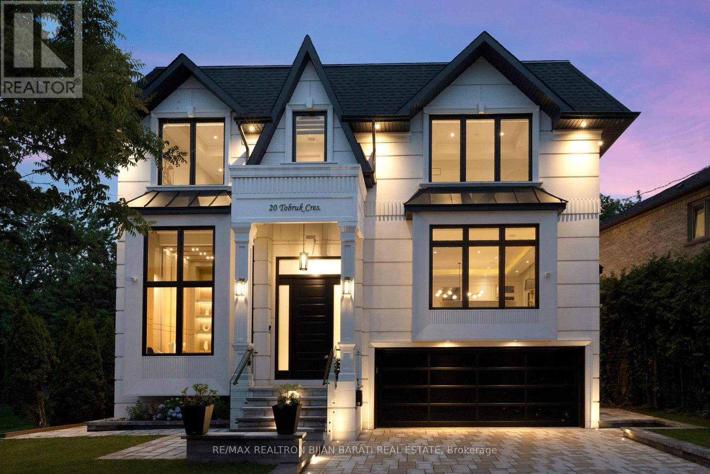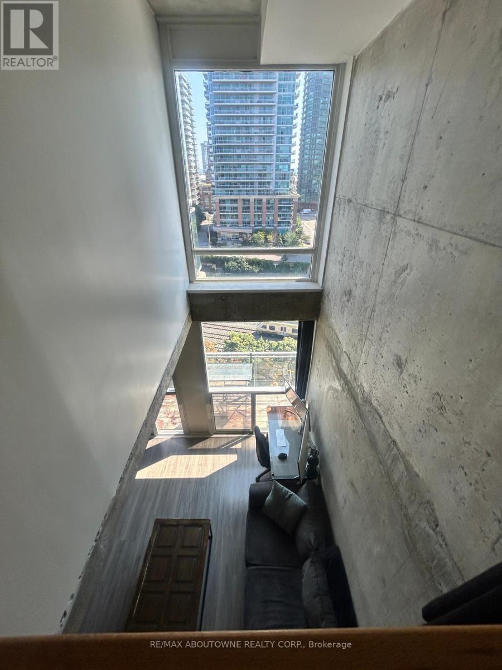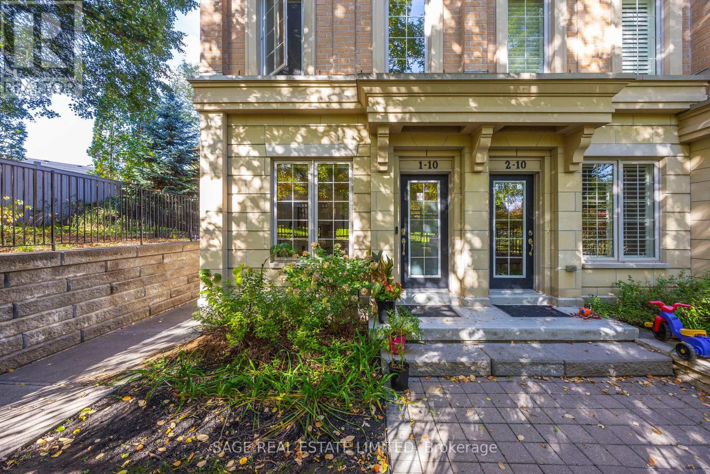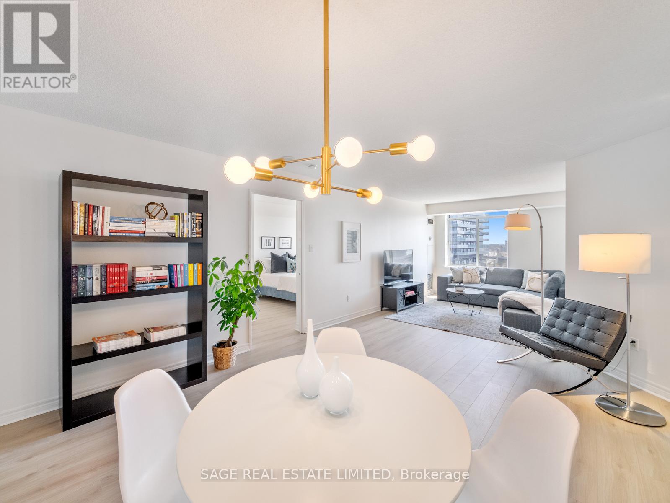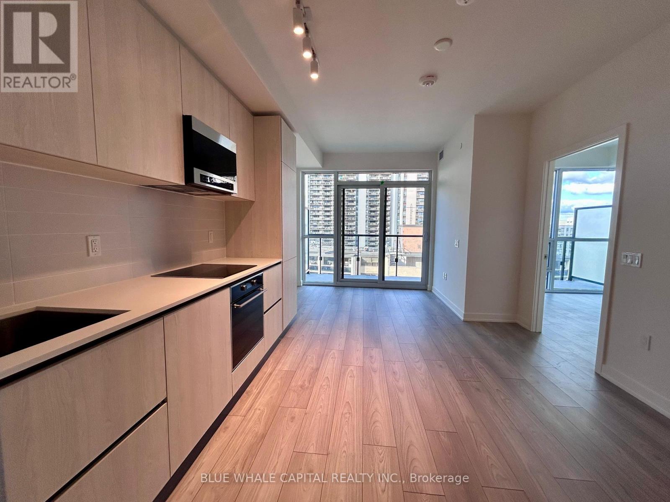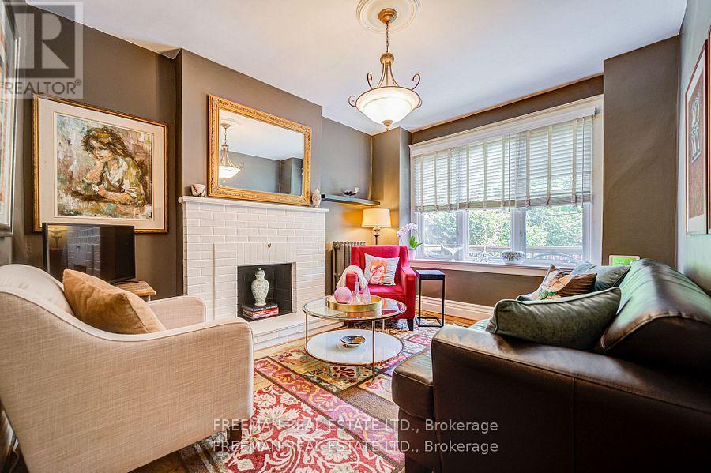2511 - 101 Peter Street
Toronto, Ontario
Immaculate 2 Bedroom, 2 Bath Corner Unit On High Floor In The Heart Of King West! 9' Ceiling, Wood Floor Throughout, Floor To Ceiling Windows, Gourmet Kitchen with Stone Countertops, around 772 Sf Interior Space Plus 158 Sf Extra Wide Balcony upgraded with RUNNEN Decking! Steps To Ttc, Subway And Walking Distance To Financial District, Cn Tower Rogers Center, Shopping & Schools. This unit is a must see in person, Pictures don't do the view and space justice. (id:60365)
1804 - 195 Redpath Avenue
Toronto, Ontario
** Gorgeous South East Corner Unit : 2 Bdrm +2 Baths & 2 Balconies (73 sq-ft +59 sq-ft ) ** Yonge & Eglinton Location : Subway & New LRT , Many Restaurants,Shops,Gyms,Cafe,Parks & Good Schools ** 9 Ft Ceilings, FloorTo Ceiling Windows Bringing Bright Sunlight ** Laminate Floor Throughout ** S/S Appls, Quartz Counter-tops.** Amazing Indoor & Outdoor Amenities ( 2 Pools, Amphitheatre, Party Rm, Huge Basketball Court,Fitness Centre ....) Are Wait For You To Enjoy (id:60365)
1605 - 125 Blue Jays Way
Toronto, Ontario
Luxury Spacious 2 Bedrooms With 2 Full Bathrooms 866 Sq Ft, Corner Unit. Located In The Premier Entertainment District Neighborhood, Surrounded By Premier Restaurants And Bars. Enjoy High-End Finishes 9" Ceiling, Floor To Ceiling Windows, Modern Kitchen, Bright & Massive Wrap Around Balcony, Top Of The Line Amenities. Steps To Cn Tower, Roger's Center, Path, Subway, Fine Restaurants, Shops, U Of T, OCAD, And Much More! 24 Hrs Concierge. (id:60365)
1508 - 51 Lower Simcoe Street
Toronto, Ontario
Luxurious corner suite at the prestigious Infinity Condos, located in the heart of downtown Toronto. This bright and spacious 2 bedroom plus den residence offers 2 full bathrooms, one underground parking space, and a locker. Enjoy unobstructed southwest views of the city skyline and Lake Ontario from the large private balcony. The open-concept living and dining area is ideal for entertaining, complemented by a modern kitchen featuring stainless steel appliances, granite countertops, and a window providing natural light. The primary bedroom includes a walk-in closet and ensuite bath, while the second bedroom offers generous space and storage. The den, complete with a window, can easily serve as a third bedroom or home office. Engineered hardwood flooring runs throughout, and the suite includes convenient ensuite laundry. Infinity Condos offers residents a full range of premium amenities, including an indoor pool, sauna, fully equipped fitness centre, party and meeting room, guest suites, and 24-hour concierge service. Unbeatable downtown location-steps to Union Station, Scotiabank Arena, Rogers Centre, the Financial District, waterfront, restaurant, shopping, and entertainment. Ideal for professionals, families, or investors seeking a refined urban lifestyle in one of Toronto's most desirable communities. (id:60365)
55 Adamede Crescent
Toronto, Ontario
Great Location! Steps To TTC Bus. 5 Min Drive To 401 & 404 and Fairview Mall! High Demand A.Y. Jackson School District. Go Train, Rec Center, Library, Supermarket, Don Valley River Trail And Restaurants. New Renovations (2022), New Furnace & AC (2022), New fence (2021), Waterproofing (2014), Interlocking (2016). Seller's Great Care Of The Property. Living Space more than 2000sf. (id:60365)
1015 - 95 Mcmahon Drive
Toronto, Ontario
Stunning 1-Bedroom Condo in the Highly Sought-After Bayview Village Community!This bright and modern unit features 9-ft ceilings, a contemporary kitchen with high-end Miele appliances, in-suite laundry, and a spacious bedroom. Building amenities include electric vehicle charging stations, and an impressive 80,000 sq. ft. Mega Club. Enjoy 24-hour concierge service and a prime location steps to the subway, community centre, library.Easy access to401&404 Hwy. (id:60365)
20 Tobruk Crescent
Toronto, Ontario
Welcome To a Timeless Masterpiece With a 75 Feet Frontage and Over 5,500 Sq.Ft of Luxurious Living Space Where Classic Architectural Elegance Meets Cutting-Edge Contemporary/Modern Interior Design! This Stunning 2-Storey Home Seamlessly Offers the Perfect Balance of Innovation and Functionality, Outfitted with the Latest Tech & Comfort! Step Inside to Soaring Ceilings on All Three Levels (Foyer & Office:14', Main Flr:10', 2nd Flr:10.5' - 11' with Coffered Cling, Basement Rec Rm:10.7'), Creating An Airy Grand Atmosphere! Every Detail Has Been Meticulously Curated: From Exquisite Detail of Wall and Ceiling Including Panelled Walls, Wall Units, Accent Walls (Fabric/ Wallpaper/ Porcelain Slab), Modern Millwork! Exquisite Library with Fantastic Combination of Trendy Material. 7" Wide Engineered Hardwood Flooring Thru-Out Main & 2nd Floor, Led & Inlay Lighting! All Bedrooms Have Coffered Ceilings and Own Ensuites! The Chef-Inspired Kitchen Is A Statement In Both Style And Function, Featuring Top-Tier Appliances, Sleek Custom Cabinetry, Golden Faucet&Hardware,Wall Sconces, And A Spacious Island and Pantry/Servery! Impressive Open Rising Staircase with Double Skylight, Designer Panelled Wall, and Glass Railing! Breathtaking Large Master Bedroom with a Remarkable Design and Boudoir Walk-In Closet with Skylight, Gas Fireplace, B/I Velvet Floated Fabric Headboard, Inlay Lights, and A Heated Floor Spa-Like 7-PC Ensuite with Skylight Above! Beautiful Pre-Cast Facade with Brick in Sides and Back! Professional Heated Floor W/O Basement Includes Nanny Room, 4Pc Ensuite, Huge Recreation Room, 2nd Laundry Room, and a Well Designed Furnace Room with Manifold Plumbing System and Snow Melting System! Must See to Believe!! Seamless Automation, Elevating Comfort And Convenience. A Large Interlocked Driveway with Snow Melting System. Private Fully Fenced Backyard with Mature Cedar Trees! Very Convenient Location, Steps Away from Yonge Street and All Other Amenities!! (id:60365)
1005 - 1029 King Street W
Toronto, Ontario
Welcome to Electra Lofts ! Rare 3 story King West penthouse loft style condo with bright floor to ceiling windows, open concept living and dining room with exposed concrete ceiling. Top of the line stainless steel appliances, 2 south facing balconies, large 300 square foot private rooftop terrace , 2 bedroom, 2 bathroom. 24 hour express TTC at your doorstep along with grocery, wine rack, Starbucks & Tim Hortons. Short walk to restaurants & shopping. Underground parking, storage locker , heat, hydro & water included. Available immediately. (id:60365)
1 - 10 Hargrave Lane S
Toronto, Ontario
HAPPY ON HARGRAVE! Welcome to 10 Hargrave Lane, Unit 1 - a Lawrence Park treasure that feels instantly like home.This is the kind of place that makes you exhale the moment you walk in - full of light, character, and thoughtful details at every turn. Set within a collection of elegant English Georgian-style townhomes, this sun-filled corner unit stands out for its spacious layout, high-end finishes, and unobstructed park views. With three bedrooms plus a den and three beautifully finished baths, every inch of this home has been designed with comfort and style in mind. The open-concept main floor features 9-foot ceilings, hardwood flooring throughout, and a gourmet kitchen with stainless steel appliances - the perfect setting for effort less entertaining or relaxed nights in.Upstairs, the primary suite feels like a private retreat with its southern exposure, double closets, and spa-like ensuite with glass shower and marble accents. The second and third bedrooms both offer double closets and plenty of natural light, while the den makes an ideal home office or cozy reading spot. The lower level impresses with 14-foot ceilings, a 3-piece bath, extra storage, and direct access to two parking spots - a rare convenience in this coveted neighbourhood. And when it's time to unwind, head to the rooftop terrace with its gas BBQ hookup and treetop views - a private escape that's perfect for sunsets, summer dinners, and starlit nights. Moments from Sunnybrook Hospital, the Granite Club, and Toronto's top schools - including Blythwood, York Mills, Crescent, and Toronto French - this home pairs the ease of city living with the peace of a park-side retreat.Bright, elegant, and full of warmth - it's no wonder life feels happier at 10 Hargrave Lane. (id:60365)
909 - 70 Mill Street
Toronto, Ontario
Located in the enchanting Distillery District, this stylish 2 bdrm, 2 bath suite at the Lindenwood will pull at your heart strings! 1035 sqft of dreamy, modern living. Newly renovated kitchen with stainless steel appliances, sleek quartz countertops & custom cabinet doors. Desirable split bedroom plan is an ideal layout for guests & growing families alike. Extra large primary bedroom with a 4 pce ensuite & walk- in closet. Generously sized second bedroom with double closet too. New EVOKE flooring throughout. Both baths fully renovated back to the studs (2017 &2024). Oversized laundry room allows for coveted extra storage. Superb south view of the lake overlooking the unique buildings of the historic Gooderham & Worts Distillery. Parking included. Walk across the street to the pedestrian friendly Distillery District home to trendy cafes, boutique shopping, galleries & fantastic restaurants. Minutes to downtown, parks, trails & Cherry Beach. TTC at the door. The Ontario Line future Corktown station will be walking distance, at Parliament and King. 4 mins to Gardiner Expressway/Lake Shore Blvd East. Be sure to check out the rooftop- perfect outdoor space with south west views to relax & unwind. Nothing to do here- just move in! **maintenance fee includes all utilities** (id:60365)
1201 - 120 Broadway Avenue
Toronto, Ontario
Welcome to Untitled Condos North Tower! Brand-new, never-lived-in 1+Den, 1 Bath suite in the heart of Midtown Toronto. Designed in collaboration with Pharrell Williams, this Japanese Zen-inspired condo offers Timeless design with calming natural elements. Bright open-concept layout with floor-to-ceiling windows and north views. Spacious den with linen shelving, ideal as 2nd bedroom or home office. Modern kitchen with quartz countertops, integrated appliances, and sleek finishes. High ceilings, ensuite laundry, and 111 sqft private balcony. Enjoy world-class amenities: basketball court, fitness centre, indoor/outdoor pools, jacuzzis, sauna, rooftop terrace with BBQs & pizza ovens, co-working lounge, party room, kids playroom & 24-hr concierge. Steps to Eglinton Subway, new LRT, shops, dining & more! (id:60365)
56 Austin Terrace
Toronto, Ontario
Oh behave, Midtown! This Casa Loma classic is now at an inspirational new price. Spanning almost 2000 sq. ft. above grade (plus a spacious, open concept, walk-out lower level), this three-storey Edwardian semi offers more space than many detached homes, minus the high maintenance. From the treetop primary suite to the family-friendly second floor and renovated kitchen built for real life, every inch hums. Leafy privacy, effortless parking, and a short walk to St. Clair West, Subway, Wychwood Barns, and top-tier schools. Prestige, practicality, and undeniable value with low carrying costs. Big house energy. Groovy value. Inspection available. Prompt viewings recommended. (id:60365)

