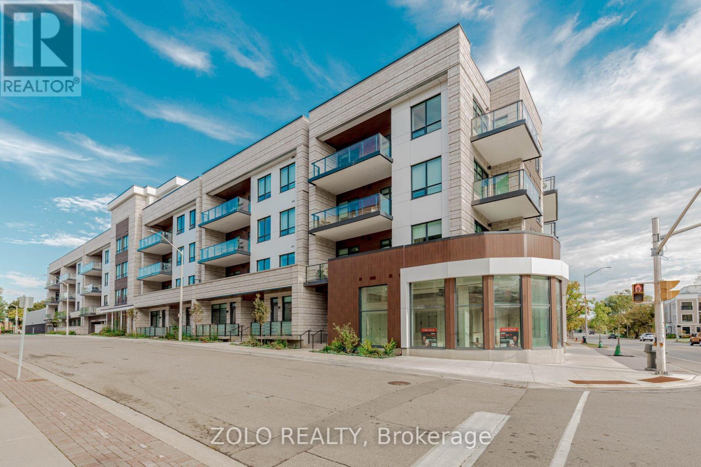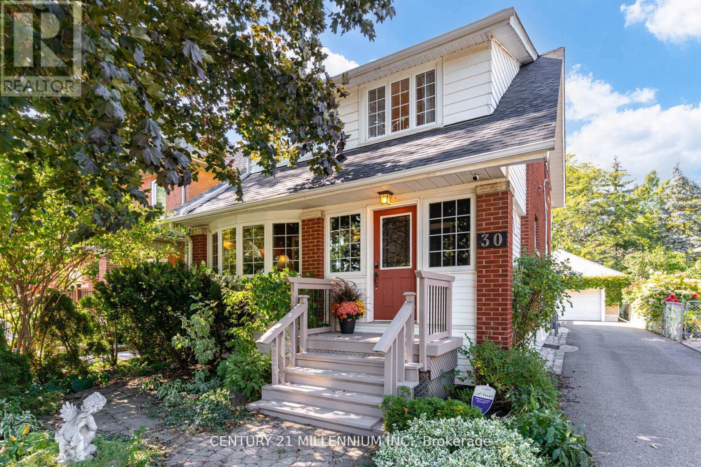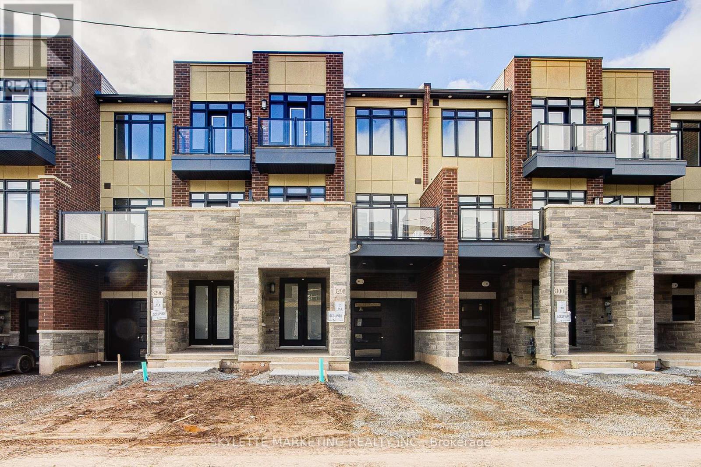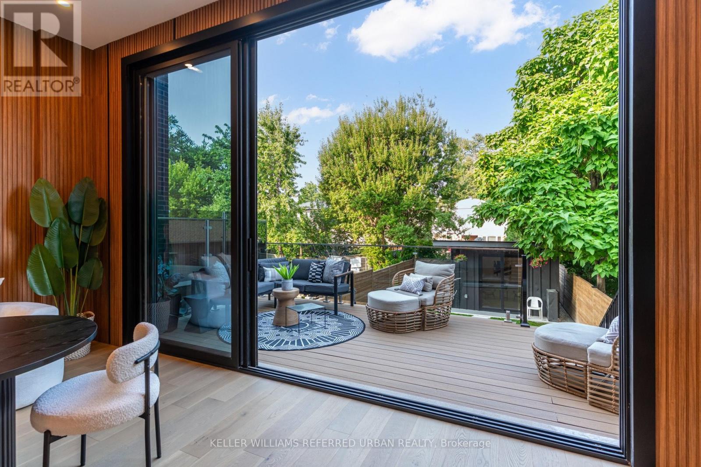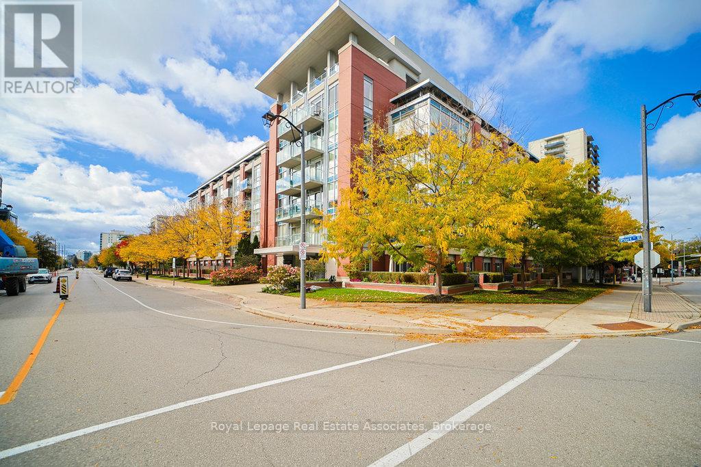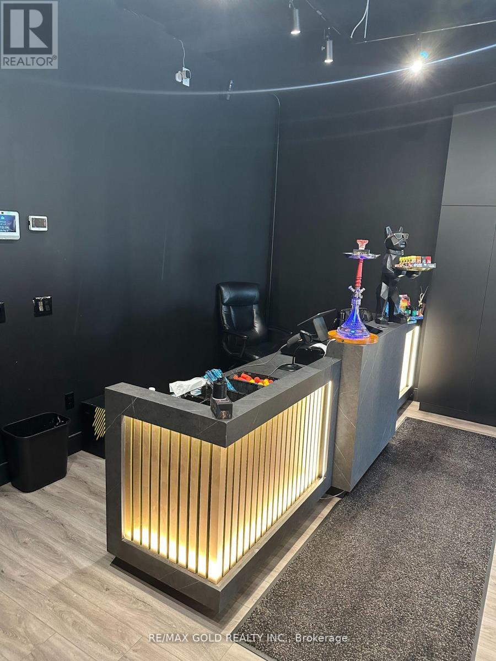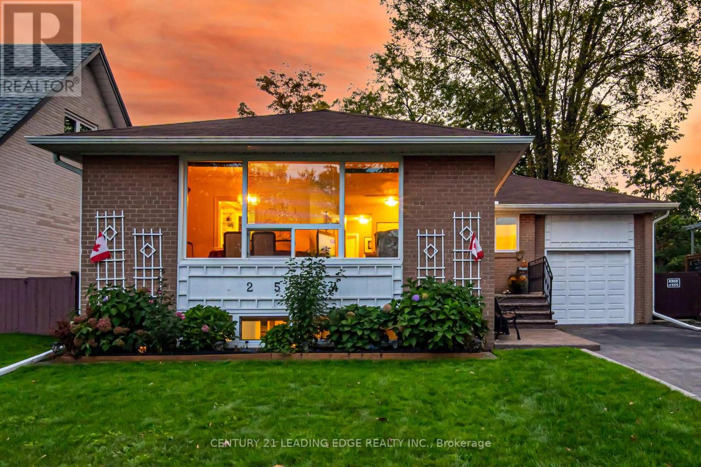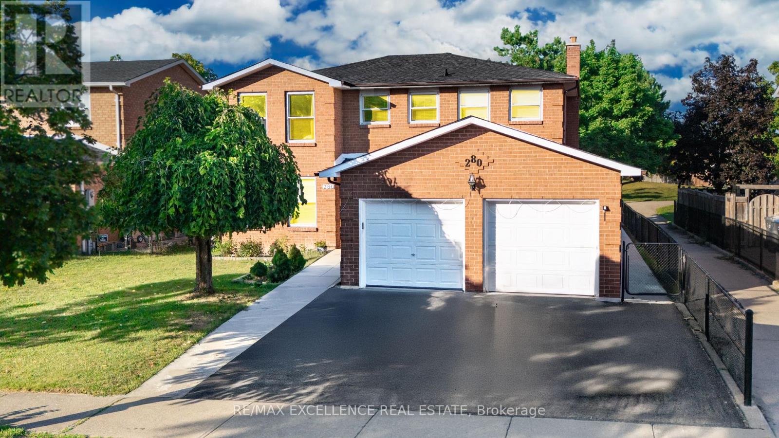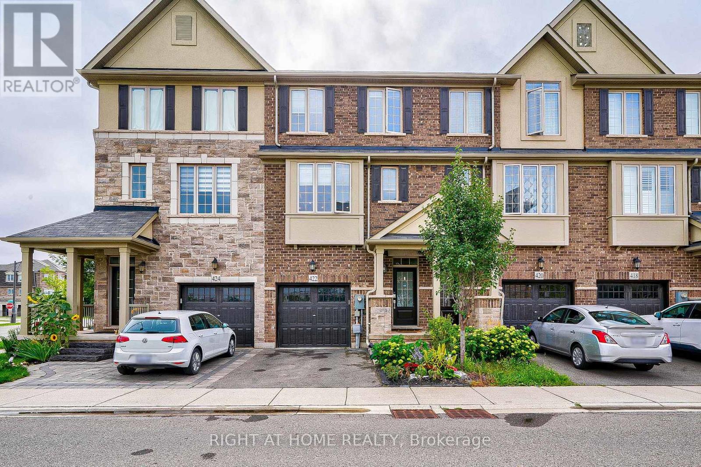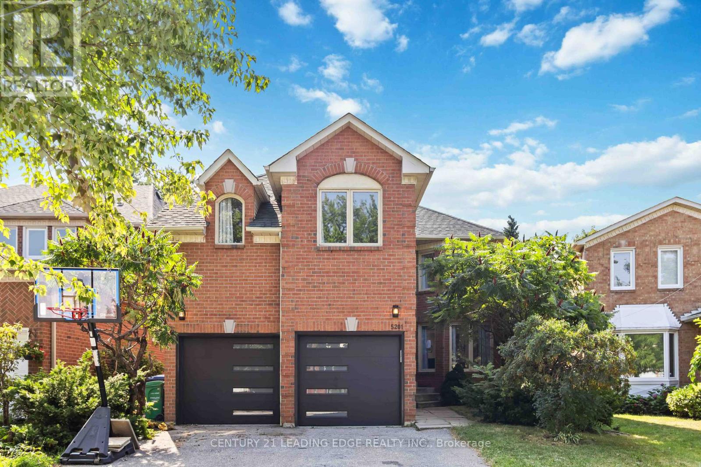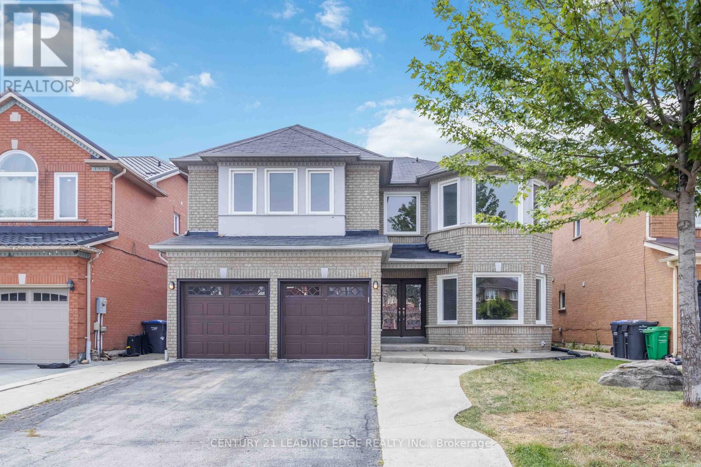208 - 123 Maurice Drive
Oakville, Ontario
Luxury, boutique, low-rise, condo building. Less than 3 minute walk to street transit. Steps to Oakville harbour, Oakville Club and lakefront pier. It's a bright unit with plenty of natural light pouring in, facing the parking lot. This luxury condo has 10' coffered ceiling and a gas hook-up in the balcony for your bar-b-cues. The unit has wooden flooring throughout enhancing a luxury feel. The kitchen has a full size refrigertor and a 2 door soft-close dish-washer. It comes with 1 parking spot and a locker for your convenience. Building amenities include concierge for your security, Gym, roof-top terrace and a party room with a kitchenette and lounge. For your convenience, gym and party room are on same floor. Walking distance to Fortinos, Coffee-shops, other restaurants. Easy access to all highways (403/407, QEW) as also GO Station. (id:60365)
30 Frederick Street
Brampton, Ontario
Discover this beautifully appointed, fully detached two-storey home nestled in the heart of Downtown Brampton, offering approximately 2,000 square feet of refined living space. Ideally located within walking distance to local entertainment, the GO Train station, and a variety of amenities. Open-concept layout featuring a spacious sunroom/porch dorned with transom and bay windows, complemented by a cozy gas fireplace. Formal living and dining area with wide-plank hardwood flooring, crown molding, and charming leaded glass windows. Extended hallway leading to a bright eat-in kitchen with ample white cabinetry, island with pull-out drawers, open shelving, and stainless-steel appliances. Convenient three-piece bathroom with a separate shower stall and main-level laundry. Inviting family room with cathedral ceilings and skylights, offering abundant natural light. Step out to a pergola, covered wooden deck overlooking a whimsical English-style garden, complete with ivy, perennial blooms, and a tranquil pond. Three generously sized bedrooms with large picture windows. Four-piece bathroom featuring a Whirlpool soaker tub and expansive vanity. Separate side entrance to a spacious recreation room with a Franklin-style gas fireplace. Fourth bedroom and a two-piece powder room, ideal for guests or extended family. Double car garage and a private driveway accommodating up to five vehicles. Rich character throughout, highlighted by exquisite millwork and thoughtful modern upgrades. This exceptional property blends timeless charm with contemporary comfort, an absolute must-see! (id:60365)
3298 Azam Way
Oakville, Ontario
Brand new 3-storey townhouse in desirable Oakville location. 10Ft ceilings on second floor. A spacious kitchen and walk out to large balcony. Brand new appliances. Laundry conveniently on third floor. Includes parking for two cars (one garage, one driveway) *** Upgrades: smooth ceilings, extended height doors on 3rd floor. *** Close to Hwy 407 & 403 & QEW, parks & trails, plazas, and River Oaks Community Centre. (id:60365)
223a Beta Street
Toronto, Ontario
Your Luxury Etobicoke Stunner Awaits! Where To Start!? How About The Main-Floor W/ Soaring 11 Ft Ceilings, Gorgeous Custom Wood-Slat Feature Wall, 10x14 Ft Floor-To-Ceiling Sliding Glass Door That Retracts To Approx 250 Sq Ft Terrace Making For An Extraordinary Modern Indoor/Outdoor Living Space. No... Let's Start Upstairs In The Primary Bedroom W/ Walk-In Closet & Porcelain Ensuite. Actually... All Bathrooms & Laundry Room Are Cladded W/ Porcelain And Have In-Floor Heating. Wait... Getting Ahead Of Myself... Let's Start In The Basement Which Also Has In-Floor Heating.... And A Wet Bar... And W/O To The Backyard. Oh... The Backyard! Professionally Landscaped W/ A Cabana That Has Electricity And Heat-Source. This Could Be A Workspace, Play Area... You Name It! Hold On... Back To The House! The Kitchen! Bosch Oven/Stove & B/I Dishwasher, Fischer Paykal Fridge, Aviva Wine Cooler... And A Pot-Filler! Did I Mention The Contemporary Formal Dining/Living Room? Or Two Fireplaces? What About The Exterior W/ Interlock Driveway And Limestone/ACM Facade!? Floating Oak Staircase!? Honestly... You Need To See This Home! I Could Describe How Beautiful It Is... But I Wouldn't Even Know Where To Start! (id:60365)
107 - 80 Port Street E
Mississauga, Ontario
This inviting 1-bedroom-plus-den suite offers 903 sq ft of stylish, open-concept living in the heart of Port Credit. Enjoy the rare benefit of a walk-out terrace - not a balcony - perfect for morning coffee, potted plants, or your own small garden oasis.The thoughtfully designed kitchen features sleek grey countertops and generous prep space, opening effortlessly to a spacious living and dining area ideal for entertaining or relaxing. The primary bedroom includes a walk-in closet with custom organizers, while the separate den provides flexibility for a home office, guest space, or cozy reading nook.One of the most practical perks? A walk-in laundry room offering exceptional storage and workspace - a rare find in condo living. Even the storage locker is conveniently located on the same ground level for easy access.This main-floor suite is perfectly positioned for those who value convenience. You're just steps from the gym, lobby, and courtyard, yet enjoy added privacy with no neighbours on one side. Skip the elevator entirely if you choose - simply step outside and take in the fresh lake breeze.Live just moments from the lake, marina, shops, and restaurants that make Port Credit one of Mississauga's most sought-after waterfront communities. (id:60365)
2574 Lundigan Drive
Mississauga, Ontario
Welcome to 2574 Lundigan Drive, a beautifully maintained bungalow tucked away in one of Mississauga's most family-friendly neighbourhoods. This charming home blends modern comfort with timeless style - perfect for first-time buyers, downsizers, or young families looking for a home without stairs and with move-in-ready appeal.Step inside to a bright, open-concept living space filled with natural light, featuring a spacious living and dining area ideal for entertaining. The updated kitchen offers ample cabinetry, sleek countertops, and a perfect view of your private backyard retreat.Down the hall, you'll find 3 generous bedrooms and a modern full bath, all on one level for easy living. The finished basement adds even more versatility - create a rec room, gym, or home office to suit your lifestyle.Outside, the private backyard oasis is ideal for summer barbecues, quiet evenings, or playtime with family. The wide driveway and attached garage provide plenty of parking, while the location offers unbeatable convenience - steps to top-rated schools, parks, trails, shopping, and major highways (401, 403, 407) for an easy commute. Experience comfort, convenience, and community - all at 2574 Lundigan Drive. (id:60365)
280 Hansen Road N
Brampton, Ontario
Stunning 4+2 bedroom, 4-bathroom detached home, perfectly located in a family-friendly neighbourhood backing onto a peaceful park. This beautiful all-brick residence offers bright, spacious interiors featuring laminate flooring on the main level, a classic oak staircase, and elegant mahogany doors and trims that add a touch of sophistication throughout.The modern kitchen and inviting family room both open to a large backyard, perfect for family gatherings and entertaining guests. The fully finished basement provides additional living space-ideal for an in-law suite, home office, or recreation area.Situated close to top-rated schools, scenic parks, shopping, dining, and public transit, this move-in-ready home blends comfort, style, and convenience in one perfect package. (id:60365)
422 Belcourt Common
Oakville, Ontario
Location!Location!Location!!! Center of North Oakville!!! Spacious And Bright 3 Bedroom Freehold Townhome In Desirable North Oakville ! Facing Onto William Rose Park And Tennis Court.Brand-new St. Cecilia Catholic Elementary School, and just minutes to groceries, transit, the Oakville GO, and major commuter routes.Upgraded from Top to Bottom ONLY 3 years ago. $$$ spent,roughly $125,000.00 spent for the upgrades and renovation after the seller moved in for the past 3 years,include: New basement,New Kitchen(All new cabinets and shelves cost roughly 30K),New Hardwood flooring for 3 levels, New Appliances( $30K High end appliances,Miele Combie Steam Oven,GC Cafe Gas Cooktop, Venthood,Fridge),New Artificial Grass Turf in the back yard....Features Include 9' Ceiling With Pot Lights all around the house , Gleaming New Hardwood Floors Throughout With New Stairs, Walkout To Recently painted Deck From 2nd And Ground Floor. Totally Upgraded Modern Kitchen With Marble Counters And Custom made shelves and Cabinets, Kitchen Island & Stainless Steel Appliances,this is your dreaming house,won't stay long. (id:60365)
5201 Champlain Trail
Mississauga, Ontario
Welcome to this beautifully upgraded 4-bedroom, 4-bathroom home in Mississaugas sought-after Hurontario community. Boasting 3,258 sq ft of elegant living space on a 38ft x 115ft lot, this property offers the perfect blend of modern comfort and timeless style. Step inside to discover hardwood flooring throughout the main living, dining, family room, dedicated office, and second floor. The heart of the home is a chef-inspired kitchen featuring premium stainless steel appliances, quartz countertops, and ample cabinetry ideal for cooking and entertaining. The expansive primary bedroom offers a private retreat with a luxurious 5-piece ensuite and generous closet space. Three additional large bedrooms provide comfort and flexibility for growing families or guests. Enjoy the convenience of a dedicated office, perfect for remote work or study. Located in a family-friendly neighborhood close to top-rated schools, Square One Shopping Centre, public transit, and just minutes from Hwy 401 & 403, this home delivers exceptional lifestyle and accessibility. Dont miss your chance to own this spacious, move inready gem in one of Mississaugas most vibrant communities! (id:60365)
286 Fernforest Drive
Brampton, Ontario
Discover the epitome of luxury living with this stunning, renovated 5-bedroom detached home, spanning approximately 3,755 sq ft (above grade) and boasting many recent upgrades. This exceptional residence is a rare gem, offering an unparalleled opportunity to own a home of such distinction and quality. The main floor is designed for entertaining, featuring a renovated kitchen and family room, engineered wood flooring throughout main floor and upper hallway, and an open-concept layout that radiates sophistication and warmth. The kitchen is a chef's dream, complete with custom cabinetry, and a spacious island with seating. With five generously sized bedrooms, there is ample space for both family and guests. Steps away from Fernforest PS, Lady of Providence CES, HWY 410 /407, shopping and transit. (id:60365)
146 - 35 Elsie Lane
Toronto, Ontario
Brownstones on Wallace offers a rarely available corner townhome in the heart of the trendy Junction community. This spacious two-level residence feels more like a house than a condo, with three full bedrooms, two bathrooms, and two private terraces. The functional floor plan combines comfort, style, and storage with generous room sizes and very few stairs.The open-concept principal room is perfect for entertaining, with a walk-out to the terrace, while the large kitchen features stainless steel appliances, granite counters, and a breakfast bar. The primary suite includes a 3-piece ensuite and wall-to-wall closet. A convenient main-level third bedroom doubles as a home office, guest room, or nanny suite. Other highlights include a welcoming foyer with closet, second-level laundry, underground parking, and freshly painted rooms.This private end-unit townhome enjoys both north and south exposure and is set within a boutique, family-friendly complex thats walkable, bikeable, and pet-friendly. The location is unbeatable and is just minutes to Roncesvalles, High Park, the Junction Triangle, Bloor subway, and GO station, with every urban convenience at your fingertips. (id:60365)

