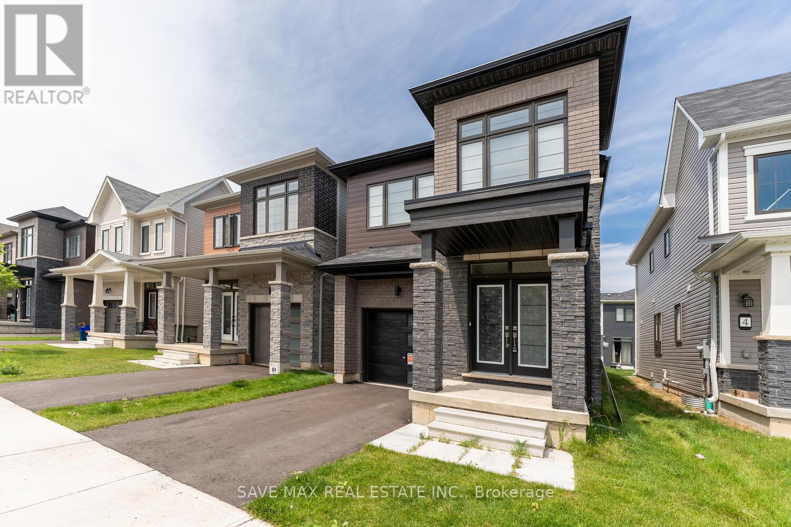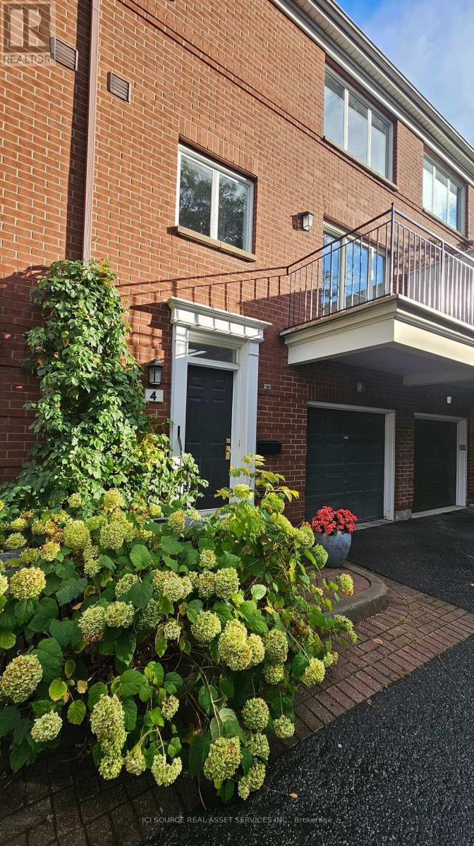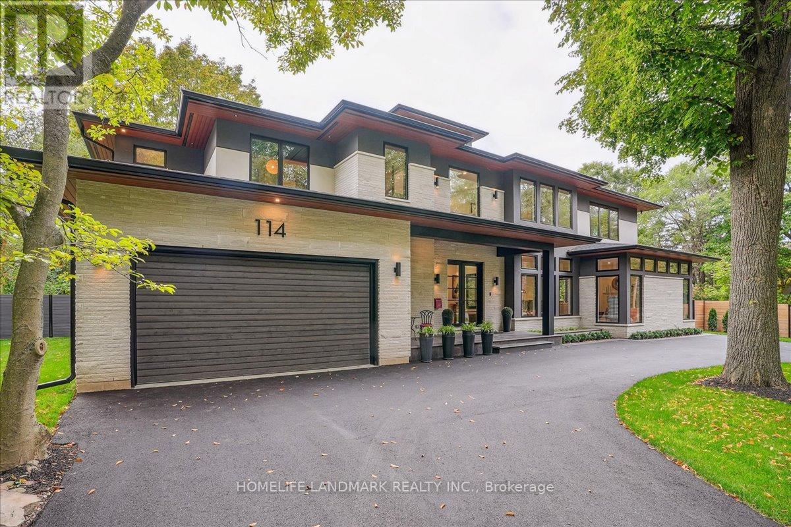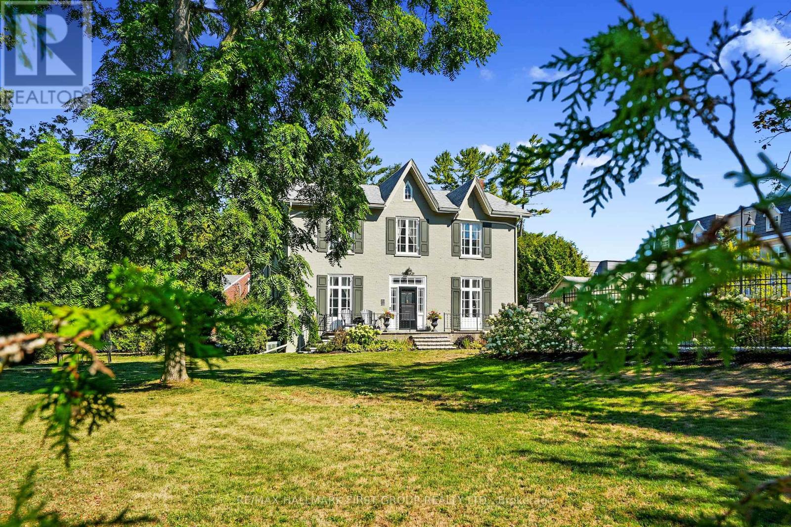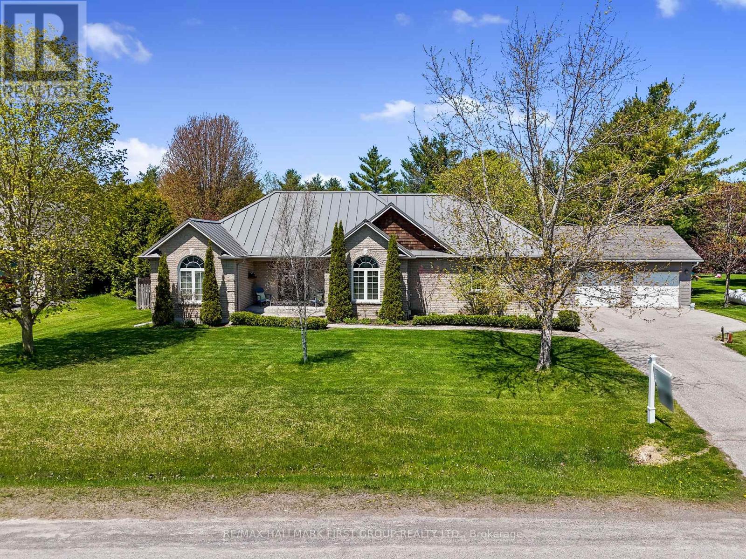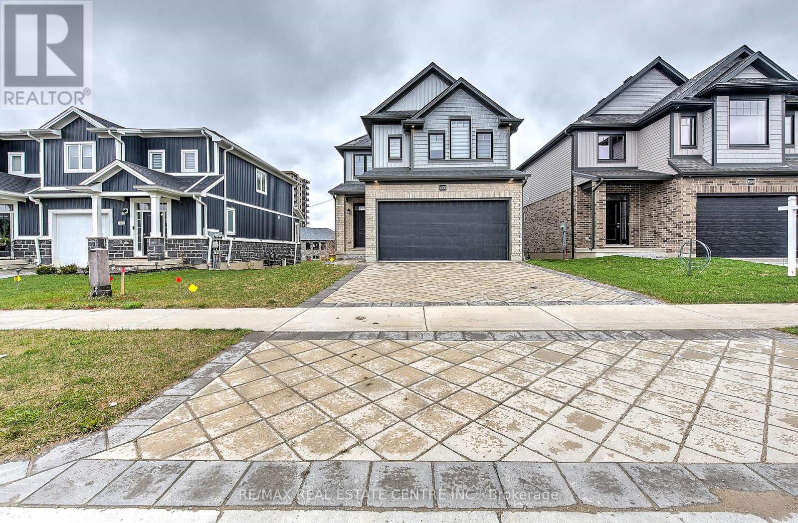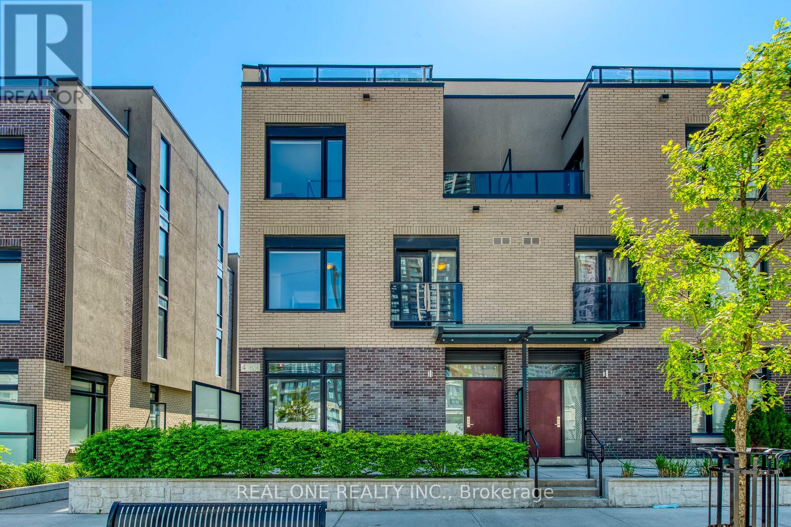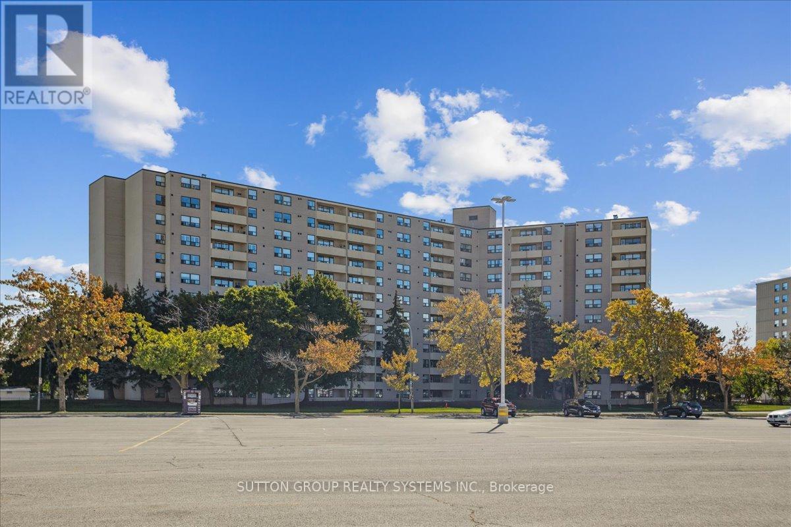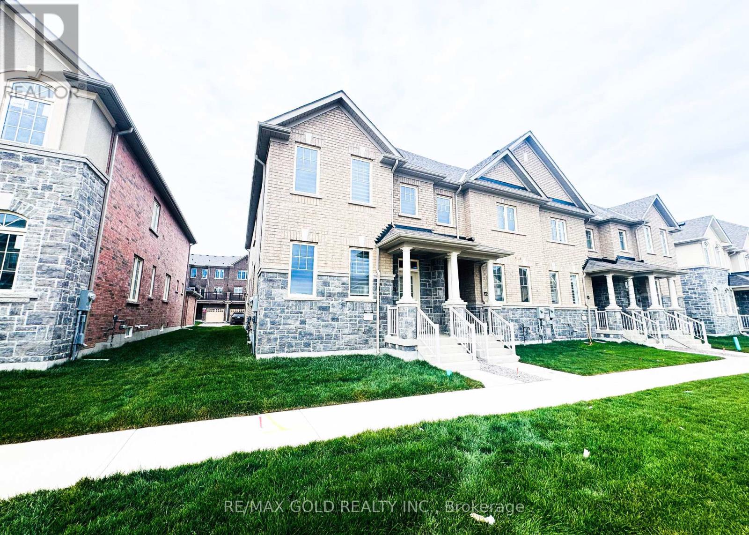6 Amos Avenue
Brantford, Ontario
Your Search Ends Here! This Spectacular Detached House Boasts 4 Bedrooms, 3 Washrooms, And An Open Concept Layout. Enjoy A Luxurious Master Bedroom With 5Pc Ensuite, And Walk-In Closet. Upgraded Hardwood Flooring, And Stained Oak Staircase Give This Home An Elegant Feel. You'll Love The Modern Kitchen S/S Appliances And Large Island. Other Features Include A/C, Blinds, Upgraded Ceramic Tiles, 9' Ceilings. Near Grand River, Close To Public & Catholic Schools, Assumption College, Ymca, Parks, Golf Course And Hwy 403. (id:60365)
4 Thorburn Avenue
Ottawa, Ontario
*Available 1 December. Fabulous 3 level townhouse situated close to the Rideau Street and the Macdonald Gardens park .Ground level has wide foyer entrance with a newly renovated bathroom and floors, abundant storage space, access to a single car garage and stairs to a large basement with laundry with new washer and dryer. Upstairs is a spacious living room with large eat-in kitchen with ample cabinetry and easy access to the balcony. Cable to rooftop antenna gets you 20 high-definition channels for free (TVO, CBC, Télé -Québec, CTV, Global...) Hardwood floors. Top level includes two nicely proportioned bedrooms with closets and hardwood floors, a newly renovated bathroom, skylight over stairs and access to an oversized, south-facing roof top deck a relaxing retreat for sunbathing, gardening, and BBQ. All appliances new and newish -- and in excellent condition. Recently serviced furnace and AC. Canadas capital is at your doorstep: uOttawa, Strathcona Park, Rideau River, Riverain Park, By-Ward Market, the Rideau Center/LRT, By Towne Cinema, Metro, Loblaws and Green Fresh supermarkets ,pharmacies, embassies, schools, community centers, and the Rideau St public library. Bus 7 takes you straight to Carleton University *For Additional Property Details Click The Brochure Icon Below* (id:60365)
224 Sunny Meadow Court
Kitchener, Ontario
Introducing 224 Sunny Meadow Court, a meticulously maintained family home showcasing pride in ownership throughout! Situated on a large pie shaped lot on a quiet court, this stunning property boasts a unique open concept layout with over 2000 square feet of finished living space. Featuring 3 spacious bedrooms, 2.5 baths, and a grand master suite with a luxurious ensuite complete with a soaker tub. The main level offers 12 ceilings in the family room with a floor-to-ceiling fireplace, while an additional living room on the lower level and a fourth bedroom in the basement provide ample space for the whole family. Don't miss this perfect opportunity to make this your forever home! (id:60365)
114 Reding Road
Hamilton, Ontario
Modern prairie-style architecture in the heart of historic Ancaster. This recently completed two-storey custom house, features 5 bedrooms, 5+1 bathrooms with heated floors, a luxurious primary suite with a walk-through closet, and a main floor guest/in-law suite. Perfect for any culinary enthusiast, the gourmet kitchen includes a spacious waterfall quartz island, high-end appliances, two dishwashers, and a butler's pantry. This contemporary property offers two laundry rooms, three gas fireplaces, a cedar sauna, a heated salt water 32'x16' rectangular pool, and professionally designed gardens backing on Mansfield Park. There are integrated ceiling speakers, alarm system, security cameras, and whole house Cat6 wired network. Electrolux wine cooler in butler's pantry is a convenient luxury, as well as central vacuum, towel warmers and heated floors in all bathrooms. Large expanses of glass and an open floor plan allow for enjoyable circulation and a tranquil connection to nature throughout the house. Walking distance to restaurants, arts centre, scenic Ancaster Mill, Dundas Valley conservation area, and hiking trails, renowned Hamilton Golf and Country Club, all-season tennis courts, library, shopping, schools, and other amenities. Close proximity to McMaster University and major highways. (id:60365)
308 Henry Street
Cobourg, Ontario
Set along a charming downtown street, this 1850s heritage home blends timeless character with modern comforts, offering generous living space inside and out. Designed with entertainers in mind, the property features an inground pool, hot tub, and a pool house with its own guest bathroom. Step through the front entry hall and discover period details and charm. The front living room is bathed in natural light from a large window and enhanced by built-ins. The space flows seamlessly into the formal dining room. The back hall with walkout leads to a spacious, updated kitchen with exposed brick, a large island with breakfast bar, farmhouse-style sink, pendant lighting, stainless steel appliances, subway tile backsplash, and open shelving. An adjoining breakfast room offers a bright spot for morning coffee, complete with coffee bar, drinks fridge, fireplace, and desk nook. The family room creates the perfect setting for cozy evenings. A guest bathroom and laundry area complete the main floor. Upstairs, the primary bedroom offers double closets and abundant natural light, while the bathroom features wainscoting detail. Five additional bedrooms feature unique touches, including exposed brick and decorative fireplaces. A second bathroom with a double vanity, cozy sitting area, and a walk-in closet. Outdoors, a picturesque front veranda overlooks the property, leading to the expansive pool and patio area with plenty of room to lounge. The poolside cabana boasts a walk-up bar with sink, entertaining space, and a guest bathroom. A secluded patio offers an ideal spot for alfresco dining, relaxation and a hot tub. Mature trees, perennial gardens, an invisible fence, and a detached garage complete the property. All this, just steps to downtown shops, schools, Cobourg Beach, the marina, and with easy access to the 401, this remarkable home offers the perfect opportunity to set down roots in Northumberland. (id:60365)
3905 Larose Crescent
Port Hope, Ontario
Surrounded by trees and set on a private lot, this executive bungalow delivers more than 3,000 sq ft of stylish living space designed for comfort, function, and fun. A durable metal roof, attached garage, and spacious backyard with its own pickleball court make this property both practical and impressive. Inside, the inviting front foyer opens to a bright, well-planned interior. The dining room shines with a peaked ceiling, large front window with California shutters, and chic board-and-batten wainscotting. The living room offers a sleek propane fireplace framed by windows, updated flooring, and generous space for family gatherings, all flowing seamlessly into the kitchen. The kitchen is a standout with dual-level prep counters, built-in stainless steel appliances, a ceiling-height pantry, glass tile backsplash, recessed lighting, and an undermount sink. Just beyond, the sunroom with its built-in window seat and walkout invites you to unwind with a book or soak up backyard views. The adjoining family room, complete with built-in shelving, adds an extra layer of warmth and versatility. The primary suite is a retreat of its own, offering a walk-in closet with custom cabinetry and a spa-style ensuite with a soaking tub and glass shower. Two additional bedrooms and a full bath provide flexibility, while a guest bath and main floor laundry room add convenience. The finished basement extends your living space with a large rec room, games area, and a versatile bedroom currently set up as a gym, ideal for a studio, office, or home-based business. Outdoors, the private yard backs onto woods and offers a deck, patio, fire pit with seating, and a pickleball court for year-round enjoyment. All this, just minutes from amenities and with easy 401 access, makes this property the complete package. (id:60365)
74 Pagebrook Crescent
Hamilton, Ontario
Set in Hamiltons desirable Nash North community, 74 Pagebrook Crescent is a renovated 3-bedroom, 3-bathroom freehold townhouse offering a walk-out basement with separate entrance, an attached garage, and a walk-out balcony. Recent upgrades completed in August 2025 include new flooring, fresh paint, a smart thermostat, new microwave, new stove. The main level features an open-concept layout with maple kitchen cabinetry, stainless steel appliances, and a central island. Upstairs, the primary bedroom includes a walk-in closet and private ensuite, along with the convenience of second-floor laundry. Surrounded by parks, schools, and shopping, and with quick access to the Red Hill Parkway and QEW, this home provides modern comfort in a family-friendly neighbourhood with excellent commuter connections and strong community ownership. (id:60365)
25 Saddlesmith Circle
Ottawa, Ontario
Beautiful 2-bedroom + loft townhome with finished basement in the heart of Kanata. This thoughtfully designed home features high ceilings that create a sense of space and elegance, an updated kitchen with new appliances (2024), a spacious living/dining area filled with natural light, and a convenient main floor powder room. Upstairs youll find two large bedrooms, including a primary suite with ensuite bath and walk-in closet, plus a versatile loft ideal for a home office. The finished basement offers extra living space and ample shelving for organized storage. The private fenced backyard, complete with lovely landscaping and a large shed, provides full privacy, perfect for relaxing or entertaining. Includes garage with inside entry and two driveway parking spots. Close to schools, parks, shopping, and transit. move-in ready October 1st! *For Additional Property Details Click The Brochure Icon Below* (id:60365)
1600 Noah Bend
London North, Ontario
Welcome to this stunning detached home offering 4 spacious bedrooms and 3 modern bathrooms, boasting approximately 2,360 sq. ft. of living space. Situated on a premium 36 x 106 ft. lot with a double car garage, this home is designed for both style and functionality. Featuring elegant hardwood flooring and tile on the main floor, a sleek quartz countertop in the kitchen, and oak staircase leading to both the second floor and the basement. The second floor offers hardwood flooring in the hallway, cozy carpeting in the bedrooms, and tiled bathrooms for a clean, polished finish. Enjoy seamless indoor-outdoor living with access to the deck through a large sliding door off the main floor. The legal walkout basement offers excellent potential for future rental income or extended family living. Conveniently located close to all amenities including schools, parks, shopping, and transit. (id:60365)
1 - 4030 Parkside Village Drive
Mississauga, Ontario
Bright & Beautiful 3 Bedroom & 3 Bath 3-Level Townhouse in the Heart of Downtown Mississauga! Open Concept Kitchen, Dining Room & Great Room Area with Engineered Hardwood Flooring & Large Windows! Contemporary Kitchen Boasts Dual-Tone Cabinetry, Quartz Countertops & Stainless Steel Appliances! 2pc Powder Room Completes the Main Level. 2 Bedrooms, 4pc Main Bath & Convenient Upper Level Laundry Closet on 2nd Level. 2nd Bedroom Features Juliette Balcony. Private 3rd Level Primary Bedroom Suite Boasts Large Window, W/O to Private Balcony & 4pc Ensuite with Tub & Separate Shower. 1,740 Sq.Ft. + Bonus Outdoor Space/Rooftop Terrace ~ Great for Relaxing & Entertaining! 9' Ceilings. Includes 2 Underground Parking Spaces! Conveniently Located in Mississauga's City Centre within Walking Distance to Many Parks & Trails, Square One, Celebration Square, YMCA, GO Transit, Living Arts Centre, Sheridan College Campus & More... Plus Easy Hwy Access! (id:60365)
614 - 700 Dynes Road
Burlington, Ontario
Recently Updated 2 Bedroom And 2 Bathroom Suite In The Highly Desirable South Burlington. Primary bedroom Comes with 2Pc Ensuite And A Walk-In Closet With Organizer. Spacious Suite Is Equipped With Eat-In Kitchen, InSuite Laundry, Storage Room And Underground Parking. Great southwest view of the escarpment From the Oversized Balcony. Updates:Kitchen (2022), Engineered Hardwood Floor (2025), Both Bathrooms (2000). Quick Access To Qew, GoTrain And Local Transit. (id:60365)
74 Grassbank Road
Brampton, Ontario
Brand New Never lived in End unit Corner Freehold Townhouse wth 2 Car Garage. 3 Good Size Bedrooms, 3 Washrooms, Separate Living& Dinning, Family room and Breakfast Area. Good Size Kitchen With Stainless Steels Appliances and Center Island. Laundry on 2nd Floor. (id:60365)

