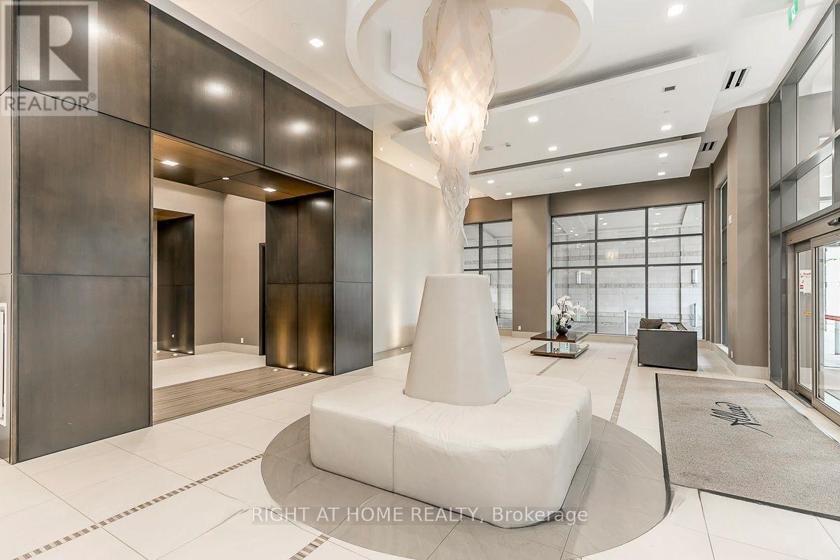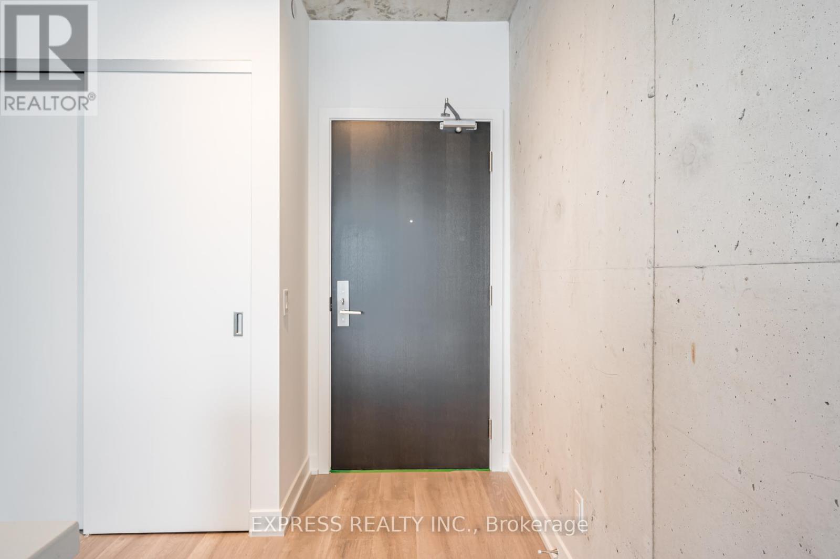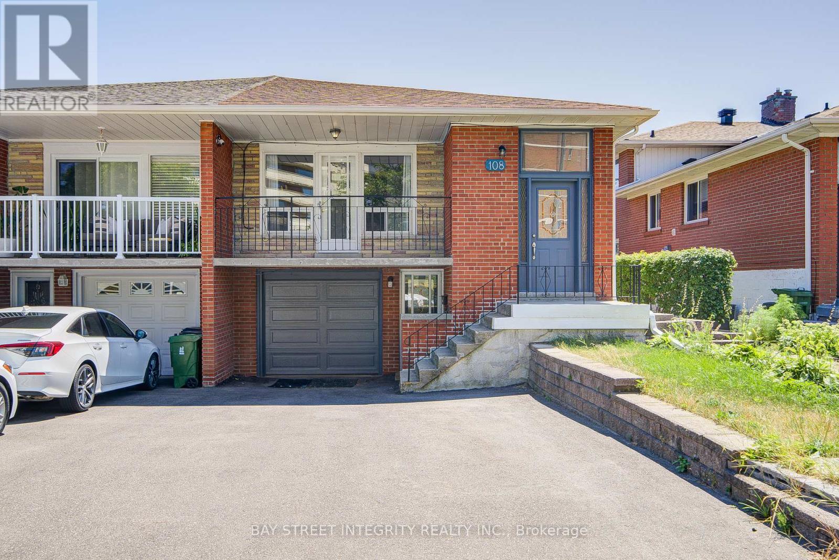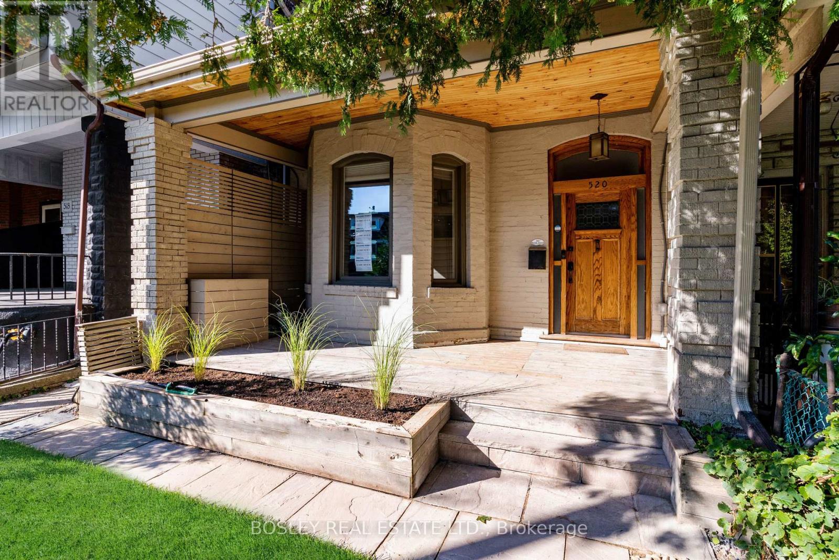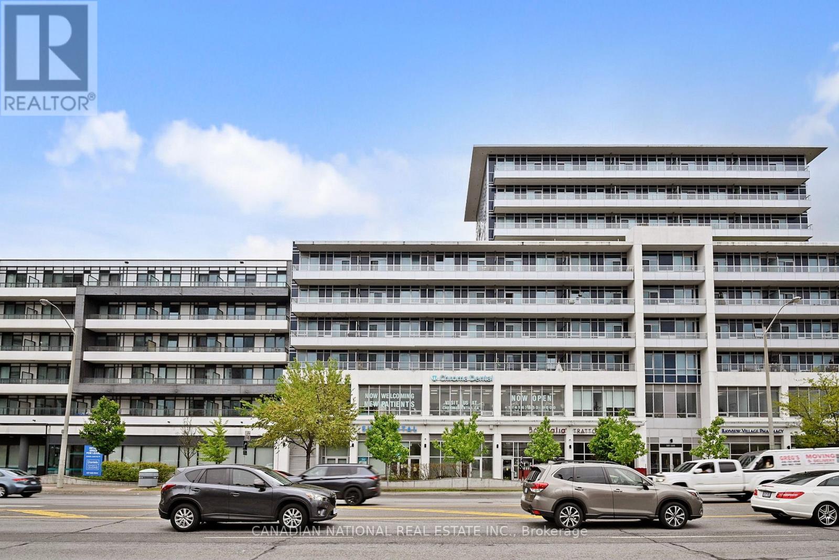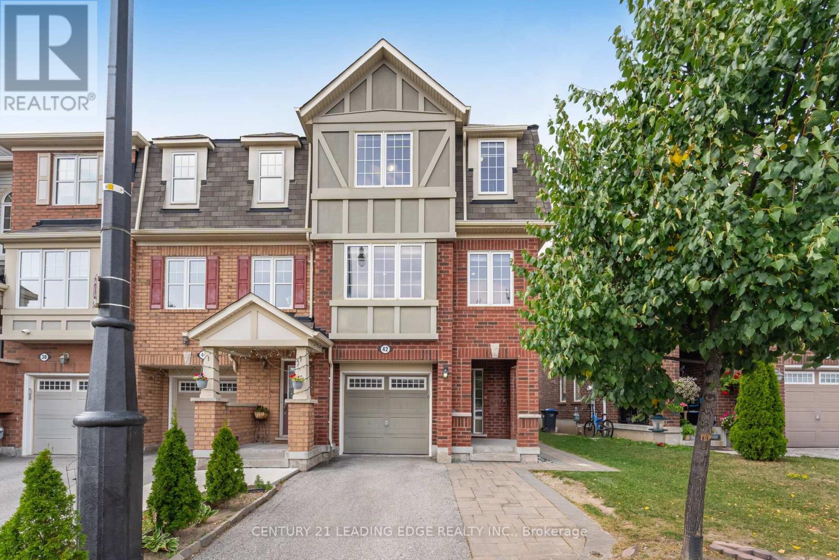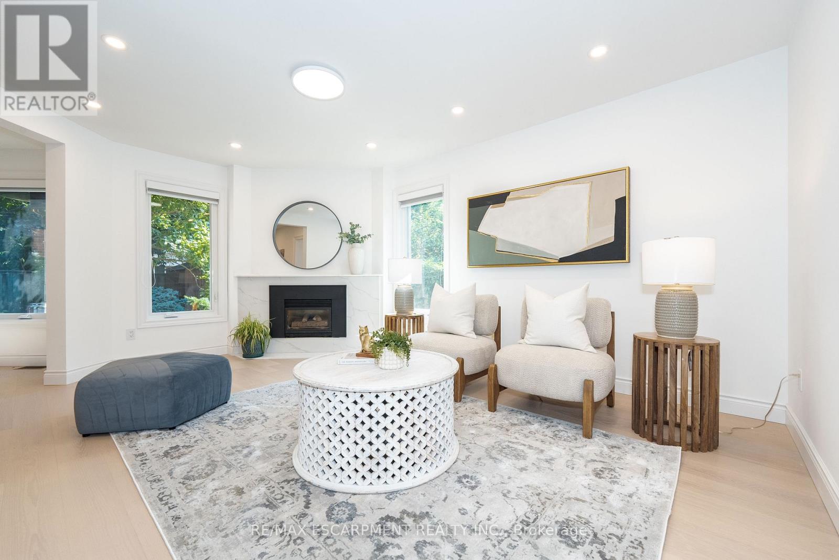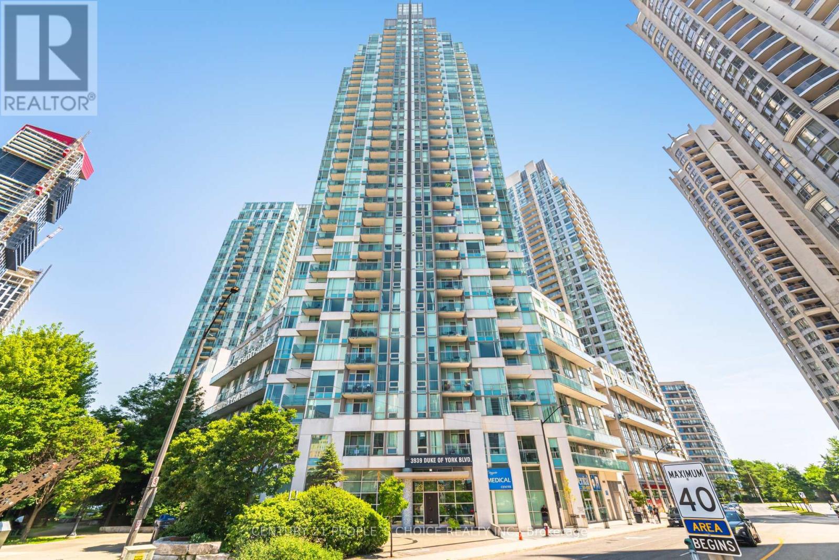210 - 23 Glebe Road W
Toronto, Ontario
This One Bedroom + Den + Locker offers a smart and functional layout, features 9' floor to ceiling windows overlooking unobstructed north city views! Perfect for working professionals, couples, or students. Building Amenities: Concierge, fitness centre, party/meeting room, and rooftop deck with stunning views. Unbeatable Location: 5 min walk to either Yonge-Davisville or Eglinton subway station, with shops, cafes, groceries, parks, and restaurants just steps away. Easy commute to downtown, UofT, TMU, and the Financial District. Walking/Transit Score: 96. Unit is furnished ($2,500/mth) with bed and frame, desk and chair which can be removed if rented unfurnished. (id:60365)
2004 - 15 Grenville Street
Toronto, Ontario
Location, location, location! Steps away from College St. subway station and TTC. Walk to Metropolitan University and U of T and hospitals. Minutes away McDonald's, Pizza Pizza, Shopper's Drug Mart, Tim Horton's, Starbuck, Metro Supermarket, etc. Unit is furnished ($2,200/mth) with bed and frame, desk and chair which can be removed if rented unfurnished. Unit will be professionally cleaned prior to move-in. (id:60365)
610 - 55 Ontario Street
Toronto, Ontario
Approx. 644 Sf, One Of A Kind Loft-Style Condo 1 Bedroom + Den @ East 55 Condo With 9 Ft Ceiling, Floor To Ceiling Windows, Concrete Accent Wall & Ceiling, Gas Cooktop & More. Amenities Including 24 Hrs Concierge, Party Room, Outdoor Pool, Exercise Room & Visitors Parking. Steps To Public Transit, St Lawrence Market, George Brown, Distillery District, Restaurants, Cafes, Shops & Park. Single Family Residence. Photos Were Taken Prior Tenants Move In. (id:60365)
108 Bowhill Crescent
Toronto, Ontario
Looking to own a home in North York for (almost) free? This well-maintained 3073.2 square feet in total 5-level backsplit semi-detached house offers 3 separate units with private entrances, live in one and rent out the other two to generate cash flow that can help cover your mortgage. Or rent out all 3 units for $6000+ income a month. Unit 1: 3 bed+1bath+1 kitchen+1 laundry. Unit 2: 1 bed+1bath+1 kitchen+1 laundry. Unit 3: 1 bed+1bath+1 kitchen.Overall, it includes 4 bedrooms plus an additional bedroom in the basement. The home is equipped with central air conditioning and central vacuum. Enjoy the convenience of being within walking distance to schools, parks, shops, and transit. The family room has a walkout to the patio. The property boasts interlocking stones from the front to the rear of the house, newly paved asphalt driveway (2023), a newer roof, furnace, hot water tank, AC, and a brand new stove. The interior has been freshly painted, with updated door handles, smooth ceilings throughout, 18 pot lights, and approximately 20 new LED lights installed.Option to assume existing tenants or take possession vacant. Showing videos https://www.youtube.com/watch?v=15TFNCHacKM (id:60365)
4011 - 55 Cooper Street
Toronto, Ontario
Welcome To Unit 4011 At 55 Cooper St, The Iconic Sugar Wharf Condominiums By Menkes. Experience The Perfect Blend Of Luxury, Lifestyle, And Convenience In The Heart Of Torontos Vibrant Waterfront. This Bright And Spacious 3-Bedroom, 2-Bathroom Corner Suite Offers 812 Sq. Ft. Of Thoughtfully Designed Living Space, Plus An Impressive 335 Sq. Ft. Wraparound Balcony, Perfect For Relaxing Or Entertaining While Enjoying Breathtaking Panoramic Views Of The City Skyline And Lake. Featuring Floor-To-Ceiling Windows And Elegant Laminate Flooring, This Modern Home Boasts An Open-Concept, Functional Layout. The Kitchen Comes Fully Equipped With Built-In Appliances. The Primary Bedroom Includes A Walk-In Closet And A 4 Pc Ensuite. Each Bedroom Is Generously Sized With Large Windows And Direct Access To The Balcony, Offering An Abundance Of Natural Light Throughout. Residents Enjoy Exclusive Access To Five-Star Amenities, Including A Fitness Centre, Indoor Pool, Outdoor Terrace and Dining Lounge, Party Room, 24-Hour Concierge Service, And More. Perfectly Located Just Steps From The Gardiner Expy, Sugar Beach & Park, St. Lawrence Market, Union Station, The Financial District, And Harbourfront Centre, This Exceptional Home Offers Unmatched Convenience And Lifestyle. (id:60365)
4205 - 3 Gloucester Street
Toronto, Ontario
Welcome to 3 Gloucester Street, Suite 4205, a stunning residence in the heart of Toronto's vibrant Church-Yonge Corridor. Located in a modern high-rise tower, this luxurious condo offers sweeping city and lake views from the 42nd floor, paired with contemporary finishes and top-tier amenities. The building features a sleek lobby, 24-hour concierge, state-of-the-art fitness centre, rooftop terrace, party lounge, and more. Situated just steps from Yonge and Bloor, residents enjoy unparalleled access to the TTC subway, world-class shopping, fine dining, cafes, and the University of Toronto. Experience sophisticated urban living in one of downtown Toronto's most sought-after and walkable neighbourhoods. (id:60365)
520 Manning Avenue
Toronto, Ontario
Discover Your Family's Dream Home In The Heart Of Vibrant Downtown Toronto! This Beautifully Renovated, Approximately 2500 Square Foot Semi-Detached Residence Offers An Exceptional Blend Of Modern Comfort And Classic Victorian Era Charm. Step Inside And Be Greeted By A Bright, Open-Concept Living Space, Enhanced By Impressive 10-Foot Ceilings That Create An Airy And Spacious Atmosphere, Perfect For Entertaining And Family Gatherings. The West-Facing Kitchen And Dining Area Are Bathed In Natural Light, Creating A Warm And Inviting Atmosphere. A Convenient Powder Room And Spacious Entrance Closet Add To The Main Floor's Functionality. The Main And Second Levels Feature Elegant Oak Flooring, Adding A Touch Of Timeless Sophistication. This Home Boasts Three Generously Sized Bedrooms, Including A Master Suite With Ample Closet Space, And The Second Floor Also Includes The Very Convenient Addition Of A Laundry Closet. The Recently Finished 8-Foot Basement Is A True Highlight, Featuring Radiant In-Floor Heating, A Spa-Like Bathroom With A Luxurious Hot Tub And Shower, A Spacious Recreation Room Perfect For Family Activities, And A Separate Bedroom Ideal For Guests. Recent Upgrades, Including A New Furnace, Boiler, Electrical Panel And A Replaced City Water Main, Ensure Worry Free Living. Outside, The Bright, West-Facing Landscaped Backyard Is A Private Oasis On This 21+ Ft Lot, Shielded From Neighboring Windows, Providing An Ideal Space For Children To Play Safely And For Hosting Outdoor Gatherings. Enjoy The Convenience Of Two Dedicated Parking Spaces, A Rare Find In This Sought-After Downtown Location. Located Within Walking Distance Of Three Parks, Christie Subway Station, The University Of Toronto, Hospitals, Little Italy, Korea Town, The Annex, And Chinatown, This Home Offers Unparalleled Access To The City's Best Amenities. Don't Miss This Opportunity To Own A Piece Of Downtown Toronto Paradise. (id:60365)
105 - 595 Sheppard Avenue E
Toronto, Ontario
Great Opportunity To Own A Street-Front, Ground Floor Commercial Unit For Professional Office Use In Prime Bayview Sheppard Corridor. Across The Street From Bayview Village Shopping Centre, And Steps From The Bayview Subway Station. Surrounded By AAA tenancies Including Optical Office, Dentists, Banks, Grocery Stores And Restaurants, As Well As An Abundance Of Modern Residential Complexes In The Neighborhood. (id:60365)
42 Memory Lane
Brampton, Ontario
Step into this absolutely gorgeous freehold end-unit townhouse, a home that feels just like a semi in the heart of Mount Pleasant Village. With 4 spacious bedrooms and 4 bathrooms, this residence is thoughtfully designed for comfort and style. The open-concept main floor is bright and inviting, featuring granite counters in the kitchen, pot lights that create a warm ambiance in the family, living and dining areas, and laminate floors that flow seamlessly throughout. Elegant hardwood stairs and a fresh, modern paint palette add to the homes charm.The finished lower level offers a versatile space with a fourth bedroom and private ensuite, ideal for extended family or guests. Enjoy the convenience of direct garage and backyard access, making everyday living effortless.Located in one of Bramptons most vibrant communities, this home places you close to transit, GO, schools, parks, library, and all that Mount Pleasant Village has to offer. This is a home you'll be proud to call your own. (id:60365)
327 Northwood Drive
Oakville, Ontario
Newly renovated 4-bedroom, 4-bathroom detached home with a fully finished basement featuring an additional room, offering over 3,200 sq. ft. of stylish living space. Nestled on a quiet street in a peaceful, family-friendly neighbourhood, surrounded by mature trees, scenic trails, and serene water streams. Prime location with easy access to the QEW, just 7 minutes to Oakville GO, steps to public transit, and minutes to Glen Abbey Golf Club. Close to top-rated schools and high schools. Enjoy an open-concept layout with hardwood flooring throughout, new cabinets, and fresh paint. Upgrades include newly installed windows (2025), new roof (2025), and AC/furnace (2023). Move-in ready with timeless finishes and modern comfort in an unbeatable location! (id:60365)
417 Kingsview Drive
Caledon, Ontario
Welcome to Your Family's Forever Home in Bolton Heights! This stunning 4-bedroom home checks all the boxes for family living and then some! With tons of living space spread out over multiple levels, everyone gets room to breathe, play, and grow. The main floor features a huge home office, and a handy mudroom for the kids that leads straight to the garage (goodbye, cluttered entryway!), a sun filled family room perfect for hanging out/movie night and an oversized dining area that's practically begging for family get togethers. The upgraded kitchen features a new sleek island, and with concrete floors throughout it's perfect for easy cleanups. Upstairs features 4 large sized bedrooms and two recently updated bathrooms (one being the gorgeous primary ensuite!). Downstairs, things get even better: a brand new basement kitchen, bathroom, massive living area, and even space for a potential 5th bedroom. Its the perfect setup for an in-law suite, teen hangout, or income opportunity. Love to entertain? You're going to swoon over the backyard oasis: an inground saltwater pool with a safety cover so you can relax, host, and play all summer long without the stress. All this in one of Bolton Heights most sought-after family-friendly neighbourhoods. Great schools, parks, and community vibes included. Come see it, fall in love, and make it yours!! EXTRAS: Walk to St. John Paul II School, minutes away from Caledon Community Centre, Main St of Bolton etc (id:60365)
3304 - 3939 Duke Of York Boulevard
Mississauga, Ontario
On The 33rd Floor In The Heart Of Mississauga City Centre, This Suite W/10 Ft Ceilings is Full Of Quality Penthouse Upgrades & Panoramic Views. Fireplace, Counter Tops, Hardwood Floors And S/S Appliances. Walking Distance To Square One. Bright & spacious sun-filled corner unit w/stunning views with one parking spot & One locker. Prestigious 3939 Duke of York Blvd one of the most sough-after buildings in City Centre. Gorgeous unit situated on the 33rd floor, this suite offers breathtaking southwest views and an abundance of natural light through its floor-to-ceiling windows. Featuring 1 bedroom plus a versatile den, two bathrooms, & an impressive 635 sq ft of well-designed living space! This unit boasts 10-ft ceilings, modern light-toned hardwood flooring throughout, stylish upgraded light fixtures, open-concept living & dining area with a walk-out to the private balcony. All plumbing has been done for the unit, as per building code. Stunning kitchen w/upgraded countertops, backsplash, S/S appliances, & a spacious eat-in area where you can enjoy meals with a view. Generously sized primary bedroom featuring a private ensuite bathroom, big closet, & large windows. Rarely does a maintenance fee include utilities-in this building heat/hydro and water are included offering exceptional value and convenience. This is an opportunity to live in a desirable building in the heart of City Centre where exceptional amenities await including a fabulous indoor pool, whirlpool, party room, media room, sundeck, gym, BBQ area, beautifully landscaped courtyard, security guard, and visitor parking. Exceptional location within walking distance to Celebration Square, Square One, restaurants, transit, Ymca, Sheridan College, the Living Arts Centre, public library, movie theatres, shops, medical offices, banks, and more. Great location for commuters with easy access to Highway 403/401/410 making this an ideal spot to call home! (id:60365)

