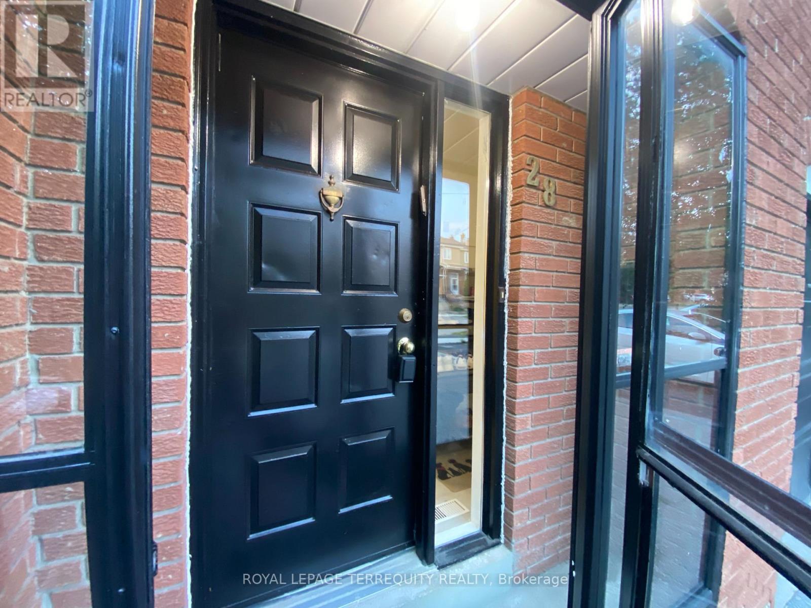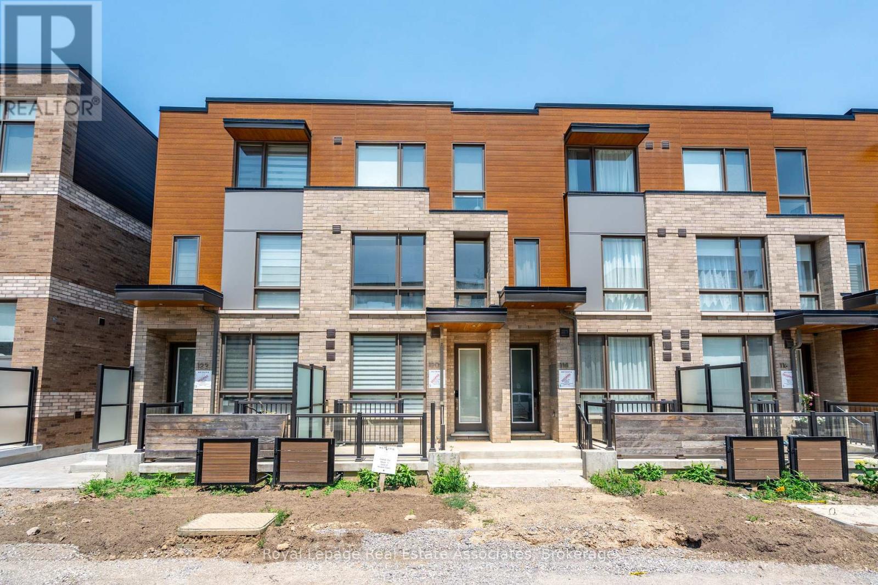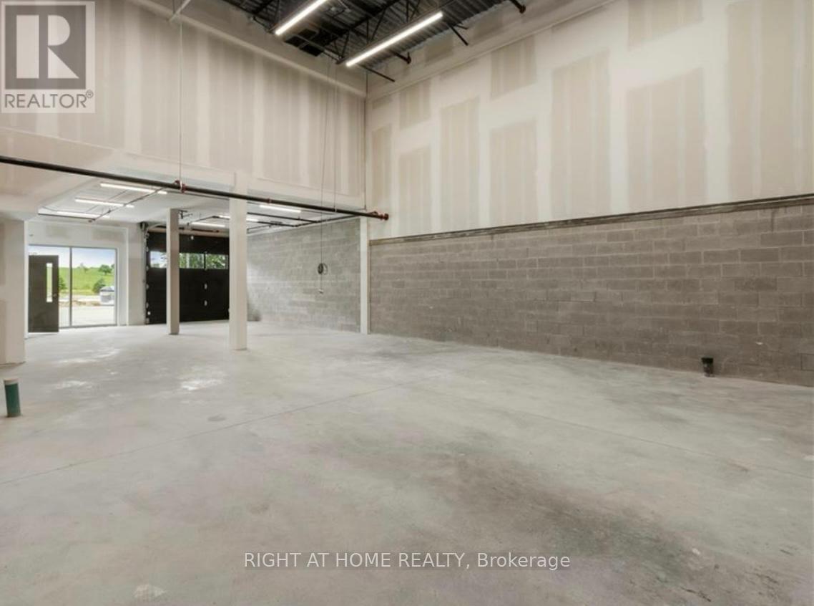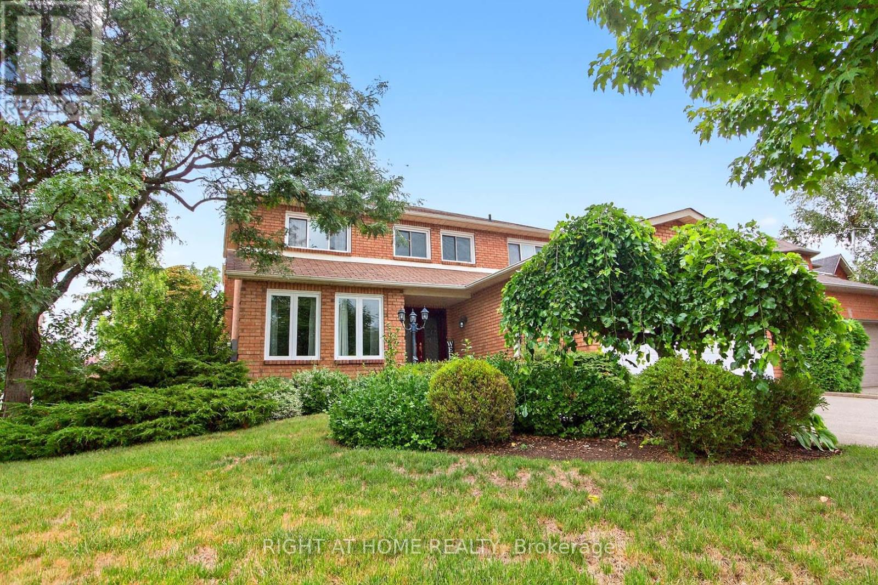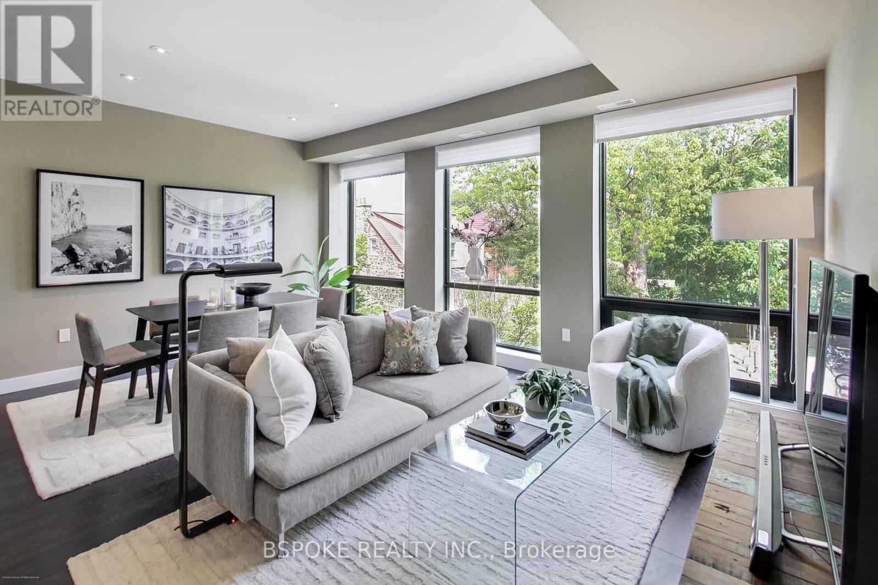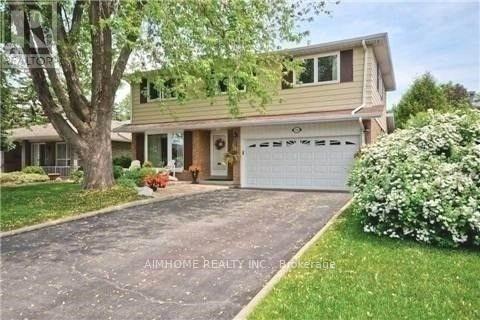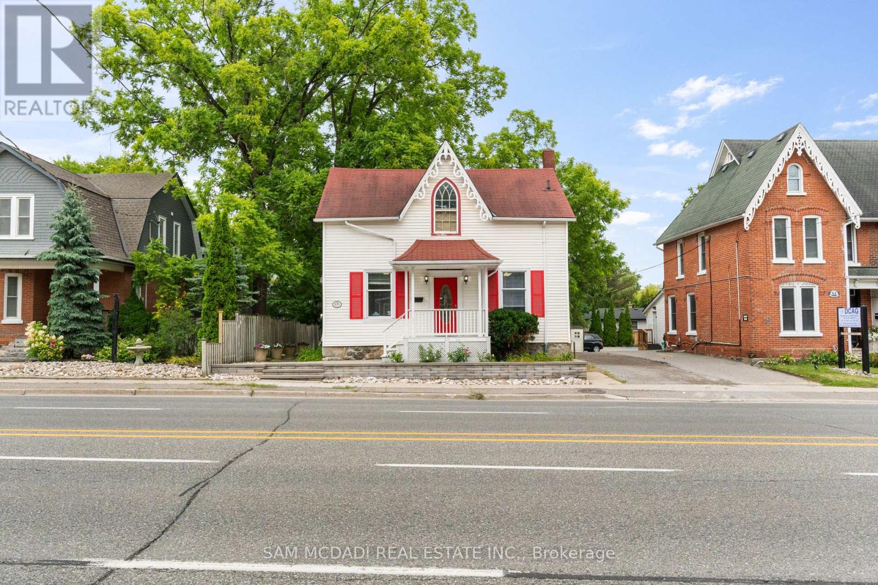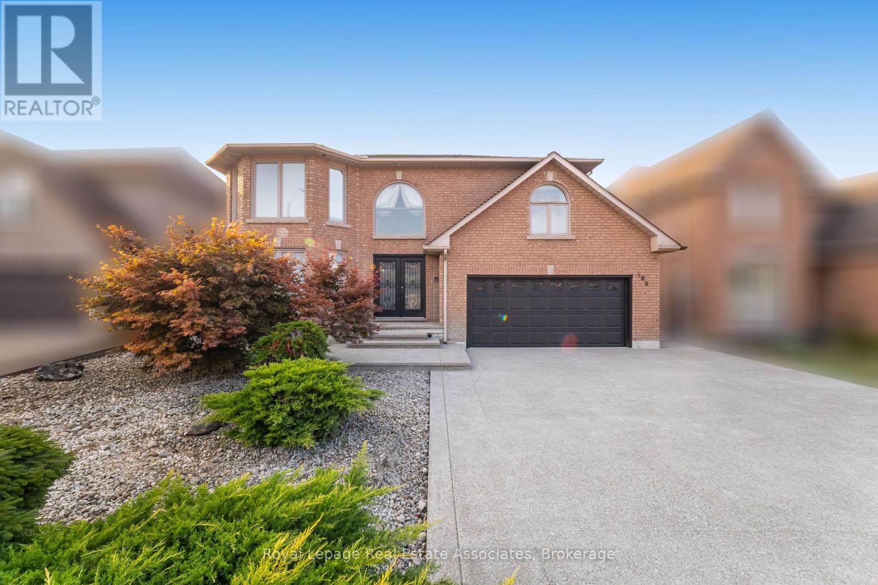28 Festival Drive
Toronto, Ontario
WELCOME TO 28 FESTIVAL DRIVE! NEWLY RENOVATED AND UPDATED! QUIET FAMILY FRIENDLY STREET! MOST LOTS IN THE NEIGHBOURHOOD ARE ONLY 80 FT DEEP. THIS PROPERTY HAS AN OVERSIZED LOT, OVER 100' DEEP. FABULOUS LOCATION! THE PROPERTY IS SITUATED NEXT TO A BEAUTIFUL PARK! UNLIKE MANY OF THE NEIGHBOURING HOMES THIS PROVIDES WINDOWS ON THREE SIDES ALLOWING THE BRIGHT NATURAL SUNLIGHT TO CASCADE THROUGHOUT THE ENTIRE HOME! THIS 4 LEVEL BACKSPLIT BOASTS 3 + 1 GENEROUSLY SIZED BEDROOMS, 3 NEW BATHROOMS (POWDER ROOM, 4 PC MAIN BATH & 5 PC ENSUITE BATH), NEW EAT-IN KITCHEN WITH ALL NEW STAINLESS STEEL APPLIANCES (THREE DOOR FRIDGE, GLASS TOP CONVECTION, SELF CLEANING OVEN, B/I MICROWAVE, DISHWASHER), CAESAR STONE COUNTERS, THE LIVING/FAMILY ROOM HAS OVER 12 FT CEILINGS, WALK OUT TO THE NEW DECK AND A BRICK FIREPLACE, NEW SKYLIGHT COVER WAS RECENTLY INSTALLED, NEW A/C, NEWER ROOF, MOSTLY NEW WINDOWS, POT LIGHTS IN MANY OF THE ROOMS, CEILING FANS IN BREAKFAST AREA & UPPER MAIN HALL, NEW BACKYARD DECK W/PRIVACY WALL, FENCED BACKYARD TO ENJOY PEACEFUL PRIVACY, GARAGE PLUS PARKING FOR 2 MORE VEHICLES ON THE DRIVEWAY. GREAT FAMILY HOME, RENTAL INVESTMENT INCOME POTENTIAL, TRAVEL SEEMLESSLY VIA PUBLIC TRANSIT OR BY VEHICLE ANYWHERE! EASY ACCESS TO MAJOR HIGHWAYS (401, 400, 407 and HIGHWAY 7), CLOSE TO PUBLIC TRANSIT, PARKS, NATURE TRAILS, SCHOOLS, COMUNITY CENTRE, HOSPITAL, QUICK ROUTES TO YORK UNIVERSITY, GROCERY STORES, RESTAURANTS. ALL AMENITIES NEARBY. A GREAT HOME TO ENTERTAIN FRIENDS & FAMILY, MAKING EVERLASTING MEMORIES FOR GENERATIONS TO COME! (id:60365)
120 Green Gardens Boulevard
Toronto, Ontario
**Fully registered - no interim occupancy fees** Modern Style Meets Thoughtful Design in This Contemporary Townhome. This beautifully upgraded 4 +1 bedroom, 3.5 bath townhome offers over 2,000 sq ft of stylish, functional living across three bright levels + 668sqft unfinished basement, perfect for families, professionals, or multi-generational living. The main floor features engineered hardwood, pot lights, and 9 smooth ceilings. The modern kitchen is the heart of the home with quartz countertops, stainless steel appliances, a glass tile backsplash, built-in pantry, and under-cabinet lighting. An open-concept living/dining area with a walkout to the fenced backyard patio makes entertaining easy and everyday living seamless. Upstairs, find two spacious bedrooms, a full laundry room, and a 4-piece bath. The third level offers a serene primary retreat with double walk-in closets, a spa-like ensuite, and an additional fourth bedroom perfect for guests or a home office. Additional highlights include upgraded blinds throughout (including blackout with cassette), USB outlets, a smart thermostat, and a detached garage with rear-lane access. Situated in a vibrant, family-friendly neighbourhood close to schools, parks, shopping, transit, and major highways, this is modern Toronto living at its best. (id:60365)
12 - 587 Hanlon Creek Boulevard
Guelph, Ontario
Brand New flex commercial unit 12 approximately 2248 Sq ft for Sale in South Guelph's Hanlon Creek Business Park. 587 Halon Creek is few minutes from Highway 401 . This Unit cross street to Downey road & Hanlon creek Blvd. This units is newly built and have the tendency for most of the business opportunities. These units are equipped with 200 AMP, 600 Volt electric Service. If someone interested in two adjacent Units 12 can be combined. (id:60365)
37 Bellavista Drive
Prince Edward County, Ontario
Exclusive Lake Ontario Waterfront Estate "Dunromin". Discover "Dunromin", an extraordinary waterfront estate nestled on 8.6 private acres in Prince Edward County's renowned wine region. With approx. 433 feet of pristine limestone shoreline and sweeping views of Lake Ontario, this one-of-a-kind property offers tranquility, privacy, and timeless craftsmanship in a natural paradise of mature trees, landscaped gardens, and a serene pond. Main Floor Elegance: The main level centers around a soaring two-story great room with exposed beams and a striking turret, seamlessly extending to a stone terrace and the lakeshore. The chefs kitchen features granite counters, handcrafted details, and high-end appliances from Subzero, Thermador, Miele, and KitchenAid. A sunroom with stone floors, skylights, and full-height glass captures breathtaking lake views. The primary suite is a private retreat with vaulted ceilings, gas fireplace, dual full en-suites, and dressing rooms. A flexible office or guest bedroom completes the floor. Architectural Excellence: Inspired by Chateauesque design, the home features a textured fieldstone exterior, conical turret, cedar shingle roof, cupola, tall stone chimneys, and arched entryways. Multi-paned windows and transoms flood each room with light and frame panoramic vistas-every detail speaks to quality and character. Upper & Lower Levels: Upstairs includes three spacious bedrooms, two bathrooms, and a turret room with Juliette balcony-ideal for reflection or entertaining. The lower level features a climate-controlled wine cellar. A four-car garage offers a heated workshop and a walk-in washroom. Outdoor Amenities: Enjoy a regulation tennis court, a 65-ft Bonavista lap pool, and a stone hot tub designed for wellness and relaxation in a breathtaking lakeside setting. A rare opportunity to own a refined waterfront retreat-Dunromin embodies elegance, serenity, and inspired living. (id:60365)
1084 Grandeur Crescent
Oakville, Ontario
Absolute Gem!! Located close to top-rated schools and the Iroquois Ridge Recreation Centre, this radiant, spacious home offers a beautifully designed layout with a fully finished basement. The inviting open-concept main floor features a large family kitchen with a walk-out to a charming deck overlooking a serene private backyard, a cozy family room with a gas fireplace, and distinct living and dining areas. Main Floor laundry with entrance to the garage. The expansive primary bedroom boasts a 5-piece ensuite with a soaker tub, separate shower, and a walk-in closet. Three additional generously sized bedrooms and a stunning skylight flooding the upper level with natural light complete the second floor. The lower level includes an open-concept recreation room with a fireplace, a games room, a separate den, and a 2-piece bathroom. Perfectly situated on a quiet crescent in the desirable Wedgewood Creek neighbourhood, close to shopping, hospital, highways, and parks. (id:60365)
1601 - 4675 Metcalfe Avenue
Mississauga, Ontario
An immaculate 3-year new condo unit 810 sqft 2 Bedrooms + Den and 2 Full Baths in the vibrant heart of Central Erin Mills!! This quality-built condo unit offering a truly functional and efficient layout with split bedrooms and washrooms for added privacy. It boasts floor-to-ceiling windows and 9 smooth ceilings throughout, filling the space with an abundance of natural light. The open-concept Living & Dining rooms provide a seamless flow and walk out to a large balcony, perfect for relaxing. The modern Kitchen is a highlight, featuring a center island and ample cabinetry, designed to elevate your living experience. The primary Bedroom includes a full ensuite bathroom, while the 2nd Bedroom is also generously sized. The versatile Den, large enough to be a bedroom, is ideal for guests or a home office. The unit is finished with 7 1/2" wide plank laminate flooring & porcelain bathroom floor tiles and some wall tiles. Residents will enjoy an impressive building amenity, including: concierge, guest suite, games room, party room, rooftop outdoor pool, terrace, lounge, bbq's, fitness club, gym, yoga studio, pet wash + more! This location truly is a walker's paradise, just steps from Erin Mills Town Centre, offering endless shops and dining options. The community is rich in arts and culture, with a diverse range of theatres, galleries, music venues, festivals, events, and local farmers markets. Walking distance to top-ranked John Fraser School District and St. Aloysius Gonzaga High School, a community center, Credit Valley Hospital, and various medical facilities. Close to U of T Mississauga, Go Bus Terminal, and Highways 403 and 407. This unit offers the perfect blend of convenience and comfort in a lovely and safe neighborhood!! (id:60365)
210 - 441 Jane Street
Toronto, Ontario
This is more than a condo. It's a home that understands what matters. Located at the edge of Baby Point and Bloor West Village, 441 Jane St #210 offers the perfect balance of simplicity, privacy, and design in the neighbourhood you already love. With a rare three-level layout, this space feels more like a freehold townhome than a condo unit. Thoughtfully separated living and sleeping areas offer real privacy and flow. East-facing, wall-to-wall windows fill every room with morning light and treetop views over the residential homes to the east create a sense of calm that only being that close to nature can provide. That's hard to find in Toronto condo living. At the top, your own rooftop terrace offers a secluded, sun-filled retreat ideal for quiet mornings, herb gardens, or dinner with friends. Inside, the kitchen is both beautiful and practical, with quartz counters, Italian cabinetry, stainless steel appliances, and a walk-in pantry, a rare find for those who love to cook and entertain. Forget high fees for amenities you don't use. This pet-friendly, low-rise building skips the concierge and gym in favour of quiet, community-focused living. You already know the neighbourhood: the morning croissants, the familiar butcher, the authentic Italian pizza, the trails and shops where you're a regular. This isn't about compromise. It's about choosing well in a long-term, low-maintenance home base that reflects your life and values. Calm. Beautiful. Intentionally yours. (id:60365)
Bsmt - 26 Hemingway Crescent
Markham, Ontario
Spacious and Renovated Two Bedrooms Basement Apartment With Separate Entrance In Desirable Unionville Community. Close to All Amenities, Shopping Plaza, Go Train, Public Transit, Schools, Restaurants & Major Highways. One Parking Spot In Front Of Garage. Tenant Pays 30% Utilities. (id:60365)
571 Kingston Road W
Ajax, Ontario
This versatile mixed-use property on high-traffic Kingston Rd presents an exceptional opportunity for both investors and owner-occupiers, offering excellent street visibility and easy access. The main floor features a spacious commercial layout with five large offices, a two-piece bathroom, a functional kitchen, and five dedicated parking spaces perfect for a range of professional or retail uses. Upstairs, the beautifully renovated two-bedroom apartment boasts an open-concept kitchen, fresh paint, new flooring, and a modern four-piece bathroom, making it ideal for immediate occupancy or rental. Additional highlights include separate hydro meters for each unit, a private entrance to the residential space, and a combined total area of approximately 1,500 sq ft. With ample parking and strong exposure in a rapidly growing area, this property is a rare find and a smart investment. Ideal For Lawyers, Accountants, Engineering Firms and many other small professional businesses. (id:60365)
2309 - 50 Charles Street E
Toronto, Ontario
Casa 3 Cresford's Gorgeous Condo. Great Location. Located Near Yonge & Bloor, Steps From Shopping, Restaurants, Subway Station And Public Transit. Great Amenities Including Gym, Rooftop Lounge And Outdoor Pool. Open Concept Layout With Modern Kitchen. (id:60365)
100 National Drive
Hamilton, Ontario
Welcome to 100 National Drive, an exceptional 2-storey residence offering a little under 3400 square feet of beautifully updated living space across the main and second floors. Backing onto mature greenery, this home features 4 spacious bedrooms and 3 bathrooms, combining elegance, comfort, and thoughtful design ideal for todays modern family.The main level offers a spacious and functional layout with formal living and dining areas, a cozy family room with a fireplace, and a fully renovated spacious kitchen with custom cabinetry and quartz countertops (2025). There is also a convenient office or flex room with private access from the garage perfect for working from home, a hobby space, or extra storage. The home has been freshly painted and enhanced with new light fixtures (2025), creating a bright and modern atmosphere throughout.Upstairs, you'll find four generously sized bedrooms, all equipped with custom closet organizers. The primary suite offers a walk-in closet and a well-appointed ensuite. Beautiful hardwood flooring flows across the second level, providing warmth and character.The basement is partially finished, offering additional flexible space for storage, recreation, or future development.Additional highlights include a newer furnace (2020), owned hot water tank, central air conditioning, stainless steel appliances including a gas stove, and a newly paved driveway (2025) with parking for up to 8 vehicles, including a double garage.Ideally located close to parks, schools, shopping, and major commuter routes, this home offers the perfect blend of comfort, space, and functionality.Nestled in the Gershome neighbourhood on the Hamilton Mountain, this home enjoys a peaceful setting backing onto natural greenery. Gershome is part of the broader Strathcona community mature, family-friendly area known for its quiet streets, excellent amenities, and convenient access to all that Hamilton has to offer. (id:60365)
6 Summerbeam Way
Brampton, Ontario
Welcome to 6 Summerbeam Way in Brampton, one of the best communities in Brampton. This amazing townhouse features a beautiful and spacious floor plan with a large kitchen and 3 bedrooms with separate laundry and a cozy family room with a fireplace. A stunning home featuring a separate kitchen and dining area with an island and a balcony. Zebra blinds grace the main and second floors. The modern kitchen boasts stainless steel appliances and extended countertops. Upstairs, the primary bedroom includes his-and-hers walk-in closets and a five-piece ensuite. All other bedrooms have their own closets, and a convenient third-floor laundry adds to the ease of living. The thoughtfully designed main floor offers two large rooms, easily convertible into bedrooms or a home office, and a separate entrance with income potential. Restaurants, transit, trails, and parks are all nearby, and Highways 401 and 407 are easily accessible. This corner unit is bathed in natural light from three sides, showcasing large windows. Upgraded hardwood flooring this home is a true gem!! (id:60365)

