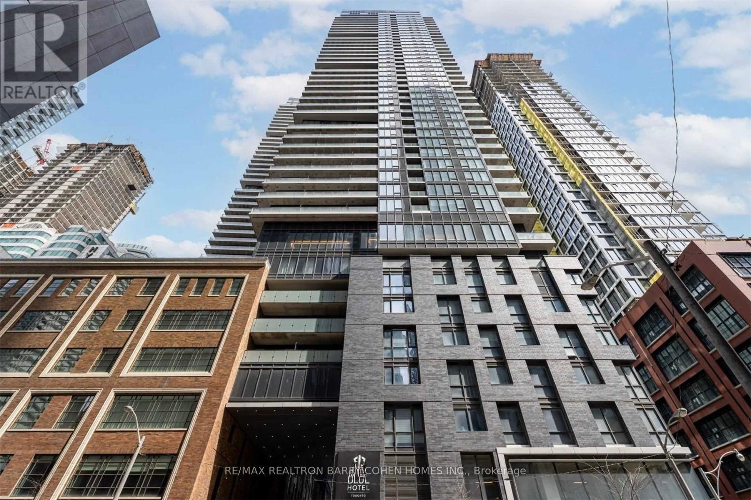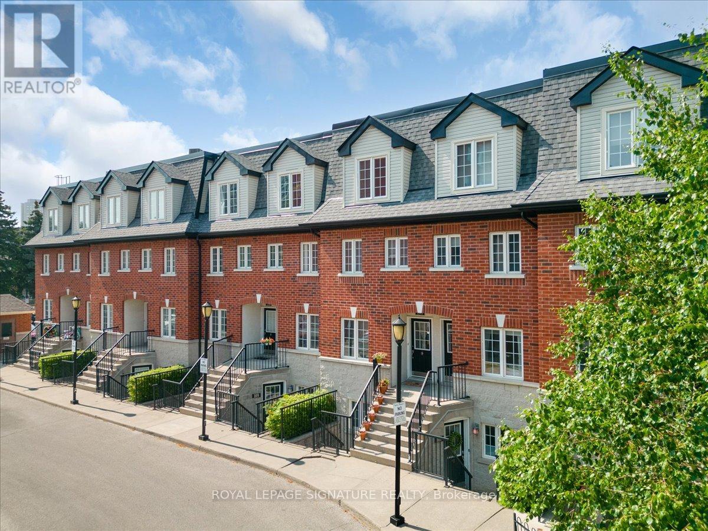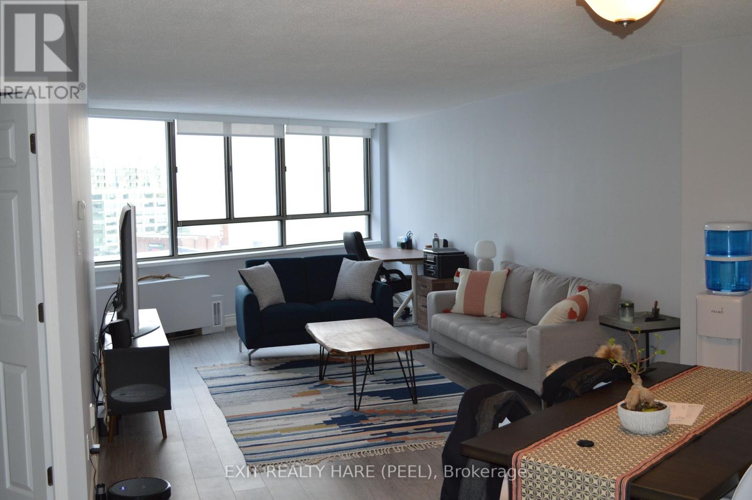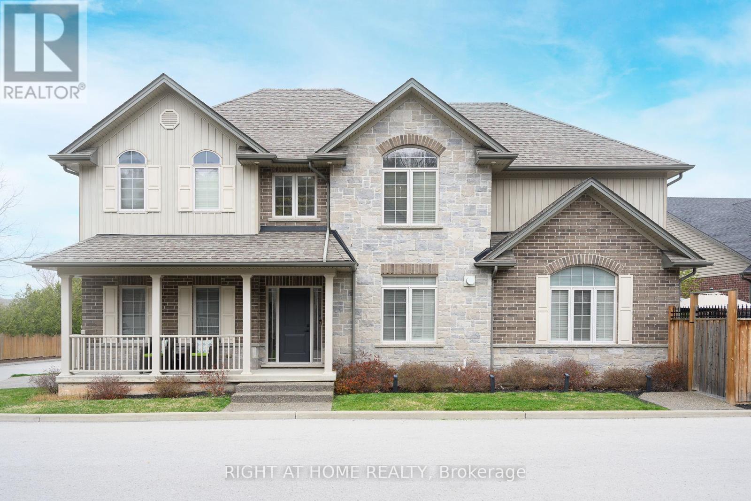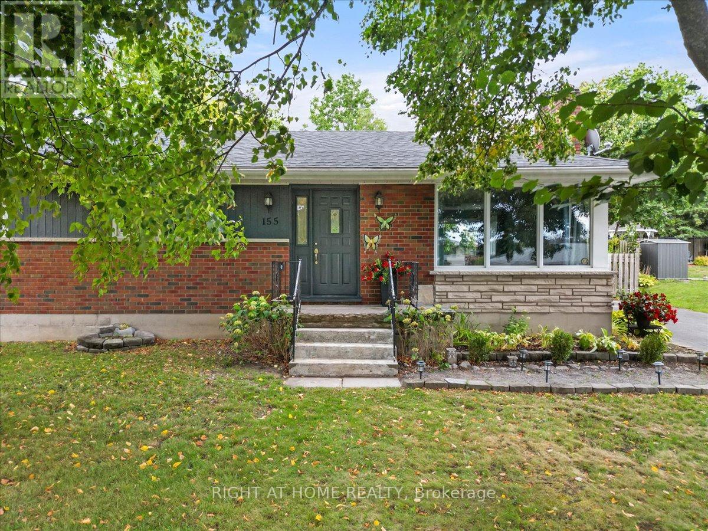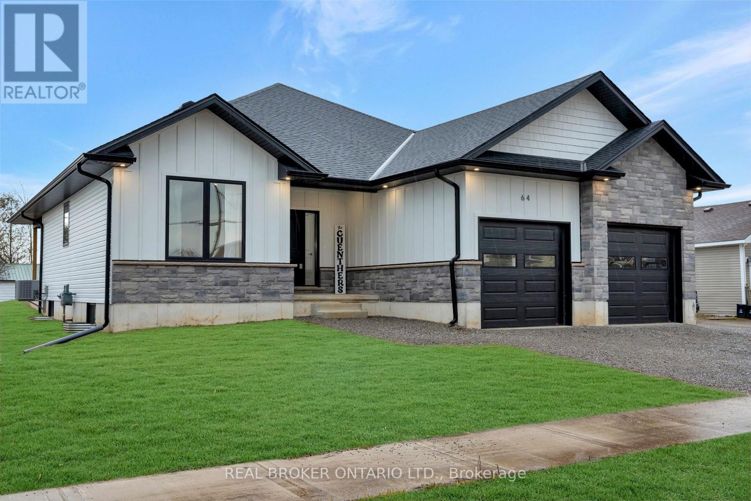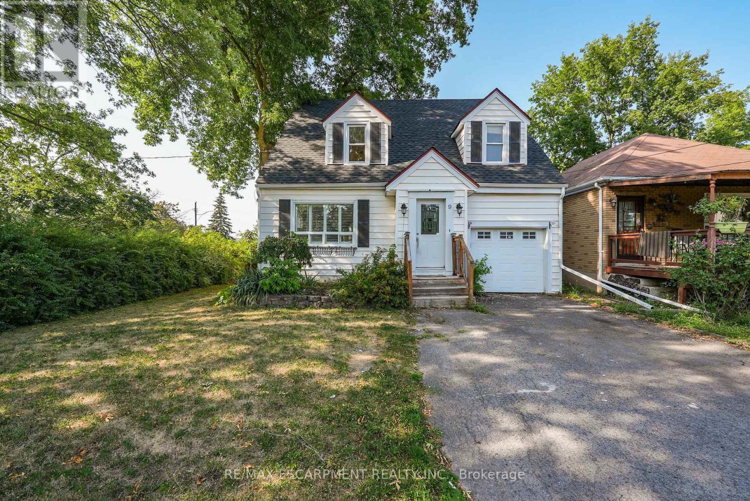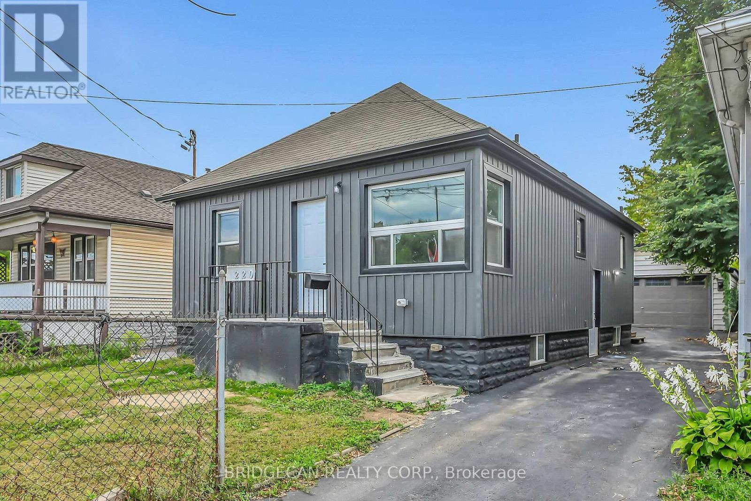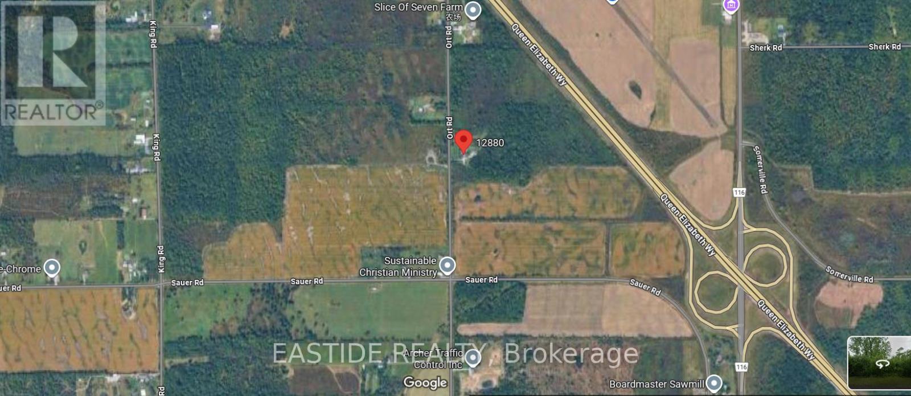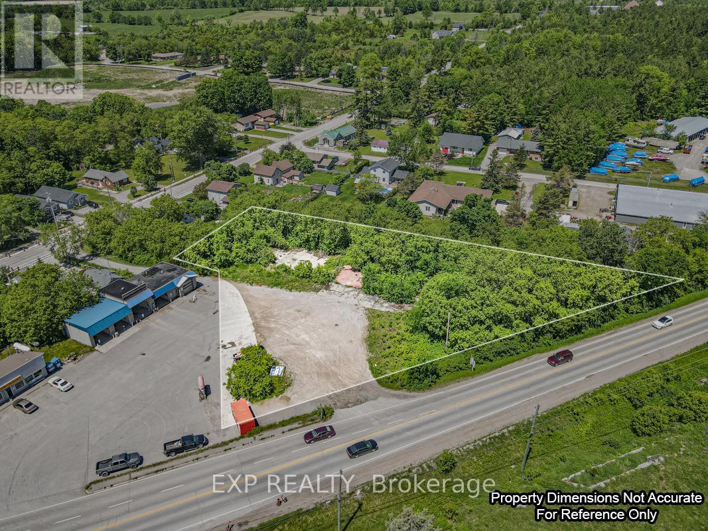15 High Point Road
Toronto, Ontario
15 High Point Road stands as one of the most distinguished and celebrated residences in the world. This masterpiece elevates the French Revival style to an unparalleled level with all the benefits of contemporary living. The great architectural ambition has been achieved, elevating this residence to the pinnacle of North America's style and design hierarchy. More importantly, this gracious residence offers a lifestyle for the most discerning and thoughtful owners. Built on a tradition of generosity and community engagement, High Point is a grand Embassy of Goodwill. Its scale and layout create a lifestyle of grand formal entertaining with a warm environment for the most important family gatherings. Seven years of meticulous planning and masterful craftsmanship culminated in the creation of this iconic palatial mansion. Hundreds of Europe's foremost artists, artisans, designers, collectors, and gilders were commissioned. A multitude of collectible fixtures and precious antiques sourced from Europe and beyond add to the richness of this fabulous sanctuary's unique palette of perfection. Undeniably, this is a magnificent dream realized, a world-class architectural endeavour at the highest level. The Park-like Estate is located a brief 20 minutes from downtown Toronto and Pearson International Airport. This gilded mansion is gracefully situated on two acres of lush green lands in the center of The Bridle Path, Canada's most affluent enclave, in the heart of the city. Offering perfect proximity to world-class educational institutions, cultural amenities, Carriage Trade retail, and a wonderful array of private clubs and golf clubs. All the amenities that an elite family might require. High Point is an iconic edifice destined to be cherished by generations to come. This is a remarkable once-in-a-lifetime opportunity to call this visionary legacy your Home. Photos: Wisam Mshati / Mshati Productions (id:60365)
4802 - 115 Blue Jays Way E
Toronto, Ontario
An Unparalleled Opportunity To Own 1,341 Sq. Ft. Of Luxurious Living Space Plus A 250 Sqft. Wraparound Balcony with A Breathtaking Southwest Views Of The City Skyline And Lake Ontario, Rare Find With 2 Side-By-Side Parking Spots Underground, At A Signature Residence In The Heart Of Toronto's Entertainment District. This Stunning 48th-Floor Corner Unit Showcases A Bright And Spacious 3+1 Bedroom, 2-Bathroom Features Floor-To-Ceiling Windows, Soaring Ceilings, And A Modern Open-Concept Layout Designed For Both Comfort And Sophistication. The Gourmet Kitchen Offers Built-In Appliances And Granite Countertops, Seamlessly Flowing Into The Expansive Living And Dining Area Perfect For Entertaining.The Primary Bedroom Boasts A Spa-Like 4-Piece Ensuite, Walk-In Closet, And Direct Balcony Access. Secondary Bedrooms Are Well-Appointed With Functional Layouts, Generous Natural Light, And Ample Storage. Premium Finishes Throughout Include Wide-Plank Hardwood Flooring, Sleek Fixtures, And Thoughtful Design Details.Enjoy A World-Class Amenities Include A Rooftop Terrace With Outdoor Lap Pool And Bar, Fully Equipped Gym, Theatre Room, Party Lounge, Guest Suites, And 24-Hour Concierge Service. Located Just Steps From The Rogers Centre, TIFF, PATH, Financial District, Union Station, Fine Dining, And Toronto's Vibrant Nightlife. This Is Truly A Landmark Address In The Heart Of The City. (Property Info Attached) (id:60365)
Rg1 - 1 Clairtrell Road
Toronto, Ontario
Luxury Boutique Condo in prestigious Bayview Village! Rarely available lovely peaceful 1,336 sq.ft. corner suite offering 3 bedrooms and 2 fullbathrooms + 50 sq.ft. balcony. This beautifully renovated unit features a bright and spacious living & dining room with unobstructed serenenorth view and soaring 9' ceilings that add a sense of elegance. Enjoy engineered hardwood flooring throughout, new kitchen countertop, sink &faucet, new bathroom vanities, and freshly painted all walls, doors, and trims. Entrance with mirrored double door large closet . Each bedroomhas its own unique features; Primary bedroom: Window showcase Unobstructed scenery, high ceiling, 3 pc ensuite with his & hers closets ( walk-in + double door closet). Second bedroom: Oversized picture window, high ceiling, private balcony and closet. Third Bedroom: East facing picturewindow for beautiful morning light, walk-in closet, and access to shared 4 pc bath. All Utilities Included in the maintenance fee. Everything atyour door steps! TTC subway station, Bayview Village Mall, Loblaws, YMCA, restaurants, shops, and with easy access to Hwy 401/404. Building amenities including 24/7 concierge, Gym, ,rooftop deck, garden, sauna, party room, games room, guest suite, Bike storage and free visitor parking.Perfect for growing families enjoying condo lifestyle or downsizes looking for comfort and convenience. (id:60365)
107 - 262 St Helens Avenue
Toronto, Ontario
The age-old dilemma: having perks of downtown living, or the calm of a residential neighbourhood...why choose when you can have both!? Welcome to this beautifully updated 3-bedroom, 2-bath, 2-story condo townhouse tucked into one of West Toronto's most vibrant & connected neighbourhoods. Step into a spacious foyer that leads to a modern eat-in kitchen with quartz countertops, stainless steel appliances, and a brand-new dishwasher the perfect space to cook and host. The bright open-concept living/dining room features laminate floors, pot lights, and a walk-out to your own private backyard terrace, a city oasis ideal for relaxing or entertaining, complete with new deck tiling. Freshly painted throughout, the home offers a calming, warm aesthetic. A main floor powder room adds convenience for guests, and the versatile third bedroom makes an ideal home office. Upstairs, the large primary bedroom easily fits a king bed and features mirrored closet doors and luxurious custom millwork. The renovated 4-piece bath with brand new vanity completes the second level with style. Ideal for young families or urban professionals who crave convenience and community. Location, Location, Location: just a short walk to Lansdowne Station, the GO/UP Express, and plans for a new SmartTrack GO Stations station in the works. Enjoy MacGregor Park & splash pad, West Toronto Railpath, and cultural hotspots like The Museum of Contemporary Art, Spaccio & Ethica Coffee on Sterling Rd. Enjoy neighbourhood fave, Sugo, or take a stroll to Ronces. Experience both the energy of downtown and the charm of a real community. (id:60365)
1108 - 250 Queens Quay W
Toronto, Ontario
Renovated in 2020. Large 1 Bedroom condo with amazing lake and city view! Includes washer, dryer, fridge and stove. Walking distance to the CN Tower, Rogers Centre, Scotiabank Arena, Union Station. Located right on the water with amazing trails and biking paths just outside the front door. Located across from the Harbourfront Centre. Enjoy included BBQ access on the rooftop deck and workout room. **EXTRAS** Includes Fridge, stove+ washer/dryer unit. Renovated in 2020 including complete bathroom, flooring, doors, trim, painting. All windows replaced in 2025. (id:60365)
9 - 270 Main Street W
Grimsby, Ontario
This home is EXQUISITE. A custom-designed masterpiece tucked away in an exclusive executive enclave, surrounded by the natural beauty of Grimsby's escarpment. This residence was built in 2016 and completely renovated from top to bottom in 2022. Offering 4 spacious bedrooms, 2.5 luxurious bathrooms, and extraordinary escarpment views. Every detail has been thoughtfully curated with premium materials and timeless design, offering a level of quality that is unmatched. From the two-story grand entry way, the custom millwork and plaster crown mouldings to the white oak flooring, craftsmanship and sophistication shine throughout. The open-concept living and dining rooms are anchored by a striking double-sided glass fireplace clad in porcelain tile, an ideal setting for relaxing or entertaining. The chefs kitchen is both functional and beautiful, boasting two-tone custom cabinetry, quartz countertops, an expansive island with breakfast bar, and top-of-the-line appliances, perfectly designed for everyday living or hosting guests. Upstairs, the bedrooms are filled with natural light, each offering ample space, generous closets and thoughtful finishes. The primary suite is a 5 star retreat, featuring a walk-in closet and a spa-inspired ensuite with a freestanding tub, floor-to-ceiling glass shower, double custom vanity, and luxe porcelain tile. Step outside to your private backyard oasis, complete with an exposed aggregate patio, gazebo, gas line for BBQ, and irrigation system, ideal for enjoying the outdoors in comfort and style. Additional features include a double garage with inside entry, a designer main floor laundry room and a rough-in for a 3 piece bathroom in the basement. Close proximity to parks, trails, schools, amenities, the QEW and Go Train for easy commuting. This home is one of a kind and must be seen to be fully appreciated. Dont miss your chance to own this extraordinary property! (id:60365)
155 Cromwell Street
Trent Hills, Ontario
Welcome to 155 Cromwell Street - a rare opportunity to own not just a home, but a lifestyle! This spacious home offers 3 +2 bedrooms and 2 bathrooms, making it perfect for families of all sizes. Set on two separate lots sold together, this home delivers an incredibly spacious backyard! Entertain, relax, and play in style with a sparkling swimming pool (temporary structure with equipment included), a spa tub, gazebo, private pond, huge outdoor fire pit, and a full outdoor dining and entertaining area - all while still enjoying plenty of green space for lawn games or gardening. The fully fenced yard ensures privacy and safety for children and pets alike. Inside, the possibilities are endless. With a separate entrance to the basement, you can finish it into an income-generating in-law suite, or create a massive rec room and enjoy the two additional bedrooms and extra bathroom for yourself! Much of the work is already done - just bring your finishing touches to unlock its full potential. The home is fully carpet-free and comes with a new roof (June 2025). Located in the heart of Campbellford, you are steps away from the hospital, and just minutes from a recreational centre, schools, shops, and the best restaurants in town - not to mention the Trent-Seven Waterway, Ferris Provincial Park, and Ranney Gorge Suspension Bridge! Fall in love with the outdoor lifestyle and transform the inside into your dream home in just a few weeks. This home is the ultimate blend of opportunity, space, and lifestyle - all in one unbeatable package! (id:60365)
64 Queen Street W
Norfolk, Ontario
Welcome to your dream home in the charming community of St. Williams. This newly built gem blends modern design with small-town tranquility, offering the perfect retreat from the everyday hustle. Set on a deep, scenic lot backing onto open fields, the property provides peaceful views and room to roam. The exterior showcases a stylish mix of hardy board and stone, highlighted by tasteful pot lighting that adds warmth and elegance. Inside, wide plank flooring and recessed lighting flow seamlessly through the main living areas, creating a clean, contemporary atmosphere with a cozy touch. The bright, neutral palette throughout the home makes it easy to personalize to your taste. The heart of the home is the white kitchen, complete with a central island and an eat-in dining area that opens to a covered porch, perfect for morning coffee or evening relaxation. The plush-carpeted bedrooms offer comfort and privacy, including a spacious primary suite featuring a 4-piece ensuite. Two additional bedrooms and a second 4-piece bath provide ample room for family or guests. Convenience meets functionality with a main floor laundry/mudroom offering direct access to the double garage. The expansive unfinished basement with oversized windows is ready for your finishing touch, ideal for a rec room, home gym, or hobby space. Don't miss this exceptional opportunity to enjoy modern living in a peaceful rural setting, just minutes from all essential amenities. (id:60365)
9 Arlington Avenue
St. Catharines, Ontario
ROOM TO LIVE, ROOM TO GROW ... Fully finished and with fresh paint throughout, this 1.5-storey home is nestled at 9 Arlington Avenue in a desirable St. Catharines neighbourhood, offering space, comfort, and an unbeatable location for families or those seeking a vibrant community lifestyle. Set on a corner lot surrounded by mature trees, this property boasts a private, XL fenced backyard an ideal setting for kids, pets, and summer entertaining. The expansive deck is perfect for outdoor dining or relaxing with friends, while the lush greenery adds both beauty and privacy. Inside, the main level features NEW flooring that flows through a bright, welcoming layout. The spacious living and dining areas are perfect for everyday living, while the main floor laundry and 2-pc powder room adds convenience. Upstairs, find four bedrooms and a 4-pc bathroom, offering plenty of space for everyone. The FINISHED BASEMENT with NEW carpet extends your living area with a cozy recreation room - ideal for movie nights, a play area, or a home gym. Located in a family-friendly neighbourhood, just steps to parks, schools, shopping, and public transit, ensuring everything you need is right at your fingertips. Whether raising a family, working from home, or simply enjoying life in a welcoming community, 9 Arlington Avenue checks all the boxes. With its spacious layout, outdoor oasis, and prime location, this is a home youll love coming back to. Roof shingles 2025. CLICK ON MULTIMEDIA for virtual tour, drone photos, floor plans & more. (id:60365)
220 Grenffel Street
Hamilton, Ontario
Renovated Legal Duplex in Prime Hamilton Location Ideal Investment or Multi-Family Living. Welcome to this beautifully renovated legal duplex offering 3+2 bedrooms and 2.5 bathrooms in a highly desirable Hamilton neighbourhood with quick access to Highways. The upper level features three spacious bedrooms, a bright and airy living room with stylish vinyl flooring, pot lights, and a large picture window that fills the space with natural light. The modern kitchen is equipped with stainless steel appliances, a quartz countertop, tile backsplash, and ample cabinetry. The lower level impresses with a large open-concept living space, a stunning kitchen, and two generously sized bedrooms, plus a full bathroom. Additional highlights include: High end baseboards, trim, and hardware. Newer windows and doors, 200Amp hydro Service, ESA certified. Also includes new and updated plumbing and drainage system, main water supply line upgrade to 1" copper pipe. All construction work done with city Building permit (according to OBC)., laundry for each unit, Close proximity to Centre Mall, parks, dining, shopping, and recreational facilities and a vibrant, family-friendly neighbourhood with excellent amenities. Don't miss this exceptional opportunity to own a versatile property in one of Hamilton's most convenient and connected locations! (id:60365)
12880 Ort Road
Niagara Falls, Ontario
Welcome to 12880 Ort Rd, a rare opportunity to acquire a sizable parcel of undeveloped land in the growing area of Niagara Falls. This property sits in a prime location for future growth, poised to benefit from major regional infrastructure and planning developments. Strategic Location: Nestled near the QEW highway, offering superior connectivity and increasing regional accessibility. This infrastructure is expected to dramatically improve transportation routes between Niagara Falls, the U.S. border, and the Greater Toronto Area (GTA).Future Employment Area: As designated in the Niagara Region Official Plan, this property is situated within a Future Employment Area zoned for long-term economic development. This signals strong potential for commercial, industrial, or mixed-use investment as the area transitions from rural to urban land use. Lot Type: Currently vacant land, offering a blank slate for developers or investors looking to position themselves ahead of Niagara's next wave of growth. Low Holding Costs: With property taxes around $4,000/year, its an affordable holding asset with high upside potential. Accessibility & Amenities: While the area remains largely car-dependent today, its proximity to schools, existing roadways, and planned infrastructure makes it a future-forward location for residential, industrial, or commercial uses. To be sold together with other 2 adjacent parcels of land (id:60365)
232 Main Street
Kawartha Lakes, Ontario
Opportunity Knocks! Rare, Approximately 0.855 Acre Site In The Heart Of Bobcaygeon, Known As The Hub Of The Kawarthas! Located On A Major Road Adjacent To A Busy Plaza/Gas Station - Tons Of Visibility! Property Is Currently Zoned C2-S12 (Highway Commercial) For A Retail Sales Establishment, Service Shop, And An Automobile Tire Repair/Retail Shop. Previously A Tire Repair Shop, Building Has Been Demolished (Foundation Still In Place). Buyers To Do Their Own Due Diligence. Pictured Lot lines Are Approximate, For Visual Reference Only! (id:60365)


