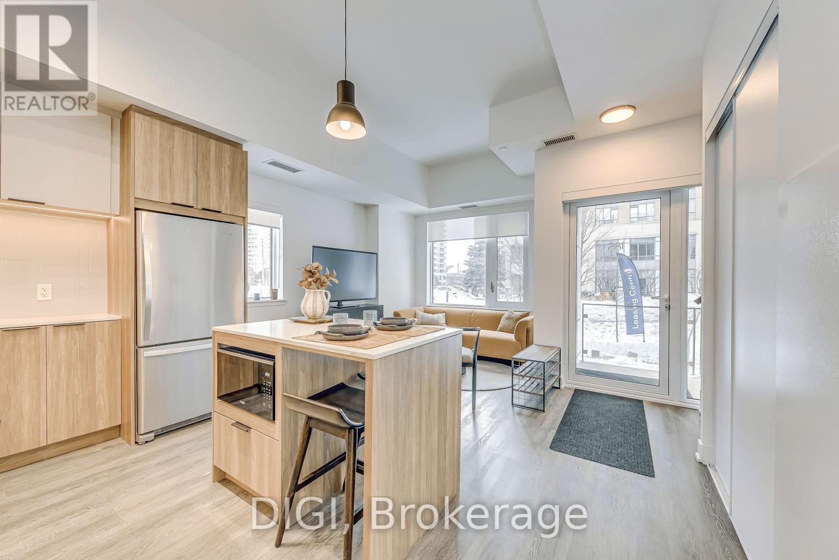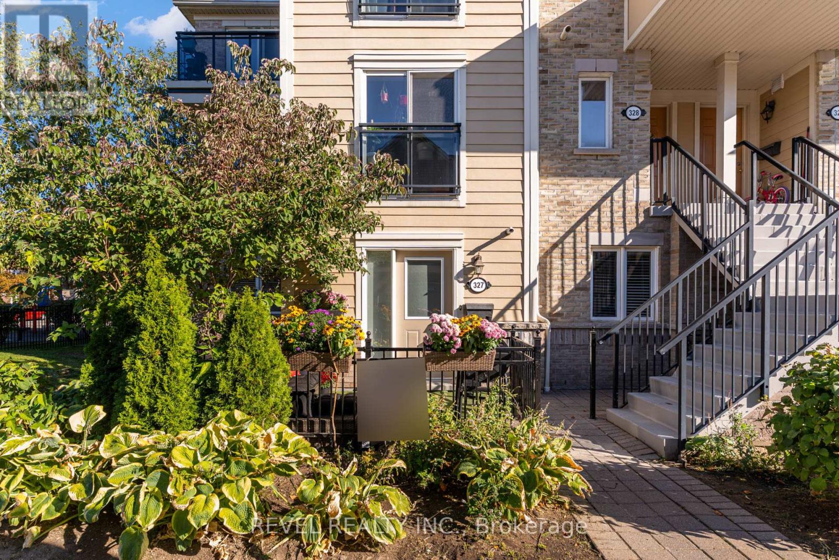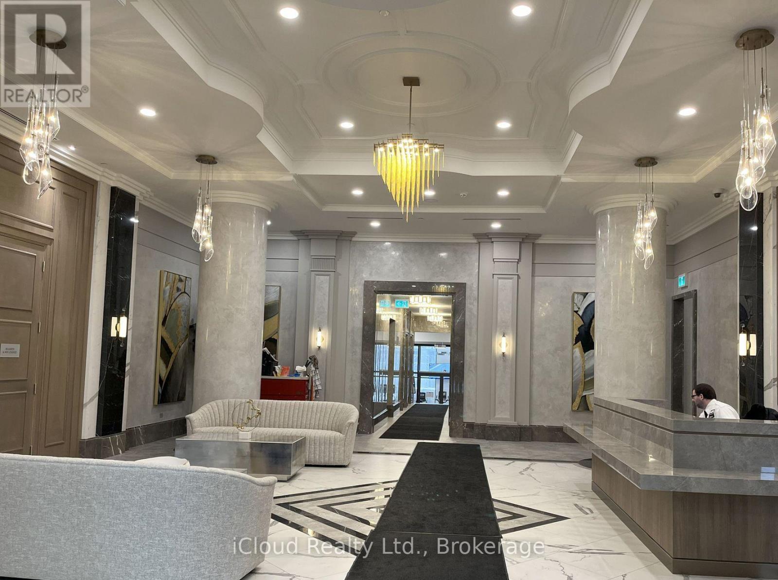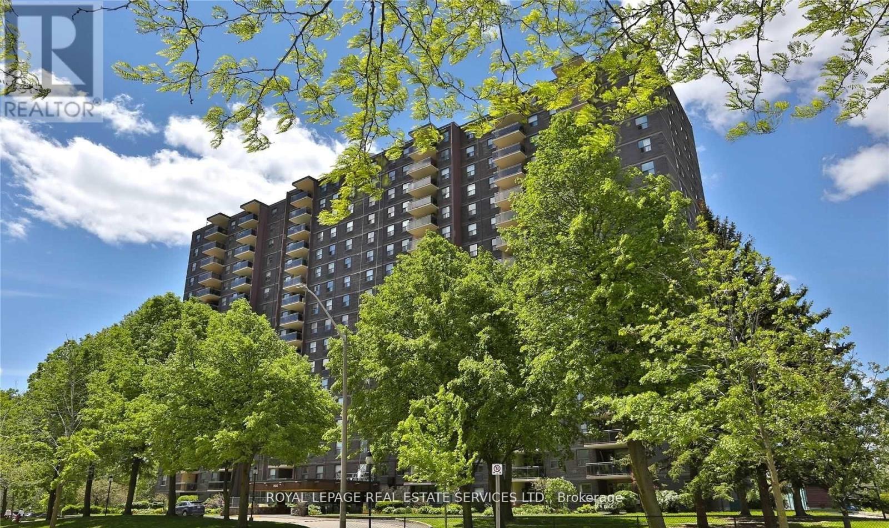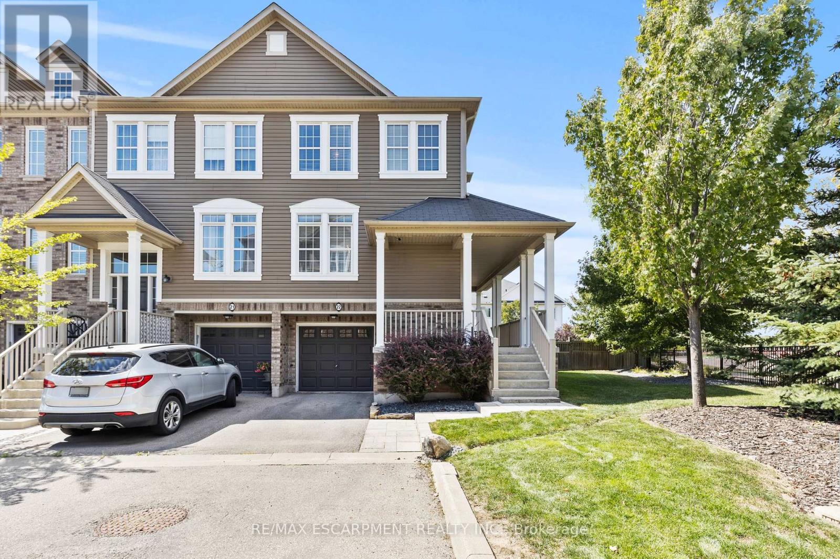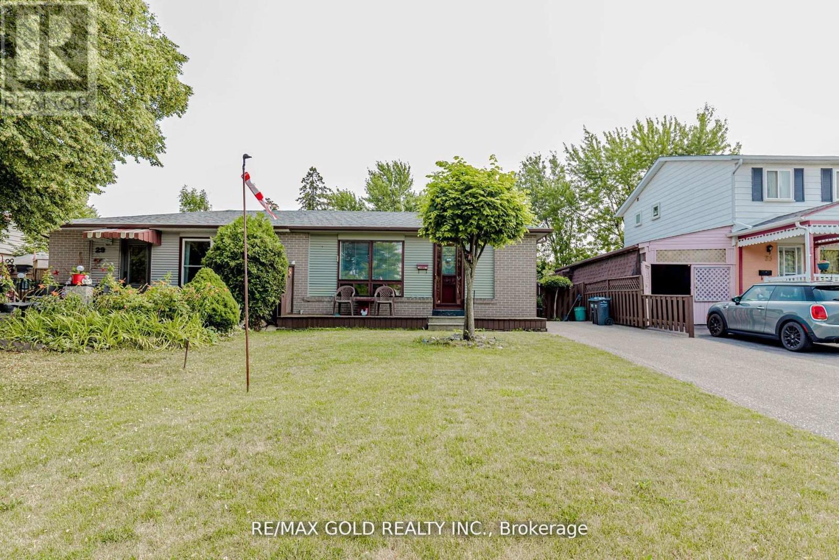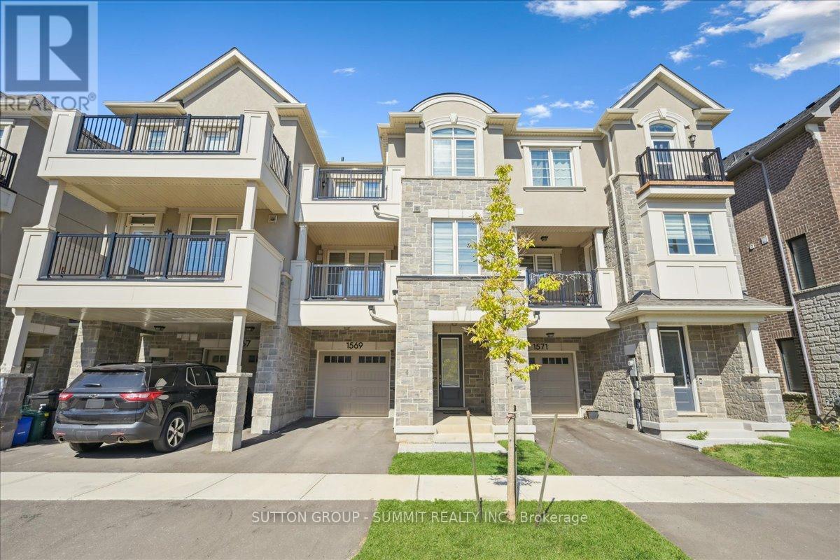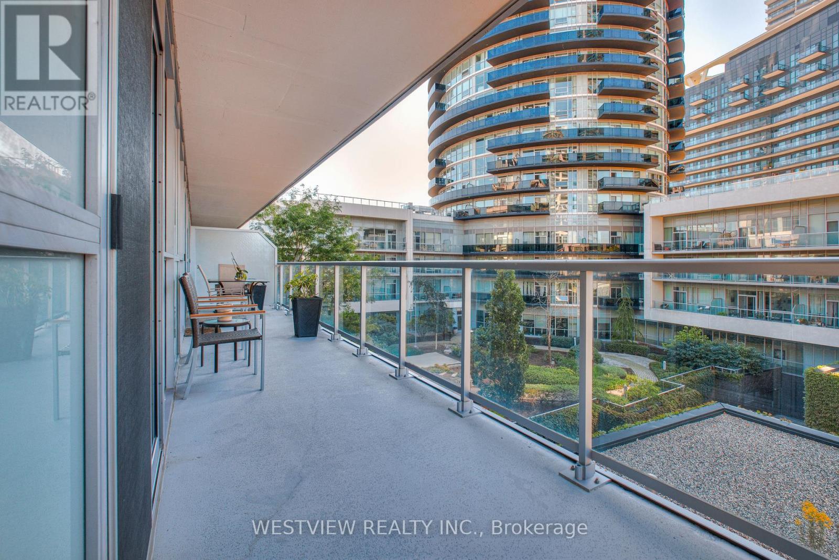32 Webb Avenue
Toronto, Ontario
Welcome to 32 Webb Avenue, this home offers an ideal blend of comfort, convenience, and opportunity. This charming semi-detached home is situated on a quiet, tree-lined street in a highly sought-after, family-friendly neighbourhood. Featuring 3 bedrooms, 2 bathrooms, and a finished basement, this home offers the perfect space for a family or couple. Within walking distance, enjoy parks, top schools, cafes, restaurants, and public transit. Its a welcoming, tight-knit community that has everything you need. This home is ready for you to move in and enjoy immediately, but also offers great potential for future updates. Make it your own and create the home of your dreams. (id:60365)
Th1 - 185 Enfield Place
Mississauga, Ontario
** 1 MONTH FREE RENT PROMO** This beautifully designed 2-bedroom, 2.5-bathroom townhome offers 1,093 sq. ft. of modern living space in the heart of Mississauga. The open-concept layout is complemented by a contemporary kitchen featuring quartz countertops, stainless steel appliances, and soft-close cabinetry, seamlessly blending style with functionality. The spacious living area boasts elegant LVT flooring, while smart home features provide added convenience throughout. Step outside to enjoy outdoor living with two private patios - perfect for both relaxing and entertaining. One Eight Five is ideally located near Square One Shopping Centre, Mississauga City Hall, and Celebration Square, offering easy access to public transit options, including the Mississauga Transit Hub, Cooksville GO, and the upcoming LRT station. With major highways just moments away, commuting is a breeze. Residents also enjoy exclusive access to premium amenities, including a full-sized basketball court, fitness center, private bookable party room, movie lounge, pet spa, outdoor terrace with sitting areas and BBQs, and a dog run. (id:60365)
327 - 4975 Southampton Drive
Mississauga, Ontario
Welcome to this fully upgraded ground level end-unit corner townhome, perfectly nestled in one of Erin Mills' most sought-after communities. This spacious 2-bedroom suite offers the feel of a condo with the privacy and charm of a townhouse, ideal for first-time buyers, downsizers, or savvy investors. Enjoy bright and airy living spaces, an open-concept layout, and direct access from your front door. The well-designed kitchen features modern appliances, including a fridge, stove, dishwasher, and in-suite washer and dryer. Located steps from Highway 403, a GO Bus stop, and MiWay, making commuting a breeze. You're also just minutes from Erin Mills Town Centre, top-rated schools, Credit Valley Hospital, parks, community centres, the library, and all-day GO Train service from Clarkson to downtown Toronto (with an express train to Union available). This well-managed complex offers low maintenance fees, providing excellent value and peace of mind. (id:60365)
1104 - 30 Elm Drive
Mississauga, Ontario
Luxurious Edge Tower By Solmar, Perfect Location In the Heart Of Mississauga. This Corner Unit, 2 Bedroom 2 Bathroom Unit Offers a Bright and Spacious Layout With 1 Parking and 1 Locker. Premium Laminate Flooring Throughout, Modern Kitchen With High Quality Appliances! 9 Foot Ceilings and Beautiful Views. High End Amenities include Gym, Billards yoga Studio, Movie Theater, Game Rm, Party Rm, BBQ's and Guest Suites.Fantastic Location, Steps Away From Square One Plaza, Library YMCA, Cineplex, Shops. (id:60365)
1005 - 966 Inverhouse Drive
Mississauga, Ontario
Welcome to 966 Inverhouse, a well located Condominium. In the heart of Clarkson, within steps to the GO Station. This spacious 10th floor unit boasts spectacular views of the Southwest Lake. 12 x 12 balcony where sunlight dances through this expansive patio and mornings start with coffee on the sun drenched glass balcony. This large 3 bedroom with over a 1000 sqft, 2 full baths, large ensuite storage room, Locker lower level, laundry,, all in the comforts of this lovely home. Underground parking spot; loads of guest parking. This residence offers an array of enticing amenities pool, tennis, gym, library games room and party room, BBQ's. Doggie Area. Building has undergone extensive renovations. All nestled in the heart of the Clarkson Village Community. Residents will enjoy easy access to amazing dining options, shopping and picturesque parks. Freshly painted. Little renovation would be ideal but not necessary. Freshly Painted. Wood Floors Thru-out Large Middle Unit with foye (id:60365)
204 - 5105 Hurontario Street
Mississauga, Ontario
Welcome to Canopy Tower! Your ticket to stylish living right in the heart of Mississauga! This brand-new never-lived-in condo is as fresh as it gets. With a spacious 1 bedroom plus den, 2 bathrooms, parking, and soaring 10-foot ceilings, it's bright, airy, and full of good vibes. The sleek open-concept layout and sunshine pouring in make it the perfect space to live, work, or just kick back. The modern kitchen is ready for your inner chef! Quartz counters, shiny stainless steel appliances, and finishes. The versatile den? Think home office, guest room, or a space for your hobbies. Canopy Towers also spoils you 24/7 concierge service, plenty of visitor parking, and a lineup of amenities that feel like vacation living: an indoor pool, whirlpool, sauna, gym, yoga studio, party spaces, and soon-to-open outdoor terrace with gardens and lounge areas. And let's not forget location, steps to Square One, Sheridan College, the Living Arts Centre, endless shops and restaurants, plus Mississauga transit and the future Hurontario LRT right at your doorstep. This isn't just a condo, it's a lifestyle. Fresh, fun, and full of possibilities. (id:60365)
318 Buick Boulevard
Brampton, Ontario
****Power of Sale****. Vacant and Easy to show. Great Opportunity. Detached brick and stone 4 bedroom home located in one of Brampton's most desirable locations. Double door front entryway. 10 Foot ceilings on the main floor. Large kitchen with a centre island and an eat in breakfast room. Walk out from the breakfast room to the rear fenced yard. Conveniently located main floor laundry room. Expansive Primary Suite featuring a double door entry, hardwood floor, coffered ceiling, 5 piece ensuite (Soaker tub and separate Shower) and a walk in closet. All the bedrooms are generously sized with ensuites. 2nd Floor Den could be easily converted to 5th bedroom. Pot lights throughout the home. 2 Granny suites with a separate entrance. Direct garage access. (id:60365)
22 - 4823 Thomas Alton Boulevard E
Burlington, Ontario
Corner unit living at its best! This 3-storey, 3 bedroom, 3 bathroom townhome in Alton Village features natural light on every level, a flexible lower level with walkout, and the most impressive backyard in the complex. The main floor offers open-concept living and dining areas with a modern kitchen designed for both everyday life and entertaining. Upstairs, you'll find bright bedrooms including a primary suite with walk-in closet and ensuite. The lower level flex space is perfect for a family room, home office, or gym, with direct access to the massive private backyard retreat ideal for gatherings, kids play, or quiet relaxation. Inside entry from the garage, ample storage, and thoughtful finishes throughout add to the appeal. Close to schools, parks, shopping, and highways, this home combines comfort, convenience, and one of the best outdoor spaces in the community. (id:60365)
1240 Oxford Avenue
Oakville, Ontario
Located in Oakville's highly sought-after College Park neighbourhood, this immaculate 4-level backsplit offers an expansive open-concept main level with wide-plank hardwood, crown moulding, smart lighting, California shutters, and updated light fixtures throughout. The sleek, fully renovated eat-in kitchen (2023) boasts quartz countertops, under-cabinet lighting, tile backsplash, pot filler, soft-close cabinetry, pots-and-pan drawers, garbage/recycling drawer, central vac dustpan, pantry, and stainless steel appliances including a natural gas stove and hood fan. A custom banquet bench with deep drawers adds style and storage, while a sliding barn door in the foyer conceals extra pantry/household storage.The second level features 2 bedrooms, including a spacious primary suite with 2 closets, seating area and ensuite bath. Originally a 3-bedroom, the third bedroom was thoughtfully combined with the primary to create a larger retreat.The lower level includes a large 3rd bedroom, a cozy family room with stone wood-burning fireplace and office nook, plus a versatile recreation room currently a gym but perfect for a toy room, media space, office, or hobby area.Practical updates include a new furnace heat pump & A/C (2023), owned hot water tank (2022), and an electric car charger in the carport.Enjoy a private, treed backyard with two sheds and a BBQ gas hookup ideal for entertaining or family gatherings.Conveniently close to walking trails, parks, Oakville Place Mall, schools, bus routes, highways, and Oakville Golf Course, this move-in ready home combines stunning modern updates, comfort, and location in one impressive package!! (id:60365)
31 Fallingdale Crescent
Brampton, Ontario
Welcome to 31 Fallingdale Crescent! This delightful home sits on a spacious 35.2 x 110 ft lot and features 3 bedrooms and 2 bathrooms. Ideally positioned with no neighbours in front or behind, it backs onto a beautiful ravine offering serene views and added privacy. The large, covered wooden deck accessible directly from the third bedroom provides a perfect space for outdoor relaxation. Hardwood flooring runs throughout the bedrooms and living room, reflecting the care and pride of ownership evident throughout the home. The generous driveway accommodates multiple vehicles with ease. Recent upgrades include all new windows (excluding the front one), a new furnace installed in 2019, and a roof replacement around 2015 with a 25-year warranty. This is a property you won't want to miss! (id:60365)
1569 Denison Place
Milton, Ontario
Welcome to this stunning freehold 3-storey townhome, perfectly situated in a highly sought-after neighbourhood. This modern and stylish residence blends sophistication with everyday functionality, offering an ideal layout for comfortable living. Inside, youll find two generously sized bedrooms, each complete with its own private ensuite, providing the perfect setup for personal retreats or guest accommodations. The spacious foyer features custom shelving and convenient inside access to the garage, adding thoughtful practicality from the moment you enter. The main living level showcases a bright and open great room, enhanced by contemporary flooring, pot lights, and a large window that fills the space with natural light. The chef-inspired kitchen is a true highlight, boasting quartz countertops, high-end stainless steel appliances, upgraded cabinetry, and a breakfast bar that flows seamlessly into the great roomideal for both entertaining and everyday living. Adjacent to the great room, the dining area opens onto a large private terraceperfect for morning coffee or unwinding with a glass of wine in the evening. A convenient 2-piece powder room completes this level. On the upper floor, you'll find two private bedroom retreats, each featuring a walk-in closet, luxury vinyl flooring, and beautifully appointed ensuite bathrooms with upgraded vanities and premium countertops. One of the bedrooms also offers access to a private balcony, providing an extra touch of outdoor serenity. Additional features include a built-in garage with ample storage, a private driveway, and parking for two vehicles. Floor plan and full list of upgrades attached. Don't miss this opportunity to own a beautifully upgraded home in an exceptional location. Some Pictures Virtually Staged. (id:60365)
311 - 80 Marine Parade Drive
Toronto, Ontario
Beautifully appointed one bedroom corner unit with a large oversized Balcony (270 Sqft) with two walk-outs overlooking the colourful landscaped garden. This rare Podium level unit allows for convenient access to the five star 5th floor roof-top BBQ deck & lounge area that features cabana seating & gas fire pits overlooking the lake and city skyline. Unit Also provides for quick & convenient accessibility from the podium level elevators to the side of the building. Spacious living area allowing for you to furnish to your personal taste. Bright & clean white kitchen cabinets & granite counter-tops. The spacious bedroom features a walk-out to the balcony as well as a large window., plenty of natural light. Also includes a large double pantry space for additional storage needs. The storage locker conveniently located on the same 3rd floor, down the hall from the unit. Building offers best of amenities, steps to local coffee shops, restaurants & miles of walking and biking paths along the lake. (id:60365)


