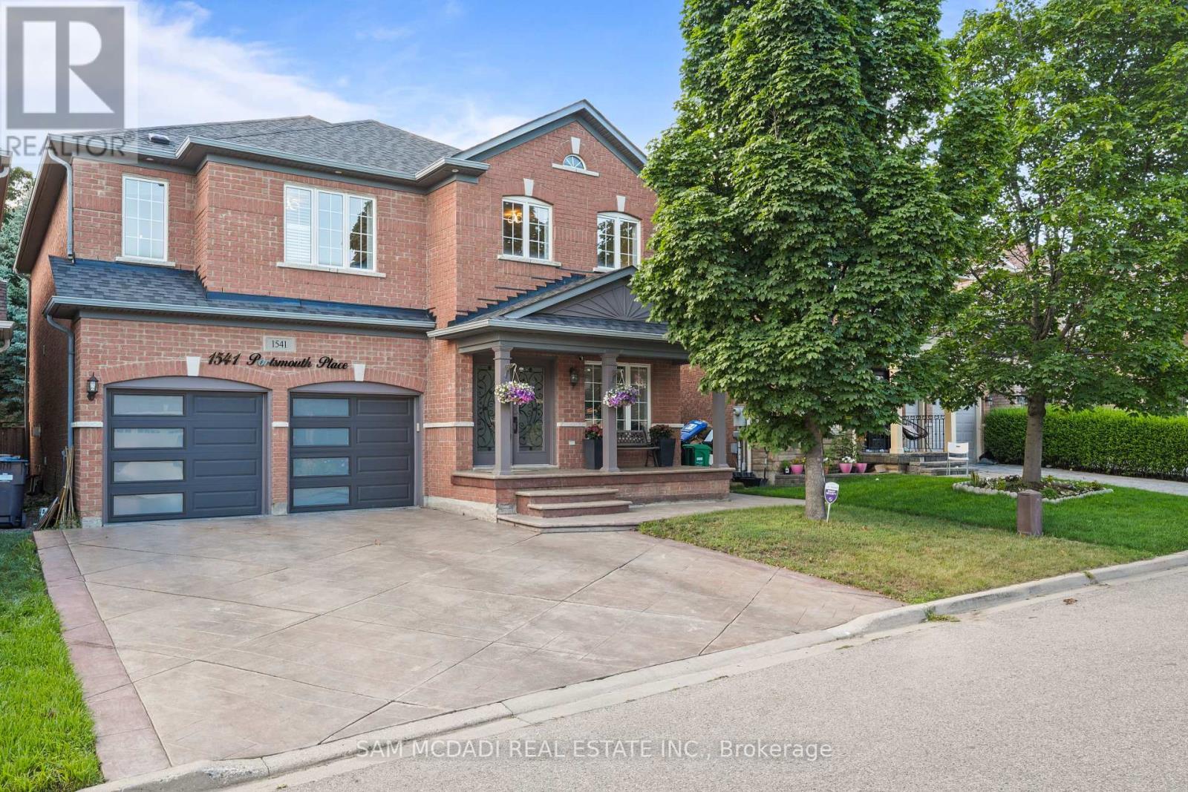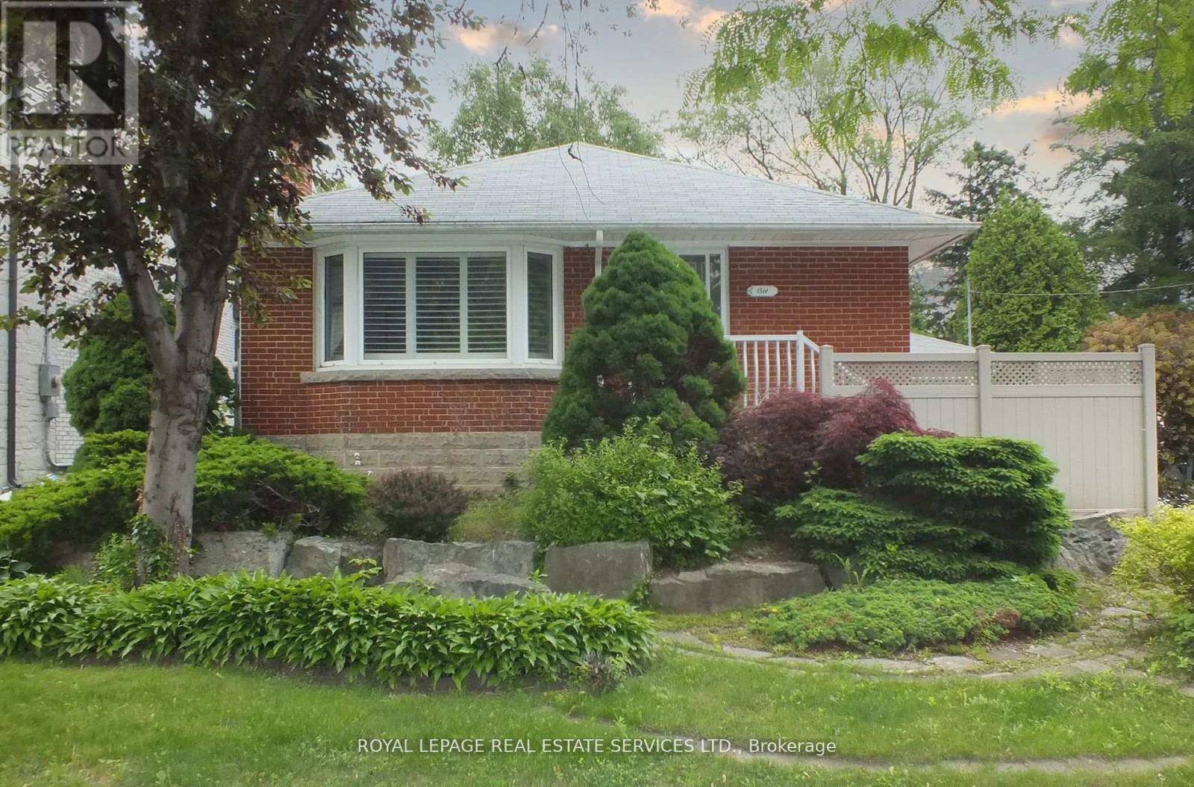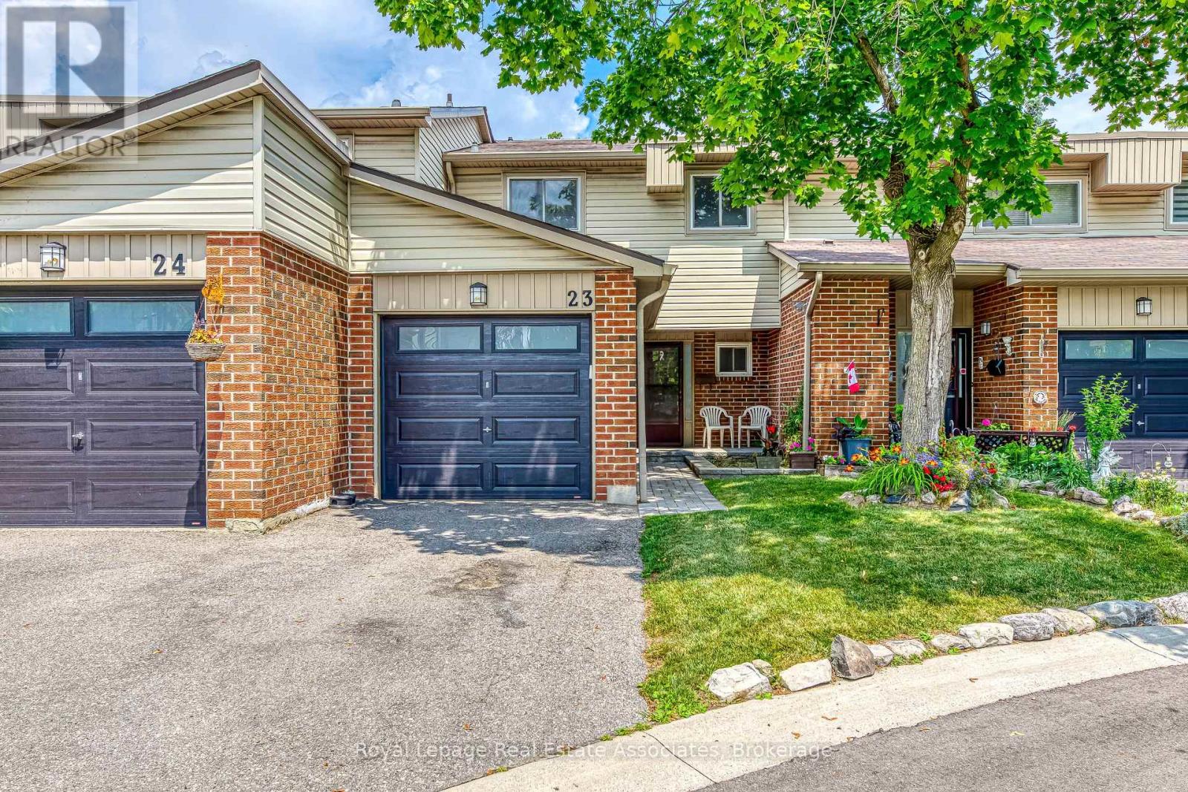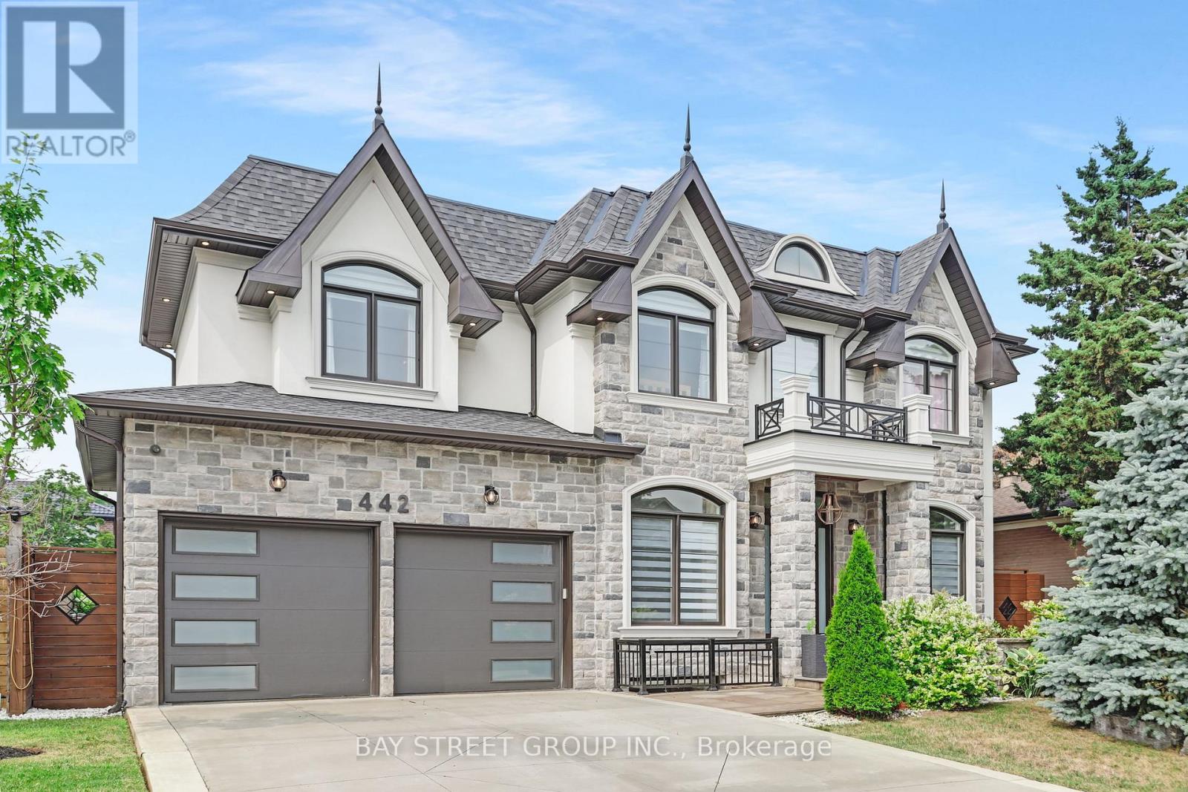1541 Portsmouth Place
Mississauga, Ontario
Stylish, Spacious & Move-In Ready. This One's A Must-See! This Beautiful 4+2 Bdrm, 6 Bath Home Is Ideally Situated On A Quiet Cul-De-Sac In A Sought-After Neighbourhood Near Creditview & Eglinton. Backing Onto A Private Setting With No Homes Directly Behind, This Spacious Home Offers Approximately 3,000 Sq Ft Above Grade, Plus An Amazing Finished Lower Level Perfect For Extended Family Or Guests. The Main Floor Features A Private Office That Was Added On, An Elegant Kitchen With Granite Counters, Gas Stove, Butlers Pantry, Ample Storage, Open Concept To Breakfast Area W/ Walk-Out To A Large Deck & Private Backyard. The Kitchen Opens To A Warm, Inviting Family Room, Creating A Seamless Flow For Everyday Living & Entertaining. Hardwood Floors Extend Throughout The Main & 2nd Levels. Upstairs, The Generously Sized Primary Bdrm Boasts Two Walk-In Closets & A Luxurious 5Pc Ensuite. The 2nd Bdrm Features Its Own 4Pc Ensuite, While The 3rd & 4th Bdrms Share A Semi-Ensuite. Also An Open Sitting Or Study Area Completes The Upper Level, With Wall-To-Wall Custom Built-In Closets & Shelving. The Professionally Finished Lower Level Includes Two Bdrms (One With A 3Pc Ensuite & Walk-In Closet), A Full Kitchen, A Rec Room With Wet Bar, & A Home Theatre Setup W/Built In Speakers. An Ideal Space For Multi-Generational Living. Additional Highlights Include A Newer Roof (Appr. 2020), Furnace (Appr. 2019) & A/C (Appr. 2018), Patterned Concrete Driveway & Walkway, Freshly Painted Throughout, EV Charger & Several Other Updates. Conveniently Located Close To Schools, Parks, Shopping, Transit, & Just Minutes To The Shops & Restaurants Of Historic Streetsville & Moments To Square One. This Is The One You Don't Want To Miss! (id:60365)
508 - 60 George Butchart Drive
Toronto, Ontario
Now $200/Month Less + First 2 Weeks Free Rent!Live in style at this boutique corner-unit condo offering panoramic, unobstructed views of Downsview Park and the Toronto skyline. This brand-new 2-bedroom, 2-bath suite comes complete with parking and a locker, and features:A sleek, modern kitchen with quartz countertops and full-size stainless steel appliancesUpgraded lighting in both kitchen and living roomWindow coverings throughout for added privacyBright, open layout with incredible natural lightEnjoy a full suite of amenities: Fitness Centre with Yoga Studio Stylish Party Room Outdoor BBQ Area Bike Storage 24/7 Concierge ServiceLocated minutes from public transit, subway, and highways 400, 401, and 407 convenience is at your doorstep. Take advantage of this limited-time offer: $200 off monthly rent plus first 2 weeks free! Move-in ready book your showing today! (id:60365)
Basement - 318 Bessborough Drive
Milton, Ontario
Welcome to 318 Bessborough Drive, basement apartment. Beautiful 2 bedroom in the heart of Harrison Community. Charming unit offers private entrance, ensuite laundry, 2 bedrooms, fully equipped kitchen, cozy dining space with your own parking spot. Enjoy your private space. All the utilities are inclusive. (id:60365)
130 - 2170 Bromsgrove Road
Mississauga, Ontario
Finally, An Affordable Home You Can Be Proud To Call Your Own. Welcome Home To This Extensively Updated Upper Level Three Bedroom, Two Bathroom Town Home. Conveniently Located Within Walking Distance To GoTrain, Shopping, Schools, Clarkson Village And Community Centre. This Lovingly Cared for Home is Clean and Absolutely Move-in Ready. Attention To Detail Throughout. New Cork-Lined Flooring, Designer Kitchen With Breakfast Area, Stunning Bathrooms And Fresh, Bright Paint Throughout. Energy Efficient Dimplex Baseboard Heaters With Room-By-Room Control For Maximum Efficiency. New Energy Efficient Windows and Sliding Door. Quiet and well managed complex in the Heart of Clarkson with Your Own Private Entrance to the GO train. (id:60365)
Bsmt - 355 Mccartney Crescent
Milton, Ontario
100% Legal One-Bedroom Basement Apartment in a Quiet Residential Area.700+ Square Feet As Per Plans, Insulated For Fire And Sound = Safety And More Peace And Quiet. Great Low-Traffic Street Adjacent To Park. Neutral, Tasteful Tones And Quality Laminate Flooring. One Parking Space In Driveway Included. (id:60365)
Bsmt - 28 Isle Royal Terrace
Brampton, Ontario
Experience comfort, style, and convenience in this bright and spacious 2-bedroom basement apartment located in the highly sought-after Bram West community. Offering over 1,000 sq. ft. of modern living space, this beautifully maintained unit features a private separate entrance, freshly painted interiors, and a sleek contemporary kitchen with stainless steel appliances. The open-concept living and dining area is enhanced by elegant laminate flooring and pot lights throughout, creating a warm and inviting atmosphere. Both bedrooms are generously sized with ample closet space, and the unit includes a front-loading washer and dryer for your exclusive use, along with one dedicated parking space. Conveniently located near major highways, schools, shopping, and everyday amenities, this home is available for $2,050 per month plus 35% of utilities. (id:60365)
204 Derrydown Road
Toronto, Ontario
ATTENTION INVESTORS!! A rare gem offering ready-to-move-in conditions, with a home and cash flow from day one, and huge value-add potential - a true find in the high-demand and stable Toronto area markets.Property Highlights:* 5+4 bedrooms. Fully renovated basement (2024) with 2 full bathrooms, laundry, furnace room & washer/dryer (2025, new coin-operated machine in basement = extra income source)* The additional washer and dryer for the main floor are disconnected and kept in the garage, which will be left for the new owners.* 4 full bathrooms with handheld bidets, all renovated in 2024* High-end luxury vinyl flooring & stairs throughout (carpet-free)* 4 fridges, 1 Whirlpool top cook, 2 Whirlpool low-profile microwave. All purchased 2024* Smart garage door opener w/ camera (2025)* Outside pot lights at side entrances (2025)* All rooms come furnished with beds, desks, chairs, shelves, and closet space.* Smoke alarms in every bedroom, fully interlinked (by-law compliant)* 2 emergency exit signs in the basement with battery backup* Metal roof (2023) with gutter & leaf guard* New Interlocking backyard (July 2025, 2-year warranty) with artificial turf: ready space for gazebo/shed or 3 legal garden suites (new Toronto zoning = extra lots of $$$ rental income!)* New asphalt driveway with interlocking in the front driveway is completed in July 2025, backed by a 2-year warranty.* You can also remove the wall from room#4 & #5 for additional living and great room on the main floor.* Basement kitchen has a quartz countertop* Recently installed a wooden fence in the backyard (2025)* Water softener installed. *2 min walk to NEW Finch West Zero-Emission Light Rail Transit to open this Summer with 16 stations connecting Humber College and the Finch West TTC Subway station. -Close to major GTA universities & colleges. (id:60365)
3970 Stardust Drive
Mississauga, Ontario
Stunning Upgraded End-Unit Townhouse Feels Like a Semi! Welcome to this beautifully maintained and spacious end-unit townhouse offering the feel of a semi-detached home. Boasting 1,705 sq. ft. of living space plus a professionally finished basement with large lookout windows, this home is perfect for families seeking comfort and convenience. Features: Bright & Airy Layout with ample natural light Modern Upgraded Kitchen with stainless steel appliances: fridge, stove, dishwasher and Microwave. Spacious Bedrooms and functional layout Finished Basement with large windows, additional storage room, and laundry area with washer & dryer Central Air Conditioning (CAC) and Central Vacuum (CVAC)Hot Water Tank (rented)Insulated Garage with remote opener and pot lights Perfectly located in a family-friendly neighborhood close to schools, parks, shopping, and transit. (id:60365)
1022 - 270 Dufferin Street
Toronto, Ontario
Stunning 680 SQFT gem featuring a spacious 1+1 layout and a bathroom. Both rooms are generously sized, each offering over 100 SQFT of versatile space, 10 feet + ceilings. Enjoy breathtaking, unobstructed views of the iconic Toronto Skyline and Lake ontario right from your home. Located right on the vibrant King St. Wifi included. No parking. Available August 1 onwards *For Additional Property Details Click The Brochure Icon Below* (id:60365)
1361 Kenmuir Avenue
Mississauga, Ontario
Welcome Home to this bright and clean Two Plus One Bedroom Bungalow on a Prestigious Mineola East Street. This Large 66x127 foot Lot backing onto green space features a professionally landscaped front yard, privacy fencing, mature trees and a backyard Oasis with pond, mature gardens and Pergola. Main floor features separate Living & dining Rooms and an eat-in Kitchen. Enjoy over 1000 square feet of above grade living space as well as a finished lower level with a third bedroom, three piece washroom and large Rec Room with wood burning fireplace insert. Located a few minutes bike ride to the Waterfront trail, Marina, shopping and the Port Credit Tourist Area. Walking distance to Janet McDougald Public School & St. Dominic Catholic Elementary School. 536 square foot Detached Garage/Workshop has it's own 100amp Electrical Panel with Plenty of Capacity for Shop Equipment, Hot tub or Car Chargers. Enjoy starlight summer entertaining in the expansive backyard surrounded by mature trees. This home is centrally located with quick access to the Toronto Border and Pearson Airport with shopping, transit, and great schools all near by. The Mineola Neighbourhood is considered the premier location in Mississauga East of the Credit River to Live. Exceptional Mineola Building Lots are becoming more scare. Renovate, build or just move right in. The Home is clean, well kept and would be considered highly rentable. The East Mineola Neighbourhood Borders Port Credit where you can enjoy year-round festivals and events, diverse dining and shopping, Marina Area, and the annual Salmon Derby. (id:60365)
23 - 485 Meadows Boulevard
Mississauga, Ontario
Tucked away at the end of a quiet cul-de-sac, this spacious 3-bedroom, 2 bath condo townhome offers unbeatable potential in one of the city's most convenient locations just minutes from Square One, transit, shopping, and schools. The home is ready for your personal touches, a blank slate with solid bones and room to grow. The bright layout features an open-concept main floor, a cozy fireplace, and a spacious dining area ideal for family meals or entertaining. A sunken living room with a walkout leads to a private backyard space featuring a small patio, garden, fenced sides, and no direct rear neighbours. Upstairs offers three generously sized bedrooms, a linen closet and a full 4-piece washroom. The primary bedroom overlooks the backyard and features large closets, offering great storage and natural light. Downstairs, the unfinished basement is full of potential, ideal for a future rec room, home office, gym, or creative space that fits your lifestyle. Home is being sold as-is, where-is condition. (id:60365)
442 Sherin Drive
Oakville, Ontario
Must See! Crafted to perfection, Your Oakville dream custom home awaits! This spectacular, 3387 SQFT above grade ( MPAC ) near 5400 Sqft of Living space. Custom built home boasts floor to ceiling windows casting sunlight on an open concept family room, the designer kitchen & dining room, custom white cabinetry, quartz countertops, premium appliances, and a central island with breakfast bar every inch of this home impresses with premium finishes and thoughtful design. The main level with 10' ceilings, grand living room, This home offers 4+2 large, architecturally pleasing bedrooms and a beautiful office, plus 5 perfectly designed bathrooms, The professionally finished walk-up basement elevates the home's entertainment with luxury and impressive 9 ceilings, an oversized recreation room with wet bar/Kitchen and exercise area. Outside the landscaped backyard offers a private retreat, highlighted by a covered patio with a cedar ceiling, ideal for all outdoor gatherings. Nestled in a desirable neighbourhood within walking distance of parks and shopping, Appleby College, South Oakville Centre and Queen Elizabeth Park Community and Cultural Centre. Close to high rated public, catholic and private schools. South Oakville Mall and the lake, this home perfectly embodies style, luxury, and convenience, dont Miss it.. (This home was built by owner for owner occupied not for investment) (id:60365)













