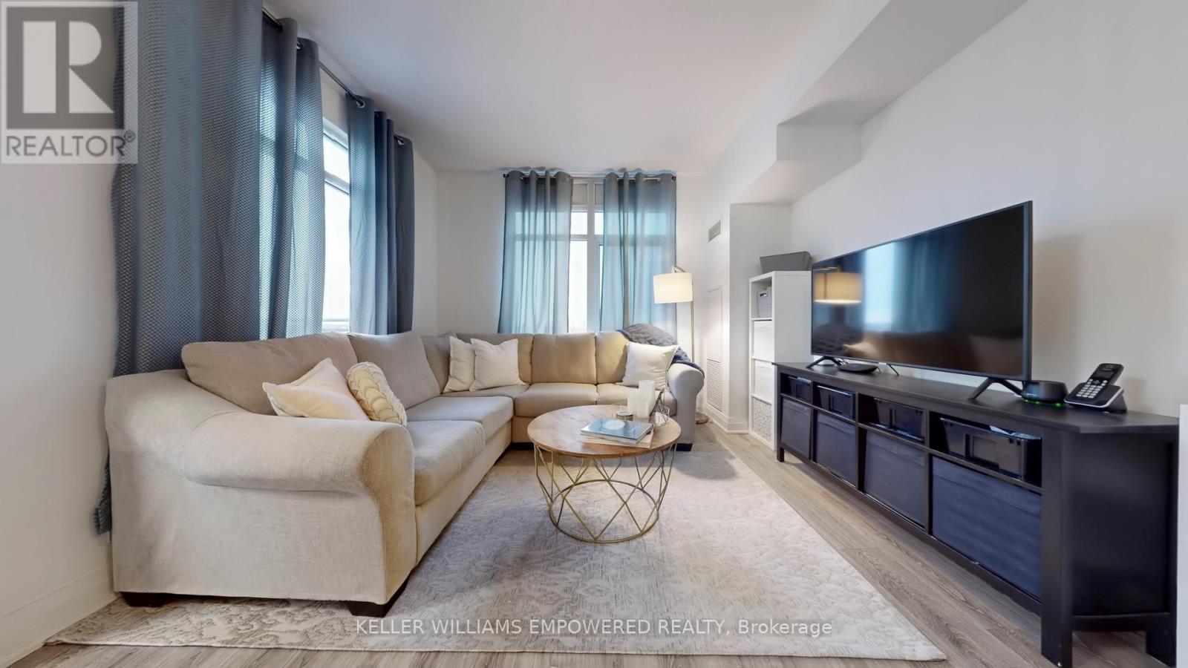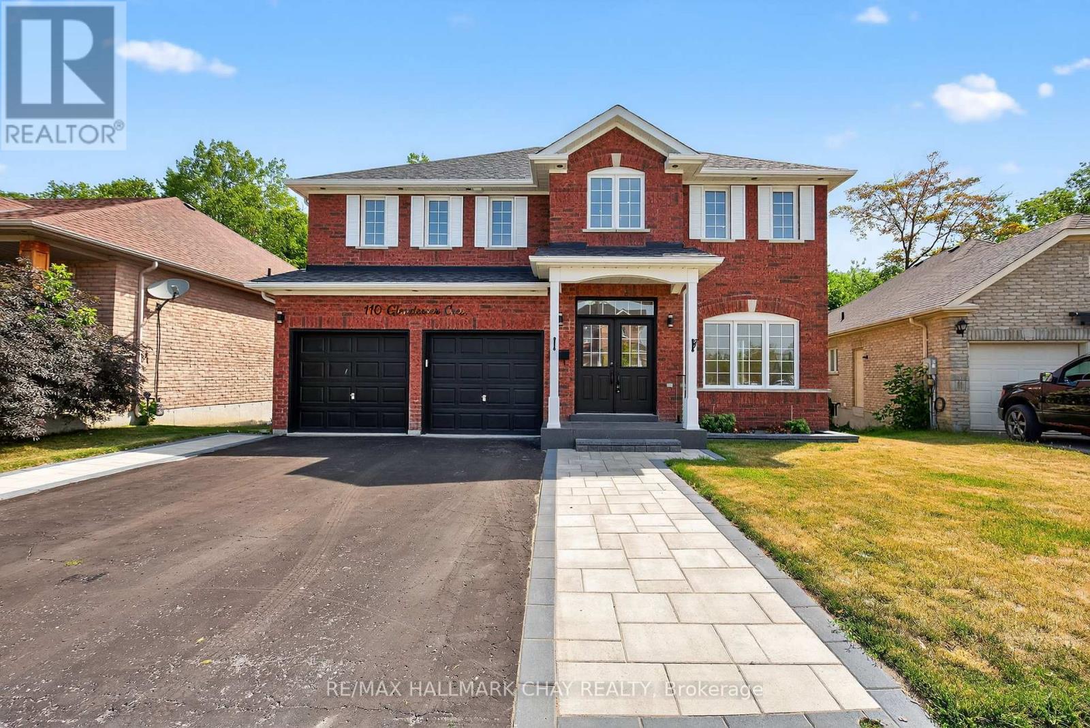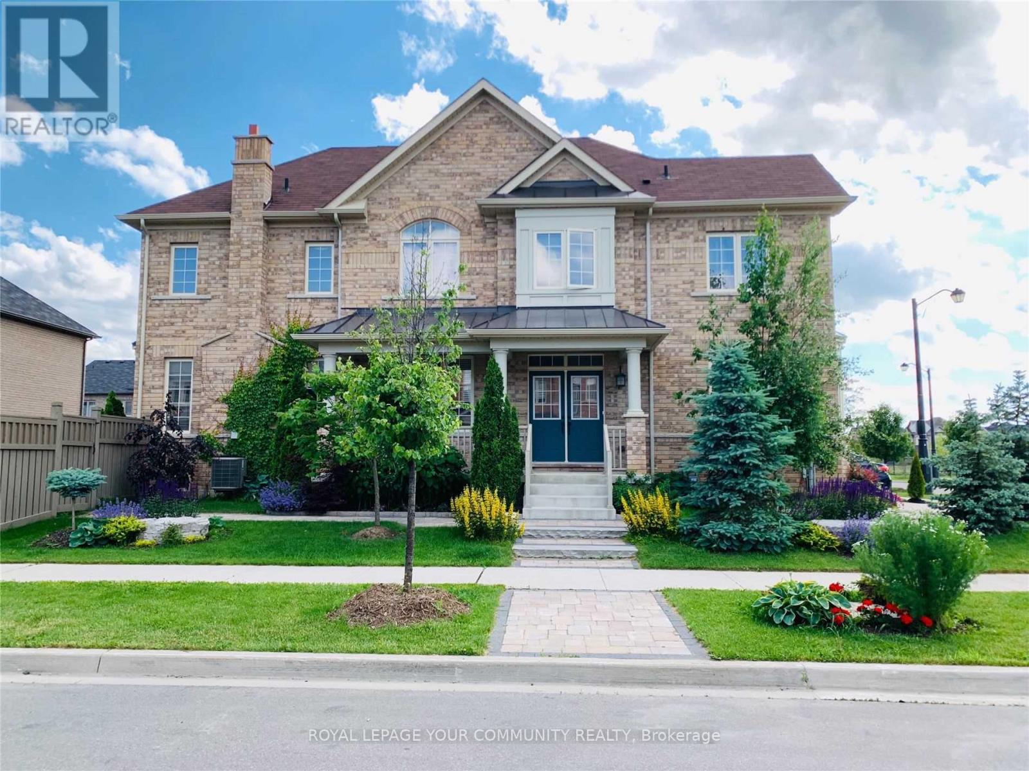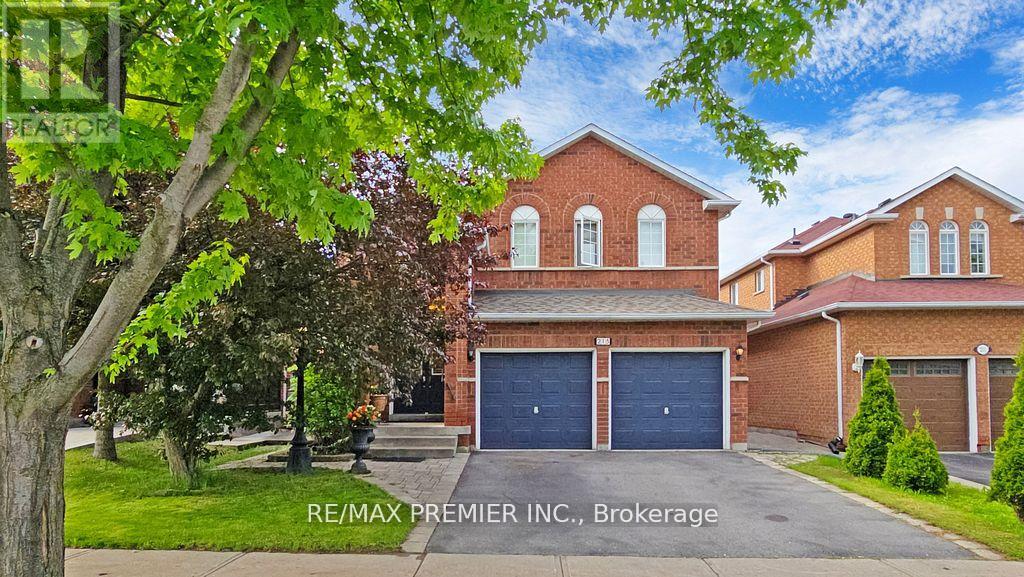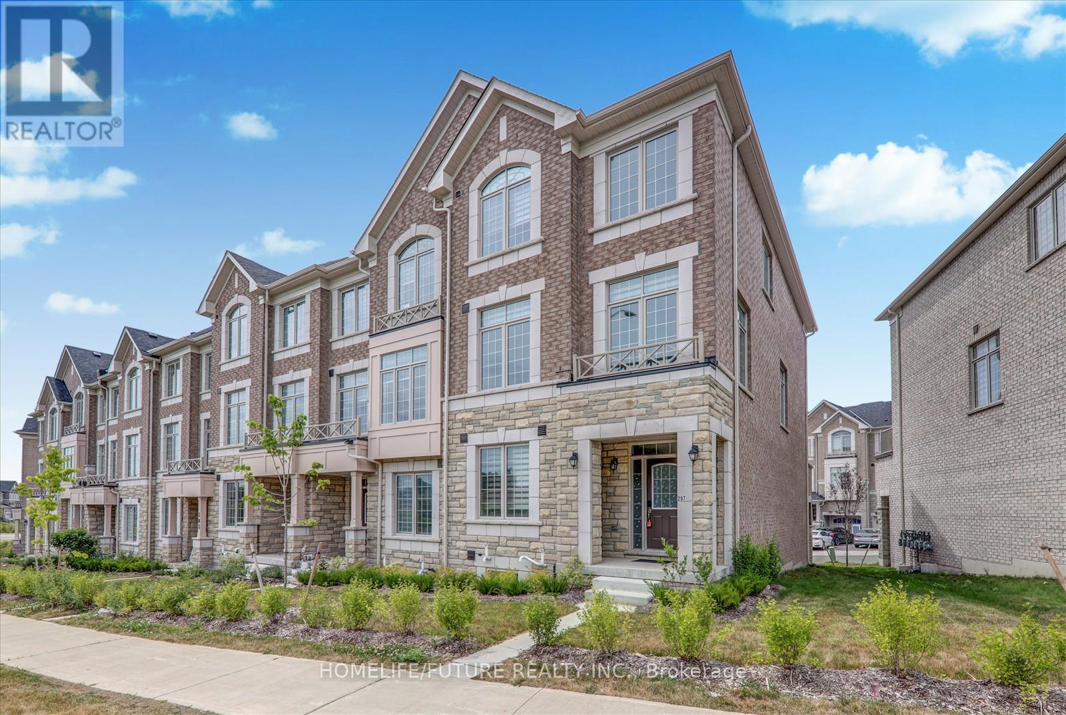904 - 24 Woodstream Boulevard
Vaughan, Ontario
Discover an exceptional lifestyle in the heart of Vaughan with this modern and stylish Allegra Condo. Offering 914 sq. ft. of sleek, open-concept living space, this home is designed for comfort and convenience. From the porcelain tile and wide-plank flooring to the chic kitchen featuring stainless steel appliances, granite countertop and stunning views from the walk-out balcony which features interlocking deck tiles and north-east exposure, every detail is tailored for modern living. Step out onto your private balcony and savor breathtaking city views, perfect for morning coffee or evening relaxation. Fantastic building amenities includes rooftop garden with BBQ area, fitness centre, piano lounge, and spacious party room with direct access to a beautifully landscaped courtyard. 24-hour concierge offers peace of mind, with a luxurious lobby and secure building features. Located in the thriving Woodbridge community, just steps away from Viva transit and surrounded by all the amenities you could need, from shops to dining options. Plus 1 parking spot included. This condo is truly designed to meet all your needs and is a gem waiting to be discovered! (id:60365)
302 Mullen Drive
Vaughan, Ontario
Welcome to This Warm and Radiant 4+1 Bedroom Detached Home! Beautifully upgraded and move-in ready, this charming home sits on a mature, premium lot measuring 51.28 x 120.6 feet. Enjoy an open-concept kitchen and living area complete with a cozy fireplace perfect for relaxing or entertaining. The fully finished basement features a separate entrance, a complete in-law suite, and a private laundry room, ideal for extended family living or potential rental income. Step outside to a spacious backyard with a newer fence, interlock patio and driveway, tools shed, and ample room for memorable BBQs with friends and family. Roof maintenance ,touch-ups and sealed carried out in 2023. Located just steps from parks, top-rated schools, groceries, Promenade Mall, Starbucks, TTC, major highways, and so much more this home truly has it all. Don't miss this incredible opportunity! (id:60365)
Upper - 24 Walter Avenue
Newmarket, Ontario
Best Value For Quality On The Rental Market In Newmarket! Beautifully Renovated, Unmatched Quality In This Location! Best Lease Opportunity For A Renovated, Transitionally Inspired, Spacious And Clean. Large 3 Bedroom Suite With New Laminate Floors, Elegant Finishes In Kitchen And Bathroom. 2 Parking Spots On Left Side of Driveway! Good Sized Bedrooms With Primary Bedroom And Large Closets With Storage Thru-Out. Spacious Open Living Space And Large Eat In Kitchen! Tenant To Pay 60% Utilities (Heat, Hydro, Water & Hot Water Tank). 2 Tandem Parking Spots on Left Side With Exclusive Laundry Facility. Appliances to be installed before occupancy. (id:60365)
1606 - 28 Interchange Way
Vaughan, Ontario
Brand New Condo Vaughan Downtown, 1Bdroom+1 Den With Glass Door(2nd Brm), 2 WashRooms, Open-concept Layout Kitchen, Living, Dining Area, Walk-out Private Balcony, Large Closets. Steps VMC Subway Station, Transit Hub, 24-hour Bus Service On Hwy 7, Close York U, Hwy 400 & 407, YMCA, Ikea, Restaurants, Banks, Shopping Mall. Fitness Centre, Hot Tub, Sauna, Game Lounge, Pet Spa. Students, Yonge Couple, New Immigration All Welcome. (id:60365)
5301 - 7890 Jane Street
Vaughan, Ontario
This luxury 1 Bedroom and 1 Bathroom condo suite at Transit City 5 offers 512 square feet ofopen living space. Located on the 53rd floor, enjoy your views from a spacious and private balcony. This suite comes fully equipped with energy efficient 5-star modern appliances, integrated dishwasher, contemporary soft close cabinetry, in suite laundry, and floor toceiling windows with coverings included. Parking and locker are not included in this suite. (id:60365)
110 Glendower Crescent
Georgina, Ontario
This home blends modern luxury with enduring function, showcasing exceptional design, high-end finishes, and craftsmanship throughout. The front yard is professionally finished with interlock, a glass railing, and a landscaped garden, creating polished curb appeal.Featuring 9-ft ceilings on the main level, pot lights, and rich hardwood flooring across both levels, every detail has been thoughtfully considered. All light switches and bathroom mirrors are smart-enabled, offering modern convenience at your fingertips.The foyer features 5' x 3' porcelain tile, a soaring 17-ft ceiling, and a sleek glass railing. Open-concept living and dining area is enhanced by fluted wall paneling and flows seamlessly into the contemporary kitchen. This space boasts full-height flat-panel cabinetry, under-cabinet LED lighting, and a waterfall-edge island in black quartz with white veining, mirrored in the backsplash. High-end built-in appliances and a custom breakfast area with quartz counters, open shelving, and a bar fridge complete the space. A walkout leads to a large private deck.The family room overlooks the backyard and includes ceiling speakers, a slatted wood accent wall, and a floating media unit with integrated LED lighting and storage. The main floor powder room continues the modern aesthetic with fluted paneling, a black waterfall-edge vanity, and matte black fixtures.Upstairs, the primary suite features double door entry, a custom walk-in closet, and barn-door access to a spa-inspired ensuite with crisp white, full-height cabinetry, a freestanding soaker tub, oversized tile, and a floating double vanity with black quartz counters and vessel sinks.The walkout basement is fully finished with a modern kitchen, oversized windows, and a 300 sq. ft. bedroom with a walk-in closet and two large 4' x 4' above-grade windows ideal for an in-law or nanny suite.The fully fenced backyard backs onto mature trees and quiet trails, offering both privacy and natural beauty.A must-see!- (id:60365)
59 Richler Avenue
Vaughan, Ontario
BEAUTIFUL FAMILY HOME, Over 2000 Sf. Detached Corner House On A Premium Lot In Kleinburg. Plenty Of Rooms For Everyone In Your Family. Hardwood Floor On Main And Upper Hallway. New & Upgraded Kitchen With Granite Counter Top And Pot Lights. S/S Appliances. Four Spacious Bedrooms With 4 Pc. Ensuite In Master Bedroom. Laundry Upper Level. Lots Of Windows And Sunlight. Interlocking Drive Way and front of the house! Beautiful professional landscape, and Curb Appeal! A must see family home!!! 1 minute from 427, the new Longos plaza, banks, LCBO, Cobs bakery, many more stores. (id:60365)
215 Drummond Drive
Vaughan, Ontario
First Time Ever on the Market! Welcome to Your Forever Home in Maple! Best Priced spacious, 2854 sqf, 5-bedroom home. This home combines timeless charm with incredible potential. Inside, you'll find a functional, well-designed layout that easily accommodates growing families, with main floor laundry, multi-generational living, or work-from-home flexibility. Each room is filled with natural light and thoughtfully laid out for everyday comfort and ease. Enjoy a sun-filled, south-facing backyard, perfect for relaxing or entertaining outdoors. Separate entrances basement is a blank canvas, waiting for the right visionary to transform it into the ultimate rec space, home theatre, gym, or income-generating suite, the choice is yours. Located in the heart of Maple, you're just minutes from top-rated schools, French immersion programs, parks, shops, restaurants, Maple GO Station, Cortellucci Vaughan Hospital, and highway access for an easy commute. This community is known for its mature trees, quiet streets, and a perfect blend of convenience and tranquility. Don't miss your chance to own this lovingly maintained home with unlimited potential, in a sought-after location. See it now. (id:60365)
1205 - 38 Honeycrisp Crescent
Vaughan, Ontario
Welcome Mobilio Condos In The Heart Of Vaughan's New Downtown Core, Step To A Ttc Subway Station. This 1 Bedroom Plus Den Condo, Features Soaring 10 Foot Ceilings, A Large Outdoor Terrace. A Very Functional Layout With A Den Large Enough To Be A 2nd Bedroom. Modern Flush Mounted Appliances, Natural Stone Countertops And Backsplash. Lovely Bright South Exposure. Parking Spot Included. (id:60365)
24 - 302 Wilkes Court N
Aurora, Ontario
Step into this beautifully updated END UNIT- 3-bedroom, 3-bathroom townhouse located in the desirable Tara Hill community. This home combines comfort and convenience, with nature trails, great schools, and everyday amenities just minutes away. The main floor features an open layout with new flooring and doors throughout. The renovated kitchen offers new countertops, Black S/S appliances, and lots of storage space perfect for any home cook. Large windows bring in plenty of natural light, and the walk-out to your fenced and private deck. The black stainless steel appliances are much easier to clean- no finger prints and no chemical cleaning. you just need soap and water. The primary bedroom has a large window and a private ensuite bathroom. Two more bedrooms provide extra space for a growing family, guests, or a home office. Bonus Family room above garage has a door installed and can be used as 4Th bedroom. The finished basement includes a large rec room that can be used for a kids play area, or a workout space.The finished basement includes a large rec room that can be used for a kids play area, or a workout space. Located steps from the Nokiidaa Trail system, you're never far from peaceful walking and biking paths. Golf lovers will enjoy nearby St. Andrews Golf Club, and nature fans will loveMackenzie Marsh. Families benefit from being close to well-known private schools like St.Annes and St. Andrews College. Low maintenance fees cover landscaping, snow removal, and shared spaces, making for easy living. Plus, with nearby shopping, restaurants, and highways, everything you need is within reach. 2025 new roof 2023 new eavestroughs 2021 new roof insulation 2022 new windows 2022 new hardwood floors - main floor 2022 new custom kitchen 2020 new sliding back doors 2020 new garage door track 2020 New black stainless-steel kitchen appliances 2020 new air conditioner (own) 2019 new furnace (own) 2018 new front walkway 2015 new hardwood floors - stairs and 2nd floor (id:60365)
14 Andalusia Lane
Markham, Ontario
Contemporary Trendi Townhome at McCowan & 16th Ave! Built by Treasure Hill, this Spacious & Stylish townhome offers 2,262 sq ft of Livable Space; Finished basement; Durable Vinyl Flooring through out, No Carpet! Brand New LED Lighting on the Main floor & in the Primary Bedroom; Enjoy walk-out balconies from both the Breakfast area and the Primary bedroom. Direct access to a 2-car garage. High-end finishes throughout. Located in a prime Markham Neighborhood, Steps to GO Train Station, Markville Mall, Centennial Community Centre, Foodymart, Loblaws, FreshCo, restaurants, and banks. Situated within Top-rated school zones, including Fred Varley Public School and Bur Oak Secondary School, and just minutes to Hwy 407. (id:60365)
297 Kirkham Drive
Markham, Ontario
Stunning Corner Unit Townhouse Bright, Spacious, and Modern! Welcome To This Beautiful Townhouse By Fair Tree. Corner unit with extra windows for maximum sunlight Built less than 2 years ago ,3 Bedrooms & 4 Washroom Spacious functional Design. "Luxury Features "Nine Foot ceiling on first & second flr. Wrought Iron Pickets stairs. Hardwood On first, second & third flr. Very Beautiful Extended Kitchen W/S/S Appliances, Quartz Counter top & Under mount Sink. Finished Basement with open Concept Layout. Open-concept kitchen and living area. move-in ready Approx. 2,440 sq ft of spacious living 4 total parking spots (garage + driveway). Close to Golf Course, Schools, Park, All Major Banks, (Costco, Walmart) Canadian Tire, Home Depot & N/more!!! Stylish finishes and contemporary design throughout Dont miss your chance to own this bright and spacious home in a growing and family-friendly neighborhood! (id:60365)

