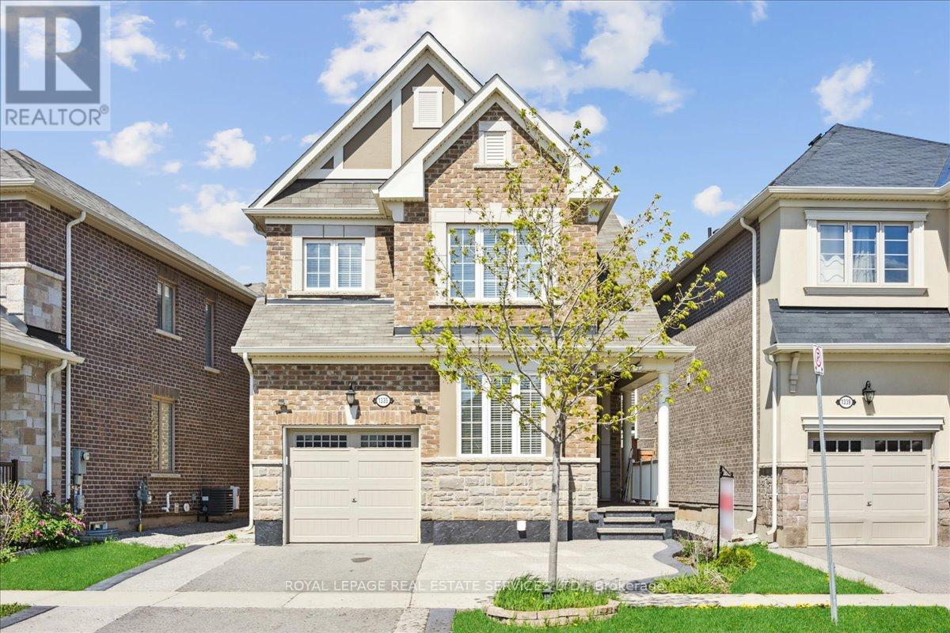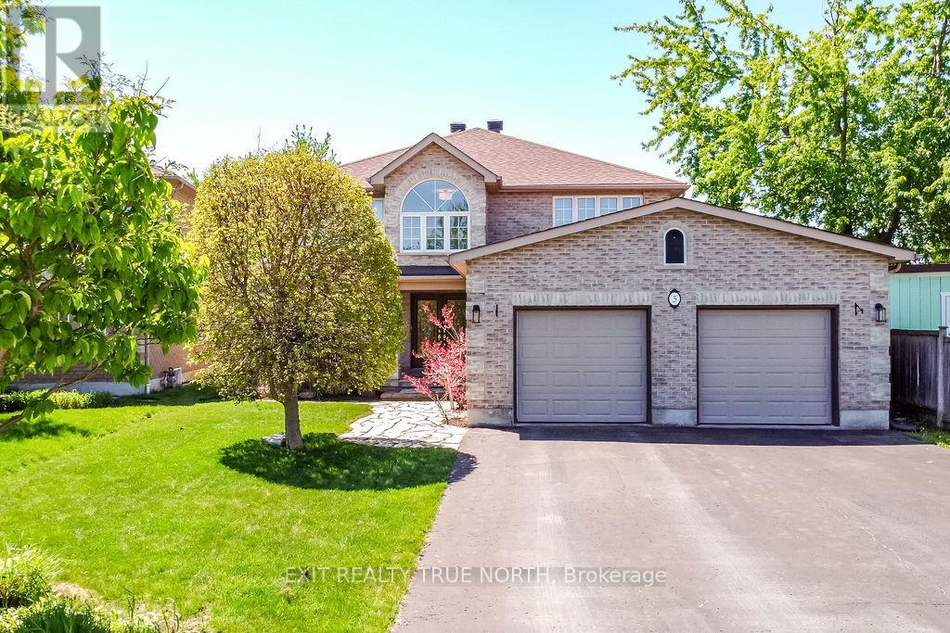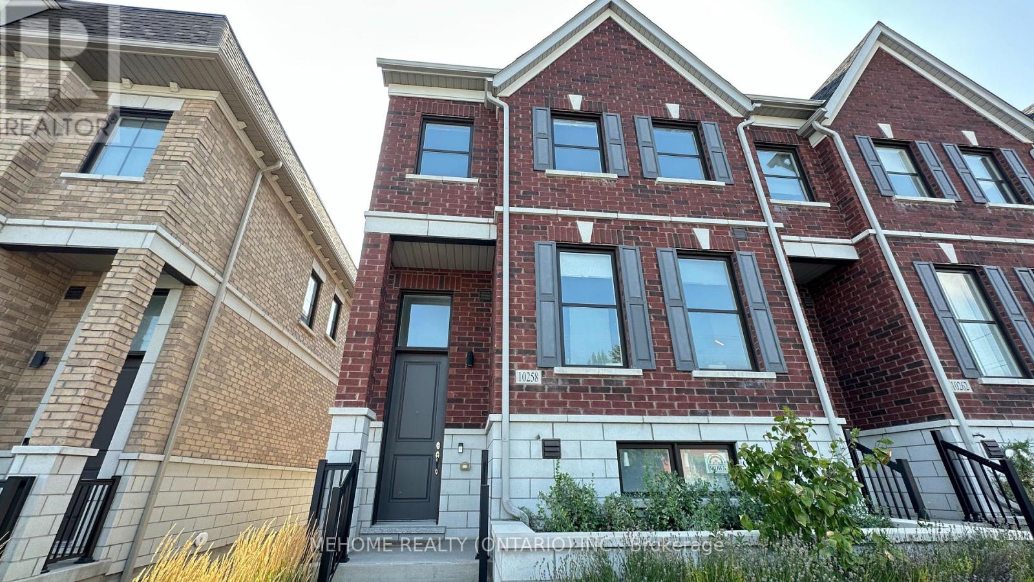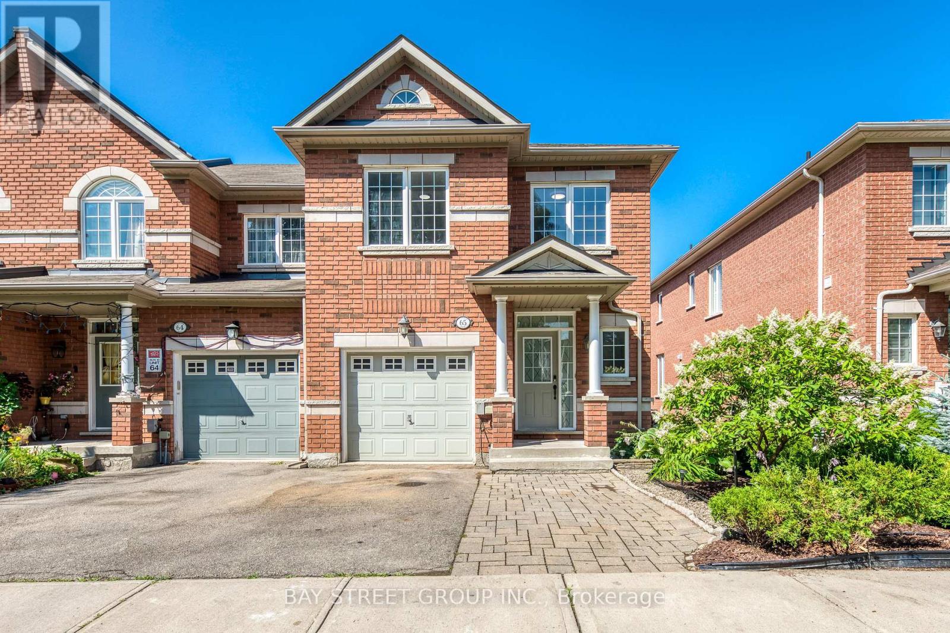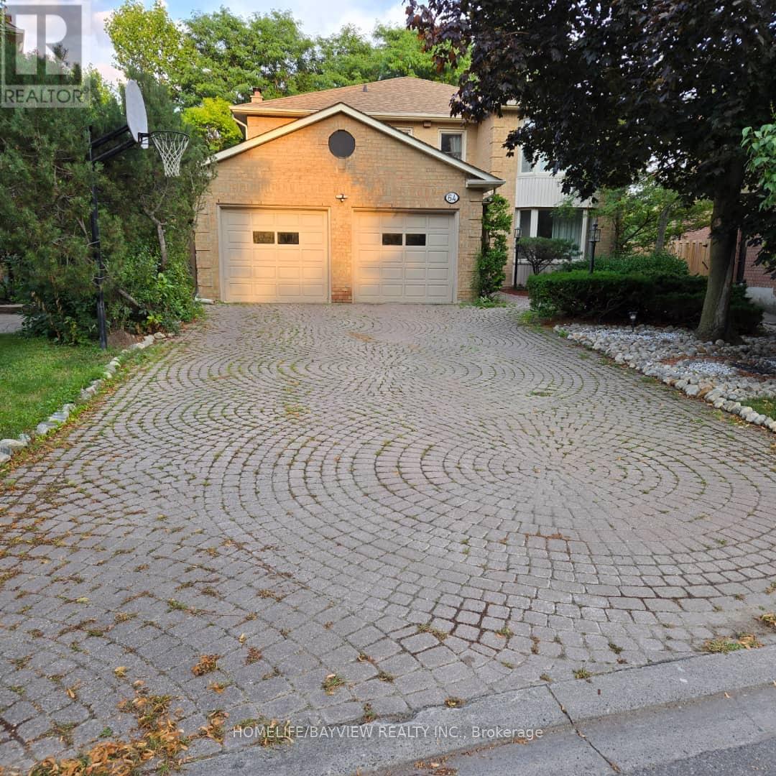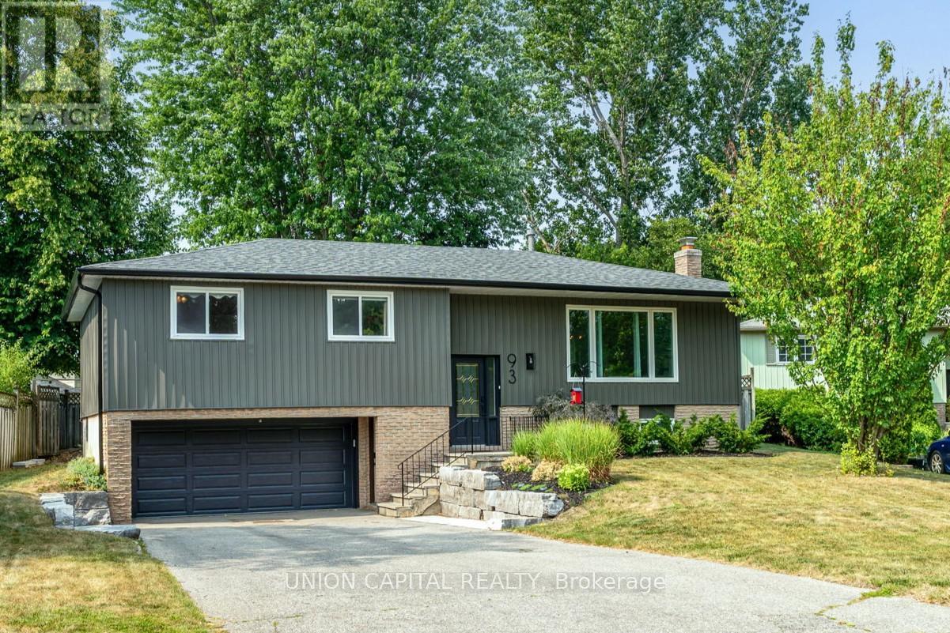1002 - 335 Wheat Boom Drive
Oakville, Ontario
New Condo in the heart of Oakville. Two Bedrooms, Two Bath with One Parking. Master Bedroom comes with Large Closet and Walk-in Closet, Upgraded Standup Shower Ensuite. Fully Upgraded Kitchen with Open Concept, 9 Ceiling, Spacious Living and Dining room Combined. Ieo Lots of Natural Light and Clear South East view. Super Convienence Location, Close to lots of Restaurants, Shops, Supermarket and Hwys. Parking not included in rent price, but it can be leased separately. (id:60365)
1335 Rose Way
Milton, Ontario
PRICE IMPROVEMENT! Welcome to this completely finished, move-in ready family home located in the desirable Cobban area of Milton. Close to all amenities and major highways. Freshly painted, this home features an open concept main floor with 9' ceiling height, hardwood flooring, gas fireplace, as well as a front office. Laundry is on second floor for convenience. Separate side entrance to fully finished basement with an extra bedroom and full bathroom , electric fireplace and kitchenette for possible income potential or in-law suite with secondary laundry. Fully fenced yard with large outdoor shed. Built by Mattamy Homes in 2019. Bonus: EV charger in garage. Don't miss out on this great home! (id:60365)
27 Sylvia Street
Barrie, Ontario
Welcome to this beautifully upgraded 3+2 bedroom 2-bath semi-detached home in Barries highly desirable North End. Perfectly located just steps from Georgian College, Royal Victoria Hospital and a variety of amenities. This property offers exceptional convenience and lifestyle. The main level features three spacious bedrooms, a bright eat-in kitchen with stainless steel appliances, and a sun-filled living room with large windows. Recent upgrades include fresh paint, new vinyl flooring, modern pot lights, and a stylish kitchen update. The finished basement boasts a separate entrance, two additional bedrooms, and a full bath, making it ideal for an in-law suite or rental potential. Move-in ready and set in a family-friendly neighborhood. This versatile home is a rare find. Don't miss your chance to make it yours! (id:60365)
5 Newberry Court
Barrie, Ontario
Rare Opportunity in Barrie's South End! Welcome to one of the most sought-after streets in Barrie's vibrant South End. This All Brick exceptional home offers the perfect blend of location, lifestyle, and luxury. Just minutes from top-rated schools, shopping, the GO Station, and major highways - convenience is at your doorstep. From the meticulously landscaped front yard to the oversized double garage and ample driveway, the curb appeal is undeniable. Step inside to a spacious, main floor layout featuring a renovated kitchen, separate dining area, cozy living room, and a bright family room with a gas fireplace. Upstairs, you'll find four generously sized bedrooms including a beautifully renovated primary ensuite - ideal for a growing family. The professionally finished basement is a true showstopper with a large rec room, custom oak wet bar and built-in entertainment centre, stone gas fireplace, additional bedroom, bathroom, and a versatile office or hobby room. If that wasn't enough step outside into your private backyard oasis - an entertainers dream. Enjoy the expansive stone patio, a 20x40 saltwater pool, and a deep lot backing onto the serene EP of Lovers Creek with no rear neighbours. A retractable awning provides shade on those hot summer days, and there's still plenty of space for pets or outdoor games. The property also includes a 3 zone irrigation system. This home checks all the boxes. Schedule your private showing today! (id:60365)
5896 Sunnidale Concession 5 Road
Clearview, Ontario
The childhood they'll remember forever starts here. This 20+ acre Clearview farm offers room for kids to grow up wild -- catching frogs, climbing trees, and learning the value of hard work. Inside, the upper level features two bedrooms, a full bathroom, and an open-concept kitchen and living room with walkout access to a large deck, perfect for morning coffee or evening stargazing. Downstairs, theres another living room, second full bath, a second kitchen and a third bedroom with a walkout to another deck, ideal for in-laws, older kids, or just a little extra breathing room when you need it. Outside, the property is fully equipped for horses with six paddocks, a stable consisting of three single stalls and one double stall, three walking shelters, and a drive shed with a tack room. Both the stable and drive shed are serviced with hydro and water. Expansive pastures and open skies complete this ideal rural setting. More than a home -- this is a place to build memories and roots that last. BONUS: Chimney rebuilt inner and outer, newly painted, patio redone, new deck stairs, new garden door, new front door, newly tiled front hall and fireplace surround, newly titled kitchen backsplash, windows 9 years old (minus patio door and living room), Water softener and UV Filtration system are serviced regularly. (id:60365)
21 Fenn Crescent
New Tecumseth, Ontario
ENTIRE HOME & PROPERTY FOR RENT. BRAND NEW 2,110 SQ FT 4 BED, 3.5 BATH HOME BACKING ON TO POND ($40,000 LOT PREMIUM) WITH IMMEDIATE OCCUPANCY AVAILABLE.........Nice view of trees in distance, with no rear neighbors.........Great curb appeal with all brick exterior.........Bright and open main floor layout with lots of windows and 9 foot ceilings.........Hardwood throughout main level.........Large square living room and separate dining room offer lots of space for gatherings..........2 bedrooms have ensuite baths, including a 5 pc in the main bdrm with double sink and glass shower. Other 2 bdrms are connected by a Jack and Jill bath.........Double front door..........Main floor laundry with inside access from garage.........Basement has huge windows, cold cellar, and open layout........Convenient location on Alliston's east end with quick access to Hwy 400, and 2 minute drive to Walmart.........Protected under Tarion new home warranty...........IDEALLY LOOKING FOR 6 MONTH LEASE TERM. (id:60365)
10258 Keele Street
Vaughan, Ontario
Stunning 4-Year-New End-Unit Townhouse In One Of Vaughans Most Desirable Communities. Offering Over 1,900 Sqft With 3 Spacious Bedrooms And 3 Bathrooms. Open-Concept Layout With Designer Laminate Floors, Modern Kitchen, Oak Staircase, And Fireplace. High Ceilings Throughout Provide A Bright And Airy Feel. Convenient 2-Car Garage. Steps To Maple GO Station, Walmart, Highland Farms, Yummi Supermarket, Schools, Restaurants, And Golf Club. (id:60365)
17 Jasmine Crescent
Whitchurch-Stouffville, Ontario
Welcome to 17 Jasmine Crescent-a stunning storybook-style home that masterfully blends vintage farmhouse charm w/contemporary elegance & modern functionality. Nestled on a breathtaking 3/4 acre lot in the prestigious Ballantrae-Stouffville area, this property offers a peaceful retreat in a quiet, tree-lined crescent within a quaint & friendly neighbourhood. Enjoy the perfect balance of serenity & accessibility, just a 10-minute drive to HWY 404 & Stouffville, making it an ideal location for those seeking an escape from the city without sacrificing convenience. Step inside to a grand entrance that flows into a gourmet kitchen, featuring a massive island, quartz countertops, custom stone backsplash, high-end appliances, and a W/I pantry. The kitchen opens to a spacious dining area & leads seamlessly into an all-season terrace, a perfect space for entertaining or relaxing while overlooking the expansive backyard. The spectacular great room showcases a soaring two-storey cathedral ceiling with wood beams, a striking floor-to-ceiling stone fireplace, and a spacious loft accessible by a custom metal spiral staircase. Large windows bathe the space in natural light, enhancing its warm and inviting atmosphere. The primary suite is a true sanctuary, complete with cathedral ceilings, wood beams, radiant heated floors, a custom walk-in closet, a cozy gas fireplace and direct access to a sprawling balcony with serene backyard views. The luxurious ensuite features a soaker tub & rainfall shower. Car enthusiasts will appreciate the massive 4 car garage, featuring yard access, stairs to basement, a separate electrical panel, built-in Chameleon central vacuum for vehicles, & a rough-in for a boiler heater. As one of the largest lots in the neighbourhood, the backyard offers endless possibilities to create your own private oasis. This exceptional home offers a rare combination of character, luxury, and space perfect for families, entertainers and anyone seeking a peaceful lifestyle. (id:60365)
89 Mugford Road
Aurora, Ontario
Welcome to this beautifully maintained 3-bedroom freehold townhome located in the highly sought-after Bayview/Wellington neighbourhood of Aurora! It is nested just minutes from Hwy 404, top-rated schools, parks, shopping, rec centres, and scenic walking trails. This home offers incredible curb appeal and a functional layout which is perfect for young families. The main floor features a stylish updated kitchen with stainless steel appliances. A spacious living and dining area. A generously sized primary bedroom upstairs with a walk-in closet and a modernized 4-piece ensuite with a soaker tub. Two additional well-proportioned bedrooms share another updated full bath. The finished basement adds extra living space with a cozy rec room (id:60365)
65 - 8 Townwood Drive
Richmond Hill, Ontario
Newly renovated end-unit townhome with walk-out basement backs onto a serene ravine in the prestigious Jefferson community, offering privacy and beautiful views!! 1817sf of spacious living space above ground plus large walk-out basement, 9 ceilings, new flooring, pot lights throughout, modern kitchen with quartz countertops, gas stove, undermount sink and soft-close cabinets; picturesque dining room walk-out to a spacious deck overlooking a spacious fully fenced backyard and beautiful ravine view. Oversized & sun-filled Primary bedroom features 5-piece spa like ensuite with double sink, LED mirrors, stand alone bathtub and glass shower; The professionally finished basement includes a secondary kitchenette, bedroom, full bathroom, laundry room, 200 AMPs electrical, and walks out onto a covered stone patio providing additional outdoor living space, making it ideal for extended family or rental potential. Close to top-ranked schools such as Richmond Hill High School, Beynon Fields P.S. (French Immersion), and St. Theresa of Lisieux Catholic High School; Minutes to Gormley Go Station, shopping at Farm Boy & Jefferson Square, golf courses and all daily amenities; $137.80/Month Common Elements Fee For Snow And Garbage Removal; This one checks ALL the boxes, Do NOT MISS!! (id:60365)
64 Brookshire Circle
Markham, Ontario
**Bright, Luxury 1BR Basement Suite . About 1000 sqft of newly renovated . It is a welcoming, peaceful enclave known for its top-rated schools, quiet streets, and diverse, family-friendly . private entrance & fenced yard- Large windows & well-lit XXL room layouts- Modern lighting throughout- Minutes from 407, 404 & Hwy7, with free parking included (driveway)- Just a 5 minute drive to Food Basics, Thornhill Community Centre, Parkway Fitness, and more . Suite Features:- 1 bedroom, 1 full bathroom- In-unit washer/dryer/dishwasher- Free Wi-Fi- Oversized, bright living and bedroom areas- Functional modern lighting- Private, separate entry.Tenants pay 1/3 of utilities. (id:60365)
93 Booth Drive
Whitchurch-Stouffville, Ontario
LOOK NO FURTHER STOUFFVILLE! Rarely Offered Bungalow On Booth Drive, Offering No Sidewalk On A Huge Lot, Beautiful Functional Layout, Separate Entrance To Basement & Much More. This Is One You Have To Come See In Person! From The Road You'll Immediately Notice The Thousands Spent In Upgrades, Including New Vinyl Siding, Amour Stone Retaining Wall/Landscaping & NEW Roof /Eavestroughs / Downspouts(2025). Not To Mention The Curb Appeal, Parking For 6 (4 + 2 Garage) &Beautiful and Easy To Maintain Gardens. Inside You'll Notice This Incredibly Maintained & Clean Home With Bright Sightlines. The Kitchen Offers Solid Hardwood Cabinetry, Plenty Of Storage, Black Granite Counters, Charcoal Subway Tile Backsplash, Peninsula Island & Stainless Steal Appliances (Fridge 2024). The Open Concept Feel Between The Kitchen, Dining & Living Room Is Perfect For Family Gatherings. Not To Mention The Walkout From The Kitchen To The Gorgeous Backyard Patio, Gazebo & BBQ Area. All Three Bedrooms Are Generous In Size, With The Primary Bedroom Also Having A Separate Entrance To The Main Level 4-Piece Bathroom. Downstairs You'll Find The Finished Basement With Two Separate Entries, Clean & Warm Carpet, Fireplace, Office Nook & 3-Piece Bath. Easily Convert The Basement To An In-Law Suite Or For Basement INCOME! The Backyard Offers An Abundance Of Privacy From Mature Trees, Gazebo (INCLUDED) & Firepit! Be Sure To Checkout The Listing Website For VIDEO/DRONE Footage! **Pre-Home Inspection Also Included Upon Request** (id:60365)


