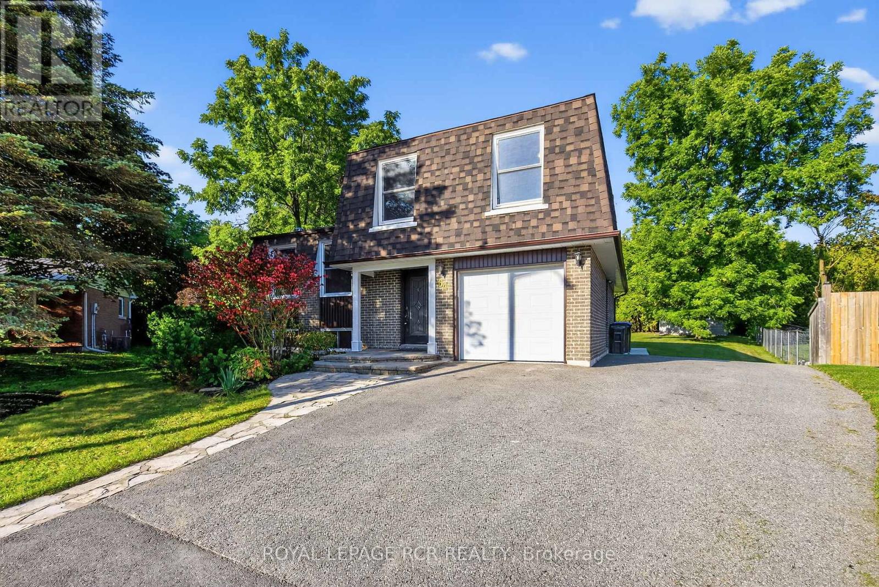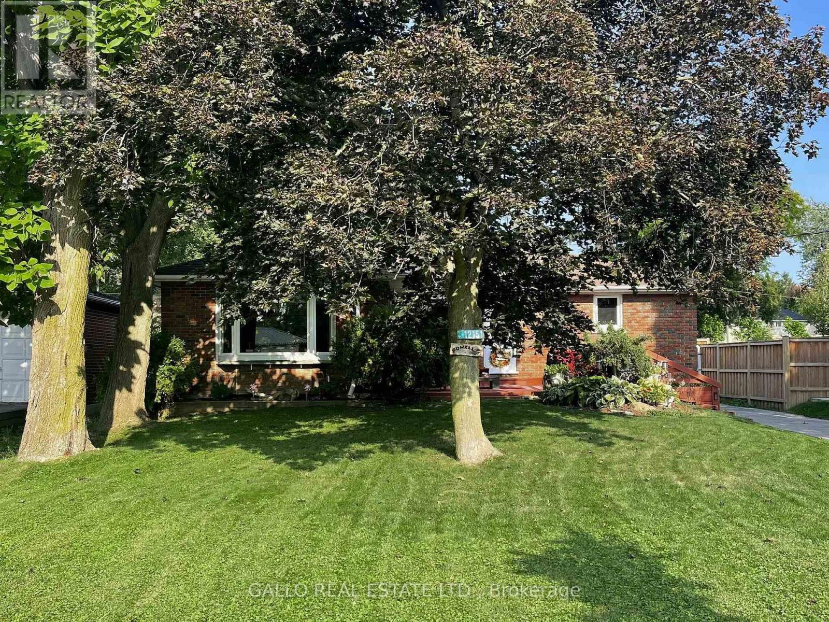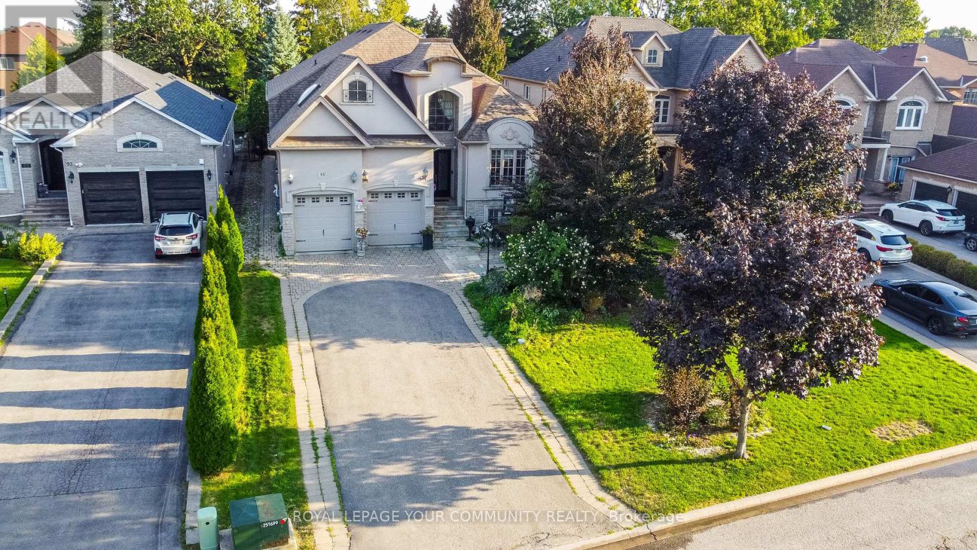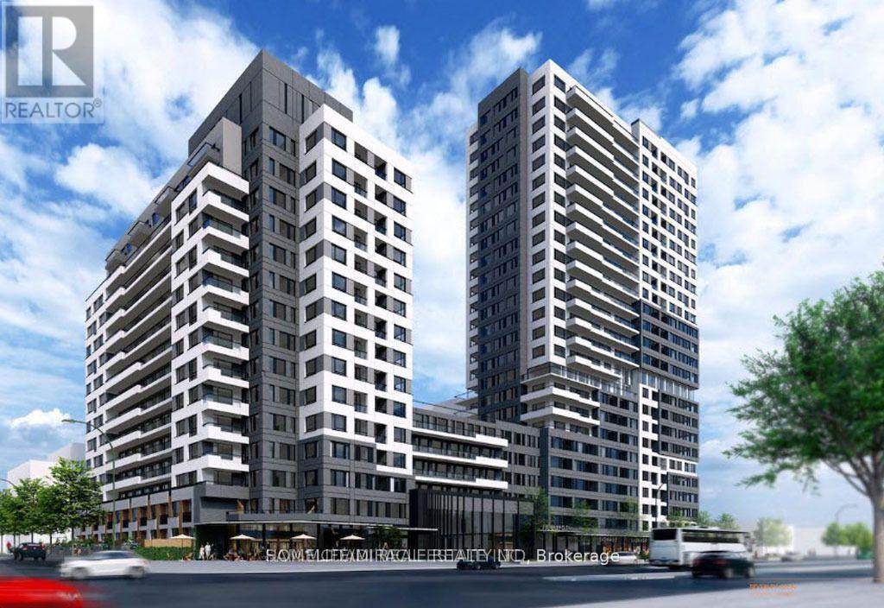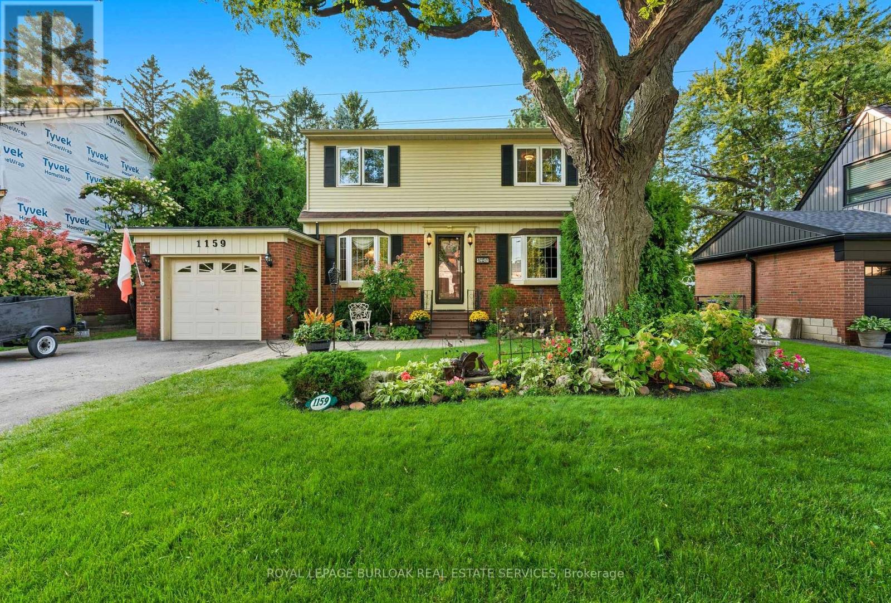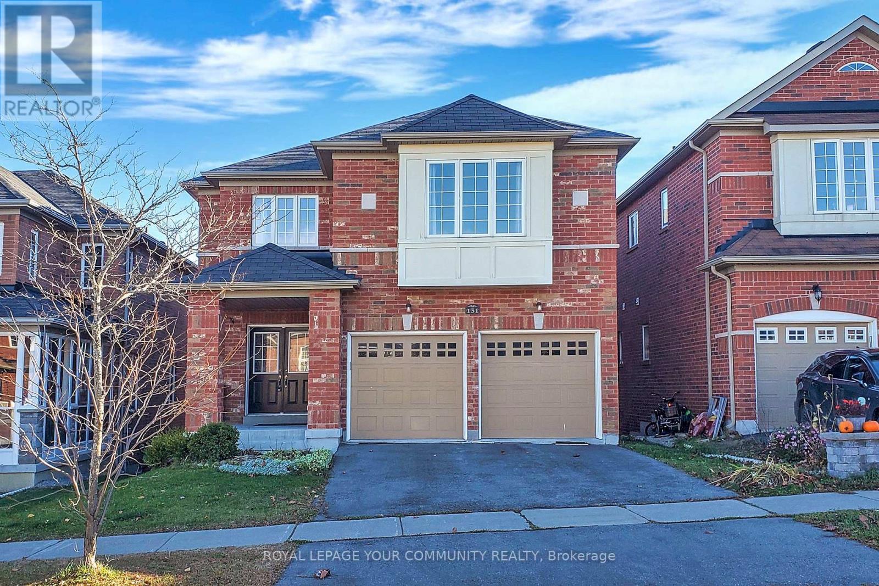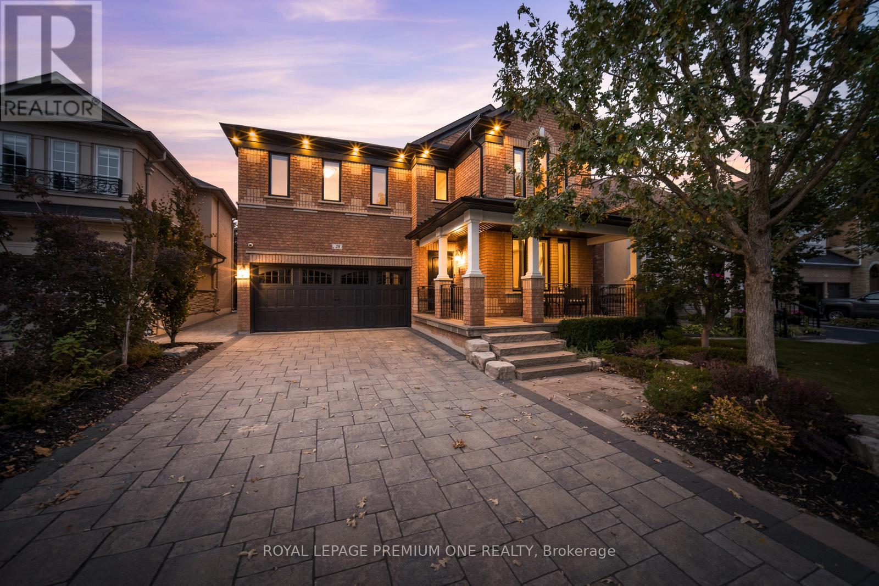Ph27 - 32 Clarissa Drive
Richmond Hill, Ontario
Breathtaking Panoramic Views In The Heart Of Richmond Hill Welcome To Penthouse 27 At 32 Clarissa Dr, A Truly Spacious Condo That Offers An Exceptionally Maintained 2-Bedroom, 2-Bathroom Suite Spanning Approximately 1200 Sq Ft, Featuring Bright, Sun-Filled, And Functional Rooms Designed For Modern Living. Enjoy A Large Open-Concept Living And Dining Area Perfect For Entertaining, A Stylish Eat-In Kitchen With Ample Storage And Counter Space, Ensuite Laundry, And Seamless Flow To Your Private Balcony Overlooking Stunning Views. Additional Features Include One Owned Parking Spot And A Convenient Locker. Ideally Located Just Steps From Yonge St, Shops, Restaurants, Transit, And Top-Rated Schools, This Penthouse Offers The Perfect Blend Of Comfort, Style, And Convenience. Move In And Start Living Your Dream Lifestyle Today! (id:60365)
64 Bradley Court
New Tecumseth, Ontario
Welcome to this Spacious Multi-Level Sidesplit Home on over 1/3 of a Acre on a Child Friendly Court in Tottenham. Lovingly Cared For By The Same Owner for almost 35 Years. Lots of Room for a Family or To Start a Family! The Kitchen Features Brand New Stainless Steel Appliances and Lots of Cupboard Space. The Living Room/Dining Room is a Versatile Space with Many Configuration Possibilities. A Main Floor Family Room Features a Walk Out to the Yard and the Finished Rec Room in the Basement Just Adds Even More Finished Space. 3 Generous Bedrooms. Huge Yard with 19' x 15' Shed with Concrete Floor, 60 Amp Pony Panel and Insulation. Huge amount of Space inside for Storage Due to Sidesplit! Walking Distance to Shopping, Restaurants, Boulevard Park and a Public School (id:60365)
12151 Tenth Line
Whitchurch-Stouffville, Ontario
Welcome to this Open Concept 3 bedroom Brick Bungalow with detached Garage - Private yard with mature trees -Great for entertaining family and friends ! Renovated kitchen overlooks breakfast area--S/S stove appliances--hardwood floors-Bright and airy with plenty of windows to let the sun in-spacious living room with large room great for dining area or home office with walk-out to front patio-Mbr has walk-out to backyard-entrance into main bath with stacking washer & dryer-Separate entrance to a bright & spacious In-law suite-rec room with electric fireplace-bedroom-games room/exercise room- 3 pc bath and laundry. Fantastic location close to parks, schools, go train shops, restaurants, churches & easy access to 407 (id:60365)
95 Naughton Drive
Richmond Hill, Ontario
Rare Opportunity Prestigious Custom-Built Home on a Massive 50 Ft x 209 Ft Lot! Nestled on a quiet cul-de-sac and surrounded by multi-million-dollar custom homes, this one-of-a-kind residence combines distinguished charm, elegance, and breathtaking curb appeal.Mature trees frame the property, creating a private and prestigious setting that is truly exceptional.A grand custom entry door opens to an awe-inspiring foyer with soaring ceilings that set the tone for the luxurious living spaces beyond. The main floor boasts 10-foot ceilings with waffled detailing, accented bulkheads, and plaster crown moldings. The newly renovated chefs kitchen is complete with built-in JennAir stainless steel appliances, dual sinks, a custom backsplash, a tailored grand island, and built-in wine storage with a wine fridge. The spacious main-floor primary suite features a spa-inspired five-piece ensuite with heated floors. Modern upgrades include a newer AC and furnace (2023) and a Tesla EV charger in the garage, while the third floor offers a loft space ideal for additional storage.The lower level provides an oversized, open-concept three-bedroom apartment with large windows, nine-foot ceilings, and a separate laundry, expanding the living space to nearly 6,000square feet. Hydronic heated floors are installed (as-is, unused in recent years), adding another touch of comfort and quality.The backyard is a true oasis with a saltwater pool and hot tub, fully landscaped grounds, and a sprinkler system (as-is). Private seating areas create the perfect atmosphere for entertaining family and friends, complemented by the convenience of a three-piece outdoor bath.Enjoy what this gorgeous home has to offer your family and friends ! (id:60365)
48 John Button Boulevard
Markham, Ontario
Your next home is waiting! Located in the prestigious Buttonville community, one of the top school communities in Markham! Over 4000 sqft living space detached home sits on a premium lot with 146.89 feet deep! Brand new laminate floor! Fresh painting! Upgraded modern style kitchen, the skylight over the breakfast area! Imagine enjoying your meals in such a comfortable and luxurious atmosphere! The home features an expansive family room, complete with a fireplace and direct access to a large deck. A large bay window at the stairway overlooks the front yard, adding a touch of grandeur to the space. Fully finished basement featuring a stylish wet bar, providing additional space for entertainment and activities. Top ranked school surrounding, Buttonville Public School and Unionville High School! (id:60365)
B 2106 - 7950 Bathurst Street
Vaughan, Ontario
Beautiful, 1 year New 1 Bedroom + Den Unit In The Heart Of Thornhill! Enjoy breathtaking, unobstructed views of the residential area and the city skyline for miles. Bright & Spacious Open Concept Layout! Modern Open Concept Kitchen with Quartz Countertop, Stainless Steel Appliances, Eat-In Kitchen Island, Laminate Flooring Throughout, And Large Windows. Walk Out To a Private Balcony And Gorgeous Views. Stunning Building Finishes & Decor! Amazing Building Amenities with a Basketball Court, Yoga Studio, Gym, Games Room, Party Room, Rooftop Terrace With BBQs, and Pet Wash Station. Conveniently located within walking distance of an array of amenities, including Promenade Mall, Walmart, T & T, cafes, restaurants, schools, and lush parks. Residents will find everything they need just steps away. With easy access to Highway 7/407 and Viva Bus services, commuting is a breeze. (id:60365)
1159 Greening Avenue
Mississauga, Ontario
Your own private retreat in the heart of Lakeview awaits you! This serene 4-bedroom, 2-storey home is ideal for nature lovers seeking the feel of Muskoka living right in the city. The fully landscaped and extremely private yard is designed for both relaxation and entertaining, featuring custom garden gates, a stone fire pit, hot tub, and outdoor wiring for speakers in the gazebo and deck area. An in-ground sprinkler system keeps the grounds lush, while night lighting and stair lighting on the two-tier deck create an inviting ambiance from day to night. Inside, youll find a warm and welcoming layout with living room, dining, and kitchen on the main floor along with a screened-in porch and convenient powder room. Upstairs are four generously sized bedrooms and a large 4-piece washroom. The finished basement adds bonus living space, complete with laundry and plenty of storage. Recent upgrades provide peace of mind, including a new garage roof (2024), house roof (2015), new front door and glass storm door (2024), and updated windows (2015/2018/2021). Whether youre unwinding in the hot tub, gathering around the fire pit, or watching the variety of urban wildlife that often passes through, this home offers a rare opportunity to enjoy a true retreat-like setting in a vibrant neighbourhood. (id:60365)
Ph27 - 32 Clarissa Drive
Richmond Hill, Ontario
Breathtaking Panoramic Views In The Heart Of Richmond Hill Welcome To Penthouse 27 At 32 Clarissa Dr, A Truly Spacious Condo That Offers An Exceptionally Maintained 2-Bedroom, 2-Bathroom Suite Spanning Approximately 1200 Sq Ft, Featuring Bright, Sun-Filled, And Functional Rooms Designed For Modern Living. Enjoy A Large Open-Concept Living And Dining Area Perfect For Entertaining, A Stylish Eat-In Kitchen With Ample Storage And Counter Space, Ensuite Laundry, And Seamless Flow To Your Private Balcony Overlooking Stunning Views. Additional Features Include One Owned Parking Spot And A Convenient Locker. Ideally Located Just Steps From Yonge St, Shops, Restaurants, Transit, And Top-Rated Schools, This Penthouse Offers The Perfect Blend Of Comfort, Style, And Convenience. Move In And Start Living Your Dream Lifestyle Today! (id:60365)
131 Aikenhead Avenue
Richmond Hill, Ontario
Luxury Home 2,830 Sq Feet Located In The High Demand Westbrook Community, 9 Ft Ceiling In Main Floor, Family Room Open To Blow. Four Bedrooms With Three Washrooms On Second Floor! Finished Walk-Out Basement !!Near Public Transit, Shopping Plaza,Banks, Restaurants , Schools.Top School District: Trillium Woods P.S. & Richmond Hill S.S. (id:60365)
28 Johnswood Crescent
Vaughan, Ontario
Welcome home to 28 Johnswood Crescent! This exquisite 4 bedroom family home situated in Vellore Woods has been completely renovated & customized from top to bottom with the utmost in quality & luxury finishes. As you enter the home you are greeted by a custom front door entry leading to an open concept living & dining area wrapped with wainscotting, crown moulding & hardwood flooring thru-out. The chef inspired custom kitchen is a true entertainers delight thoughtfully redesigned and crafted by Downsview Kitchens. Beautiful cabinetry and a large center island wrapped in warm quartzite counters and complimented by premium Wolf/Subzero appliances. The family and breakfast areas flow seamlessly from the kitchen providing open concept flow for family gatherings & entertaining. The custom open riser staircase leads to 4 generously sized bedrooms with hardwood flooring and smooth ceilings thru-out. The primary bedroom retreat is appointed with a luxurious 8pc ensuite complete with his/her vanities & freestanding soaker tub. The exterior grounds of the home are fully landscaped and feature a stunning backyard oasis complete with inground pool, cabana and 2pc bath. The perfect setting for hosting your summer soirees with family & friends. The finished lower level compliments the home with further living space featuring a 2nd kitchen area and a large recreation room for family fun and lounging. Conveniently located close to all amenities, parks, schools and easy Hwy 400 access. This home must be seen to be truly appreciated. No attention to detail has been missed in this luxurious home. Numerous quality finishes and appointments throughout! (id:60365)
Basement - 141 Kemano Road
Aurora, Ontario
Stunning New Walkout Basement Apartment In Aurora Heights. Beautiful Open Concept Kitchen With Stainless Steel Appliances. 3 Pieces Bathroom And Private Laundry. Pot Lights, 2 Large Bedroom And Separate Walkout Entrance. Mints To Park, School, Shopping, Community Center, Transit And More. (id:60365)
7076 5th Side Road N
Innisfil, Ontario
Welcome to this beautifully maintained 3-bedroom detached home, available for lease in the quiet, countryside setting of Rural Innisfil just minutes to Highway 400 and a short drive to Cookstown, Innisfil Beach, and Barrie. This charming home is ideal for those seeking a private, spacious living environment with excellent commuter access and a balance of rural peace and modern convenience. Enjoy warm summer days in the in-ground swimming pool, unwind in a bright open-concept interior, and benefit from ample parking for multiple vehicles, trailers, or work vehicles. The home features:3 generously sized bedrooms, In-ground pool perfect for entertaining (tenant responsible for maintenance or negotiable, Water softener system included, Extensive parking, Large private lot surrounded by nature, Grass cutting and snow removal handled by landlord, Well-maintained and move-in ready. This lease is for the house only (land, barns, or other buildings not included). Ideal for a professional couple, family, or tenant seeking extra outdoor space without the burden of maintenance.Close to schools, shopping, parks, and trails, with easy access to Innisfil Beach Rd, Tanger Outlets, and Georgian Downs Casino. Located in a desirable and growing area with all essential amenities nearby.Tenant responsible for all utilities (heat, hydro, water, internet, pool maintenance if applicable and Water softener maintenance). A rare opportunity to enjoy country living with convenience. (id:60365)


