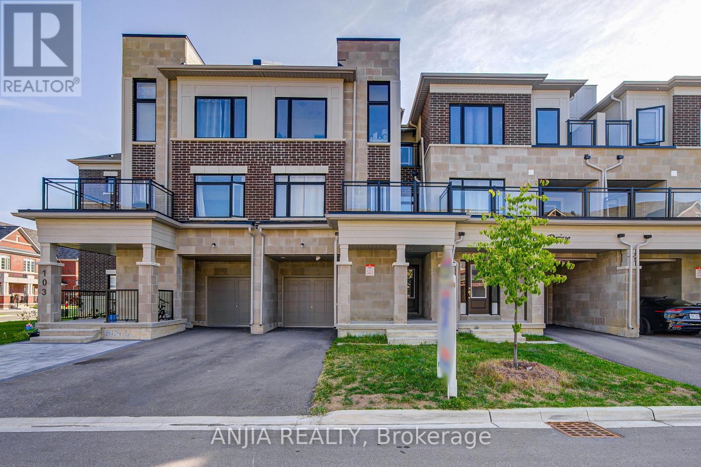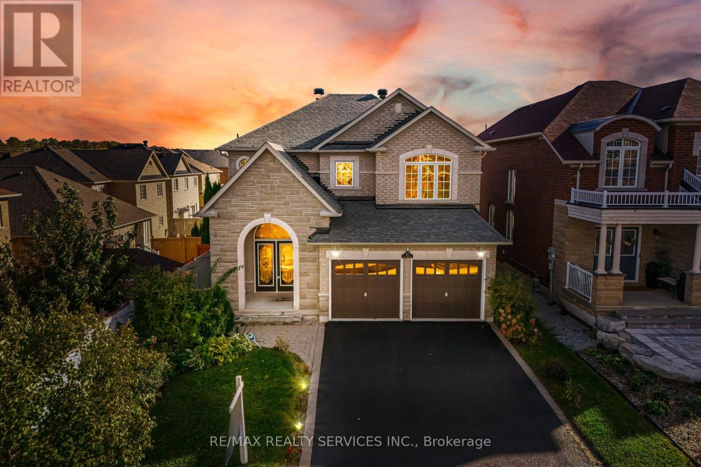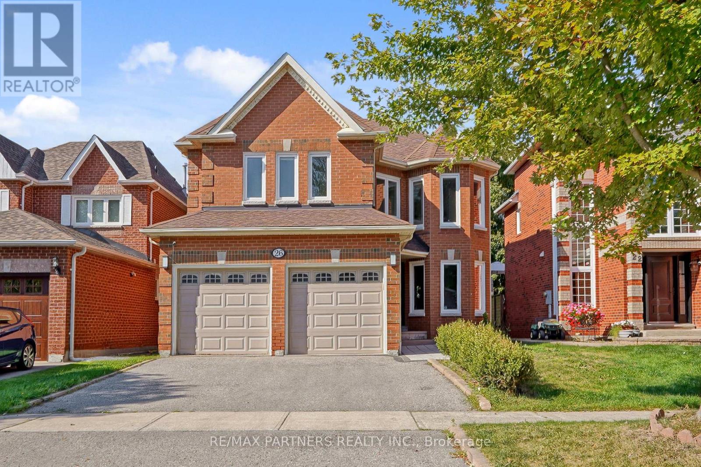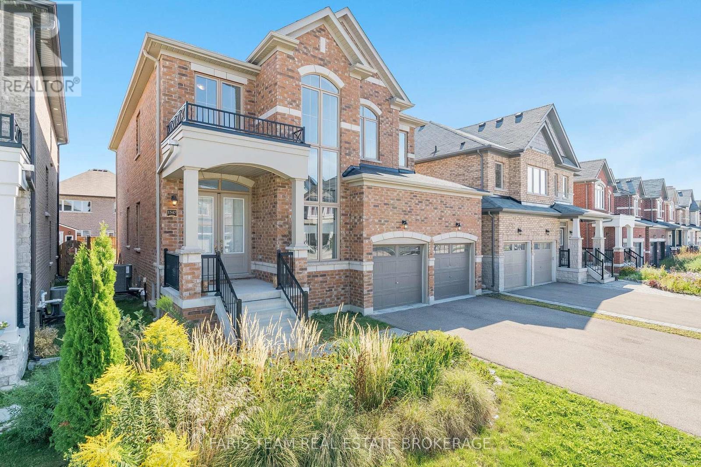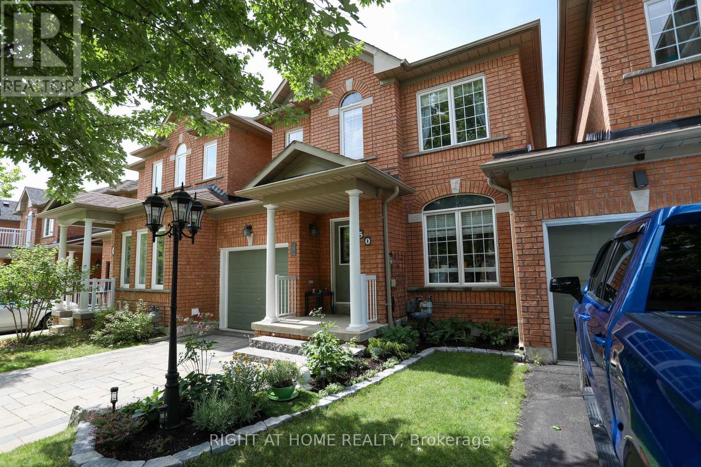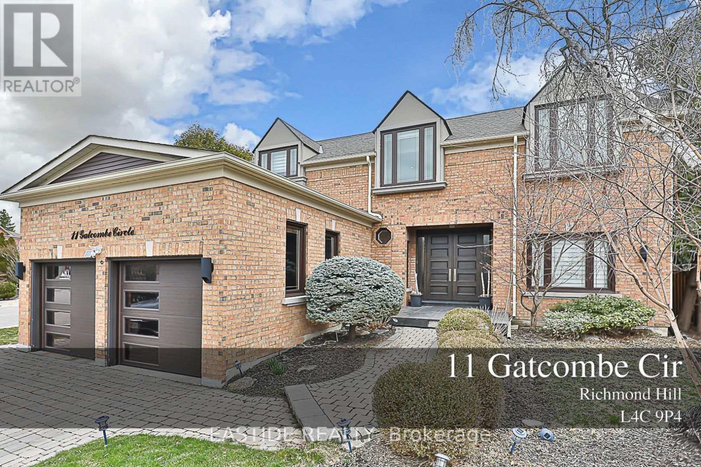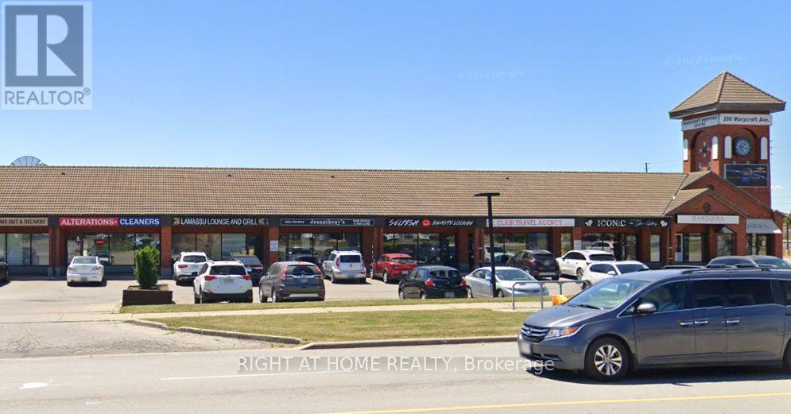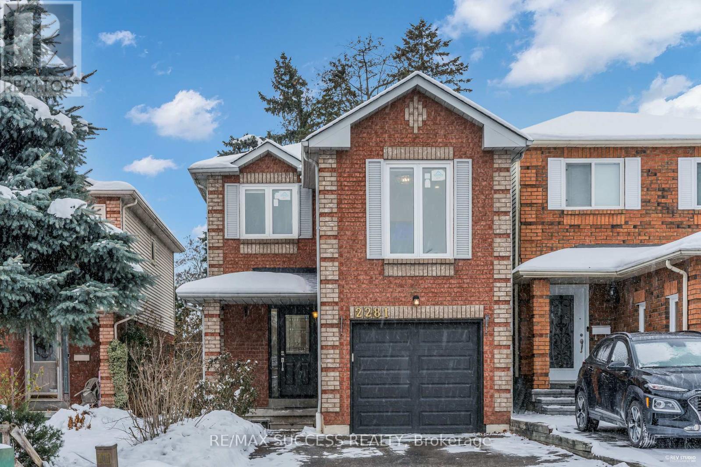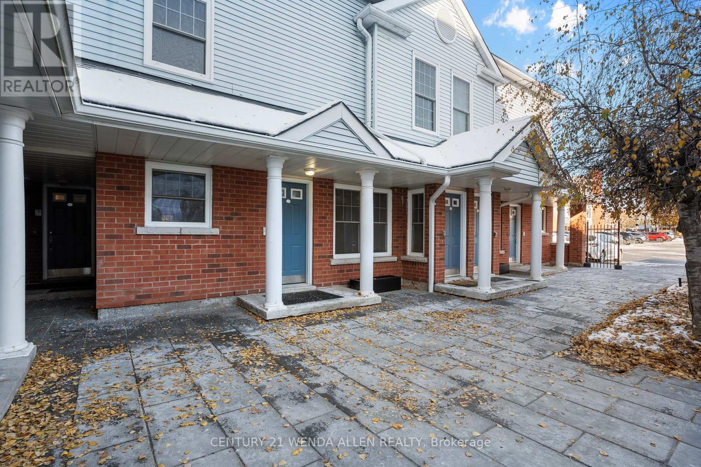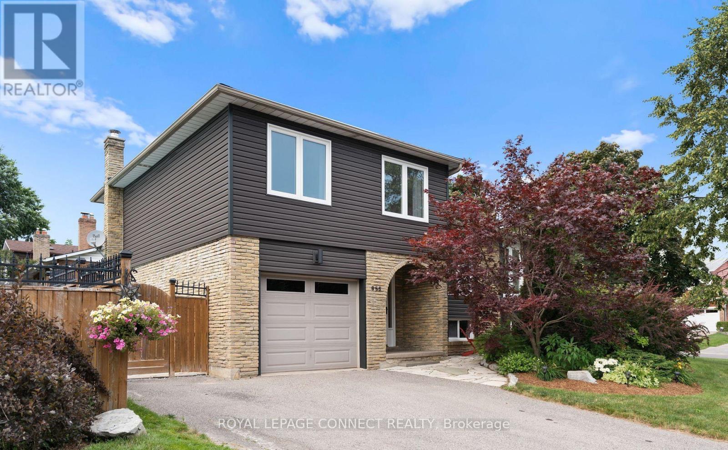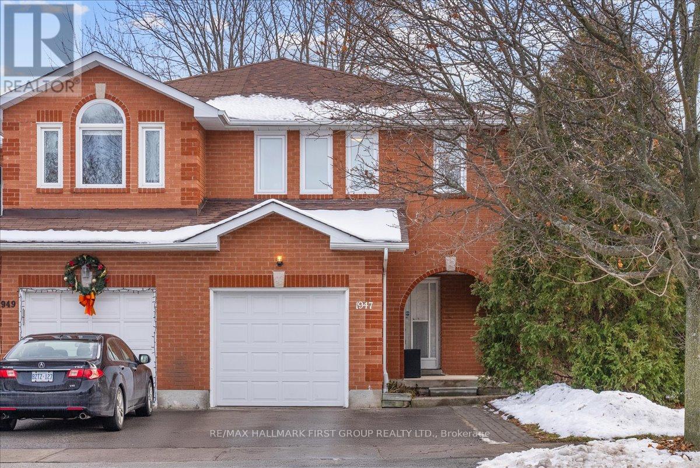105 Ness Drive
Richmond Hill, Ontario
Welcome To This Beautifully Maintained 3-Storey Townhome Nestled In The Desirable Community Of Rural Richmond Hill. 100% Freehold, No POTL Fee. Perfectly Positioned On A Quiet Street And Fronting West, This Home Combines Urban Convenience With Suburban TranquilityAll Within Minutes Of Parks, Top-Rated Schools, Shopping, And Easy Access To Major Highways.Step Inside To Discover A Bright And Spacious Main Living Area With 9-Foot Ceilings, Enhanced By An Open-Concept Layout That Seamlessly Connects The Dining, Kitchen, And Family Room. The Upgraded Light Fixtures Add A Touch Of Elegance, While The Stylish Hardwood Staircases Offer A Warm, Contemporary Feel. The Family Room Features Oversized Windows And A Walk-Out BalconyPerfect For Relaxing Or Entertaining Guests.Upstairs, Youll Find Three Generously Sized Bedrooms, Including A Sun-Filled Primary Bedroom With Ample Closet Space. Two Additional Bedrooms Offer Flexibility For A Growing Family Or A Work-From-Home Setup. With Two Full Bathrooms On This Level And A Convenient Powder Room Below, Comfort And Functionality Are Prioritized Throughout.Additional Features Include A Built-In Garage With Automatic Door Opener, Private Driveway Parking For Two Additional Vehicles, Central Air Conditioning, And A Main-Level Laundry Room. With Over 1600 Sq. Ft. Of Finished Living Space, This Home Offers Exceptional Value In One Of Richmond Hills Most Up-And-Coming Neighborhoods. (id:60365)
71 Ivy Glen Drive
Vaughan, Ontario
//Backing On To Open Space// **First Owners** Immaculate 4+2 Bedrooms Detached House In The Prestigious Community Of Patterson!! No Direct Rear Neighbors!! Shows 10/10! Sun-Filled Must View House! Grand Double Door Main Entry! Separate Living/Dining/Family Rooms! Family Room With Custom Mantle & Gas Operated Fire-Place! Hardwood Flooring In Main & 2nd Floors* Family Size Kitchen With S/S Appliances, Backsplash & Overlooking Backyard! 4 Spacious Bedrooms Including Master Bedrooms With Walk-In Closet & Ensuite** Finished Basement With 2 Bedrooms, Full Washroom & Recreation Area! 5 Minutes From Maple Go Station, With Easy Access To Highways 400, 407, Close To Highways 400 & 407, Nearly 40 Schools & Over 25 Parks. Located In One Of Most Sought-After Family Neighborhoods! Steps From Top-Rated Schools, Scenic Parks, Playgrounds & Community Centers! (id:60365)
26 Sandfield Drive
Aurora, Ontario
This beautiful 4+2 bedroom, 5-bathroom family home features a spacious in-law suite, gleaming hardwood floors throughout, and newer windows. Two bedrooms are complete with private en-suites, offering comfort and convenience. The open-concept family room flows into a gourmet kitchen with a large island perfect for gatherings and walkout access to a generous deck. The fully finished walkout basement adds two bedrooms, a full kitchen, and a 3-piece bath, making it ideal for extended family, guests, or potential rental income. With fresh landscaping and thoughtful updates throughout, this move-in ready home is the perfect blend of elegance, function, and opportunity! (id:60365)
1547 Mcroberts Crescent
Innisfil, Ontario
Top 5 Reasons You Will Love This Home: 1) Step into luxury with builder upgrades at every turn, from the soaring 19' open-to-above foyer to 10' ceilings on the main level, 9' ceilings upstairs and in the basement, oversized 8' doors, smooth ceilings, and gleaming hardwood throughout 2) The gourmet kitchen is a chef's dream, showcasing granite countertops, a centre island, brand-new stainless-steel appliances, and abundant cabinetry for all your culinary needs 3) Retreat to the upper level, where four spacious bedrooms await, including a primary suite with two walk-in closets and a spa-inspired ensuite featuring a freestanding tub, oversized shower, and double sinks 4) The bright walk-up basement offers incredible versatility with large windows, a cold room, and a separate entrance, perfect for creating an in-law suite, home business, or income potential 5) Ideally situated in Innisfil, you'll be just minutes from Lake Simcoe, Innisfil Beach, schools, parks, shops, and every amenity needed for a vibrant lifestyle. 2,820 above grade sq.ft. plus an unfinished basement. *Please note some images have been virtually staged to show the potential of the home. (id:60365)
50 Sunridge Street
Richmond Hill, Ontario
***Linked property*** at a townhouse price - unbeatable value! All-brick, ***linked only by the garage***-featuring a private, non-shared interlock stone driveway and walkway with no sidewalk. High-Demand Oak Ridges Freehold "Fieldgate" Home. This beautifully upgraded and renovated home offers: Bright and inviting ambiance with abundant pot lights throughout; Brand new kitchens with stainless steel appliances, quartz countertops, and matching backsplash; New hardwood flooring on both the main and second floors; Updated master ensuite and main floor bathroom; Professionally finished basement with brand new flooring and a 3-piece bath featuring a steam shower; Newly installed water tank; Upgraded backyard with new wooden fence, deck, and garden shed; Conveniently located near schools, parks, nature trails, shopping, highways, transit, and more! (id:60365)
12 Prince Adam Court
King, Ontario
Welcome to one of King City's most distinguished residences, a rare bungaloft estate offering 6+3 bedrooms, 8 bathrooms, and over 7,000 sq. ft. of luxurious living space on a private one-acre lot in a quiet cul-de-sac. A striking grand entrance sets the tone for the elegance within, showcasing soaring waffle ceilings, intricate suspended ceiling designs, and expansive principal rooms filled with natural light. The main floor features a grand living area complete with a gas fireplace, creating a warm and inviting atmosphere perfect for both everyday living and sophisticated entertaining. The loft overlooks the main floor, adding architectural drama and a sense of openness throughout the home. Designed for both functionality and luxury, this residence offers a 3-car garage, abundant storage, and a beautifully renovated finished walk-out basement that extends the living space with endless possibilities for leisure, recreation, or multi-generational living. The outdoor areas are equally impressive, providing exceptional entertaining potential with ample space to design patios, lounge areas, or gardens within the lush and private one-acre setting. Every detail has been carefully considered to reflect quality craftsmanship and timeless design, blending modern comfort with the prestige of true estate living. Surrounded by mature greenery and exclusive homes, the property offers unmatched privacy while remaining close to King Citys finest schools, parks, trails, and amenities. This rare offering represents more than just a home it is estate living at its finest in one of the GTAs most prestigious communities. (id:60365)
11 Gatcombe Circle
Richmond Hill, Ontario
**High-End Renovated Home** This stunning residence showcases a modern chefs kitchen equipped with top-of-the-line Miele appliances, elegant quartz countertops, and premium finishes throughout. Enjoy hardwood flooring, coffered ceilings, crown moulding, a stained oak staircase with iron pickets, and exquisite wall paneling/wainscoting. Additional features include smooth ceilings, solid interior doors, a custom entry door, oversized casings and baseboards, and LED pot lights that add warmth and sophistication.The luxurious primary ensuite boasts marble finishes, a 10-foot glass shower, and a heated floor for ultimate comfort. For the wine enthusiast and wellness lover, the home also includes a custom wine rack and a private sauna. (id:60365)
13 - 200 Marycroft Avenue
Vaughan, Ontario
Welcome to Lamasu Lounge & Grill Where Flavor Meets Opportunity! Ready to own a buzzing restaurant with serious street cred? Say hello to Lamasu Lounge & Grill - a fully loaded, licensed hotspot in a prime plaza right off the ever-busy Highway 7! Surrounded by a mix of thriving businesses, homes, and factories, this place enjoys a steady stream of hungry customers all day long. Location, Location, Location! Smack dab in a high-traffic area with loads of parking and constant foot traffic - it doesn't get better than this. Plus, with new condo developments on the rise, your future customer base is about to skyrocket. Turnkey & Totally Upgraded, Freshly renovated and fully equipped, this is a plug-and-play opportunity for anyone dreaming of stepping into the restaurant biz. Already rockin' steady sales growth, there's even more room to level up! More Than Just a Grill. Currently killing it as a lounge and grill, this flexible space can be reimagined for almost any food concept (just keep in mind the plaza exclusives). Great for breakfast, lunch, dinner, private events, and catering gigs. Liquor license for Good vibes. Sweet Lease Deal, Just $3,790.84/month (TMI + HST included) with lease locked in until 2027 and yes, landlord approval is part of the process. Lease can be renewed for extra years. Extras Galore! You're not just getting a space, you're getting a fully equipped vibe machine: All tables & chairs, 3 flat-screen TV's Surveillance system with cams, Stylish lighting & fixtures, Glassware, POS system & more. This is a golden opportunity for families, foodies, or new entrepreneurs looking to dive into a growing, turn-key restaurant with loads of potential. Don't wait opportunities like this get snatched up fast! Lets get you cookin - book a showing today! (id:60365)
2281 Wildwood Crescent
Pickering, Ontario
Beautifully upgraded detached 2-storey home in desirable Brock Ridge, offering new flooring, pot lights, California shutters, brand-new appliances, new kitchen counters, a new roof, and a new garage door. This well-maintained property features 3 spacious bedrooms, 3 bathrooms, a bright modern kitchen, hardwood in the dining room, and ceramic flooring in the foyer, kitchen, and baths. An additional family room provides flexible space ideal for a home office, library, or quiet work area. The partially finished basement is drywalled, painted, and pre-wired, ready for your finishing touches. Situated on a mature, landscaped lot with a large custom deck and located close to parks, schools, transit, shopping, and near a mosque, this home offers exceptional convenience and comfort in a sought-after community. Hurry-this move-in-ready home with extensive upgrades won't last long!Detached Link Home A pleasure To View.Ample Parking and Backyard. ** This is a linked property.** (id:60365)
I-15 - 1659 Nash Road
Clarington, Ontario
2 Bedroom one level condo with walkout to a nice patio and view of the tennis courts. Updated kitchen with quartz counters, backsplash, pantry, and stainless steel appliances including an over range microwave. Combined living and dining rooms separated by a 3 sided wood fireplace. Primary bedroom has walk in closet and a separate sink/vanity area as well as a 4 pc semi ensuite bath. Bath has a newer unit that has a seat and massage jets in the seat and feet areas. Ensuite washer/ dryer in room off the bathroom. Unit is carpet free with laminate flooring throughout. Vacant so offers flexible closing. (id:60365)
856 Sorrento Avenue
Oshawa, Ontario
Welcome to this stunning, move-in-ready family home, thoughtfully updated with modern finishes throughout. The sleek custom kitchen features high-end appliances, quartz countertops, a large centre island, black granite double sink, abundant cabinetry, and a walk-out to a brand-new deck. The open-concept layout flows seamlessly into the combined living and dining areas, ideal for entertaining. Three spacious bedrooms include a primary bedroom with an updated semi-ensuite. The second family room offers a walk-out to a private backyard oasis complete with an above-ground pool. The clean, unfinished basement includes laundry and ample storage, ready for your personal touch. Beautiful curb appeal with large, manicured corner lot and no sidewalks. Prime Whitby border location close to highways, top-rated schools, parks, and all amenities. Roof (17), Windows (18), Siding/insulation (18), Furnace (19), Tankless Water Heater (19),AC (22), Fence/deck 2025. Nothing to do but move in and enjoy. (id:60365)
1947 Pine Grove Avenue
Pickering, Ontario
Welcome to 1947 Pine Grove! This spacious three-bedroom home offers parking for three vehicles and features an oversized covered front porch. Step inside to a welcoming foyer that opens into a bright and spacious living and dining area filled with natural light. The kitchen boasts a family-sized eat-in area with a walkout to the fully fenced backyard, ideal for entertaining and everyday living. Upstairs, the oversized primary suite features his-and-hers closets and a four-piece ensuite. Two generously sized secondary bedrooms offer walk-in closets and share a four-piece main bath. The basement provides a fantastic layout with endless potential for finishing to suit your family's needs. Additional highlights include direct garage access, main-floor powder room, fresh paint, new broadloom on stairs (carpet free otherwise), windows 2014, and shingles 2017. Ideally located in a desirable Pickering neighbourhood close to Rouge Park, Beare Park, schools, parks, transit, essential shopping, and quick access to the 401. (id:60365)

