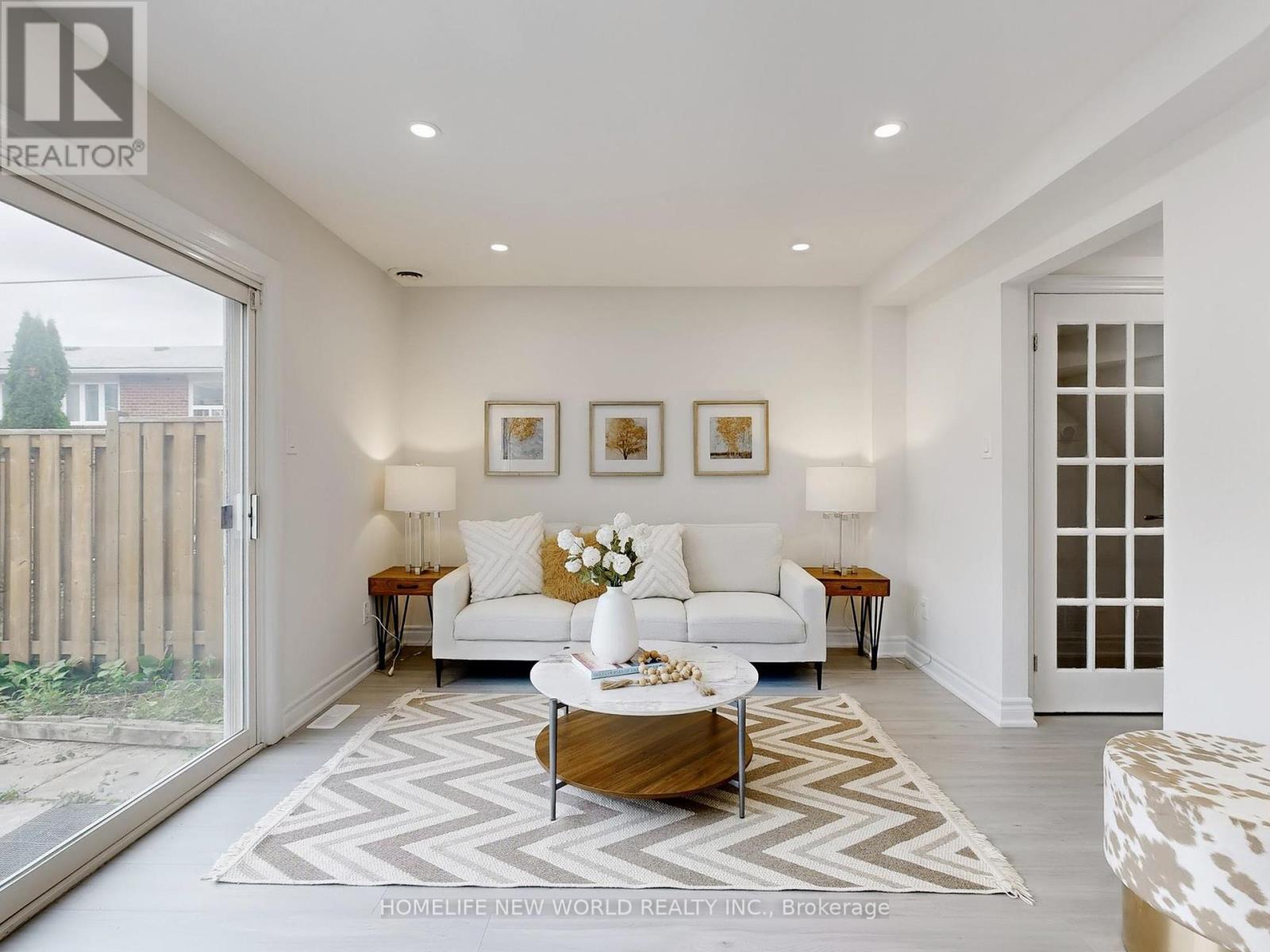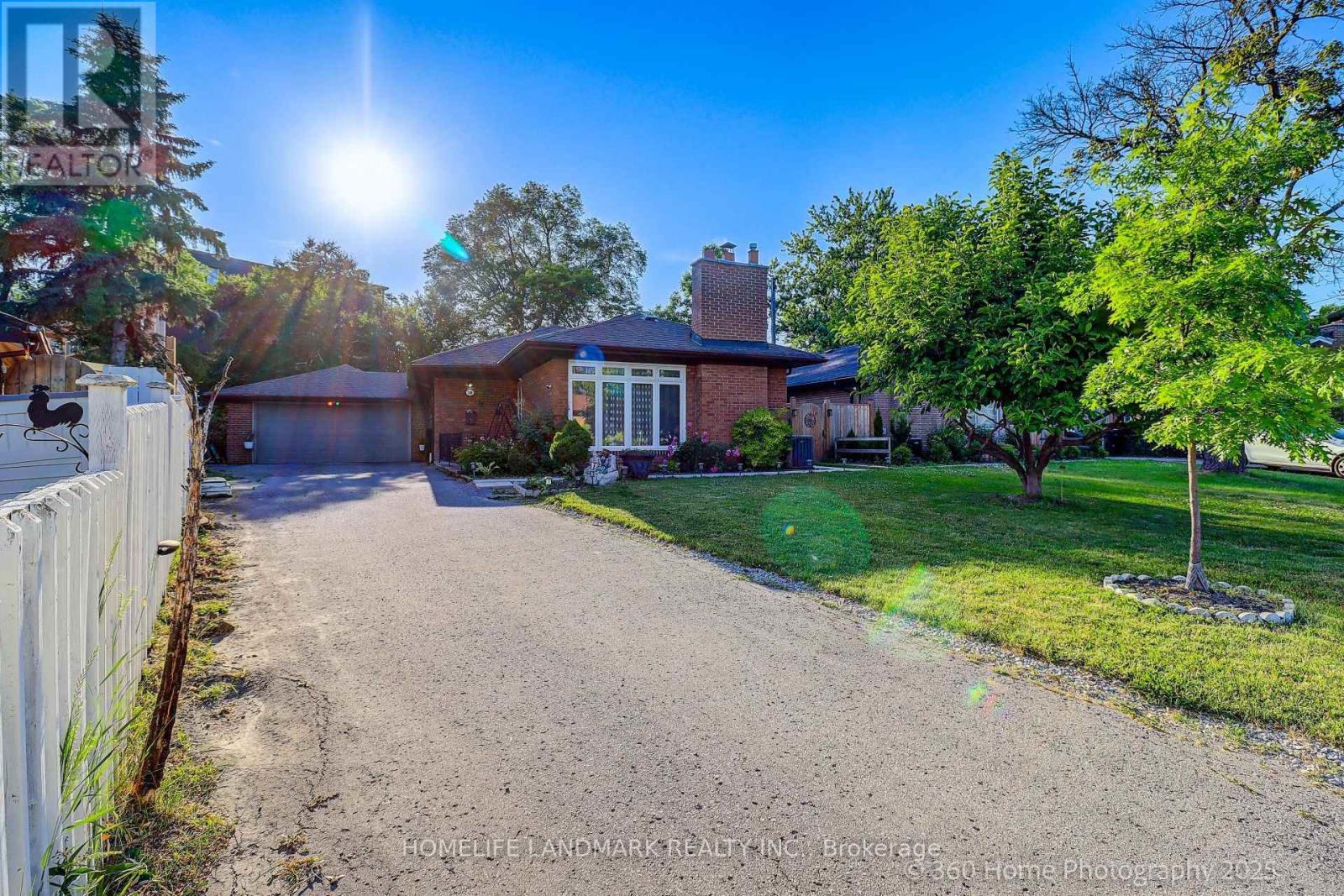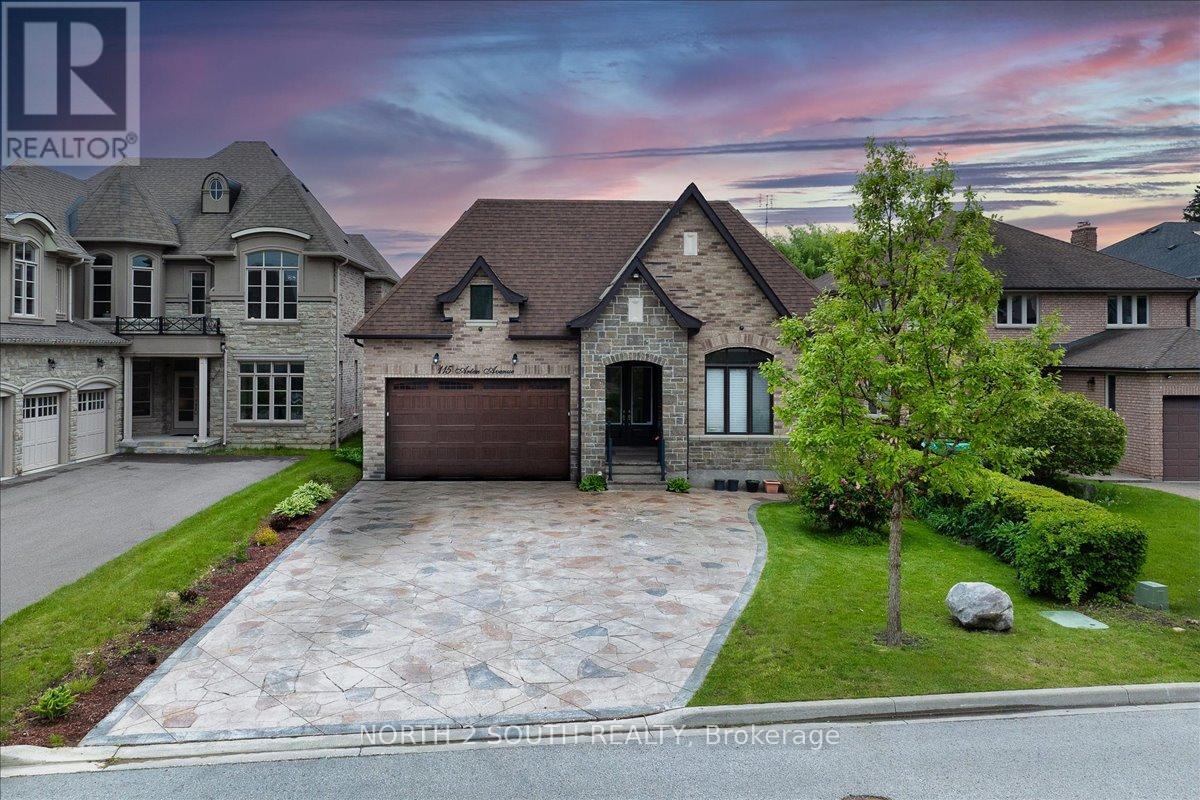11 Reevesmere Lane
Ajax, Ontario
Welcome to this beautiful executive townhouse located in the highly desirable Northeast Ajax community. ***RAVINE PREMIUM LOT*** This 3-bedroom, 3-bathroom home combines modern style with practical living spaces O/W finished basement The open-concept main floor features bright, spacious living and dining areas ideal for entertaining or family gatherings. The chefs kitchen is equipped with high-end finishes and plenty of counter space to inspire your culinary skills. The finished walkout basement adds versatile living space, perfect for a recreation room, home office, or guest accommodation, with direct access to a private backyard. Backing onto a tranquil ravine, the home offers peaceful views and enhanced privacy an ideal retreat after a busy day. Generously sized rooms throughout provide ample space for your familys needs. The master bedroom includes a walk-in closet and a private ensuite bathroom, while the additional bedrooms are large and adaptable. Conveniently situated near schools, parks, shopping, and transit, this home offers the perfect balance of comfort and accessibility. (id:60365)
603 - 1200 The Esplanade Road
Pickering, Ontario
All utilities included in rent. 2 bedrooms with a den. Location! Location! Short Walk To Mall, Recreation Centre, Go Bus, Go Train, Schools And All Other Amenities. Well Maintained Unit In A Gated Community. 24 hr gatehouse, outdoor pool, party room, exercise room and lots of visitors parking.. Walk to GO Station, Transit at doorstep and mins to Hwy 401 and 407. (id:60365)
1941 Don White Court
Oshawa, Ontario
Beautifully situated on a quiet, private court in a family-friendly neighbourhood, this spacious 4-bedroom, 4-bathroom home offers approximately 2,800 sq ft of thoughtfully designed living space. With its high ceilings, open-concept layout, and seamless blend of comfort and functionality, it's ideal for modern family living. The main floor is bright and inviting, featuring pot lights throughout and a generous living and dining area that flows effortlessly into a chef-inspired eat-in kitchen. Complete with an extended island and direct walk-out to an open backyard, this space is perfect for entertaining or enjoying casual family meals. A striking wrought iron staircase leads to the upper level, where a cozy landing nook creates a quiet space for reading or study. Two bedrooms share a convenient Jack and Jill bathroom, one enjoys a private ensuite, and the spacious primary suite features a walk-in closet and a 4-piece ensuite with a deep soaker tub your personal retreat at the end of the day. Set in a desirable location close to parks, schools, shopping, dining, and major highways, this home offers the best of suburban comfort in a sought-after North Oshawa neighbourhood. A rare opportunity to enjoy both privacy and community in one exceptional package. (id:60365)
20 Abbeville Road
Toronto, Ontario
2 Bedroom Upper Unit with Backyard and 2 parking spots. Welcome to 20 Abbeville Road, a spacious home nestled on a quiet, tree-lined street in the heart of Scarborough's Woburn community. The bright main floor features a renovated kitchen with ample storage and prep space, open concept living and dining areas for easy entertaining, a convenient powder room, and a walkout to a fully fenced backyard with deck and two garden sheds. This space is ideal for relaxing outdoors or additional storage. Upstairs offers two generously sized bedrooms and a stylish 3 piece bathroom. Located just minutes from public transit, Highway 401, Centennial College, Scarborough Health Network, parks, schools, grocery stores, and local restaurants, this home puts convenience at your doorstep. A rare opportunity to lease a detached property with room to stretch out and enjoy spacious living. (id:60365)
54 - 71 Cass Avenue
Toronto, Ontario
Stunning 3+1 bedroom, 2 full bathroom townhome facing a beautiful south-facing park in the heart of Agincourt! Enjoy rare unobstructed park views and mature trees from your dining room, filling the home with natural light and calm. Fully renovated in 2025, this move-in ready home features brand new flooring, new staircase, fresh paint, new pot lights, and a fenced backyard with private access door.The kitchen and 2nd-floor bathroom were updated in 2025 with granite countertops and sinks, stainless steel appliances, and stylish finishes. The finished basement provides flexible space for a rec room, office, or guest suite.Close to top-rated schools, Agincourt Mall, No Frills, Shoppers Drug Mart, restaurants, and more. Quick access to TTC, GO Station, 401, and Scarborough Town Centre. Bright, modern, and truly one of a kind! Plz See 3D video and drone shooting photos for details! (id:60365)
Bsmt - 12 Villandry Crescent
Vaughan, Ontario
Spacious & bright basement apartment with private entrance in prime Vaughan location! This well-maintained unit features a large open-concept layout with a full kitchen, generous pantry, and ample living space. Enjoy the convenience of exclusive in-suite laundry and semi-furnished options including a dresser, TV, dining table & chairs. Walking distance to transit, schools, shops, hospital, banks, and Vaughan Subway. $200 flat rate for utilities. Internet not included. No access to garage or backyard. Ideal for a single professional or a couple. No pets & no smoking. ***AAA Tenants Only*** Rent + additional $200 for utilities. (id:60365)
38 Moorecroft Crescent
Toronto, Ontario
Welcome to 38 Moorecroft Cres! Well-maintained, freshly painted bungalow on a large 7,459 sq ft irregular lot in a prime Toronto location. Features 3+2 bedrooms, 4-piece bath with air tub, and a double attached garage. Bright kitchen with granite countertops and stainless steel appliances. Enjoy central air, 100 amp service, and a huge 14 ft x 26 ft tiered deck overlooking a fully fenced backyard. Spacious finished basement with separate entrance potential, offering in-law suite or rental income opportunity. Close to schools, parks, transit, and just minutes to downtown .Don't miss this gem ideal for families, investors, or multigenerational living!OPEN HOUSE August 10, 2025 2:00 PM-4:00PM (id:60365)
2505 - 190 Borough Drive
Toronto, Ontario
Client RemarksGreat Location, Bright & Unobstructed East South Corner Lake View. Granite Countertop, Master Bdrm With En-Suite Washroom. Laminate Floor Throughout. Fantastic Building Amenities: Indoor Pool, Large Gym, Game Room, Theatre, Guest Suites And More... Walk To Subway, Town Centre Mall, Library, Civic Centre. One Ttc Ride To Utsc., Centennial College. Minutes To 401. (id:60365)
115 Arten Avenue
Richmond Hill, Ontario
Welcome to 115 Arten Ave, a beautifully upgraded luxury bungalow offering over 3,300 sq. ft. of finished living space on a premium 51.54 ft x 179.92 ft lot (approx. 6,880 sq. ft.), ideal for multi-generational families, professionals, or investors. This spacious 6-room, 4-bath home sits on a professionally landscaped property featuring $60K in interlock, mature cherry trees, and an organic garden. The main floor boasts 10-ft ceilings, crown molding, tall doors, and an open concept layout. The chefs kitchen showcases quartz and granite countertops, waterfall backsplash, 2022 appliances, and a large island. The luxurious primary suite includes a walk-in closet and a 5-piece ensuite. Two additional bedrooms share a Jack & Jill bathroom, with a powder room for guests. The finished basement features 2 large bedrooms, a 4-piece bath, hair salon setup, and two private entrances (garage + side), making it perfect for income or in-law use. Additional features: Wood garage doors, Gas BBQ line on covered porch, Stone fireplace, Crawlspace with ample storage, Custom built-in closets, Double car garage with shelving. (id:60365)
1209 - 60 Brian Harrison Way
Toronto, Ontario
Monarch Built Luxury Building In High Demand Bendale Community. Fabulous South and East Bright + Spacious Coner View,Direct Access To Scarborough Town Center And Ttc, Rt Subway Station .Go Bus, Greyhound Station ,Two Bed Rooms,Plus Den .Parking And Locker. Bus Line To U Of T Scarborough Campus. Close To Centennial College,Hwy401. (id:60365)
103 Memorial Park Avenue
Toronto, Ontario
Discover this picture perfect family home in Danforth Village, just steps to Dieppe Park! 103 Memorial Park Ave offers the perfect balance of function, character, and convenience. The open concept main floor is designed for modern living and effortless entertaining, featuring gorgeous hardwood floors, California shutters, pot lights, crown moulding, and built-in speakers. Upstairs, you'll find a spacious primary suite with a private 2-piece bath, double closet and treetop views, plus, two additional bedrooms and an updated family bathroom. The lower level offers a bright, self-contained suite complete with a full kitchen and bathroom, soundproofed ceilings, new vinyl flooring and a glass door walkout. Whether used as family hangout, in-law suite or, income rental, it adds over 650 sf of functional living space. Outside, there's a walkout deck with an awning offering both shade and privacy, leading to a fully fenced backyard where kids and pets can play safely. Enjoy the convenience of a private driveway and detached garage, offering ample space for parking and storage. Over $100K spent in thoughtful upgrades. Walk to local shops, restaurants and of course, Dieppe Park - home to baseball games, a splash pad, outdoor skating rinks and endless family fun. Top rated Diefenbaker Elementary School catchment. Check out the virtual tour! (id:60365)
406 - 47 Mutual St Street
Toronto, Ontario
FULLY FURNISHED!! Welcome to 406 - 47 Mutual St!** This rare 2-bedroom + den unit offers 938 sq ft of luxurious living space plus a spacious balcony, making it one of the largest 2-bedroom + flex units available. The den is versatile and converted into a third bedroom. This unit features beautiful white finishes throughout and a new light fixture, open-concept suite features modern finishes, high ceilings, and large windows that bring in tons of natural light. The thoughtfully designed layout includes a sleek kitchen with full-size stainless steel appliances, a cozy living area. Building amenities include a fitness room, party room, large terrace, kids play room, and pet spa. Located just steps away from Eaton Centre, Ryerson University, St.Michael's Hospital, and the Financial District, this condo is perfect for those seeking convenience and modern living in the heart of Toronto. Enjoy 99walking score and 100 transit score. (id:60365)













