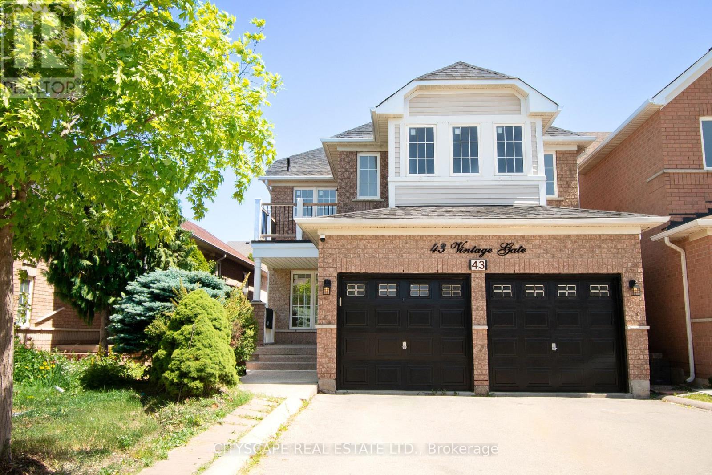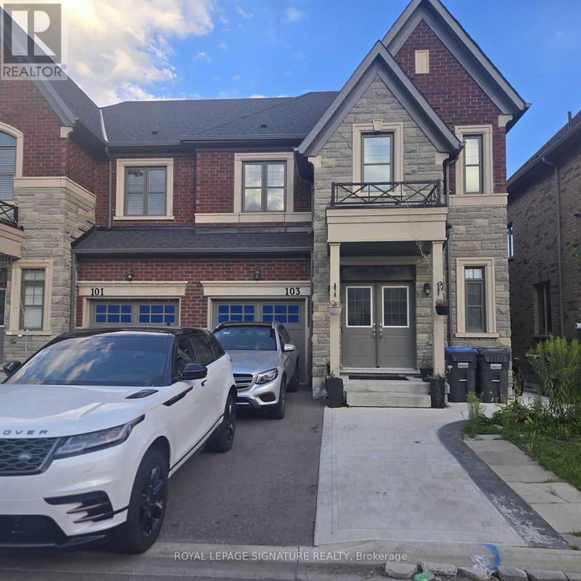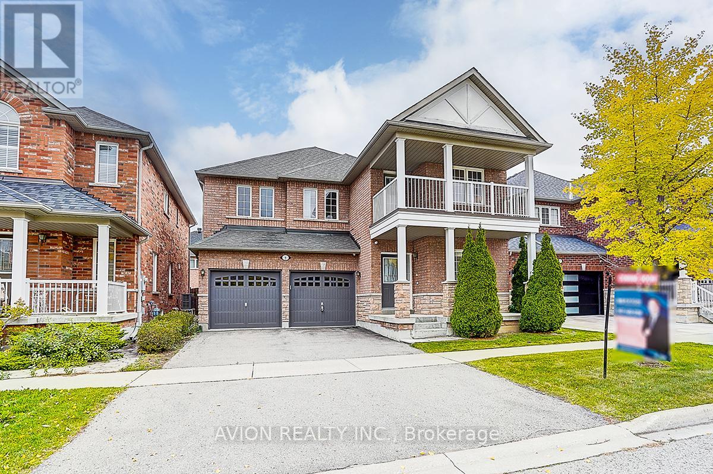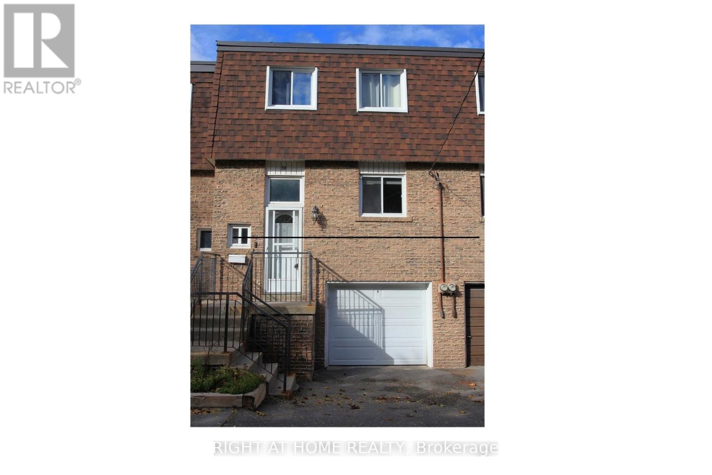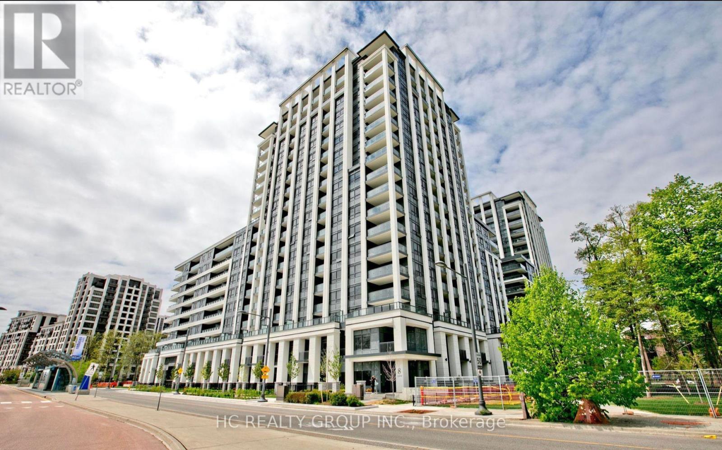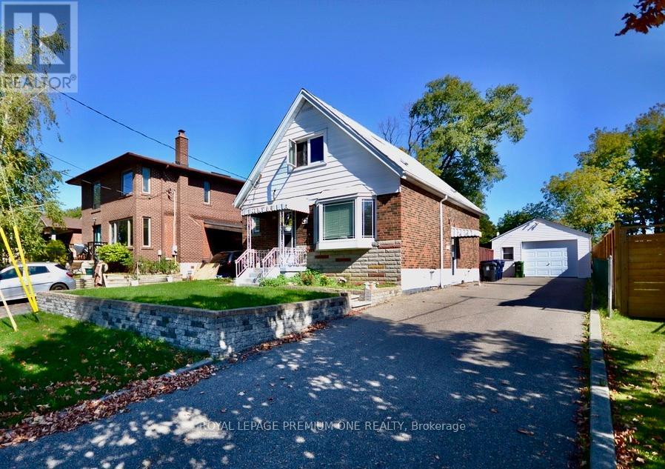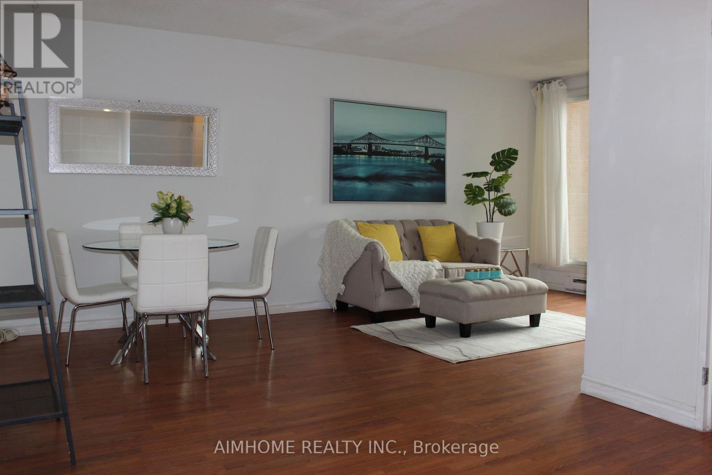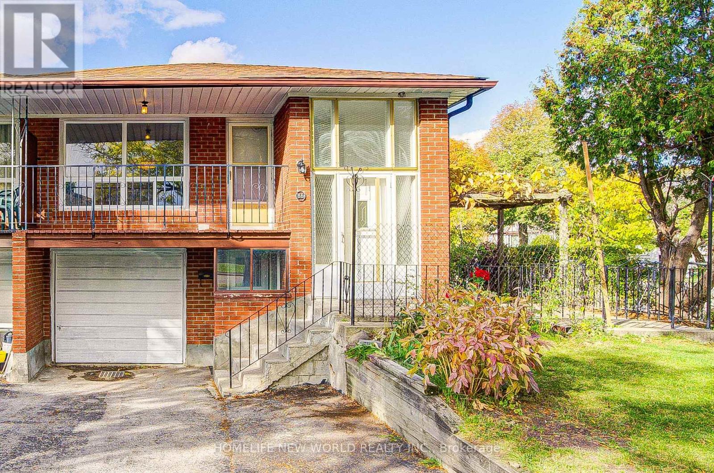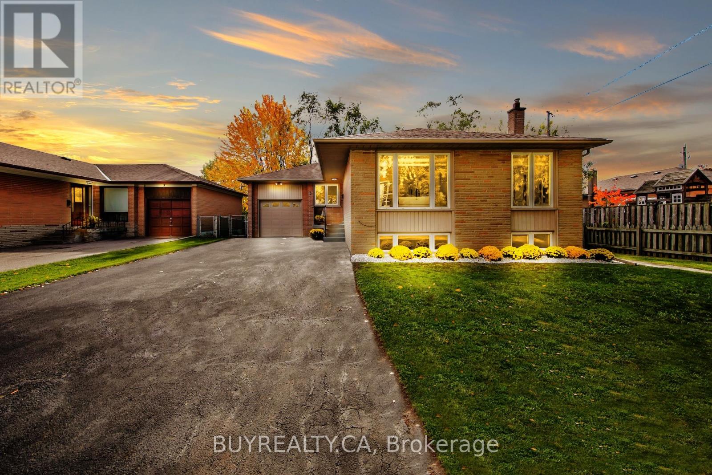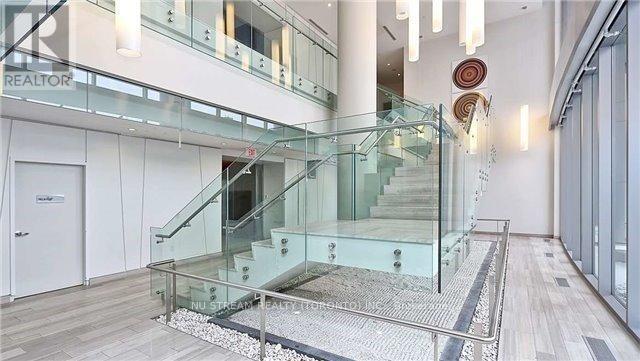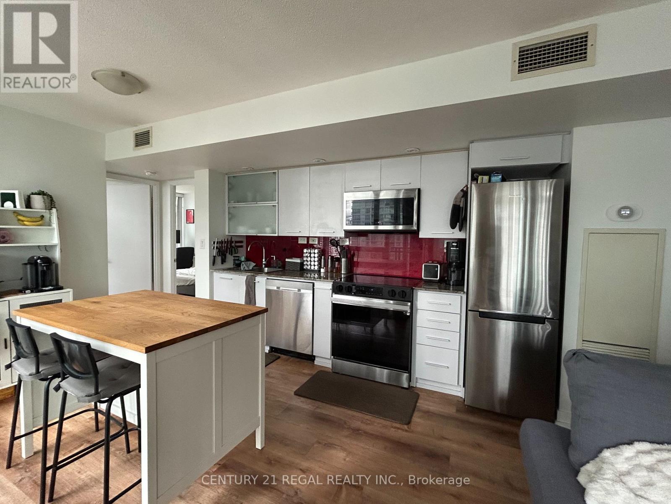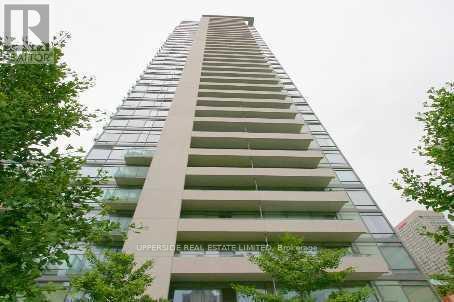43 Vintage Gate
Brampton, Ontario
This beautifully renovated 4 bedroom, 2.5 bath detached home offers turnkey living and exceptional future versatility designed for modern family living, entertaining, and multigenerational flexibility. Every surface has been recently upgraded, including professionally sanded and re-stained hardwood floors and staircase, freshly painted walls, doors, railings, trims, casings, refreshed energy-efficient argon gas-filled windows, modern pot lights brightening every corner and all new baseboards. The open-concept kitchen gleams with freshly painted cabinetry and a full suite of brand-new stainless steel appliances including stove, fridge, dishwasher, and microwave hood, ready to inspire your culinary creativity, while the adjoining family room offers a cozy gas fireplace. The main floor laundry room features a brand-new Electrolux washer & dryer. The double-car garage, freshly painted inside and out, is complemented by two additional driveway parking spaces. A new front door with keyless entry adds convenience and peace of mind. Upstairs, the spacious second master suite at the front offers semi-ensuite access to the main bathroom and a private balcony, ideal for in-laws, guests, or a quiet work-from-home sanctuary. On the opposite side, the expansive primary bedroom features a gas fireplace, a luxurious 4-piece ensuite with a jetted tub, and a roomy walk-in closet. One of the home's most compelling features is its incredible potential. City-approved plans are in place for a smartly designed 2+ bedroom basement layout with a private backyard staircase entrance. This flexible, income-ready space offers exciting possibilities for rental income, extended family living, or expanded living quarters. Ideally located close to schools, parks, shopping, and transit. Don't miss your chance to own this impeccably updated Brampton gem-ready and waiting for you to call home! (id:60365)
103 Dolobram Trail (Basement)
Brampton, Ontario
LEGAL BASEMENT APARTMENT OVER 900+ SQ FT AVAILABLE FOR LEASE. Bright and spacious 3-bedroom, 1-bathroom basement apartment in the highly sought-after Northwest Brampton community. Open-concept layout with large windows allowing plenty of natural sunlight. Newly upgraded kitchen with quartz countertops and stainless steel appliances. Hardwood flooring throughout, . Prime Location. No carpet at all.. Family friendly north west Brampton neighbourhood. Dedicated laundry for basement, not shared. Conveniently located just minutes from Mount Pleasant GO Station, schools, parks, the library, public transit, grocery shopping and highways. Available from Nov 1st 2025! Monthly Rent: $2,100 All utilities included & 1 Parking spot. Small family or couple only, no students. Available for one year lease. No Pets/Smoking allowed. (id:60365)
9 Outerbrook Road
Markham, Ontario
Spacious and sun-filled 4-bedroom home in Greensborough, Markham most family-friendly community. This 2 Garage Detached House offers 9 ft ceilings on main, elegant hardwood in living/dining rooms, a cozy family room with gas fireplace, and an open-concept kitchen with stainless steel appliances. Enjoy direct garage access, main floor laundry, oak staircase, and a bright breakfast area with walkout to yard. The large primary bedroom features a luxurious 5-piece ensuite and walk-in closet, with a 4th bedroom walk-out balcony. Located in a top-rated school zone: children can attend highly acclaimed elementary and high schools including top-ranked Bur Oak Secondary School (#11 in Ontario, AP program, vibrant arts and academics). Walk to parks, great schools, and transit, move-in ready and ideal for families seeking comfort, excellent education, and convenience (id:60365)
38 - 38 The Carriage Way
Markham, Ontario
Location. Location, Cozy And Well Maintained Townhouse Located In Prestigious Neighbourhood. Renovated, 1 Private Garage & Driveway, 2 Parking Spaces. Living Room W/O To The Garden Backyard. Open Concept, Close To Thornhill Community Centre, Library, Public Swimming Pool, School, Shops. One Bus Direct To Finch Subway. (id:60365)
117w - 8 Cedarland Drive
Markham, Ontario
Luxary 1 year new 3+1 Bedroom Townhouse in the most desired famous Unionville community. Over 2000sqft with terraces. Comes with 2 Parking spots(1 EV parking)+1 Normal parking) Open Concept Living & Dining Room walk out to backyard, European style kitchen, deep under-mount sink, Upgrade Herringbone wood flooring, Famous Miele appliances, S/S fridge, Upgrade GAS stove&Dishwasher, high-quality quartz countertop & backsplash, cabinet under-mount lighting. Primary 5-piece seperate bath and shower. Rooftop Terrace, w/o balcony from bedroom, Backyard facing New park!Excellent building facilities.24/7 Concierge, Close to Unionville High School, shops, restaurants and Viva Bus Stop etc. (id:60365)
47 Singleton Road
Toronto, Ontario
Welcome to 47 Singleton Dr, a great opportunity in a family-friendly neighbourhood backing onto beautiful Wexford Park. Set on a generous lot, this property offers plenty of space and potential for those looking to make it their own.The home features a functional layout with bright living areas, multiple bedrooms, and a separate lower level with its own entrance. A huge, rare garage provides excellent storage and parking options with extra long driveway. The large backyard offers privacy and a peaceful view of the park, perfect for outdoor enjoyment.Currently occupied by owner & tenants, this property is being sold as is, where is. Conveniently located close to schools, shopping, transit, and community amenities. (id:60365)
1086 - 100 Mornelle Court
Toronto, Ontario
Location! Location! Well Maintained and super clean corner unit 4 Bedroom townhome takes full advantage of abundant natural light. Approx 1600 Sqft. Laminate floors Thru-Out. This beautiful home features a renovated kitchen & two renovated bathrooms. Large Laundry room combined with storage area. Very Rare Two Underground extra long parking spots can park 4 cars. Close To U of T Scarborough Campus, Centennial College, Hwy401, Public Transit, Shopping And Park. (id:60365)
86 Tuscarora Drive
Toronto, Ontario
North York Location! Newly Renovated Cozy All Brick Family Home On A 27.73' x120 Ft Corner Lot, Super Bright & Spacious 3+1 Bedroom South Facing Raised Bungalow. Many Recent Upgrades: New Quality Engineered Hardwood Flrs And 2 New Renovated Bathrooms On Main Level. From Living Room Walkout To Good Size Balcony. Updated Large Eat In Kitchen W/Quartz Countertop. Finished Walkout Bsmt W/Sep Entrance, Hardwood Flr, Kitchen, One Bedroom, One Big Open Rec Room To Meet Your Need. Freshly Painted. Newer Replaced Windows. Close To 24 Hrs Ttc Bus, Hwy 404, Parks, Schools, Shopping, Seneca College. Great Opportunity For Own Use & Potential Rental Income. (id:60365)
5 Baintree Street E
Toronto, Ontario
Situated On A Quiet Child Friendly Court In The Desirable Bathurst Manor Area. Beautiful Bungalow With Fresh Updates, Freshly painted throughout the house, Hardwood Bamboo Flooring On Main Floor, New Laminate Floor In Basement Living Area. Upgraded White Modern Kitchen With Granite Counter Tops and Limestone Backsplash, Updated Bathrooms. Open Concept Liv & Din Rm W/ Large Windows, Abundance Of Natural Light Creating Warm Ambiance. Coated Driveway, Refinished Porch And Stairs With New Glass Handrail. Spacious Green Area At The Front And Backyard. In-Law Suite Or Rental Suite Potential In Finished Basement With Separate Entrance, Features Full Kitchen, 2 Bedrooms And Large Family/Rec Room. Lots Of Storage In The Laundry Room With Built-Ins. Close to all amenities, Desirable School District, Places Of Worship, Public Transit, Shopping, Allen Road and 401. (id:60365)
414 - 70 Forest Manor Road
Toronto, Ontario
Modern And Luxury Condo with a big Balcony. 1 Underground Parking And 1 Locker Included. Prime Location. Adjacent To Don Mills Subway And Steps To Fairview Mall. Short Drive To 404/401. Close To Supermarket, Community Center, And Library Etc. Extra $$ Paid For Super Large Balcony. Unobstructed View, 9' Ceiling, Granite Countertop, Modern Open Concept Kitchen. Wooden Floors Throughout. Wall To Ceiling Windows, Own Laundry, Amazing Amenities Including 24 Hours Concierge, Indoor Pool, Gym, Party Room, Water And Heat Are Included. This unit has been well maintained by AA tenant. Tenant Pay Own Hydro and Tenant Content Insurance. No Smoker. No Pet. Employment Letter, Equifax Credit Report, Landlord Reference If Any Are Required. (id:60365)
1709 - 8 Telegram Mews
Toronto, Ontario
Live and work in the heart of downtown Toronto at the highly desirable Luna Condos (CityPlace). Smart and functional 2-bedroom, 2 bathroom, 750 sq ft plus 90 sq ft balcony comes with parking. Completely renovated October 2024 including new stainless-steel appliances (oven and microwave are smart appliances), both heating and ac units (Google nest thermostats) are also Internet connected, new flooring, repainted, new light fixtures just steps from everything including streetcar, supermarkets (Sobeys, Farmboy, Loblaws), restaurants, shopping mall (THE WELL), Rogers Center, fitness studios and the waterfront. Amenities: Fitness centre, yoga/dance studio, sauna, party room, rooftop pool, outdoor lounge with BBQ area, kids playroom, guests suites and visitor parking. All utilities included except hydro This sunny condo is ready to move in December 1st. (id:60365)
502 - 18 Yorkville Avenue
Toronto, Ontario
Bright 2-bed, 2- bath corner unit offers 910 sq ft of functional living space with a split bedroom floor plan, balcony, parking & locker. Floor-to-ceiling windows that fill the space with natural light. Thoughtfully designed layout with open-concept living and dining area, amazing for entertaining and everyday living. Steps to all that Yorkville has to offer: subway, luxury shops, top restaurants, the Four Seasons Hotel, and cultural landmarks very close by. 24-hour concierge, fitness room, party room, media room, rooftop terrace with BBQs, and visitor parking. (id:60365)

