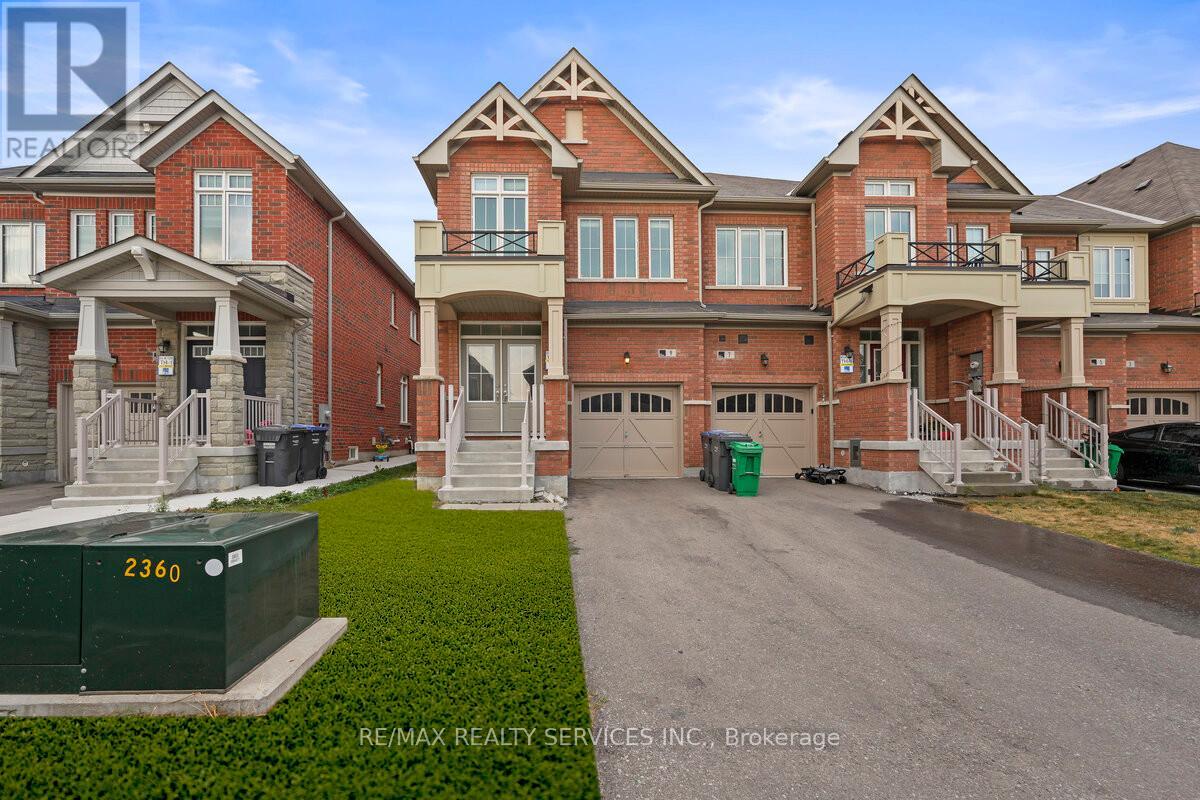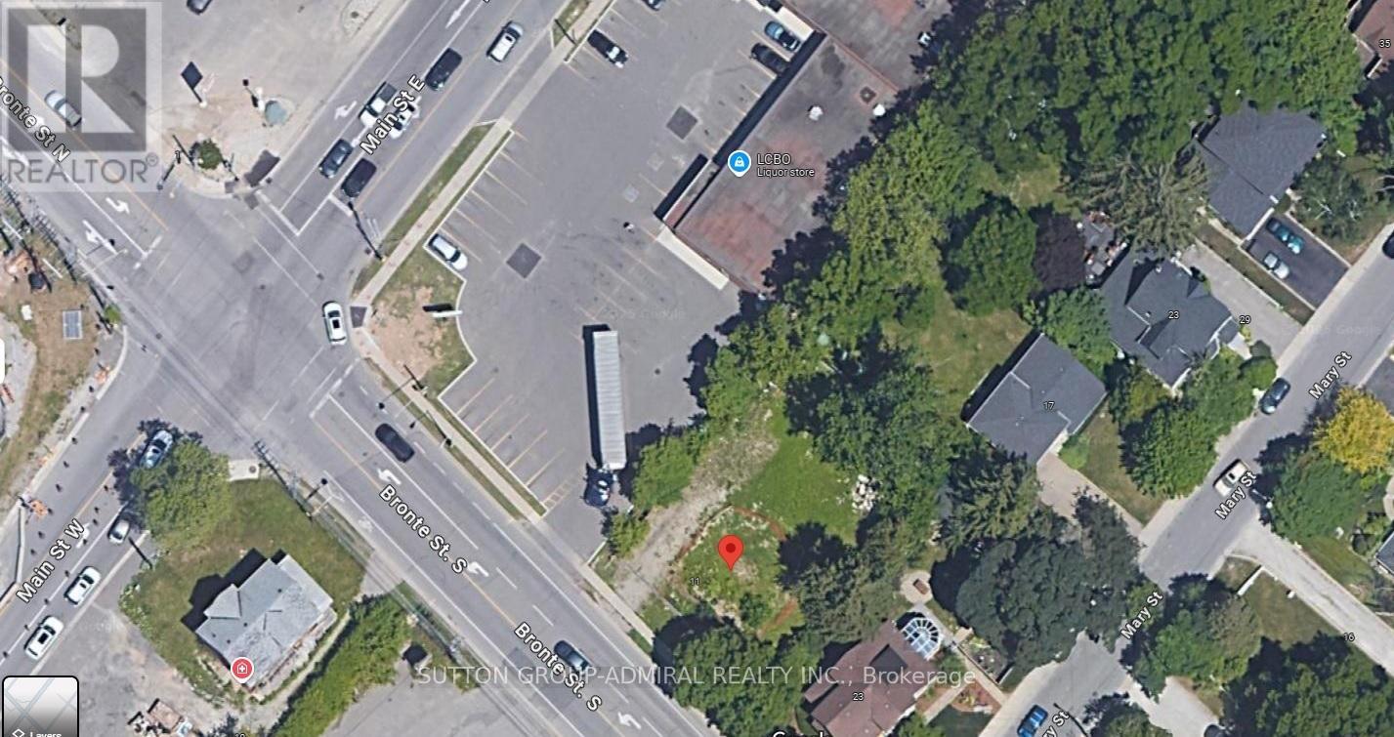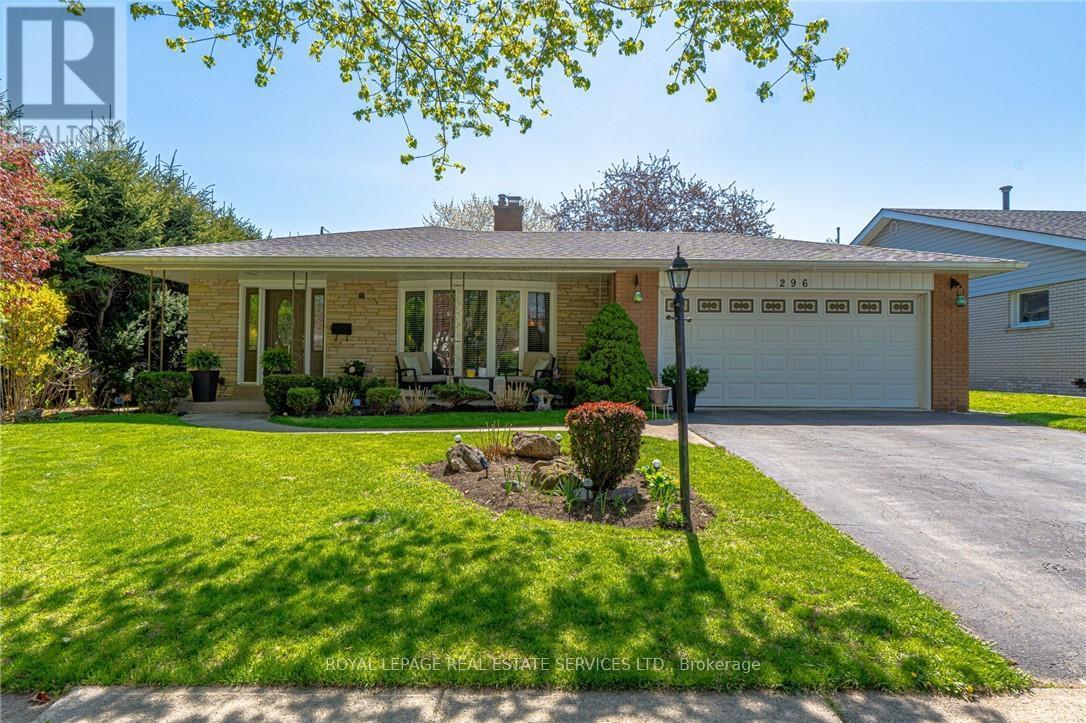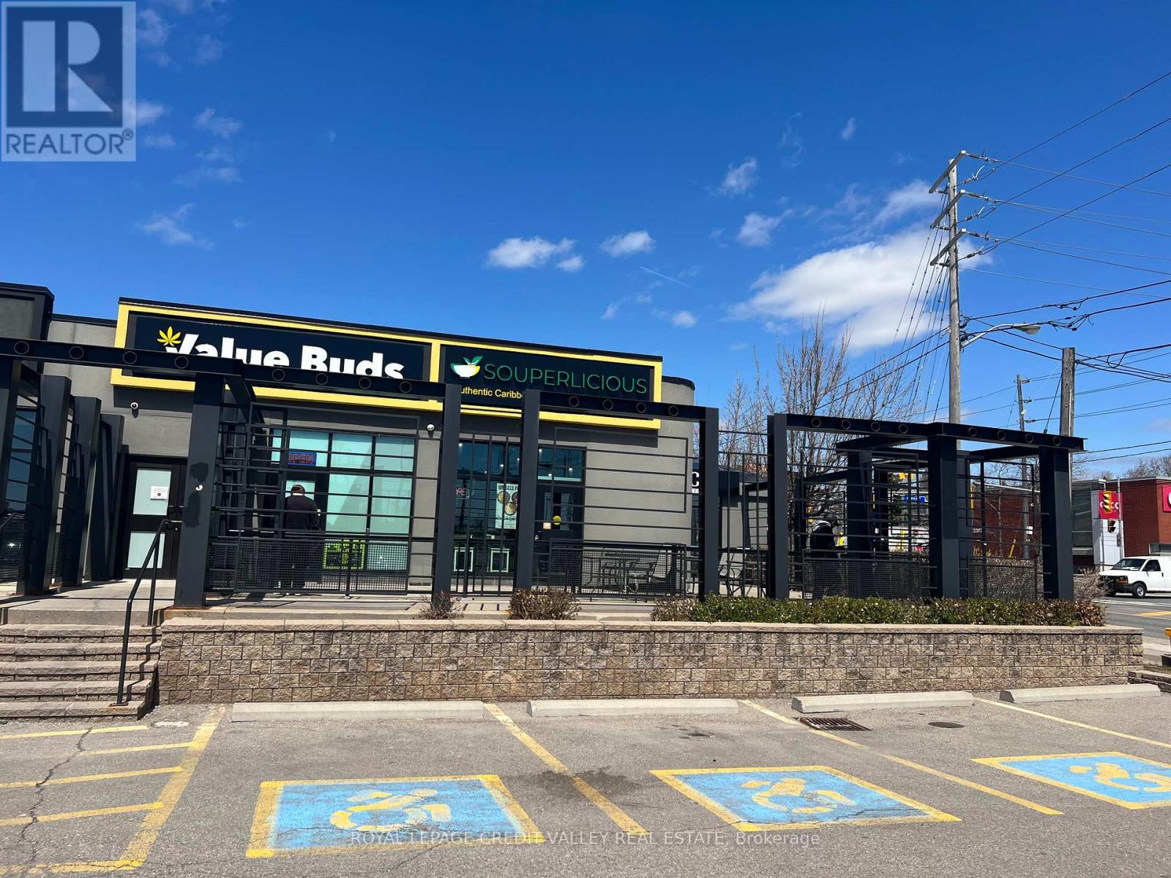R01 - 293 Viewmount Avenue
Toronto, Ontario
Enjoy The Perfect Blend Of Space, Style And Location at 293 Viewmount Ave, Unit R01. This Modern And Open Concept Home Features 2 Spacious And Sun-Filled Bedrooms. Boasting A Well-Designed Kitchen Offering Lots Of Storage, Premium Stainless Steel Appliances And A Peninsula-Style Counter With Bar Seating. Designed With Functionality In Mind, This Home Offers A Full 4-Piece Bathroom With Sleek Finishes Plus A Separate 2-Piece Powder Room, Providing Flexibility For Both Residents And Visitors. Relax On Your Private Wraparound Balcony With Panoramic Views Of The City. Enjoy The Comfort Of Ensuite Laundry Tucked Neatly Within The Unit. 1 Outdoor Designated Parking Spot. Close to TTC, Schools, Places Of Worship, Parks, Restaurants And So Much More! (id:60365)
156 Fairhill Avenue
Brampton, Ontario
Welcome to this bright and spacious semi-detached home located in Brampton's family-friendly Fletcher's Meadow neighborhood. It features the entire property with a finished basement for all your family needs. Freshly painted on the main and second floors! It includes four bedrooms, three bathrooms, the open finished basement and a main floor den providing ample living space for families of all sizes. Enjoy year round comfort with a brand new air conditioning unit and newer furnace. Situated on a corner lot, the home offers a functional layout with abundant natural light, creating a comfortable and welcoming living environment. The neighborhood is well-connected and offers a range of amenities. Schools, abundant parks, trails and places of worship are conveniently located nearby, making it an ideal choice for families. Public transit options are easily accessible being steps to the bus stop, as well as nearby GO transit simplifying commutes within the city and beyond. The home is also close to healthcare facilities, and shopping. This home offers not only a comfortable and practical living space but also convenient access to essential services and recreational opportunities, making it a well-rounded choice for prospective tenants. (id:60365)
4905 - 70 Annie Craig Drive
Toronto, Ontario
Experience lakeside luxury living at 70 Annie Craig Dr. This stylish 2-bedroom, 3-bathroom suite on the 49th floor offers over 1,250 sq ft of open-concept living with floor-to-ceiling windows, 9-ft ceilings, and sweeping southwest views of Lake Ontario, the skyline, and sunsets from your private balcony. The modern kitchen features built-in appliances and sleek finishes, while the spacious primary bedroom includes a large closet and a private ensuite. Enjoy resort-style amenities including indoor pool, sauna, gym, squash court, rooftop terrace, and more. A 5-minute walk to Metro, Shoppers, LCBO, and major banks makes daily living seamless. This building is steps from waterfront trails, parks, cafes, and Mimico GO Station, with quick access to downtown and the Gardiner. Includes 1 parking space and a locker ideal for professionals, downsizers, or small families. (id:60365)
4905 - 70 Annie Craig Drive
Toronto, Ontario
Experience lakeside luxury living at 70 Annie Craig Dr. This stylish 2-bedroom, 3-bathroom suite on the 49th floor offers apporx over 1250 sq ft of open-concept living with floor-to-ceiling windows, 9-ft ceilings, and sweeping southwest views of Lake Ontario, the skyline, and sunsets from your private balcony. The modern kitchen features built-in appliances and sleek finishes, while the spacious primary bedroom includes a large closet and private ensuite. Enjoy resort-style amenities including indoor pool, sauna, gym, squash court, rooftop terrace, and more. 5 minutes walk to Metro, Shoppers, LCBO, and major banks makes daily living seamless. This building is steps from waterfront trails, parks, cafes, and Mimico GO Station, with quick access to downtown and the Gardiner. Includes 1 parking space and locker ideal for professionals, downsizers, or small families. (id:60365)
626 - 2 Old Mill Drive
Toronto, Ontario
Luxurious Old Mill Community By Tridel In One Of The Most Convenient And Classy Locations Of Bloor West. Practical And Up To Date 1 Bedroom+Den. Bright, 9' Ceiling. Open To Huge Balcony With Magnificent View Of North. High Quality Finishes. Close To Downtown Toronto, Airport, Walk To Subway And Short Drive To QEW. Move In Condition. No pets no smokers. (id:60365)
2b - 1 Marconi Court
Caledon, Ontario
Clean and well maintained complex with ample visitor parking. Recently renovated 2nd floor office consisting of 808 sqft. Located in industrial and rapidly growing area. Extras: Unit includes a 3 pc bathroom 1 kitchenet. Great office space, LED lights, security system. Net lease includes utilities. (id:60365)
9 Phyllis Drive
Caledon, Ontario
Welcome to this gorgeous, freshly painted 4-bedroom end-unit freehold townhouse just like a semi-detached located in the prestigious Caledon Southfields Village community! This home boasts an open-concept main floor layout and a fully modern kitchen with stainless steel appliances. The spacious primary bedroom features a walk-in closet and a luxurious 4-piece ensuite. All four bedrooms are generously sized, and the laundry is conveniently located on the second floor. Fresh paint throughout enhances the bright, inviting atmosphere. Bonus: This property offers great potential to create a basement apartment with separate entrances from both the side and the garage perfect for additional income or extended family living. Ideally situated within walking distance to schools, parks, and just steps from the Scenic Etobicoke Creek. (id:60365)
Lower - 366 Harrowsmith Drive
Mississauga, Ontario
Beautiful, Fully-Furnished 2-bdrm Walk-Out Basement Apartment In Heart of Mississauga. Open Concept Kitchen. Laminate Floor in All Bedrm. Walk-out to Sunny Backyard With Large Concrete Patio Area &Stunning View of City Skyline! Large Window In Livingroom at Ground Level. Quiet & SafeFamily-Friendly Neighbourhood. Superb Location: Minutes to School, Public Transit, Square One Shopping Center, Sheridan College, UTM, and Hwy 403/401. (id:60365)
220 Cresthaven Road
Brampton, Ontario
Amazing opportunity to own a Luxurious Detached home (over 5000 sq ft of total living space) w/double car garage loaded with Tons of Upgrades in most sought-after peaceful & quite location of Brampton. Double Door entry, welcoming foyer with wayne scotting. Living room w/ hand scalped engineered hardwood, Double sided fireplace, pot lights & open to above high ceiling. Separate Dining room with pot lights for formal dinners. Separate Family room w/ gas fireplace, B/I book shelves, pot lights & large window ideal for family gatherings. Highly Upgraded Chefs Gourmet kitchen w/ hardwood floors, B/I S/S Appliances, Electric cook top, Center Island, Granite counters, Crown Molding & Wayne Scotting. Stained oak stairs w/iron pickets. 2nd Floor Boast Additional huge Family Rm W/Vaulted Ceilings, Pot lights. Huge Primary Bedroom w/ 5pc ensuite, Walk-in closet & big window for lots of sunlight. 3 Other good sized bedrooms. Finished Basement w/ Party Sized Rec room w/ laminate flooring , pot lights & electric fireplace, 2 bedrooms, 3 Pc washroom & Kitchen. Side entrance for the Basement. Professional landscaping w/ Exposed concrete on front , sides & Backyard. Deep Back yard to enjoy summer gatherings with family & friends. New Air conditioner (2021), New Roof (2022), Furnace w/ In-built humidifier. Families will appreciate the proximity to top-rated schools, expansive parks, and convenient public transit. Plus, with quick access to Highway 410 and upcoming hwy 413, commuting is effortless. Close to amenities. A Must See !! You Wont be disappointed!! (id:60365)
17 Bronte Street S
Milton, Ontario
Prime Location in the Heart of Milton!Situated just south of the major intersection of Bronte Street and Main Street, this site enjoys close proximity to all the vibrant amenities that downtown Milton has to offer. The property offers immediate access to Milton bus routes, and is just minutes from Highway 401 and a short 5-minute drive to the Milton GO Train Station, ensuring excellent connectivity for commuters and residents alike.FINANCING IS AVAILABLE! (id:60365)
296 Glen Afton Drive
Burlington, Ontario
Welcome to sought-after Shoreacres, just steps from Glen Afton and Paletta Parks. Nestled on a quiet, tree-lined street in a prestigious neighbourhood, this spacious four-level backsplit offers over 2,300 sq. ft. of finished living space and a private, pool-sized lot with mature landscaping and perennial gardens. Enjoy the custom cherrywood eat-in kitchen with pot drawers, with walk-outs from the kitchen and dining rooms leading private patiosperfect for entertaining. The bright family room features a cozy gas fireplace and separate walk-up to the backyard. With three bedrooms up and a large fourth bedroom on the lower level, there's space for the whole family or in-law potential. This home is perfect for families and located near top-rated schools (Tuck, Nelson, St. Raphaels and Pineland French Immersion), parks, shopping, and the lake. May be the perfect opportunity for a MULTIGENERATIONAL home! Move-in ready (id:60365)
3300 Dufferin Street
Toronto, Ontario
Excellent and Rare Opportunity To Establish Your Business In A Highly Sought-After Area. Fully Built-Out QSR ready to operate as is or can be converted to any number of other brands. Currently used as a take out, but plenty of room for dine in. Located in a prime location within busy plaza with lots of parking. Minutes from Hwy 401, Yorkdale and every amenity imaginable. Tons of foot traffic and unbelievable visibility. Fully equipped kitchen with commercial exhaust with fire suppression, fridges, freezers, prep tables, stove, warming table, etc. Everything included and all equipment is owned. Unbeatable location with excellent signage. Other restaurants in the plaza include bakery/café, Starbucks, Firehouse Subs and Caribbean restaurant. (id:60365)













