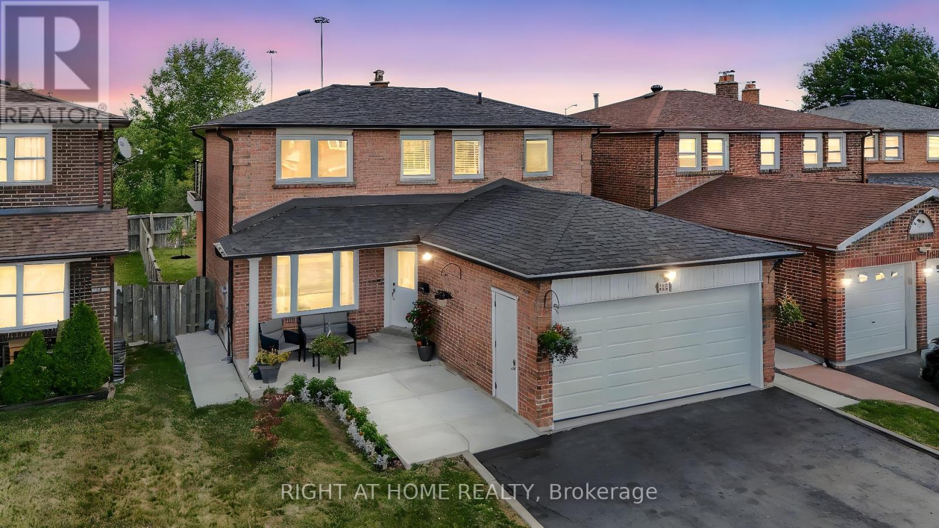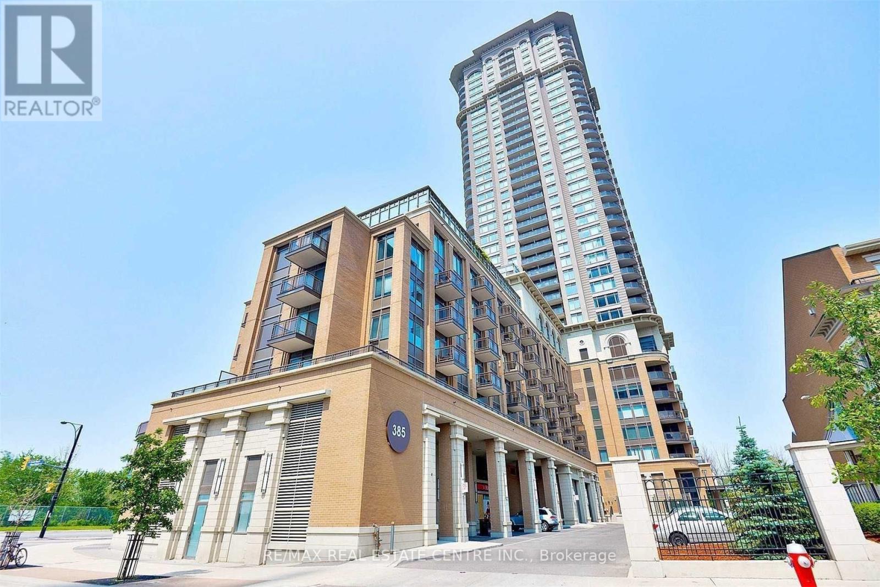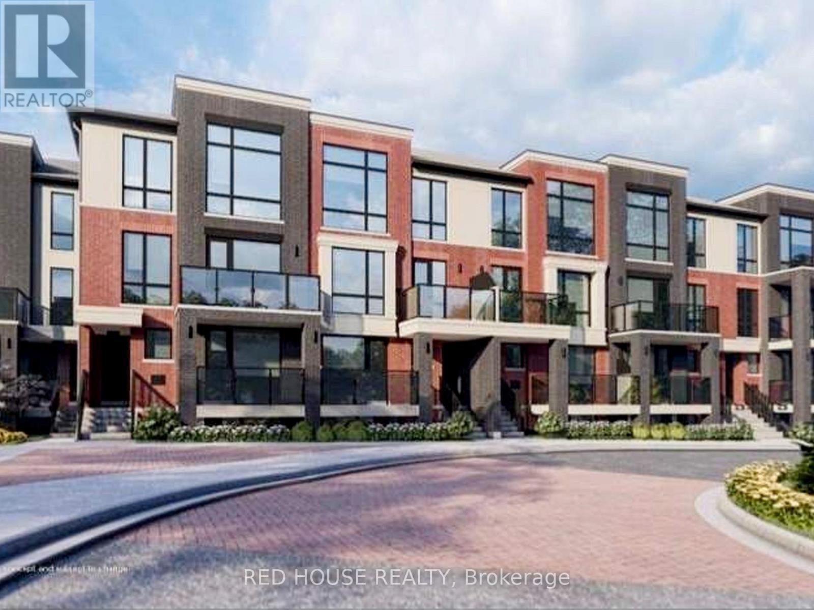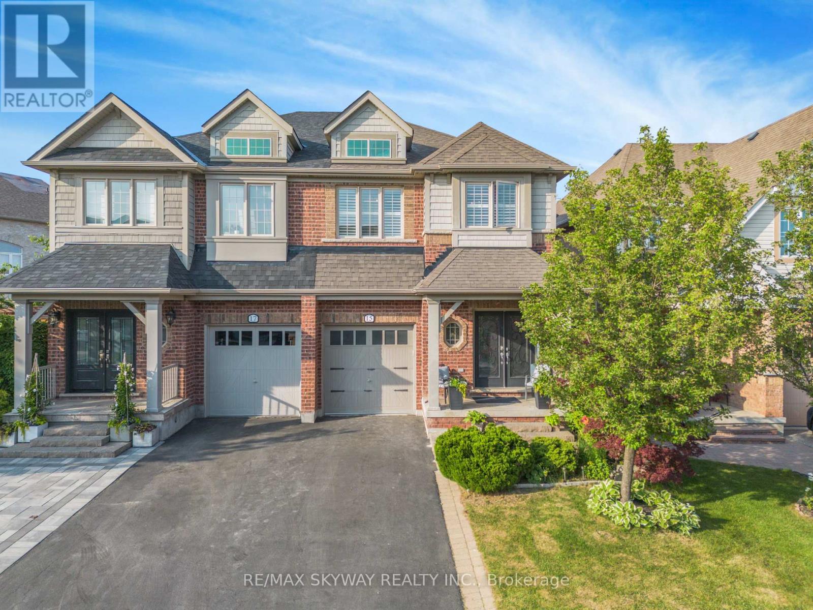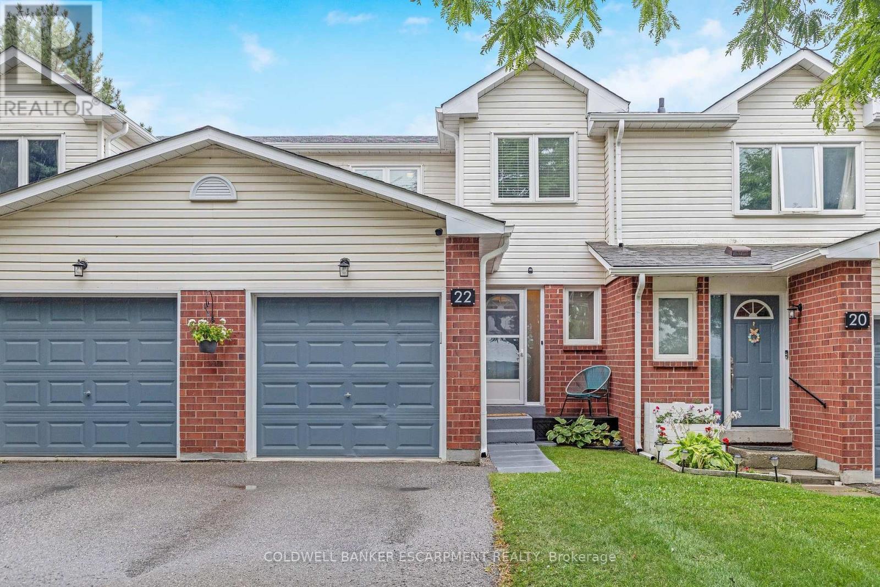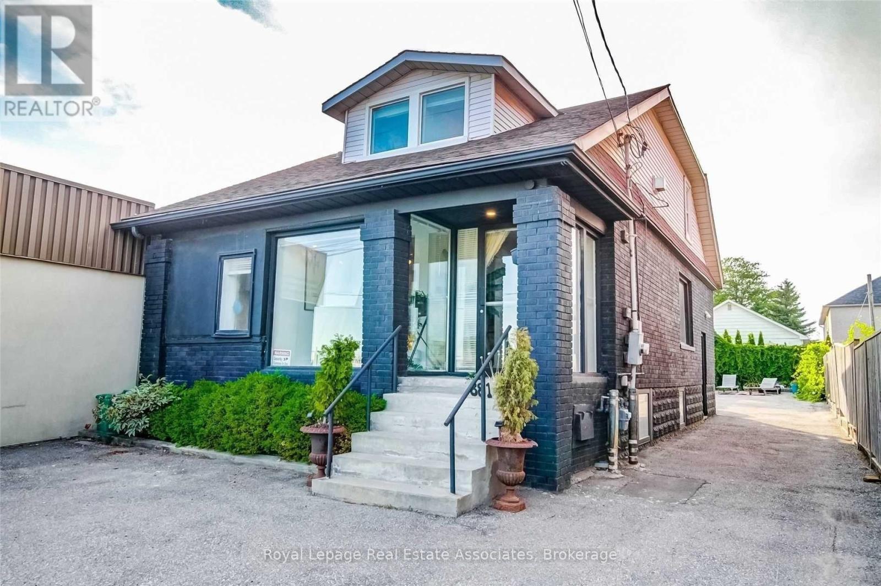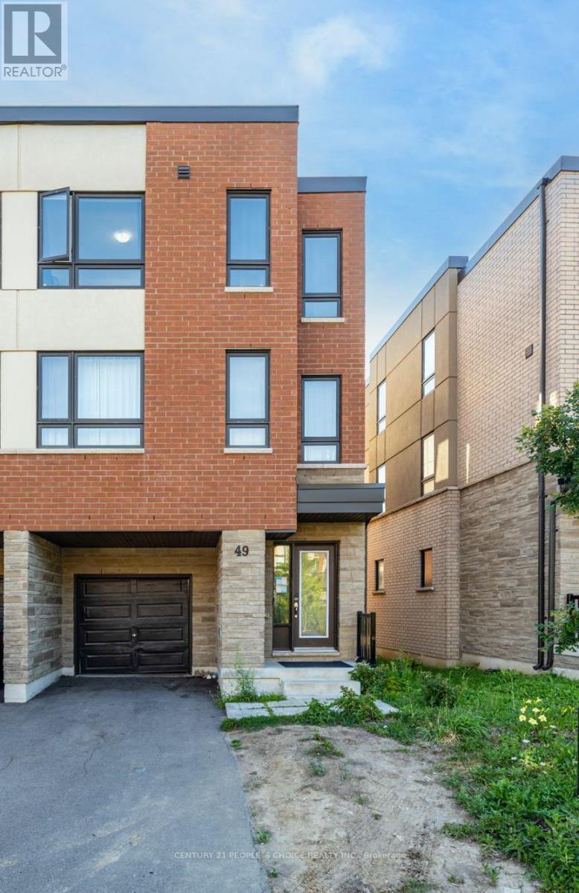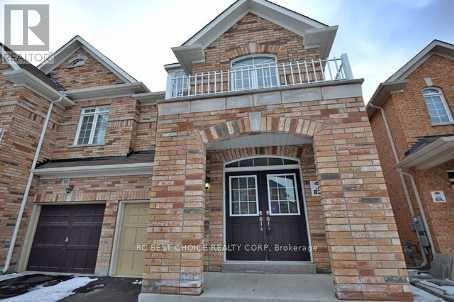4024 Longo Circle
Mississauga, Ontario
This well kept 3 Bedrooms and 2 bedrooms separate entrance Basement (great income home). With lot of natural light, 2 Large Kitchens, 4 washrooms, 2 Laundry (second floor and basement) Living room, Dining Room and Family room W/ Fireplace, Balcony, Large yard with patio. 3 Cars drive way, newly replaced garage door, concrete walk around House, Crown Molding and Appliances. You can have it all with this fully detached All brick family home 4024 Longo Circ. Mississauga with easy convenience to all Major high way 400, 427, 407, 409, 401, Humber college, shopping, Transit & GO station, Pearson Airport, Hospital and plenty of amenities for entertainment West Humber Trail/ Indian Line campground, Woodbine Casino, also places of worship BAP's Temple.Very clean Home, quiet family friendly neighbourhood. (id:60365)
501 - 385 Prince Of Wales Drive
Mississauga, Ontario
Welcome to the Chicago Building in Square One the heart of Mississauga! This bright and modern 1-bedroom, 1-bathroom suite features 9-foot ceilings and is available from November 1st, 2019. Perfect for new immigrants, the location offers unmatched convenience with walking access to Sheridan College, Square One Shopping Centre, the Main Bus Terminal, Central Library, and YMCA. Easy access to Hwy 403/401 and public transit makes commuting a breeze. Enjoy all modern amenities in the building, including a movie theater and Club 365 an incredible 17,000 sq. ft. indoor/outdoor space for recreation, fitness, and socializing. (id:60365)
3 - 175 Veterans Drive
Brampton, Ontario
Newer excellent 2 story suite in a great neighbourhood! 2 spacious bedrooms, 2 bathrooms. 1 parking space. Low Maintenance Fees! Ample storage. Modern kitchen with stainless steel appliances. Balcony overlooking interior courtyard. No residents above. Excellent, functional layout. Great use of space. Close to amenities such as grocery stores, schools, the Cassie Campbell Rec Centre. Short distance to the Mount Pleasant GO Station and transit. (id:60365)
15 Tokara Avenue
Caledon, Ontario
Welcome to an amazing Semi-Detached Home in the sought-after Southfields community of Caledon! This beautifully landscaped residence boasts of a modern open-concept floor plan, highlighted by stunning hardwood floors, soaring 9' ceilings, elegant pot lights, and beautiful hardwood stairs. The gourmet kitchen features a breakfast bar, granite countertops, stainless steel appliances, a gas range, and a convenient pantry nook. Upstairs, there is a large primary bedroom that offers a luxurious 5-piece ensuite, complemented by two additional spacious bedrooms. A large study area space provides flexibility and can be easily converted into a 4thbedroom. Also conveniently located on the second floor is a spacious laundry room. The finished basement is perfect for entertaining, with a great room, a 2-piece wash room, laminate floors, pot lights, and plenty of storage space. Situated on a family-friendly, quiet street with no side walk, this home is just across from the Southfields community centre. Situated very close to public transit, a splash pad park, public and Catholic Elementary Schools. Don't miss out on this chance to make this property yours to pride in. Come take a look, you won't be disappointed! (id:60365)
22 Stewart Maclaren Road
Halton Hills, Ontario
Welcome to this beautifully updated and move-in ready townhome, perfectly designed for comfortable living in a family-friendly neighborhood. This delightful property has been freshly painted and features an open-concept main floor with gas fireplace and brand new vinyl plank flooring. The bright and airy kitchen is a true highlight, with crisp white cabinetry, a stylish tile backsplash and newer stainless steel appliances (2021) including an above the range microwave. A sliding glass door leads from the kitchen to your deck offering an ideal spot for outdoor relaxation and summer barbecues. Your kids will love the playground that is just steps away. Upstairs, you'll find two good sized bedrooms and a 5 piece semi-ensuite with double sinks from the Primary bedroom. The finished basement provides a versatile space that can be used as a family room, home office, or gym. A modern 3 piece washroom with glass surround shower and floating vanity. This home is thoughtfully updated with practical modern touches: washer and dryer (2021), along with a large shelf above, perfect for storing laundry baskets. New toilets (2021), automatic garage door opener (2021), and furnace (2019). Even the driveway is large enough to accommodate a full-sized pickup. With its great layout, this home is perfect for first-time buyers, small families, or anyone looking to downsize. Located in a family-friendly neighborhood, within walking distance to the GO train, this home is close to schools, parks, and all amenities. This is a fantastic opportunity to own a beautiful, well-maintained and move-in ready property in a desirable area. (id:60365)
24 - 3550 Colonial Drive
Mississauga, Ontario
2 Parking Spots! 33K in Upgrades! Rare starter home with all the luxuries. This 1,318 sq ft condo townhome, Sobara's Greenway model, is stuffed with upgrades, including upgraded kitchen gloss cabinets, upgraded undermount single basin sink, upgraded faucet and backsplash, upgraded kitchen hardware and upgraded appliances. The flooring throughout the home has been upgraded to a 7" flooring for a beautiful modern look. Master ensuite bathroom features upgraded tiles, upgraded undermount sink, upgraded stone countertop, upgraded vanity faucet, upgraded glass shower and upgraded MOEN hardware. 2nd bathroom and powder room includes similar upgrades. The upgrades are too many to list! Please refer to the attached upgrade list. In addition, this property features a large rooftop terrace and a natural gas BBQ hook- up and garden hose. The unit also includes 2 side by side underground parking spots, a 55K value. This home has too much to offer. What a GEM! (id:60365)
881 Lakeshore Road E
Mississauga, Ontario
Mixed-Use, Multi-Stream Potential in Lakeview. Rarely does a property check this many boxes at once. End-user, investor, live/work, future development, you name it. 881 Lakeshore Road East is a free-standing mixed-use building with coveted C4 zoning, set in the heart of Mississauga's rapidly evolving Lakeview waterfront. The main floor offers a refreshed retail or office space complete with two bedrooms behind it, while the second floor brings a modern, self-contained one-bedroom apartment. Down below, a finished basement in-law suite with separate entrance creates even more flexibility. Translation: multiple revenue streams, live/work potential, or a portfolio-worthy income property. On the practical side: 8-10 parking spaces, an updated roof (2022), newer furnace and A/C, plus drawings already available for a future three-storey mixed-use build. With prime Lakeshore exposure, you're across from high-traffic businesses, minutes from Port Credit, and surrounded by Inspiration Lakeview, the city's transformative waterfront redevelopment that's reshaping this entire community. For the visionary investor, savvy entrepreneur, or anyone searching for the ultimate hybrid of home and business, this is a rare opportunity in a location that's only getting hotter. Includes 3 fridges and 3 stoves. Property sold as is. (id:60365)
C-105 - 243 Perth Avenue
Toronto, Ontario
Welcome to Suite C105 at 243 Perth Ave, a rare 2-bedroom, 2-bath residence in the sought-after Arch Lofts. This suite stands out with its expansive 460SF, private grade-level terrace, a true extension of your living space. Whether you are entertaining, gardening, or simply relaxing outdoors, this one-of-a-kind terrace offers a private urban oasis rarely found in condo living. Inside, Scavolini kitchen, built-in appliances, clean architectural lines, and modern finishes/design, create a stylish yet comfortable atmosphere. The primary suite is complete with a spa-like ensuite and view of the garden terrace, providing a serene retreat. One car underground parking space and 2 lockers add everyday convenience. Set in the heart of the Junction Triangle, Arch Lofts combines peaceful residential living, in a boutique building, with unbeatable city access. Just steps from Bloor GO/UP Express, making downtown or Pearson Airport commutes, a breeze. Stroll to Sterling Roads arts and culture hub for a coffee and visit to the MoCa, the West Toronto Railpath, or explore the areas cafés, breweries, and restaurants that give the neighbourhood its unique character. With High Park, Roncesvalles, Bloordale, and the Junction all nearby, this location offers the best of Toronto living at your doorstep. (id:60365)
1409 William Halton Parkway
Oakville, Ontario
New Mattamy 3-story townhouse featuring 4 bedrooms and 3.5 bathrooms. Located in a high demand area Modern kitchen with stainless steel appliances, quartz countertops. The open-concept living area is spacious, boasting a 9' ceiling, and is filled with natural light. Blinds/curtains, and a washer/dryer are already installed. Garage opener with remote. This home is conveniently located just minutes from major highways (407, QEW, & 401), the hospital, public transit, and grocery. (id:60365)
49 Woodstream Drive
Toronto, Ontario
Welcome to 49 Woodstream Dr, Etobicoke! Beautiful freehold end-unit townhouse backing onto Humber River Ravine, offering privacy and nature views in a family-friendly neighborhood. This bright 3-storey home features 3 spacious bedrooms, 3 bathrooms, and an open-concept living/dining area perfect for entertaining. The modern kitchen offers stainless steel appliances, ample cabinetry, and a walkout to your balcony for morning coffee overlooking green space. Generously sized primary bedroom with walk-in closet and ensuite bath. Enjoy the convenience of an attached garage with direct entry, upper-level laundry. Steps to schools, parks, Humber Trail, TTC, shopping, and major highways (427/401/407). Perfect for first-time buyers, young families, or investors looking for a move-in ready home in a sought-after Etobicoke location. (id:60365)
54 Clearfield Drive
Brampton, Ontario
Absolutely Gorgeous & Spotless Semi-Detached Home! This Beautiful 4-Bedroom Residence Offers Approx. 2,100 Sq Ft of Elegant Living Space. From the Double Door Entrance to Gleaming Hardwood Floors and a Custom Staircase, Every Detail Reflects Quality. The Modern Kitchen Features a Granite Breakfast Bar, Spacious Pantry, and 9 Ft Ceilings for a Bright, Open Feel. Enjoy the Cozy Fireplace, Private Master Ensuite, Semi-Ensuite Bath, and Direct Garage Access. The Finished Walk-Out Basement Adds Extra Living Space or Rental Income Potential, Featuring 1 Bedroom, Kitchen, Living Area, and a 3-Piece Bath. Walk Out to a Scenic Ravine Lot with Pond Views Relax or Entertain on the Wooden Deck. An Extended Driveway Adds Extra Parking Convenience. This Home is Thoughtfully Designed for Modern Family Living Blending Comfort with Style. Built by The Dream Maker, Your Dream Lifestyle Starts Here! (id:60365)
Upper - 70 Boundbrook Drive
Brampton, Ontario
Bright and Spacious 4-Bedroom Semi-Detached Home for Lease Upper Level Only (Basement Not Included). Feels Like a Detached Home! Features Separate Living, Dining, and Family Areas with 9-Foot Ceilings on the Main Floor. Upgraded Kitchen with Quartz Countertops, Stainless Steel Appliances, and Stylish Backsplash. Well-Sized Bedrooms Including a Primary Bedroom with Private Ensuite. Walkout to a Beautiful Backyard Deck Perfect for Relaxing or Entertaining. Stamped Concrete on Front and Sides Enhances Curb Appeal. Prime Location Close to GO Station, Hwy 410, Schools, Parks & Shopping. Don't Miss This One! (id:60365)

