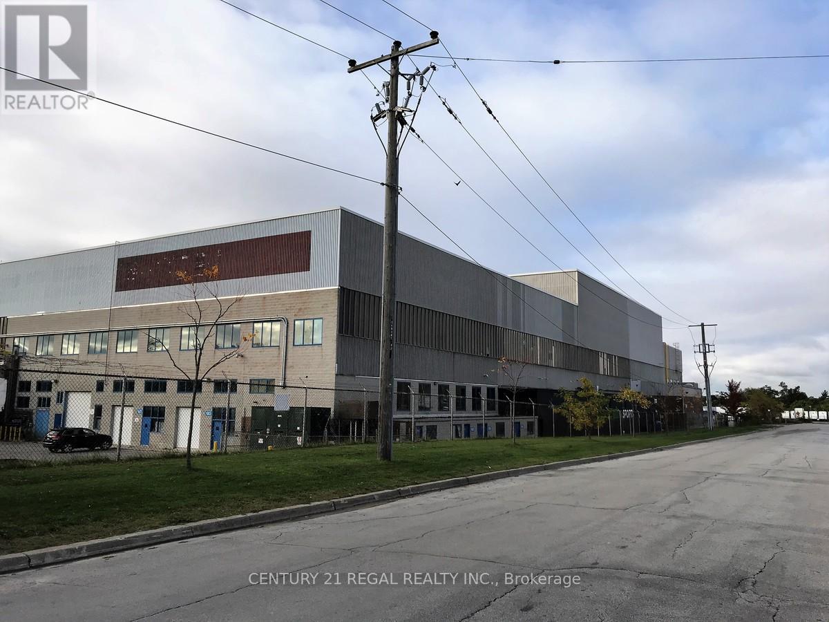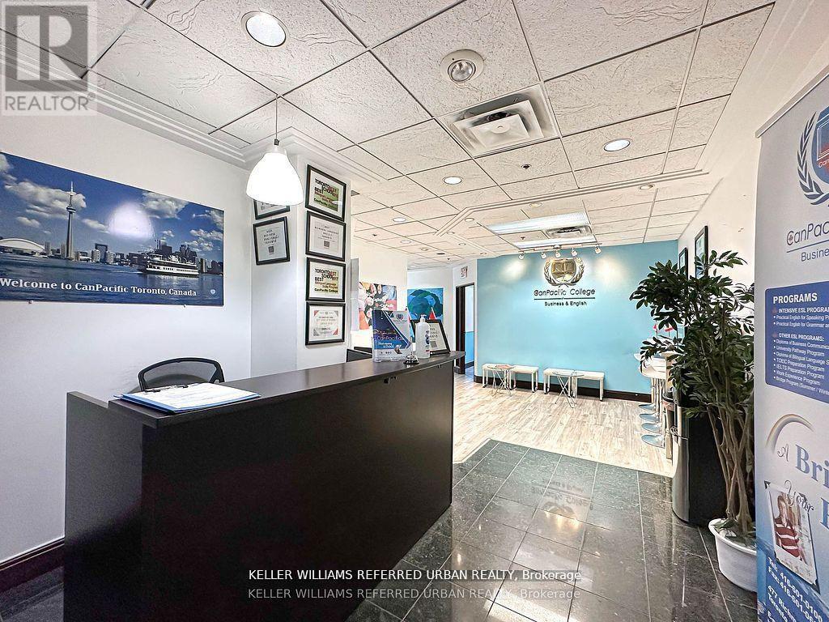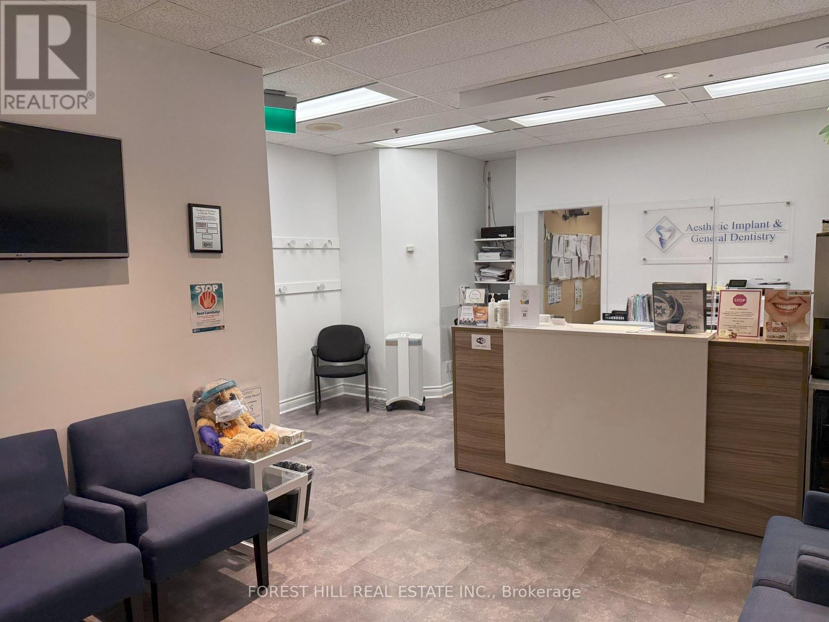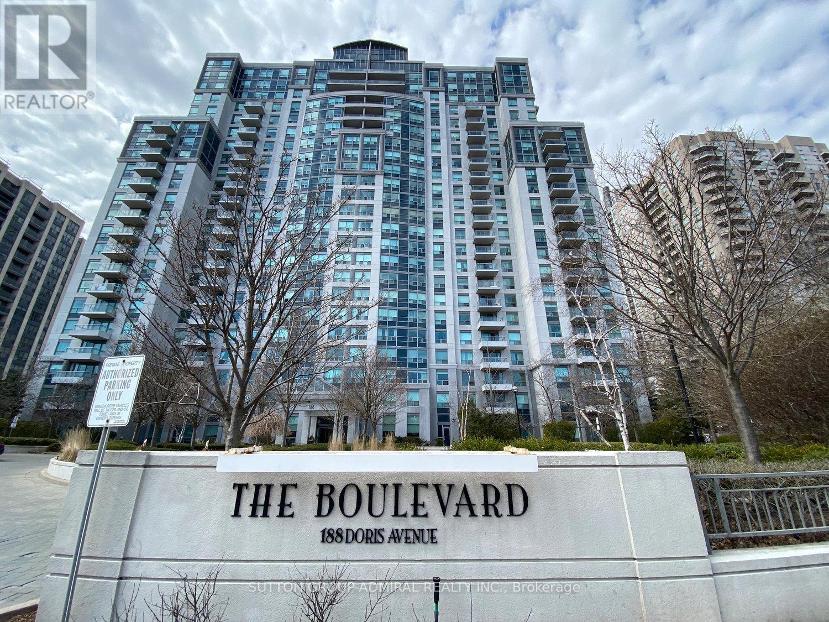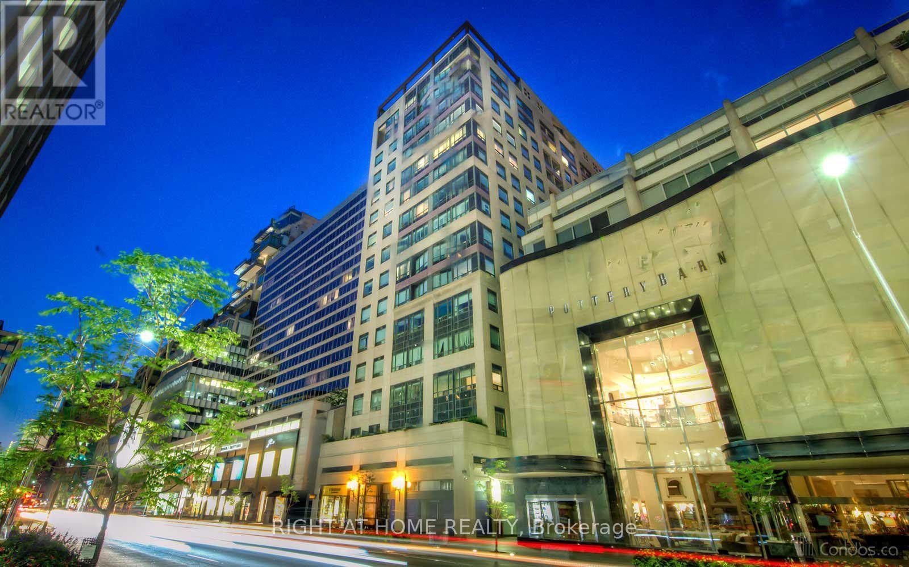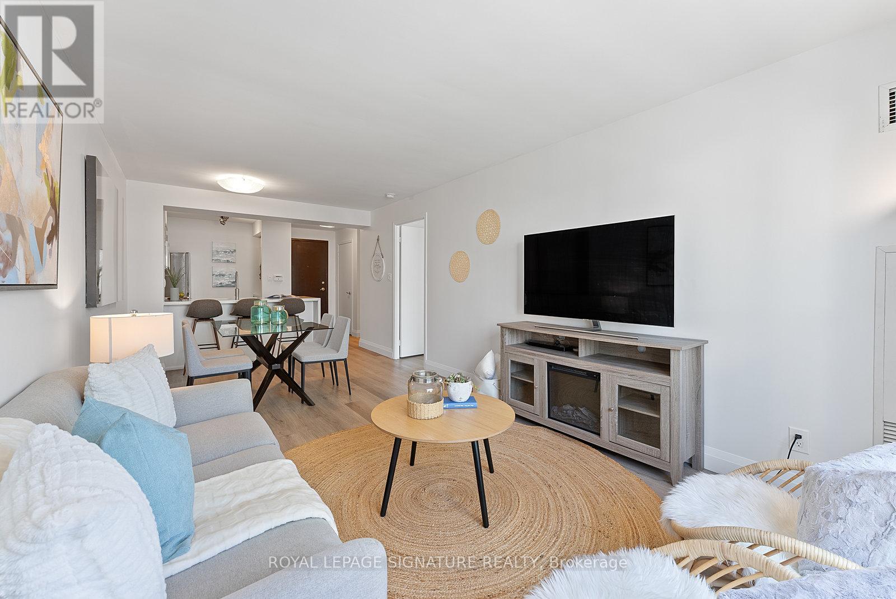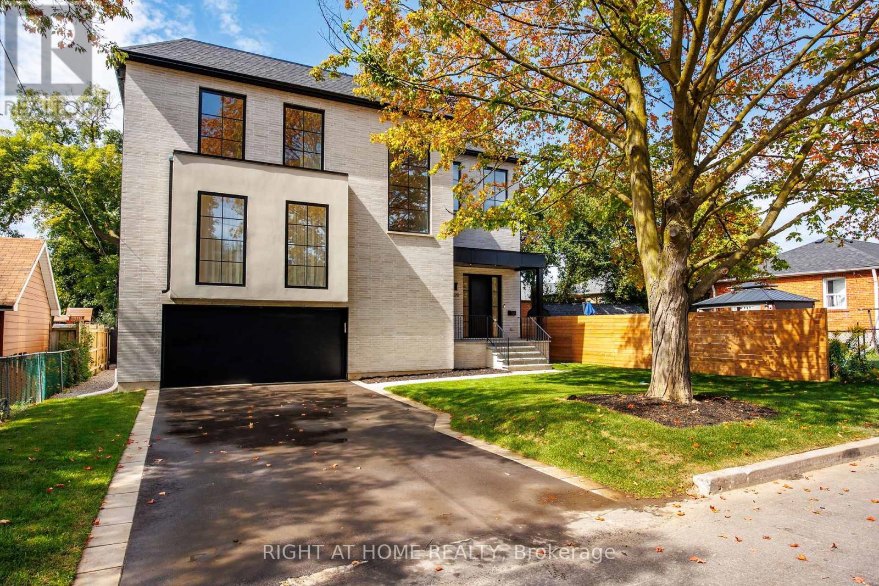209/210 - 1510 Birchmount Road
Toronto, Ontario
Well maintained commercial offices part of a professionally managed multi tenanted building in a Prime location just South of Ellesmere Rd. Easy access to TTC and major highways. Easy access for clients, deliveries and employees. Ample onsite parking for tenants and visitors. Building caters to the " Film Industry" with 4 sound stages and accompaning offices for , work shops, storage, dressing, costume design and preparation etc. BUT any office use is accptable in this 250,000 sf building! **EXTRAS** Bright open space Base condition, this is only one of many offices that I have in this building on 3 floors and I can provide much larger space if needed, TMI, tenant parking and utilities are extra. (id:60365)
56 - 50 Blackwell Avenue
Toronto, Ontario
Welcome to 56-50 Blackwell Ave, a stunning end-unit townhome in the heart of Scarborough's family-friendly neighborhood. This two-storey home offers the privacy and feel of a semi-detached with 3 bedrooms (two merged to create a large master, can be easily converted back to 4), 2 full bathrooms, 1 powder room, and a finished basement for versatile use. Enjoy two parking spaces (garage and driveway), and a private yard perfect for relaxation or summer barbecues. The location is exceptional, with Malvern Mall, schools, a library, Highway 401, U of T Scarborough, and Centennial College all nearby. Its only a 3-minute walk to the bus, offering excellent transit access. A low maintenance fee covers water and snow removal, providing peace of mind for first-time buyers or investors. The home has been lovingly upgraded over the years, making it move-in ready, while Scarborough's vibrant community and continued development enhance its investment potential. Don't miss-book your viewing today! (id:60365)
118 - 1550 Birchmount Road
Toronto, Ontario
A cutting edge "State-of-the-Art "Commercial building situated on the SW corner of Birchmount Road and Canadian Road, Multi-purpose building, Common area hallways and washrooms throughout. Can be used for a multitude of Commercial uses but no food, restaurants and heavy industrial, religious uses allowed. Includes private front entrance with large display windows facing the visitor parking area. Movie production is already being done in this complex! Larger unit available and additional office spaces on second floor are also available. **EXTRAS** Contains a 60 Amp/3 phase electrical system, 4 ton HVAC. Use of a Drive-in truck level shipping area in the complex . (id:60365)
508 - 477 Richmond Street W
Toronto, Ontario
Located In The Heart Of Toronto's Fashion District, Just West Of Spadina Ave. Professionally Appointed From Every Aspect. Very Functional Turn-Key Unit With A Great Mix Of Open Space, Private Offices, And A Kitchenette Area. Permitted Usages: Educational, Professional Office And More. Short Walk To Subway, Financial District & Trendy Shopping. Tenant responsible for paying Hyrdo Fees of Approx $153.48 Per Month, Approx. Maintenance Fees of $978.67 Per Month, and Property Tax of 11177.66 Per year. (id:60365)
72 Lord Seaton Road
Toronto, Ontario
Luxurious Newly renovated detached home Nestled in the Sought-after York Mills/St Andrews Area. Step into this meticulously renovated top-to-bottom detached home, where luxury and functionality blend seamlessly. The grand foyer, adorned with stunning porcelain slab flooring, boasts an impressive25-foot ceiling and a skylight. The spacious living room features a sleek, modern rotating TV wall. The kitchen is a masterpiece, showcasing porcelain slab countertops, stainless steel appliances. Hardwood flooring throughout, new custom built staircase enhances the contemporary aesthetic. second floor offers a total of five spacious ensuite, The master bedroom complete with double doors, a large walk-in closet with custom-built shelving, and 6piece ensuite. Walkup basement featuring Nanny suit, sauna, wet bar, rec room. This home offering exquisite details ,high end finishes and upgrades throughtout. Close to schools, shops, York mills subway, easy access to Hwy 401. Extras: All Existing Appliances: B/I fridge, stove, oven, Dishwasher, lightings and windows covering, washer and dryer.Extras: (id:60365)
1000 - 5775 Yonge Street
Toronto, Ontario
Turnkey Dental Clinic in Prime North York Location. Seize the opportunity to own a fully equipped, dental clinic situated at 5775 Yonge St, Suite 1000. Dental space exclusivity within the building, in business for 15+ years. Offers a comprehensive range of dental services, including prosthodontics, periodontics, general, and dental hygiene services. This clinic represents a rare opportunity for dental professionals seeking to establish or expand their practice in a thriving community. With a loyal patient base and a reputation for excellence. (id:60365)
203 - 126 Dundas Street E
Toronto, Ontario
Bright Studio Apartment with Separate Kitchen & Ample Cabinetry! Enjoy a spacious studio featuring a separate kitchen loaded with plenty of cabinets for all your storage needs. The 3-piece ensuite bathroom offers both a relaxing bathtub and a convenient shower. Located in a vibrant neighborhood, youre just steps away from fantastic restaurants with amazing patios, cozy coffee shops, Ryerson University, and quick access to TTC and the subway. The Eaton Centre is also nearby for all your shopping and entertainment needs. Don't miss out on this perfect blend of comfort and convenience! Unit is being rented as-is. (id:60365)
1818 - 188 Doris Avenue
Toronto, Ontario
Welcome to your home in the heart of vibrant North York Centre! This stunning one-bedroom condo radiates modern elegance and sunlit warmth, boasting an unobstructed west-facing view that floods the space with natural light. Step into a chic, open-concept layout featuring gleaming laminate flooring with a sleek kitchen. Perfectly situated just steps from the subway station, trendy restaurants, cinemas, and premier shopping, this location is a urban dwellers paradise. With one parking space, large locker included and a functional, spacious design, this home is ideal for professionals, couples, or savvy investors. Don't miss this rare opportunity to own a turnkey gem in one of the city's most sought-after neighborhoods! Motivated sellers act fast! (id:60365)
102 Mildenhall Road
Toronto, Ontario
A truly special residence tucked into one of Toronto's most exclusive and coveted enclaves. Welcome to 102 Mildenhall Road, a timeless and handsome 5+1 bedroom, 7 bathroom home offering over 6,700 square feet of total living space designed for both refined comfort and family functionality. From the moment you step inside, you'll notice the pleasing ceiling height-just over 9 feet on the main level, and the impressive width of the home that enhances the flow and scale of each room. The thoughtful floor plan includes generously sized bedrooms, ensuring no one feels crowded, and beautifully proportioned principal spaces that adapt effortlessly to both formal entertaining and everyday family life. The expansive mudroom is a dream for busy households-fully equipped with custom built-ins, ample closets, and direct access to the spacious two-car built-in garage. The main floor family room is warm and inviting, anchored by a gas fireplace with a classic marble surround, flanked by custom cabinetry for tucked-away storage. On the lower level, you'll find an oversized recreation room perfect for casual gatherings, complete with a wet bar and a dedicated wine cellar with capacity for 94 bottles. A private sixth bedroom with its own four-piece ensuite is discreetly positioned- ideal for a guest suite, nanny quarters, or teen retreat. Just steps to TFS and a short stroll to Crescent School and the Granite club, this home offers an enviable location with easy access to Bayview Avenue and the downtown core via the Bayview Extension. 102 Mildenhall Road is a residence that combines timeless design with the comfort of modern living. This is where elegant living meets everyday ease-ready to welcome your family home. (id:60365)
809 - 102 Bloor Street W
Toronto, Ontario
Large Bright Corner Unit, Lots Of Window. Rare 1 bedroom 2 washroom Unit. Located in the Heart of Yorkville. Steps U of T, flagship designer retail, fine dining and Bay Station. Newly renovated Washroom. Truely an exceptional Unit. (id:60365)
1407 - 410 Queens Quay W
Toronto, Ontario
Welcome to Aqua Condos on Toronto's Waterfront! This spacious 1-bedroom, 1-bathroom suite offers 652 sq. ft. of thoughtfully designed living space with a desirable north-facing city view. With 9-foot ceilings and floor-to-ceiling windows, the unit is filled with natural light, creating an inviting and open atmosphere. The generous living and dining areas provide plenty of room to entertain or relax in comfort. The primary bedroom is impressively large, offering flexibility for a king-sized bed and additional furnishings. The bathroom features both a soaker tub and a separate glass-enclosed shower, giving you the luxury of choice. Recently freshly painted throughout, this home is move-in ready and waiting for its next owner. Practical features include one underground parking spot and access to hotel-inspired building amenities. Residents enjoy visitor parking, a fully equipped fitness centre, a stylish party room, and an expansive rooftop terrace with BBQ areas and panoramic views of both the city skyline and Lake Ontario. Aqua Condos is known for its exceptional lifestyle and exclusivity, with suites in the building rarely offered for sale. Located at Queens Quay and Spadina, you'll be steps from the Harbourfront Centre, waterfront trails, shops, restaurants, and cafés. With the TTC at your doorstep and Union Station just minutes away, the entire city is easily accessible. Whether youre seeking a vibrant urban lifestyle or a serene retreat by the lake, this condo truly offers the best of both worlds. Experience downtown lakefront living at its finest don't miss your opportunity to call Aqua Condos home! (id:60365)
120 Hammell St Street
Toronto, Ontario
This expertly designed, fully turn-key custom home offers four spacious bedrooms and luxury finishes throughout. Located on an ultra-quiet, family-friendly street, the home features 10-ft main floor ceilings, and a walk-out basement with separate side entrance ideal for future rental or in-law suite.The chef's kitchen includes a 42" KitchenAid fridge, Fisher & Paykel induction cooktop, custom stone backsplash, custom designed rounded hood, and generous storage. The open-concept living and dining space is perfect for entertaining, featuring a custom arched bar with stone countertops.A custom home office with floor-to-ceiling library millwork sits just off the foyer, enclosed by reeded glass pocket doors and overlooking the serene, landscaped backyard. Upstairs, the oversized primary suite offers a fully customized walk-in closet and a spa-like ensuite with marble accents, soaker tub, heated floors, double vanity, and a glass shower with floating bench.Outside, enjoy a private backyard retreat complete with a beautifully designed saltwater pool, extensive landscaping, and a mature Norway Maple tree for natural shade. The large front yard provides a rare opportunity for additional recreational space or a future sport court.This home also includes over $10,000 in custom window coverings, an electric vehicle charger, heated floors in both the front foyer and the primary ensuite, a double car garage, and an oversized driveway with multiple car parking. Set back generously with a large sugar maple in the front yard and full separation between the basement and main living areas, this home is designed for both comfort and versatile living. (id:60365)

