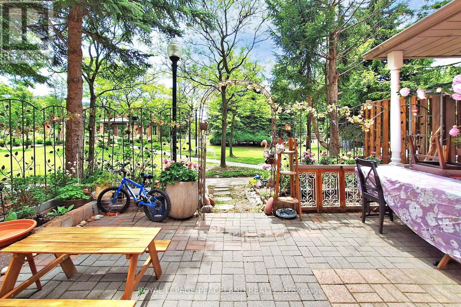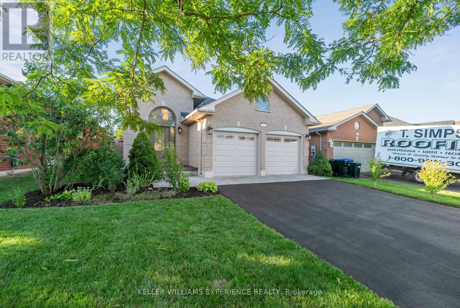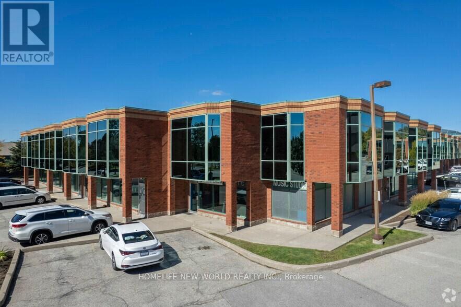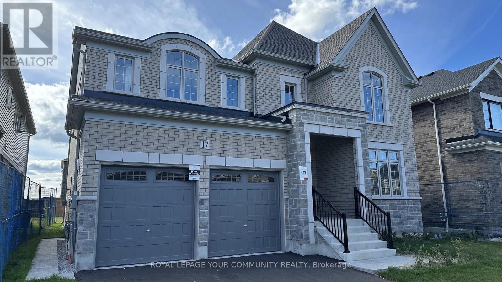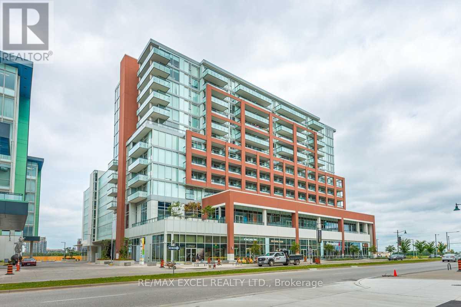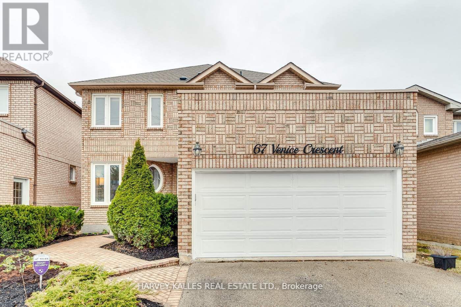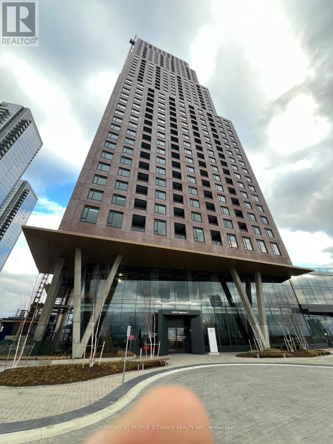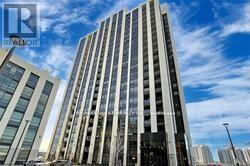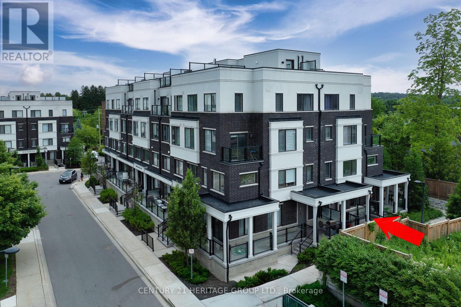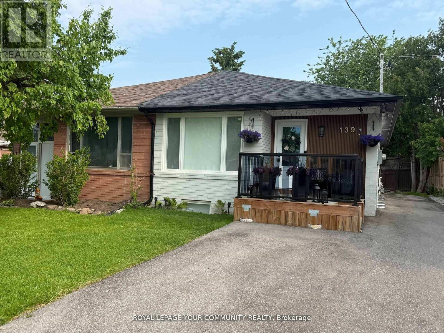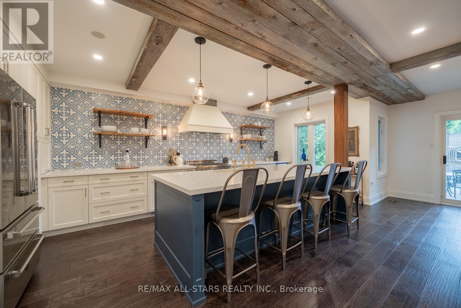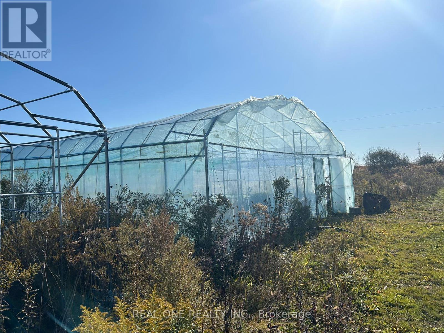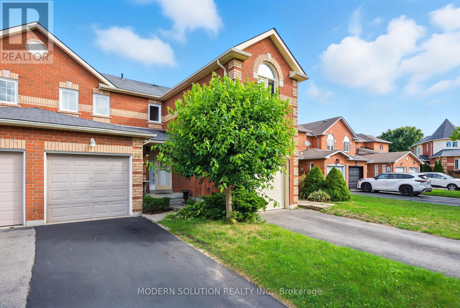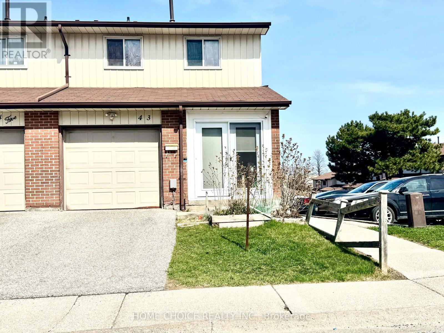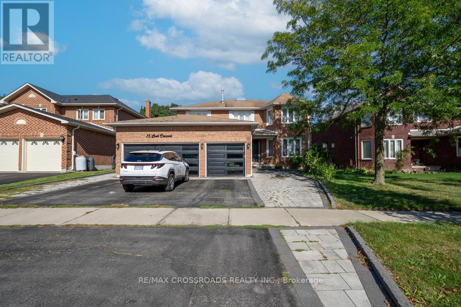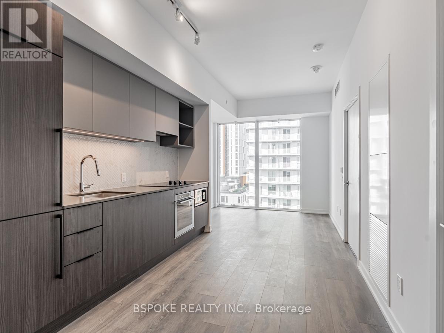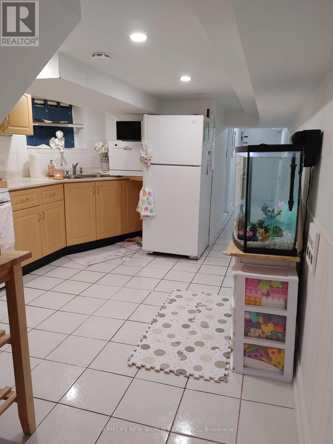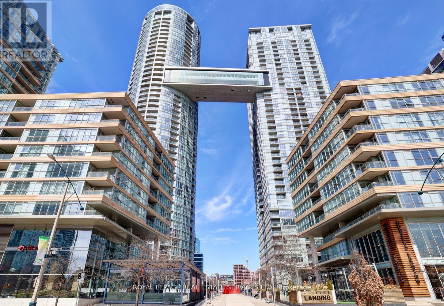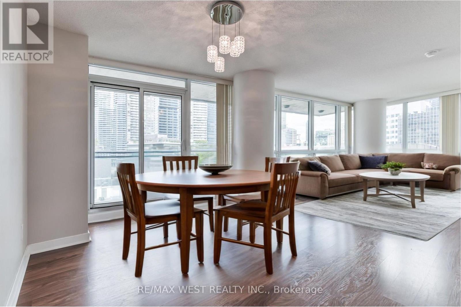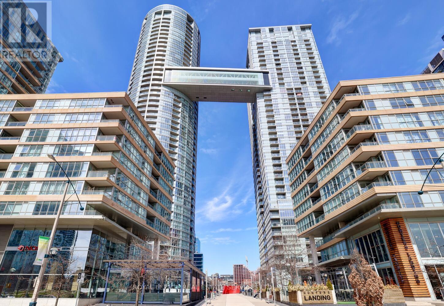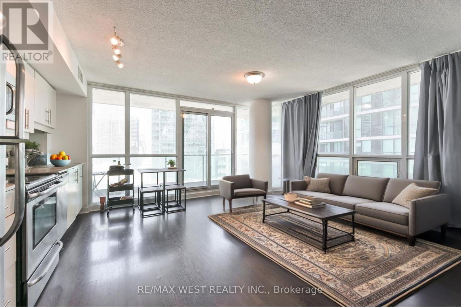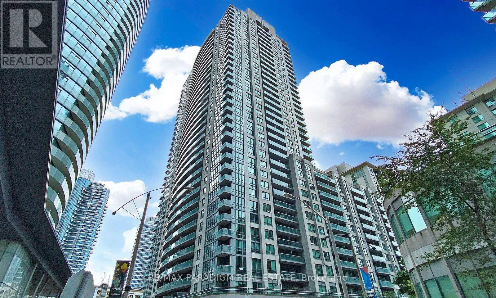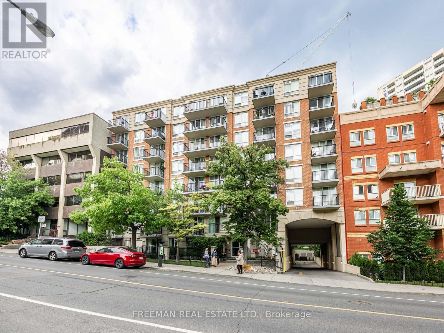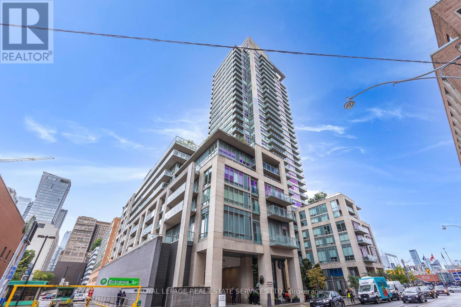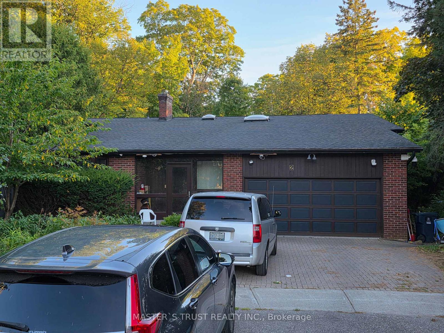10 - 2800 John Street
Markham, Ontario
***Professional Catering business for sale***This business has been serving Toronto's corporate and social community for more than 20 years. Their team has a variety of experience working at prestigious venues and events.The business strives to provide the best quality of food and services to all of our clients. It takes pride in using fresh, local, and organic products whenever possible. At this business, they use the highest quality minimally processed meats. All their creations are made fresh and from scratch. All of their menus are custom designed with your budget and dietary needs in mind. These menus are a general representation of what they offer. It can certainly customize and build your own menus according to budget needs. (id:60365)
3 - 15 St Moritz Way
Markham, Ontario
Rarely offering!! One of the best few units has front and back yard, and back into the park in this guarded community. One of biggest units too !! Over 2,600 sqft Living Space. Featuring 3 stories, 4 bedrooms + 3 washrooms. Walk through a beautiful front yard garden to the house, you can find an open concept combined dining and Living area. Followed by an eat in kitchen with a nice breakfast area. Oversee the nicely fenced backyard and the centre park. 3 bedrooms with a bath on the 2nd floor. The entire 3rd floor is the Huge primary bedroom with 4 pc ensuite and an office area. Finished basement with high ceiling and offered extra storage. Direct access through basement to the 2 under ground parkings. Within the BEST schools zone in Markham. *Unionville H.S. Coledale P.S. *Pierre Elliott Trudeau (French), *Milliken Mills High (IB). *Coledale P.S. City of Markham civic Centre just across the street. Right at the heart of Markham. Mins to 407. Restaurants and shops are within walking distance. Welcome you call this your future home! (id:60365)
14 Anchor Court
East Gwillimbury, Ontario
An alluring, raised bungalow residence on a tranquil cul-de-sac only minutes from all amenities but a feeling of being miles out in the country on your .85 acre lot. New white kitchen with quartz counters, soft-close cabinetry and 'Torlys' vinyl floor (2024). 4 generously dimensioned bedrooms on the upper level. Primary bedroom in a private, spacious loft with new 4-piece bath. 3 bathrooms all redone in 2022, including an extra 2-piece ensuite off one of the other 3 bedrooms on the main level. Lots of gleaming hardwood on the main level and the large entertainment room. All windows updated (vinyl), updated front and back doors. Walkout from kitchen to new 28' x 16' composite deck with gas barbeque hookup. The lower level offers a spacious finished entertainment/recreation room for the ultimate in relaxation (fireplace not currently operational), and a large private billiard/games room. High full windows throughout the basement. 'Dodds' garage door and opener (2023). GAF 50-year fiberglass base shingles with asphalt stone coating - transferrable warranty (2016). This 240+ ft deep (from the back of the home) backyard oasis is truly unique with mature trees across the rear. Miles of private, peaceful trails, and steps to Anchor Park. This is a once in a lifetime opportunity to have your home and cottage, all in one. Welcome home! (id:60365)
1288 Gina Street
Innisfil, Ontario
Live near the lake with this Immaculate Turn-Key Raised Bungalow in Sought-After Neighbourhood! Welcome to this pristine and move-in ready raised bungalow offering comfort, style, and convenience in a quiet, highly desirable neighbourhood. This beautifully maintained 3-bedroom home boasts a spacious primary suite complete with a walk-in closet and a private 3-piece ensuite.Enjoy cooking in the updated eat-in kitchen featuring brand new quartz countertops, perfect for family meals or entertaining. The bright, airy main floor benefits from southern exposure, filling the kitchen and primary with natural light throughout the day.From the kitchen, step outside to your own private retreat - a serene, treed backyard with a large deck ideal for summer BBQs, relaxing with a book, or enjoying morning coffee in peace.The lower level offers a bonus room that can easily serve as a rec room, home office, or even a 4th bedroom - whatever suits your lifestyle.Major updates have already been taken care of with a newer roof, furnace, and A/C unit, offering peace of mind for years to come.Perfectly situated within walking distance to shops, grocery stores, and restaurants, and just minutes from beautiful beaches, this home also provides an easy commute to the GTA with quick access to Highway 400.Dont miss this rare opportunity to own a turn-key home in one of Innisfil's most coveted communities! (id:60365)
10 - 2800 John Street
Markham, Ontario
High Quality Office And Central Kitchen In A Prestigious Area In Markham. Close To The 404 And 407 With Connections To All Other Gta Highways. Main Floor Consists Of Reception, Professional Offices, Reception,Central Kitchen with 3 walk in Cold Rooms, Washroom And Storage Areas Plus A 1,000+ Sqft Warehouse And Drive-In Door At The Back. Upper Floor Professionally Finished With A Large Open Area And One Offices, Ideal For Boardroom/Storage/Meeting.***Current use as Catering business over 20 years. (id:60365)
34 Previn Court
New Tecumseth, Ontario
Its Fall and time to Fall into a Fresh Start at 34 Previn Court .This newly priced, one-of-a-kind home is the perfect place to embrace new beginnings, ideal for multigenerational living and set in one of Alliston's most desirable streets. Tucked away at the end of a quiet cul-de-sac, this showstopping home sits on a nearly half-acre pie-shaped ravine lot, offering rare privacy and the feel of a wooded retreat, yet its just minutes from top schools, parks, shopping, dining, and commuter routes.With over $200K in renovations and more than 4,000 sq ft of finished living space, theres room for the whole family, and then some. The full walkout basement features a second kitchen, bedroom, and bathroom, making it perfect for in-laws or extended family. The redesigned exterior boasts fresh, modern curb appeal with many new windows and doors, elegant refacing, ambient soffit lighting, and updated garage doors. A 3-car garage plus parking for 6 ensures comfort and convenience for large families and guests alike.Step inside to discover refined finishes throughout, wainscoting, coffered ceilings, crown moulding, new main-floor flooring, pot lights, and a beautifully refinished staircase. The gourmet kitchen shines with rare Brazilian quartzite counters and flows into formal living and dining spaces built for everyday living and elegant entertaining. A main-floor office adds flexibility as a workspace or extra bedroom. Upstairs, the spacious layout offers the potential to add a 5th bedroom, allowing for up to 7 bedrooms in total.The primary suite is a serene escape with a spa-like ensuite, and the backyard is a peaceful haven with expansive decks overlooking the tranquil ravine.This fall, make 34 Previn Court your new beginning. Homes like this don't come around often don't miss your chance. (id:60365)
146 Heydon Avenue
New Tecumseth, Ontario
Welcome To 146 Heydon Avenue, Alliston. This Completely Move-In Ready, Freehold Townhome Sits In A Wonderful Family Neighbourhood Conveniently Located In The Heart Of Alliston. It Is Perfectly Situated Within Walking Distance To Schools, Parks, Shopping And Amenities. The Main Level Hosts A Eat-In Kitchen With Stainless Steel Appliances, And A Walk-Out From The Kitchen Opens To The Back Deck, Patio And Fully Fenced Yard For Outdoor Enjoyment. A Bright Living Room Space And A Main Floor 2 Piece Bathroom. All 3 Bedrooms On The Upper Level Are Good Sized, Including A Large Primary, And A Recently Renovated 4 Piece Bathroom. The Lower Level Is Finished For Added Living Space With A Rec Room and Area Suitable For Desk Space For Remote Work Station. A Great Opportunity For First Time Buyers, Someone Looking To Downsize Or Investor. (id:60365)
17 Sandhill Crescent
Adjala-Tosorontio, Ontario
Welcome to this stunning brand-new, never-lived-in home located in the highly sought-after Colgan Crossing Community by Tribute Homes. Sitting proudly on a premium 50 x 135 ft lot, this detached home offers approximately 3,500 sq. ft. of luxurious living space with a thoughtfully designed layout.Featuring 4 spacious bedrooms, 3.5 bathrooms, and a main floor den,this home is perfect for modern family living.The heart of the home is the impressive family room with soaring 20-ft ceilings, highlighted by grand windows that flood the space with natural light. The chef-inspired kitchen boasts an oversized island,quartz countertops, a servery, walk-in pantry, and abundant cabinetry for all your storage needs.Upstairs, the primary suite offers a spa-like 5-piece ensuite with a glass shower, standalone tub, and double vanity. The second primary bedroom also features a private 4-piece ensuite, making it ideal for extended family or guests.Built with elegance and quality in mind, this home showcases 10-ft ceilings on the main floor, 9-ft ceilings upstairs, hardwood flooring throughout, smooth ceilings on both levels, a second-floor laundry room, and numerous builder upgrades.This is your chance to own a brand-new luxury home in an exciting new community-move in and make it your own! ***EXTRAS: fridge, stove, dishwasher, washer, dryer, window coverings, garage door opener. (id:60365)
410 - 180 Enterprise Boulevard
Markham, Ontario
Beautiful Luxury condo in a great location. Very bright and spacious condo. Step to Markham Down Town Centre, Go Transit and YMCA. Nice view balcony, mini Theater, Party Room. Upgrades kitchen and washroom, Ensuite laundry, Building has full security. (id:60365)
67 Venice Crescent
Vaughan, Ontario
Welcome to 67 Venice Crescent, a meticulously maintained 4+2bedroom, 3+2-bathroom detached home located in the prestigious Beverley Glen neighborhood of Thornhill. With approximately 3,500 sq ft of finished living space, this elegant residence offers a spacious and functional layout with open-concept living and dining areas, a beautifully stained oak staircase, and a fully renovated gourmet kitchen featuring quartz countertops, soft-close cabinetry, dimmable under-cabinet lighting, and premium stainless steel appliances,. The second floor boasts four generously sized bedrooms with new carpeting and updated bathrooms with quartz vanities and modern finishes. Step outside to a new backyard deck with a removable gazebo and a landscaped front and rear yard .The fully finished basement enhances this home's versatility with two separate living units: one is a self-contained 2-bedroom apartment with a 3-piece bathroom, ideal for extended family or generating rental income, while the second unit features a large recreation area, laundry, 3-piece bathroom, and additional room perfect as a gym, guest suite, or nanny quarters. Located just minutes from top-rated schools (including Westmount CI), lush parks, places of worship, shopping, entertainment, and Promenade Mall, with easy access to VIVA Transit, Highways 407 and 7 -everything you need is right at your doorstep. This rare offering combines elegance, income potential, and prime location in one exceptional family home. Dont miss this incredible opportunity book your private showing today! (id:60365)
2107 - 2920 Hwy 7 Road W
Vaughan, Ontario
Experience modern living in this never-lived-in, beautifully appointed one-bedroom suite on the 21st floor offers breathtaking unobstructed views and modern urban living at its finest. The bright, open-concept layout is enhanced by floor-to-ceiling windows that fill the space with natural light. Neutral tones and contemporary finishes create a warm, sophisticated atmosphere throughout. The gourmet kitchen boasts integrated stainless steel appliances, quartz countertops, and sleek cabinetry, seamlessly connecting to the living and dining areas. The spacious bedroom features a large closet and comfortably accommodates a queen-sized bed. In-suite laundry adds everyday convenience. The new building offers premium amenities, including: Outdoor swimming pool with sun deck, 24-hour concierge service, Roof Top Terrace, Fully equipped fitness centre and yoga room, BBQ area with outdoor dining spaces, Co-working and lounge areas, Elegant party room, games room, and theatre, And much more. Located in a beautiful neighborhood just steps to Subway station, transit, shopping, restaurants, and lush green spaces, this home is perfect for a professional or couple seeking comfort, style, and convenience in one of the citys most exciting new developments. (id:60365)
408 - 260 Davis Drive
Newmarket, Ontario
Comfortable And Convenient Living In Central Newmarket!*Welcome To Unit 408 At 260 Davis Drive - A Lovely, Well-Maintained 1 Bedroom Plus Den Condo Offering An Open Concept Layout, Great Natural Light, And Excellent Value.*Perfect For First-Time Buyers, Investors, Downsizers, Etc!*This Move-In Ready Suite Features A Functional Design, Large Windows, And Two Owned Parking Spaces - A Rare Bonus!*The Kitchen Provides Plenty Of Storage And Opens Seamlessly Into The Combined Living And Dining Area With A Walk Out To The Balcony, Creating A Warm And Inviting Space*The Spacious Bedroom Includes A Generous Closet, While The Den Offers Flexibility For A Home Office, Hobby Room, Or Extra Storage.*Located In A Quiet, Secure, And Well-Managed Building With Visitor Parking And Easy Access To Everything You Need.*Just Steps To Upper Canada Mall, Southlake Hospital, Public Transit, Parks, Schools, And The Shops And Restaurants Of Historic Main Street.*A Great Opportunity To Own An Affordable, Low-Maintenance Home In A Prime Newmarket Location! (id:60365)
301 - 9085 Jane Street
Vaughan, Ontario
Beautiful 1 Bedroom plus a den with 2 PARKING SPACES in luxurious Park Avenue Place. 552 sq. ft. plus a 50 sq. ft. finished enclosed balcony. Bright and spacious with floor to ceiling windows. open concept. Chef's kitchen with center island. Quartz counter tops. Stainless steel appliances. Undermount sink. Roof top terrace. 24 hour concierge. Great location. Across from Vaughan Mills shopping center. (id:60365)
2006 Wilson Street
Innisfil, Ontario
This home offers a perfect blend of comfort and convenience. The main floor features an open-concept layout with 9-foot ceilings, a spacious kitchen, and a convenient laundry room with direct garage access. Step outside to a backyard oasis complete with a gazebo, shed, pergola, and deck, all backing onto a serene ravine. The primary bedroom includes an upgraded washroom with a glass shower and two sinks, along with two closets. Enjoy being just minutes away from local stores, schools, parks, and the beach. (id:60365)
2 Purdy Lane
Georgina, Ontario
Welcome To 2 Purdy Lane, A Charming Spacious 3-Bedroom + Den, 2-Bathroom Home Just Meters Away From The Stunning Shores Of Lake Simcoe. Custom Addition With Permits Completed In 2006. "Enjoy Complete Privacy With The Only Driveway On Purdy Laney-Your Very Own Resort-Like Retreat With No Cars Ever Driving By."Surrounded By Pristine Nature The Exclusive Lavish Resort-Like Estate Is A Unique Home With Ample Space For Guests And Family. Boasting A Breathtaking Vista Of Lake Simcoe With Access To A Spectacular Private Beach, Summers Will Never Be The Same, Don't Miss Your Chance To Own A Slice Of Waterfront Living In Beautiful Keswick! Enjoy The Sun Flickering On The Water During The Day And Breathtaking Sunsets In The Night While Hosting Friends And Family. Standing Tall And Commanding Respect This Home Is Situated In An Idyllic Country Setting On The Best Coveted Exclusive Spot On Purdy Lane.With Country Spirit & City Charm Come Home To Your Special Refuge And Discover Your Next Chapter On 2 Purdy Lane.With Steps Away To Lake Simcoe And Short Distance To Marinas, Parks, Top Schools, Shopping, Restaurants, And Hwy 404 Getting Anywhere Is A Breeze.This Is A Rare Opportunity To Secure A Home That Combines Style, Function, And Future Value. A True Lifestyle Investment You Can Feel Confident About... (id:60365)
Basement - 61 Cardinal Crescent
Newmarket, Ontario
Beautiful & Spacious Furnished 1-Bedroom Basement Apartment Prime Newmarket Location Bright, clean, and fully furnished 1-bedroom basement apartment in a quiet, desirable neighbourhood. Walking distance to Upper Canada Mall, grocery stores, and all amenities, and just minutes from Southlake Regional Health Centre, perfect for medical staff or professionals looking for comfort and convenience. (id:60365)
Upper - 63 Mindy Crescent
Markham, Ontario
Bright & Spacious 4 Bedrooms Home (Upper Floor Only) In High Demanded Middlefield Community. Renovated Top To Bottom. Spent Thousand $$$ In Upgrades. Hardwood On Main & 2nd Floor. Kitchen With Quartz Counter Top. Main Floor Laundry. Top Ranking Middlefield School. Close To All Amenities Such As Walmart, No Frills, Costco, Sunny Supermarket, Home Depot. Mins To 401/407. Walking Distance To Transit, Schools & Parks, Church,Mosque,Temples, Shopping. 02-Parking Included. (id:60365)
339 Thomas Cook Avenue
Vaughan, Ontario
Feel The Amazing Energy Once You Step In! This Exquisite Sunken Madison Home In Patterson Features The Thompson Floor Plan,Offering 3,894 Sq Ft Of Luxurious Living.With An Elegant Facade And Vibrant West-Facing Setting, The Grand Entry Boasts 18-Foot Ceilings. The Second Floor Structure Is Solid Concrete Where Stunning 24X24 Porcelain Tiles Are Laid Throughout, While Bedrooms Have Cozy German Waterproof Laminate Flooring. The Scavollini Kitchen,With Blue Caesar stone Countertops And High-End Appliances, Overlooks A Landscaped Backyard. The Third Floor Hosts Four Bedrooms, Including A Master Suite With A Luxurious 5 Piece Ensuite. The 3rd & 4th Bedroom Share A 3PC J&J Bathroom. The Flex Room Adds Additional Space ForBedroom/Playroom. The Laundry Is Conveniently On The 3rd Level With B/I Cabinets & Sink. Stainless Steele & Glass Railings Gives The Homes A Timeless Feel.Recent Updates (2022) Include A New Roof, New Front Door, New A/C, New Backyard Landscaping & Remodeled Bathrooms. This Property Offers A Perfect Blend Of Luxury, Comfort & Practicality. (id:60365)
341 - 11750 Ninth Line
Whitchurch-Stouffville, Ontario
Welcome to 9th & Main Condos + Towns by Pemberton Group, built in 2023. This bright & inviting condo offers 1,290 s.f. of thoughtfully designed living space, featuring 2 spacious bedrooms, a full-size den, 2 luxurious full bathrooms, walk-in closets & a stylish powder room, totaling 3 bathrooms. This suite perfectly balances comfort & sophistication w/soaring 9-foot ceilings & premium 8 7/8 luxury vinyl plank flooring ?owing seamlessly throughout. The sleek, chef-inspired kitchen is a show stopper w/upgraded high-end appliances, including a built-in oven, gas cooktop, built-in dishwasher, a handless vacuum sealing drawer, a built-in microwave/convection drawer & a showpiece hood fan. More upgrades include beautiful Calcutta backsplash, Caesar stone countertops, a two-sided Waterfall center island w/a large stainless steel undermount sink, all upgraded hardware, upgraded soft-close cabinetry, & ample storage, all adding to this high-end appeal kitchen. Step outside to your expansive TERRACE, SPANNING NEARLY 500 sq ft (value 40K), complete w/a gas BBQ hookup and water access for your plants ideal for entertaining or relaxing. Enjoy the convenience of **2 PARKING SPOTS**(value $60K), and a LOCKER ON YOUR FLOOR & a Smart Suite Latch door lock feature to further elevate your everyday living experience. Exceptional building amenities include a grand lobby, 24-hour concierge & security, a gorgeous breezeway, golf simulator, multi-functional fitness centre, steam room, theater, library, media lounge, party room with pool table & kitchen, boardroom workspace, children's room, a pet wash station, & guest suites. Located in the vibrant heart of Stouffville, just 3 minutes to the GOTrain, with easy access to Hwy 404 & 407, this residence offers the perfect blend of urban convenience and natural beauty. MAINTENANCE includes Rogers internet & cable. **Please note that this home has been virtually staged. (id:60365)
27 - 200 Alex Gardner Circle
Aurora, Ontario
Welcome Home To This Rarely Offered 3-Bedroom Main Floor Corner Townhome With A Private Gated Entrance And Large Wrap-Around Porch --Feels Like A Semi! *Walk Right Into Your New Home With Minimal Stairs For Ultimate Convenience. *This Bright And Spacious Condominium, Built By The Highly Reputable Treasure Hill, Offers The Perfect Blend Of Comfort And Style. *Enjoy A Cozy Morning Coffee Or Unwind At The End Of The Day On Your Oversized Private Terrace. *Featuring 9-Foot Ceilings And Sleek Laminate Flooring Throughout, This Home Is Designed To Impress *The Modern Kitchen Showcases Stainless Steel Appliances, Quartz Countertops, A Large Center Island, And Custom Cabinetry Offering Ample Storage In A Functional Open-Concept Layout with Heated Floors on Main Level *A Beautiful Stained Oak Staircase Adds A Touch Of Elegance And Warmth *The Generously Sized Primary Bedroom Includes A 3-Piece Ensuite Bathroom And Double Closets. *Two Additional Bedrooms Provide Ideal Space For Family, Guests, Or A Home Office. *Located Conveniently Near The Stairs To The Underground Garage, This Unit Includes One Parking Space And An Adjacent Storage Locker For Easy Access. *Outdoor Visitor Parking Is Also Available For Your Guests. *Set In A Highly Sought-After Neighbourhood, Youll Enjoy Seamless Access To The Entire GTA. *Just Steps Away From The Aurora GO Station, Yonge Street, VIVA Transit, Shops, Restaurants, Dollar Store, Parks, Highly Rated Schools, And More. *Do Not Miss This Rarely Available Opportunity To Own A Stunning Ground-Level Townhome With Exceptional Features And Location! (id:60365)
139 Septonne Avenue
Newmarket, Ontario
Fully renovated top-to-bottom in 2024. Fantastic opportunity for investors (Income generating property)... "Tenants to be assumed" ..Very bright 3 bedrooms, 1 bath and 1 powder room on main floor. 2 bedrooms and full washroom in the basement. Long driveway (4 parking). Beautiful kitchen with glassy cabinetry, quartz countertop, massive island. 2 sets of stainless steel appliances and 2 separate laundry rooms (main & basement). Walk-out to a large deck in the backyard. Plenty of natural light and large windows. Fantastic outdoor space for entertaining and relaxation. The house is located within walking distance to public transit, schools, grocery shopping and Upper Canada Mall. It is just a short drive to shopping malls, Hwy 404 & Hwy 400. "Co-op commission reduced to 1.5% if the property is shown by the listing agent." (id:60365)
#bsmnt - 31 Begonia Crescent
Brampton, Ontario
LOCATION / PRICE/ FULLY FURNISHED/LEGAL BASEMENT WITH SEPARATE ENTRANCE! Walk to Brampton public transport( Van Kirk Route # 24 ),park , plaza.410 @ 5 minutes, and mount pleasant GO @12 minutes by car. One bedroom, open kitchen with family room ! Ensuite laundry and brand new 3 piece washroom ! Lots of storage and large windows !One ASSIGNED drive way parking ! Internet available! PLEASE DO NOT MISS ! WILL NOT LAST LONG !! (id:60365)
150 Park Drive
Whitchurch-Stouffville, Ontario
150 Park Drive offers the perfect blend of style, comfort, and location in one of Stouffvilles most desirable neighbourhoods. The open concept main floor features a spacious foyer and a gorgeous renovated kitchen with upscale appliances, custom cabinetry, and an oversized island. Designed for both everyday living and entertaining, the kitchen flows seamlessly into the living and dining areas, creating a bright and inviting space for family and guests. Upstairs, the primary suite is a private retreat with a luxurious ensuite bath and ample closet space, while three additional bedrooms and a full bathroom provide plenty of room for the whole family. The fully finished basement includes a charming in law suite, ideal for extended family, guests, or a home office. Step outside to an expansive backyard with a stone patio and room for a pool, perfect for summer gatherings or quiet evenings at home. Located just steps from Memorial Park and historic Main Street, enjoy easy access to boutiques, cafes, restaurants, and community events. Excellent schools, beautiful parks, and scenic trails enhance the appeal of this vibrant, family friendly community, making this home a truly exceptional opportunity for modern living in Stouffville. (id:60365)
202 - 171 Marycroft Avenue
Vaughan, Ontario
This versatile office space located in the high demand area of Pine Valley Business Park offers four private offices, a spacious open area for collaboration, and a kitchenette. This second floor unit has the ideal layout for a variety of businesses providing both privacy and an open, functional work environment. Ample natural light and a professional setting make this an excellent choice for your business. Proximity to major highways ensures easy access for both your clients and employees. (id:60365)
2065b Thorah Concession Rd 4 Road
Brock, Ontario
Organic farm asset sale! Located in Brock (1 hr N of Toronto)! 7 acres, 4 greenhouses (2x 2800 sq ft, 2x 3900 sq ft), fully equipped, 400 amp service. 7-yr lease @ $1243/month (incl. TMI & HST). Seller financing available. Asking price = greenhouse materials + equipment. Health forces sale - huge growth potential! (id:60365)
99 Creekwood Crescent
Whitby, Ontario
Step into this stunning 3-bedroom townhouse located in the highly sought-after Rolling Acres community! Freshly painted throughout with brand-new rigid core vinyl plank flooring on the main level, a beautifully refreshed kitchen with refinished cabinets, and so much more. Perfectly situated near top-rated schools, shopping, and public transit, this home offers both comfort and convenience. An ideal choice for young families or couples. Dont miss the opportunity to make it yours! (id:60365)
70 Lawlor Avenue
Toronto, Ontario
A short walk to Kingston Road Village or Adam Beck for school drop off, 70 Lawlor Avenue is ready for you. The main floor is open concept, perfect for hosting friends and family. Stone countertops and a breakfast bar makes sure cooking is fun and you can have some company while you're at it. The second floor features three good sized bedrooms and a lovely bathroom. The basement is perfect for hunkering down and watching a movie. The backyard is deep thanks to the 187 foot deep lot and leads out to two parking spots off a lane. Adam Beck and Malvern school catchments. (id:60365)
1108 - 125 Village Green Square
Toronto, Ontario
Luxurious High Demand Tridel Metrogate Solaris 1. Enjoy The Beautiful West Exposure And Golden Hour. Bright, Spacious & Like-New 2 Bedrooms 2 Bathroom. Tastefully Renovated W/ Laminate Floors, Pot Lights, Crown Molding And A Modern Kitchen. Conveniently Located With Access To Hwy 401, Ttc, Go Transit, Shopping Malls, Hospital. Award-Winning Building With State Of The Art Amenities: 24Hr Concierge, Indoor Pool, Fitness Room, Party Room, Sauna And More. Must See (id:60365)
43 - 30 Dundalk Drive
Toronto, Ontario
Welcome to this Well Maintained Bright corner Unit with 3Bedrooms + 1 Condo Townhome in aSerene and High Demand Location!!! This property suits for First Time Home Buyers andDownsizers nestled in a Family Neighborhood. Installed Enclosure Porch, Powder Rm, ModernKitchen, and Carpet Free home. Laundry Room in the Basement can be converted to Kitchen.Conveniently located near Kennedy Commons Plaza...Restaurants, Cafes, Grocery Stores & Etc.Steps to Ttc, Close to Hwy 401, School, Place of Worship and Shopping Mall. Shows VeryWell....MUST SEE!!! (id:60365)
15 Leah Crescent
Ajax, Ontario
Welcome to this stunning, newly renovated 5+3 bedroom family home spanning over 5500 sqft, perfectly situated on a 60'x120' lot in a quiet crescent. Featuring 7 beautifully designed washrooms, this home offers a thoughtful center hall layout with spacious and inviting principal rooms. Enjoy living, dining, and family rooms, complemented by a main floor office and access to a deck. The home boasts a 3-car garage and upgraded windows (just 4 years old) complete with modern zebra blinds. The basement is conveniently divided into two separate units, one offering a 1-bedroom layout and the other with 2 bedrooms, each with it's own separate entrance. Located close to all amenities, this property is an incredible opportunity you won't want to miss. Schedule your showing today! (id:60365)
B71 - 125 Village Green Square
Toronto, Ontario
1 Parking Spot (B-71) Available For Purchase By An Owner In The Building ONLY. (id:60365)
110 Seneca Avenue
Oshawa, Ontario
Welcome to this spacious, well managed, beautifully updated 3+2 bedroom and 3 washroom bungalow with a finished basement offers the perfect blend of modern living and income potential. Step inside to find gleaming hardwood floors that flow throughout the main level, enhancing the home's warmth and elegance. The main floor features three spacious bedrooms, a full bathroom, and a newly added powder room (2025), along with an upgraded kitchen (2022), bright living room, and new flooring (2023) throughout. The updated kitchen featuring quartz countertops with large windows. The 2 bedroom basement apartment with a separate entrance provides excellent rental income potential previously rented for $1,600/month making this home an attractive choice for first-time buyers or investors. Entire house is freshly painted (2025) in warm neutral tones. Situated in one of the most premium neighborhoods of Oshawa. Minutes to Durham College, Ontario Tech University And 407. Located steps from schools, parks and a variety of shops, with Costco, banks, and transit just minutes away. 4 Car Parking and no Sidewalk. More than 60K spent in renovations & upgrades. Recent Upgrades East Side of Roof replaced (2021), Basement flooring, new drywall & lighting, and kitchen(2021), Upstairs Kitchen (2022), Upstairs Flooring (2023), Basement Bathroom (2025), Powder Room (2025) OFFERS WELCOME ANYTIME !! (id:60365)
195 Castlebar Crescent
Oshawa, Ontario
Welcome to 195 Castlebar Crescent, a beautifully renovated home nestled in a quiet and family-friendly neighborhood, situated on a premium lot with no houses behind. This property has been professionally renovated from top to bottom with $$$$ spent in high end materials and designer finishes, offering high-end herringbone hardwood flooring, elegant coffered ceilings, and a sophisticated electric fireplace that adds both style and warmth to the living space. The stunning kitchen features quartz countertops, a matching quartz backsplash, and brand-new stainless steel appliances. It opens up to a lovely covered deck, perfect for outdoor dining and relaxation. Upstairs, you will find three spacious bedrooms, two fully renovated bathrooms, and gleaming hardwood floors that flow throughout. The custom oak staircases are accented by seamless glass railings and detailed trim work that showcase the exceptional craftsmanship throughout the home. The basement offers a fully functional second unit with a private separate entrance, high-quality vinyl flooring, a modern kitchen, a spacious bedroom, and a beautifully finished bathroom, making it ideal for extended family or potential rental income. New roof, newly landscaped driveway and porch. Located just minutes from Highway 401, Oshawa Centre, local shops, and within walking distance to the Civic Recreation Complex, this home offers comfort, convenience, and flexibility all in one thoughtfully designed package. (id:60365)
2012 - 82 Dalhousie Street
Toronto, Ontario
Contemporary 1-Bed, 1-Bath Condo at 82 Dalhousie! Live where the city comes alive. Just steps to the subway, Eaton Centre, and Toronto Metropolitan University, this modern condo puts you in the middle of everything -- shopping, dining, culture, and campus life -- with walkability thats hard to beat. Inside, natural light pours through floor-to-ceiling windows, brightening every corner of this functional and stylish space. The true one-bedroom offers privacy with a proper door (no sliding walls or partitions here), and the sleek kitchen is outfitted with integrated appliances and clean, modern finishes. The spacious 4-piece bathroom feels more spa than city suite, and an entryway nook keeps coats and shoes neatly tucked away. In-suite laundry makes everyday living that much easier.Tenant pays for heat, hydro and water. (id:60365)
Lower Unit - 1172 Ossington Avenue
Toronto, Ontario
Don't miss out on the opportunity to reside in the delightful Wychwood Park neighborhood! This cozy and clean studio unit offers a complete package for comfortable living. Enjoy the convenience of a rare private entrance from the back yard, ensuring safety & privacy. Two above-ground windows. The entry area features a practical walk-through laundry room. New flooring and recessed lighting throughout, creating a fresh and inviting atmosphere. New Closet, and additional storage room in the unit. Walking distance of grocery stores, shopping outlets, restaurants, public transit, parks, and more .Unlimited internet included. Ideal for a graduate student or young professional seeking a comfortable and well-appointed residence (id:60365)
3902 - 21 Iceboat Terrace
Toronto, Ontario
Experience urban living at its best! Perfectly positioned in the heart of Toronto, this condo offers an exciting city lifestyle in its prime downtown location. Upon walking in, you'll notice the spectacular and unobstructed city view from the 39th floor. Boasting 638 sqft of living space, an additional 37 sqft private balcony, this unit provides the most functional & best layout. The open-concept layout seamlessly integrates the living, dining, & kitchen areas, creating an inviting atmosphere flooded with natural light through floor-to-ceiling windows. Enjoy this unit yourself or as a great investment opportunity with a tenant or Airbnb. Parking included, close by elevator on P2, easy access. Explore the city's vibrant culture, trendy restaurants, and entertainment options, all within walking distance! Vibrant Urban Area, everything is Steps Away. Amenities INCL 25M lap Pool, Aerobics/Dance Studio, Hot Yoga, Fitness Centre, Hot Tub, Steam Room, Theatre, Conference Rm, Kid Playroom & Pet Spa. Steps Away From The Streetcar, Sobeys, Loblaws, Lcbo, Cafes, Rogers Centre, Cn Tower, Air Canada Centre, Financial & Entertainment Districts! Perfect For Investors & First Time Home Buyers! (id:60365)
2201 - 4968 Yonge Street
Toronto, Ontario
Welcome to Ultima, right in the heart of North York with direct subway access! Just steps from Empress Shopping Centre, Loblaws, the library, Art Centre, Civic Centre, restaurants, and more. Enjoy quick access to Highway 401 for added convenience. This bright and spacious suite offers an open-concept layout, hardwood floors throughout, and a large balcony off the living room with an unobstructed west-facing view. The versatile den can easily be used as a second bedroom. Residents enjoy top-notch amenities, including an indoor pool, sauna, 24-hour concierge, party room, fitness centre, and guest suites. (id:60365)
4302 - 16 Bonnycastle Street
Toronto, Ontario
Live Where The City Meets The Water At Monde Condos. This Open-Concept 2-Bedroom Corner Sub-Penthouse Showcases Spectacular Views Of Both The Lake And The Downtown Skyline. Floor-To-Ceiling Windows Fill The Suite With Natural Light, Complemented By A Balcony. Additional Highlights Include A Modern Kitchen With A Quartz Centre Island And Engineered Hardwood Flooring Throughout. Residents Enjoy Elevated Amenities, Including An Outdoor Infinity Pool With Cabanas, Expansive Sundeck, Sports & Party Lounge, Fully Equipped Fitness Centre, And Sauna/Steam Rooms. Perfectly Located With Easy Access To The Gardiner Expressway And TTC, And Just A Short Walk To The Distillery District, St. Lawrence Market, Sugar Beach, And A Variety Of Trendy Restaurants And Cafes. Experience Modern Waterfront Living At Its Finest In One Of Toronto's Most Sought-After Communities. (id:60365)
903 - 33 Bay Street
Toronto, Ontario
Indulge in condo living at its finest with this 2-bedroom, 2-bathroom + Den corner unit nestled in the prestigious Pinnacle Centre, located at 33 Bay St. in the vibrant heart of Toronto's waterfront district. Step into a world of sophistication and elegance within 950 interior sqft, as floor-to-ceiling windows invite breathtaking panoramic city views into the comfort of your home. Entertain or unwind on your expansive balcony, offering the perfect vantage point to soak in the dynamic energy of the cityscape. Residents of Pinnacle Centre enjoy exclusive access to the remarkable 30,000 square feet Pinnacle Club, boasting unparalleled amenities including a 70-foot indoor pool, rejuvenating whirlpools, relaxing sauna, a putting green for the golf enthusiasts, and recreational facilities such as tennis, squash, and racquetball courts. Additionally, the club features a state-of-the-art theatre room for movie nights and a 24-hour concierge service ensuring convenience and security. Conveniently situated just steps away from iconic landmarks such as the Scotiabank Arena, Rogers Centre, Union Station, and the serene waterfront, as well as the bustling Financial District, this prime location offers unparalleled accessibility. (id:60365)
3515 - 15 Iceboat Terrace
Toronto, Ontario
Welcome to Parade Condos by Concord Adex. Ideally situated on quiet street right across from bridge to The Well! Very efficient 1 bedroom layout offering floor-to-ceiling wall-to-wall windows, standalone balcony offering unobstructed north views, lots of kitchen cabinets, large closets. Just a short walk to the trendy shopping and foodie destination at "The Well"! Walking distance to multiple restaurants, bars, grocers, elementary school, community recreational centre, library, lakeshore, streetcar stops, Cn Tower, & More! Adjacent to 8 acre Canoe Landing park and sports field offering soccer field, children's playground, off leash dog park, picnic and yoga areas, and walking/jogging pathways & more. Living Here Means Access To An Array Of World-Class Amenities Located In The "Parade Club" Including An Indoor Swimming Pool, Fully Equipped Fitness Center, Yoga Studio, Ping-Pong And Pool Tables, Rooftop Terrace With BBQ Areas, Theatre Room, Party Room, Squash Courts, And 24-Hour Concierge Service. Additionally, The Building Offers Guest Suites, A Kids Play Area, And Ample Visitor Parking. Located In The Heart Of City Place, You Are Steps Away From Toronto's Top Attractions Like The CN Tower, Rogers Centre, And The Waterfront, With Easy Access To Transit And The Gardiner Expressway. (id:60365)
1504 - 33 Bay Street
Toronto, Ontario
Indulge in luxury living at its finest with this exquisite 2-bedroom, 2-bathroom corner unit nestled in the prestigious Pinnacle Centre, located at 33 Bay St. in the vibrant heart of Toronto's waterfront district. Step into a world of sophistication and elegance as floor-to ceiling windows invite breathtaking panoramic city views into the comfort of your home. Entertain or unwind on your expansive wrap-around balcony spanning 152 square feet, offering the perfect vantage point to soak in the dynamic energy of the cityscape. Residents of Pinnacle Centre enjoy exclusive access to the remarkable 30,000 square feet Pinnacle Club, boasting unparalleled amenities including a 70-foot indoor pool, rejuvenating whirlpools, relaxing sauna, a putting green for the golf enthusiasts, and recreational facilities such as tennis, squash, and racquetball courts. Additionally, the club features a state-of-the-art theatre room for movie nights and a 24-hour concierge service ensuring convenience and security. Conveniently situated just steps away from iconic landmarks such as the Air Canada Centre, Rogers Centre, Union Station, and the serene waterfront, as well as the bustling Financial District, this prime location offers unparalleled accessibility! (id:60365)
2601 - 19 Grand Trunk Crescent
Toronto, Ontario
**Spectacular Lake Views** at Infinity 3! Bright & Spacious 1-Bed Condo with floor-to-ceiling windows and a large open balcony accessible from both the living room and bedroom. Bright and functional layout featuring a generous bedroom with walk-in closet and ensuite bath. Modern kitchen with granite countertops, glass backsplash, and stainless steel appliances.Unbeatable downtown location just steps to Scotiabank Arena, CN Tower, Union Station, Financial District, Harbourfront Centre, shops, and restaurants. (Some photos virtually staged for illustration purposes only) (id:60365)
1012 - 20 Bruyeres Mews
Toronto, Ontario
Location! Location! Location! The Yards By Onni Group Of Companies. 10 Year New Large 1 Bedroom Plus Study With 644 Sqft. Spacious, Bright W/ Soaring 9' Ceilings, Hardwood Floor Thru-out Large Primary Bedroom, W/I Closet,*** Includes 1 Parking & 1 Locker.*** Million Dollars Amenities At Low Condo Fee. Upgraded Engineer Hardwood Throughout. Backsplash, Stainless Steel Appliance. Granite Kitchen Counter Top. Full Size Front Load Washer & Dryer. New Loblaws SuperMarket, Shoppers & Lcbo At The Door. 5 Minutes Walk to Lake. (id:60365)
508 - 260 Merton Street
Toronto, Ontario
Elegant & Intimate Boutique Style Building On Sought-After Merton St. Large 1 Bedroom Plus Den End Unit. Large Balcony Overlooks Merton St. & Entrance To Kay Gardner Beltline Trail. Parking & Locker Included. New kitchen, floors and appliances. Steps To Subway, Minutes To Hwys, Walk To Beltline Trail, Shops, & Amenities Of Yonge, Davisville & Mt.Pleasant. In this generous layout, the den can be used as 2nd bedroom or home office. Make this condo your home with approximately 725 sq ft of well planned living space. This building is well run by the original property manager. (id:60365)
905 - 138 Downes Street
Toronto, Ontario
Luxury Sugar Wharf Condo By Menkes, Chic & Modern 1 Bedroom + Den Unit. Perfect Bright and Spacious Den Has A Window and Can Be Used As 2nd Bedroom Or For The Work-From-Home Professional. Walk-In Closet In Primary Bed. Floor To Ceiling Windows Create Tons Of Natural Light. Stunning High End Kitchen With Modern Stainless Appliances & Quartz Counter Top. High Ceilings Through Out. *Includes One High-end luxury commercial gym membership at Unity Fitness and high speed Internet. Steps To Union Station, Sugar Beach, Loblaws, St Lawrence Market, George Brown College, Gardiner Express, Financial And The Entertainment Districts, *Future Direct Connection To Path Network. (id:60365)
315 - 1 Bedford Road
Toronto, Ontario
Welcome to One Bedford, one of Torontos most coveted addresses at the gateway to Yorkville and The Annex. This spacious, newly refreshed suite offers an elevated urban lifestyle with high-end finishes throughout, including rich hardwood floors, quartz countertops, a Carrara marble ensuite, and a generous walk-in closet in the primary bedroom. Modern and custom lighting throughout add a touch of elegance, while a large laundry room with built-in storage provides exceptional convenience. An oversized locker is located on the same floor as the suite, and parking is included. Enjoy five-star building amenities: a sparkling indoor pool with whirlpool, a fully equipped fitness centre, a sophisticated party room, a BBQ terrace, and ample visitor parking. A landmark residence that blends architectural elegance with modern functionality, One Bedford places you minutes from luxury shopping, top hotels, and Torontos finest cultural and culinary destinations. Starbucks is at your doorstep and fine dining just steps away. Two subway lines are right outside, offering unbeatable city access. (id:60365)
2 Craigmont Drive
Toronto, Ontario
A MUST SEE Property!!! Architect's Own Designed Five Level Backsplit Home Located On Quiet Court & Backing To Gorgeous Ravine & Pool Size Lot total 9795Sqft. $xxxxx worth of renovations. Soaring 14' + 16' Ceilings. Gourmet Irpina Kitchen W/Granite Counters,Oak & Tempered Glass,Floating Staircase. Bruce Ranch Plank OakFlooring,2 Skylights,2 Fireplaces,2 Dens, Large Family Rm W/Walk-Out To Beautifully Landscaped Perennial Gardens. Large Billiards RmW/Brunswick Pool Table (5'X10'). *Open Concept. Close to Good Schools. (id:60365)
1008 - 5 Northtown Way
Toronto, Ontario
Tridel Luxury. Building. One Bedroom Plus Den, and Den can be used as a2nd Bedroom Indoor Pool, Gym, Virtual Golf, Bowling Alley, Party Room, Guest Suites/Guest Parking, Tennis Court, PING PONG ,Library, Business Centre. 24 HR Concierge, 24 HR Direct Access To Metro Supermarket. Steps To Subway. The Heart Of North York., Underground Visitor parking access from DORIS AVE (id:60365)


