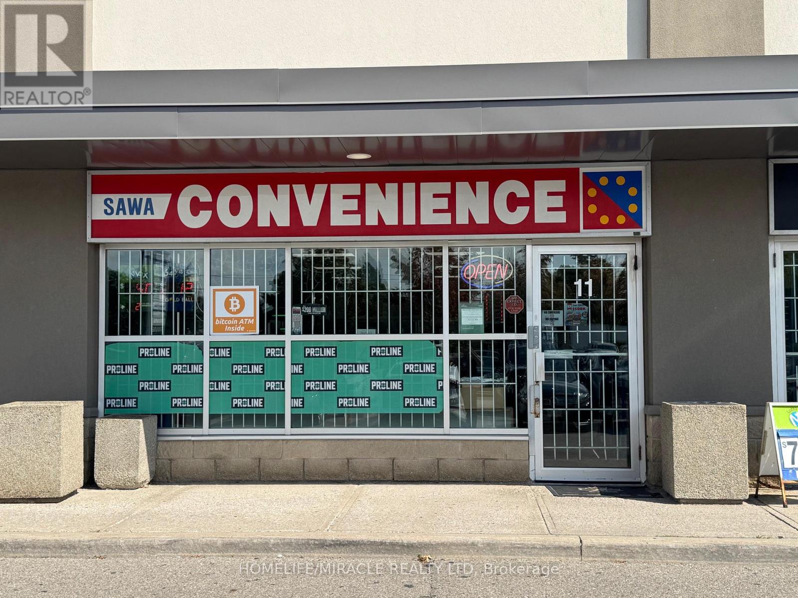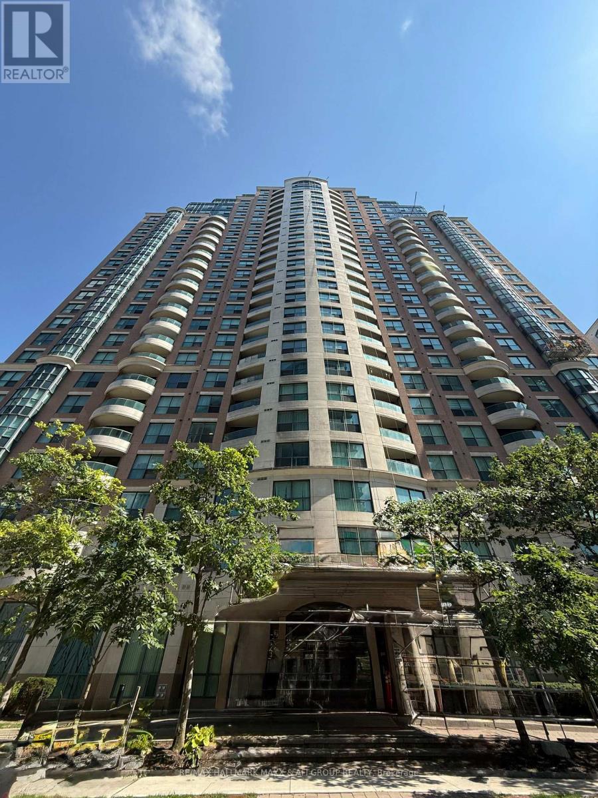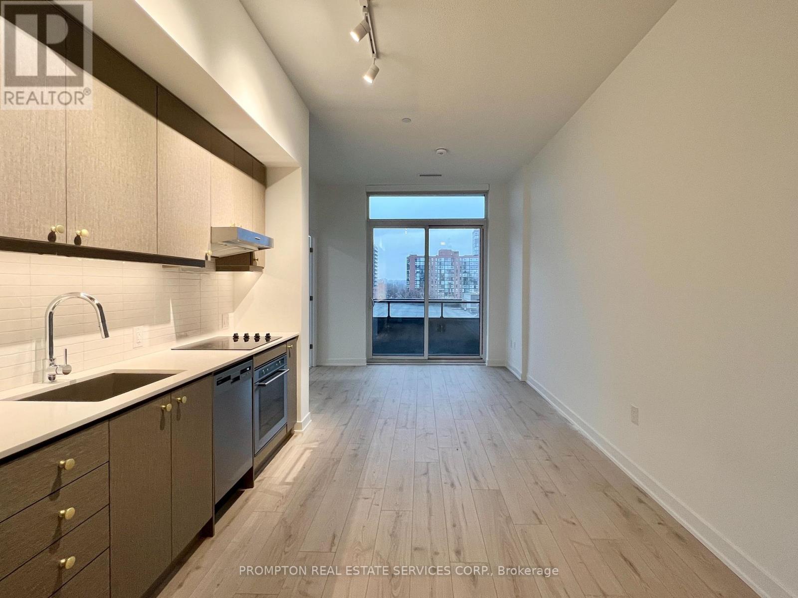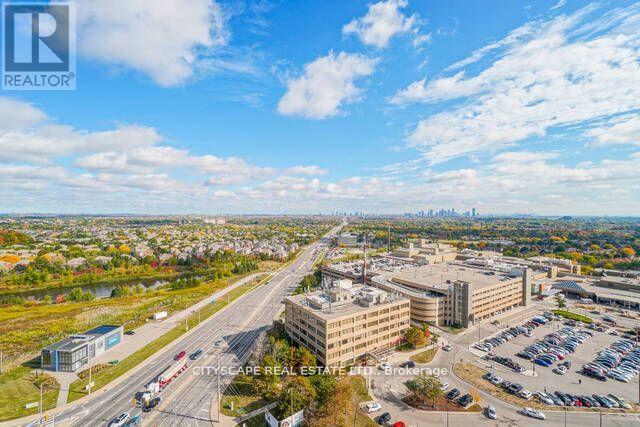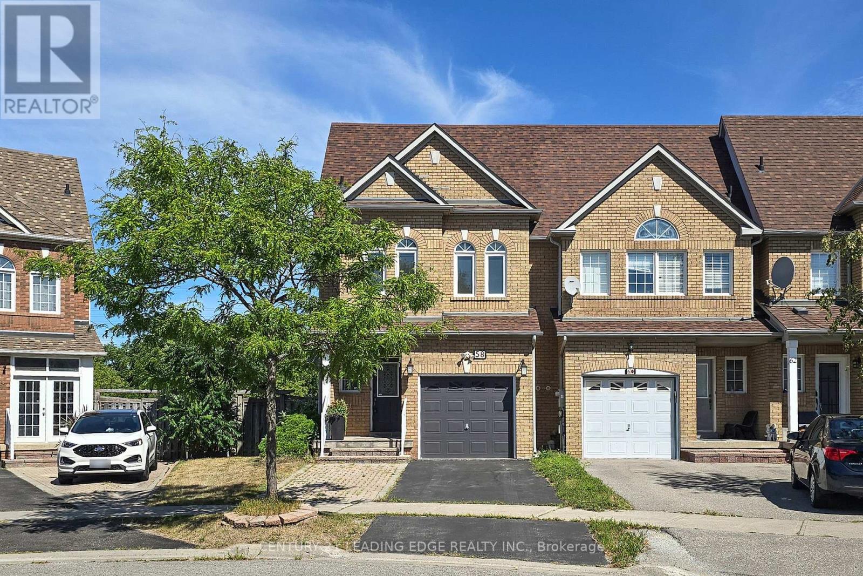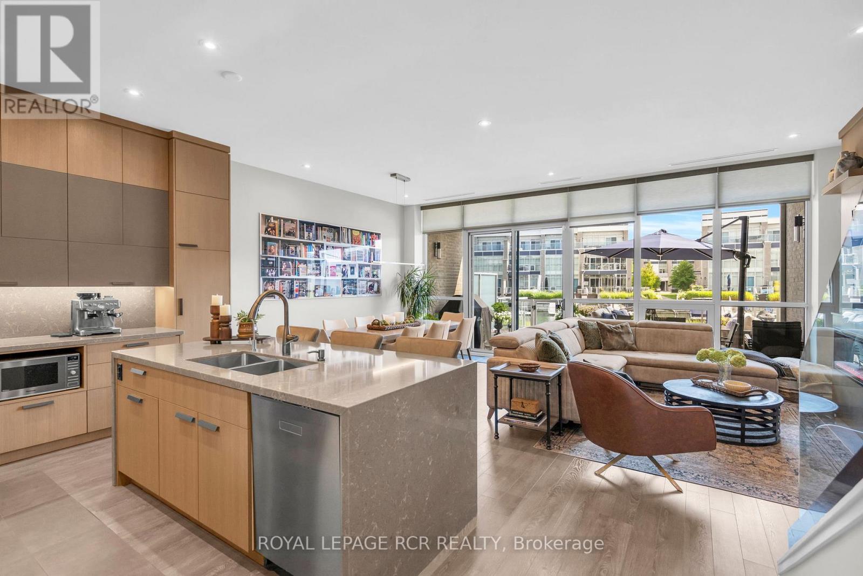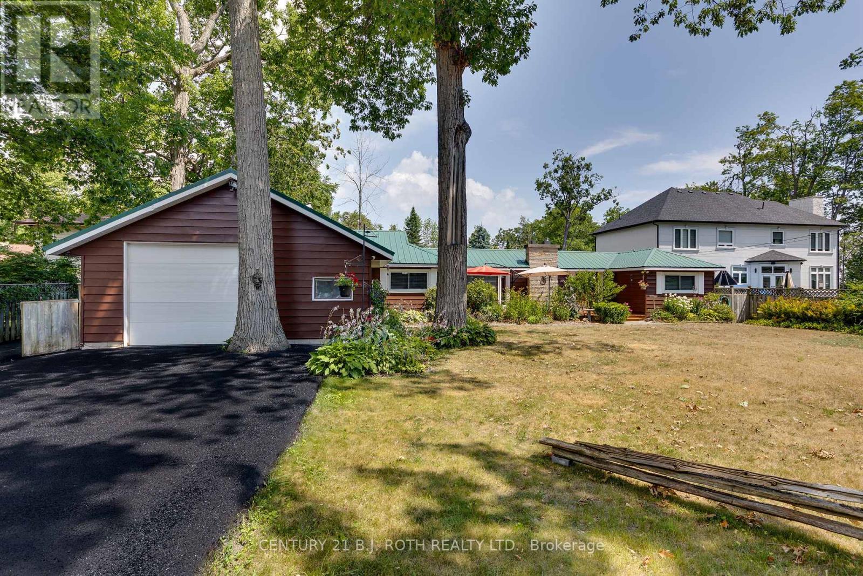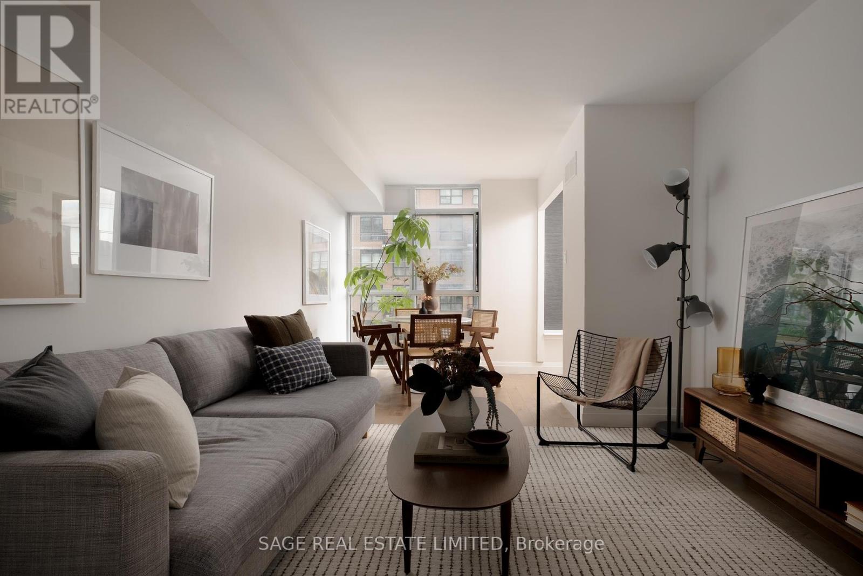11 - 8633 Weston Road
Vaughan, Ontario
EXCELENT Opportunity To Own A Convenience Business ON GREAT LOCATION IN VAUGHAN and Be Your Own Boss. Location Surrounded By Multi-Million Dollar Neighbourhood and Fully Tenanted Plaza. High OLG Sales In The Area (One Of The First Stores To Get The New Lottery Machine). Opportunity OF The Sales Of Beer and Wine CAN BOOST YOUR SALE. Potential To Include Many Services Like Money Transfer, Key Cutting, Vape Store, Bitcoin, Courier Service and Lots More. Easy One-Man Operation. Lease Remaining 8 + 5 Years (Option). Cigarettes is 70% Of Sales, Groceries 30%. (id:60365)
19 Michael Cummings Court
Uxbridge, Ontario
Tucked away on a quiet street at the edge of town, this chic semi-detached home was built in 2017 and feels perfectly idyllic. It combines privacy, style, and convenience. Siding onto protected LSRCA land with no neighbours beside or behind, it feels like country living while being just moments from Uxbridge's shops, restaurants, trails, and amenities. The main floor features hardwood throughout and an open-concept layout ideal for modern living. The dining room flows into a spacious living room with a custom gas fireplace, built-in shelving, and a walkout to a large upper deck with glass railings. The kitchen is fully upgraded with quartz countertops, a four-seater island, stainless steel appliances, and pot lights. Upstairs, the primary bedroom offers a walk-in closet and a luxurious five-piece ensuite with vaulted ceilings. Two additional bedrooms feature custom closets and share a Jack and Jill bathroom. The upper-level laundry room is stylish and functional, with built-in cabinetry and a deep sink. The fully legal walkout basement apartment is ideal for in-laws, guests, or rental income. Professionally landscaped with a private fenced yard, the apartment has a bright living space with luxury vinyl floors, pot lights, and a large window. The open-concept kitchen includes granite countertops, stainless steel appliances, and a three-seater island. A stylish three-piece bathroom completes the space. Additional features include a 200-amp electrical service, an insulated one-car garage with Drycore flooring, a modern insulated garage door, and a wall-mounted heating and A/C unit. The exterior boasts a covered front porch, two-tiered decks, hardscaped patios, in-ground sprinklers, and exterior lighting. This home also includes central air, central vacuum, and custom California Closets throughout. This turnkey property is move-in ready and offers a chic, functional home with income potential in one of Uxbridge's most desirable neighborhoods. (id:60365)
222 Eight Avenue
New Tecumseth, Ontario
Executive living awaits in this stunning corner-lot detached home with a rare 3 car garage, perfectly situated in one of Alliston's most desirable neighbourhoods. Offering over 4,250 square feet of beautifully finished total living space, this residence combines modern updates with thoughtful design, making it ideal for both family living and entertaining. Step inside through the impressive double-door entry and be welcomed by spacious formal living and dining areas, along with a bright and inviting family room designed for gatherings. At the heart of the home, the updated kitchen boasts stainless steel appliances, ample cabinetry, and a functional layout that will inspire everyday meals and special occasions alike. Upstairs, discover four generous bedrooms, each offering comfort and space, complemented by three full bathrooms, including a luxurious primary suite complete with spa-inspired ensuite and walk-in closet. The fully finished basement extends the living space with additional bedrooms, a full bathroom, and versatile areas that can serve as a recreation room, home office, or in-law suite. Whether hosting family celebrations or creating your own private retreat, this level offers endless possibilities. With its spacious layout, modern finishes, and sought-after location, this home is a rare find for those seeking both elegance and functionality. (id:60365)
1103 - 7 Lorraine Drive
Toronto, Ontario
Newly renovated 3-bedroom luxury corner unit condo at Yonge & Finch. Features brand new appliances, new blinds, laminate flooring in living/dining, and an open-concept kitchen. Spacious layout with a large balcony and unobstructed southeast views. Prime location steps to subway, Shoppers Drug Mart, shops, restaurants, parks, and more. Building amenities include 24-hr concierge, swimming pool, gym, sauna, and Jacuzzi. A must see! (id:60365)
605 - 9 Tecumseth Street
Toronto, Ontario
***10' Ceilings*** Open and airy 3-Bedroom, 2-Bathroom corner unit with Parking + Locker located in West; a boutique condo just steps to King West! Featuring rare 10' ceilings; modern and neutral finishes throughout; and a functional layout where all 3 bedrooms have exterior windows, closets, and lighting. Lots of storage throughout - large pantry in the kitchen and separate laundry room. Fantastic Amenities: 24-hr Concierge, Fitness Centre, Yoga Room, Gorgeous Party Room, Dining Lounge & Communal BBQ Area, Outdoor Lounge and Terrace, Study Lounge, and Visitor Parking. Very convenient location with a walk score of 99, bike score of 96, and transit score of 95. Steps to transit(streetcar to King & Bathurst station); groceries (Farmboy, Loblaws, Shoppers); coffee shops and restaurants; King & Queen West; THE WELL shops + restaurants; and lots of parks. Less than 15 minute walk to Canoe Landing Park + Community Centre, library, the waterfront, and The Bentway. Easy access to DVP/Gardner and YTZ airport. Experience the best of both worlds - Live in a quiet building along Tecumseth and enjoy the excitement of King West just minutes away. Move in October 1st! (id:60365)
1507 - 2520 Eglinton Avenue W
Mississauga, Ontario
Stunning 1-Bed, 1-Bath condo at Arc Erin Mills with soaring 9' ceilings, modern open kitchen, and laminate throughout. Enjoy unobstructed CN Tower & skyline views from the 15th floor. Includes parking + locker. Steps to Erin Mills Town Centre, Credit Valley Hospital, schools, parks & transit, with quick access to 401/403. Amenities: gym, fitness centre, library, party room & courtyard. Perfect for first-time buyers, investors, or downsizers. (id:60365)
58 Redkey Drive
Markham, Ontario
*** Townhome Meets Detached-Home Style Living! Step Into This Rare Gem In Milliken Mills East - A Spacious 4-Bedroom, 4-Bathroom Townhome Boasting Nearly 2,850 Sq Ft Of Family-Friendly Living. Enjoy The Largest Lot On The Street, Featuring A Rare And Incredible Backyard Oasis With A Massive Raised Deck Perfect For Summer Entertaining, Relaxing Sunsets, And Private Family Gatherings. The Fully Fenced Yard With Side Gate Access Provides Space And Privacy Rarely Found In Townhome Living.Inside, The Thoughtful Layout Is Designed With Families In Mind. The Main Floor Features Open-Concept Living And Dining Rooms With Backyard Views, A Large Breakfast Area, And A Convenient Laundry/Mudroom With Direct Garage Access. Upstairs, The Generous Primary Suite Boasts A 3-Piece Ensuite And His & Hers Closets, While Three Additional Bedrooms Provide Ample Space For Family And Guests.The Finished Walkout Basement With A Separate Entrance And 3-Piece Bath Adds Versatility Perfect For In-Laws, Extended Family, Or Potential Rental Income.Located In An Amazing Markham Neighbourhood, You Are Just Steps To Local Parks, And Minutes To Highways 7 & 407, Unionville & Centennial GO Train, Markville Mall, Top Schools Including Randall PS And Father McGivney Catholic High School, Plus York University Markham Campus. (id:60365)
5006 - 5 Buttermill Avenue
Vaughan, Ontario
Welcome to Transit City 2 Where Convenience Meets Lifestyle! Step into the first phase of Vaughans visionary master-planned community Transit City 2, ideally located in the heart of it all. This vibrant development is designed for ultimate walkability and seamless city living. Surrounded by many retail options, you'll be just minutes from Woodbridge Square, Vaughan Mills, and a lineup of big box stores including Walmart, Costco, Winners, and Indigo. Craving a night out? You're spoiled for choice with nearby entertainment and dining hotspots catch a movie at IMAX, enjoy a night at Dave & Busters, or dine at favourites like Earls, La Paloma, The Burgers Priest, and so many more. And the best part? The TTC Subway Station is right at your doorstep, connecting you directly to downtown Toronto and beyond in no time. Internet included! (id:60365)
3652 Ferretti Court
Innisfil, Ontario
Welcome to your dream escape in the prestigious Ferretti Island enclave at Friday Harbour Resort. This fully furnished, remodelled 3-storey waterfront townhouse offers elegance, and comfort. Inside are three+spacious bedrooms, including a primary with a unique bonus office space, plus 3 spa-inspired bathrooms and, a newly remodelled designer powder room. The open-concept main level showcases a stunning Bateman custom kitchen with Wolf and Sub-Zero appliances, waterfall quartz countertop, abundant storage with pull-out drawers, and an extra-deep oversized double sink. The space flows seamlessly into the dining and living areas, perfect for everyday living and stylish entertaining. Expansive windows and electric - floor to ceiling blinds fill the home with natural light and provide privacy when required.Designer built-ins, two custom fireplaces, made to measure closets, and pot lights throughout, add warmth, character, and functionality. The third floor offers a flexible layout ideal as a guest bedroom or a spacious great room.Outdoor living is exceptional, with expansive decks and terraces for true indoor-outdoor enjoyment. A waterfront deck, private boat slip with an extra-long, wide dock, and a newly installed safety gate are all perfect. *With the inclusion of premium furnishings from Restoration Hardware, Hauser, and Fouka, this is both a move-in ready home and a vacation retreat. Enjoy resort access to the world-class marina, beaches, nature trails, vibrant boardwalk, waterfront dining, championship golf, and year-round activities. Simply arrive, unpack, and embrace the ultimate waterfront lifestyle. Resort Association Fees: $5281.17/year (for all Amenities incl. pools, lake club, fitness ect.). Monthly Resort day to day fees (garbage, gardens, ploughing ect): $299.96. Local condo Resort fees (specific to Ferretti area & common elements): $381.45. 2% + hst Friday Harbour entry fee based upon purchase price. (id:60365)
10 Cameron Street W
Brock, Ontario
Located At The Main Intersection In The Downtown, Of Charming Cannington. This Brick, Single Storey Commercial Building With Full Poured Concrete Basement, Previously Operating As A Bank At 1920 Square Feet, With A Single Lane Driveway Leading To 5 Parking Spots At The Rear Of The Building. C1 Zoning And Permitted Accessory Residential Use, The Options Are Endless. **EXTRAS** Building Is Fully On Municipal Services & Vault Will Stay. Adding A Fun Feature That Could Be Creatively Incorporated Into A Future Business! Just Steps To The 19,000 Square Foot State Of Art Health Centre Currently Being Built. (id:60365)
3929 Alderly Avenue
Innisfil, Ontario
Welcome to 3929 Alderly Avenue, a rare opportunity to own 50 feet of waterfront access on the shores of Lake Simcoe in one of Innisfil's most sought-after areas Big Bay Point. This charming home blends character, comfort, and extensive upgrades, offering a peaceful lakeside lifestyle just minutes from city conveniences. Step inside to a spacious open-concept living and dining area, perfect for entertaining and taking in views of the water. The beautifully renovated kitchen features solid oak cabinetry, marble tile countertops, and custom Centennial windows that flood the home with natural light. Throughout the home, you'll find solid pine interior doors, oak trim, and brand-new flooring that add warmth and elegance. This versatile 2-bedroom, 1-bathroom layout includes a large bonus space that could serve as a third bedroom, office, or additional family room with fireplace. Comfort is ensured year-round with two newer forced-air gas furnaces, two cozy gas fireplaces, a newer A/C unit, upgraded attic insulation (including the garage), and a steel roof with a 50-year warranty. Outside, enjoy your own backyard oasis: a fully fenced retreat complete with perennial gardens, a hot tub, a chiminea, and a private concrete patio seating area. Two new decks (2025) extend your outdoor living space. For hobbyists and car enthusiasts, the attached 680 sq. ft. heated two-car garage/workshop is a dream, featuring its own gas furnace, engine hoist, 200 amp service and welding plug. Additional updates include a new gas hot water heater and transferable warranties on custom windows and exterior doors. Large paved driveway with additional space for RV or boat in fenced area. The deeded 1/8th interest in 50 ft waterfront property is perfect for hanging out at the beach. (id:60365)
420 - 801 King Street W
Toronto, Ontario
Priced at only $800 per square foot! City slicker that loves an active lifestyle? Welcome to your downtown dream pad! This sun-soaked 1+1 bedroom condo serves up serious vibes with north-facing, floor-to-ceiling windows, perfect for soaking in golden hour city views. Whether you're working from home or kicking back with a coffee, this space brings the city's vibrant energy right to your fingertips. Nestled in the lively King West Village, you're just steps from Queen West's coolest shops, sips, snacks, and green spaces galore (hello Trinity Bellwoods and dog-friendly Stanley Park!). Need to get around? Public transit is practically at your doorstep, and bike storage is available on-site. Now for the real flex... This is the only condo in King West with its very own private tennis court - game, set, match! But wait, there's more: a rooftop amenity space including a terrace with a running track and hot tub, indoor steam & sauna, and a fully equipped gym. Not to mention upgraded community BBQs, and a party room for all those summer hangouts. And because easy living is the best kind of living, your condo fees include everything - hydro, water, heat, A/C, and building insurance. No surprises, just good vibes. (id:60365)

