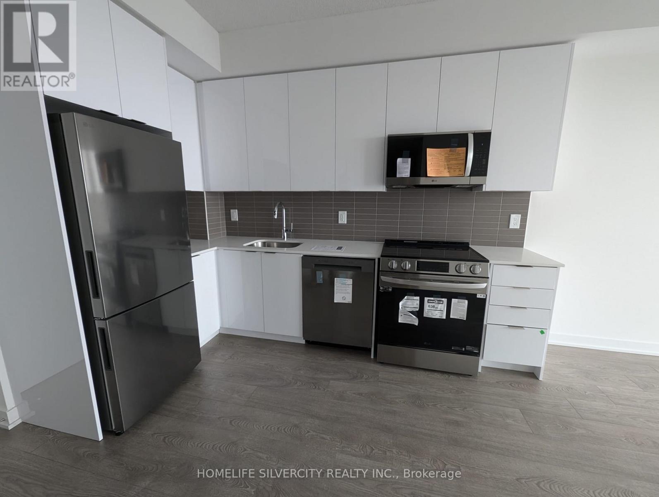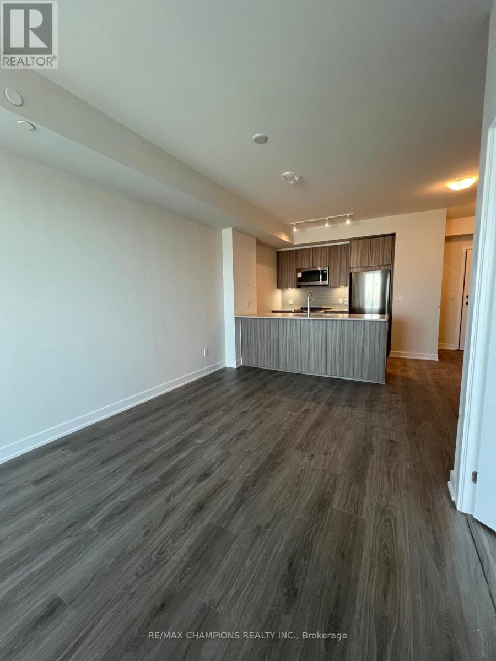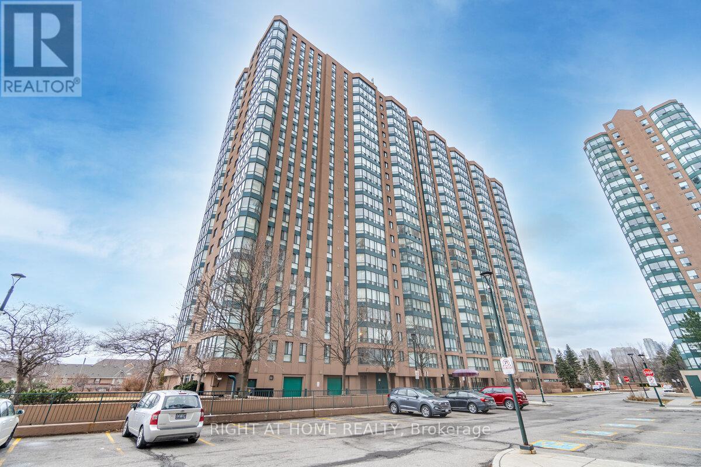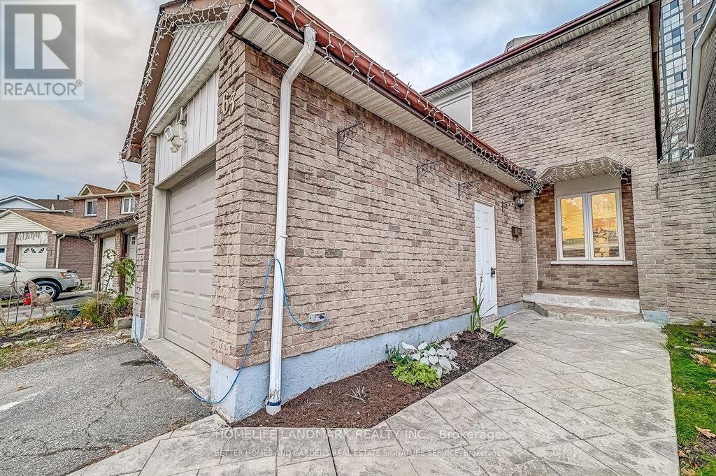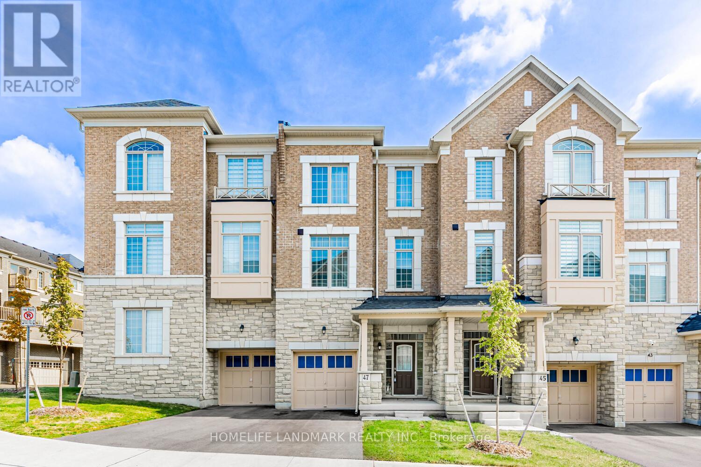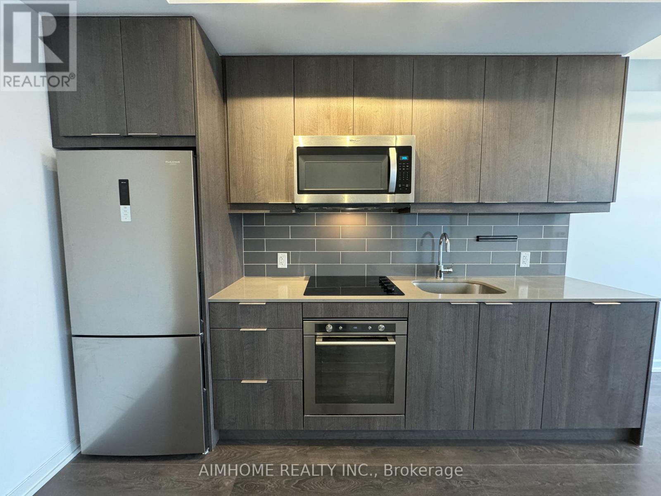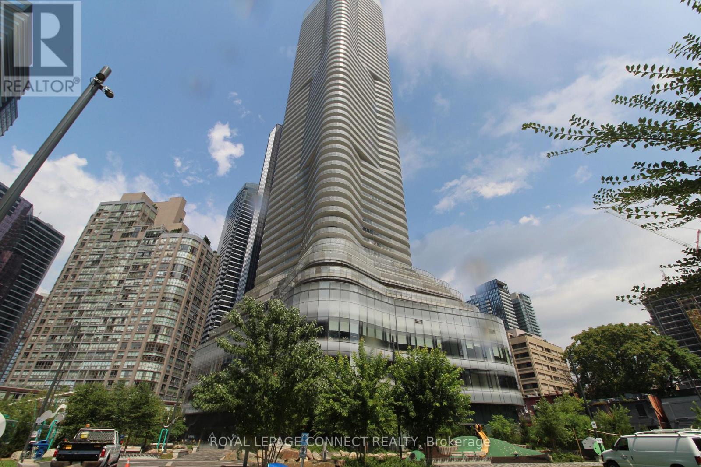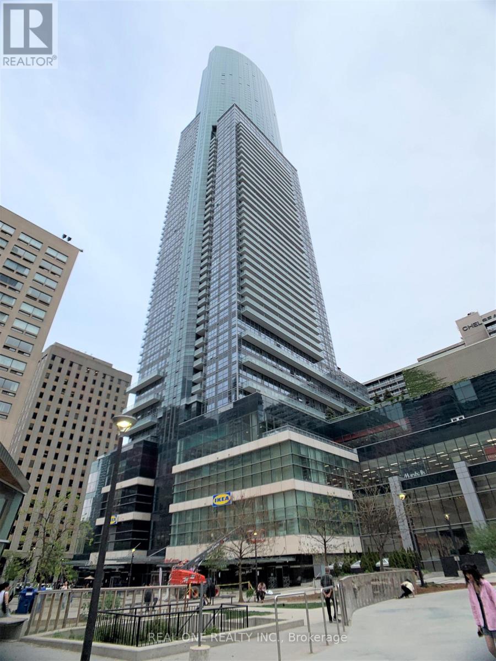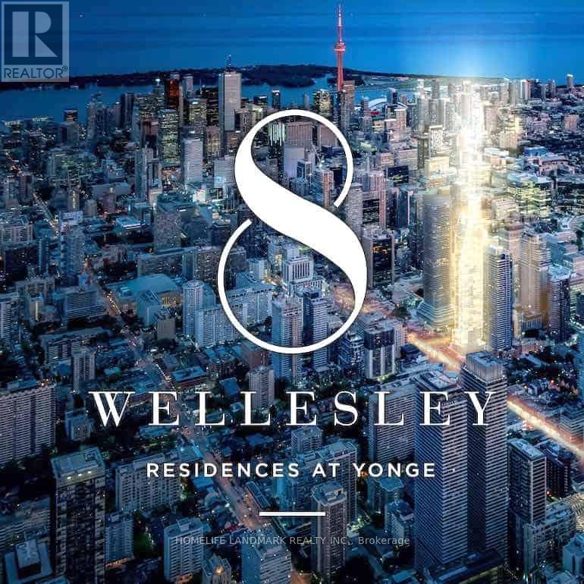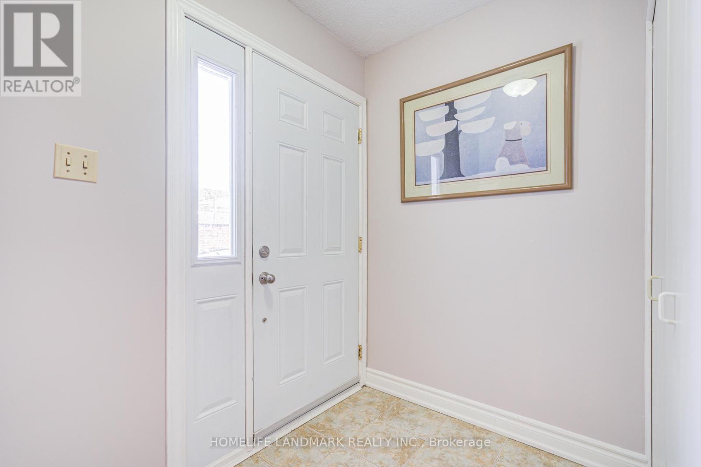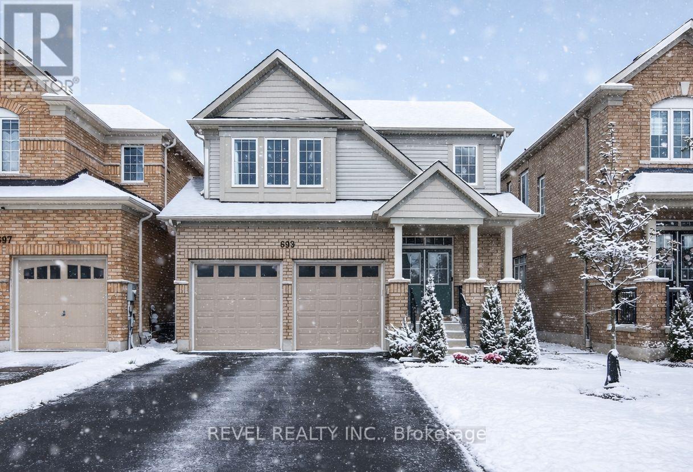1606 - 225 Malta Avenue
Brampton, Ontario
Welcome to this bright, brand-new 2-bedroom, 2-bathroom condo in one of Brampton's most convenient and highly sought-after locations. Ideally situated at Steeles Ave W & Hurontario st, this modern residence is just a 2-minute walk to Sheridan College and directly across from the Brampton Bus Terminal, providing exceptional transit accessibility. This spacious 797 sq. ft. unit features a well-designed open-concept layout with unobstructed south-facing views, making it perfect for both comfortable living and entertaining. The upgraded kitchen boasts stainless steel appliances, a granite countertop, and stylish modern finishes. Laminate flooring in the bedrooms and tiled flooring in the kitchen enhance the unit's contemporary appeal. The primary bedroom offers privacy and comfort with a 3-piece Ensuite and his-and-hers closets. The second bedroom is generously sized, ideal for family, guests, or a home office. With two full bathrooms and Ensuite laundry, this home is thoughtfully designed for everyday convenience. Large windows in every room fill the space with natural light and showcase clear south-facing city views. Additional features include 1 parking space and a large 90 sq. ft. locker. The building offers 24-hour security, premium amenities including a fully equipped gym, party room, and library, and a fully digital keyless entry system with secure app access. Located just steps from Shopper's World, shopping, dining, and essential services, with easy access to Highways 410, 401, and 407. Move in and enjoy modern, connected condo living in the heart of Brampton. (id:60365)
2302 - 4130 Parkside Village Drive
Mississauga, Ontario
One Bedroom and Den condo apartment situated in one of Mississauga's most vibrant locations Square one city centre. Showcasing an open concept design, this 1 bed +Den 1 bath unit offers an abundance of natural light with floor to ceiling windows, window coverings, two entrances to the balcony. Built in appliances and ample storage space and in suite laundry. Truly designed for comfort and style. This condo is complete with amenities including 24hr concierge, Yoga studio, party room, fitness centre, kids play room, sun terrace with BBQs, theatre, visitor parking and guest suites. (id:60365)
1916 - 155 Hillcrest Avenue
Mississauga, Ontario
Come Home To A Bright And Spacious Unit In The Highly Sought After Area Of Cooksville. This Unit Is A 1 Bedroom Plus Den, No Carpet, Laminate Throughout With Ceramic Tiles In Kitchen. Great Layout, Very Bright And Ideal Location. Walk To Go Station, Minutes To Square One, Hospital, Transit And Major Highways. (id:60365)
63 Chalfield Lane
Mississauga, Ontario
Location! Location! Location! in the heart of Mississauga. Great layout with a nice sized Livingroom that is open to the Formal Dining area! Updated kitchen with butcher block countertops. TheVery Large Primary Bedroom includes a Large Closet and a 5 piece semi-Ensuite Bathroom.***Finished basement features a Large rec room with fireplace, a full bath and bedroom. ***Twosets of Washer&Dryer. Walking distance to Square One Mall, Sheridan college, Mississauga Transit,Parks and Schools, quick access to the Major Highways 403 + 401. (id:60365)
47 Andress Way
Markham, Ontario
***Seller is Motivated!*** 2-Year New Bright & Spacious 4 Bedroom 4 Bathroom Luxury Townhouse. Well-Kept & Like New! 2400sf As Per Builder. Hardwood Floor Throughout. Oak Stairs W/ Elegant Wrought Iron Pickets. Lots of Large Windows. Excellent Layout. 1st Master Bedroom on 3rd Floor W/ 5-Piece Ensuite Bath & W/O to Balcony. 2nd Master Bedroom on Ground Floor W/ 4-Piece Ensuite Baths & W/O to Deck. Modern Kitchen W/ Quartz Counter & S/S Appliances. Kitchen Island W/ Breakfast Bar. Breakfast Area Offers Upgraded Chandelier & W/O To Large Balcony. Spacious Living and Dinning Room. Lots of Space To Enjoy & Entertain. 2nd Floor Upgraded W/ Smooth Ceiling Throughout. 9 Feet Ceiling On Both Ground Floor & 2nd Floor. 2 Balconies & 1 Deck. Private Backyard. 2 Parking Spots: 1 In Garage, 1 On Drive Way. New YRT Bus Stop At Denison St & Kirkham Dr. Easy Access To HWY 407 & 401, Golf Course, Schools, Parks, Costco/Walmart/Canadian Tire/Home Depot and All Major Banks. High-Ranking Schools: Milliken Mills High School (IB), Bill Hogarth Secondary School (FI), Middlefield Collegiate Institute, St. Benedict Catholic Elementary School, Cedarwood Public School (id:60365)
1311 - 32 Forest Manor Road
Toronto, Ontario
One bed + Den(can be use as second bed), High Ceilings, Open Concept, Spacious Kitchen With Stainless Steel Appliances And Integrated Dishwasher. The Suite Has Two Full Baths, Den Has Sliding Doors.Stacked Washer Dryer. Enjoy a quiet and clear West and South View. 1 Extra large Parking spot close to elevator and 1 Locker included. Amenities, Including Concierge, Swimming Pool, Sauna, Outdoor Dining Space With Bbqs, Gym, Yoga Studio, Media Room, Party And Meeting Room (id:60365)
324 - 15 Wellesley Street W
Toronto, Ontario
Exceptional Office Space in Prime Downtown Location! Amazing low rent. Located on the third floor at the prestigious intersection of Wellesley Street West and Yonge Street, this bright, open-concept office features floor-to-ceiling windows that flood the space with natural light, creating an inspiring work environment. The building has underground parking space for your and your clients' convenience and offers unbeatable accessibility just minutes from Downtown Toronto, Yorkville, the Bay Street Financial District, premier shopping, dining, and a wealth of amenities. With TTC just steps away from the building and easy in-and-out access, this is the perfect location for your business to thrive. Utilities and parking are extra (2 parking spaces). TMI is extra. (id:60365)
1222 - 386 Yonge Street
Toronto, Ontario
Luxury * Aura At College Park * Bright And Spacious Layout With Unobstructed City View. 1 Bedroom , Approx 550 Sqft, Luxury Finishing, Modern Style Open Concept, Floor To Ceiling Windows, 9' Ceilings, Contemporary Kitchen/Sophisticated Cabinetry Quartz Countertop. Centre Island. Hardwood Floor. World-Class Fitness Centre, Direct Access To Subway Station, Mins To Eaton Centre, Financial District, U Of T, Ryerson, Hospitals, & More. (id:60365)
910 - 8 Wellesley Street W
Toronto, Ontario
Luxury 8 Wellesley St West Condo In The Heart Of Downtown Toronto. Bright And Spacious Sun-Filled 2 Bed + 2 Bath Southwest Corner Unit W/713sqft. Brand New! Never Lived In. No Blocked City Views. Very Functional Split Two-Bedroom Layout With No Wasted Space,No Columns Obstructing the Living Room. Both Bed Rooms Featuring Large Windows. High-Quality Laminate Flooring Throughout. 9 Ft Ceiling, Modern Open Concept Kitchen With Quartz Countertop And Marble Backsplash. Built-In Integrated Appliances.Top-Tier Building Amenities Include 24-Hour Concierge, Fitness Center, Party/Meeting Rooms, And Rooftop Terrace With BBQs And Lounge Areas. Fantastic Neighborhood! Unbeatable Location Steps To Wellesley Subway Station, University Of Toronto, Toronto Metropolitan University, Financial District, Eaton Centre, Yorkville, Restaurants, Shopping, And More.Free High Speed Bell Internet included! .New Window Coverings Have Be Installed .Move-In Ready! Don't Miss Out (id:60365)
2216 - 8 Wellesley Street W
Toronto, Ontario
Rarely Can Find One PARKING AND One LOCKER Included In Luxury 8 Wellesley St West Condo In The Heart Of Downtown Toronto. Bright And Spacious Sun-Filled 2 Bed + 2 Bath + Study Southwest Corner Unit W/713sqft. Brand New! Never Lived In. High-Level Suite With Breathtaking City Views. Very Functional Split Two-Bedroom Layout With No Wasted Space, Both Rooms Featuring Large Windows. High-Quality Laminate Flooring Throughout. 9 Ft Ceiling, Modern Open Concept Kitchen With Quartz Countertop And Marble Backsplash. Built-In Integrated Appliances.Top-Tier Building Amenities Include 24-Hour Concierge, Fitness Center, Party/Meeting Rooms, And Rooftop Terrace With BBQs And Lounge Areas. Fantastic Neighborhood! Unbeatable Location Steps To Wellesley Subway Station, University Of Toronto, Toronto Metropolitan University, Financial District, Eaton Centre, Yorkville, Restaurants, Shopping, And More.Free High Speed Bell Internet included! New Window Coverings Have Be Installed. Move-In Ready! Don't Miss Out. (id:60365)
2 - 401 Keats Way
Waterloo, Ontario
This Carpet Free 3 Bedroom Unit Has Excellent Location, Walking Distance To 2 Universities And Grocery Stores. Brand New Changed Doors And Windows Throughout. Few Steps To Bus Stops. Few Minitues Drive To Costco, Shopping Mall, And Hwy 8. Finished Basement With 2 Bedrooms And 1 Washroom. It's Excellent For First Time Buyer And The Investor. (id:60365)
693 Mcmullen Street
Shelburne, Ontario
Welcome to 693 McMullen Drive - where modern design meets small-town charm in Shelburne's desirable Hyland Village. Set on a premium lot with peaceful views and no neighbours across the street, this less-than-5-year-old home delivers the perfect blend of elegance, comfort, and family-friendly function.Step inside to find a bright open-concept layout with engineered hardwood floors, a crisp white kitchen with subway tile backsplash, and stainless steel appliances that make entertaining effortless. The oversized windows flood the space with natural light, while the convenient mudroom with laundry and direct garage access keeps day-to-day living easy and organized.Upstairs, three spacious bedrooms await - including a generous primary suite with two walk-in closets and a spa-inspired ensuite featuring a glass shower, soaker tub, and extended vanity.The professionally finished basement adds incredible versatility, featuring a large rec room, storage, a cantina, and two stylish offices with smoked-glass doors. One even includes a window, creating the ideal space for a guest room, teen retreat, or home gym.Outside, enjoy a fully fenced backyard ready for summer BBQs, family fun, and evenings spent watching the sunset over the stormwater pond.Meticulously maintained and move-in ready, this home is perfect for families, professionals, or anyone looking to enjoy the relaxed pace of Shelburne living - without sacrificing modern style or space.Come see why 693 McMullen Drive stands out from the rest. (id:60365)

