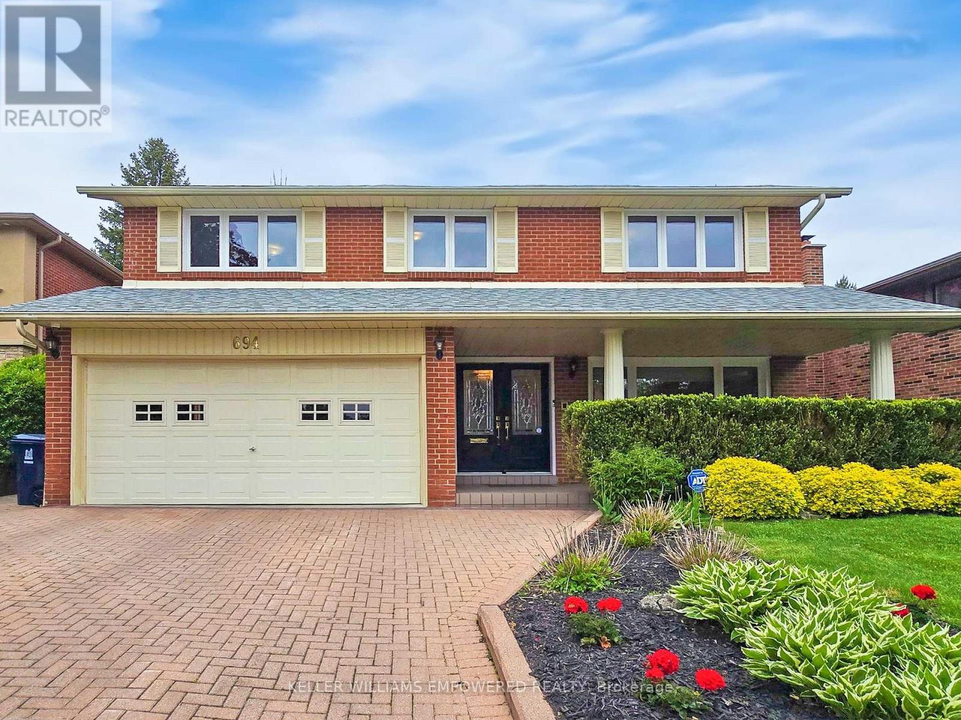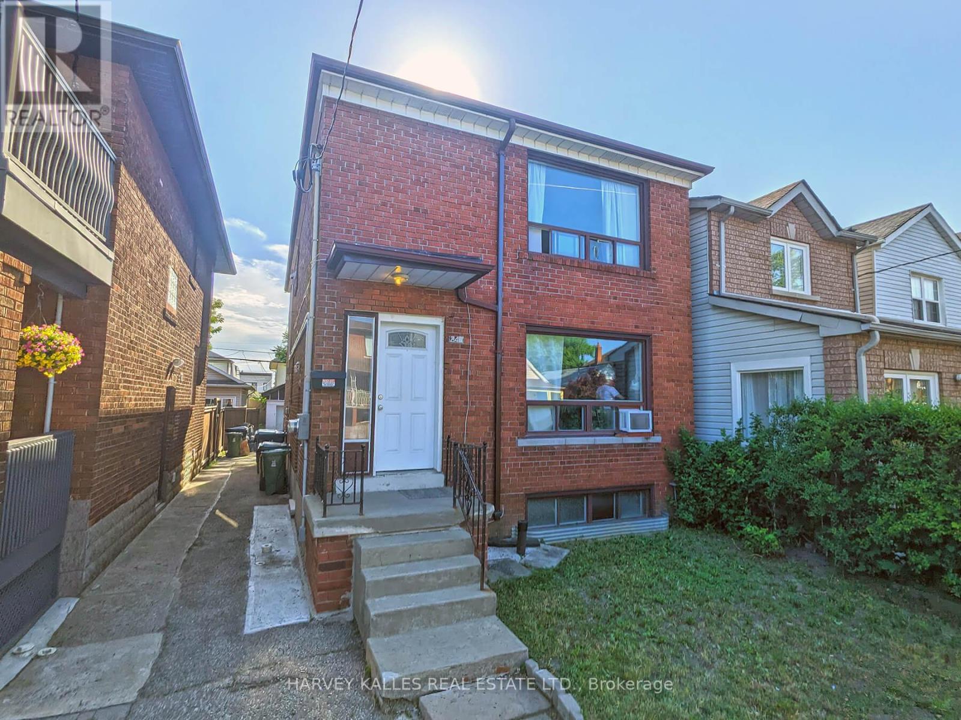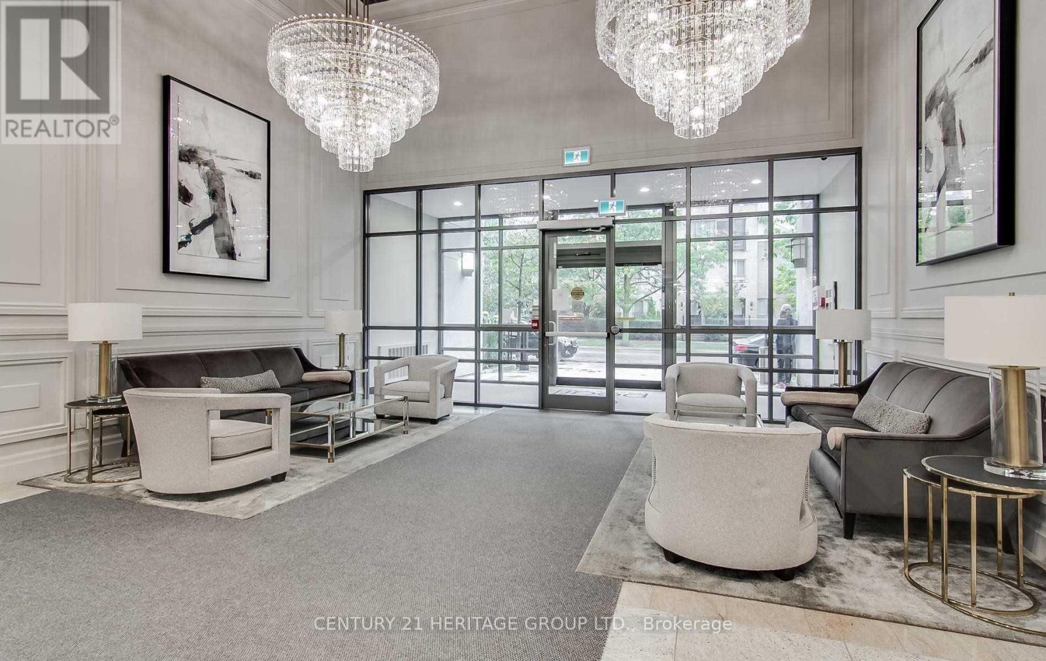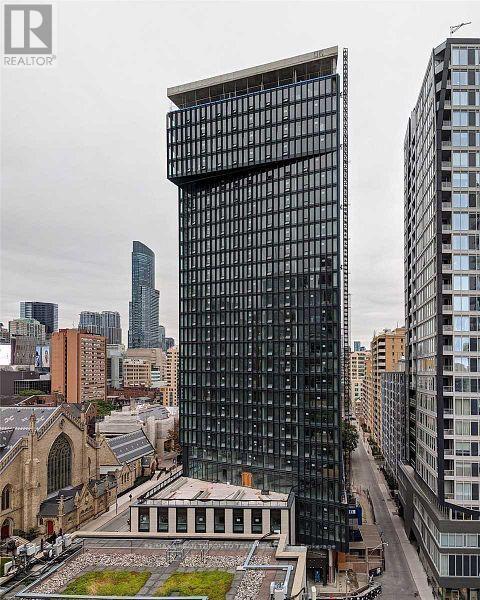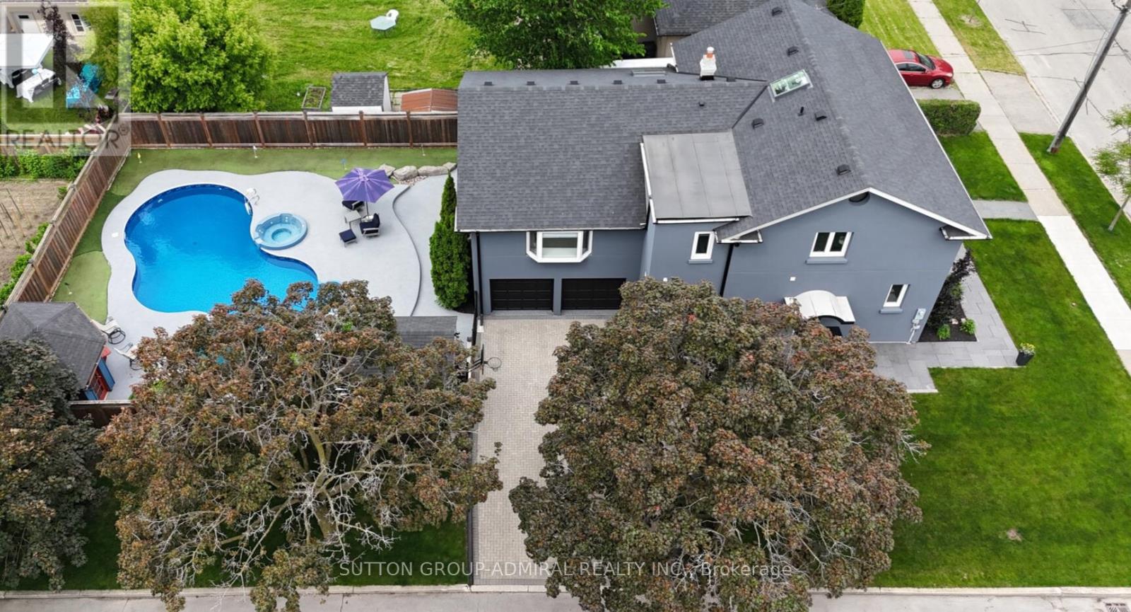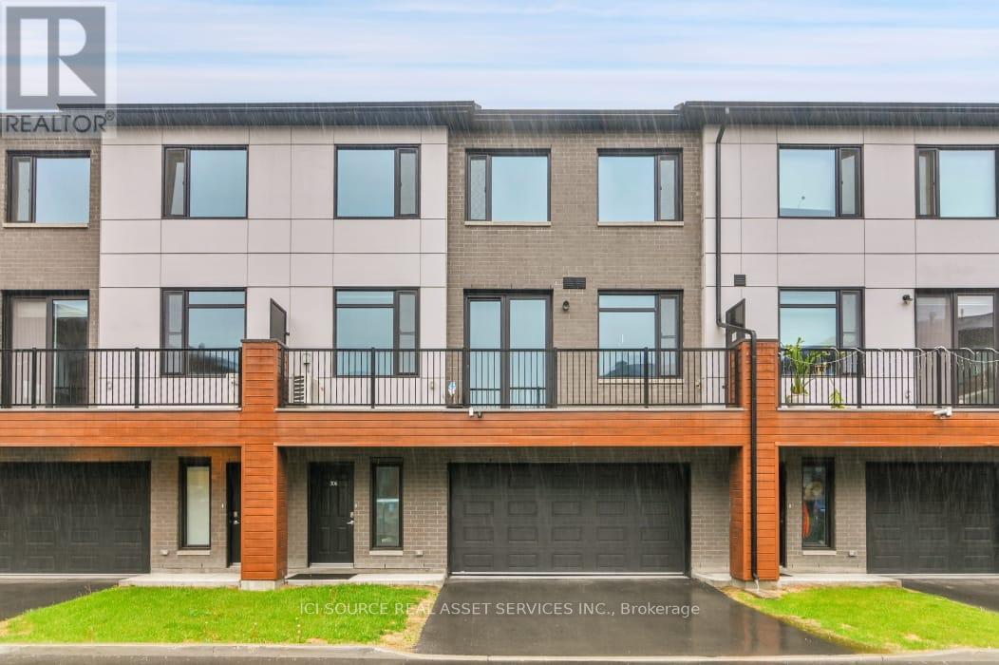694 Conacher Drive
Toronto, Ontario
Welcome Home To 694 Conacher Dr - An Exceptional 2 Storey Solid Family Home Nestled in the prestigious Newtonbrook Community. Bright & Spacious. Very Well Maintained. Lots Of Upgrades; featuring Oak Hardwood Floors All Throughout, Huge Windows, Two Wood Burning Fireplaces, Large Open Concept Living & Dining Rooms With 2 Walk-Outs To The Oasis Of A Backyard Making Indoor/Outdoor Living A Joy. Custom Made Kitchen With Expensive Solid Maple Cabinets, Granite Counters, B/I Stainless Steel Appliances, Tumbled Marble Backsplash With W/out To Pool. KitchenAid Fridge & Dishwasher, Bosch 36 Gas Stove With Hood Vent, Panasonic B/I Microwave & Convection Oven , Maytag B/I Oven, Double Sink By Blanco & German Faucet By Grohe. Fenced Backyard With Large Patio Area & Gazebo And An Inground Concrete Pool To Keep Cool All Summer Long! Which Backs Onto A Green Space With Mature Trees, A Full Size Standard Track & Field And Sled Along The Slope In Winter With Direct Access To Brebeuf High School & St Agnes Elementary School. Main Floor Featuring A Side Room Office Which Can Be Turned Into a 5th Bedroom With Walk-out, Powder Room With Solid Wood Cabinets, Granite Counters & Grohe Faucet. Upper Level Bathroom With Solid Wood Cabinets & Granite Counters. Primary Bdr With Walk-in Closet, 4 Piece Ensuite With Quartz Counters & Grohe Sink & Shower Faucets. Toto Toilets & Bidet On Main & Upper. A Finished 1 Bedroom Walk-up Basement With A large Rec Room, Kitchen (Existing Fridge & stove) & 3 Piece Ensuite. EXTRAS: Roof (June 2017), Fully Fenced Backyard With Gate (2017), Epoxy Paint For Pool (June 2022), Windows & Sliding Doors (2016), Furnace (Nov 2018), LG Washer & Dryer (2024), Renovated Family, Living, Dining & Study Rooms (2017), Alarm System & Monitoring, 4 Security Cameras At Front, Sides & Back Of The House. Inground Concrete Pool Including Shallow & Deep Ends With A Diving Board, Safety Cover To Close, In **As Is Condition** Solid Pine Kitchen Door. Solid Oak Office Door. (id:60365)
1001 - 297 College Street
Toronto, Ontario
Spacious, Open Concept, 11 Ft Ceilings 3 Bedroom And 2 Washrooms. Freshly Painted, Laminate Floors Throughout, Granite Counters, Backsplash, Luxury Finishes, Bbq Gas Hook-Up In Oversize Balcony. Conveniently Located 5 Mins To U Of T, Hospitals And Library. Close To Amenities, Restaurants And Stores. Ttc And Supermarket At Your Door Steps. Large Gym, 24 Hour Concierge And Party Room. (id:60365)
616 - 65 East Liberty Street
Toronto, Ontario
King West 3 Condo In Liberty Village,Stunning Bachelor Unit(Junior One Br Unit), Open Concept Living Space! Great Opptunity To Live In Liberty Village , Highest Quality Upgrades,Includes Granite Counter ,Finished Hardware Cabinetry,Premium Appliances Including S/S.This Building Boasts 20,000Sq Ft Courtyard,Fitness Club & Wellness Centre,Magnificent Rooftop Lakeview Club W/Great Views (id:60365)
Lower - 242 Robina Avenue
Toronto, Ontario
This bright and spacious one-bedroom basement apartment is located in a quiet, family-friendly neighborhood and offers a private, separate entrance for added convenience. The unit features a generously sized bedroom, a combined living and dining area, and a kitchen with granite countertop, a ceramic backsplash, fridge, stove with hood fan, and a pass-through window. It also includes a 4-piece washroom. Laundry facilities are available on the same floor and are shared. Situated close to TTC bus stops, parks, bike paths, and schools. (id:60365)
102 - 25 Mcmahon Drive
Toronto, Ontario
Luxury Building in Concord Park Place Community622 Sqft Interior + 191 Sqft Private Terrace. Located in a Prestigious Master-Planned Community with 80,000 Sqft of Amenities Including a Tennis/Basketball Court, Swimming Pool, Sauna, Formal Ballroom, Touchless Car Wash, and More.This Suite Features 9-Ft Ceilings, Floor-to-Ceiling Windows, Laminate Flooring Throughout, Roller Blinds, Premium Finishes, Quartz Countertops, and a Spa-Inspired Bathroom with Large Porcelain Tiles. Enjoy a Private Terrace with Composite Wood Decking and Radiant Ceiling Heaters Overlooking the Toronto Skyline.Steps to the Brand-New Community Centre and Park, Just Minutes' Walk to Bessarion & Leslie Subway Stations, GO Train Station, and Easy Access to Hwy 401/404, Bayview Village, and Fairview Mall. (id:60365)
2309 - 35 Hollywood Avenue
Toronto, Ontario
* PRIME NORTH YORK LOCATION (NORTH OF SHEPPARD & EAST OF YONGE) * SW CORNER UNIT, 2 BEDROOMS, 2 BATHS + A L-SHAPE BALCONY * FUNCTIONAL SPLIT BEDROOM LAYOUT * WALK TO SHEPPARD SHOPPING CENTRE, SUBWAY, A LOT OF FOOD CHOICES, NORTH YORK CIVIC CENTRE, ART CENTRE, LIBRARY, SCHOOLS, PARKS .... * MINUTES TO HWY 401 * 24/7 CONCIERGE/SECURITY * FULLY COMPLETED CONDO AMENITIES: INDOOR POOL, GYM, SAUNA, PARTY ROOM, GUEST SUITE, VISITOR PARKING ... ** NO PET(S), NO SMOKER PER THE LANDLORD'S INSTRUCTION ** (id:60365)
Ph212 - 60 Shuter Street
Toronto, Ontario
Avail August 1st - 1 Bedroom Plus Den (Can Be Used As Second Bedroom) With East Views. Open Concept Kitchen Living Room -1 Full Bathroom, 525 Sqft. Ensuite Laundry, Stainless Steel Kitchen Appliances Included. Engineered Hardwood Floors, Stone Counter Tops. Golden Honey Color Tones. Including 1 Locker (id:60365)
479 Hounslow Avenue
Toronto, Ontario
Welcome to Your Dream Family Home! For the first time on MLS- Introducing 479 Hounslow Ave. On a rare corner lot- youve never seen a home quite like this. This 5 bdrm, 5 wshrm, thoughtfully renovated detached backsplit offers a rare blend of warmth, functionality, and resort-style living. Nestled on a quiet street, from the moment you arrive, you'll appreciate the homes charming curb appeal, lot size & unique multi-level layout designed for modern family life. Step inside to discover a beautifully remodelled and renovated kitchen complete with granite counters, soft-close cabinetry, dbl Miele ovens w/warming drawer, B/I organizers like a knife drawer, lazy Susan, and even a TV lift system perfect for cooking and entertaining in style. All Miele appliances w/ an integrated fridge and dishwasher. Need help with the kids? Main flr ft in-law suite w/access from the side entrance and one of two remodelled wshrms (2021). A few steps lead you to the stunning great room, highlighted by soaring ceilings & a cozy fireplace (2023) the ideal setting for family gatherings or quiet evenings in. This impressive space also offers a large office with views of your resort-style backyard, plus a sunroom w/a skylight (2018), thoughtfully tucked away to provide just the right amount of privacy. Upstairs you will find a second SpacePak A/C unit with a separate thermostat to make sure every room is as cool as the next and another skylight to give the home the warmest feel. Upper flr ft 4 bdrms & 2 wshrms (1 of 2 remodels)& every room is generously sized.Travel down to the ground flr w/ a W/I mudroom from garage w/adjoining rec area (fitness/playroom) & dble dr W/O to your resort style backyard & the perfect tucked away laundry rm w/brand new washer/dryer. Finished basement w/additional gas fireplace located in another potential office/rec room/playroom & B/I bookcase. Tons of storage & bsmt aprtmnt capabilities (3 pc wshrm) w/access from both the side & ground flr. 6 car parking. (id:60365)
1302 - 18 Holmes Avenue
Toronto, Ontario
Luxury Condo 'Mona Lisa' At High Demanded Yonge / Finch. Minutes Walking Distance ToSubway.TTC. Close To Shops,Restaurants, Supermarket, City Center And Much More. One Parking and One Locker (id:60365)
18 Peter Street
Amaranth, Ontario
Welcome to 18 Peter Street, nestled in the vibrant community of Amaranth, within the charming hamlet of Waldemar! This stunning family home has recently undergone significant updates, including a major addition to the side and back that was completed in 2024. As you step inside, you're greeted by a spacious foyer that opens to a convenient laundry room and a stylish 2-piece powder room. The expansive open-concept living and dining area is perfect for entertaining, featuring a cozy gas fireplace, elegant pot lights, and so much more. The gourmet chefs kitchen is truly a show stopper, boasting an impressive8-foot island topped with exquisite quartz countertops and custom cabinetry. Equipped with brand new KitchenAid stainless steel appliances (2024), an undermount sink, timeless backsplash, and a walk-in pantry, this kitchen is a culinary dream come true! The large and bright primary bedroom offers dual closets and a luxurious ensuite that features a stunning glass walk-in shower, a toilet, heated floors, and a double vanity. Two additional bedrooms and a newly renovated main bath complete the upper level, providing ample space for family and guests. The basement is mostly finished, providing extra living space along with a generous 350 square foot crawl space dedicated to all your storage needs. Step outside to the amazing backyard, which is fenced on three-quarters of the perimeter and is equipped with a professionally installed invisible dog fence system. This outdoor oasis is perfect for cozy campfires and enjoying breathtaking sunsets. Don't miss this incredible opportunity to call 18 Peter Street your home! (id:60365)
E - 4 Victor Street
Ottawa, Ontario
Modern comfort meets stylish living in this beautiful, newly built 3-bedroom, 2.5-bath unit located in a quiet residential area of Stittsville. Perfect for families or professionals, this spacious home features a bright open-concept living and dining area, two private balconies, in-unit laundry, and plenty of storage. Enjoy sleek finishes throughout in a thoughtfully designed 2023 build.Please note: This is a walk-up unit with multiple stairsideal for those comfortable with a climb. Utilities are extra. Located close to transit, shopping, schools, and parkseverything Stittsville has to offer is within easy reach.Requirements: First and last months rent, credit check, and references. No smoking. Pet-friendly. *For Additional Property Details Click The Brochure Icon Below* (id:60365)
301 Rhonda Stewart Private
Ottawa, Ontario
Stylish and spacious 2-bedroom, 2.5-bath lower unit in a quiet Stittsville Kanata neighborhood! Built in 2023, this modern home features an open-concept kitchen and living area on the ground level, with both bedrooms located in the bright, well-designed basement. Ideal for professionals, couples, or small families. Enjoy in-unit laundry, ample storage, and quality finishes throughout. Conveniently located near shops, transit, schools, and parks. Rent + utilities. Parking available for $50/month. Pet-friendly. No smoking. First and last months rent, credit check, and references required. Move-in ready *For Additional Property Details Click The Brochure Icon Below* (id:60365)

