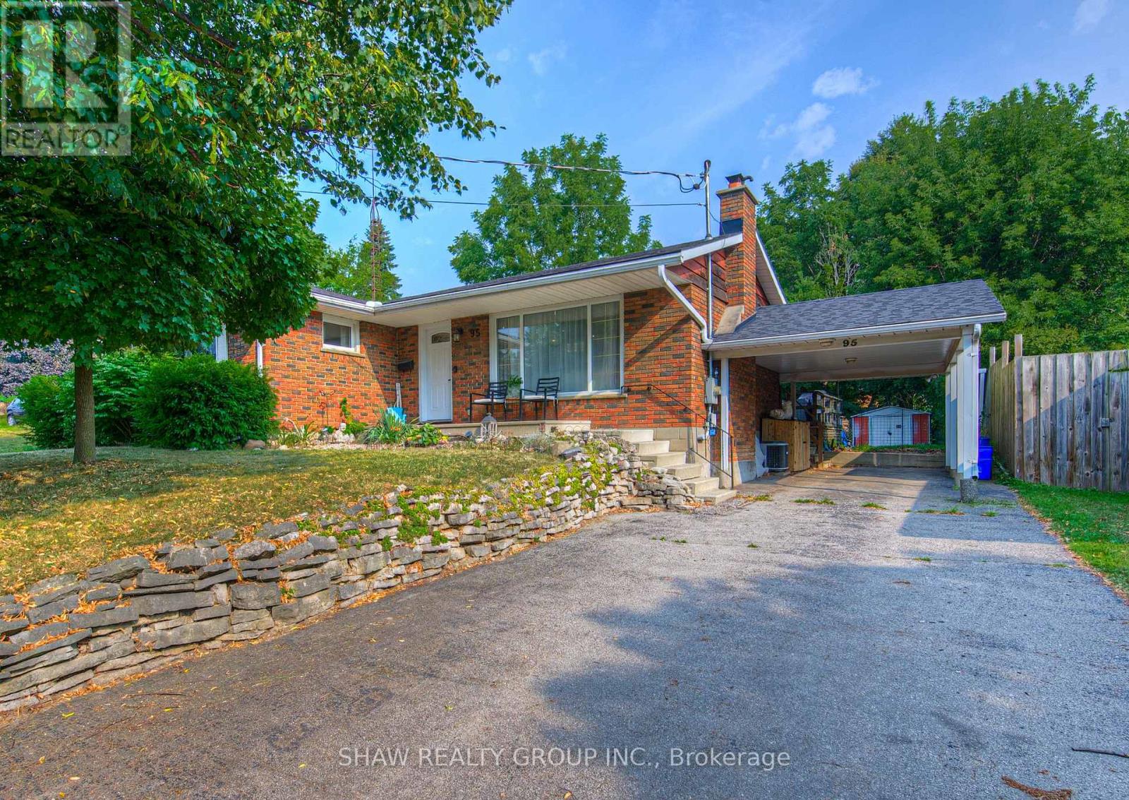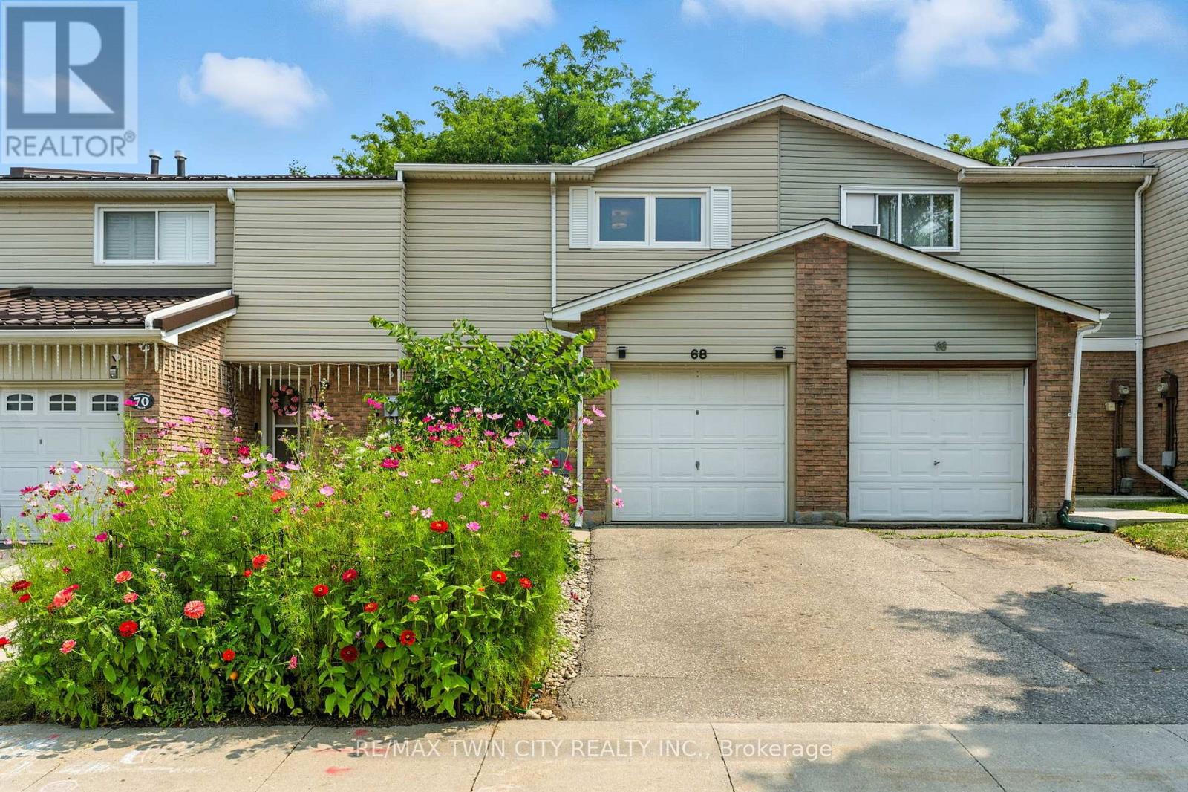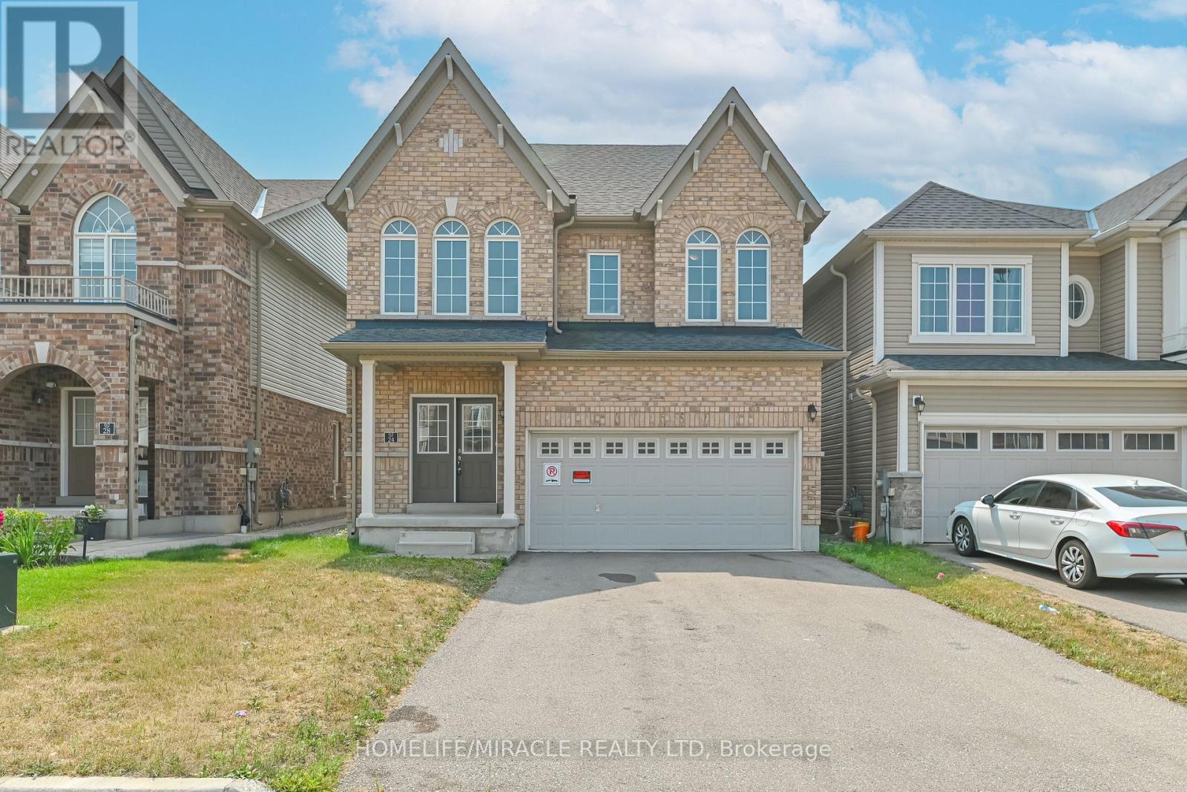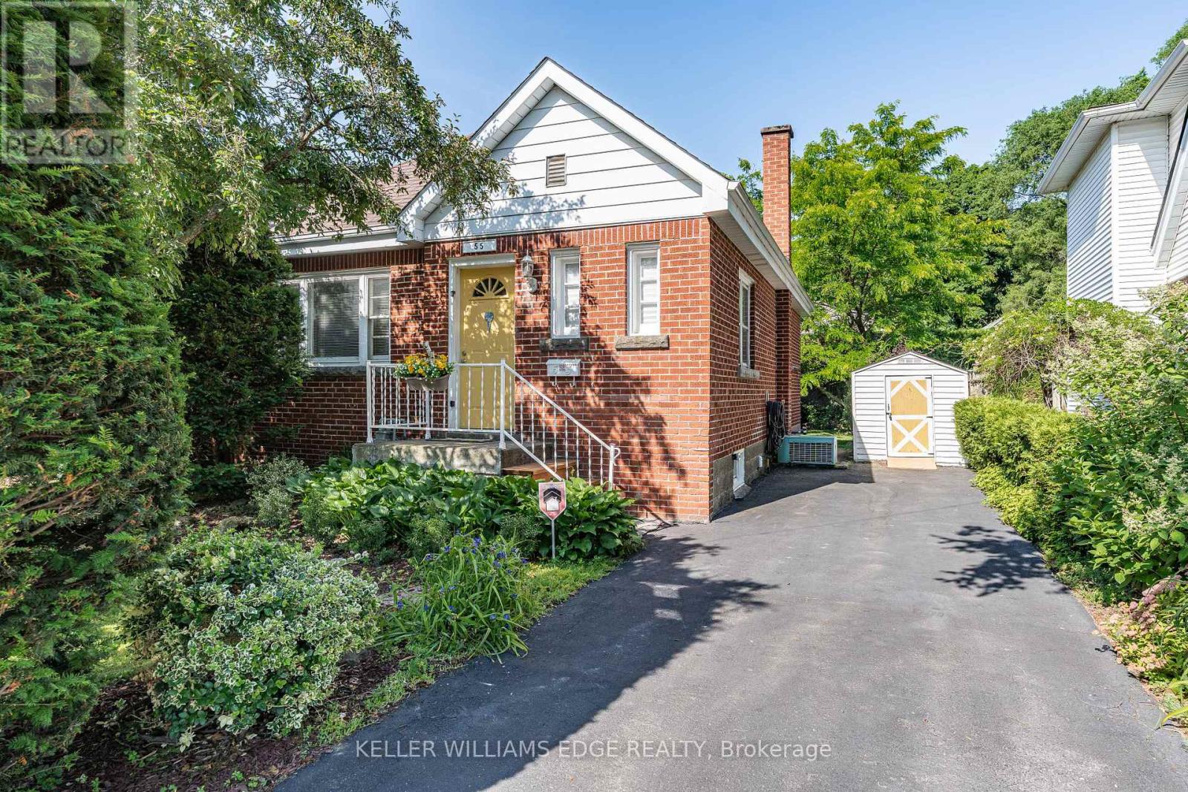146 Fiona Crescent
Hamilton, Ontario
Beautifully updated, Tastefully presented 4 bedroom, 2 bathroom Bungalow situated on premium 40 x 120 corner lot on sought after Fiona Crescent in desirable Gourley neighborhood. Incredible curb appeal with all brick exterior, circular front concrete driveway, second concrete driveway leading to custom built 18x 28 detached garage with hydro & concrete floor, & entertainers dream back yard Oasis complete with stamped concrete patio & walkway, multiple entertaining areas with gazebo, & gorgeous landscaping. The flowing interior layout features approximately 1940 sq ft of exquisitely updated living space highlighted by open concept living room & dining room area, eat in kitchen with updated cabinetry, 3 spacious MF bedrooms, updated 4 pc bathroom, & welcoming foyer. The finished basement includes large rec room, 4th bedroom, 2 pc bathroom (with roughed in corner shower), den, & office area. Experience Hamilton Mountain Living! (id:60365)
29 Laurendale Avenue
Hamilton, Ontario
Welcome to 29 Laurendale Ave, nestled in the highly sought after East Waterdown community. This home is set on a rare 297 ft deep lot with a luxurious saltwater in-ground pool & no rear neighbours! This home is situated in a mature neighbourhood within walking distance to top rated schools, such as Mary Hopkins, quick access to the YMCA, Gatesbury Park, & the charming historic Waterdown Village. With convenient access to highways, GO Transit, & everyday amenities this is the one you've been waiting for! This home offers nearly 3,500 sq ft of finished living space & a well thought out layout. Boasting 4+1 Beds, 4 Bath & a fully finished walk out basement this home offers great functionality. Entering the home, you're welcomed by a spacious foyer & a curved staircase. The foyer opens into a formal front-facing living room, which seamlessly connects to the formal dining room. The stunning custom cherry-wood kitchen overlooks the backyard oasis & features granite countertops & sinks, a built-in workstation, & an eat-in area with direct access to the balcony & backyard. The large family room, complete with a wood burning fireplace, offers a warm & inviting space for entertaining or relaxing. The main floor also includes a generous mud/laundry room with interior garage access, as well as a convenient 2pc powder room. Upstairs, you'll find the primary retreat with a 4pc ensuite and custom built-in wardrobes in both his & her closets. Additionally, there are 3 good sized bedrooms & a 4pc bathroom. The finished walkout basement can be utilized as a rec room area for your family, or for a potential in law suite with the already roughed in kitchen! Complete with a 3pc bathroom, den & storage space. Step into your own private backyard retreat that backs onto greenspace & a quiet ravine. Enjoy the luxury of an in ground saltwater pool & a garden shed with power. This home offers the perfect blend of comfort, seclusion, & natural beauty. (id:60365)
95 Silver Street
Brant, Ontario
Welcome to this beautifully built and thoughtfully renovated, open concept, brick bungalow which is full of character and appeal. Nestled on a generous 125 ft lot with a large backyard, this home offers the perfect blend of comfort, convenience, and charm. Ideally located just steps from scenic trail systems, the river, vibrant downtown, restaurants, take-out spots, grocery stores, the fairgrounds, and the hospital. Inside, you'll find a well-designed floor plan featuring 3+1 bedrooms, 2 full bathrooms, and a sun-filled sunroom perfect for relaxing with your morning coffee, enjoying a good book or letting your fur family lounge. The home has been lovingly maintained and updated, including a new roof (2021) and the downstairs full bathroom (2024). The partially finished basement adds a versatile space with room for a recreation area, office, or future in-law suite. Endless potential for the next owner to make it their own. Whether you're looking for a forever home or a place with room to grow, this bungalow is a fantastic find that combines thoughtful updates, a great location, and a welcoming atmosphere. (id:60365)
28 Lynch Crescent
Hamilton, Ontario
Welcome to 28 Lynch Crescent - A Spacious, Upgraded End-Unit Townhome in the Heart of Binbrook! This beautifully designed 2+1 bedroom, 3.5 bathroom end-unit townhome offers nearly 2,400 sq.ft. of finished living space, perfect for families or professionals seeking comfort and flexibility. The main level features a bright and open layout with a large living room, formal dining area and a modern kitchen with center island and stainless steel appliances. A convenient powder room and laundry complete this level. Upstairs, you'll find a spacious primary bedroom retreat with a walk-in closet, 5-piece ensuite and private seating nook perfect for reading or relaxing. The second bedroom is spacious with easy access to a full bathroom located just outside the room, ideal for guests or kids. There's also a versatile loft space overlooking the living room, perfect for a home office, reading nook, or play area. The fully finished basement adds incredible value with a large recreation room, additional bedroom and full 3-piece bathroom perfect as an in-law suite, teen retreat or home office. Outside, enjoy the benefits of being an end unit: extra windows, more natural light, and enhanced privacy. Plus, there's a rare 1.5-car garage and an extended 4 - 6 car driveway, a dream for multi-car households! Located on a quiet street in a family-friendly neighborhood, close to parks, schools, and shopping. (id:60365)
111 Hardcastle Drive
Cambridge, Ontario
Welcome to 111 Hardcastle Drive, located in a highly sought after West Galt neighbourhood. A stunning 2,055 SF two-storey detach with all the bells and whistles. This home is within walking distance to schools, parks, public transit and minutes from shopping and amenities. The main level boasts an open concept layout with a stunning kitchen (2025) featuring quartzite countertop, high end backsplash and hardware all overlooking dining and glass sliding doors leading to the rear yard. The great room features a gas fireplace with plenty of space for hosting. Steps away, find both a laundry room and powder room for added convenience. The upper level features a custom loft (2024) for additional living space with lots of windows and a electric fireplace for those cozy months. The spacious primary bedroom offers a walk-in closet and four piece ensuite. Also find two additional generously sized bedrooms and a full four piece bathroom to complete the upstairs. The lowest level offers an unspoiled basement with strategically placed utilities and a rough-in ready for your creative touches. The exterior of this home is beautiful- from the meticulous landscaping, the stone patio (2021), deck and privacy fencing (2017), outdoor Toja Grid pergola (2024), jacuzzi hot tub (2021), and double car garage, this property is every entertainer's dream. With no rear neighbours, backing onto peaceful greenspace, window upgrades for additional natural light and loads of storage, this home will check all boxes on your wish list. (id:60365)
68 Westmount Mews
Cambridge, Ontario
Discover 68 Westmount Mews, a beautifully updated freehold townhouse located in the sought-after West Galt community. This home offers three generous bedrooms and one modern bathrooms, ideal for first time home buyers, downsizers and investors alike. Upon entering, you'll appreciate the stylish open-concept design featuring contemporary finishes throughout. The spacious kitchen is equipped with modern appliances and abundant storage, flowing effortlessly into the bright dining and living areas filled with natural light. The lower level provides additional living space, featuring a cozy area perfect for relaxation, along with the sweetest micro office, ideal for remote work or creative projects. Step outside to your low-maintenance, fully fenced yard, complete with a charming patio and garden boxes, perfect for being outdoor or cultivating your favorite plants. Additionally, the property includes an attached garage with inside access and driveway parking for added convenience. Experience effortless living with an array of updates from top to bottom, ensuring comfort and peace of mind. Enjoy the vibrant atmosphere of West Galt, with nearby amenities, parks, and schools just a short distance away. Don't miss the opportunity to call 68 Westmount Mews your new home! (id:60365)
23 Tami Court
Kitchener, Ontario
Your Private Backyard Oasis Awaits in Grand River North! Welcome to this beautifully maintained 3+1 bedroom, 4-bathroom family home nestled on a quiet court in the sought-after Grand River North neighbourhood of Kitchener. Backing directly onto serene nature trails, this home offers the perfect blend of comfort, style, and outdoor beauty. Step inside to a bright and spacious main floor with large windows that flood the home with natural sunlight. The updated kitchen featuring stainless steel appliances, sleek cabinetry, and a functional island with built-in drawers for extra storage. Enjoy cozy evenings by the gas fireplace in the living room, or host summer gatherings in your fully fenced backyard complete with an in-ground pool (liner replaced in 2023) and hot tub perfect for both relaxing and entertaining. Upstairs, you'll find three generously sized bedrooms, two linen closets, and a spacious primary suite with ample natural light. The finished basement includes an additional bedroom, a modern 3-piece bathroom, a laundry room with newer washer and dryer, and a cold cellarideal for extra storage. (id:60365)
24 Weatherall Avenue
Cambridge, Ontario
Luxury Living Along the Grand River A Rare Opportunity in Cambridge. Experience refined living in one of Cambridges most sought-after communities. This beautifully crafted detached home(Brant Model, Brick Elevation C) offers an exceptional blend of sophistication, space, and convenience. Featuring 5 generously sized bedrooms, 3 modern bathrooms, and a double car garage with no sidewalk, this property is designed for both elegance and everyday functionality. From its striking double-door entrance to its impressive curb appeal, every detail has been thoughtfully considered. Located just minutes from Highway 401 and Conestoga College, and set against the serene backdrop of the Grand River, this home offers the perfect balance of natural beauty and urban accessibility. Don't miss this rare opportunity to own a stunning home in a prestigious neighborhood perfect for families and professionals alike. (id:60365)
275 Clayton Street E
North Perth, Ontario
Welcome to 275 Clayton Street East a beautifully updated two-storey home tucked along one of Listowels charming, walkable streets. This home balances timeless character with fresh, thoughtful updates, making it feel both grounded and light. Step inside to find a bright and inviting kitchen thats been fully renovated to suit modern living, perfect for cozy mornings or lively evenings gathered around the island. The flow of the main floor feels open yet cozy, with updated electrical and plumbing providing the quiet confidence of a well-loved home brought up to date. Upstairs, a newly added bathroom brings both function and flair, complementing the refreshed windows that let the light pour in. Youll also find main floor laundry, a gas fireplace, and all the right upgrades behind the scenesfrom a new roof and gutters to an efficient sump pump and owned water heater. Outdoors, the generous backyard is a private haven, with fruit trees you can actually eat from and space to dream up garden parties, a play space, or simply a shady place to unwind. A carport and shed add useful touches, while the locationjust steps from schools, the hospital, and downtownputs everything you need within reach. This home is the kind that feels right the moment you step through the doorlived-in in the best way, with all the work done so you can simply enjoy whats next. (id:60365)
55 East Street N
Hamilton, Ontario
Nestled in the heart of beautiful Dundas, this charming 2+1 bedroom, 2 bathroom bungalow offers a perfect mix of character, comfort, and flexibility. The bright main floor features two spacious bedrooms, a full bathroom, a cozy living room, and a functional kitchen and dining area with ample storage and natural light. The finished basement with its own separate entrance adds incredible value, featuring a large rec room, third bedroom, full bathroom, and a kitchenette. Ideal for a potential in-law suite, guest space, or income potential. Step outside to a private, sun-filled backyard oasis with mature trees and low-maintenance landscaping perfect for relaxing or entertaining. Located minutes from Dundas Valley trails, the Driving Park, great schools, shopping, restaurants, and McMaster University. Whether you're a small family, downsizer, or investor, this home delivers lifestyle, location, and opportunity. Move-in ready with room to personalize this is bungalow living at its best. (id:60365)
127 English Crescent
Blandford-Blenheim, Ontario
Welcome to your dream home in Plattsville! This stunning 4-bedroom, custom-built residence is nestled in a quiet, family-friendly neighbourhood and boasts an undeniable sense of pride and care. The moment you arrive, you'll be captivated by the incredible curb appeal. The front yard is beautifully landscaped with a paver stone walkway leading to a covered porch with updated railings, a double-wide driveway, and a spacious double garage. Step inside and be greeted by a bright, open-concept main floor. The spacious foyer leads you into a modern living space featuring newer vinyl flooring and trim. The living room is the perfect spot to cozy up by the gas fireplace with a classic mantel, while the kitchen and dinette offer a wonderful space for family meals and entertaining. A convenient main-floor laundry, mudroom, and pantry, along with a 2-piece bathroom, complete this level. Upstairs, the design is perfect for a growing family. Four generously sized bedrooms all feature new high-end laminate flooring. The primary bedroom is a true retreat with a massive walk-in closet thoughtfully designed complete with IKEA organizers. The upper level also includes a 4-piece ensuite and a main 4-piece bathroom. The newly finished basement provides a fantastic bonus space, ideal for a rec room or a family hangout, and even includes an additional 2-pc bath with rough in for a 3rd pc. Head outside to the backyard oasis, a true highlight of the property. The deep, fully fenced yard features a two-tier deck, a hot tub with a privacy enclosure, and a shed with a loft for extra storage. Surrounded by mature trees and perennials, it's the perfect setting for summer barbecues and family fun. This home is truly in immaculate condition... it's a must-see! (id:60365)
27 Rachel Drive
Hamilton, Ontario
Modern Freehold Townhome Steps from the Lake!Welcome to 27 Rachel Drive, Unit 41 a sleek, carpet-free 3-storey townhome built in 2022, tucked into the desirable Community Beach neighborhood of Stoney Creek. Offering 1,358 sq. ft. of bright, modern living space, this stylish home features 2 bedrooms + loft, 1.5 bathrooms, and upgraded finishes throughout designed for comfort, flexibility, and low-maintenance living.Step into a spacious foyer with a versatile flex space perfect for a home office, gym, or cozy sitting nook. A private driveway and single-car garage provide secure parking and extra storage.The open-concept living and dining areas are flooded with natural light from large windows and enhanced by 9-ft ceilings and laminate flooring. The modern kitchen features stainless steel appliances, ample cabinetry, and a breakfast bar ideal for casual meals or entertaining. The spacious living and dining areas flow seamlessly out to your private balcony perfect for morning coffee or evening relaxation.Upstairs, the primary bedroom offers a large walk-in closet, and the second bedroom is perfect for guests, kids, or a roommate. A flexible loft space adds even more usability home office, reading nook, or media lounge. Enjoy the convenience of upper-level laundry and a full 4-piece bathroom.Just a short stroll to Lake Ontario, and minutes from Costco, Starbucks, and Fifty Point Conservation Area (marina, beach, and walking trails). With quick QEW access, you're less than an hour from both Toronto and Niagara perfect for commuters or weekend getaways. Why You'll Love It: Freehold no condo fees, Quiet, modern community, Move-in ready with flexible space for your lifestyle. Dont miss your chance to own in one of Stoney Creeks most desirable lakeside communities! (id:60365)













