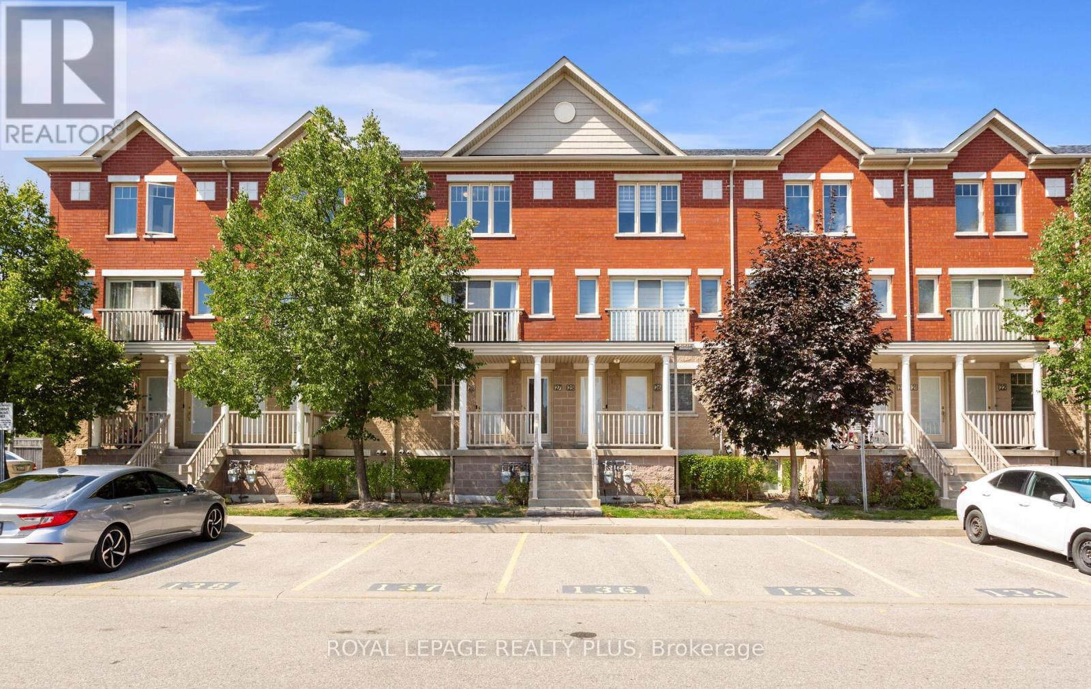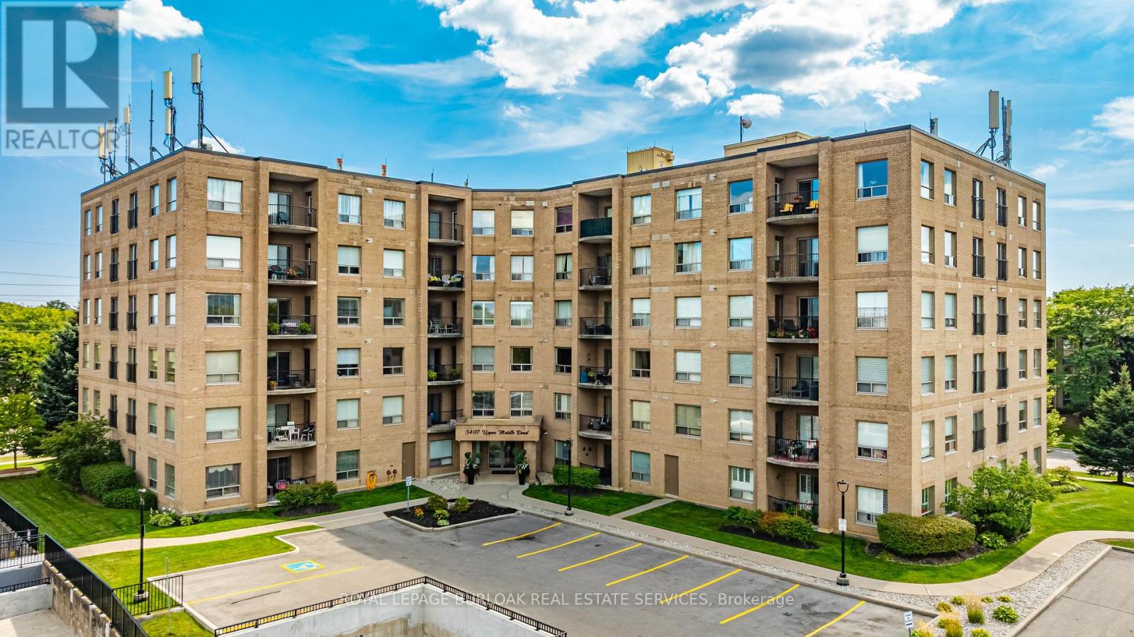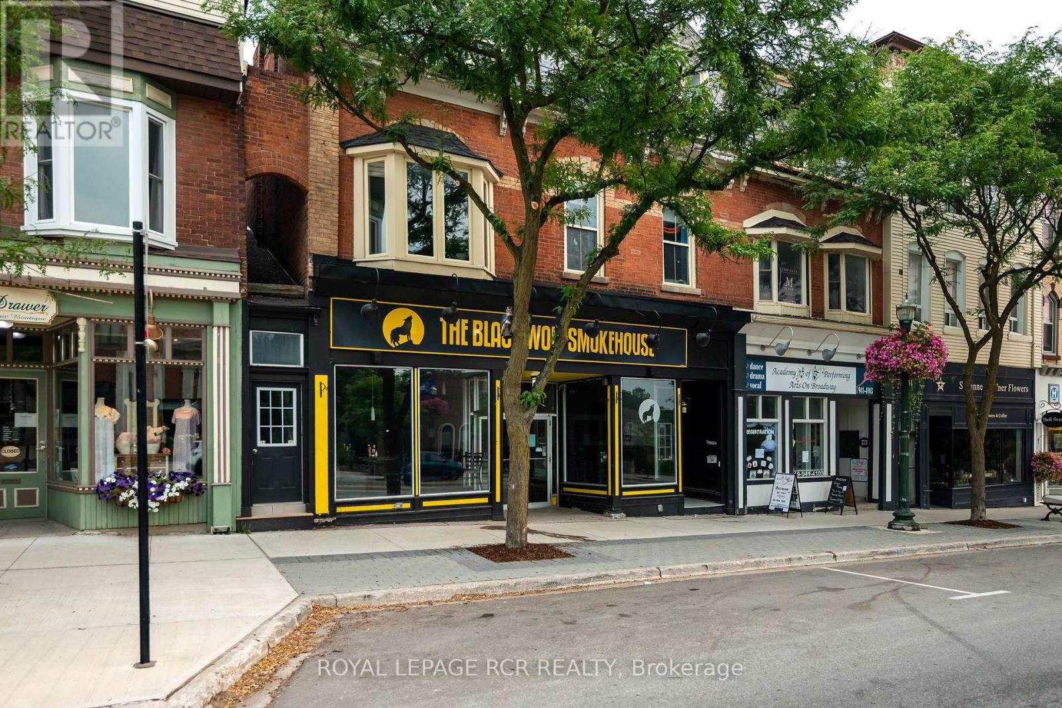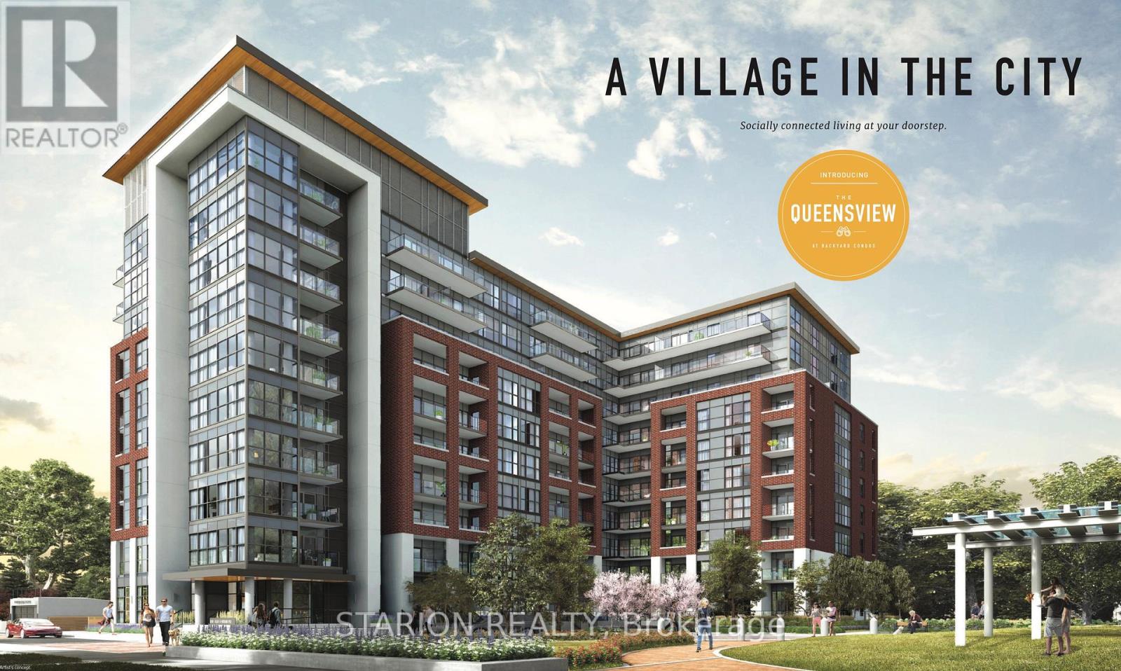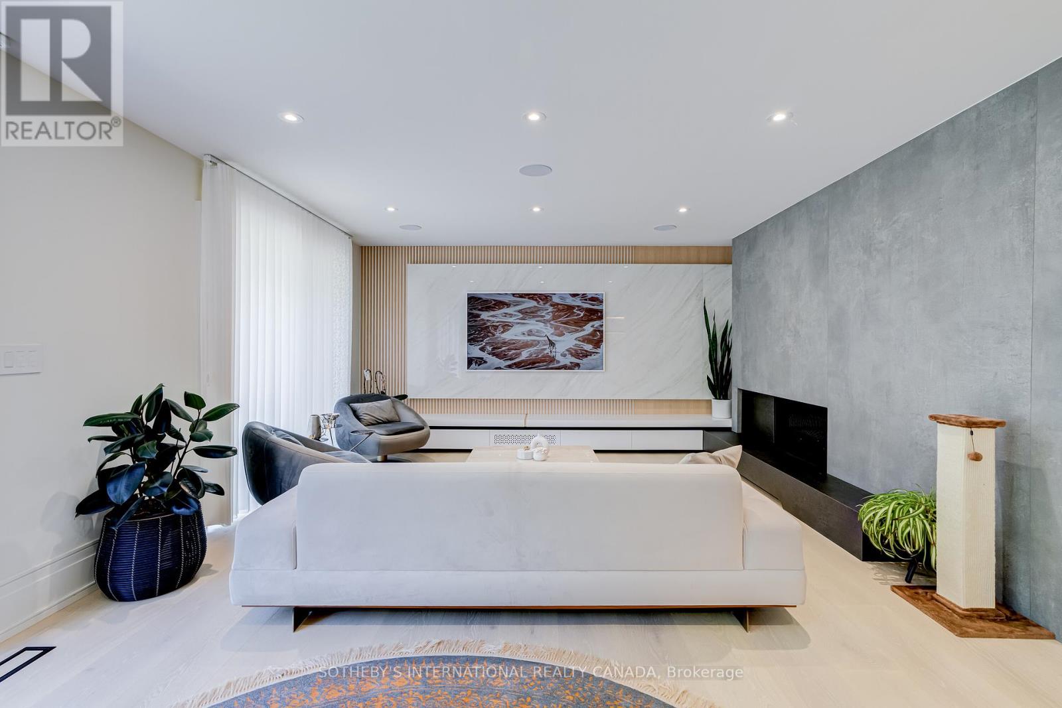27 - 5050 Intrepid Drive
Mississauga, Ontario
Stylish Townhome in Churchill Meadows Perfect for Professionals And Smaller Families. Step into this bright and inviting upper-level townhome, where floor-to-ceiling windows and a smart open-concept design create the perfect backdrop for contemporary living. With nearly 1,200 sq. ft. of thoughtfully designed space, the home balances comfort and function seamlessly. The modern eat-in kitchen with a centre island and additional cabinetry space flows naturally to a private balcony ideal for summer evenings and relaxed entertaining. The open-concept living and dining area, enhanced by a Juliet balcony, is perfect for both quiet nights and lively gatherings. Upstairs, the primary bedroom offers a peaceful retreat with a double closet, 4-piece ensuite, and private balcony just right for morning coffee or unwinding at the end of the day. A second bedroom, with its own second 4-piece bath, makes an ideal space for kids, guests, or a home office. Convenient upper-level laundry rounds out the layout. Recent updates include laminate flooring on the main level, new light fixtures and pot lights, and a smart home Nest thermostat and Nest Protect smoke alarm and carbon monoxide detectors. Move-in ready and meticulously maintained, this townhome sits in the heart of a family-friendly community close to parks, schools, shopping, dining, transit, and all the everyday essentials. (id:60365)
24 Micarta Avenue
Brampton, Ontario
Absolutely gorgeous 3+1 bedroom, 4 bathroom fully brick semi-detached home featuring a double door entrance and an open-concept main floor with 9' ceilings, pot lights, hardwood flooring, and matching oak stairs. The modern kitchen boasts taller cabinets, granite countertops, stainless steel appliances, ample storage, and a bright eat-in area. The spacious primary bedroom offers a walk-in closet and a luxurious ensuite with a soaker tub and separate shower. The professionally finished basement includes a sleek kitchen with quartz counters and backsplash, a living room, bedroom, and full bath ideal for extended family or rental potential. Additional highlights include garage-to-house entry, an extended driveway with no sidewalk, a concrete patio in a fully fenced backyard perfect for entertaining ,and a prime location close to schools, public transit, parks, trails, and easy access to Hwy 427/407/401. (id:60365)
305 - 3497 Upper Middle Road
Burlington, Ontario
Welcome to the sought-after Chelsea Building in Burlingtons desirable Headon Forest community! This sun-filled 2-bedroom, 2-bath corner unit boasts an impressive 1,317 sq. ft. of living space with a bright southwest exposure. Step inside to find quality laminate flooring, 9-foot ceilings, and a beautifully updated kitchen featuring quartz countertops, glass subway tile backsplash, stainless steel appliances, under-mount sink, crisp white cabinetry, and a pantry. A convenient pass-through with a quartz ledge opens into the dining room, which leads to a spacious curved balcony nestled amongst mature spruce trees. The inviting living room offers 3 large windows and an electric fireplace, creating a warm and airy space. The primary bedroom retreat includes a 4-piece ensuite and walk-in closet, while the second bedroom is ideal for guests, a home office, or den, complemented by a 3-piece bathroom. Neutrally painted throughout with modern light fixtures, this home also features recent mechanical upgrades: AC (2024), dishwasher (2023), and furnace (2022). Enjoy the convenience of 1 underground parking space and a locker on the same level as the unit. The well-managed building has recently refreshed its foyer and hallways, and offers fantastic amenities: a party/meeting room, exercise room, car wash, and ample visitor parking. All this in an unbeatable location- just steps to plazas, schools, and parks, close to Millcroft Golf Course, and with easy highway access. (id:60365)
1577 Old Spar Court
Mississauga, Ontario
Tucked away on a quiet court of just nine homes in the prestigious Rattray Park Estates, this Cape Codstyle residence offers 4,044 sq. ft. of living space and sits proudly on a rare 63 x 101 x 111 x 107 x 75' ft irregular lot- providing both privacy and room to grow. The main floor is designed for family living and entertaining alike. A separate dining room (or formal living room) with a bow window sets the stage for gatherings, while the eat-in kitchen impresses with stainless steel appliances, granite countertops, cherrywood cabinetry, and ample storage. Walk out to your oversized backyard oasis, complete with in-ground pool, irrigation system (front and back), expansive stone patio, manicured gardens, and gorgeous mature trees. The laundry room features custom built-in cabinetry, a separate entrance, mudroom, and direct access to the double car garage. A family room with a gas fireplace and bow window, a 2-piece bath, and a versatile office/sitting room round out this level. Upstairs, natural light pours in. The primary retreat boasts its own gas fireplace, 3-piece ensuite, and walk-in closet, complemented by three additional large bedrooms and a 4-piece bathroom. The fully finished basement extends the living space with a bedroom, 4-piece bath with double vanity and glass shower, and a spacious recreation room with durable ceramic wood tile flooring. Recent updates offer peace of mind: Furnace (2024), Roof (2024), Hot Water Heater (2023), AC (2023), Windows and Doors (2015), Hardwood Flooring (2015). All of this in a sought-after location, walking distance to Rattray Marsh Conservation Area, and just minutes to Jack Darling Memorial Park, Clarkson Community Centre, highway access, Clarkson GO, and everyday amenities. This home is a rare combination of lot size, luxury, and lifestyle. (id:60365)
137-139 Broadway
Orangeville, Ontario
Calling all investors! An amazing opportunity to own one of the most iconic buildings in downtown Orangeville. 137-139 Broadway presents a prime mixed-use property with sought-after Central Business District (CBD) zoning, allowing for a wide range of commercial uses. The street level offers retail or food service space with excellent visibility and steady foot traffic along Broadway. The upper level includes two self-contained apartments, providing consistent rental income. Situated in the core of downtown and surrounded by shops, restaurants, and community amenities, this property combines strong income potential with exceptional exposure in one of Orangeville's most desirable locations. Rent roll currently being recalibrated to reflect a capitalization rate of approximately 5%. (id:60365)
41 - 28 Rexdale Boulevard
Toronto, Ontario
Unique Townhome Living Above the Plaza! Spacious & updated 2-bed, 2 bath townhome in the desirable 401/Islington neighbourhood. Features a modern kitchen with a window overlooking the front terrace and stainless steel appliances. The primary bedroom has a walk-in closet, and the second bedroom features a double closet with cozy broadloom. The second floor offers a 4-piece bath with an en-suite laundry. Combined living/dining with laminate floors throughout and a 2 PC washroom for convenience. Comes with parking! Conveniently close to Costco, Walmart Supercentre, Shoppers, Dollarama, No Frills, Restaurants, Takeout, schools, parks & transit. A fantastic opportunity for families to thrive in a well-connected community! (id:60365)
912 - 2111 Lake Shore Boulevard W
Toronto, Ontario
Impeccably Renovated 2-Bed, 2-Bath Suite In The Prestigious Newport Beach Condos, Offering 1,032 Sq Ft Of Luxurious Living Space With Breathtaking Lake And Skyline Views. Enjoy Direct Access To Jean Augustine Park, Humber Bay Shores, Waterfront Trails, And Top Local Restaurants. Bright, Modern Interior Features A Designer Kitchen With Quartz Counters, Waterfall Island, Full Slab Backsplash, Paneled Sub-Zero Fridge, Stainless Steel Appliances, And Double Pantry. Blonde Oak Hardwood Throughout. Spacious Open-Concept Living/Dining With Floor-To-Ceiling Windows And Walk-Out To A Private Balcony Bbqs Permitted! Generous Primary Suite With Second Walk-Out, Custom Walk-In Closet, And Spa-Like Ensuite With Double Sinks, Smart Toilet, And Oversized Shower. Versatile Second Bedroom Fits Queen Bed Or Serves As Office/Den. Walk-In Laundry Room With Built-In Storage. Quiet, Strictly Residential Building (No Airbnb), Unlimited Overnight Visitor Parking, Guest Suites, 24/7 Concierge, Gym, Sauna, Free Party Room Access. 1 Underground Parking + XL Locker Included. All Utilities In Maintenance Fees. Steps To TTC & Gardiner. (id:60365)
513 - 25 Neighbourhood Lane
Toronto, Ontario
Client RemarksLive and/or invest in the quiet, tranquil, quintessential South Etobicoke "Queensview - BackyardBoutique Condos" steps to trails, transit, minutes to Humber River Trail, Sherway Gardens, QEW, The Gardiner, Downtown Toronto and restaurants like Joeys, The Key, Cactus, Toms ice Cream and much more. Unit is currently leased hence is perfect for investors looking for turn key opportunity to take over a unit with a high paying quality tenant. Tenant paying $3,000 per month. This impressive 5th floor unit boast a bright open-concept floor plan with laminate floors throughout, Stainless Appliances, Ceaser stone Countertops, Valance Lighting, and Backsplash. This brand new never lived in unit comes with one parking and one locker with 9" ceiling. Perfect foranyone looking for a perfect opportunity with Parking and Locker. Enjoy Indoor Gym, Guest Suite,Ground Floor Party Room with Kitchenette, Fireplace Lounge, Meeting/Dining Room, Pet Grooming Room, Children's Play Centre, and Outdoor Patio with BBQ Area and a 1 acre park with playground and splash-pad. (id:60365)
2173 Shawanaga Trail
Mississauga, Ontario
Immerse yourself in the sought-after Sheridan community w/ this lovely estate backing onto the legendary Mississauga Golf & Country Club. This residence tastefully balances grand-scale entertaining spaces w/ intimate luxury & features beautiful soaring ceilings w/ crown moulding & built-in speakers thru out, pot lights, a harmonious blend of rich hardwood & elegant marble floors, and expansive windows that bathe the living areas in an abundance of natural light. Step into the formal living room, adjacent to the dining area, enabling a sophisticated evening soiree w/ a floor to ceiling gas fireplace setting the perfect ambiance for guests. The gourmet kitchen w/ eat-in breakfast area & Butler's servery is every chef's dream adorned w/ granite countertops, a mix of Wolf, Subzero & Miele appliances, and direct access to your backyard oasis. 2 private home offices complete this level, offering residents a professional work from home setting or a study space for children. Ascend upstairs where 5 exquisite bedrooms await, including the Owner's Suite which opens up to a private terrace and is elevated w/ 11ft cathedral ceilings, a designers walk-in closet, and a charming french-inspired 5pc ensuite. The lower level adds to the charm by incorporating living spaces everyone can enjoy - a custom wine cellar, a large rec room w/ stone fireplace & above grade windows, a secondary full size kitchen, a children's play area, ample storage space for all those prized possessions, and access to your 3-car garage equipped w/ a Tesla charger. Designed to captivate, the professionally landscaped backyard w/ lighting is a true private oasis, encircled by beautiful mature trees and complete w/ a stone patio for alfresco dining, a custom built-in bbq station, a cozy fire pit for evening s'mores, and ample green space that can easily accommodate an in-ground pool. This estate represents the pinnacle of family living where loved ones can gather to create lasting memories all year round. (id:60365)
12 Wesley Avenue
Mississauga, Ontario
Wesley Is An Elegant Charmer W/ Lots Of Style & Taste! Luxury Re-Imagined Modern Farmhouse! $600k+ In Renos To Remodel This Stunning Home W/ Too Many Upgrades To List! Gorgeous Decor & Quality Workmanship Throughout. Front Porch From Which To Watch The World Go By! Covered Patio W/ Wrap-Around Deck In Secluded Backyard Oasis. Surrounded By Mature Trees & Filled W/ Tons Of Natural Light. Ideally Located In The Heart Of Desirable Port Credit. Steps To The Lake, Brightwater, Lakeside Parks, Go Station, Waterfront Trails, Trendy Shops/Cafes/Restos & So Much More! Easy Access To Downtown/Airport. (id:60365)
11 Sherin Court
Toronto, Ontario
Builders own home over $900K in renovations! Located on a quiet court with a pie-shaped ravine lot backing onto Humber Creek. Steps to walking trails, public transit, highways, schools, Weston Golf & Country Club, pickleball & tennis courts. Fully gutted to the studs with new electrical, plumbing, HVAC, spray foam insulation, windows, and roof. Ceilings raised to 9 ft on both main & second floors, approx 3400 sqft of total living space. Keyless mahogany front door, solid wood interior doors, floating extra-wide staircase with glass railing, 10 hardwood floors & pot lights throughout. Gourmet kitchen with built-in appliances, full-sized panelled fridge & freezer, Miele built-in coffee machine, large island, and walkout to elevated deck. Family room with custom TV wall, wood accents, and floor-to-ceiling gas fireplace. Tempered glass railings overlook a private backyard. Spacious media room with projector. Walkout basement with bright rec room, large windows, and bedroom with 4-pc ensuite. Direct garage access. Fully landscaped. Just move in & enjoy! (id:60365)
32 Masters Green Crescent
Brampton, Ontario
Location! Location! Location! Beautiful 3 + 3 Bed Detached Home on 41 Ft Wide Lot with Finished LEGAL BASEMENT (2nd Dwelling)with separate side entrance for rental income. Approx. 3500+ Sq Ft of living space with $$$s spent on Many Custom upgrades throughout the House with High Cathedral Ceilings Open to above in Main Kitchen and Family Rooms, Featured Master Bathroom Counter Handmade Inspired By The Famous Bellagio Hotel. Double Door Entry to spacious Foyer. This All Brick Detached has got Exceptional Layout with separate Living, Family and Dining Room with custom chandelier. Family Room & Kitchen with nearly 18 Ft Ceiling giving amazing look and 9 Ft Ceiling throughout main floor. The Large Eat-In Kitchen Features Long Cabinets & Ceramics, Overlooks A Beautiful Family Rm W/Cozy Gas Fireplace. Main Floor Laundry Room with access to Garage & Sep Laundry in Basement. Master Bedroom W /Walk in Closet, 5 Pc Ensuite and a Double Closet. Spacious 2 other rooms with large closets and O/looking Front Yard. Double Car Garage, long driveway for ample parking's and mind blowing front yard with amazing curb appeal. Private Backyard With No Homes Behind. New Roof (2024). Excellent Family Neighborhood W/Walking Distance To Transit, School, Park Mins To Hwy, Shopping, Go station and all amenities! ** Must view Home** (id:60365)

