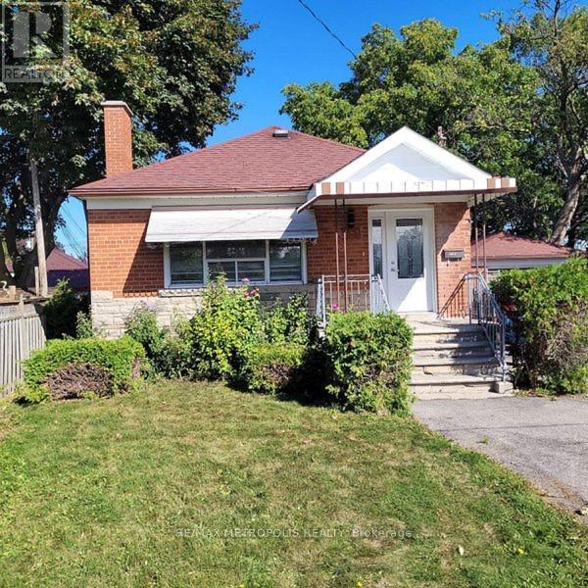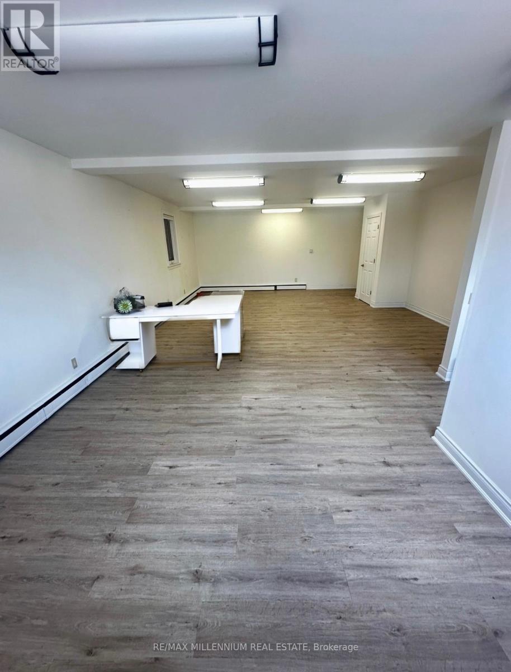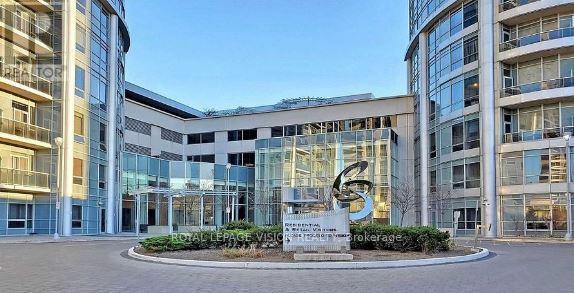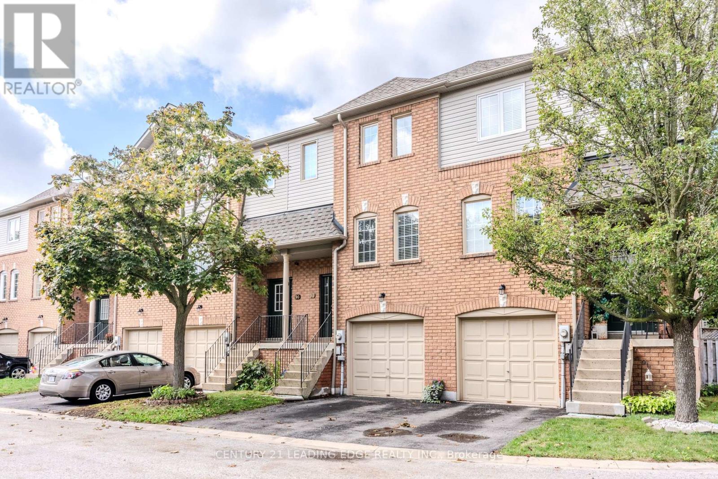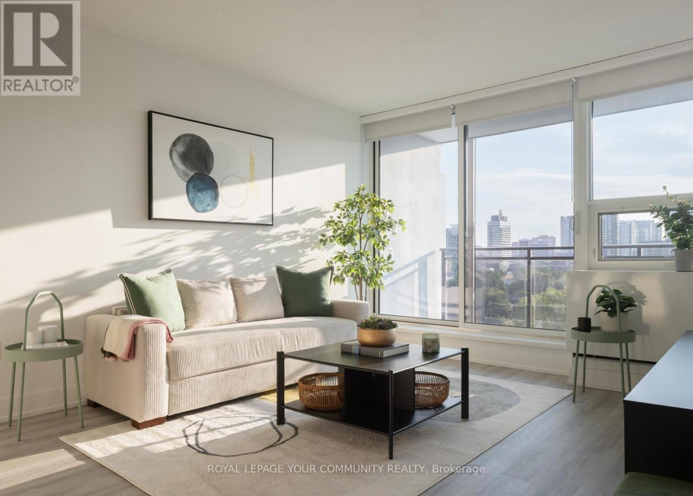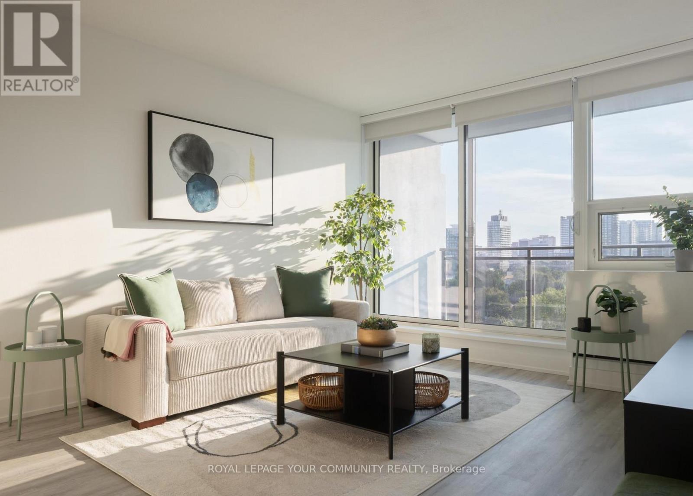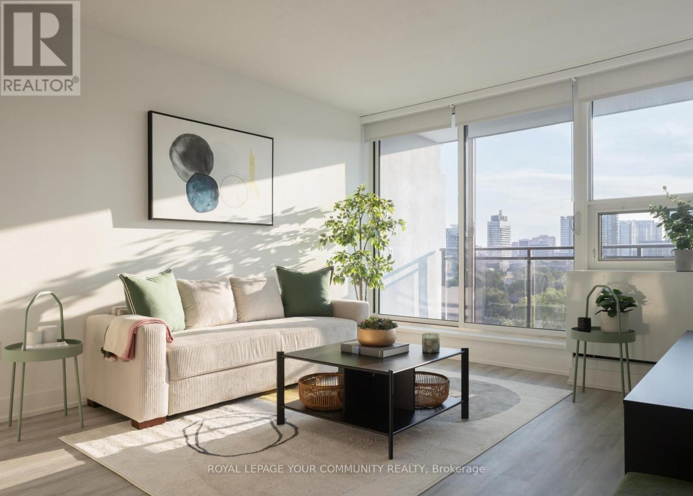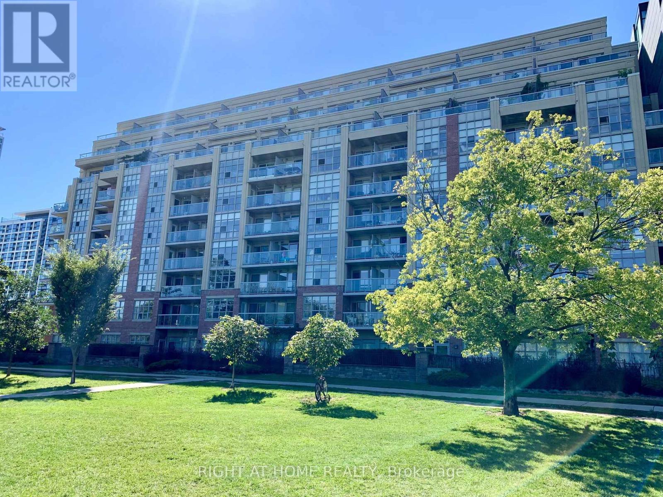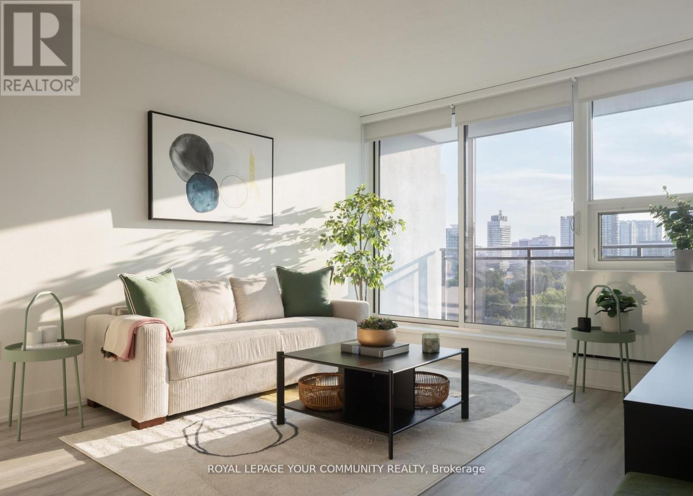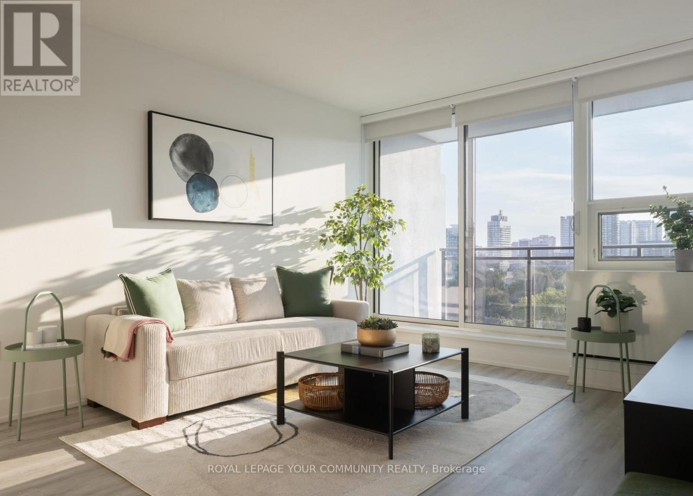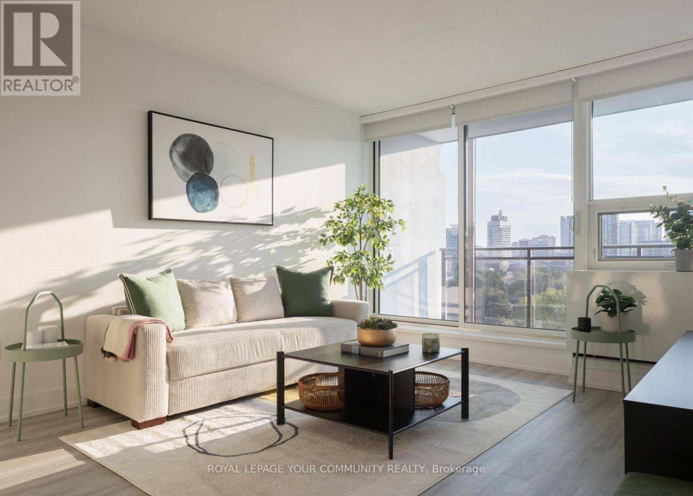Main - 181 Flora Drive
Toronto, Ontario
Move-in ready, charming 3-bedroom bungalow in vibrant Dorset Park combines comfort with convenience. Situated just off Kennedy and Lawrence, this main-level lease offers a thoughtfully updated interior with contemporary finishes and functional design. The spacious layout features a bright living area anchored by an electric fireplace, perfect for relaxing or entertaining. A sleek, modern kitchen offers ample cabinetry and counter space to inspire everyday culinary creativity. Three well-appointed bedrooms include a generously sized primary with its own 3-piece ensuite for added privacy and ease. Enjoy year-round comfort with central air and gas-forced air heating. With two full bathrooms, private laundry in the basement, and a dedicated private entrance, this home supports flexible and independent living. The property also includes two-car driveway parking and a detached structure (garage use not included) for added storage possibilities. Tucked into a family-friendly neighborhood, you're moments from schools, community centers, and an array of shops and dining options. Commuting is easy with TTC bus routes, Kennedy Subway Station, and Eglinton GO Station nearby, while quick access to major roads ensures a streamlined trip downtown or out of the city. An excellent opportunity for those seeking a comfortable and connected urban lifestyle in a well-established Toronto community. (id:60365)
Upper # 2 - 224 Queen Street S
Mississauga, Ontario
In the heart of vibrant Streetsville, this upper-level office unit offers approximately 700 sqft. of bright and versatile space with large windows, Benefit from prime exposure on a high-traffic main road, ideal for a wide range of business uses. All TMI costs are included in the rent, ensuring simple and predictable monthly payments. Annual rent increases: $60/Monthly in Year 2 and $80/Monthly in Year 3. (id:60365)
3708 - 125 Village Green Square
Toronto, Ontario
This well-maintained, sun-filled unit offers a spacious open layout with an unobstructed to the west, north, and south. Covering approximately 570 square feet, it also features a large balcony. Located in a Tridel building with 24-hour security. Close to public transit, Highway 401, supermarkets, schools, and restaurants. Unobstructed west exposure makes it one of the best units for winter. Do not miss the opportuning. SEEING IS BELIEVING. (id:60365)
98 Aspen Park Way
Whitby, Ontario
Welcome Home! Step into this light-filled, three-storey condo townhouse offering 3 bedrooms and 3 bathrooms, designed to balance comfort, style and daily convenience. On the main level, you'll find a bright kitchen seamlessly flowing into a dining area an ideal space for entertaining family and friends. A separate living room provides a cozy retreat for quieter moments. Upstairs, your primary bedroom is a true haven, complete with a natural light walk-in closet and a private ensuite.Two additional bedrooms and a full washroom perfect for kids, guests, or a home office. Downstairs, the finished Rec room with a walk-out to the backyard an inviting space for relaxation, movie nights, or casual gatherings. You'll also enjoy direct indoor access to the garage and insuite laundry for ease and convenience.Located in desirable Whitby, this home places you close to major highways (401,407, and the connector 412) for effortless commuting. For outdoor lovers, Whitby offers more than 100 parks, 60 km of trails, waterfront access and green space for every season. All in all, this home gives you generous space, smart layout, and a sought-after address in a growing, well-connected community. (id:60365)
Lot 23 - 66 Franklin Crescent
Whitby, Ontario
Welcome To 66 Franklin Crescent Lot 23, Whitby, Ontario! This Expansive Vacant Lot, Spanning Over 2 Acres, Is Your Canvas To Create The Home Of Your Dreams. Nestled In A Prestigious All-Estates Community, This Property Offers The Perfect Blend Of Tranquility, Luxury, And Convenience. Key Features: Size: Over 2 Acres Of Prime Real Estate, Providing Ample Space For A Spacious Residence, Landscaping, And More. Location: Situated In A Highly Sought-After All-Estates Community, Ensuring Exclusivity And Privacy. Golf Course Access: The Lot Backs Directly Onto A Beautifully Maintained Golf Course, Offering Stunning Views And A Serene Atmosphere. Ready To Build: This Lot Is Primed And Ready For Construction, Giving You The Freedom To Design And Build Your Ideal Home Without Delay. Community Highlights: Upscale Neighborhood: Enjoy Living In A Community Of Luxury Estates, Surrounded By Meticulously Maintained Properties And Like-Minded Neighbors. Scenic Surroundings: Relish The Picturesque Views And The Natural Beauty That Comes With Living Adjacent To A Golf Course. Convenience: Located In Whitby, Ontario, You'll Have Easy Access To Local Amenities, Schools, Shopping, Dining, And Major Transportation Routes. Why This Lot? This Is A Rare Opportunity To Acquire A Substantial Piece Of Land In A Premier Location. Whether You're Looking To Build A Family Home Or A Lavish Retreat, 66 Franklin Crescent Lot 23 Offers The Perfect Setting. The Combination Of Acreage, Community, And Golf Course Access Makes This Property A Unique And Desirable Find. (id:60365)
0605 - 191 Sherbourne Street
Toronto, Ontario
Welcome to The Maddox, a premier urban rental community nestled in the heart of Toronto. This contemporary development boasts stylish, open-concept suites designed with modern living in mind. Each suite features sleek kitchens with quartz countertops, stainless steel appliances, and large windows that flood the space with natural light. Residents can take advantage of exceptional amenities, including a fully equipped fitness center, a kids' playroom, and an entertainment kitchen/lounge perfect for hosting gatherings. Located just steps from the TTC, as well as an array of vibrant dining, shopping, and entertainment options, Maddox Cabbagetown offers the perfect blend of convenience and comfort. This pet-friendly community also integrates smart home technology, such as keyless entry and energy-efficient lighting, ensuring a seamless and sustainable living experience. (id:60365)
1407 - 201 Sherbourne Street
Toronto, Ontario
Welcome to The Maddox, a premier urban rental community nestled in the heart of Toronto. This contemporary development boasts stylish, open-concept suites designed with modern living in mind. Each suite features sleek kitchens with quartz countertops, stainless steel appliances, and large windows that flood the space with natural light. Residents can take advantage of exceptional amenities, including a fully equipped fitness center, a kids' playroom, and an entertainment kitchen/lounge perfect for hosting gatherings. Located just steps from the TTC, as well as an array of vibrant dining, shopping, and entertainment options, Maddox Cabbagetown offers the perfect blend of convenience and comfort. This pet-friendly community also integrates smart home technology, such as keyless entry and energy-efficient lighting, ensuring a seamless and sustainable living experience. (id:60365)
2106 - 201 Sherbourne Street
Toronto, Ontario
Welcome to Maddox Cabbagetown, a premier urban rental community nestled in the heart of Toronto. This contemporary development boasts stylish, open-concept suites designed with modern living in mind. Each suite features sleek kitchens with quartz countertops, stainless steel appliances, and large windows that flood the space with natural light. Residents can take advantage of exceptional amenities, including a fully equipped fitness center, a kids' playroom, and an entertainment kitchen/lounge perfect for hosting gatherings. Located just steps from the TTC, as well as an array of vibrant dining, shopping, and entertainment options, Maddox Cabbagetown offers the perfect blend of convenience and comfort. This pet-friendly community also integrates smart home technology, such as keyless entry and energy-efficient lighting, ensuring a seamless and sustainable living experience. (id:60365)
Lph13 - 15 Stafford Street
Toronto, Ontario
They don't build them like this anymore! Probably the best 1 bedroom layout in the city. Enjoy this west-facing corner unit lower penthouse with 2 spacious balconies and sun-soaked afternoons. 600+ sq ft with low maintenance fees ($459.54) and both parking and locker included. Perfect for first-time homebuyers and investors. With the King Streetcar at your doorstep, this location can't be beat. Enjoy King West nightlife (without the noise), or get to Liberty Village, Ossignton, Bellwoods, Bud Stage, and the lakefront in minutes. With Stanley Park in your backyard, you can let your dog run at the fully fenced off-leash dog park, play tennis at the courts, baseball at the diamond, or simply relax in the sun. This location is second to none, the unit's layout actually makes sense, and the maintenance fees are low - what more could one ask for? (id:60365)
906 - 191 Sherbourne Street
Toronto, Ontario
Welcome to The Maddox, a premier urban rental community nestled in the heart of Toronto. This contemporary development boasts stylish, open-concept suites designed with modern living in mind. Each suite features sleek kitchens with quartz countertops, stainless steel appliances, and large windows that flood the space with natural light. Residents can take advantage of exceptional amenities, including a fully equipped fitness center, a kids' playroom, and an entertainment kitchen/lounge perfect for hosting gatherings. Located just steps from the TTC, as well as an array of vibrant dining, shopping, and entertainment options, Maddox Cabbagetown offers the perfect blend of convenience and comfort. This pet-friendly community also integrates smart home technology, such as keyless entry and energy-efficient lighting, ensuring a seamless and sustainable living experience. (id:60365)
0819 - 191 Sherbourne Street
Toronto, Ontario
Welcome to The Maddox, a premier urban rental community nestled in the heart of Toronto. This contemporary development boasts stylish, open-concept suites designed with modern living in mind. Each suite features sleek kitchens with quartz countertops, stainless steel appliances, and large windows that flood the space with natural light. Residents can take advantage of exceptional amenities, including a fully equipped fitness center, a kids' playroom, and an entertainment kitchen/lounge perfect for hosting gatherings. Located just steps from the TTC, as well as an array of vibrant dining, shopping, and entertainment options, Maddox Cabbagetown offers the perfect blend of convenience and comfort. This pet-friendly community also integrates smart home technology, such as keyless entry and energy-efficient lighting, ensuring a seamless and sustainable living experience. (id:60365)
1707 - 191 Sherbourne Street
Toronto, Ontario
Welcome to The Maddox, a premier urban rental community nestled in the heart of Toronto. This contemporary development boasts stylish, open-concept suites designed with modern living in mind. Each suite features sleek kitchens with quartz countertops, stainless steel appliances, and large windows that flood the space with natural light. Residents can take advantage of exceptional amenities, including a fully equipped fitness center, a kids' playroom, and an entertainment kitchen/lounge perfect for hosting gatherings. Located just steps from the TTC, as well as an array of vibrant dining, shopping, and entertainment options, Maddox Cabbagetown offers the perfect blend of convenience and comfort. This pet-friendly community also integrates smart home technology, such as keyless entry and energy-efficient lighting, ensuring a seamless and sustainable living experience. (id:60365)

