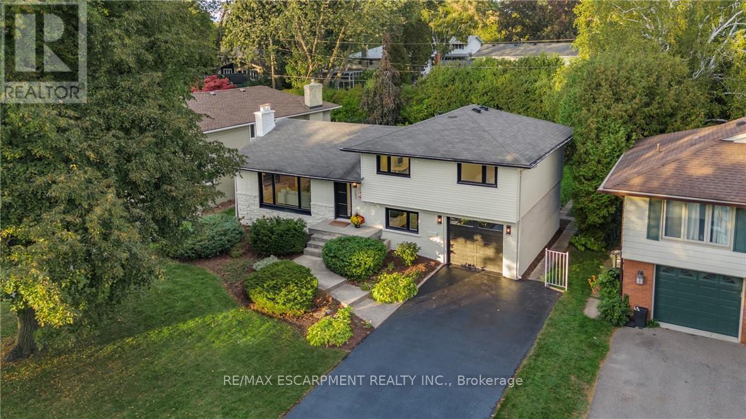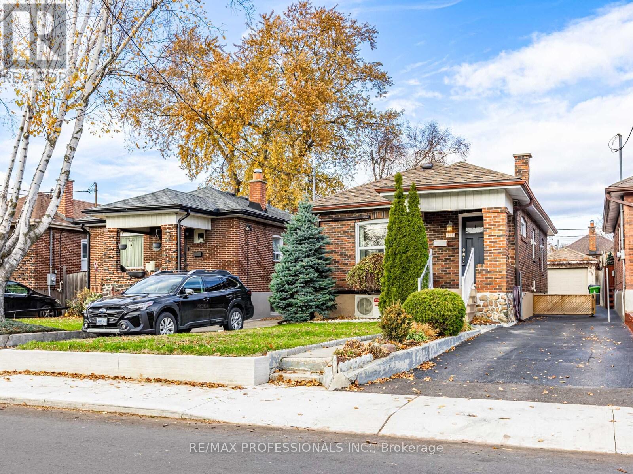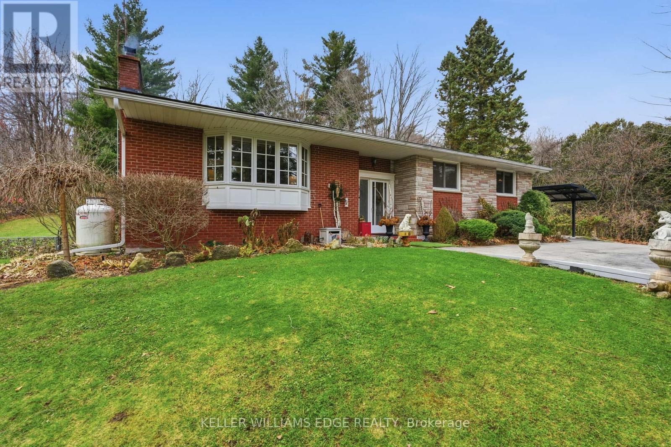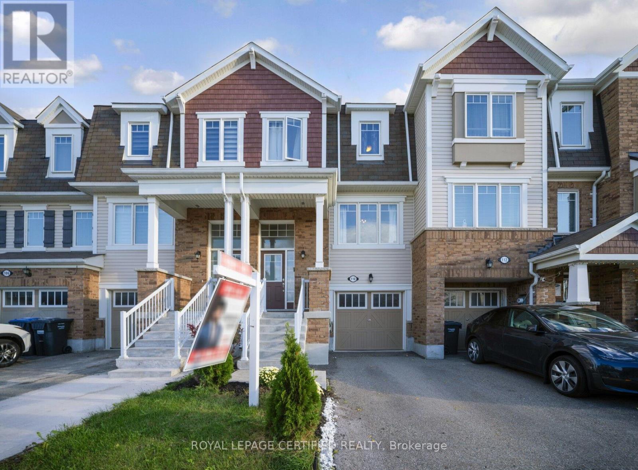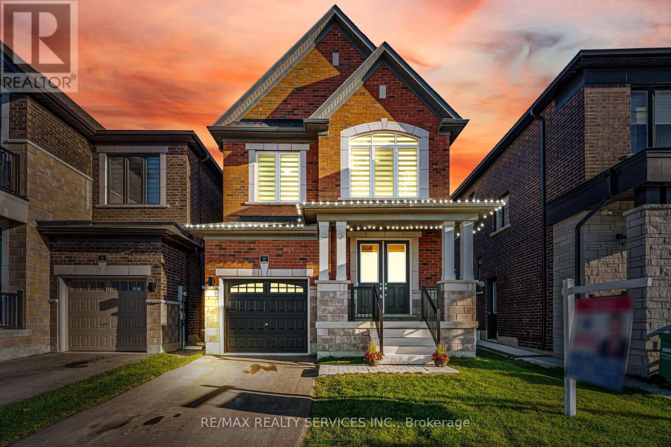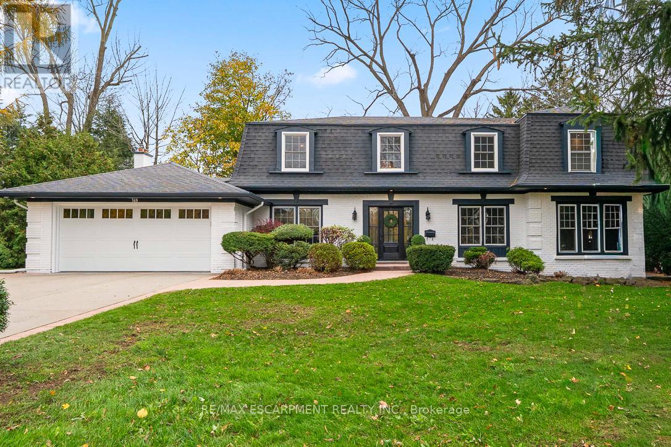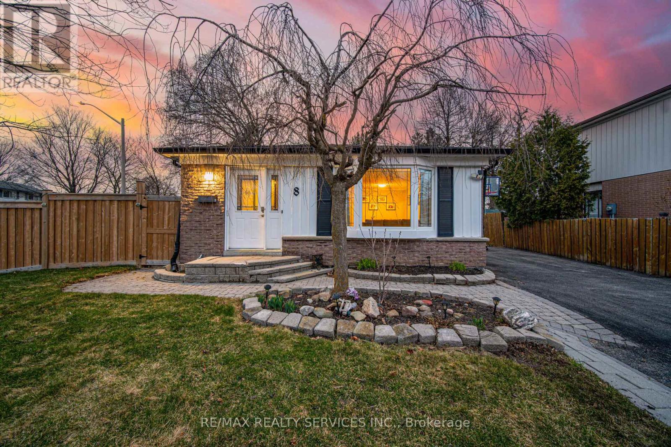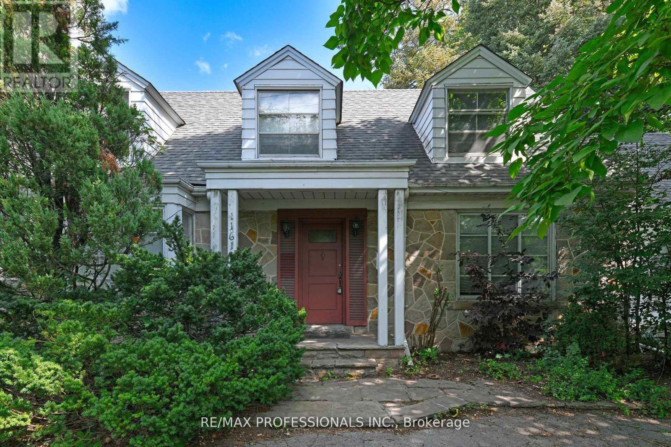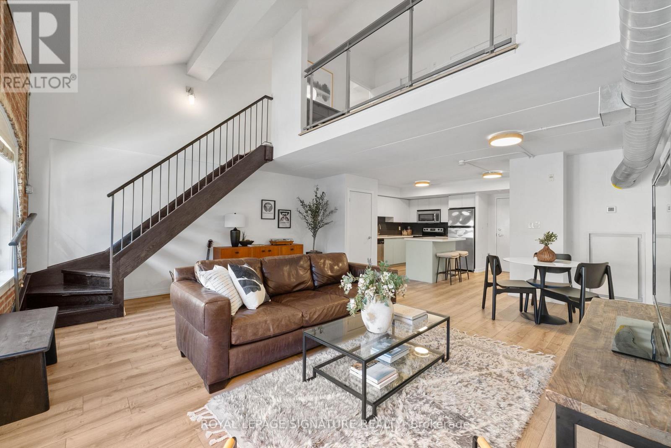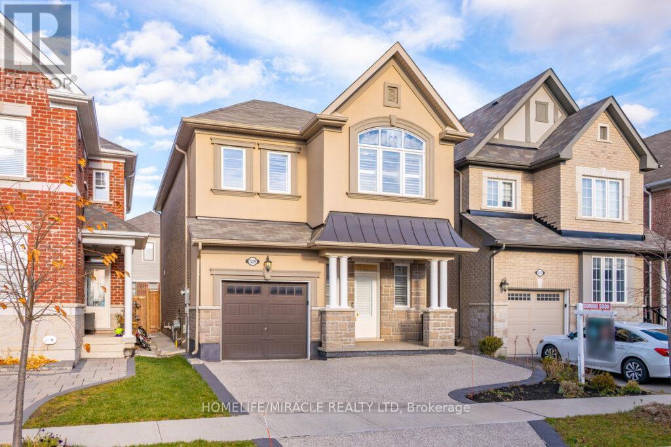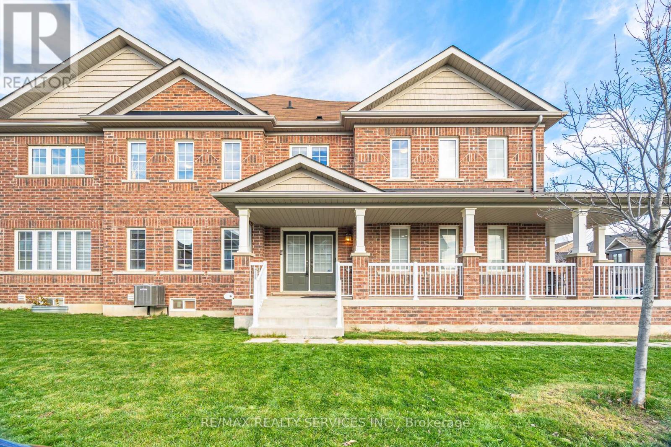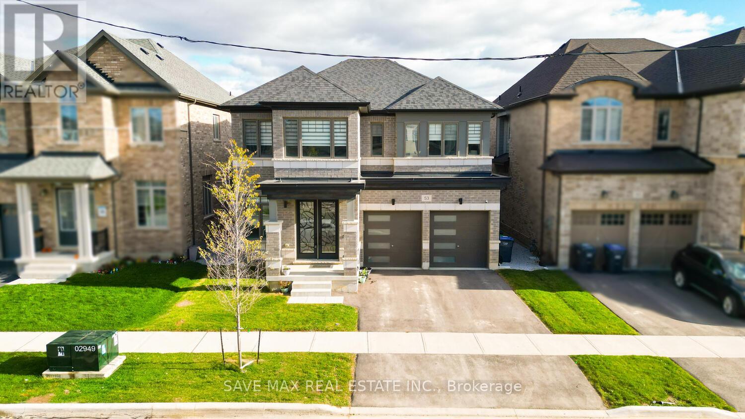257 Strathcona Drive
Burlington, Ontario
Welcome to this updated family home in the heart of Shoreacres. RECENTLY ADDED JACK-AND-JILL BATH ON UPPER LEVEL and updated throughout in 2024 with over 2000 square feet of finished living space, this home has been transformed with custom finishes throughout. The open-concept main floor is greeted by a functional entrance with custom built-ins and storage (including closet with bench) that lead into the living room, dining area, and kitchen. The kitchen features panelled Fisher & Paykel appliances, a waterfall quartz island with seating, and sleek cabinetry offering ample counter and storage space. Upstairs, you'll find three spacious bedrooms , all with their own private ensuites. The lower levels extend your living space with two family/rec rooms, wet bar area, and in-wall wiring ready for a home theatre setup - ideal for movie nights or a teen hangout space. This level also includes a fourth bedroom with a 4-piece ensuite, perfect for teens, extended family, and guests. Updates include engineered hardwood floors, fluted feature walls, built-in fireplace, custom and motorized blinds, and integrated wall lighting, newer windows throughout, refreshed landscaping, garage door (2025), & owned hot water heater. Just steps to the lake, this is an opportunity to move into a turnkey, designer-finished home in a true family-friendly neighbourhood. Welcome to one of South Burlington's most sought-after neighbourhoods, known for its top-rated schools, parks, and strong community feel. (id:60365)
124 Foxwell Street
Toronto, Ontario
Step into this charming 2-bedroom, 2-bath bungalow, thoughtfully updated and freshly painted throughout. The home features a bright, modern kitchen with stainless steel appliances, updated cabinetry, and a functional layout perfect for everyday living. A large private backyard offers plenty of space for relaxing or entertaining, and the separate side entrance to the basement provides great flexibility for future potential. Nestled in a warm, family-oriented community, this home is just a short walk to a local elementary school and surrounded by some of Toronto's best outdoor amenities, including James Gardens, Lambton Golf and Country Club and the Humber River trails. The vibrant Junction area is only minutes away, offering fantastic restaurants, cafés, shops, and entertainment. Despite its quiet residential feel, the location offers excellent convenience with nearby TTC access and quick connections to major highways, including the 400, 401, 427, and Gardiner. (id:60365)
5600 Cedar Springs Road
Burlington, Ontario
Looking for space, privacy, and the true magic of country living? Nestled on .84 acres of towering trees and set back from the road, this all-brick home at 5600 Cedar Springs Road has been a cherished family retreat for 14 years. From the moment the owners first arrived, they've loved the perfect balance of space and intimacy, the surrounding nature, and the peaceful scenery filled with birds and wildlife. Over the years, this home has been the backdrop for countless memories: lively gatherings with friends, quiet winter evenings by the wood-burning stove, and tobogganing adventures on snowy days in the front yard. The front yard pond, flowing stream, and abundant wildlife have made every day a small escape into nature, with deer, wild turkeys, and squirrels as frequent visitors. Life here has been full of simple pleasures: gardening, planting vegetables, making homemade raspberry jam, crafting outdoor furniture, enjoying charcoal BBQs, and relaxing by the fire pit surrounded by seasonal flowers, butterflies, and the soft sounds of the countryside. The home's bright and spacious living and dining rooms, three generous bedrooms, two bathrooms, and lower-level family room with walkout to the patio offer the perfect combination of comfort, warmth, and connection to the outdoors. Two cozy fireplaces, one in the living room and one in the rec room, add warmth and charm throughout the year. This is a home that embraces family, celebrates nature, and invites you to create memories of your own. Whether entertaining, exploring the outdoors, or simply enjoying quiet moments in your backyard sanctuary, this property truly offers the best of country living while remaining just minutes from city amenities and major highways. (id:60365)
110 Bannister Crescent
Brampton, Ontario
Welcome to 110 Bannister cres , this beautiful 3-storey townhouse is located in the highly sought-after Northwest Brampton community! This spacious home features 3 generous-sized bedrooms, a bright family room, and a fully finished basement perfect for an office, rec room, or guest suite. Enjoy added privacy with no neighbours behind and easy access to nearby parks, schools, and walking trails any ideal setting for families. The open-concept layout, large windows, and functional design make this home both inviting and practical. Move-in ready and waiting for your family to enjoy!(Freehold home,No POTL fee) (id:60365)
29 Lippa Drive
Caledon, Ontario
//Legal Finished Basement// Beautiful 3-Bedroom Home In A Brand-New Subdivision! Welcome To This Stunning Property Featuring A Legal Basement With Kitchen, Bedroom & Separate Entrance With Exceptional Finishings. The Upgraded Kitchen Offers An Extra-Large Island, Tall Upper Cabinets With Crown Molding, Under-Cabinet Lighting, Premium Stainless-Steel Appliances, And A Spacious Pantry. The Bright, Open-Concept Living And Dining Area Boasts Upgraded Hardwood Floors, 9-Ft Ceilings, And A Functional Layout With No Wasted Space. The Second Floor Includes Three Generously Sized Bedrooms, A Convenient Laundry Room, And Upgraded Carpeting. The Home Also Features Quality Blinds And Fresh Paint Throughout. Relax On The Front Porch And Enjoy Beautiful Summer Sunsets With Family - The Perfect Spot To Unwind At The End Of The Day. Conveniently Located Just Minutes From Hwy 410, Mount Pleasant GO Station, Future Hwy 413, Future Elementary School, And All Amenities. Built By Zancor Homes!! (id:60365)
149 Fruitland Avenue
Burlington, Ontario
Quiet tree-lined street, steps to the Lake. Turnkey with many upgrades including, finishing basement rec room, new front door, new furnace, privacy film on windows, epoxy garage floors, re-screening porch and new porch stair. Entire home exterior repainted Summer 2025 High-end finishes, solid wood doors, wide plank wood floors, 7" baseboards, crown mouldings, vaulted ceilings, gourmet Kitchen w/ SS appliances & large granite island. 4 hr notice for showings. Luxury Certified. (id:60365)
8 Reigate Avenue
Brampton, Ontario
Welcome to this charming 3-bedroom backsplit nestled on a rare premium corner lot in one of Brampton's most peaceful, family-friendly neighbourhoods. This well-maintained home sits on an oversized corner lot property that offers a true backyard oasis perfect for entertaining, relaxing, or creating your own private retreat. Step inside and discover a warm and inviting interior where timeless character meets thoughtful updates. Gleaming hardwood floors flow seamlessly across the main and upper levels, complementing the bright and airy living and dining spaces. The eat-in kitchen offers plenty of room for cooking and enjoying family meals. Upstairs, you'll find three generously sized bedrooms and a full 5-piece washroom ideal for growing families. The lower level offers a cozy family room with above-grade windows, a 3-piece bathroom, and a separate side entrance leading to the finished basement. With in-law suite potential, this space adds flexibility for extended family living or rental income. Additional highlights include crown moulding accents, a gas fireplace in the lower level, and proximity to great schools, parks, shopping, and quick access to Hwy 410 making your commute a breeze. Whether you're a first-time buyer or an investor looking for a versatile home on a standout lot, this property is loaded with opportunity and appeal. Not to be missed! Schedule a visit and see for yourself! (id:60365)
1161 Royal York Road
Toronto, Ontario
Presenting a rare offering 72 x 224 treed lot in the heart of Etobicoke Humber Valley Village. Most distinguished neighbourhood. First time on market in 28 years, built in 1945. For builder, renovator perfect canvas for a refined renovation or a custom luxury build. The grounds and mature trees provide an exquisite backdrop for outdoor living. Humber Valley is celebrated for its established charm, picturesque streetscapes. 2-storey home, 5 bedrooms, family size kitchen, 3 baths, with double car garage walk-in house, office or sunroom on main level, finished lower level, and exceptional lifestyle amenities. Families want the area for its top ranking schools, including the coveted Humber Valley Junior Middle School, or close to green spaces such as James Garden and Humber River Trails. Residents enjoy nearby upscale shopping and dining. Access to major thorough fare, golf clubs, and the TTC + Subway to Downtown Toronto. This is a rare opportunity to secure a legacy property in one of the city's most exclusive pockets. A true gem awaiting its next chapter. (id:60365)
336 - 1100 Lansdowne Avenue
Toronto, Ontario
Architecturally iconic. Creatively inspiring. Unapologetically cool. Welcome to The Foundry Lofts an authentic two-storey hard loft that delivers nearly 1,200sq.ft. of industrial charmand modern design in one of Toronto's most captivating conversions. This 2 storey, west-facing loft is a rare gem, featuring 2 full bedrooms, 2 bathrooms, and 2 parking spots-a true luxury in the city. Soaring ceilings, exposed heritage brick, oversized warehouse-style windows, and upgraded vinyl flooring set the tone for a space that feels both expansive and intimate. The open-concept layout blends form and function with a sleek contemporary kitchen, perfect for quiet mornings or impromptu dinner parties. Every corner of this loft is thoughtfully designed with clean lines, modern finishes, and a timeless industrial edge. Live at the intersection of history and creativity. Originally a 19th-century train factory, the Foundry now houses one of the city's most unique communal spaces: a 16,000 sq.ft. glass-topped atrium perfect for remote work, casual hangs, or photo-worthy meetups. Residents also enjoy a gym, theatre, party and conference rooms, and abundant visitor parking. Outside your door: Geary Avenues indie breweries and recording studios, the design shops and cafes of The Junction, the Italian flair of Corso Italia, and expansive green space at Earlscourt Park. Fuel up at Balzac's, dine at Parallel or Famiglia Baldassarre, and hop on the TTC in minutes.Take advantage of this rare opportunity to own a curated piece of Toronto's industrial past, updated for modern, inspired living! (id:60365)
1229 Rose Way
Milton, Ontario
Welcome to this beautifully maintained home offering nearly 2,000 sq. ft. of thoughtfully designed living space. Featuring 4 spacious bedrooms 3 bathroom , this property is in excellent condition and loaded with high-value upgrades. The executive-style kitchen includes a pass-through window with glass enclosure and motorized blinds, permanent blue/gray glass backsplash, stainless steel microwave hood fan, and a brand-new (not yet installed) dishwasher. Enjoy the elegance of hardwood flooring on the main level, California shutters, and smooth ceilings on the first floor. The concrete driveway and backyard provide additional durability and easily accommodate up to 3 cars. The bathrooms feature double sinks in the ensuite and 8-ft glass showers for added convenience and comfort. (id:60365)
144 Baffin Crescent
Brampton, Ontario
Absolutely Gorgeous End Unit Townhouse With 3 Bedrooms & 3 Baths. Bright Sun Filled Eat In Kitchen, With Stainless Steel Appliances Separate Living Room Dining Room W/ Hardwood, 3 Good Sized Bedrooms. Comvience Of Large Upper Level Laundry Room. The Primary Bedroom With An Upgraded Master- Ensuite Providing A Spa Like Atmosphere & Large Walk In Closet. This Fantastic Home Is Located In A Desirable Neighbourhood Of North Brampton. Excellent Opportunity Must See! Close To Shopping Good Schools Highways & Much More. **Some Images Have Been Virtually Staged** Just Move In & Enjoy!!! (id:60365)
53 Lipscott Drive
Caledon, Ontario
Unparalleled Elegance & Grandeur Exquisite Of Luxurious Detached Home In One Of The Demanding Neighborhood In Caledon, Immaculate 5 Bedroom, 5 Washroom With Unfinished Lookout Basement With Separate Entrance By The Builder Appx 3,500 Sqft Area, Double door Entry, Combined Family/Dining Room With Pot lights & Fireplace, Office With Pot lights & French Door, Stunning Kitchen With Granite Centre Island/ Backsplash, B/I S/S Appliances/Upgraded Cabinet, Breakfast Combined With Kitchen W/o To Backyard, No Carpet Whole House, Oaks Wide Stairs W Iron Picked,2nd Floor Offers 3 Master One With W/I Closet/6 Pc Ensuite Upgraded Washroom/Double Sink/Quartz Counter, The Other 2 Master With 4 Pc Ensuite/Closet, The Other 2 Good Size Bedroom W Jack & Jill Upgraded 4 Pc Bath/Closet. Don't Miss The Opportunity To Own A Truly Upgraded Home In One Of Caledon's Fastest-Growing Community, This House Is Move In Ready!! Close To Great Schools, Transit, Shopping, Highways 410 & Future 413, Worship & More. (id:60365)

