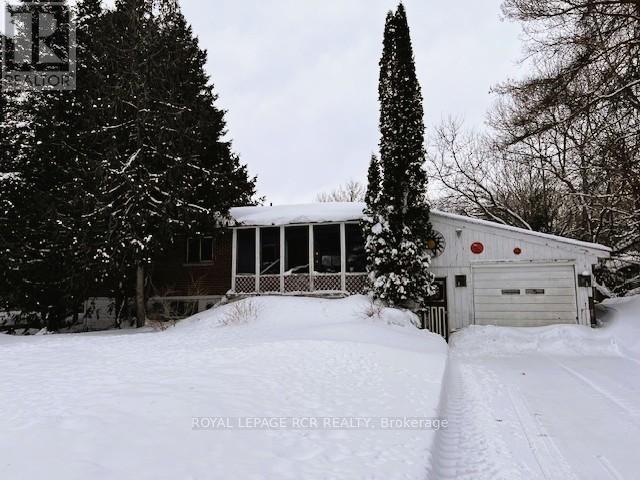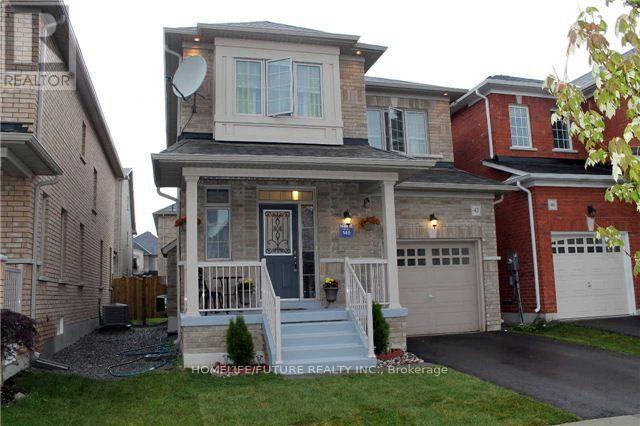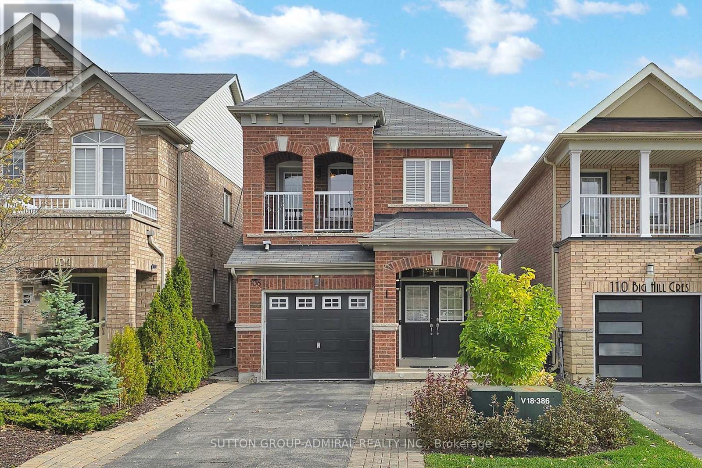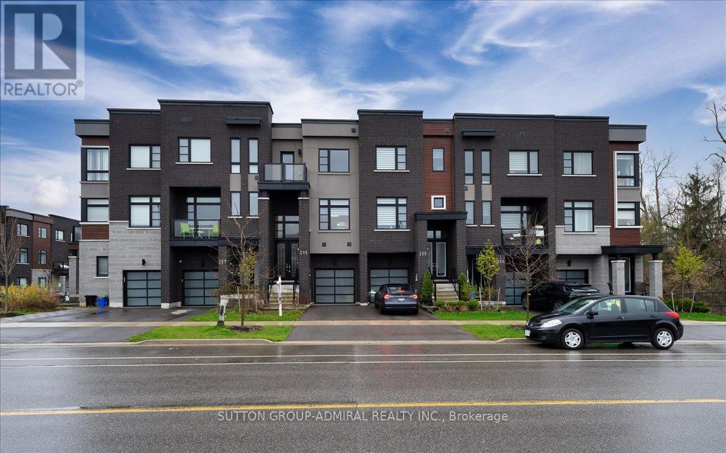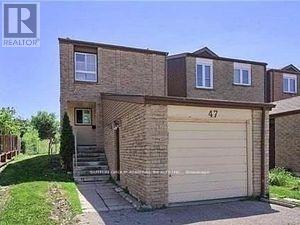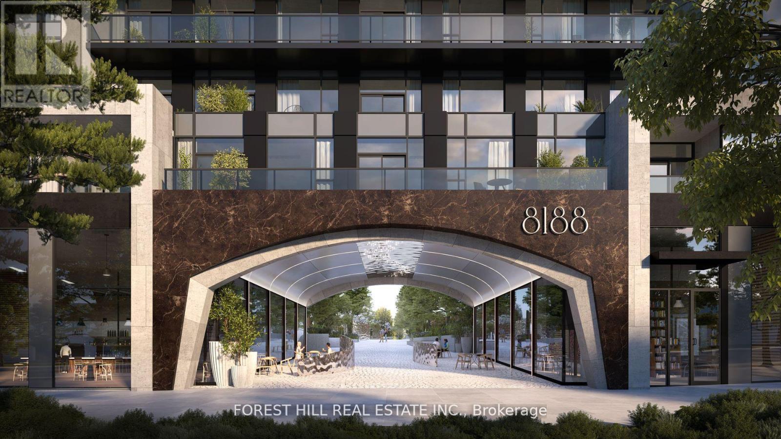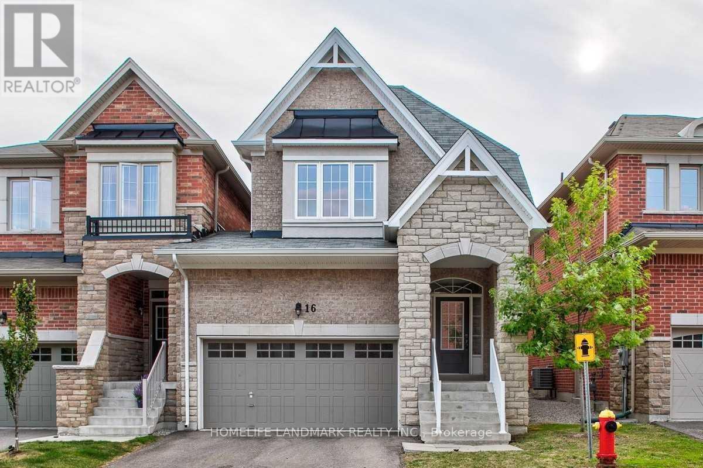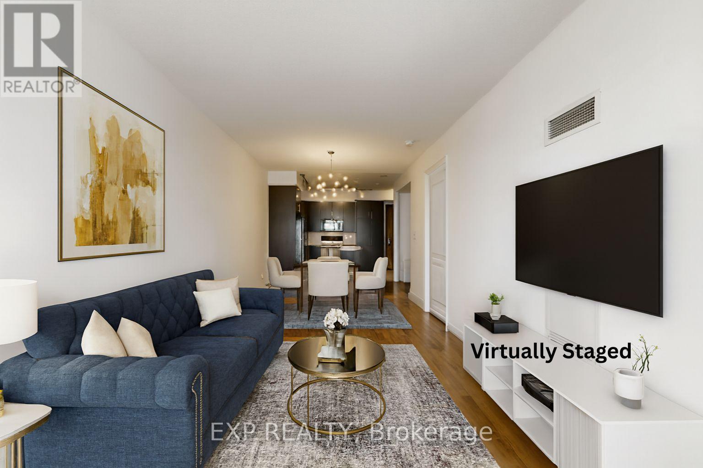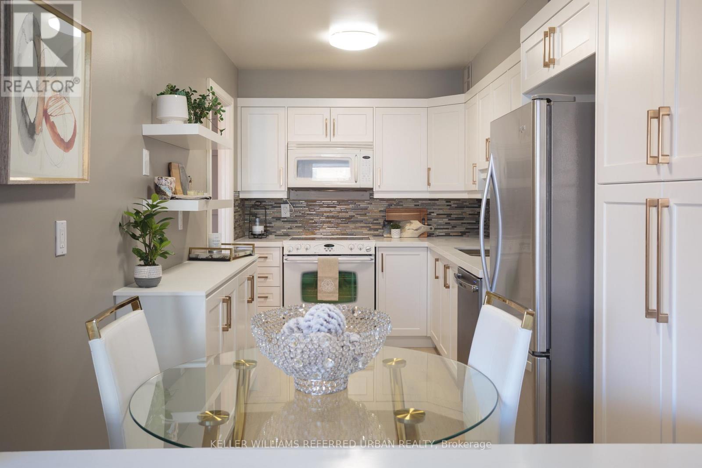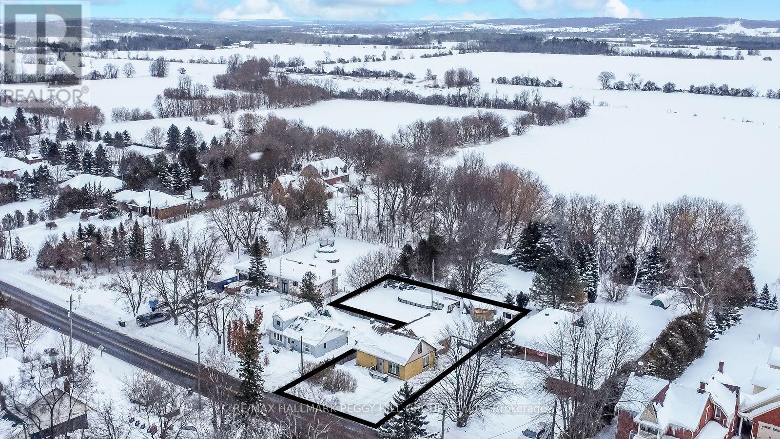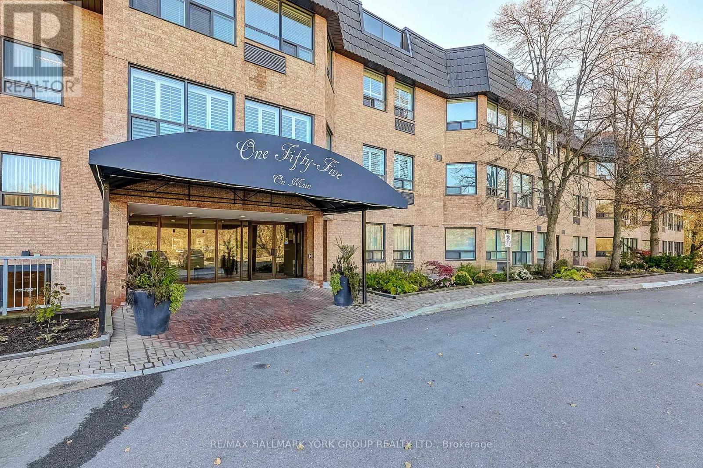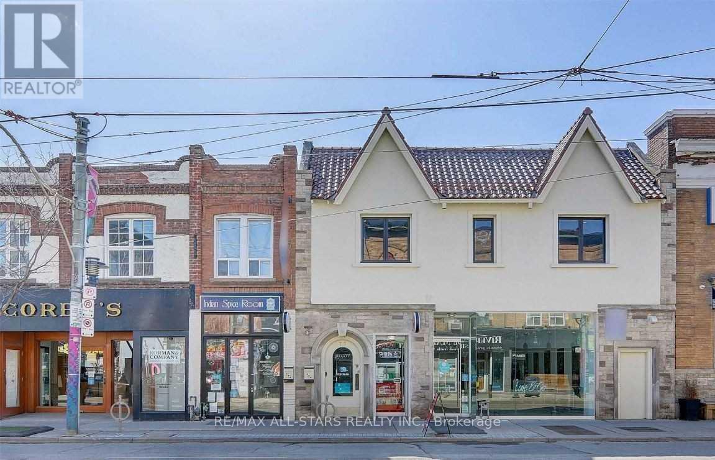8391 10th Line
Essa, Ontario
Rural charm meets commuter convenience. Rare opportunity, 10 acres in Essa Township. Bungalow features 3 bedroom main level, kitchen and living room. Partially finished lower level with 2 separate entrances creating strong potential for dual living spaces for in-law suite or income generating possibilities (Buyer to verify permitted uses). A wood frame Barn adds further to value and versatility - storage, hobby farming, future repurposing. Whether you envision a country estate, hobby farm, mutigenerational home or strategic investment, it delivers space and privacy in a highly desireable rapidly growing area. HWYs 400, 11, 27, 89 & 90 are conveniently accessible. (id:60365)
Bsmt - 42 Ira Lane
Whitchurch-Stouffville, Ontario
Location ! Brand New ! ! Bright And Spacious 1-Bedroom Basement For Lease In A Desirable Stouffville Neighborhood, Featuring A Brand-New Renovation (2025) With A Modern Funcional Layout, Abundant Natural Light, And Stunning Ravine Views That Make It Feel Like A Main-Floor Space. In Suit Washer And Dryer(Whirlpool). This Beautifully Finished Unit Includes A Contemporary 4-Piece Washroom, Ample Living Space, And 1 Dedicated Parking Spot. Conveniently Located Near Schools, Parks, Shopping, And Transit, This Home Offers Both Comfort And Convenience. Don't Miss This Fantastic Rental Opportunity! (id:60365)
106 Big Hill Crescent
Vaughan, Ontario
Discover this beautiful 3+1 bedroom home in a highly sought-after, family-friendly neighborhood. With hardwood floors, an updated kitchen, and sleek pot lights throughout, this home offers a bright and stylish space designed for comfortable everyday living. Enjoy the outdoors with a ground-level patio, perfect for relaxing or entertaining. The finished walk-out basement adds valuable extra living space and features a separate entrance with backyard access, making it ideal for an in-law suite, guest area, teen retreat, or playroom. Ideally located close to top-rated schools, parks and playgrounds, shopping, public transit, the GO Station, and nearby places of worship, this home delivers the perfect balance of space, convenience, and community (id:60365)
131 Lebovic Campus Drive
Vaughan, Ontario
Like-New Luxury Townhome Steps from Lebovic Campus Community CentreWelcome to this stunning, like-new luxury townhome built by Madison Homes, perfectly located just steps from the Lebovic Campus Community Centre. Featuring a bright and spacious open-concept layout, this home offers 10-foot ceilings on the main floor and 9-foot ceilings on both the ground and second levels, creating an airy, upscale feel throughout.Thoughtfully upgraded and freshly painted, the home showcases pot lights throughout, zebra blinds on every window, and a cozy electric fireplace anchoring the living room. The modern kitchen is designed for both style and function, complete with upgraded cabinetry and stainless steel appliances.Retreat to the primary suite featuring a luxurious 5-piece ensuite with glass shower, double vanity, and freestanding soaker tub-your private spa at home.Enjoy unbeatable convenience with Rutherford Marketplace Plaza just a short walk away, offering Longo's, LA Fitness, LCBO, restaurants, and more, plus quick access to Highway 407 for effortless commuting.A perfect blend of luxury, comfort, and location-this home truly checks all the boxes. ZERO Maintenance Fee (id:60365)
47 Riviera Drive
Vaughan, Ontario
Awesome Investment Opportunity! Live In & Rent Out! Finished 2 Bedroom Basement Apartment With Separate Side Entrance, 2 Kitchens, 3Bath, Newer Roof, Newer Floors On The First Level, No Carpet. Updated Washrooms, Freshly Painted. Newer Heat Pump, Newer Furnace, Excellent Location In Glen Shields! Steps from a park and public transit, with Easy Access to York University, Shopping, Community Centers, Libraries, Sports Facilities, and Top-Rated Schools. A Must See!!! VTB available. (id:60365)
Th108 - 8188 Yonge Street
Vaughan, Ontario
Welcome to the brand new condos at 8188 Yonge St! Discover modern elegance overlooking nature & the Uplands Golf & Ski Club, built by Constantine Enterprises and Trulife Developments. These meticulously designed units offer open-concept layouts, high-end finishes, and floor-to-ceiling windows that fill your home with natural light. Enjoy chef-inspired kitchens, and private balconies with stunning unobstructed views. Offering exclusive amenities, including a state-of-the-art entertainment & fitness centre, outdoor pool, upper lever party room & terrace, co-working space, indoor childrens play area, and concierge services. Nestled in a prime location on notable Yonge Street, 8188 Yonge offers the perfect blend of sophistication and convenience. Don't miss your chance to own a piece of luxury! **EXTRAS** 2 storey townhome with 11' ceilings on main floor, private patio with bbq gas line and separate 2nd storey terrace. Quartz counters, Stainless steel appliances, Samsung washer & dryer. Building is under construction. Unit is complete! (id:60365)
16 Mack Clement Lane
Richmond Hill, Ontario
*Newer (Floors On 2nd Fl And Bsmt. Fridge,Gas Stove, Washer & Dryer, Window Curtains, Central Vacuum, Garage Door Opener)*3 Bdm+2 Car Garage (Auto) In Desirable Westbrook Community, 2550 Sq. Ft Living Space, End Unit Home, "Perfect Layout W/Open Concept" Energy-Star Certified Home, Top Ranked School: St Theresa Catholic School, Richmond Hill High School, Trillium Woods. (id:60365)
907 - 50 Clegg Road
Markham, Ontario
Luxury 1+den condo at Majestic Court in the heart of Unionville's Markham Centre, a LEED-certified, energy-efficient residence with maintenance fees lower than the area average. This bright, south-facing suite with UNOBSTRUCTED view features 9 ft ceilings, open-concept views, with abundant natural light, and a functional practical layout. The den is ideal as a home office or guest room, with the option to install French doors for added privacy. Within minutes of walking distance, a brand new daycare center recently just opened, which bring convenience to family with young children. Situated within the highly sought-after Unionville High School and just steps to VIVA transit, Downtown Markham, Liberty Square, Markham Civic Centre, restaurants, cafes, supermarkets, and everyday conveniences. Quick access to Hwy 404, Hwy 407, GO Transit, and the future York University Markham campus enhances connectivity. Residents enjoy resort-style amenities including a 24-hour concierge, indoor pool, hot tub, sauna, gym, rooftop terrace with BBQ, party and meeting rooms, media/billiards room, guest suites, and ample visitor parking. Parking and locker are conveniently located on P2, with the parking spot just a short walk to the elevator. (id:60365)
605 - 70 Baif Boulevard
Richmond Hill, Ontario
Fed up with shovelling? Want convenience AND luxury for a downsize that doesn't feel like a downgrade? This house-sized unit is 1,385 sq. ft. of thoughtfully designed, move-in ready living perfect for downsizers who don't want to sacrifice space or comfort.This suite offers 3 full bedrooms, 2 bathrooms, and a rare side-by-side parking for two cars just steps from the elevator. The sun-filled 115 sq. ft. balcony faces southeast, perfect for morning coffee or container gardening while enjoying a peaceful, treed view. Inside, you'll love the bungalow-style layout with bedrooms, upgraded bathrooms, and full laundry room with extra storage - all in their own private wing. The large galley kitchen features NEW (2026) white cabinetry, pantry, coffee bar, NEW stone counters(2026), NEW flooring (2026) and newer appliances, along with a custom glass backsplash. A separate dining room makes it easy to host family dinners, and the living room is airy and inviting.The oversized primary suite is a true retreat, complete with a seating area, walk-in closet, and spa-like ensuite. Two additional bedrooms are perfect for visiting family, hobbies, or a home office. This quiet, dog-friendly building has a park-like setting, excellent amenities, and condo fees that include ALL utilities - heat, hydro, water, A/C, cable TV, and high-speed internet for worry-free budgeting. Located just steps from Yonge Street, transit, shopping, groceries, and restaurants. Everything you need is at your doorstep. Take the walk-through video and 3D tour today and imagine your stress-free move-in! (id:60365)
2139 Adjala-Tecumseth Townline
New Tecumseth, Ontario
THE OUTDOOR FREEDOM YOU CRAVE WITH INDOOR SPACE THAT LETS YOU DREAM BIG! It's the kind of property that catches you off guard in the best way because it offers peaceful country living with a backyard so generous that you start imagining summer weekends the moment you see it. The 50 x 140 ft lot stretches out behind the home like your own private playground, giving you room to garden, host big family gatherings, or float in the above-ground pool surrounded by trees and open sky. Step inside and you'll find a home with real presence, offering 1,870 sq ft above grade and a layout that feels welcoming the moment you arrive. The kitchen is bright with stainless steel appliances, plenty of cabinetry, generous counter space, and a sunlit dining area that naturally becomes the place where everyone lingers a little longer. Just off the kitchen, the family room has an inviting, settle-in feel with large windows and a gas fireplace, and a separate living room adds a flexible spot for quiet evenings, formal meals, or anything else that suits your life. Five character-filled bedrooms give everyone their own corner of the home, and two full bathrooms make busy mornings easier. The layout offers excellent potential for multi-family living, giving you options as your needs evolve. Recent improvements, including updated air conditioning and septic upgrades, add welcome peace of mind. Although the setting feels wonderfully quiet, everything you need is still close at hand. Groceries, dining spots, coffee shops, sports fields, ice rinks, and Tottenham's popular Conservation Area with trails, a swim zone, disc golf, and picnic spots are all minutes away. Commuting is smooth, with Hwy 9 about 5 minutes from the door and Hwy 400 roughly 15 minutes, along with quick drives to Alliston, Orangeville, Bolton, Schomberg, and Caledon. This is the rare kind of home that gives you space, simplicity, and a slower pace without asking you to give up a single convenience. (id:60365)
308 - 155 Main Street
Newmarket, Ontario
Welcome To This Bright & Inviting 2-Bedroom, 2-Bathroom Condo In One Of Newmarket's Most Convenient Locations. Offering 1,121 Sq. Ft. Of Well-Designed Living Space, This Suite Features Engineered Hardwood Floors Throughout & A Generous, Open Layout With Plenty Of Natural Light. The Dining Room - Formerly A Third Bedroom - Still Includes A Closet & Can Easily Be Converted Back, Offering Flexibility For Families, Guests, Or A Home Office. The West-Facing Balcony Provides The Perfect Place To Relax & Enjoy The Sunset. Recently Updated Glass Railing On The Balcony! Enjoy A Quiet, Well-Maintained Building With Amenities Including A Tennis Court & Shuffleboard Court, Plus Convenient & Secure Underground Parking. Ideally Situated Just Steps From Vibrant Main Street With Its Shops, Restaurants, & Cafés. Only Minutes To The GO Train Station & Southlake Hospital, This Is A Perfect Blend Of Comfort And Convenience. (id:60365)
100 - 717 Queen Street E
Toronto, Ontario
Prime Landmark Leslieville Vibrant Location For An Excellent Retail Space 22 Ft Frontage On Queen St E , Full Glass Store Front , 1300 Sq Ft , Rectangular Shape , 10' Ceiling , Many Possible Uses: Coffee Shop, Ideal Personal Shop, Vet Clinic, Medical Clinic , Pharmacy, And May Be Suitable For Other Uses. (id:60365)

