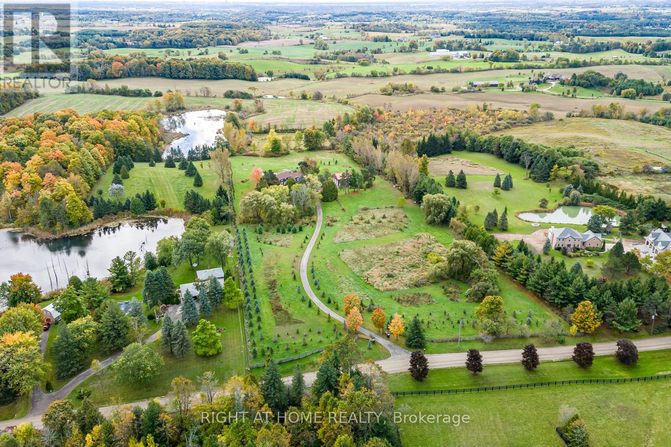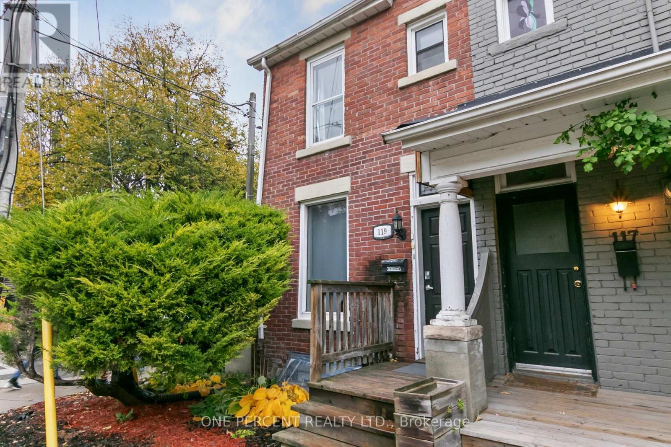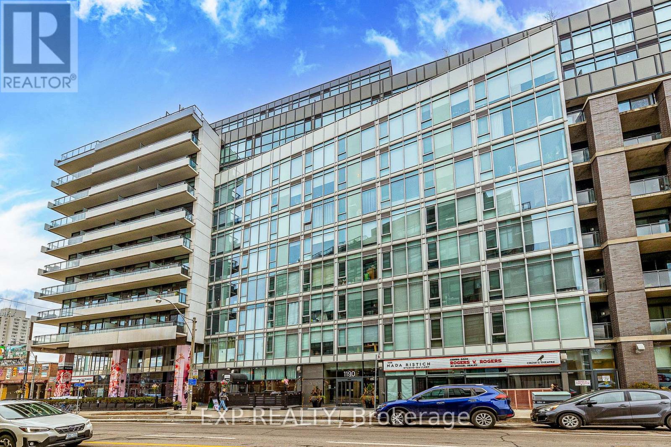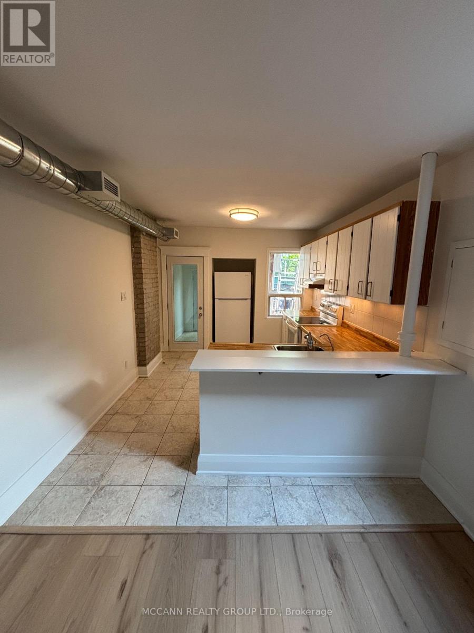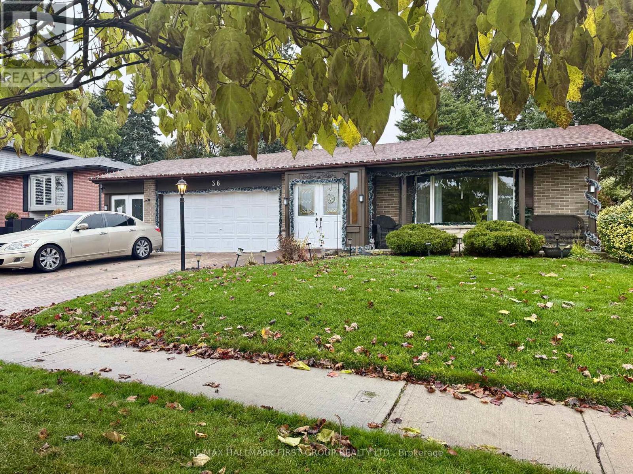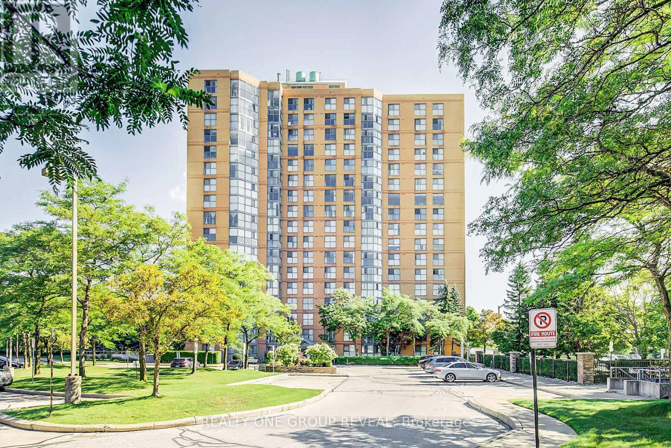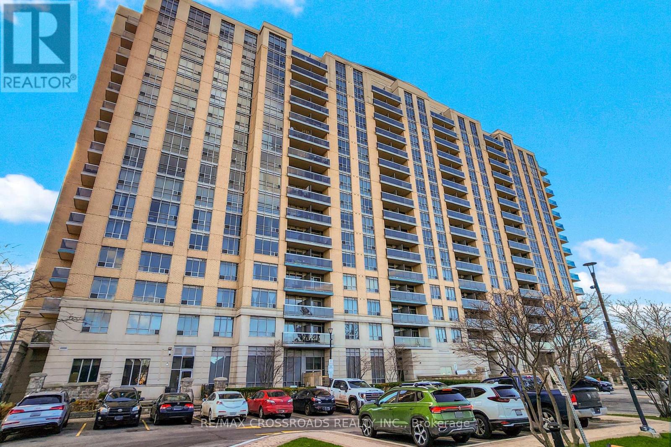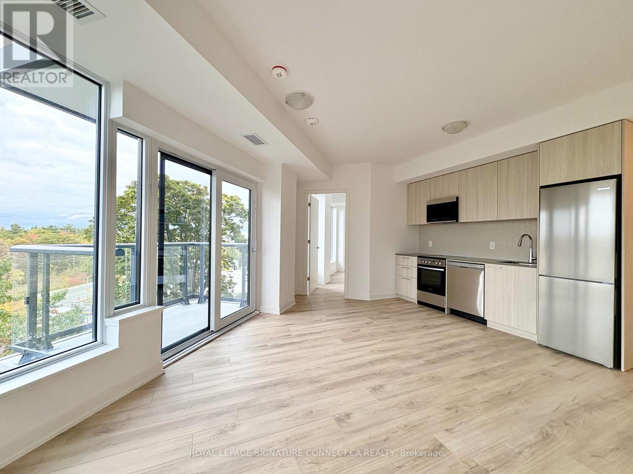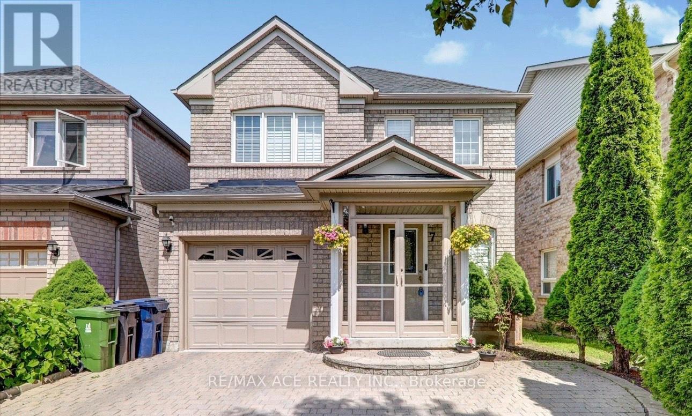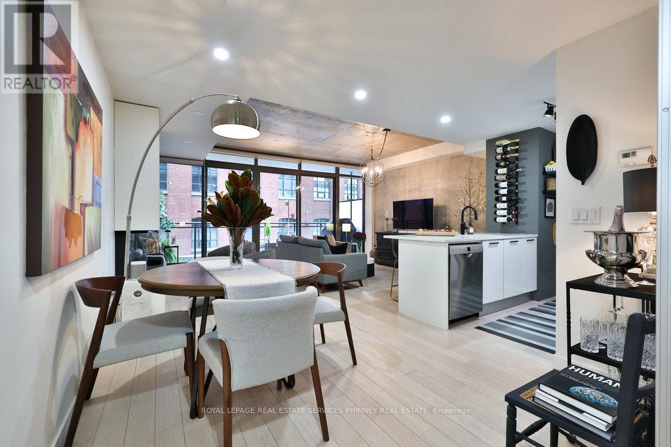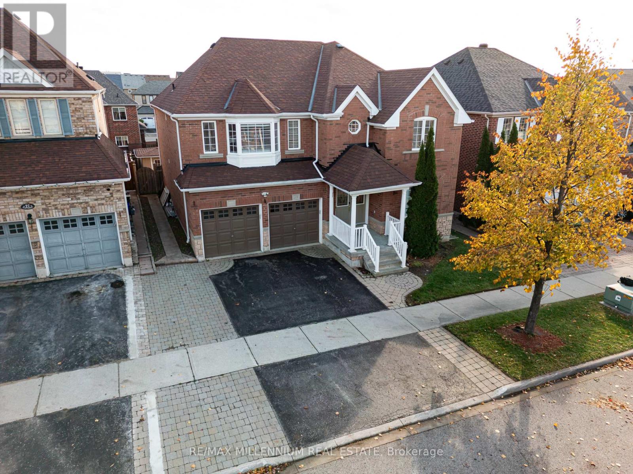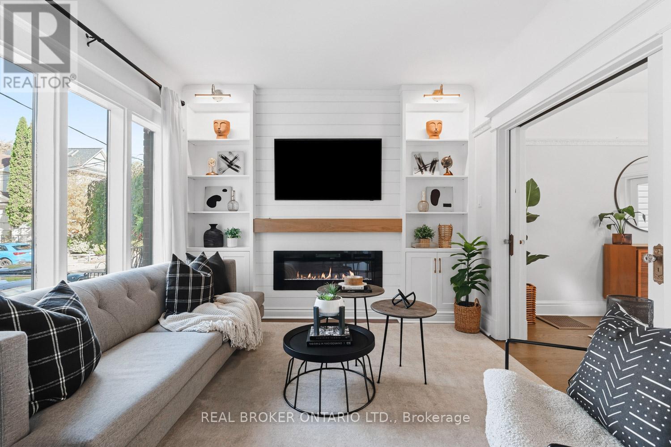7975 18th Side Road
King, Ontario
Live in peace and comfort away from city life but within easy reach of its conveniences. This 10-acre piece of the rolling hills of the countryside is less than an hour away from downtown Toronto and 35 minutes to Pearson airport. Enjoy a quiet walk by a large pond, interrupted by nothing but birdsong. Take in the summer scenery as you relax in the swimming pool in a hot afternoon. Watch that scenery transform into the majesty of autumn and then the cold peace of winter. Above you, the stars shine crisply in the clean dark night. When you have had enough of the stars for the night, retire to the privacy of your cozy house, deep in the middle of the lot, shielded on all sides by trees. Here, this is no vacation experience; it is everyday life, all on your own property. This property has been lovingly and skillfully maintained by the owner over the years, including extensive renovations and upgrades: Front gate (2024), Barn-garage (2019), Deck (2024), Interlocking (2024), House exterior( 2023), House roof (2023), House renovation (2024), Pool liner (2024), Well submersible pump (2023), Furnace (2023), Hot water tank (2024), Water iron & UV filter (2024), Fridge & Dishwasher (2024). (id:60365)
119 De Grassi Street
Toronto, Ontario
Welcome to this charming end-of-row townhome on the iconic and sought-after Degrassi Street, one of Leslieville's most beloved streets. Situated just steps from vibrant Queen Street East, you'll love the unbeatable access to trendy cafés, boutique shops, and restaurants that define the Leslieville lifestyle. Commuting is effortless with convenient TTC access, proximity to the DVP, and the upcoming Riverside/Leslieville Ontario Line station just down the street-bringing even more connectivity and value to this already prime location. Currently set up as a fully rented duplex with A+ tenants in a 1-bed upper unit and a 2-bed lower unit, this property is as versatile as they come - live in one unit and rent out the other, keep it as a turnkey investment, or easily convert it back into the original 3 bedroom single-family home. A rare private driveway offers side-by-side parking for two cars, an exceptional find in this coveted neighborhood. Whether you're an investor seeking a stable income property or a family looking to create your dream home in one of Toronto's most desirable communities, this Degrassi gem delivers the best of both worlds. (id:60365)
225 - 1190 Dundas Street E
Toronto, Ontario
A rare find in Leslieville with parking included. This polished 1+den at The Carlaw offers bright, modern living with engineered hardwood, floor-to-ceiling windows, 9-ft brushed-concrete ceilings, sleek cabinetry-matched appliances, and a large balcony with a gas line for BBQs. The bedroom features its own window and a calm, private view, and the overall layout feels open and spacious. Steps to the best cafés, restaurants, parks, and daily conveniences in one of the east end's most loved neighbourhoods-simply move in and enjoy. (id:60365)
Upper - 927 Kingston Road
Toronto, Ontario
Beautifully Renovated 2-Bedroom Upper Suite in Prime Beach Location, this bright and spacious upper-level suite has been newly renovated with stunning brand-new Vinyl flooring and fresh paint throughout. Enjoy a thoughtfully updated kitchen, a modern 4-piece bathroom with an extra-long tub, and the convenience of an ensuite laundry (washer & dryer included). Walk out to your own private deck, perfect for relaxing or entertaining. Located in the heart of the Beach, just a short stroll to the waterfront and within the top-tier school district: Balmy Beach, Glen Ames, and Malvern Collegiate. All utilities are included in the rent: heat, hydro, water, offering exceptional value in a prime location. (id:60365)
36 Mcclarnan Road
Ajax, Ontario
Welcome Home! 36 McClarnan offers everything you're looking for in a legal 2-bedroom basement apartment in South Ajax - just steps from the lake with separate entrance and 1 parking spot. Step inside to a spacious foyer that leads to an oversized living room featuring a cozy fireplace and large windows. Eat-in kitchen with plenty of cabinet and counter space, plus in-suite laundry. The large primary bedroom offers wall-to-wall closets and the generously sized secondary bedroom boasts a large window and closet. Great floor plan that provides comfortable, functional living space. Located steps to Ajax waterfront trail, Rotary Park, schools, transit, and the lake - with quick access to shopping, restaurants, the Ajax GO Station, Highway 401, and more. Don't miss out on this opportunity to live in an ideal Ajax location! (id:60365)
1405 - 90 Dale Avenue
Toronto, Ontario
Welcome to 90 Dale Ave #1405 in the sought-after Guildwood community, a bright and spacious 2-bedroom, 2-bath condo featuring a desirable **southwest exposure** with partial views of Lake Ontario. The well-designed layout offers an open-concept living and dining area, a primary bedroom with a 3-piece ensuite and a walk-in closet, and a second bedroom with walk in closet served by a 4-piece bathroom. Enjoy sun-filled rooms, beautiful views from every window, and an unbeatable location just steps to the TTC, Guildwood GO Station, parks, and scenic walking trails-offering the perfect blend of comfort and convenience. (id:60365)
512 - 8 Mondeo Drive
Toronto, Ontario
Location, Location, Location! An amazingly priced Tridel condo is waiting for you. Welcome to 8 Mondeo Drive, Suite 512 - a bright and spacious 1-bedroom unit with modern finishes. Large north-facing windows fill the space with natural light. The roomy entryway leads into an open living/dining area then into a comfortable bedroom with a double closet.The renovated kitchen features stainless steel appliances and a convenient breakfast bar, perfect for casual meals or hosting guests. Most of the unit has beautifully maintained luxury vinyl flooring and fresh paint throughout. You'll also enjoy the convenience of ensuite laundry and a generously sized balcony.This Tridel building offers an impressive list of amenities, including an indoor pool, basketball court, virtual golf, games room, guest suites, and more - something for everyone! It's a great choice for first-time buyers, downsizers, or anyone looking to own property at an affordable price. Monthly maintenance fees include all utilities, making it even more attractive.The location is ideal: close to Scarborough Town Centre, public transit, major highways, Centennial College, U of T Scar, and many other amenities. Quick closing available. (id:60365)
503 - 7439 Kingston Road
Toronto, Ontario
Step into elevated living at The Narrative with this brand new, never-lived-in 2-bedroom corner suite overlooking Rouge Park. Wrapped in NE-facing windows, this bright and airy layout offers a calm, nature-framed backdrop rarely found in the city. Thoughtfully designed with a split-bedroom floor plan, modern finishes, full-size stainless steel appliances, quartz counters, and sleek contemporary detailing throughout. Enjoy natural light in every room and unobstructed park views as your daily scenery. Steps to Rouge National Urban Park's trails, minutes to Hwy 401, Rouge Hill GO, TTC, U of T Scarborough, Centennial College, groceries, shops, and everyday essentials. Building amenities include 24/7 concierge, fitness and wellness centre, co-working lounge, games room, kids' studio, party room, and outdoor terrace with BBQ + seating. Includes 1 parking + 1 locker. (id:60365)
7 Glacier Crescent
Toronto, Ontario
One spacious bedroom is available for rent in a detached two-story house. The bedroom comes with its own private four-piece washroom , one (1) Parking and Kitchen sharing .Offering comfort and convenience. The home is well-maintained and located in a quiet neighborhood, making it ideal for students or working woman. Rent is $1,000 per person or (Two women sharing one bedroom, the rent is $600.00 for each person). (id:60365)
Lw08 - 90 Broadview Avenue
Toronto, Ontario
Discover modern sophistication in this meticulously designed 2-bedroom, 2 bath unit located in the highly sought-after Ninety Lofts. Spanning over 1,000sqft, this stunning residence combines industrial charm with high-end finishes and thoughtful design details throughout.Step inside to find soaring ceilings, exposed concrete walls and ceilings, and floor-to-ceiling windows that flood the space with natural light. The open-concept living and dining area is anchored by a custom fireplace and entertainment unit, creating the perfect setting for relaxation or entertaining. The chef's kitchen features stainless steel appliances, a LG gas stove, LG Mircowave, Bosch dishwasher, and a large island ideal for hosting guests.The primary bedroom offers a serene retreat with a spa-inspired ensuite featuring a soaker tub and luxurious finishes. Enjoy seamless indoor-outdoor living with a terrace spanning the width of the unit, complete with a natural gas hookup. Additional highlights include hardwood floors, internet included in maintenance fees, and access to top-tier amenities such as a courtyard terrace, party room, and concierge service.Perfectly situated in the heart of South Riverdale, this vibrant neighbourhood offers a 10/10 location-just steps from Queen Street East's cafes, restaurants, and boutiques, as well as parks, trails, and transit (TTC and future Ontario Line). Easy access to the DVP and Gardiner Expressway ensures seamless connectivity across the city.Urban living at its finest-own a piece of Toronto's most desirable boutique loft lifestyle at The Ninety. LG Gas stove and mircowave replaced 6 months ago. (id:60365)
25 Bevan Crescent
Ajax, Ontario
Welcome To This Beautiful Detached Home Perfectly Situated In A Highly Sought-After Neighborhood, Offering The Ideal Blend Of Luxury, Comfort, And Convenience. Boasting Approximately 4500 Sqft Of Living Space, This Stunning Residence Features A Thoughtfully Designed Layout With No Carpet Throughout, Providing A Modern And Low-Maintenance Lifestyle.Step Inside To Find A Bright And Spacious Main Floor Highlighted By A Den/Office Perfect For Working From Home Or Creating A Private Study Area. The Open-Concept Living And Dining Areas Flow Seamlessly Into A Gourmet Kitchen, Offering Ample Cabinetry And A Functional Design That's Ideal For Both Everyday Living And Entertaining Guests.Upstairs, You'll Discover Four Generously Sized Bedrooms, Each Offering Comfort And Style, Along With 4.5 Beautifully Appointed Bathrooms To Accommodate Every Family Member With Ease. The Primary Suite Is A True Retreat, Featuring A Spa-Like Ensuite And Plenty Of Closet Space.The Fully Finished Basement Expands The Living Area With A One-Bedroom In-Law Suite Complete With A Cozy Living Room, Modern Kitchen, Separate Laundry, And A Private Entrance Perfect For Extended Family, Guests, Or As A Potential Income Opportunity.Enjoy The Convenience Of A Double Car Garage And A Prime Location Just Steps From Excellent Schools, Walking Distance To Transit, And Only Minutes Away From Shopping, Highway 401, Golf Courses, And All Essential Amenities.Making It The This Exceptional Property Combines Elegance, Functionality, And Location Perfect Place To Call Home. Don't Miss The Opportunity To Own This Incredible Home In One Of The Area's Most Desirable Communities! (id:60365)
7 Juniper Avenue
Toronto, Ontario
A peaceful Beach home in a vibrant community. A rare blend of calm and energy, 7 Juniper sits quietly just minutes from the heart of the Beach. Pull into your parking pad, a luxury not every Beach address offers. Step up to an entryway that's more than a passage: this mudroom wrapped with floor-to-ceiling windows offers room to store your shoes and hang up your coats. To sit and pull off your boots, enjoy a moment beside some of your plant collection, or sift through today's mail. Inside, vintage details like ornate trim and glass knobs reflect the home's history. French and pocket doors on the main floor let you shift the layout: open for connection or closed to define each space. The living room's bright, anchored by a fireplace and built-ins, perfect for a nap, or another try at styling your shelves. The dining room fits a full table for gatherings, and when the weather's right, its doors open to a deck and tree-lined yard, functioning as an indoor-outdoor space. The kitchen leads to the basement, where you'll discover an unexpected climbing wall connected to a rec room, perfect for movie marathons, game nights, and the latest TikTok trend. There's storage, a laundry room, and a full washroom too. Upstairs are three bedrooms, with the primary featuring built-in closets and room for a king bed. Original bay windows in the front bedrooms flood the floor with light, and the bathroom features a clawfoot tub, ready for bubble baths, book balancing, or just admiring a piece of the home's past. Juniper sits within a sought-after school district with Malvern C.I. and Williamson Rd. P.S. for French Immersion. Just a short walk down, the calm vibe gives way to the energy of Queen St., lined with cafés, restaurants, and shops. Kew Gardens for markets and concerts. The Jazz Fest every summer. And when you need a break from it all, the boardwalk's there for morning runs, laid-back beach days, or a quiet bench with a view. (id:60365)

