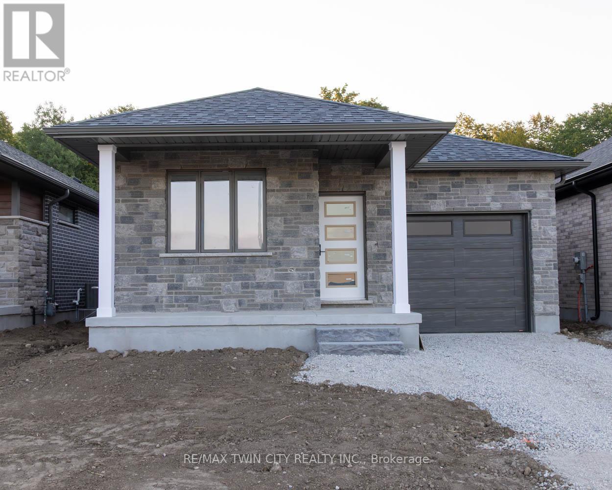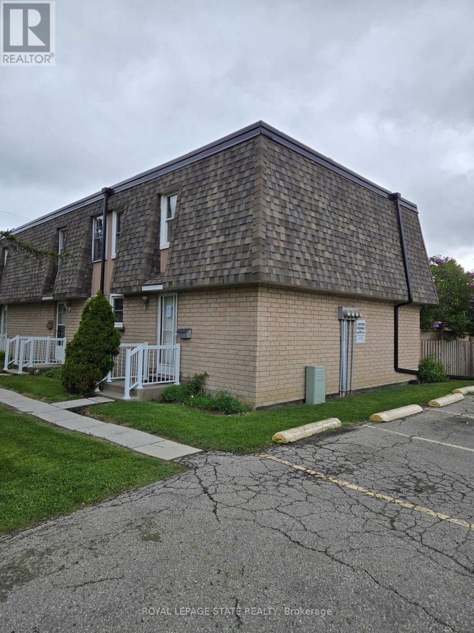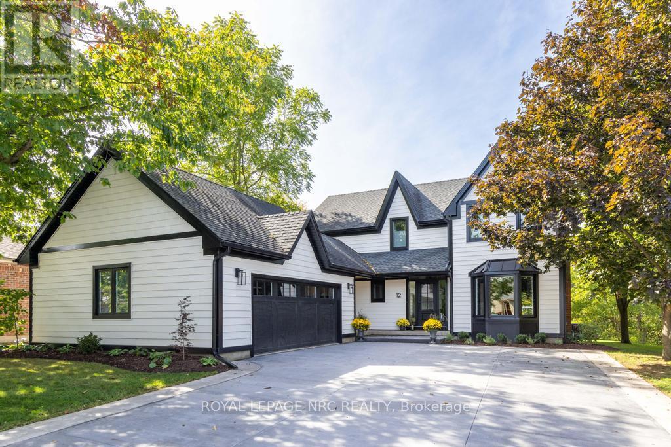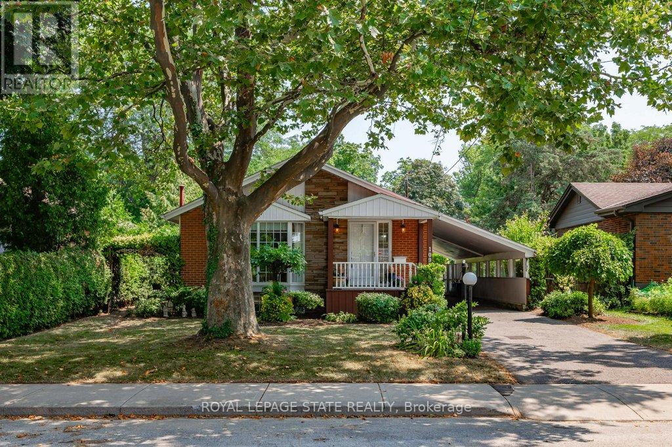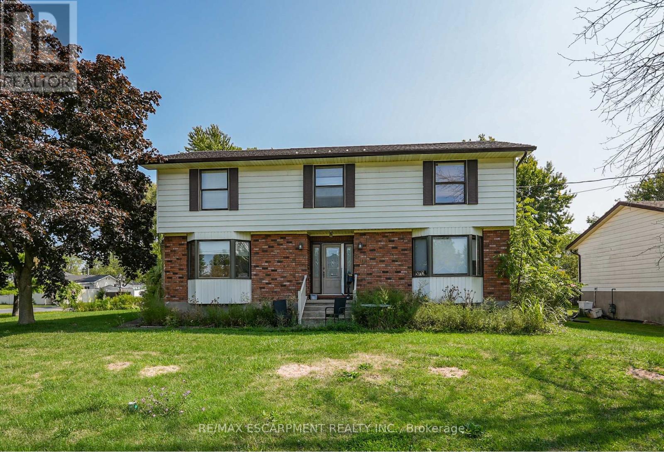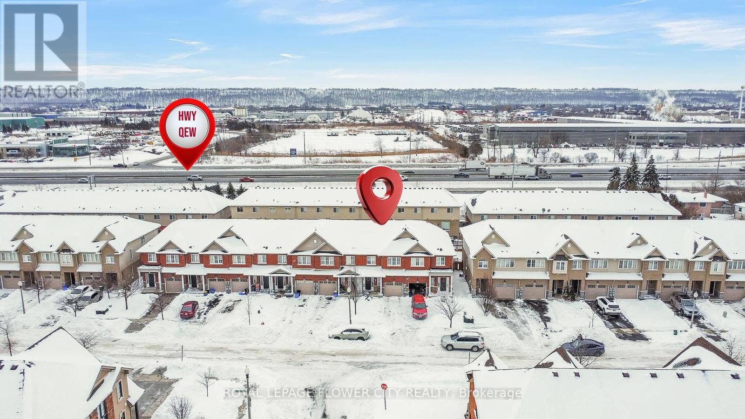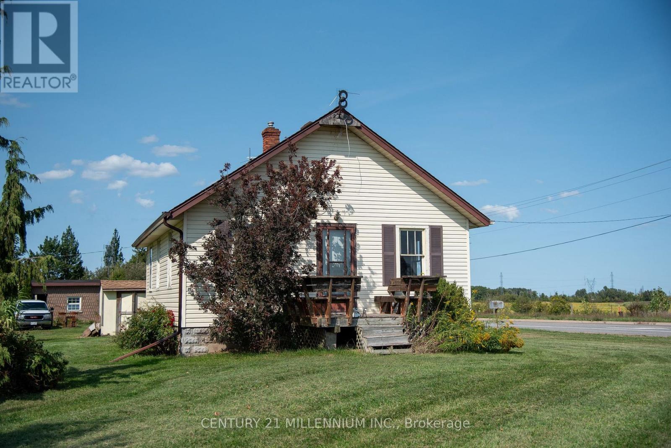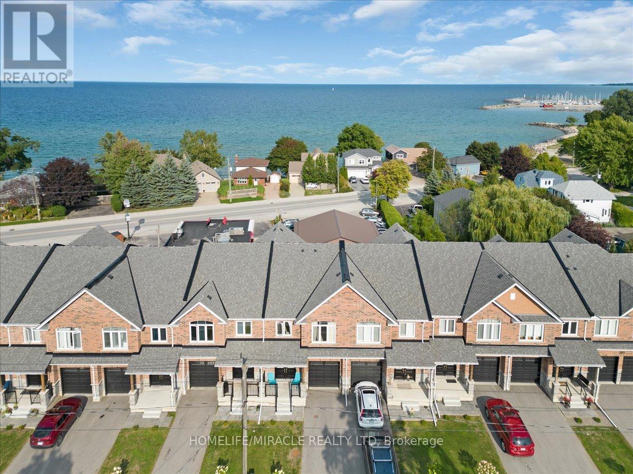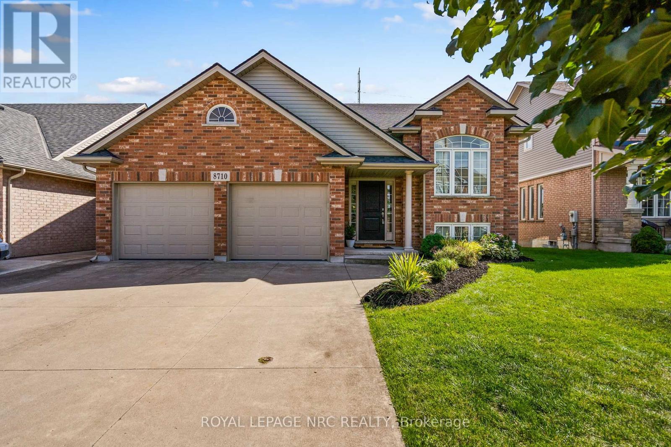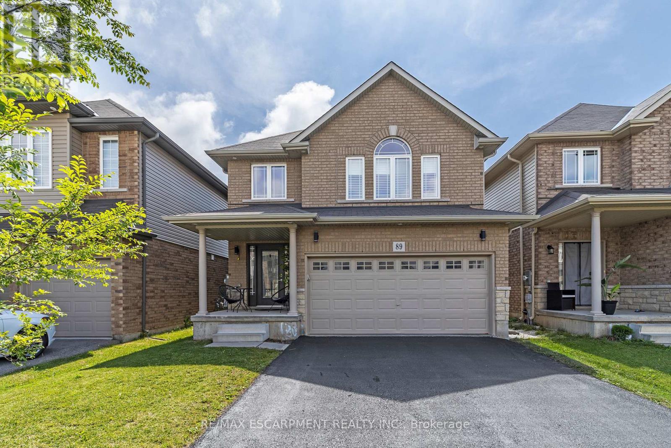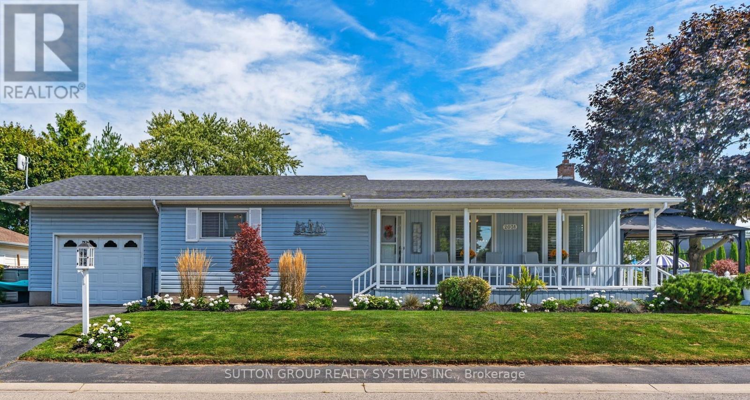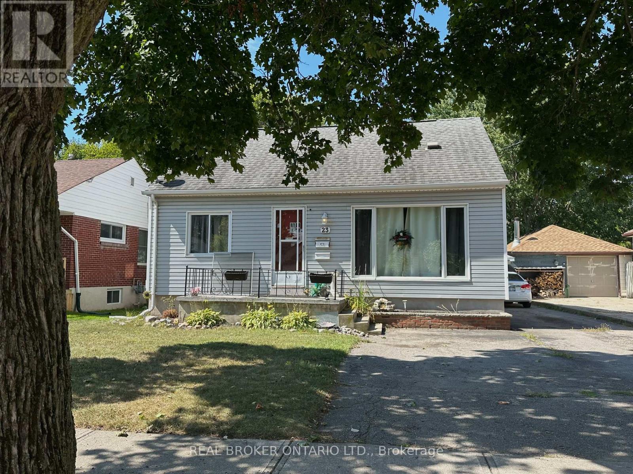27 Tupelo Crescent
Woolwich, Ontario
Features include gorgeous hardwood stairs, 9' ceilings on main floor, custom designer kitchen cabinetry including upgraded sink and taps with a beautiful quartz countertop. Dining area overlooks great room with electric fireplace as well as walk out to covered porch. The spacious primary suite has a walk in closet and glass/tile shower in the ensuite. Other upgrades include pot lighting, modern doors and trim, all plumbing fixtures including toilets, carpet free main floor with high quality hard surface flooring. Did I mention this home is well suited for multi generational living with in-law suite potential. The fully finished basement includes a rec room, bedroom and a 3 pc bath. All this on a quiet crescent backing onto forested area. Enjoy the small town living feel that friendly Elmira has to offer with beautiful parks, trails, shopping and amenities all while being only 10 minutes from all that Waterloo and Kitchener have to offer. Expect to be impressed (id:60365)
4 - 153 Limeridge Road W
Hamilton, Ontario
Good start end unit townhome on the Hamilton Mountain. The property is in need of repairs. Close to all major amenities. Sold "as is, where is" bases. Seller makes no representations and/or warranties. (id:60365)
12 Scottdale Court
Pelham, Ontario
Nestled in the heart of Fonthill, this luxury home offers a rare blend of elegance, tranquility, and natural beauty. Tucked away on a private court, the property overlooks a valley leading directly into the picturesque Short Hills. The backyard, with lush trees and rolling hills, feels like a northern retreat year-round. From the moment you step through the front door, you're greeted by an inviting foyer that sets the tone for the home's graceful, open design. To your left, a sunlit office with a large bay window and a fireplace invites quiet productivity, while the right leads to a powder room. The main living areas are designed for grand entertaining and intimate family moments. Natural light pours in, illuminating the modern kitchen, outfitted with custom cabinetry, quartz countertops, an island with hidden storage, and Café appliances. The kitchen flows into the dining room, with its vaulted ceilings and expansive windows framing breathtaking views of the backyard. Step outside from either room to the decks - one perfect for BBQing and another ideal for unwinding. The living room, complete with a fireplace, provides a serene retreat for relaxing evenings. A laundry room adds convenience with custom cabinets and a Wi-Fi-enabled washer and dryer. The herringbone porcelain tile floor adds a touch of elegance to this hardworking space. Upstairs, a thoughtful layout ensures privacy and comfort. The primary suite offers a walk-in closet and an ensuite with heated floors, a shower with double shower heads, an oversized double sink vanity, and a skylight. Across the hall are 3 inviting bedrooms and a 4-piece bath. The walk-out basement is a world of its own with a family room, separate bedroom, 3-piece bath, and roughed-in plumbing for a kitchenette. This home is more than just a property; it's a lifestyle. From quiet moments of relaxation to hosting unforgettable gatherings, this Fonthill gem invites you to experience the harmony of luxury living and nature's serenity. (id:60365)
109 West 31st Street
Hamilton, Ontario
Located in one of Hamiltons most sought-after West Mountain neighbourhoods, this 3+1 bedroom, 2 full-bath bungalow is a rare find. The bright and inviting main floor features a spacious living room filled with natural light, a well-designed kitchen with ample cabinetry, and three spacious bedrooms, with skylights adding warmth and openness to the space. The fully finished basement extends your living space with a large rec room, a built-in bar, a fourth bedroom, a second full bathroom, and a large laundry area. Step outside to a gorgeous backyard oasis with a covered, oversized deck for year-round entertaining, surrounded by lovely gardens that create a peaceful, picturesque setting. Set on a quiet street just minutes from parks, trails, top-rated schools, shopping, and dining, with quick access to the LINC and Highway 403, this home is a true Westcliffe gem. (id:60365)
570 Buffalo Road
Fort Erie, Ontario
FAMILY-STYLE LIVING ... Set on a generous 90 x 122 corner lot, 570 Buffalo Road in Fort Erie is a thoughtfully designed 2,444 sq ft FULLY FINISHED 2-storey home that blends family comfort with versatile living. Its prime location is just minutes from Crescent Beach Park, Waverly Beach, QEW access, shopping, and Fort Erie Golf Club. The main level welcomes you with a large foyer and leads into the living room, accented by French doors and a bay window, providing an inviting space for quiet evenings, while the den, also with a bay window and French doors, opens into the kitchen and dining area. A bright, SUNKEN FAMILY ROOM with WALK OUT to the fully fenced yard with INGROUND POOL and HOT TUB extends the living area and creates a seamless flow for entertaining or family life. Everyday functionality is enhanced by the convenient MF laundry room and a 2-pc bath with pocket doors. Upstairs, the second level is home to 4 bedrooms, including an extra-large primary with double closets, and a 4-pc bath designed with comfort in mind, featuring a jacuzzi tub & separate shower. The lower level offers IN-LAW POTENTIAL ~ living room with gas fireplace, dining area with kitchenette, bedroom, and full 4-pc bath, along with utility and storage space. This flexible layout is ideal for extended family or guests. Attached 2-car garage with inside entry, double drive. Some virtual staging used to show potential. CLICK ON MULTIMEDIA for virtual tour, drone photos, floor plans & more. (id:60365)
80 Palacebeach Trail
Hamilton, Ontario
Freehold Townhome Steps from the Lake No Condo Fees! Beautiful home in prime Stoney Creek, featuring 9 ceilings, gas fireplace, custom kitchen with granite island, and California shutters, HOT TUB in Backyard. Enjoy 2nd-floor laundry, a fenced backyard with large deck, and easy access to the QEW-just 2 minutes away! Walk to the lake, parks, and more! (id:60365)
1917 Hansler Road
Thorold, Ontario
Don't miss this prime 1.07-acre property perfectly situated at the highly visible corner of Highway 20 and Hansler Road. With constant traffic flow and excellent frontage, this location is ideal for business owners, investors or developers seeking maximum exposure. It features a 2-bedroom, 1-bathroom homes plus a versatile shop with a waiting room, two offices, and bathroom - perfect for running a business on-site or generating rental income. Zoned highway commercial the property provides a wide range of permitted uses, making it an outstanding opportunity for both business owners and savvy investors looking to secure a strategic location. Whether you're planning a new venture or expanding your portfolio, this property delivers the visibility and flexibility you've been looking for. (id:60365)
307 Cook Street
Meaford, Ontario
Steps to the beach! Stunning 2022 built spotless 3-bedroom townhome with bay views located in the charming waterfront community of Meaford, ON. This spacious upgraded unit is only a short walk across the street to the beach and features 9ft ceilings on the main floor, 3 bedrooms,2.5 bathrooms and bright space throughout. The open concept main floor features a spacious front entrance, good sized kitchen area with an island and Stainless Steel appliances. The bright open concept living/dining area features sliding glass doors leading out to an expansive and private back deck. On the main level you'll also find a powder room and access to the garage. The upper level features 2 guest bedrooms, a 3-pc bathroom, laundry space complete with a washer & dryer and laundry sink, and the expansive primary suite. The primary suite features a spa-like 4-pc ensuite, walk-in closet and sliding glass doors leading out to a private balcony with stunning views of the Georgian bay. The ideal spot to enjoy your morning coffee or sunset wine! The large unfinished basement with a rough-in for a bathroom has plenty of storage space and endless potential to customize the space to your liking. Located a short walk to the beach, parks, marina, restaurants and shopping in the downtown. Georgian and Bruce walking/cycling trails nearby. Community library and hospital with 24/7 emergency service is in walking distance. Pickleball courts, Ice Hocky Arena and Tennis Court are in walking distance. A short drive to Blue Mountain and the area's private ski/golf clubs. Enjoy 4 season living at its finest, whether it's skiing, golfing, hiking, cycling or boating, this almost brand new townhome is in the ideal location to enjoy everything Southern Georgian Bay has to offer. (id:60365)
8710 Milomir Street
Niagara Falls, Ontario
Grab your wish list and get ready to start checking things off, because 8710 Milomir Street has it all! This raised bungalow feels instantly welcoming with open living spaces, sun-filled rooms, and a layout that keeps family life flowing with ease. Lovingly maintained by the original owners, this home was designed to feel both solid and spacious. From the street, the home greets you with great curb appeal, a low-maintenance front yard, a double garage, and a 4-car driveway. Step inside to a foyer with a double closet and direct access to the garage, making day-to-day living easy. The main floor opens into a generous living room and just beyond, the kitchen offers ample cabinetry, a central island, and stainless steel appliances. It opens into the dining area, which can easily fit a family table, making it the heart of the home for holidays, birthdays, and everything in between. Rounding out this floor are a 4-piece bathroom and 3 generous bedrooms with double closets, including a large primary bedroom with its own 3-piece ensuite. Thoughtful details throughout include vaulted ceilings, oak hardwood floors, ample storage, and natural light in every room. The lower level is a blank canvas full of potential. With 9ft ceilings, large windows, roughed-in plumbing, and access from both inside the home and the garage, its ready to become whatever you need it to be, whether that's an in-law suite, a rec room, a home gym, or an office. Off the dining room, sliding doors lead to a covered back deck that overlooks the fenced yard. With no rear neighbours, it's a private space with room to play, garden, or simply relax. A concrete pad is already in place, ready for a future shed. The location only adds to the appeal with family-friendly streets, Kalar Sports Park and the Niagara United Soccer Club around the corner, great schools on the bus route, and nearby amenities. At 8710 Milomir Street, the wish list isn't just checked; it's complete. (id:60365)
89 Keystone Crescent
Hamilton, Ontario
Beautiful 3 Bedroom 4 Bathroom (2 Full, 2 half) Open Concept Property on the Stoney Creek Mountain. This Immaculate Home Features a Nice Open Concept Layout with Granite Countertops Kitchen, Stainless Steel Appliances, Backsplash, and Pot Lights. The Main Level Also Features Tile and Hardwood, Electric Fireplace with stone accent wall, and Potlights. The Upstairs has Bedrooms and 2 Full Bathrooms, Vaulted Ceiling in the master with ensuite plus Upstairs Laundry. The Finished Lower Level has a Large Rec Room, Bar Area, 2 Piece Bathroom and Lots of Storage. The Premium Lot is Fully Fenced with Nice Deck off the Back-Sliding Doors. Close to Schools, Shopping and Highway. Nothing to do But Move in! (id:60365)
2031 Erie Street
Norfolk, Ontario
Fantastic Find! Spacious and Bright Updated Bungalow with Lake Views and Curb Appeal. Before entering this charming home, take a moment to enjoy the covered porch or deck under the gazebo, offering lovely views of Lake Erie. A reasonable walk to all the amenities Port Dover has to offer: theatre, shops, beach, parks, groceries, dining and professional services. Best of both worlds, this home is in a quiet neighborhood overlooking the marina and lake. Inside Find: Open Concept kitchen/dining/living with high ceilings and panoramic views of the lake through wall to wall windows with California shutters; Hardwood floors; A distinct entryway with a coat closet; Gas fireplace in Living Rm; Kitchen with Skylight, stainless steel appliances, centre island, built-in dishwasher; Large Pantry Adjacent to Kitchen; Large Primary bedroom with walk-in closet; Good Sized 2nd bedroom; Updated spa-like main bathroom w ample cupboard space; Main Floor Laundry, Main Floor 2PC Bathroom; Walk-out to Garage from interior. Garage has a high ceiling that will fit a large vehicle and also has ample storage. 3-4ft high crawlspace under house great for storage. Low maintenance lot features a large side yard with deck, gazebo, and room for BBQ and ample guest seating. Long double-car driveway leads to large shed. (id:60365)
23 Giles Street
London East, Ontario
Whether you' re an investor, first-time buyer, or builder, this duplex with two self-contained units and a large lot offers unmatched flexibility. This charming 1 1/2 storey duplex features two fully self-contained units a 2-bedroom suite and a 1-bedroom suite ideal for investors, multi-generational living, or extra income potential. Situated on a generous 47 ft x 130 ft lot backing onto Saint Julien Soccer Fields & Shelborne Park North, this property offers endless opportunities, whether you choose to enjoy steady rental income or build your dream home. Outside, you'll find parking for up to 5 vehicles, plus a large detached garage, fully weatherproofed for all-season use perfect as a workshop, mechanics space, or storage. The spacious backyard provides ample room for entertaining, gardening, or recreation. Conveniently located just minutes from Hwy 401, schools, shopping, and all amenities, this property combines lifestyle, location, and long-term value. (id:60365)

