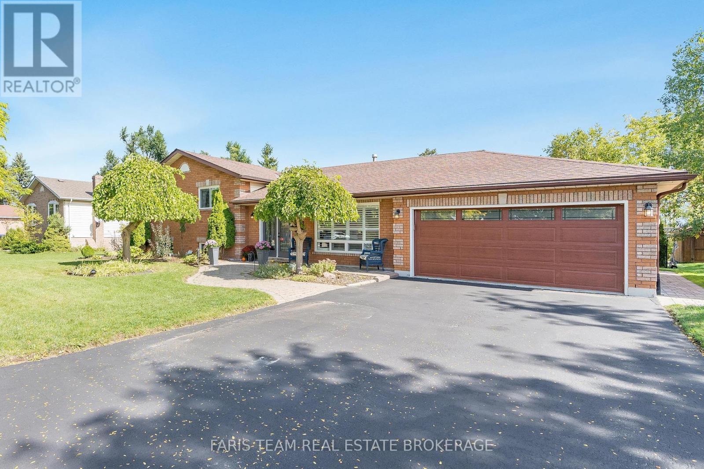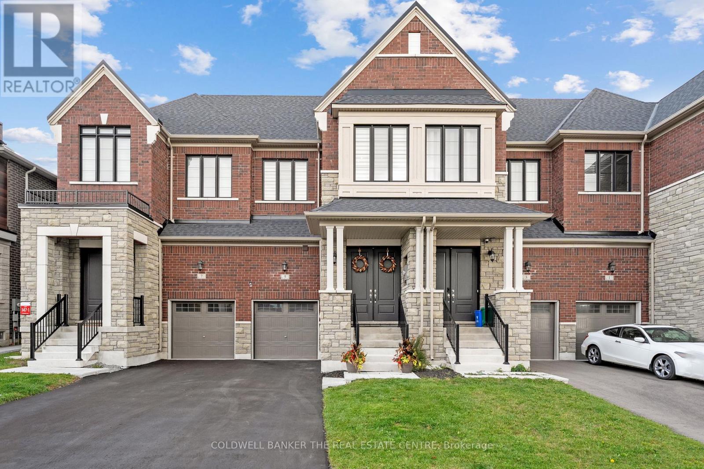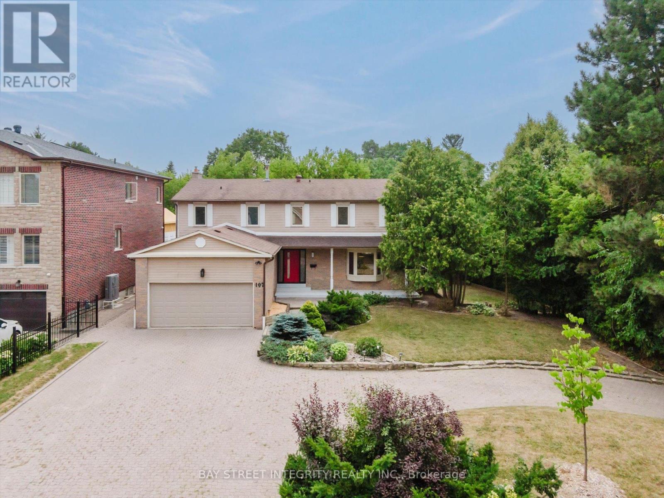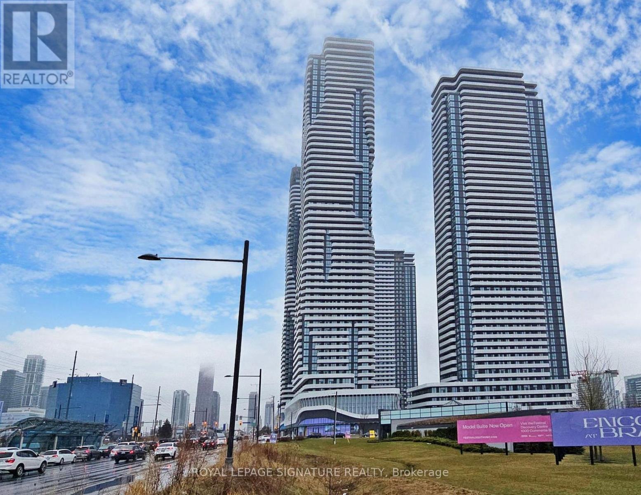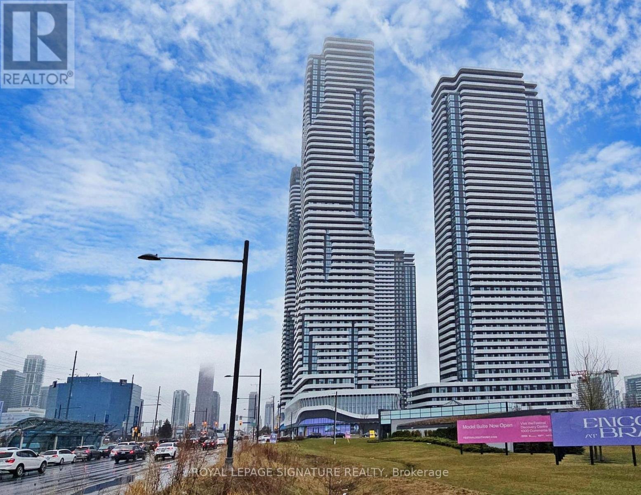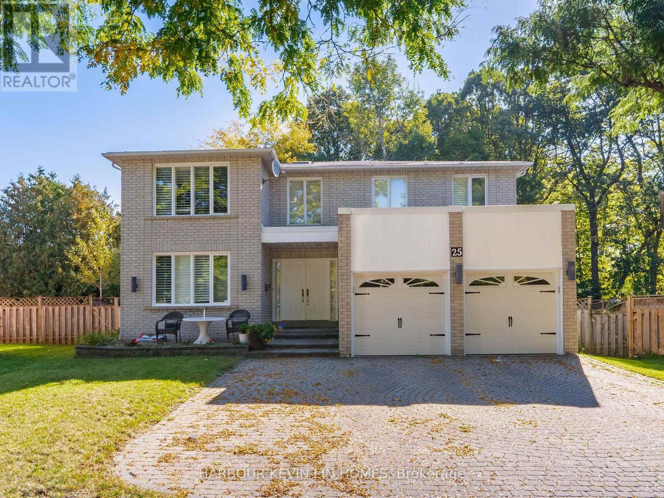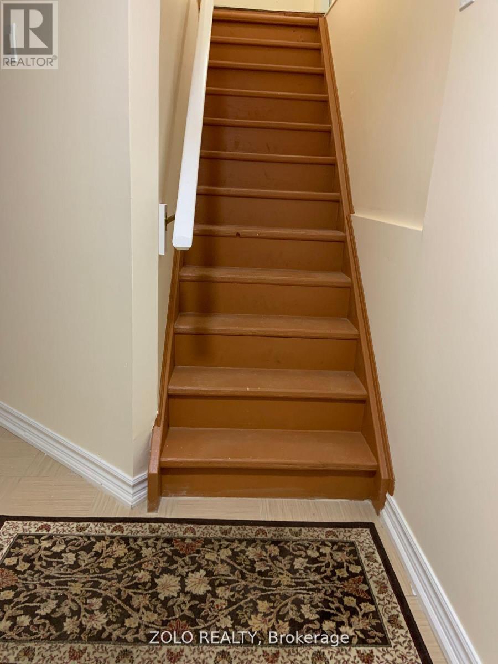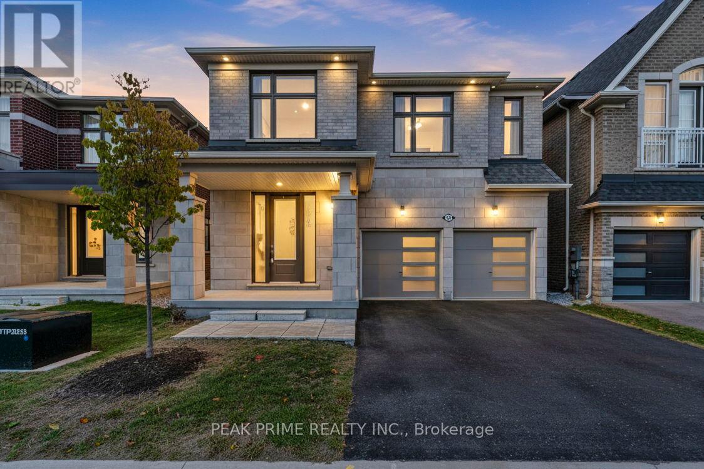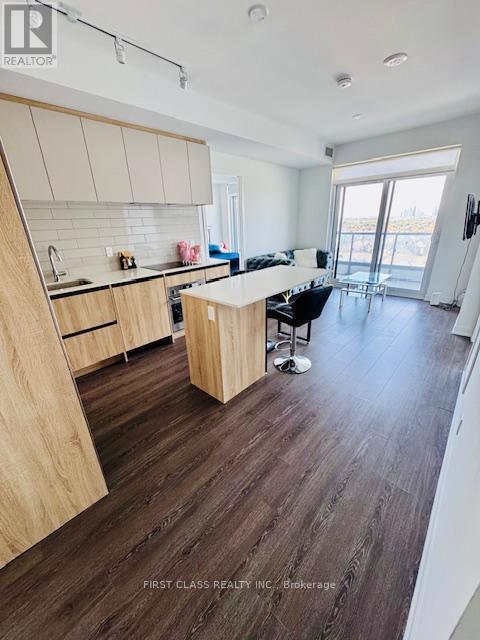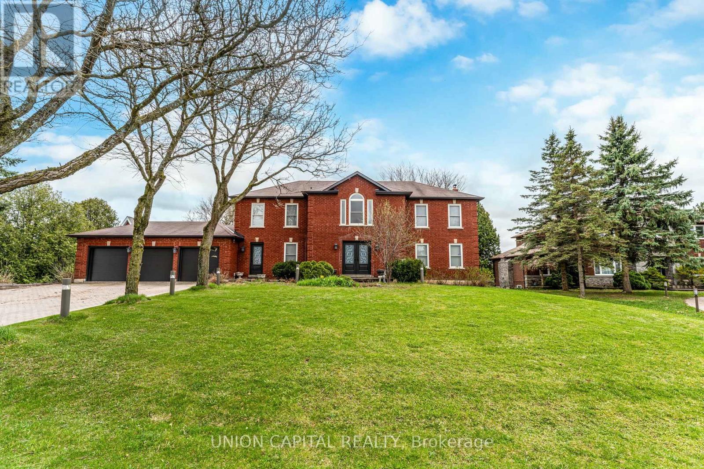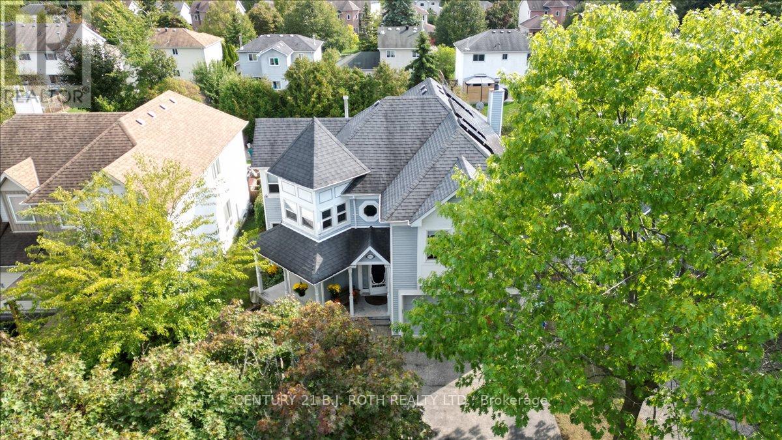2032 Chantler Street
Innisfil, Ontario
Top 5 Reasons You Will Love This Home: 1) Enjoy peace of mind with major updates, including a new roof, furnace, central air conditioner, most windows (2018), an owned water heater, Culligan softener, and a brand-new HVAC system installed in 2023, designed to optimize heating efficiency and help lower energy costs, completing the ultimate worry-free package 2) Hosting four bedrooms, three bathrooms, a cozy gas fireplace, and parking for four in the driveway, plus a garage equipped with a 240V plug for tools or an EV 3) Relax in a fully fenced yard backing onto a farmers field with no rear neighbours, featuring a garden shed, pavilion lounge, and a gazebo with a hot tub 4) Nestled in Stroud, just minutes to Lake Simcoe, Barrie, Highway 400, Yonge Street GO Train Station, making it a great commuter location 5) Situated in a safe, welcoming community with nearby schools, recreation centre, arena, library, and future growth opportunities, including the RVH Innisfil Health Campus. 2,226 above grade sq.ft. plus a finished basement. (id:60365)
5 Wesmina Avenue
Whitchurch-Stouffville, Ontario
Welcome to 5 Wesmina Avenue - a stunning, newly built home completed in December 2023, with over $100,000 in premium finishes. Designed with both elegance and everyday comfort in mind, this 4-bedroom, 3-bath beauty features smooth ceilings throughout, 9-foot main-floor ceilings, and a 10-foot ceiling in the primary suite. The home showcases durable, upgraded flooring with no carpet, a modern staircase with sleek railings, and pot lights with designer fixtures throughout. The chef's kitchen blends style and function, with quartz countertops, modern cabinetry, chimney-style hood fan, counter-depth stainless-steel fridge with cabinetry above, and undermount sinks. The bathrooms feature upgraded ceramics, frameless glass showers, and contemporary vanities. The primary suite offers a custom walk-in closet and motorized zebra blinds, while all bedrooms include blackout blinds for comfort and privacy. Additional upgrades include an 8-foot front entry door, double-height extended garage with opener, access to backyard from garage, water softener and filtration system, and a basement rough-in for a future bathroom-making this home as practical as it is beautiful. Perfectly located in Stouffville's most desirable community, you're minutes from parks, trails, Main Street shops, top-rated schools, the GO Train, and easy highway access to Hwy 404/407. A true turnkey home blending thoughtful design, high-end upgrades, and timeless appeal-ready for you to move in and enjoy. (id:60365)
197 Garden Avenue
Richmond Hill, Ontario
Welcome To 197 Garden Ave, A Rare Gem On A Quiet Cul-De-Sac In The Prestigious South Richvale, Offering The Perfect Blend Of Tranquility, Privacy, Comfort And Convenience! Premium 132.55 Ft x 137.88 Ft Lot, Double Garage And Driveway Can Park 10 Cars! Featuring Over $300K In Upgrades (Please See Attached Feature Sheet For Full Details). Step Into A Welcoming Foyer That Leads To A Spacious Open-Concept Living And Dining Area With A Walk-Out To The Balcony. The Gourmet Kitchen Boasts Quartz Countertops, Extended Cabinetry For Extra Storage, And Stainless Steel Appliances, While The Adjoining Breakfast Area Offers A Walk-Out To A Large Deck Overlooking Serene Greenery. The Cozy Family Room, Complete With A Fireplace, Is Perfect For Relaxing And Hosting Your Families And Friends! On The 2nd Floor, You Will Find Four Generous Bedrooms. The Primary Suite Includes A Walk-In Closet And A Luxurious 4-Piece Spa-Like Ensuite. Bedrooms 2 & 3 Each Have Walk-Out Access To A Private Balcony. The Separate Basement Entrance Leads To A Fully Finished Suite With Its Own Kitchen, A 3-Piece Bathroom, And 2 Additional Bedrooms. It Is Ideal For Extended Family And Provides Many Potential Opportunities! One Of The Most Unique Features Of This Home Is Its Connection To Nature. Enjoy Breathtaking Ravine Views From Your Private Deck And Spacious Backyard. Its Like Having A Cottage Retreat In The Heart Of The City. Every Year From May To Mid-June, Nature Puts On A Nightly Show As Fireflies Light Up The Yard Each Evening, An Enchanting Experience That Lasts For Over A Month And Makes This Home Truly One-Of-A-Kind! Imagine Stepping Outside Each Evening Into A World Of Glowing Lights And Peaceful Calm, It's A Rare Delight That Makes Every Day Feel Special. Prime Location That Offers Both Urban Convenience And The Charm Of A Natural Sanctuary: Minutes To Langstaff GO Station, Yonge Street, Hwy 7, Hwy 407, Richmond Hill Centre, Schools, Parks, Grocery Stores, Dining, And More! (id:60365)
2508 - 225 Commerce Street
Vaughan, Ontario
Luxury Living Starts Now! Be the very first to enjoy this Brand New, 1 Bedroom + Den, 2 Full Bathroom suite at the sought-after Festival Condos in VMC. This unit feature a premium, open-concept modern design with an intelligent layout. Enjoy unobstructed south views from your high floor, enhanced by floor-to-ceiling windows and soaring ceilings. The sleek kitchen boasts integrated, built-in appliances and stunning quartz countertops. The spacious den is perfect for a home office or guest space, complemented by two full, contemporary washrooms. You're just steps to the VMC Subway Station and Transit Hub, offering swift access to York University and downtown. Minutes from major highways (400/407), premium shopping, dining, and entertainment. Experience resort-style amenities including a state-of-the-art Fitness Center, party room, outdoor lounge, and rooftop terrace. (id:60365)
2506 - 225 Commerce Street
Vaughan, Ontario
Brand New & Never Lived In! Be the very first to call this stunning 2-bed, 2-bath Festival Corner Condo home! Enjoy breathtaking, unobstructed Southeast views from your high-floor suite, featuring an incredible distant glimpse of the CN Tower! This sun-drenched unit offers a spacious feel with 697 sq ft of living space plus an open balcony. Inside, you'll find 9-foot ceilings, floor-to-ceiling windows, and luxury vinyl flooring throughout. The open-concept kitchen is a chef's delight, boasting sleek quartz countertops and stainless steel appliances. Primary suite includes a private 4-piece ensuite. In-suite laundry included. Minutes to Highway 400, Ikea, Costco, Cineplex, restaurants, and every major amenity. Enjoy fantastic building amenities, including a state-of-the-art Fitness Centre with Spin Room, Hot Tub, Dry & Steam Sauna, Game Lounge, and more! (id:60365)
25 Pearl Gate Court
Richmond Hill, Ontario
Welcome to 25 Pearl Gate Court - a rare gem nestled on a quiet, family-friendly cul-de-sac in the heart of Doncrest. Set on a premium pie-shaped lot backing onto the lush greenery of Philips Park, this home offers a serene retreat with abundant natural light, peaceful views, and exceptional privacy. From the moment you step inside, you'll feel its warmth and timeless charm- bright, inviting, and designed for effortless family living and memorable entertaining. Over the years, it has been a cherished backdrop for countless moments: cozy nights by the fireplace, laughter-filled summer barbecues, and mornings bathed in sunlight. Children can safely play on the quiet court while neighbours connect nearby, creating a true sense of belonging. Every corner of this home tells a story of comfort, connection, and care - and now, it's ready for the next chapter. With its harmonious flow, tranquil setting, and seamless indoor-outdoor living, 25 Pearl Gate Court offers the perfect balance between privacy and convenience. More than a house, this is a home where life unfolds beautifully. (id:60365)
175 Mabley Crescent S
Vaughan, Ontario
One of two Bachelor unit (1 room + 1 bathroom) in Basement for single person. At a prime location of Bathurst & Steels (just north of Steels) newly renovated bedroom and private bathroom for rent. Kitchen shared with another renter.All utilities included.Walking distance to bus stops leading to subway stations downtown or up north.10 minutes bus ride to York University. Walking distance to grocery stores, doctors office, restaurants, shoppers drug-mark, dollarama and more!No smoking. First and last month required. Students and working specialists welkome (id:60365)
99 Black Walnut Court
Aurora, Ontario
luxury living in the prestigious community Sought After South Aurora, Modern embodies sophistication and comfort*** Soaring 10' Ceiling-Main Floor, 9' Ceiling-2nd Floor & Upgraded 9' Ceiling In Basement/Walk Up & Separated Entrance. 2 bedrooms with Ensuites , His & Her W/I Closets In Primary Bedroom / Large 5 Pc Primary Ensuite W/Free-Standing Tub, Double Sinks & Frameless Glass Shower. A modern open concept Kitchen W/Large Island with designer touches such as a custom gas fireplace. (id:60365)
1201 - 7950 Bathurst Street
Vaughan, Ontario
Welcome to this beautiful 2-bedroom, 2-bath condo offering the perfect blend of style, comfort, and convenience. Located in one of Thornhills most sought-after neighborhoods, this high-floor suite features unobstructed views and is conveniently situated next to the elevator for easy access.Enjoy a custom-designed contemporary kitchen with sleek cabinetry, under-cabinet lighting, built-in stainless steel appliances, quartz countertops, undermount sink, stylish backsplash, and soft-close drawers. The open-concept living and dining area includes a comfortable sofa, wall-mounted TV, and a fully equipped kitchen with cookware and dinnerware.The primary bedroom features his & her closets and a 3-piece ensuite bath, while the second bedroom is spacious and bright. 9-ft ceilings and floor-to-ceiling windows fill the space with natural light. Step outside to an oversized private terrace (~134 sq. ft.) perfect for relaxing or entertaining.Includes 1 parking spot and a full-size locker for extra storage.Building amenities include: full-size basketball court, fitness centre, yoga studio, outdoor BBQ terrace, co-working space, games room, and more!Close to top-rated schools, parks, shops, restaurants, and public transit. Just bring your suitcase this stylish furnished condo is ready for you to call home! Unit Can also be provided unfurnished if preferred (id:60365)
182 Meadowhawk Trail
Bradford West Gwillimbury, Ontario
FULLY RENOVATED SEMI-DETACHED + NEW 2 BEDROOM FINISHED BASEMENT!!! Large Semi-detached home nestled in the heart of the highly sought-after Summerlyn Village community, where elegance meets everyday convenience. Premium upgrades with new 2 bedroom Finished Basement included. This spectacular 4+2 bedroom, 4 bathroom home is the perfect fusion of luxury, functionality, and modern design. Step inside to find a bright, spacious layout adorned with premium 7.5 inch white oak engineered hardwood flooring, smooth ceilings, pot lights, and designer light fixtures throughout. The heart of the home is the chef-inspired gourmet kitchen, featuring sleek stainless steel appliances, quartz countertops, custom designer cabinetry, and a generous center island ideal for entertaining family and friends. A thoughtfully designed walk-in closet on the main floor adds smart storage and convenience, especially for larger families. Upstairs, you'll find beautifully upgraded bedrooms, fully renovated spa-like bathrooms with designer touch finishes and custom closet organizers that bring both luxury and practicality together. Brand New Finished Basement offers even more living space with a stylish built-in bar, contemporary vinyl flooring, ambient pot lights, a large open-concept living area, and two spacious bedrooms, perfect for in-laws, guests, or a home office setup. Beautiful backyard upgraded with stylish interlock & new deck - ready for parties & celebrations! Located in a vibrant, family-friendly neighbourhood, you're just steps from parks, top-rated schools, shopping, dining, and everything your lifestyle demands. A Home That Hugs You the Moment You Walk In. (id:60365)
12 Reesor Place
Whitchurch-Stouffville, Ontario
***Feng Shui certified by Master Paul Ng*** 3 Wealth Centres, plus powerful energy for Studies, Health and Relationships. Luxurious Living and Private Access to Preston Lake! Welcome to this stunning 3,248 sq ft, 4-bedroom detached home, fully renovated top to bottom with modern, high-end finishes. Situated on a spectacular 116x269 ft lot, this home is designed for both comfort and entertaining. Inside, you'll find hardwood floors, porcelain tiles, sleek stone counters, and pot lights throughout. The open-concept layout boasts a gourmet kitchen, spacious living areas, and seamless indoor-outdoor flow, making it an entertainers delight. Step outside to your private backyard oasis, featuring a large wood deck and gazebo, perfect for hosting guests or unwinding in a serene setting. The expansive yard offers endless possibilities for outdoor living and enjoyment. Additional features include a 3-car garage and a prime location just minutes from Highway 404, top-rated schools, shopping, dining, and all essential amenities. Garage access to the home with 2 large sheds for storage. Why live on a subdivision lot, when you can live on an estate lot!! Great for summer swimming, canoeing or pond hockey in the winter!! Don't miss this rare opportunity! (id:60365)
995 Linden Street
Innisfil, Ontario
Estate sale! Spacious 4-bedroom, 2.5-bath Victorian style home in a quiet, friendly neighbourhood. Features include a cozy wood-burning fireplace, wrap-around deck, and beautifully landscaped yard with sprinkler system and front landscape lighting. The fully fenced yard is ideal for pets or kids. Double-car attached garage with inside entry and 220 amp service plus a garden shed with 110 amp for hobbyists or extra storage. Solar panels, water softener, and satellite dish included. The primary suite boasts a very large 5-piece ensuite with double sinks and seperate shower. The basement offers a very large open-concept space ready for your vision. Extra laminate flooring and baseboard trim are included to help finish projects your way. Minutes from parks, Nantyr Beach, highschool and convenient shopping. A great opportunity with loads of potential... dont miss it! (id:60365)

