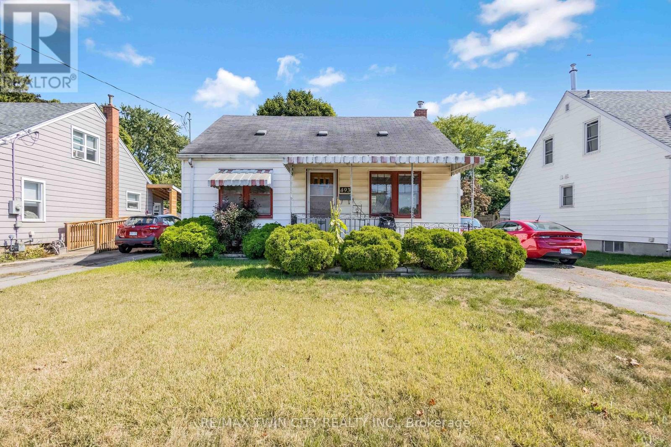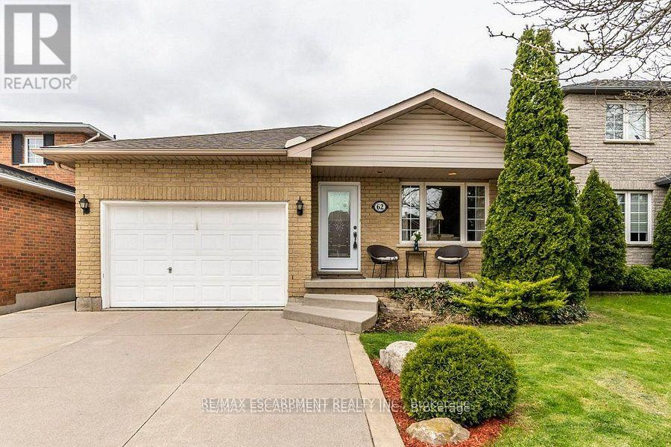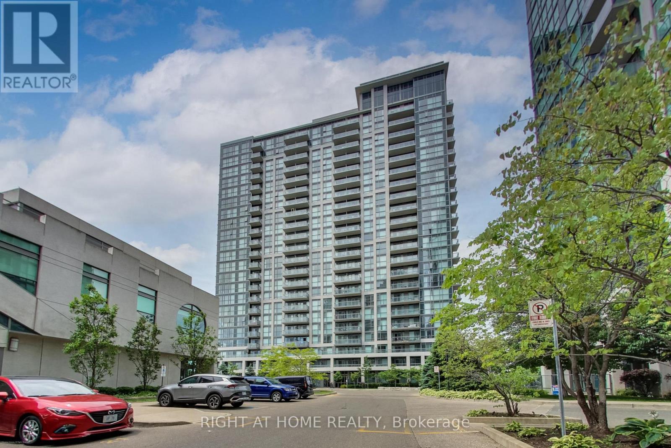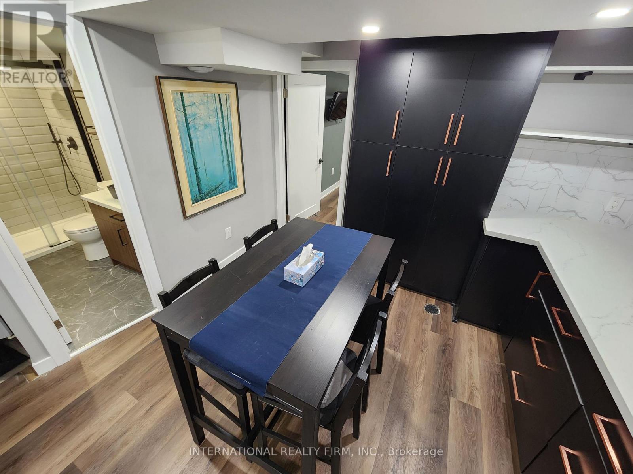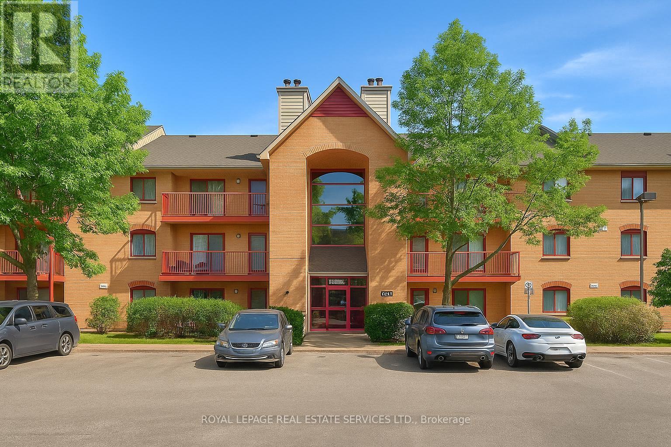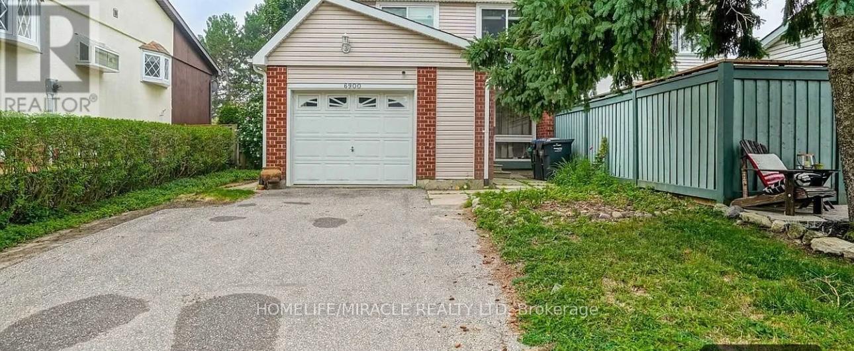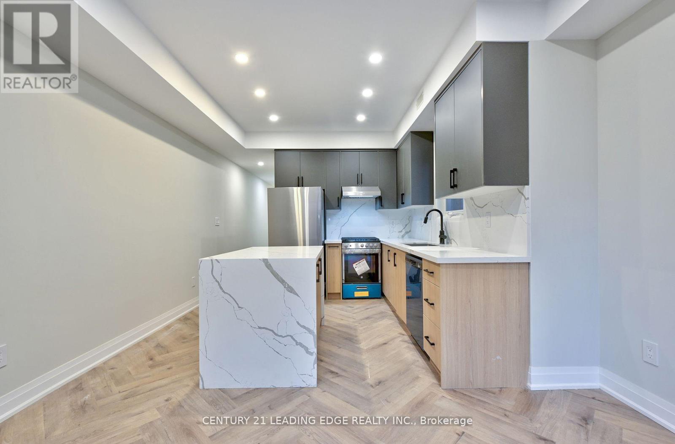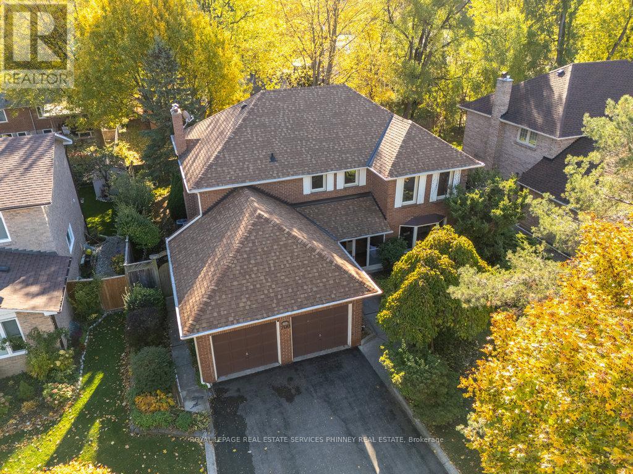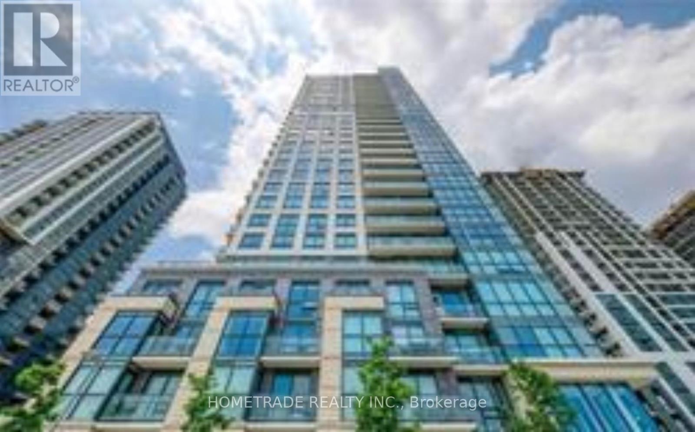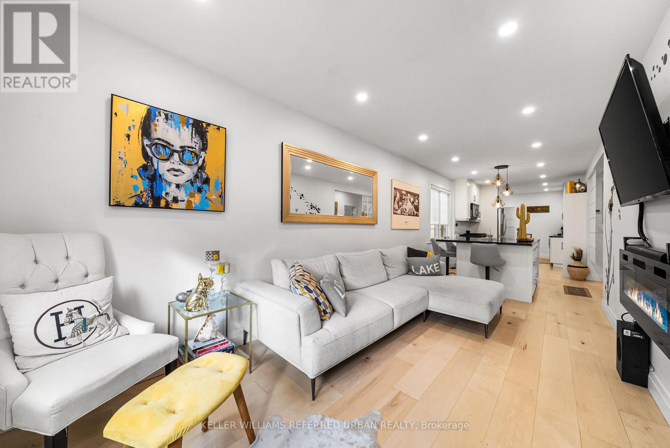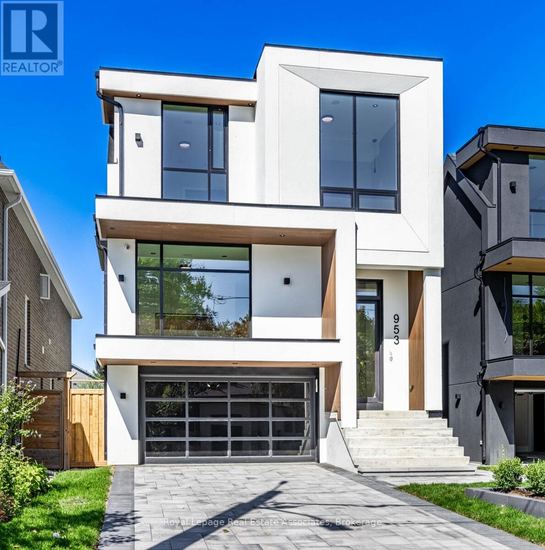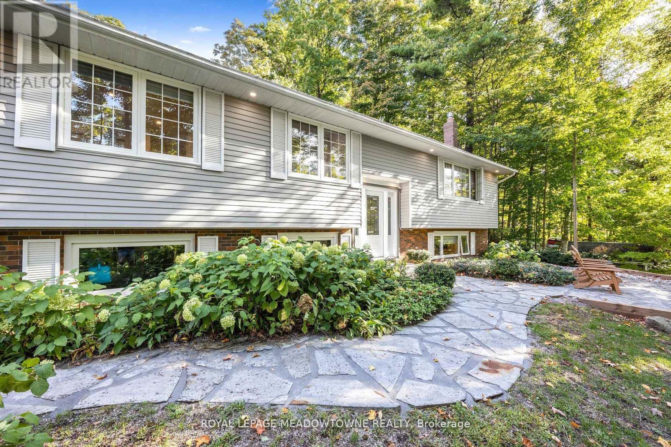493 St Paul Avenue
Brant, Ontario
Welcome to Central Brantford! This charming 3-bedroom, 1-bath home is perfectly situated in the heart of the city, offering both comfort and convenience. Backing directly onto a park, youll enjoy peaceful green views and plenty of outdoor space just steps from your backyard. The fenced yard is perfect for kids, pets, or simply relaxing in privacy. Inside, the home features a functional layout with bright, inviting living spaces ideal for family living or first-time buyers. The location cant be beatclose to all major amenities, shopping, dining, and quick highway access for commuters. Families will appreciate being in a great school district, making this a wonderful place to put down roots. Whether youre starting out, downsizing, or investing, this home offers the perfect blend of location and lifestyle. (a/c 2024) (id:60365)
62 Spadara Drive
Hamilton, Ontario
Welcome to this gorgeous 4 level backsplit in a highly desirable West Mountain neighbourhood of Falkirk East. You will be sure enjoy the very spacious and open concept design of the main living area including Living room, dining room and kitchen with plenty of cabinets and quartz countertop, ideal for entertaining family and friends. The upper level boasts three bright bedrooms with the primary bedroom allowing access to the backyard with deck with newer Hot tub. The main bathroom is a good size and offers a double sink vanity with tasteful marble top. Go down a few steps to find a large family room/office, a cozy place to curl up and watch a movie or spend time with the kids. Another 3-piece bathroom and bedroom finishes off the level before you go down a few more stairs to the unfinished very spacious basement just waiting for you to make it your own. There is over 2600 Sq/Ft of living space in total. This property also offers an over sized attached garage with inside entry and concrete driveway. Located in an ideal area close to good schools, shopping, parks and Highway access. This is truly a must-see home. (id:60365)
515 - 349 Rathburn Road W
Mississauga, Ontario
***Competitively priced to reflect today's market and ready for its next owner. ***Welcome to *Urban Living at Its Finest*-discover this stunning corner-unit condo, one of the largest floor plans in the building, boasting 955 sq. ft. of interior living space and a 59 sq. ft. balcony. Located in one of Mississauga's most vibrant and convenient neighbourhoods, this spacious 2-bedroom + den, 2-bathroom suite offers the perfect blend of style, comfort, and functionality for professionals, couples, or small families. The open-concept layout features a sleek, modern kitchen with stainless steel appliances, contemporary cabinetry, and a generous island-ideal for casual dining or entertaining. Expansive windows flood the living and dining areas with natural light, while the private balcony provides a serene spot to unwind and enjoy your morning coffee. The primary bedroom offers a walk-in closet and a luxurious 4-piece ensuite, while the second bedroom is perfect for guests or a child's room. The versatile den makes a great home office or additional storage area. As a corner unit, you'll appreciate extra privacy and a bright, airy ambiance throughout. Residents enjoy access to premium building amenities, including a fitness centre, indoor pool, party room, and 24-hour concierge service. Steps from Square One Shopping Centre, Sheridan College, Celebration Square, fine dining, entertainment, and more, with easy access to Highways 403/401 and public transit for effortless commuting. Parking and locker included. Don't miss this rare opportunity to own one of the most desirable corner suites in the heart of Mississauga! (id:60365)
Lower - 435 Hansen Road N
Brampton, Ontario
Don't Miss This Amazing Lease Opportunity! >>a Completely Renovated, New Legal Basement Apartment (2020-2022) Ready To Be Lived In. Freshly Painted & Spacious With Newer State-Of-The-Art Appliances, Completely Updated 3-Piece Bathroom> Private Ensuite Laundry & 1(One) Parking Space. This Bright, Split-Level Unit Provides a Quiet, Comfortable Lifestyle Throughout the Seasons. Conveniently Located Near The Edge Of A Traffic Calm Street Within Minutes Of Shopping, Restaurants, Parks, Schools, Hwy 410 & Much More!! (id:60365)
1734 - 1478 Pilgrims Way
Oakville, Ontario
TOP-FLOOR CONDO IN PILGRIMS WAY VILLAGE - AN ESTABLISHED, WELL-MANAGED LOW-RISE CONDOMINIUM COMPLEX IN SOUGHT-AFTER GLEN ABBEY! Ideally situated within walking distance of Pilgrims Way Plaza, Pilgrim Wood Public School, Abbey Park High School, Glen Abbey Community Centre, parks, and an extensive network of trails perfect for walking, hiking, and biking. This bright and spacious south-facing sun-filled top-floor two bedroom condo features an inviting open concept layout with stylish flooring, a dedicated dining room, and a cozy living room that opens onto a large private balcony - complete with direct access to your own storage locker. The generous primary bedroom offers a walk-in closet, while the kitchen boasts white cabinetry, a designer backsplash, and newer appliances. A spa-inspired four-piece bathroom and convenient in-suite laundry complete the interior. Residents enjoy a fantastic selection of amenities, including a party room, gym, billiards/games area, sauna for relaxation, abundant visitor parking, a central courtyard, and beautifully maintained grounds. The monthly condominium fee of $583.49 includes building insurance, water, and one outdoor parking space, with an additional space available for rent if desired. Located in the heart of Glen Abbey, you're close to shopping, dining, the hospital, Glen Abbey Golf Club, and essential everyday conveniences. Commuting is effortless with easy access to public transit, the GO Station, and major highways. An outstanding opportunity for first-time buyers, downsizers, or investors looking to secure a property in one of Oakville's most desirable neighbourhoods! (id:60365)
Bsmt - 6900 Estoril Road Ne
Mississauga, Ontario
beautiful brad new basement 2 bedroom & 1 washroom with 1 parking in one of the best area in Mississauga available for lease from December 01/2025. you must see!!! (id:60365)
1 - 53 Boon Avenue
Toronto, Ontario
Meticulously crafted for modern living in the heart of Corso Italia. This two level, two-bedroom, two-bathroom home offers an exquisite blend of contemporary elegance and comfort. Step inside to discover beautiful herringbone floors that flow seamlessly throughout the open-concept living spaces, illuminated by sleek pot lights. The gourmet kitchen is a chefs dream, boasting quartz countertops and top-of-the-line built-in appliances. Enjoy serene outdoor moments on your beautiful balcony, perfect for morning coffee or evening gatherings. Location is everything, and you're just steps away from the St. Clair streetcar, offering easy access to all the vibrant restaurants of Corso Italia right at your doorstep. This is luxurious urban living at its finest. **EXTRAS** Easy to show. Email all offers to L/A with Full Credit report with Score, Letter of Employment, copies 3 paystubs, Rental app, References, Pic of ID. AAA+ tenants only. (id:60365)
700 Fieldstone Road
Mississauga, Ontario
Welcome to this beautifully maintained 4 bedroom, 4-bath family home nestled on a 65 x 117 ft lot in a prestigious, family-friendly community. Surrounded by mature trees, scenic walking trails, and nearby parks, this home offers the perfect blend of comfort, space, and convenience.The spacious main floor boasts an open-concept living and dining area with hardwood floors and large windows that fill the space with natural light while offering views of both the front and back gardens. The renovated eat-in kitchen features ample cabinetry and a walkout to the backyard, ideal for entertaining or family meals. A cozy family room with a fireplace provides a warm and inviting space to gather or unwind at the end of the day.Upstairs, the large primary suite overlooks the front gardens and includes a walk-in closet and a private 3-piece ensuite. Three additional generously sized bedrooms and a 5-piece main bath complete the second floor.The finished lower level adds valuable living space with a spacious recreation room-perfect for game nights or a children's play area-plus a home office, 3-piece bath, and workshop.Step outside to a private backyard complete with a patio and green space, perfect for outdoor dining or relaxing in nature. Pride of ownership shines throughout.Ideally situated within walking distance to parks, trails, and the Huron Park Community Centre (with pool and arena), and just minutes from UTM, top-rated schools, shopping, hospitals, and major highways. This exceptional property is an opportunity not to be missed! Furnance 2017,AC 2020, Roof 2017, Attic insulation 2011. (id:60365)
703 - 30 Samuel Wood Way
Toronto, Ontario
Amazing one bedroom + balcony Kip District Condo. Short walk to Kipling Subway station. Enjoy unobstructed city views from your private balcony. Open concept living room, modern kitchen with SS appliances and Quartz Countertop, spacious bedroom with window, full size washroom. 24 hours concierge, Gym, guest suites, Large Party Room, media room, Pet Washing Room, Rooftop Terrace W/ BBQ's, & Visitor Parking. (id:60365)
87 Fourth Street
Toronto, Ontario
Lakeside Luxury Meets Urban Cool - Welcome to 87 Fourth Street Just steps from the shimmering shoreline, this rare find combines designer flair with cozy charm on an extra-deep lot. Every inch of this renovated bungalow has been thoughtfully reimagined with over $250,000 in upgrades - blending modern elegance with effortless comfort. Step inside to a sun-filled, open-concept living space featuring a custom kitchen with granite counters, updated bathrooms, and clever touches throughout. Each bedroom includes its own closet, while a spacious mudroom adds the perfect touch of practicality. The fully finished basement with separate entrance opens endless possibilities - from an income-generating suite to a stylish home office or private guest retreat. Outside, your private backyard oasis awaits. Entertain under the stars, unwind with a glass of wine, or simply enjoy the tranquility of this lakeside escape. All this, just a short stroll to the waterfront, scenic trails, trendy shops, cafes, parks, and transit. 87 Fourth Street - where modern living meets lakeside serenity. (id:60365)
953 Halliday Avenue
Mississauga, Ontario
Luxury, perfected. A Montbeck Developments masterpiece yours to move into today! This masterfully designed open-concept home exudes sophistication with white oak flooring, soaring ceiling heights, and floor-to-ceiling windows that flood the interiors with natural light. Seamless indoor/outdoor living is achieved with the living room, dining room, and kitchen each opening to a partially covered balcony patio perfect for year-round enjoyment. At the heart of the home, the bespoke designer kitchen makes a bold statement in both form and function. Outfitted with top-tier Fisher & Paykel appliances, exquisite quartz countertops with full-height backsplash, and an oversized waterfall island, its an entertainers dream. An abundance of thoughtfully integrated storage enhances both style and practicality. The adjoining living and dining spaces radiate sophistication and warmth, featuring custom millwork and a sleek linear electric fireplace that serves as a striking focal point. The primary suite boasts a spa-inspired ensuite with soaker tub, glass shower, dual-sink vanity, and a fully customized walk-in closet with illuminated built-ins and tailored cabinetry. Three additional bedrooms each offer custom desks, built-in closets, and stylish ensuites with designer finishes. The finished lower level expands the living space with a large family/recreation room, 3-piece bath, radiant heated floors, a wet bar, and a rough-in for a home theatre or fitness studio. Additional features include a versatile front room for office or formal living, integrated ceiling speakers, and an attached garage with a striking black-tinted glass door. (id:60365)
106 Campbell Avenue E
Milton, Ontario
This meticulously FULLY renovated 3 + 1 Bedroom raised-bungalow has been completely updated from top to bottom. Everything down to the studs. Simply unpack and start living. Enjoy a sun-filled home with an abundance of new windows, highlighting the beautiful new kitchen and spa-like bathrooms. New Roof, plumbing, electric, pot lights, flooring and so much more. Parking for 6 cars on your newly paved driveway. The lower level offers incredible flexibility, featuring a large family room and a home office, plus a generous studio with a separate entrance that's perfect as a private in-law or nanny suite. Experience true indoor-outdoor living with a peaceful and private backyard. The large deck and covered pergola are ideal for entertaining or quiet evenings, surrounded by new sod and stunning gardens. You can't beat this location! Take a short stroll to Campbellville's downtown core to enjoy local coffee shops, restaurants, the post office, and more. With quick highway access, you're just a short drive from Milton, major cycling routes, conservation areas, and Pearson Airport. This home also falls within the highly sought-after Brookville Public School District. Young Family, Downsizers, Multi-Generational...make 106 Campbell Ave E your home. (id:60365)

