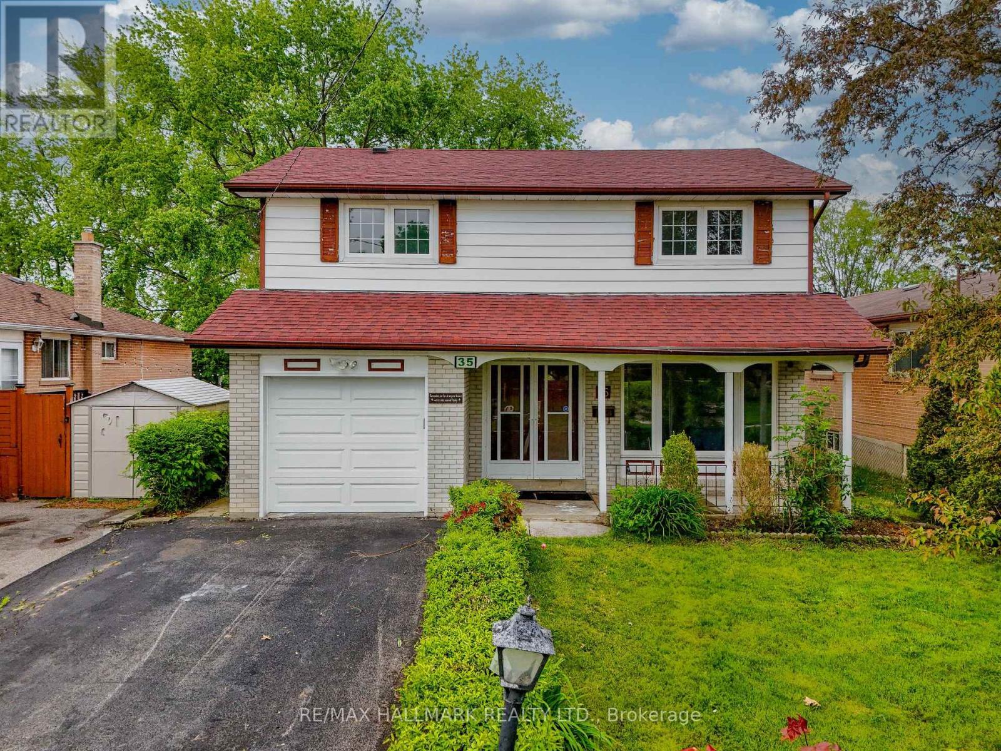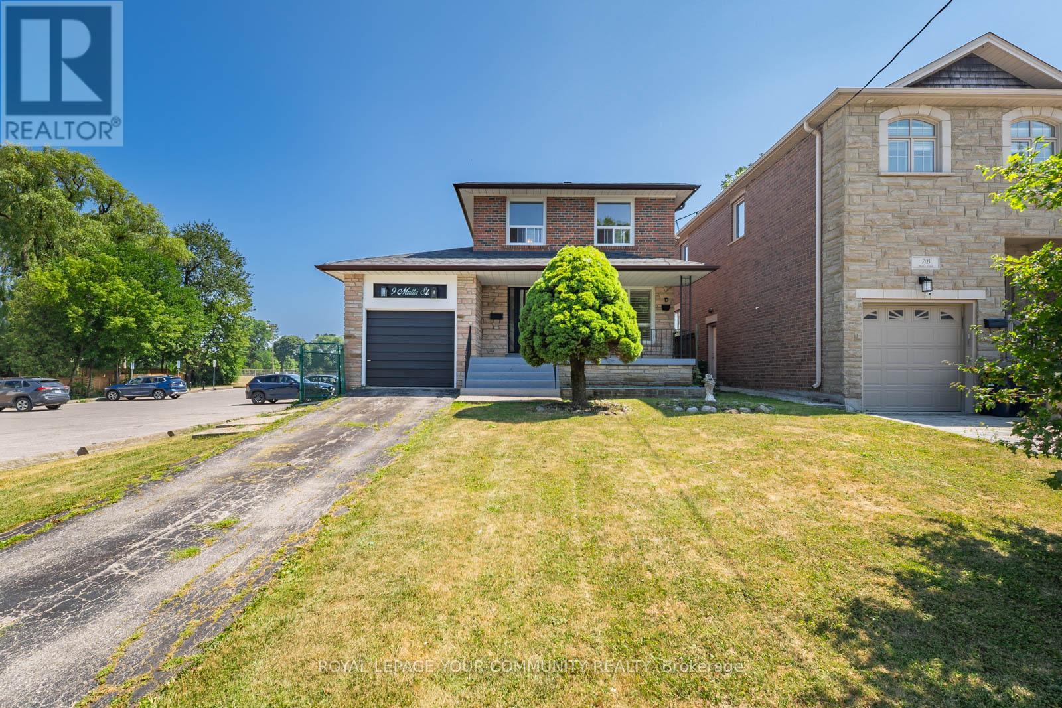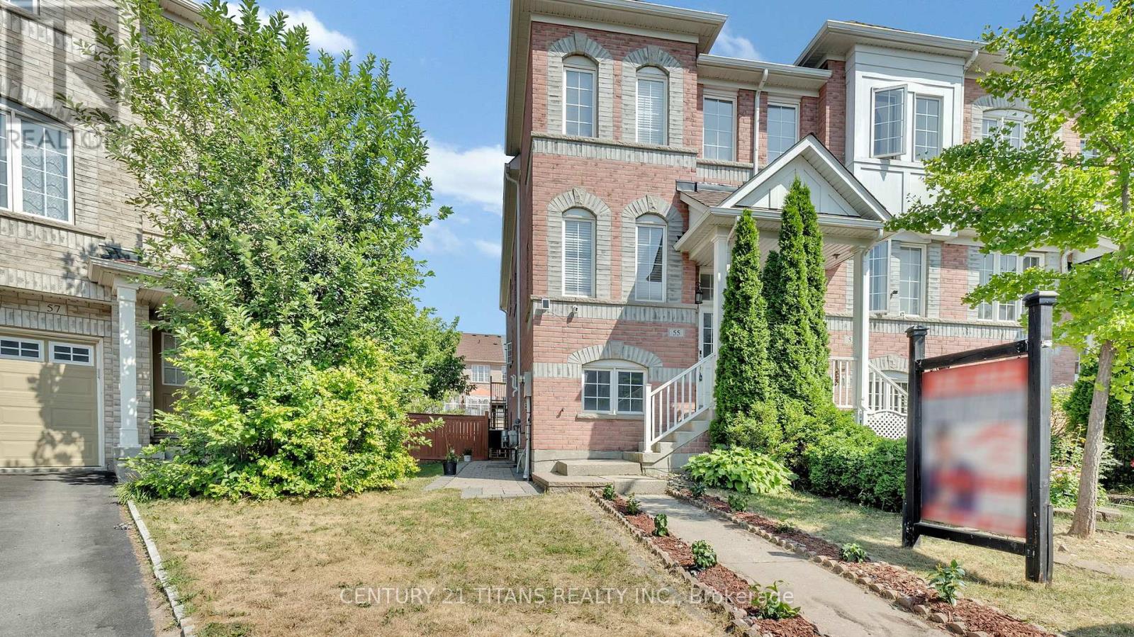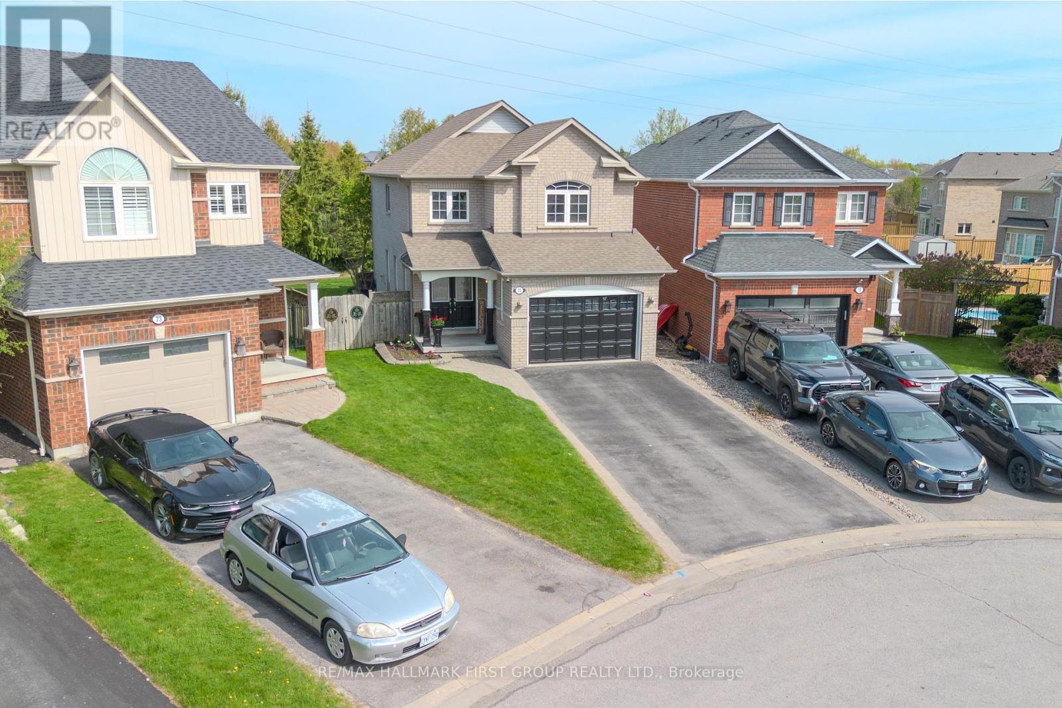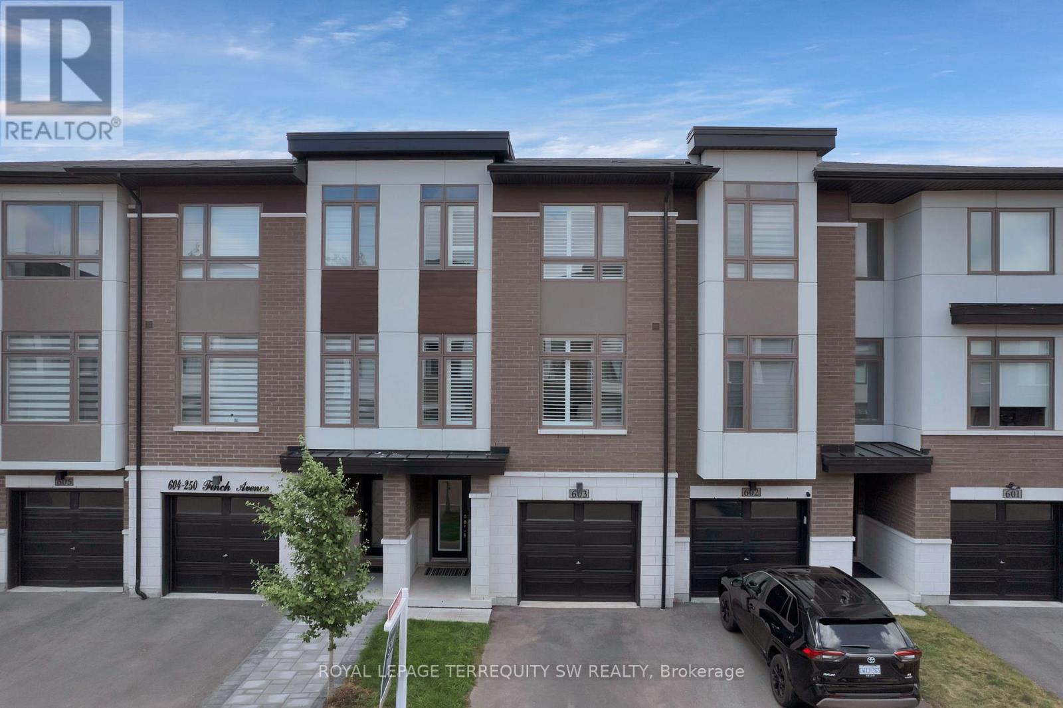733 - 3 Greystone Walk Drive
Toronto, Ontario
Fully Renovated Luxury Living at 3 Greystone Walk Dr | 1 Bed + Solarium | 1 ParkingStep into this newly and extensively renovated suite where no detail has been overlooked and thousands ($$$$) have been spent to create a modern, elegant living space. This generously sized 1-bedroom unit with a bright solarium boasts a brand-new contemporary kitchen with upgraded cabinetry, quartz countertops, sleek backsplash, and stainless steel appliances. Enjoy new flooring, updated lighting, freshly painted walls, and spa-inspired finishes throughout.The smart layout offers a sun-filled bedroom with large windows, a versatile solarium perfect for a home office or reading room, and convenient ensuite stacked laundry. Comes with 1 exclusive parking space.Nestled in a highly sought-after, gated community with 24/7 gatehouse security and award-winning resort-style amenities including an indoor & outdoor pool, gym, sauna, squash & tennis courts, party room, games room, and ample visitor parking.Unmatched location steps to 24-hour TTC, R.H. King Academy, grocery stores, restaurants, and only minutes to the 401, DVP, GO Train, Scarborough Bluffs, and more.Move in and enjoy luxury condo living without lifting a finger everything has already been done for you! (id:60365)
2549 Snow Knight Drive
Oshawa, Ontario
Discover Your Diamond Dream Home in Oshawa! Experience the perfect blend of luxury, comfort, and flexibility in this stunning 4-bedroom, 4-bathroom home, thoughtfully designed for modern family living. Situated on a premium 40' ravine lot, this gem features a fully finished basement with a separate entrance and a dedicated workout entry ideal for a rental unit, or personal gym. Enjoy over $150,000 in professional landscaping that transforms both the front and backyard into a private garden oasis, perfect for entertaining or unwinding in peace. Inside, the custom kitchen is a chefs paradise with premium countertops, high-end appliances, a built-in beverage bar, and a spacious walk-in pantry. Step out onto the expansive, beautifully crafted wide deck with custom railing and full gazebo enclosure, and take in the tranquil ravine views your retreat right in the heart of the city. This home truly has it all. Dont miss this rare opportunity to own a masterpiece in one of Oshawas most desirable locations! (id:60365)
56 Homestead Road
Toronto, Ontario
Welcome to this lovely home situated in a highly sought-after Scarborough neighborhood, just minutes from the lake, offering the perfect blend of comfort and convenience, this home is close to excellent schools, beautiful parks, a variety of restaurants, shopping, major highways, and public transit - making it an ideal choice for families and commuters alike. As you enter, you'll be greeted by a bright and expansive veranda with large windows flooding the space with natural light - perfect spot to enjoy your morning coffee or unwind in the evening. The main floor features a generously sized living and dining area, ideal for entertaining family and friends. A cozy family room with a wood-burning fireplace adds warmth and charm, while a patio door leads to a covered deck, seamlessly extending your living space outdoors. The large, level backyard offers endless possibilities for gardening, outdoor activities, or future projects. A convenient three-piece bathroom completes the main floor. Upstairs, you'll find three spacious bedrooms, each offering comfort and ample storage. The primary bedroom features direct access to a four-piece bathroom, which is also accessible from the hallway. A highlight of this room is the large patio door leading to a potential balcony - ready to be finished to your taste. The fully finished basement adds incredible value to this home, featuring a separate entrance, a second kitchen, a living room, a bedroom, and a full bathroom-making it an ideal in-law suite or potential rental space. A large cold room provides additional storage. The backyard is a true standout, offering an expansive and level space that can be transformed to suit your vision. A large, well-built shed presents exciting opportunities as a workshop, extra storage, a potential secondary suite, or a stylish he/she shed. It has built-in support for a possible garage door. Additionally, the garage has been modified to allow for extra storage, a feature many will appreciate. (id:60365)
213 - 60 Mendelssohn Street
Toronto, Ontario
Welcome to this bright and beautifully maintained 1-bedroom condo in a highly sought-after community at Warden & St. Clair! Quality Built by Mattamy Homes. Perfect for first-time buyers, downsizers, or investors, this functional open-concept layout features a spacious living area, a modern kitchen with breakfast bar, and a walk-out to a balcony ideal for morning coffee or evening relaxation. The generously sized bedroom includes a large window and double closet, offering both comfort and convenience. Enjoy in-suite laundry, low maintenance fees, and a well-managed building with excellent amenities. Just steps from Warden Subway Station, parks, schools, and shopping, this location offers easy access to everything you need including a short commute to downtown Toronto. 1 underground parking space. Dont miss this opportunity to own in a vibrant, transit-friendly neighbourhood! (id:60365)
35 Rowallan Drive
Toronto, Ontario
Welcome to West Hill Living at its Finest! This beautifully upgraded 4-bedroom, 2-story detached home offers a perfect blend of modern style and family-friendly functionality. Step onto new flooring on the main floor and basement, complemented by a fresh coat of paint throughout that brightens every corner. Upstairs, you'll find spacious bedrooms designed to accommodate a growing family, while the finished basement provides extra living space for entertainment, a home office, or even a guest suite with a full bathroom and standing shower. Outside, a massive backyard invites endless possibilities, from family gatherings under the sun to the potential for a garden suite, offering an ideal opportunity for additional rental income or multigenerational living. Located just 5 minutes from the Scarborough Lakeshore and Guild Park, you'll be minutes away from scenic waterfront trails, picnic spots, and cultural landmarks. With convenient access to schools, shopping, and major transit routes, this home truly has it all. Don't miss your chance to own a gem in Scarborough's West Hill! (id:60365)
9 Malta Street
Toronto, Ontario
Rare opportunity to own one of the largest lots left in Birchcliffe Heights 37.5 x 142 ft! This is your chance to own a detached brick home with serene curb appeal, situated on a quiet, tree-lined street in one of the east ends most established neighbourhoods. This beautifully maintained 4+1 bedrooms, 3 bathrooms, 2 kitchens residence backs directly onto the peaceful Highview Park. Offering exceptional privacy, space, and versatile potential for families, investors, or custom home builders. Inside, you'll find four large bedrooms with closets, including two primary bedrooms, making it perfect for extended families or multi-generational living. The home features hardwood flooring throughout, fresh paint, and sun-filled principal rooms. The separate entrance to the finished basement adds excellent income potential or flexibility for an in-law suite. Additional highlights include a private driveway, attached garage, and three-car parking. Whether you're seeking a turnkey family home, a rental opportunity, or a dream-build lot, this property offers unmatched possibilities. Located within walking distance to top rated schools, parks, TTC, grocery stores, shops, and local restaurants, this home delivers on both lifestyle and long-term value. Don't miss your chance to secure one of the largest and most desirable lots in Birchcliffe Heights. This is a true gem. (id:60365)
15 Glebeholme Boulevard
Toronto, Ontario
Welcome To One Of The Largest Semi-Detached Homes In The Area! Fully Renovated And Move-In Ready, This Rare Gem Offers Style, Space, And Serious Curb Appeal. With No Neighbours Behind, You'll Enjoy Added Privacy Along With An Elevated Front Walkway And Solid Brick Construction. Inside, You'll Find Quartz Countertops, Engineered Hardwood Floors, And Large Windows That Flood The Home With Natural Light. It's One Of The Few Homes In The Area With A Main Floor Powder Room, Plus 3 Oversized Bedrooms And 3 Bathrooms Throughout. Main Bathroom Even Has A Double Vanity! The Separate Basement Entrance Offers Incredible Flexibility That's Perfect For An In-Law Suite Or Future Rental Potential. Located Within Walking Distance To Both Donlands And Greenwood Subway Stations And In The Highly Sought-After Wilkinson Public School, Earl Grey Middle School And Riverdale High School Districts, This Home Checks Every Box For Convenience, Comfort, And Long-Term Value. Driveway Is 7 Ft Wide and Can Fit A Smaller Vehicle. Basement Is Approximately 6"8' Feet High. Open House Saturday/Sunday 2-4PM. (id:60365)
10 - 1299 Glenanna Road
Pickering, Ontario
Welcome To This Spacious And Elegant 3-Bedroom, 3-Bath Townhouse Perfectly Situated Just Steps From Pickering Town Centre, Restaurants, Cinema, And The GO Station *Featuring A Bright And Open Layout With Large Windows, This Home Boasts Hardwood Floors In The Main Living Area, A Spacious Eat-In Kitchen With Dark Cabinetry, Stainless Steel Appliances, And Walk-Out To A Private Balcony *The Upper Level Offers Generously Sized Bedrooms With Ample Closet Space, While The Lower Level Provides Additional Living Space Ideal For A Home Office Or Family Room *Enjoy The Comfort Of 3 Well-Appointed Bathrooms, A Stylish Staircase With Wooden Railings, And Abundant Natural Light Throughout *Conveniently Located Near Hwy 401, Top-Rated Schools, Parks, And Scenic Pickering Beach *This Home Delivers Both Comfort And Convenience In One Of Pickerings Most Desirable Neighborhoods! (id:60365)
55 Wilkes Crescent
Toronto, Ontario
Your search is over. This inviting home has it all! Featuring a bright 3+1 bedroom layout with 4 washrooms and 2 kitchens, this property also offers a potential basement rental unit for added income or extended family living. A newly installed staircase seamlessly connects the outdoor patio to the backyard garden perfect for entertaining or simply relaxing. Recently upgraded kitchen. Approximately 2500 sq ft of living space with lots of upgrades including interior and Deck Stairs. Located within walking distance to mosque, bank, TTC, schools, grocery stores (including the new Iqbal Foods), and just 5 minutes to Warden Subway, this home offers unmatched convenience. (id:60365)
21 Arlston Court
Whitby, Ontario
Situated on a quiet court in a desirable Whitby neighborhood, this stunning home sits on an extra-large pie-shaped lot with no neighbors behind and a beautifully landscaped backyard oasis with a spacious deck, a charming gazebo, and lush garden, perfect for relaxing or entertaining. This well maintained home has an open concept on the main floor with a 3 way gas fireplace, large dining area, functional kitchen with stainless steel appliances, breakfast bar, large eat in kitchen, and walkout to the 2 tiered deck and a lovely view of the backyard! It has 4 spacious bedrooms including a primary bedroom with a large ensuite bath and walk in closet! The main floor also offers the convenience of laundry and direct access to the garage. Finished basement provides even more living space with a versatile room that can be converted to a 5th bedroom. ** This is a linked property.** (id:60365)
603 - 250 Finch Avenue
Pickering, Ontario
Beautiful turnkey 3-Storey townhouse in sought after Rouge Park community in Pickering with almost 2000 sqft of living space. This newly built 3 bedroom plus family room and 4 bathroom home built by Icon Homes is what you and your family have been waiting for. Upon entering you are greeted with a large foyer space with access to the garage with an electric car charger port with 240V power for quick charge and a closet that leads to a spacious family room with a 2-piece bathroom and a walkout to a fully fenced private maintenance free backyard with stone patio and gazebo. Make your way upstairs to the second floor where you will have 9 foot ceilings with pot lights and laminate floors throughout and a 2 piece bathroom. The combined living and dining room area with large windows exudes natural sunlight throughout and offers ample space to entertain with guests and host family gatherings. The kitchen has stainless steel appliances with backsplash and stone countertops combined with a breakfast area that has a Juliette balcony with south facing views, perfect space for a morning coffee to soak in the sun. The third floor has 3 generously spacious bedrooms with a 4-piece shared bathroom and a 3-piece primary ensuite with a laundry room conveniently located in the hallway. Minutes by car to Hwy 401 and 407, Go station, Parks, Grocery Stores, Rec Centre, School and much more. Don't miss your chance to make this your next home, this one won't last long!! (id:60365)
174 Overbank Drive
Oshawa, Ontario
This bright, clean, well maintained, happy home has been in the same family for decades and has one of the best layouts in the area. A grand curved staircase welcomes you into a well though-out main floor design with walkout to fully fenced backyard. Generous main floor layout with a full kitchen and breakfast nook, walkout patio to the large deck and nice sized above ground swimming pool (liner is 2 years new) perfect for enjoying on hot summer days! No grass to cut either, just decorate the backyard and enjoy! Inside you will find hardwood floors throughout the mainfloor, freshly painted interior, generous sized kitchen with breakfast area, mainfloor powder room for convenience, curved stairs leading to the 2nd floor offering a King Sized bedroom with his and hers closets over looking the fully fenced backyard. The Spacious secondary bedrooms are both queen-bed sized perfect for the growing kiddos. The large basement features a fireplace and is configurable for an additional bedroom plus has a cold storage room. Did we mention the private front porch to greet you coming home at the end of the day? Single car garage offers storage and driveway has 2 parking spots. Located in a fantastic neighbourhood of Oshawa bordering Whitby. Furnace and Central Air is just 1 year old, Roof June'20. Central Vac Roughed in, BBQ Gas line. Great proximity to anything you will require such as restaurants, grocery, Shopping Mall, big box, entertainment complex, rec centre, schools & more! Plus walking distance to parks and trails. Check out the Virtual tour and walkthough video and come see this home for yourself! Move in ready starter detached home available now for you to create your own family's memories in. Offers welcome anytime. ** This is a linked property.** (id:60365)





