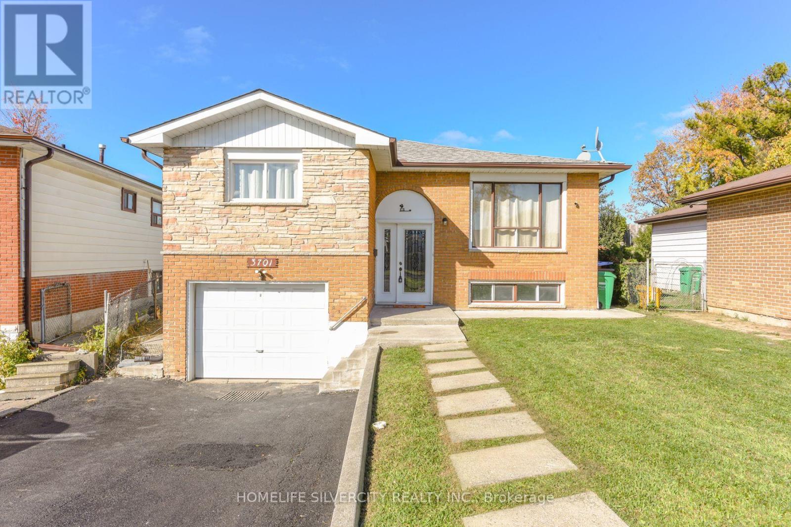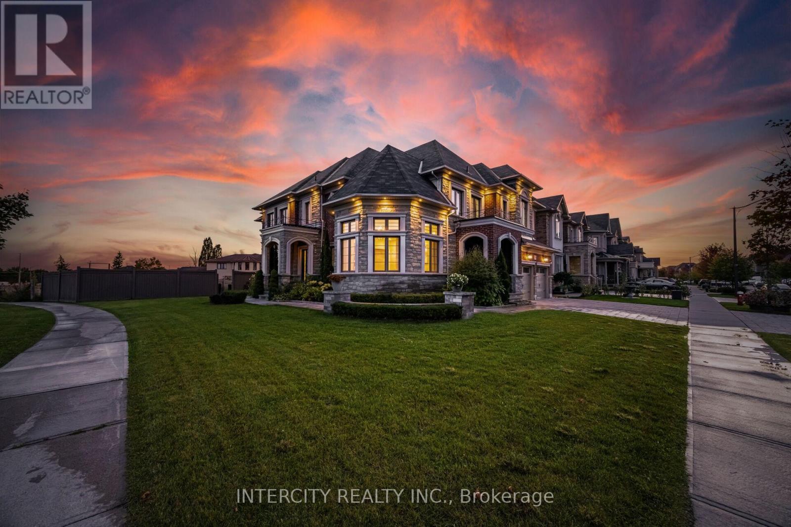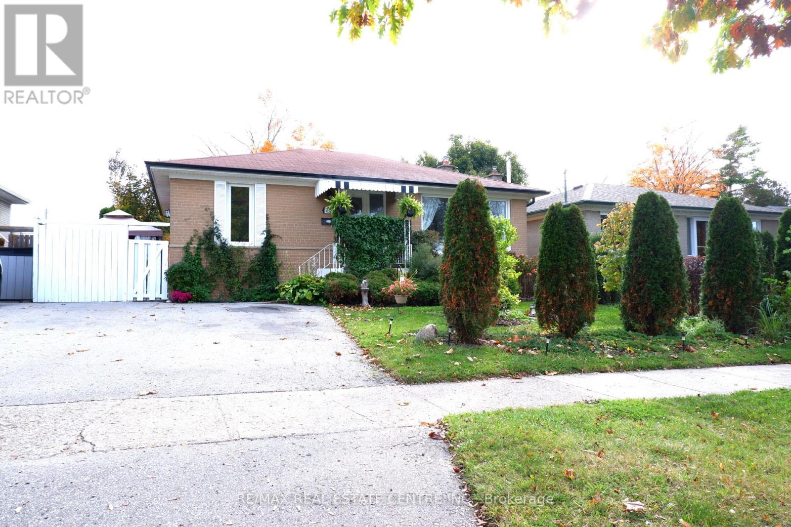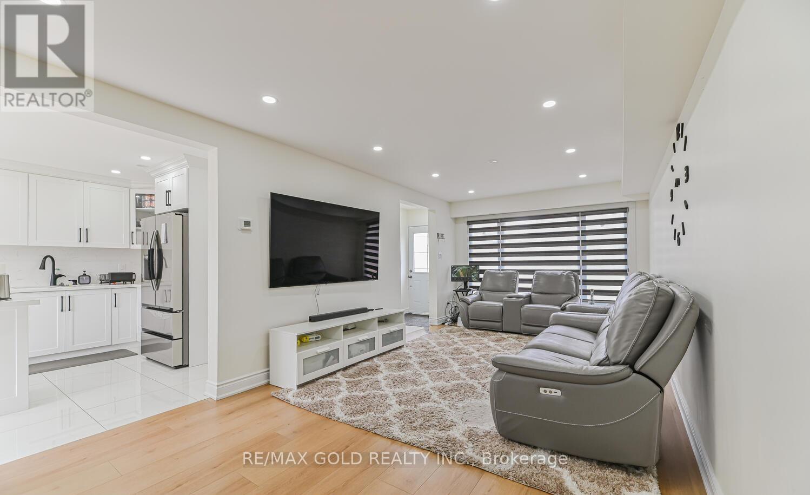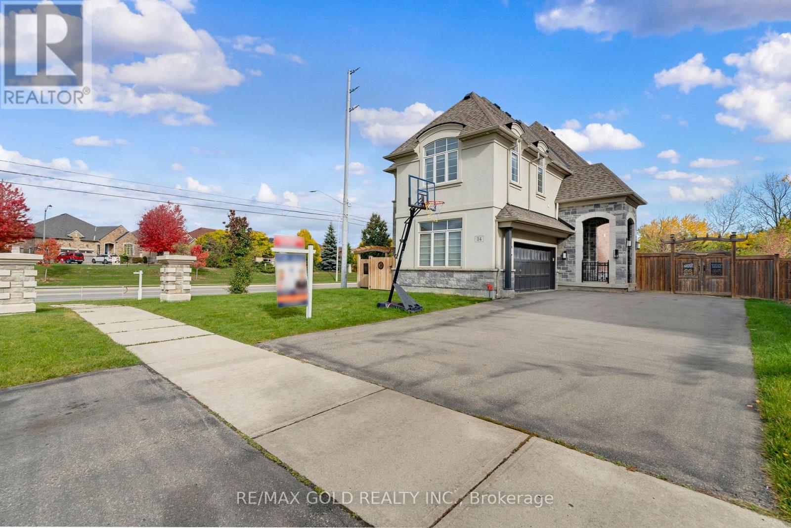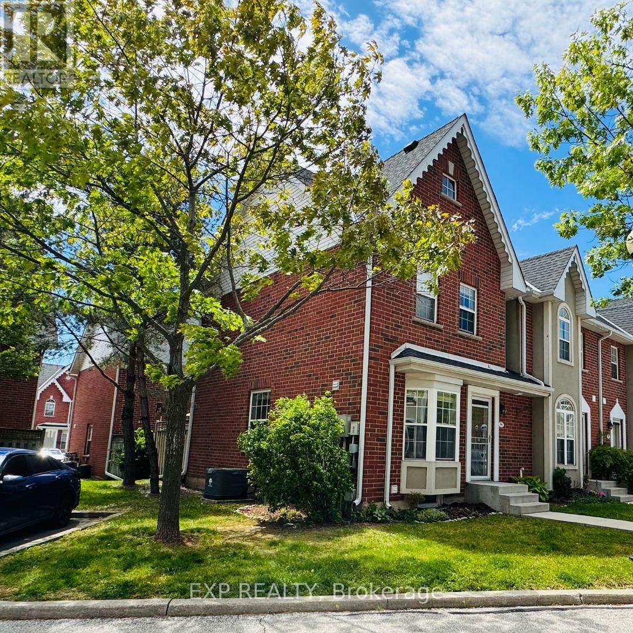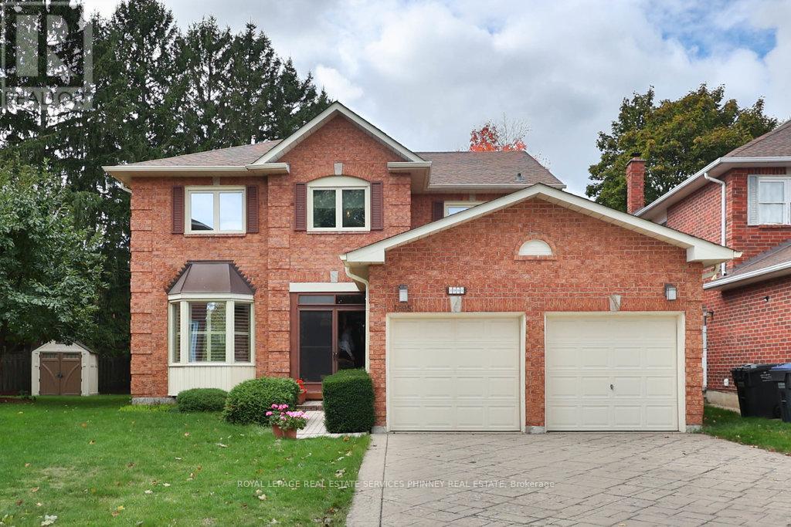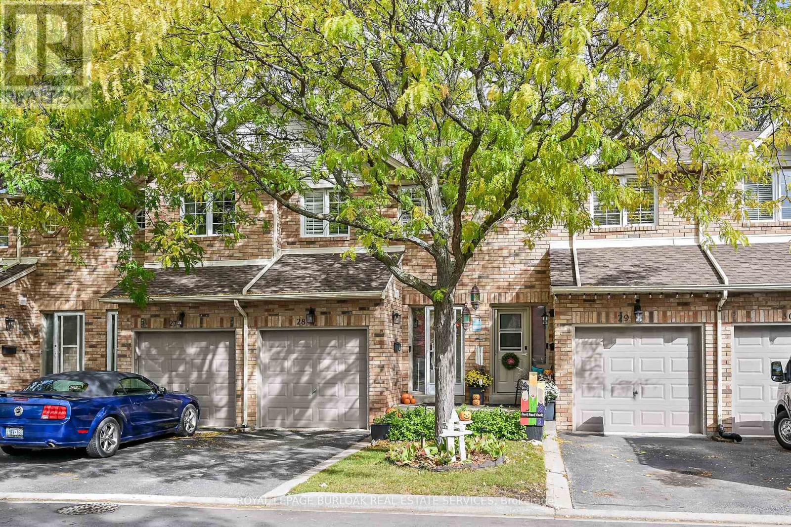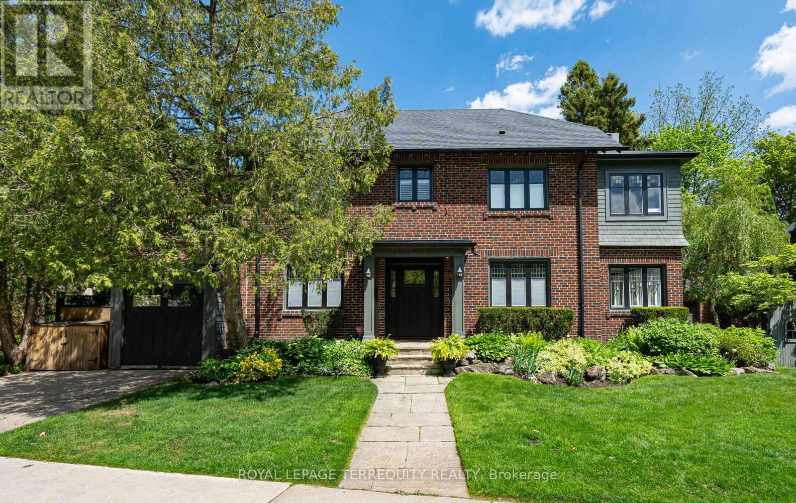66 - 50 Strathaven Drive
Mississauga, Ontario
Welcome to this bright and modern 3-bedroom, 3-bathroom Tridel-built townhome offering afunctional open-concept layout with abundant east and west-facing natural light. The versatile ground-level room can easily serve as a 4th bedroom, home office, or media space. The upgraded kitchen features elegant quartz countertops, a stylish backsplash, and a convenient breakfast bar-perfect for family living and entertaining. Step outside to a private west-facing patio and fenced yard, with direct access to the garage, extra driveway parking, and visitor parking right in front. Enjoy community amenities including a swimming pool and playground, ideal for families. Perfectly located just minutes from Square One, top-rated schools, public transit, and major highways (403/401/407/427), this home offers comfort, style, and unmatched convenience in one of Mississauga's most desirable neighborhoods. Don't miss this fantastic ownership opportunity! (id:60365)
12826 Silvercreek Drive
Halton Hills, Ontario
Tucked away on a quiet cul-de-sac with country ambience and close to town amenities you'll find this 1+ acre property with gorgeous landscaping plus a custom enclosed gazebo created for perfect seasonal entertaining. A charming stone walkway welcomes you to this well maintained 4 bedroom 3 bathroom home with large principal rooms offering oversized windows with mature country views. A large eat-in kitchen, enhanced with walk out, steps down to a family room accented with fireplace plus an additional walkout to a stone patio and a beautiful mature treelined property. This home is both practical and functional; includes a spacious formal living and dining room perfect for large gatherings. 4 generous sized bedrooms with large windows, pretty views and ample storage are on the upper level. The primary bedroom offers a 4-piece ensuite. Need more room to roam to suit your family's needs? The lower level awaits your creative touch. Bonus: Heated and cooled by an energy efficient Carrier heat pump system, 2 car garage with interior access, main floor laundry. This home is conveniently located, 20 minutes to the 401 and only 10 minutes to Acton, Georgetown or Erin. This is your invitation to enjoy a wonderful and accessible home with room to grow for your family. Updates: Heat Pump System (2024), Roof Shingles (2013) (id:60365)
1544 Kirkrow Crescent
Mississauga, Ontario
Exceptional opportunity to own a beautifully upgraded home with over $100,000 in premium renovations, ideally situated in the heart of Mississauga! This sun-filled, meticulously maintained property offers a perfect blend of luxury, functionality, and location. Passive Income from Solar Pannels. Enjoy a modern layout featuring an upgraded kitchen with quality finishes, elegant flooring, stylish staircase, and a fully renovated third washroom and powder room. The spacious family room is perfect for both everyday living and entertaining.Additional highlights include upgraded garage door, energy-efficient tankless water heater (owned), extra attic insulation, and income-generating solar panels a smart investment for long-term savings. The finished basement with a separate entrance and private bedroom for multigenerational living. Located in a high-demand neighborhood near major highways, top-rated schools, parks, shopping, and transit everything you need is just minutes away. This is your chance to own a move-in ready home that truly checks all the boxes! (id:60365)
3701 Keenan Crescent
Mississauga, Ontario
Welcome to 3701 , Keenan cres. This house has four good size bedrooms & two and half washroom ideal for first time home buyer & investors with good rental income potential. Freshly painted in neutral colours.New floors 2024, New quartz counter top & quartz back splash 2025, new fridge 2024, New laundry 2025, New powder room2024, main washroom & basement washroom has new vinyl floors.New faucets & new quartz counter top & sink, Basement kitchen was done 2024, Hot water tank replaced 2024,lot of pot lights.its close to all amenities , school & mart, property was previously rented at a reasonable price .Freshly painted asphalt driveway. Home inspection report available . (id:60365)
29 Chiming Road
Brampton, Ontario
Absolutely Show-Stopping Luxury Home! Welcome to 29 Chiming Rd, Brampton Nestled on a massive premium corner lot in the prestigious Vales of the Humber community, this luxurious 5-bedroom, 5-bathroom estate offers approx. 5,400 sq. ft. of total living space. Soaring 10' Ceilings on main floor and 9' on the second floor and in the basement sun-filled living room Elegant open-concept formal dining area with panoramic views ,Gourmet custom-designed kitchen featuring, Cambria Quartz countertops ,Expansive center island ,Top-of-the-line appliances, including Sub-Zero and wolf stove double ovens ,and office and theatre room located in the lofts. High-end hardwood flooring throughout. Thoughtful layout with premium upgrades and attention to every detail. A true masterpiece of craftsmanship and design ideal for discerning buyers seeking elegance, space, and luxury in one of Brampton's most sought-after neighbourhoods. Luxury space , Location, This home has it all. (id:60365)
452 Delrex Boulevard
Halton Hills, Ontario
Classic 3 bedroom, 2 bathroom Double Brick Bungalow located in a mature neighbourhood.Separate side entrance leads to "in-law" suite or enjoy a full space of home with finished lower level.Currently floating plank floor over original hardwood floors on upper level, additionally the lower level also has plank flooring. Ceramic floor in upper bathroom and porcelain floor in lower bathroom.Mature trees in large, fenced yard with mature trees. Enjoy sunrise off rear deck off master bedroom, as well as sunsets off the front covered veranda. Large garden shed included as well as a garbage shed.Double wide drive to fit 4 cars. Steps to shops, restaurants, services and Go Bus. Walk to trails & schools.Road construction completed for water main upgrade.Chattels included. (id:60365)
81 Drake Boulevard
Brampton, Ontario
Investor Alert & First-Time Buyer Opportunity! Fully renovated from top to bottom in 2025, this turnkey 3-bedroom, 4-bath semi sits on a rare 35 x 110 ft premium lot. Bright open-concept main floor with updated kitchen featuring quartz counters, tile backsplash, and walkout to a spacious backyard. Generous bedrooms with a beautifully upgraded primary ensuite. Unfinished basement includes a Legal Second Dwelling Permit-ideal for future rental income or in-law suite. Major 2025 upgrades: new roof, shingles, windows, exterior doors, fence, driveway, and tankless water heater. Move-in ready in a convenient, family-friendly location close to schools, parks, transit, and shopping. Don't miss this exceptional value! (id:60365)
34 Rhapsody Crescent
Brampton, Ontario
Welcome to The Prestigious Vales of Castlemore! This stunning home offers approximately 3,000 sq.ft. of elegant living space in one of Brampton's most sought-after neighborhoods. Featuring 4 spacious bedrooms - each with its own private ensuite. This home blends luxury and comfort seamlessly. The modern layout includes an open-concept living and dining area, a gourmet kitchen with premium finishes, and a beautifully finished legal basement apartment, Rented for $2700 with both the options of continuing the lease or vacant possession. Located close to top-rated schools, parks, shopping, and major highways, this exceptional property delivers style, space, and convenience in an upscale community. (id:60365)
64 - 4200 Kilmer Drive
Burlington, Ontario
WOW! Rare End-Unit Townhome in Tansley Woods! Welcome to one of the brightest and most private homes in the sought-after Tansley Woods community. This end-unit condo townhome offers the feel of a detached house - with neighbours on only one side and a tranquil grassy area just beyond your extra side windows for added light and serenity. Step inside to a freshly painted (Sept), open-concept main floor that's perfect for entertaining or unwinding. The sunny living/dining area opens to a private deck, while neutral finishes provide a clean, modern canvas to personalize to your taste. Upstairs, the spacious primary suite features vaulted ceilings and an airy ambiance. The second bedroom is perfect for guests, a home office, or nursery. A finished basement adds even more flexibility - ideal for a gym, media room, or creative studio. Recent updates - furnace, a/c, humidifier, air cleaner (2023) and new carpet on stairs to second floor (Sept) - ensure comfort and peace of mind. Enjoy unbeatable access to trails, parks, pickleball and baseball courts, and the Tansley Woods Community Centre with pool, library, and fitness facilities - plus you're just minutes from shopping, dining, and major highways. Two exclusive parking spaces directly in front of the unit, and guest parking right outside. (id:60365)
1995 Pitagora Court
Mississauga, Ontario
Nestled on a peaceful, family-friendly court in prestigious Sherwood Forrest, this stunning 4-bedroom home blends elegance, comfort, and functionality.The sun-filled living and dining rooms feature rich hardwood floors and California shutters, creating a warm, inviting space for gatherings. The updated eat-in kitchen offers granite countertops and backsplash, stainless steel appliances including a double oven and range hood, custom cabinetry, and a spacious breakfast area with walk-out to a private deck-perfect for morning coffee or entertaining.The impressive 28-foot-wide family room showcases hardwood floors, a cozy gas fireplace with a refaced stone, and a versatile office nook. If desired, a wall can be added to create a private main-floor office as per the original builder's plan. A stylish 2-piece powder room and convenient main-floor laundry with Bosch washer and dryer complete the main level. Upstairs, the expansive primary retreat features double-door entry, a serene sitting area, built-in bookcase, custom walk-in closet, and a 7-piece ensuite. Three additional bedrooms with hardwood floors share a 5-piece bath with double sinks.The finished basement adds valuable living space with a recreation area, wet bar, 3-piece bathroom, cold cellar, and a flexible room ideal for a 5th bedroom or office. Curb appeal abounds with an all-brick exterior, patterned concrete driveway, interlocking walkway, covered double-door entrance, and a large pie-shaped lot. Ideally located near top-rated schools, parks, trails, shopping, highways, restaurants, U of T Mississauga, and Clarkson GO Station-this home offers the lifestyle your family deserves. (id:60365)
28 - 2015 Cleaver Avenue
Burlington, Ontario
Welcome to this beautifully updated desirable Headon Forest 3 bedroom town house. Freshly painted in neutral tones. The Kitchen cabinets have been recently re-faced with white shaker style doors. This kitchen sparkles with the crisp white ceramic tile backsplash, classic black appliances, and double black sink. The open concept Living dining area which has a large sliding glass door that leads to the patio. Enjoy 3 season's on the private patio overlooking a quiet treed green space. All three finished levels have neutral laminate flooring. The 2nd floor offer 3 bedrooms the large primary bedroom has a private 2 piece ensuite, double closet doors, California Shutters, and bay window over looking the treed line area. With 2 more bedrooms both dressed with California Shutters and 4 piece main bath, it is the perfect space for a growing family. The basement area is finished just waiting for you to enjoy all of your family gatherings. This townhouse is close to all amenities shopping, restaurants, parks, and close to highways. Don't miss the opportunity to own in this family friendly neighbourhood. (id:60365)
59 Baby Point Road
Toronto, Ontario
Welcome to 59 Baby Point Road,a beautifully appointed & fully renovated residence, perfectly situated in the sought-after community of Baby Point.Overlooking the picturesque Baby Point tennis courts,lawn bowling greens & the charming clubhouse, this exceptional home offers a magical setting in one of Toronto's most coveted neighbourhoods.Completely reimagined from top to bottom between 2019-2020,no detail was overlooked. Every room & corner has been thoughtfully updated with premium materials & the finest level of craftsmanship.Featuring 3+1spacious bedrooms,each with excellent closet storage,including a luxurious primary suite with a custom walk-in closet with centre island & a spa-like 4-piece ensuite.A rare&enchanting walkout from the primary bedroom leads to a newly built rooftop patio nestled among lush,mature trees-your private treehouse retreat.Laundry has been smartly relocated to the 2ndfloor-right where you need it.A hidden custom staircase leads to the third-floor attic,offering fantastic extra storage or the potential for additional finished living space.The main floor is bathed in natural light & offers outstanding flow for both daily living and entertaining. Enjoy a formal living room with a wood-burning fireplace, stunning imported marble mantle, elegant custom built-ins & original leaded glass windows. The formal dining room provides incredible views&sunlight.The heart of the home is the chef s kitchen, complete with an oversized centre island, breakfast area& a sunken family room. Multiple walkouts lead to professionally landscaped gardens featuring a soothing water feature pond & inground irrigation system.The dug-down basement offers a spacious rec room,guest bdrm,full bathroom,mudroom,& a walkout to the side yard--very convenient.All major systems & mechanicals were updated during the renovation,ensuring peace of mind for years to come.This is truly a turn-key property,enhanced to perfection in one of Toronto's most special & vibrant communities. (id:60365)




