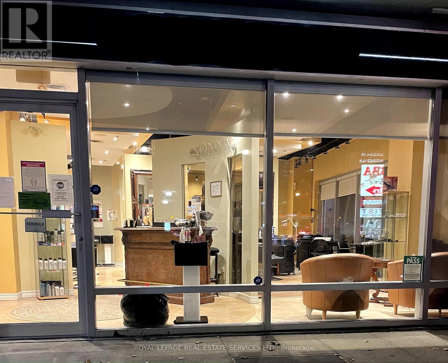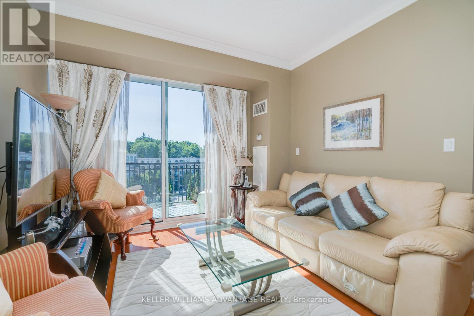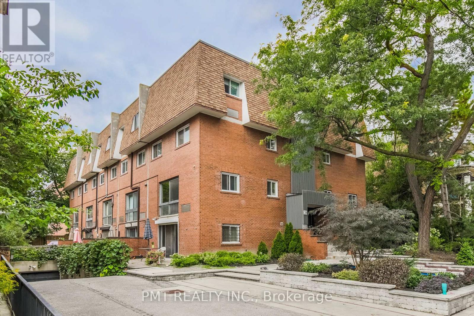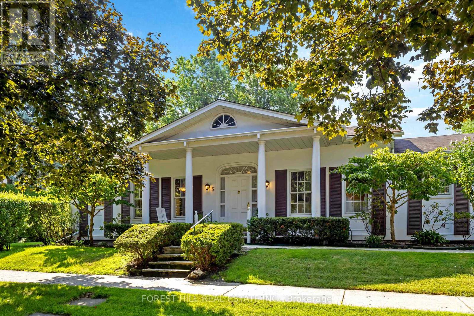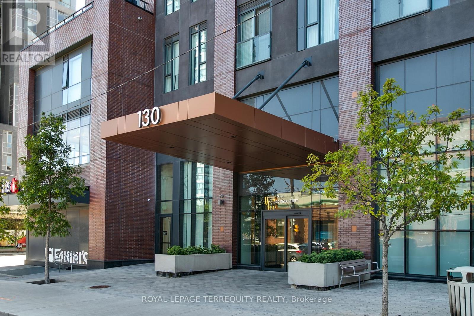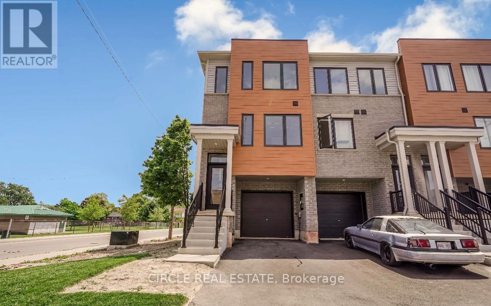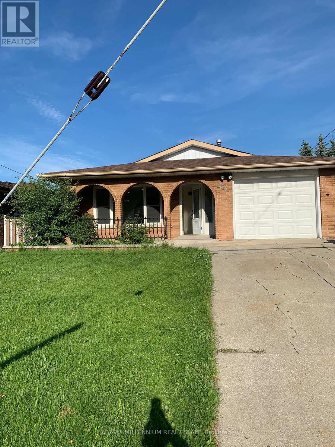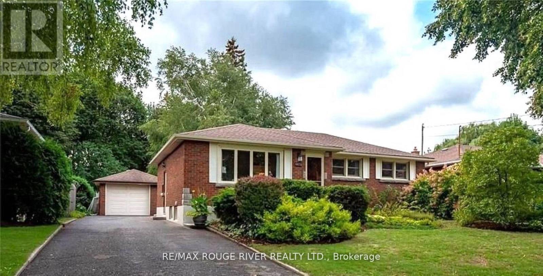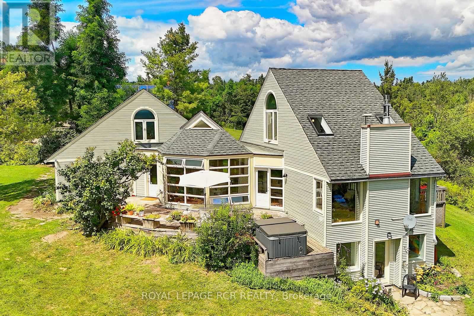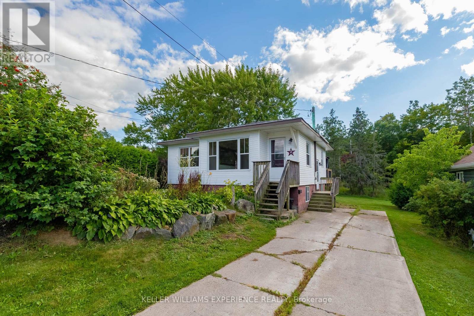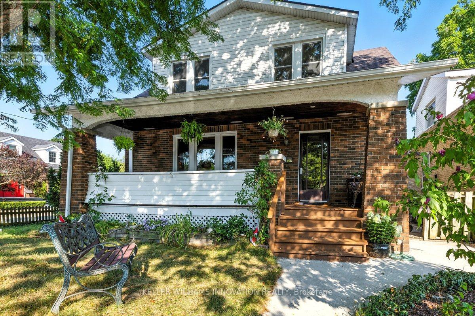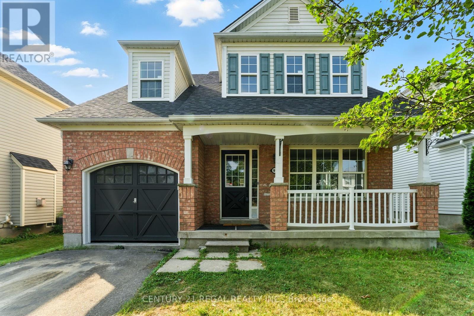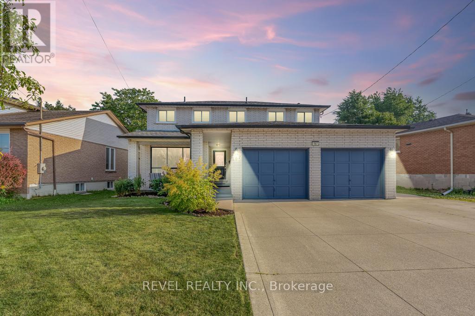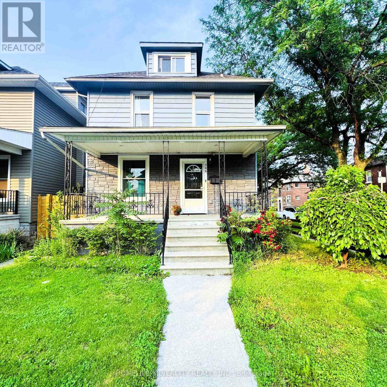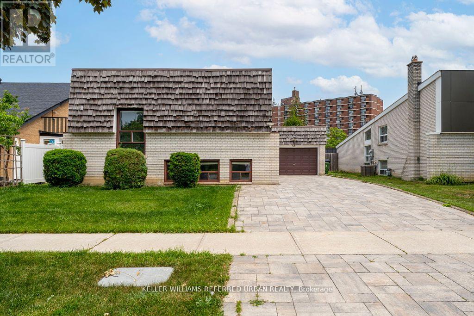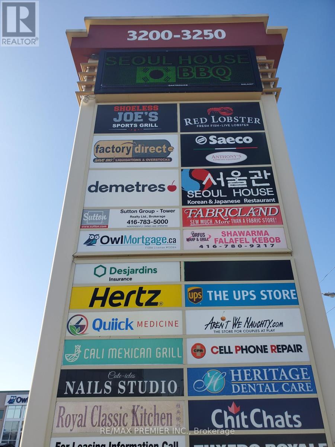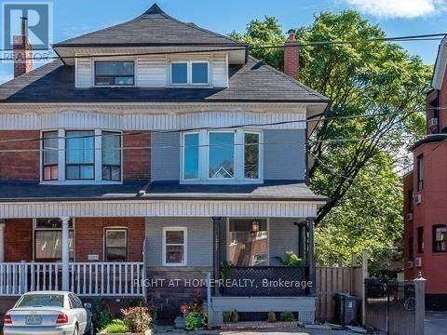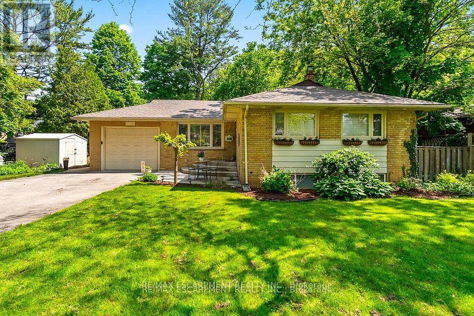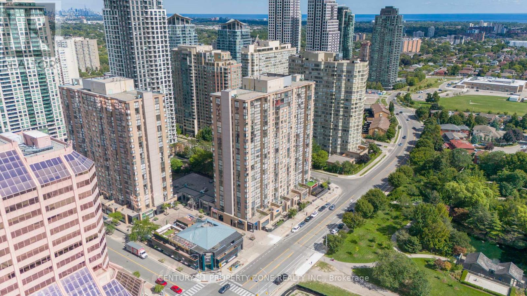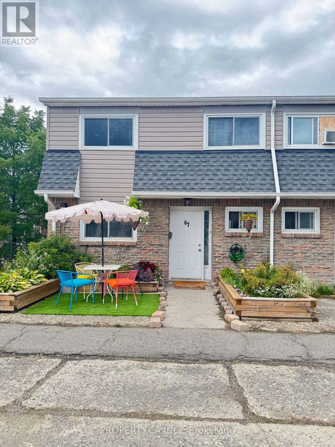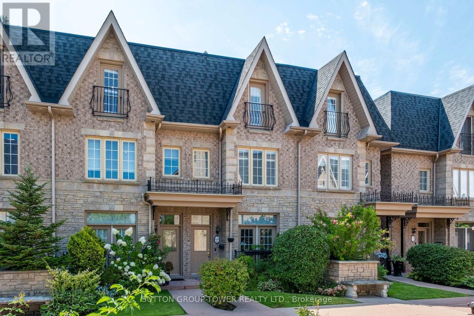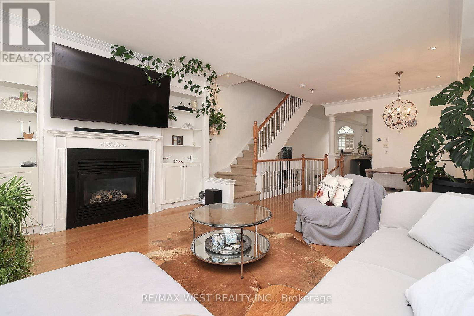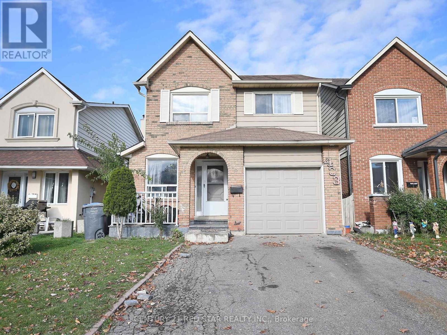Bsmt - 291 Margueretta Street
Toronto, Ontario
No Laundry/Parking (negotiable if necessary). All utilities included. (id:60365)
63 Summerside Crescent
Toronto, Ontario
Much Sought After Recently Renovated main floor room with en-suite bathroom, and large windows overlooking the backyard In the beautiful Hillcrest Village. High ceiling Open Concept living room walk out to the oasis of green garden; spacious Kitchen With wrapped-around cabinets loads of cupboard space and pantry storage. 2 spacious bedrooms both with closets and large windows overlooking at the front garden and at the backyard. amazing Location with Hwy access and top Schools (AY Jackson & Cresthaven School Zone), Seneca College, Shopping malls & Supermarkets. steps to Go Train, Cummer Arena and Hockey Arena. very peaceful and tranquil neighborhood. make this your home today. (id:60365)
F - 12 Harrison Gardens Boulevard
Toronto, Ontario
Corner unit facing Yonge Street with lots of windows and visibility, Thriving salon business for over 20 years, owners would like to retire. One block south of Yonge and Sheppard with on-site visitor parking. Located in a densely populated residential-area with many condos, office buildings and town homes within walking distance. Gross rent of $7,783.92/month plus HST. Lease runs until Dec. 31, 2029, with two further 5 year options. Extra income from an in-house aesthetician of $2000/mo. + HST. Highly profitable business. (id:60365)
1007 - 222 The Esplanade
Toronto, Ontario
Welcome to 222 The Esplanade where urban convenience meets spacious comfort in the heart of one of Torontos most dynamic neighbourhoods.This bright and thoughtfully updated 2-bedroom, 2-bathroom suite offers nearly 930 sqft of functional living space, with a layout designed for both everyday ease and stylish entertaining. The open-concept living and dining areas flow seamlessly, thanks to the removal of the original den/solarium wall creating a larger, more versatile space to relax, work, or host with ease. Two bedrooms are offer privacy and flexibility ideal for a growing family, a dedicated home office, or overnight guests.Step outside and you're moments away from the very best of the city: St. Lawrence Market, The Distillery District, Yonge Street, charming cafés, award-winning restaurants, boutique shops, and effortless transit connections. Whether its picking up fresh local produce on a Saturday morning, grabbing cocktails with friends, or enjoying a sunset walk along the waterfront trails everything you love about downtown living is right here.Experience life at the centre of it all at 222 The Esplanade. (id:60365)
2504 - 55 Centre Avenue
Toronto, Ontario
Discover the luxury and convenience of urban living at its finest in this 580 square foot suite established in the "Chestnut Park" building in the heart of downtown Toronto. Homeowners at Chestnut Park love the prime downtown locale, just steps from St. Patrick subway station on the Yonge-University line and within walking distance to Yonge Street's Eaton Centre, Bay Street's Financial District and Toronto's Hospital hub along University Avenue. This 1 bedroom plus den condo presents a large open concept living space that seamlessly unifies living, kitchen and bedroom areas, all offering a profusion of natural light. Enjoy a freshly painted home with chic laminate floors, beautiful ceramic tile flooring in foyer, bathroom and hallway, kitchen with modern sleek white cabinetry, huge walk-in closet, renewed bathroom with fresh fixtures and vanity and new main closet organizer and mirror bifold doors. Whether you're a busy working professional, investor, student, first-time Buyer or couple, this turnkey condo offers unbeatable accessibility, contemporary finishes and exceptional functionality. Don't miss your opportunity to experience the ultimate urban lifestyle that will put cafes, shops, theatres and galleries at your doorstep! (id:60365)
2601 - 5791 Yonge Street
Toronto, Ontario
Sun filled South Exposure Luxurious 1 Bedroom In "Luxe" Bldg. By Menkes In Prime North York Location, Modern Open Concept Kit. With Breakfast Bar. Hardwood Floors. New Paint. Upgraded Amenities. Steps To Finch Subway,Bus Terminal And Shopping.1 Parking. 1 Locker (id:60365)
Ph22 - 28 William Carson Crescent
Toronto, Ontario
Spacious 2+1 bedroom penthouse suite with southeast views overlooking the courtyard. Situated on a quiet cut-de-sac in coveted Hog's Hollow neighbourhood, this beautiful unit features 9ft ceilings, bright, open concept living/dining room with walkout to a balcony, contemporary kitchen with granite countertop, breakfast bar and stainless steel appliances, master bedroom with 3-piece ensuite and a den that could be a third bedroom. This well-maintained building boasts exceptional amenities including a 24-hour concierge, pool sauna, hot tub, gym, party room, guest suites and visitor parking. High speed internet and cable TV included in maintenance fees. Great location close to public transit, walking trails, Don Valley Golf Course, top-rated schools and easy access to HWY 401. Rare opportunity to own this exceptional property in one of Toronto's most prestigious neighbourhoods. (id:60365)
3302 - 8 Eglinton Avenue E
Toronto, Ontario
Modern Upscale Corner Unit Condo in Heart of Midtown in an Excellent Yonge & Eglinton Location with Clear View of the City, in a Luxury Stunning Corner Unit with 2 Bedrooms, 2 Full Bath, a Den, In-Suite Laundry,One Parking Spot, a Large Locker on the Unit Level. Functional Layout with a Huge Balcony, 9' Ceiling and Floor-to-Ceiling Windows Offering Tons of Natural Light. An Open-Concept Living Area, Modern Kitchen with Built-In Appliances. Primary Bedroom with W/I Closet, 3-pc Ensuite and W/O to Balcony, 2nd Bedroom with Standard Closet and W/O to Balcony, a Den as Home Office, a 4-pc Ensuite, and In-Suite Laundry. A High-Level Clear City Views with Larger Wrap-Around Balcony and Open View to the South, West and South-West with View to CN Tower and Open Sunset View. Modern Stylish City Lifestyle at Yonge/Eglinton, with Direct Access to the Concourse Level Links to Subway and Eglinton LRT, Walking Distance to Entertainment, Restaurants, Shopping, Groceries, Dining, Retail, Schools and Parks. The Building Offers a Variety of Amenities Including Gym, Party Room/Meeting Room, Indoor Pool, Concierge, Guest Suite, Jacuzzi, Yoga & Boxing Studio, Media Room and Meeting Room. The Life at This Luxurious Stunning Unit, Must See. (id:60365)
Th3 - 28 Admiral Road
Toronto, Ontario
Stylish and serene, this elegant townhome at 28 Admiral Road, Unit TH3 offers an exclusive sanctuary in the heart of the Annexa neighborhood celebrated for its quiet charm and storied architecture. Sun-drenched interiors warmly welcome you, while its prime location puts Toronto's finest cultural and culinary destinations within an effortless stroll from the Royal Ontario Museum and upscale Yorkville boutiques to whole-food markets and cozy cafes. With top-tier transit just steps away, TH3 invites you to live luxuriously and conveniently in one of the city's most cherished corners. A rare gem in a boutique low-density enclave, this residence promises urban sophistication immersed in architectural history. (id:60365)
1409 - 21 Grand Magazine Street
Toronto, Ontario
FULLY FURNISHED & EQUIPPED - Pride Of Ownership - 1 Bedroom Luxury Suite In Desirable West Harbour City 2. This Prestigious Residence Features 9Ft Ceilings, Dark Hardwood Floors, Kitchen W/ Granite Countertop & Stainless Steel Appliances, An Absolutely Spectacular View Of Toronto Sunsets And The Lake. Just Steps To Public Transit, Restaurants & Shopping. Resort Style Amenities Including Pool, Gym, Guest Suites & 24 Hr Concierge. All furniture and appliances are less than a year old and the unit was freshly painted earlier this year. Included: TV, robot vacuum cleaner, steamer, iron, fully equipped kitchen (electric kettle, dish set, glasses, flatware, pots, pans, utensils). (id:60365)
5 Ames Gate
Toronto, Ontario
Meticulously kept Bungalow that is the perfect condo alternative with gorgeous high ceilings! Nearly 2000 SF, updated Kitchen with walkout to garden, jacuzzi tub, central vac, cedar closet, ramp from garage for easy entrance. Live in beautiful Windfields, on a quiet tree lined street steps from TTC. Neighbourhood has everything you need: parks, shopping, restaurants, and amenities! Move right in or renovate to your liking- easy to add third bedroom using existing layout. (id:60365)
1105 - 552 Wellington Street W
Toronto, Ontario
Welcome to the private residences at the exclusive One Hotel. Suite 1105, a beautifully appointed and astonishingly large 1+1 bedroom, 1 bathroom residence in the exclusive private condos above Toronto's iconic 1 Hotel. This spacious 816 sq. ft. home features soaring 10-ft exposed concrete ceilings, floor-to-ceiling windows, and an open-concept layout designed for both comfort and style. The king-sized bedroom includes a walk-in closet and a luxurious 5-piece semi-ensuite. At the same time, the generous den offers the perfect space for a home office or guest area. Step outside to a stunning 125 sq. ft. west-facing balcony with multiple walkouts and a rare gas line for BBQ, ideal for soaking in sunsets and extending your living space outdoors. Thoughtful finishes, natural light, and uninterrupted west views create a calm yet elevated atmosphere in the heart of King West, complete with the convenience of private storage and underground parking. (id:60365)
205 - 130 River Street
Toronto, Ontario
This wide open-concept floor plan with modern finishes was built in 2023 and shows very well. This desirable 1-bedroom plus den unit comes with parking and a locker in the Artworks Tower in Toronto Downtown East. This unit features 10-foot ceilings and two full bathrooms. The building offers a wide array of amenities, including a large gym, arcade room, co-working space with Wi-Fi, a children's play area, a contemporary party room, and a BBQ area. The location is incredible, situated south of Cabbagetown. It is a 10-minute streetcar ride to Eaton Centre and Dundas Subway Station. It is also minutes away from Metropolitan University, George Brown, and U of T. Additionally, it is steps away from a 6-acre park, a community pool, athletic grounds with a hockey rink, banks, a grocery store, and charming restaurants. The location also provides close access to the DVP and QEW. Pictures are virtually staged (id:60365)
1705 - 111 Elizabeth Street
Toronto, Ontario
Welcome to Suite 1705 at 111 Elizabeth Street where sleek city living meets unbeatable convenience in the heart of downtown Toronto! Located in the sought-after One City Hall condos, this modern, sun-filled unit offers stunning skyline views, a smart open-concept layout, and contemporary finishes throughout. The building features top-tier amenities including a 24-hour concierge, fitness centre, pool, rooftop patio, and more. Just steps from everything Eaton Centre, Yonge-Dundas Square, City Hall, U of T, hospitals, and multiple subway lines this is downtown living at its most dynamic. Whether you're a professional or savvy investor, this is a location and lifestyle that's hard to beat. (id:60365)
1606 - 181 Dundas Street E
Toronto, Ontario
Spacious 1+Den In The Heart Of Downtown Toronto! Efficient Layout With Enclosed Den And Sliding Door, Perfect For A 2nd Bedroom, Home Office, Or Guest Space. Open-Concept Living/Dining Area With South Exposure Windows Offering Natural Light All Day With City Views. Functional Kitchen With Stainless Steel Appliances, Ample Storage, And Modern Design. Conveniently Located To Toronto Metropolitan University, Dundas Square, Eaton Centre, TTC Transit, And All The Best That Downtown Lifestyle Has To Offer. Ideal For Investors Or End-Users Seeking Flexible Space, Comparatively Low Maintenance Fees, And Strong Rental Potential. (id:60365)
38 Reid Avenue
Hamilton, Ontario
Welcome to 38 Reid Ave, a bright and spacious 3-bedroom, 2.5-bathroom, 3-storey corner townhouse in a prime location. The ground level features a versatile den/office space, while the corner layout allows for abundant natural light throughout. The open-concept main floor offers a modern kitchen with stainless steel appliances, dining area, and a comfortable living space. Upstairs, the primary bedroom includes a private ensuite, complemented by two additional bedrooms and a full bath. With an attached garage, driveway parking, and in-suite laundry, this home combines convenience and style. Ideally located next to Roxboro Park, with easy access to highways (Red Hill Valley Pkwy), schools, shopping, and major amenities! Book your showing today! (id:60365)
351 Queen Victoria Drive
Hamilton, Ontario
Fully Finished 4 Lvb/Split With Main Floor Family Rm And Walkout To Yard. Close To PublicTransportation, Schools (across street Cecil B. Stirling Elementary School & walking distance to Lincoln Alexander School) & Recreation. Automatic Garage Dr, Eat-In Kitchen, New vinyl flooring throughout, No Carpeting, Rec Room, Sep. Dining Roof, Elfs, Window Coverings, Micro,Shed W/ Hydro, B/I Oven, B/I Cooktop (id:60365)
6478 Brock Street
Niagara Falls, Ontario
This appealing three bedroom Detached brick bungalow sits on a park like premium lot of 60 x 171 Ft in the desirable sought after Stamford, North End area in Niagara Falls Freshly painted throughout this home is inviting, open and bright with its many windows, updated kitchen with granite counters, tile backslash, breakfast island, and sliders to patio and lovely treed backyard. Special features include hardwood flooring, tile flooring, and newer lighting. There are three bedrooms on the main level. The basement is an additional family space with large rec room, laundry room and three piece bath Great potential for in law suite separate entrance. The backyard is large and nicely landscaped with plenty of room for gatherings. There is a nice size detached garage for car storage has a long driveway to park cars.. Close proximity to local schools, parks, easy access to major highways and public transportation, shopping, Proximity to beautiful Niagara River, Niagara River Botanical Gardens, and plenty of walking trails. (id:60365)
5 Bertram Drive
Hamilton, Ontario
Welcome To This Beautifully Updated Bungalow In The Heart Of University Gardens, Dundas, This Thoughtfully Redesigned and Fully Renovated 3+1 Bedroom 2 Bathroom Home Combines modern Upgrades With Timeless Comfort. The Main Floor Features A Bright Living Room With Oversized Windows And A Cozy Electric Fireplace, Along With A Modern Kitchen That Includes Stainless Steel Appliances, Quartz Countertops, And New Cabinetry, The Home Has Enhance with New Windows, Doors, And Fresh Flooring Throughout, The Whole House Has Been Freshly Painted, The Fully Finished Basement Offers An Additional Bedroom, A full Bathroom Laundry, A Large Recreation Room, A Storage Room And A Cold Cellar. Outside, You Can Enjoy A Landscaped Backyard with A Patio. This Home Is Just Minutes From McMaster University McMaster Hospital, Highway 403 University Plaza, Downtown Dundas, Schools, And Public Transit, Tenant Is Responsible For Utilities. No Smoking Permitted. (id:60365)
798433 3rd Line E
Mulmur, Ontario
Fantastic southerly views set on a quiet country road in complete serenity and privacy. This distinctive home by architect Peter Bull provides the best that Mulmur has to offer within a 10 minute drive of Creemore. Flagstone and hardwood floors, gorgeous stone fireplace, kitchen with centre island, multiple decks to take in the fantastic views, main floor family room and gracious open-concept kitchen and living room are perfect for entertaining. All with views of the all glass sunroom as a centrepiece. Thoughtful artistry throughout make this a wonderful country retreat or a full time home. The walk-out basement with in-law suite provides conveniently extra and separate living space. Detached oversized 2 car garage with workshop space and full height loft. Bunkie is a writer and artist's perfect getaway space. Minutes to shops of Creemore, just over an hour to Pearson Airport but a world away. A wonderful sanctuary of perennial gardens and views. (id:60365)
2 Meadow Street
Parry Sound, Ontario
Charming Bungalow with In-Law Suite Potential! Welcome to this well-kept bungalow offering both comfort and opportunity. The main level features a bright and spacious living room with an electric fireplace, gleaming hardwood floors, and a large bay window that fills the space with natural light. The second bedroom has been converted into a formal dining room (easily converted back if desired), and the main floor also includes a generous primary bedroom and a 4-piece bathroom. The large kitchen is a chefs delight with ceramic tile floors, a gas stove, ample cabinet space, a pantry, and a walkout to a private rear deck with gazebo perfect for entertaining or relaxing outdoors. The lower level, with a convenient separate entrance, is partially finished and full of potential. It offers a large recreation room, a bedroom, a 5-piece bathroom, and a dedicated laundry area. With the right finishing touches, this level could easily be transformed into a full in-law suite, ideal for multi-generational living or income-producing potential. This property truly combines comfort, versatility, and opportunity whether you're looking to downsize, or a first-time home buyer looking to enter the market. This community thrives year-round offering marinas and water activities along the 30,000 Islands, golf, hockey rinks, a touch of hometown pride at the Bobby Orr Hall of Fame and community events. With big-name retailers, local eateries, top-notch schools, and solid transit connections just a short drive north of Toronto, everything you need is close by. (id:60365)
456 Waterloo Street S
Cambridge, Ontario
Welcome to this charming brick 2-story home in South Preston, perfectly accented with a touch of white siding and newer windows, all sitting proudly on a sunny corner lot. Over $110,000 in upgrades create a space that's both stylish and comfortable, from the new roof and soffit to the thoughtfully designed main floor addition with private bedroom, ensuite, and separate entrance. Step into the main floor living room, where a cozy wood-burning stove (currently converted to electric) adds warmth, and a sliding glass doors opens to the spacious dining and kitchen area perfect for entertaining family and friends or enjoying quiet mornings with sunlight streaming through large windows. The homes natural hardwood floors and light, neutral-toned paint create an airy, welcoming atmosphere throughout. Upstairs, discover 3 bright bedrooms with high ceilings and natural wood flooring throughout, accompanied by a 4-piece bathroom creating an open, airy, and comfortable retreat. The basement offers an additional bedroom with a 3-piece bathroom and a side entrance, ideal for guests, a home office, or private living space. Beyond the walls, the location truly shines just minutes from Hwy 401, walking distance to Preston High School and Preston Public School, and steps from scenic trails along the Grand River. This is more than a house, its a home where comfort, convenience, and charm come together, ready for your next chapter. (id:60365)
97 Osborn Avenue
Brantford, Ontario
Spacious 4-bedroom detached home in a family-friendly neighbourhood! Welcome to this beautiful detached home offering over 1,967 sq ft of above-ground living space. Featuring 4 generously sized bedrooms, including a primary suite with its own private ensuite, this home is perfect for growing families. Designed for entertaining, the open-concept layout includes a modern kitchen with a large kitchen peninsula, ideal for hosting family and friends. Enjoy the convenience of second-floor laundry and the luxury of a massive backyard perfect for kids, pets, or outdoor gatherings. Located in a family-friendly neighbourhood, you're just minutes from schools, parks, shopping, and all essential amenities. Don't miss this opportunity to call this wonderful home your own! (id:60365)
214 Main Street E
Grimsby, Ontario
Beautiful brightly lit and spacious legal basement for rent on Main St East, Grimsby. The basement is approved by the city with retrofit status. Three generously sized bedrooms with closets and 2 4 ft egress windows in each room, big living room, kitchen and full-sized bathroom. Great location- close to school, hospital, medical clinic, restaurants, pharmacy, and all amenities. Rent plus 40% utilities. Two car parking, Shared laundry in the common area beautiful back and front yards with fish pond and lots of greenery. No Pets, No Smoking (id:60365)
187 Guildwood Drive
Hamilton, Ontario
Nestled in the desirable Gurnett neighbourhood located in west mountain, this rare two-storey, 4-bedroom (upstairs) home sits on one of the widest lots on the street (54 ft. wide) and has been well maintained by original owners of 47 years! Massive 32 ft. wide concrete driveway ready for kids play, trailer/boat parking, or 6 vehicles minimum. Spacious master bedroom with ample natural light including window in the walk-in closet. Over 900 sq. feet in the basement, including a 3-piece bathroom, offers great potential for multi-generational living while still leaving room for storage and bonus cold room. New energy-efficient heat pump installed in 2023, new carpet upstairs and main floor living room (2025), several rooms freshly painted, and upstairs bathroom renovated. Hot water tank owned. Enjoy life minutes from Ancaster's meadowlands shopping centre, easy access to the linc and 403, and within boundaries of Gordon Price Elementary School and St. Vincent de Paul Elementary School (french immersion). (id:60365)
155 John Davies Drive
Woodstock, Ontario
Welcome to 155 John Davies Dr in desirable North Woodstock. This beautifully maintained raised ranch offers over 2,400 sq/ft of finished living space. Backing onto green space with no rear neighbors, the home features 5 spacious bedrooms & 3 full baths. Main level offers a bright living room with skylights & garage access. Upper level includes a formal dining room, kitchen with oversized eat-in island, & walkout to deck with gas BBQ hookup. Primary suite with his/her closets & 3-pc ensuite, plus 2 more bedrooms & another full bath. Finished walkout basement features 2 beds, full bath, family room with gas fireplace, & bright utility/laundry area. Bonus lower workshop/storage space just a few steps down. Outside: covered patio with hot tub, 2-car garage with mezzanine, metal roof (warranty), & curb appeal. Close to parks, schools, trails, amenities & HWY 401/403. A true gem! (id:60365)
9 - 39 King George Road
Brantford, Ontario
An incredible opportunity to own a fully equipped restaurant located on a high-traffic mainroad in the heart of Brantford! This well-established business comes packed with tons of commercial-grade kitchen equipment and furnishings, ready for you to walk in and start operations immediately. Surrounded by residential neighborhoods, retail stores, schools, andoffices, this location offers maximum exposure and foot traffic. Whether you're an aspiring entrepreneur or seasoned in the industry, the possibilities here are endless. Continue under the current successful franchise model or bring your own unique vision to life and rebrand it as your very own restaurant concept. This space offers the flexibility to make your dream of owning a restaurant into a reality! Don't miss your chance to own a thriving restaurant in one of Brantford's busiest corridors. Whether you're looking to join a trusted franchise or launch your own brand, this is the perfect starting point. Act fast, motivated sellers and priced to sell! (id:60365)
1112 - 1 Jarvis Street
Hamilton, Ontario
1 Year Old condo, 630 sq ft units offers a bright, open concept living space with modern amenities, including a define kitchen with high-end appliances. 2 Bedrooms & 2 Bathrooms, The master bedroom features a luxurious ensuite bath, and the unit boasts a well-designed layout perfect for growing families. Located in downtown Hamilton, Easy access to entertainment, shops, and restaurants, as well as transportation options like the GO Station and highways. With exclusive building amenities and 24/7 security, Loaded with luxury & Comfort. (id:60365)
388 Gladstone Avenue
Windsor, Ontario
Beautifully renovated 2.5-storey corner-lot home in Walkerville-one of Canada's Top 40 neighborhoods. Just steps from the Windsor Riverfront, Hiram Walker Distillery, and local shops and cafes, this detached property offers 4 bedrooms, including a spacious primary ensuite, and 2.5 modern bathrooms. Fully updated in 2023, the home features a bright layout, freshly stained deck, above-ground pool, and hot tub. The double car garage includes an automatic door opener, newly painted interior, sealed floors, and recently replaced roof shingles. A separate basement entrance adds rental or in-law suite potential. Approved for multi-dwelling use, this home is ideal for both families and investors. A true turnkey opportunity in one of Windsor's most sought-after areas. (id:60365)
4 Murray Street W
Norfolk, Ontario
Step into the charm of 4 Murray Street West, this beautifully restored century home stands proud in the heart of Vittoria. Situated on a spacious corner lot, constructed with triple-brick thickness, this solid and well-insulated home blends historic character with modern updates. Inside, sunlight pours into every room! With refinished hardwood floors, high ceilings, and three cozy fireplaces. The main floor features a large living room with elegant double pocket doors that offer a seamless flow between the living and dining room. A second family room leads into the brand new kitchen (2024). The kitchens tin ceiling is said to be origional and serves as a striking focal point. A convenient powder room adds to the functionality of the main level. The bright in-law suite has 2 access doors with one exiting to the main house sun porch. The suite includes a picture perfect kitchen, bedroom, large living/dining area with brick fireplace. and the 3-piece bath with a Bath Fitter shower (2024). The restored main house stairs lead you from the oversized foyer into the large primary bedroom. Offering ensuite privledge. Two additional spacious bedrooms and a spa like bathroom to immerse yourself in serenity (2024). Further upgrades include a metal roof, privacy & chain link fencing (2024), circular driveway (2024), fresh paint and premium wallpaper (2024), basement encapsulation (2024), new PEX plumbing in the in-law suite (2024) along with professional landscaping (patio, accent stones, two trees removed, 2024). The property also features a "handymans dream" detached two-car garage, showing off a 26' x 32' heated workshop with a 12,000 lb. hoist and large loft space perfect for an office or hideaway. This is your chance for idyllic living with room to roam. Just minutes from amenities. (id:60365)
52 Masseygrove Crescent
Toronto, Ontario
Welcome To 52 Masseygrove Crescent A Fully Renovated 3-Bedroom, 2-Bathroom Detached Home Available For Lease. This Spacious Three-Level Backsplit Features Sleek, Modern Finishes And A Bright, Functional Layout With Large Windows Throughout. The Home Includes A Family Room And A Living Room, With A Walkout To A Private, Fenced-In Backyard Perfect For Relaxing Or Entertaining. The Lower Level Is Set Up As An In-Law Suite, Making It An Ideal Option For Multigenerational Living. A Rare Double Garage With Both Front And Rear Access Adds Convenience, Along With A Separate Laundry Room. Located On A Quiet Crescent, This Move-In Ready Home Offers Comfort, Space, And Flexibility For Families Of All Types. Located In? Etobicokes Jamestown Area, This Neighbourhood Offers Easy Access To Major Routes (401/409) And Commuting Bus Lines, Being A Short Walk Away. Other Essentials Like Schools, Parks, Humber River Trails, And Several Shopping Options Like Albion Mall Are Nearby. Please Note: Tenants Are Required To Provide Their Own Appliances, And Outlets Have Been Roughed In. (id:60365)
421 - 3200 Dufferin Street
Toronto, Ontario
Prime office space * Functional layout * Bright window exposure * Abundance of natural light * Conveniently located in a 5 storey Office tower in a busy plaza with Red Lobster, Shoeless Joe's, Cafe Demetre, Hair Salon, Dental, Nail Salon, Edible Arrangements, UPS, Pollard Windows, Wine Kitz, Desjardins Insurance, SVP Sports and more * Situated between 2 signalized intersections * This site offers access to both pedestrian and vehicular traffic from several surrounding streets * Strategically located south of Hwy 401 and Yorkdale Mall. (id:60365)
5 Vaudeville Drive
Toronto, Ontario
Welcome to this Stunning 3-bedroom Semi-Detached Home in Desirable Alderwood. This beautifully upgraded home offers a thoughtfully designed living space that seamlessly combines modern comfort with classic charm. It features a bright, open-concept layout. it's ideal for families or professionals seeking a turnkey property in a prime Toronto location. The upgraded Kitchen boasts cabinetry with ample storage, granite countertops, a spacious Center island with additional seating, gas cooktop, and stainless steel appliances. Freshly Painted Walls, Walk out to a private balcony, perfect for morning coffee or evening gatherings. Located in a quiet, family-friendly neighbourhood, you're just a short walk to schools, parks, shopping, and public transit, offering the best of both suburban living and city convenience. (id:60365)
2201 - 3220 William Coltson Avenue
Oakville, Ontario
PENTHOUSE RENTAL OPPORTUNITY IN UPPER WEST SIDE CONDOS! Discover modern living at its finest in this Branthaven built condominium, located in one of Oakville's most desirable newer communities. This stylish penthouse showcases 10' ceilings, wide plank laminate flooring, and an open concept layout designed for both comfort and entertaining. The living room extends seamlessly to a private balcony with privacy screen, while the contemporary kitchen boasts quartz countertops and premium stainless steel appliances. Offering two spacious bedrooms, a spa-inspired three-piece bathroom, and the convenience of in-suite laundry with a full-size stacked Whirlpool washer and dryer, this unit blends function with sophistication. Residents will also enjoy an impressive list of amenities, including a concierge, main floor lounge, party room, state-of-the-art fitness centre, yoga studio, rooftop terrace, bicycle storage, and more. The lease includes one underground parking space and a storage locker for added convenience. Perfectly situated near shopping centres, dining, schools, parks, trails, Sheridan College, Oakville Trafalgar Hospital, and essential amenities, this location is also ideal for commuters with easy access to public transit and major highways. (id:60365)
1367 King Street
Toronto, Ontario
Welcome to 1367 King! This spacious, open concept, and beautifully finished 1-bedroom basement apartment offers comfort, convenience, and style, all in one of Toronto's most sought-after neighbourhoods! This massive apartment features a large primary bedroom with exposed brick, laminate flooring and a walk-in closet, providing plenty of storage space. The modern kitchen is a highlight, complete with a centre island, quartz countertops, backsplash, and stainless steel appliances - perfect for everyday cooking or entertaining. With the TTC right at your doorstep, commuting around the city is easy and efficient. You're also just minutes from shopping, schools, restaurants, and a variety of local amenities. An ideal choice for anyone seeking a spacious, modern, and well-connected rental in the heart of the city! (id:60365)
177 Woodhaven Park Drive
Oakville, Ontario
Picturesque Lot in Southwest Oakville. This sprawling 80 by 145 parcel is located on one of Oakville's most desirable streets, situated within walking distance of Coronation Park and the lake Build your custom dream home on this over 11,000 square feet lot with a treelined backyard for optimal privacy zoned RL2-0 surrounded by custom homes Or Renovate the existing interior made easy for multi-living with 2 kitchens and 2 living room with a resort backyard with inground pool and cabana. (id:60365)
17 Island Grove
Brampton, Ontario
Welcome to unparalleled luxury in Brampton's most prestigious enclave, the coveted Credit Valley Area! This magnificent stone and stucco executive home, built in 2012 and meticulously maintained by its original owners, presents an exceptional opportunity on a sprawling, very private pie-shaped lot offering immense potential for lush gardens, serene outdoor living, or your dream inground pool. Step inside over 3285 square feet of sophisticated living space and be captivated by soaring high ceilings and gleaming hardwood floors gracing the main level. Culinary dreams come alive in the stunning kitchen featuring a generous central island and seamless walk-out to a spacious deck, the perfect stage for morning coffee or elegant al fresco dining. Entertain with grandeur in the huge separate formal dining room, while relaxation beckons in the cozy family room warmed by a gas fireplace. Productivity thrives in the ideally located main-floor den, boasting a very private entrance ensuring work-from-home harmony. Ascend to the second floor sanctuary featuring four well-appointed bedrooms, three full modern bathrooms, and a bonus: a spectacularly large, separate media room, the ultimate haven for teenagers or family entertainment without disruption. The truly exceptional asset lies below: a massive, bright unfinished basement bathed in natural light from humongous above-ground windows, easy to create a dedicated side-door entry and its own staircase, presenting outstanding potential for a spacious legal in-law suite or income-generating apartment (subject to permits). Practicality meets convenience with a double car garage accessing a functional mud room. Nestled on a safe and quiet crescent in an upscale neighbourhood renowned for quality construction, this spotless home shows impeccably. Enjoy a fantastic location with effortless access to Hwy 407 & 401, premier shopping centers, scenic parks, extensive bike paths, and minutes to several championship golf courses. (id:60365)
5 - 7 Main Street N
Halton Hills, Ontario
1-Bedroom Apartment Above the Iconic St. George Pub Prime Downtown Georgetown Location!Live in the heart of historic Downtown Georgetown in this unique 1-bedroom, 1-bathroom corner unit, perched above the beloved St. George Pub.Inside, youll find a bright and inviting layout with lots of windows bringing in tons of natural light and offering great views of the vibrant streets below. Just steps from your front door, enjoy boutique shops, cafes, parks, and dining including the convenience of a pint downstairs at the St. George. (id:60365)
88 Sutherland Avenue
Brampton, Ontario
Welcome to 88 Sutherland Ave!! This 4-bedroom, 2-bathroom detached home is nestled in the desirable Madoc area of Brampton, offering exceptional value and versatility for growing families! Main floor features a spacious living room + dining room combo with hardwood flooring. Large kitchen with tons of counter space and cabinetry. Main floor is completed with an additional living area towards the back of the home which is perfect for an additional television room or home office! Second floor features four generous sized bedrooms as well as a full bath. The finished basement adds valuable extra living space, whether you need a rec room, additional bedroom, or an entertainment area. Located on quiet Sutherland Ave, you'll enjoy the perfect balance of suburban tranquility while being close to schools, parks, shopping, and major transit routes. The Madoc neighborhood is known for its family-friendly atmosphere and convenient access to everything Brampton has to offer. This home is ideal for first-time buyers, growing families, or anyone looking to establish roots in one of Brampton's most sought-after communities. (id:60365)
1911 - 285 Enfield Place
Mississauga, Ontario
Bright and spacious 2-bedroom + solarium condo with 2 washrooms. Features include open-concept layout, fresh paint, laminate flooring throughout, court view, and upgraded granite & quartz countertops. Centrally located in Mississauga, within walking distance to Square One and transit, with easy access to Hwy 401/403. (id:60365)
1444 Strathy Avenue
Mississauga, Ontario
Desirable "Lakeview" community minutes from the Toronto Border. Tastefully renovated 4 bedroom sidesplit with 2525' of sunfilled living on a mind blowing pie shaped lot. Spacious open concept living / dining room. Chef's, eat in kitchen with oodles of storage walks out to the oversized deck. Primary features wall to wall closet and a convenient 3 piece ensuite. Oversized family bath services the additional two bedrooms. Family room with powder room has a sliding door walkout to the meticulously landscaped back yard. Optional fourth bedroom or home office and Interior garage access on this level. Continue down to the recreation room complete with fireplace. Renovated Laundry room with ample cabinetry and counter space. The backyard hus been meticulously designed with multiple sitting and eating areas perfect for summer entertaining or cozy spring/fall evenings. Be the hub of memorable family and friends gatherings. Walk or Bike to Top rated schools, Lakeview golf course, Lakeview Library, Searson Park, Cawthra Woods trails and the community Centre. Minutes from the "GO" Train offering a direct 25 minute commute to Union Station. Easy access to the QEW. All the benefits of an urban lifestyle in a tranquil setting. This is the one you have been waiting for. (id:60365)
124 Rory Road
Toronto, Ontario
Superior Layout. Very Practical. Fantastic Location overlooking park. Welcome to 124 Rory Road. Appealing south facing condo townhouse in an unbeatable location. Easy access to highways 401 and 400, steps to a variety of parks, a Community Centre, Yorkdale Mall, the amazing Humber River Hospital, bus and school routes, the subway, places of worship, shopping, a short drive to the famous Rustic Bakery serving the community for several generations, and much more. (id:60365)
67 - 2050 Upper Middle Road
Burlington, Ontario
Desirable 3 bedroom, 2 1/2 bath end unit condo townhouse in the heart of Brant Hills near parks, schools, commuter routes and within walking distance to major shopping. Enjoy open- concept kitchen, dining and living on the main floor plus a recently renovated lower level with tv room, wet bar area, 3-piece bath and stylish laundry area. There is also a sought- after walk-out to the fenced-in, pet-friendly, courtyard-style backyard. Upper level has a huge primary bedroom which enjoys ensuite privilege to the 4-piece main bathroom and includes a large wall-to-wall wardrobe closet. 2 additional bedrooms make every day living more comfortable and accessible for your family. ***THIS IS A SHORT TERM FULLY FURNISHED RENTAL FOR ONLY 8 MONTHS*** Rent is $3300 includes all utilities and internet's included and its fully furnished. (id:60365)
544c Scarlett Road
Toronto, Ontario
Fully renovated, worry-free townhouse in Scarlett Gables. This 4-bedroom, 3-bathroom home exudes luxury from top to bottom, with high-end finishes and an open, light-filled layout designed for modern living. Open-concept main floor with living and dining spaces flowing into a chefs dream kitchen.Custom kitchen equipped with top-of-the-line appliances, pot lighting throughout, and pristine finishes, Walkout to a private covered patio with a BBQ oasis perfect for outdoor entertaining. Primary bedroom with built-in closets and a luxurious 6-piece ensuite, including heated floors. Second floor laundry for convenience, plus a versatile office that can be converted to a bedroom. Bright third floor featuring two spacious bedrooms with walk-in closets and a fully renovated bathroom; skylight adds natural light. Lower level recreation room with gas fireplace, abundant storage, and direct access to two private car garages. Worry-free living with extensive renovations and luxury touches throughout, Lifestyle and location: No grass cutting or exterior maintenance to worry about. Thoughtful finishes, modern fixtures, and a cohesive design palette, Ample storage, functional spaces, and flexible rooms to fit your needs. This townhouse offers turnkey luxury, comfort, and convenience in a sought-after community with top ranked elementary and secondary schools. Ideally positioned with seamless steps to the future LRT and a quick, convenient commute to city and highway access, this property offers unmatched connectivity. Near four major highways 427, 401, 27, and QEW/Gardiner your daily travels will be effortless. The Humber River Trail is Across The Street, and the stunning James Gardens are just steps away, providing endless opportunities for outdoor enjoyment and serene weekend strolls. This is more than a home; it's a lifestyle where easy commutes, scenic beauty, and modern accessibility come together in perfect harmony. You'll love where you live. (id:60365)
2806 - 80 Absolute Avenue
Mississauga, Ontario
Welcome to this bright and inviting 2 bedroom, 2 bathroom condo offering a fantastic open layout and modern updates throughout. Natural light fills the suite through expansive windows, with multiple walkouts leading to a generous wrap around balcony where you can take in sweeping city views. The kitchen is designed for both style and function, featuring granite counters, stainless steel appliances, a centre island, and plenty of storage. Recently refreshed with hardwood flooring and new paint, the space feels contemporary and move in ready. Building amenities include a fitness centre, indoor & outdoor pool, basketball court, BBQ area, party rooms, and 24 hour concierge service. Perfectly located near Square One, Sheridan College, major highways, transit, dining, and everyday conveniences. Includes one parking spot and a locker. An excellent opportunity to call this condo home. Book your showing today! (id:60365)
8 James Stock Path
Toronto, Ontario
Welcome home to this spacious and upgraded 3-storey townhouse in the heart of Mimico! Featuring stainless steel appliances, hardwood flooring throughout, a 15 ft foyer ceiling, and, 9 ft ceilings on the main floor. Sun-filled interiors with large windows and California shutters complement the gas fireplace and floor-to-ceiling custom built-in bookcase. Versatile 2+1 layout allows the den/rec area to be used as a 3rd bedroom. The primary suite offers a skylight and his-and-her closets. Additional highlights include a water softener system and a private, fully fenced backyard. Conveniently located just minutes to highways 427, QEW, & Gardiner, GO Station, the well-known San Remo Bakery, the lake, Costco, Ikea, theatres, and supermarkets. Accepting Offers anytime! (id:60365)
1104 - 345 Wheat Boom Drive
Oakville, Ontario
Welcome to North Oak at Oakvillage! This modern 1-bedroom, 1-bath condo offers 616 sq ft of stylish living space with parking and locker included. The kitchen boasts granite counters, backsplash, breakfast bar, and stainless steel appliances. Bright open-concept layout with laminate flooring throughout and a walk-out to a private balcony. The spacious primary bedroom features a walk-in closet and floor-to-ceiling window.Internet is included. Fantastic location at Dundas &Trafalgar, close to shopping, transit, schools, and parks. A perfect blend of comfort and convenience in one of Oakville's most sought-after communities. (id:60365)
433 Hansen Road N
Brampton, Ontario
This bright and spacious home is a fantastic opportunity for both homeowners and savvy investors. Boasting 3 generously sized bedrooms and 3 modern bathrooms, this property offers comfort, style, and functionality. The finished basement apartment features a separate entrance through the garage and is currently tenanted, providing immediate rental income potential. Located in a prime area close to Highway 410, major shopping malls, and public transit. ** This is a linked property.** (id:60365)



