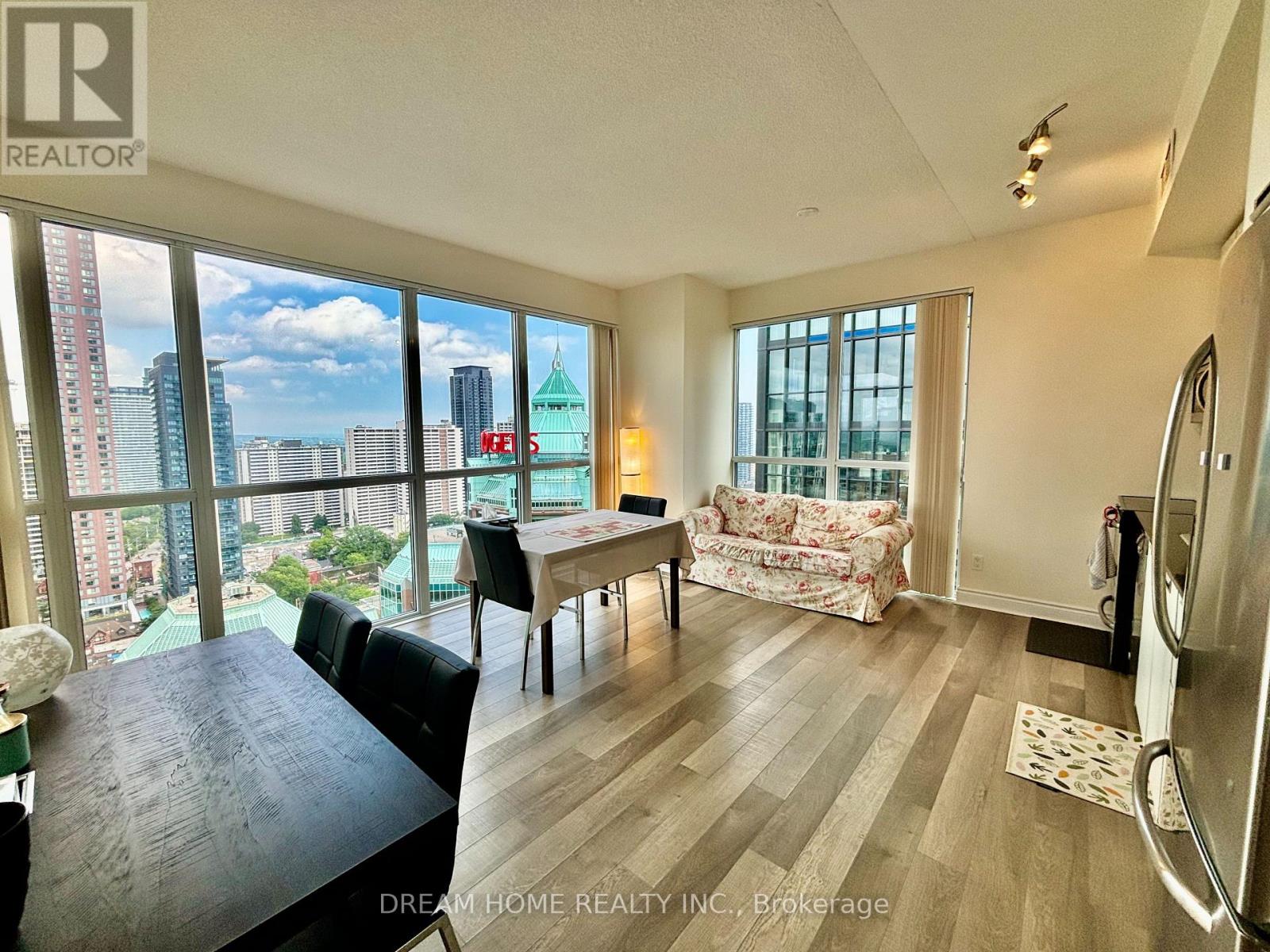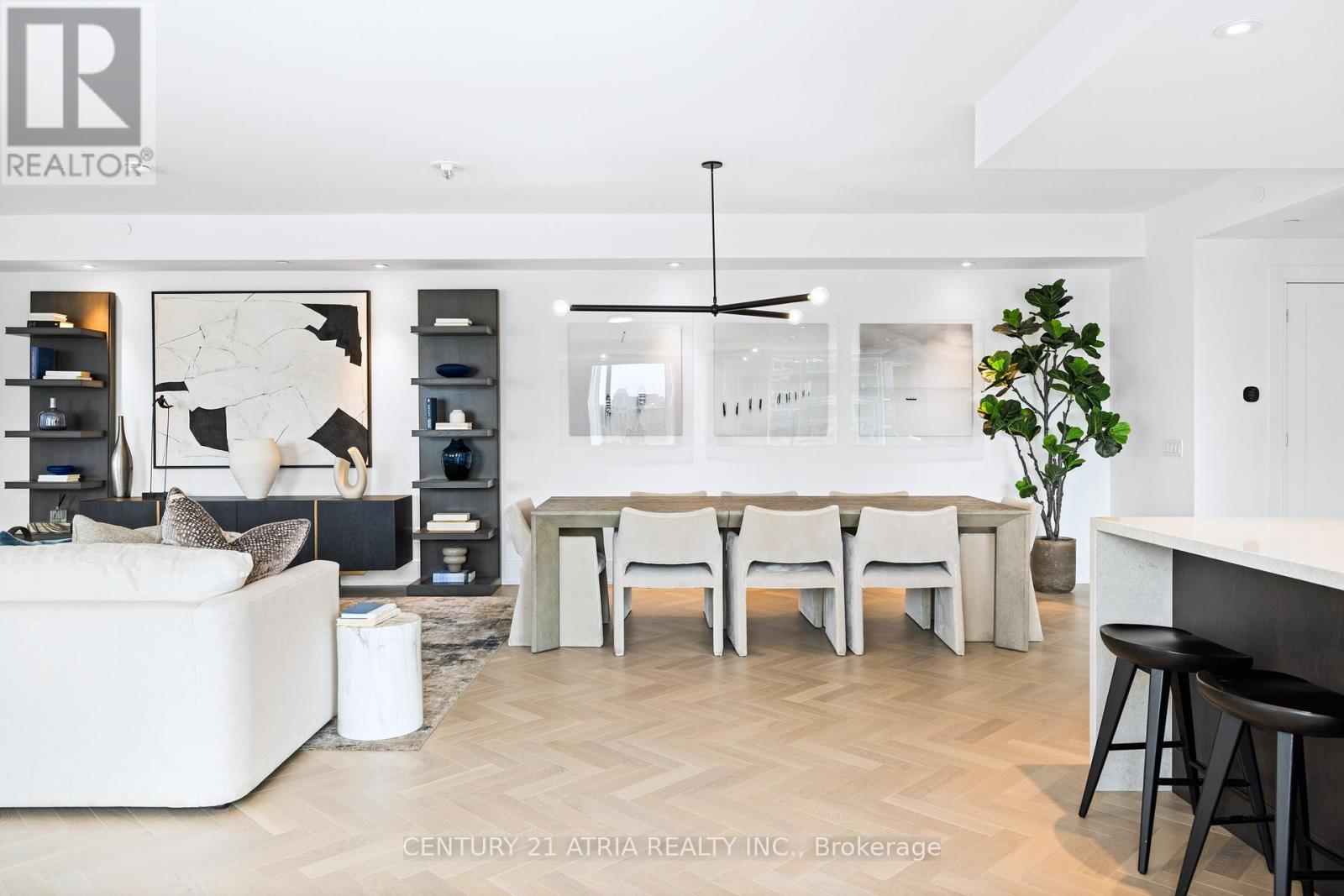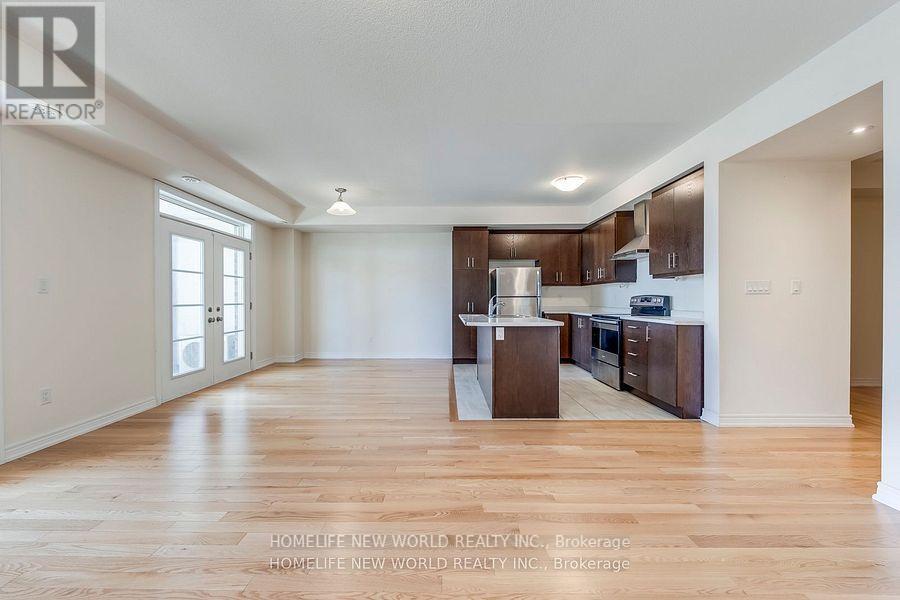2802 - 28 Ted Rogers Way
Toronto, Ontario
Welcome to luxury condo living at Couture Condominium by Monarch. This Fully Furnished bright 2-bedroom, south-east corner suite features a spacious split-bedroom layout, floor-to-ceiling windows, and stunning city skyline and lake views. It offers a modern kitchen with granite countertops and stainless steel appliances, an open-concept living/dining area, and a welcoming foyer. Ideally located steps from Yonge & Bloor, Yorkville, and TTC subway (3-minute walk), with easy access to University of Toronto, Toronto Metropolitan University, premium shopping, dining, and hospitals. Enjoy top-tier amenities: 24-hour concierge, indoor pool, hot tub, dual fitness centres, yoga studio, sauna, theatre room, party room, guest suites, and visitor parking. Lease this exceptional unit in Toronto's premier neighbourhood today. STUDENTS WELCOMED! (id:60365)
810 - 455 Wellington Street W
Toronto, Ontario
Welcome to the upscale residence of The Signature at The Well. Nestled on the historic, tree-lined Wellington Street, The Signature Building stands as the crown jewel of The Well community, presenting a bespoke luxury living experience within a private and boutique setting. Brand-new and never-lived-in corner unit. Suite 810 offers an ultra stylish 2,297 sq. ft. of meticulously designed interior space, complemented by two spacious private balconies. This rare offering features a grand open-concept living area, a sleek chef-inspired kitchen, spa-like bathrooms, and a versatile family room with walk out to private balcony. The massive living room is ideal for entertaining, while the family room provides everyday versatility. (It can be converted into a 3rd bedroom or office). Every room in suite 810 has been thoughtfully curated with premium upgrades that seamlessly blend sophistication with functionality. Designed to encapsulate the best of city living, The Signature at The Well offers world-class amenities, pedestrian-friendly streetscapes, lush green spaces, unparalleled shopping and dining, and a balanced, refined lifestyle in the heart of the city. (id:60365)
305 - 55 Ontario Street
Toronto, Ontario
Brand New, Never Lived In At East 55. Perfect 739 SQ FT. One Bedroom + Den Floorplan With Soaring 9 Ft High Ceilings, Gas Cooking Inside, Quartz Countertops, Ultra Modern Finishes. Ultra Chic Building With Great Outdoor Pool, Gym, Party Room & Visitor Parking. Actual finishes and furnishings in unit may differ from those shown in photos. (id:60365)
609 - 55 Ontario Street
Toronto, Ontario
Brand New, Never Lived In At East 55. Perfect 947 Sq. Ft. Two Bedroom Floorplan With Soaring 9 Ft High Ceilings, Gas Cooking Inside, Quartz Countertops, Ultra Modern Finishes. Ultra Chic Building with Great Outdoor Pool, Gym, Party Room & Visitor Parking. Actual finishes and furnishings in unit may differ from those shown in photos. (id:60365)
3202 - 19 Western Battery Road
Toronto, Ontario
1 BEDROOM + DEN WITH DOOR | 2 FULL BATHROOMS | 601 SQFT + BALCONY | LAKE VIEWS. Welcome to this stunning 5-year old condo at ZEN King West. The den has a sliding door and can be used as a 2nd bedroom. Enjoy an open-concept layout with floor-to-ceiling windows and lots of natural light. 601 sqft + east-facing balcony with city and lake views. Modern kitchen with quartz countertops. 9-ft smooth ceilings and fresh paint. The building is packed with high-end amenities, including a 24-hour concierge, large fitness center, indoor pool, hot/cold plunge pools, yoga room, co-working spaces, and a rooftop terrace with BBQs and stunning views. You'll also find a running track, pet wash station, spa-style change rooms, and guest suites for overnight visitors. Zen King West offers the ultimate mix of lifestyle, convenience, and comfort. (id:60365)
419 - 55 Ontario Street
Toronto, Ontario
Live At East 55! Perfect 543 Sq. Ft. Jr. One Bedroom Floorplan with Soaring 9 Ft High Ceilings, Gas Cooking Inside, Quartz Countertops, Ultra-Modern Finishes. Ultra Chic Building with Great Outdoor Pool, Gym, Party Room & Visitor Parking. Actual finishes and furnishings in unit may differ from those shown in photos. (id:60365)
321 - 55 Ontario Street
Toronto, Ontario
Live At East 55! Perfect One Bedroom + den 998 Sq. Ft. Floorplan With Soaring 9 Ft High Ceilings, Gas Cooking Inside, Quartz Countertops, Ultra Modern Finishes. Ultra Chic Building With Great Outdoor Pool, Gym, Party Room & Visitor Parking. **EXTRAS** Stainless Steel (Gas Cooktop, Fridge, Built-In Oven, Built-In Microwave), Stacked Washer And Dryer. Actual finishes and furnishings in unit may differ from those shown in photos. (id:60365)
258 Mapes Avenue
Vaughan, Ontario
Welcome to 258 Mapes Ave in West Woodbridge a spacious, well-maintained home offering over 4,500 square feet of total functional living space in a prime family-friendly location. This detached 5+3 bedroom, 4 bathroom home is perfect for growing families or multi-generational living. Set on a quiet, residential street, the property features a double car garage, a classic brick exterior, and simple, well-maintained outdoor spaces. Inside, you'll find a functional and flexible floor plan with generous room sizes, wood flooring throughout, and an abundance of natural light. The private backyard offers plenty of space to relax or entertain, and is equipped with an in-ground sprinkler system for easy lawn maintenance. Freshly painted, bright, and clean, this home is move-in ready while still offering endless potential to renovate or personalize at your own pace. The home includes a private separate entrance to the finished basement apartment with the option to incorporate a full functional living apartment with two bedrooms, one washroom and a roughed-in kitchen space, making it ideal for extended family or future income potential. Located just steps from community parks, reputable schools,and close to Market Lane, highways, and everyday amenities, this is a rare opportunity to own a home in one of Woodbridges most established and sought-after neighbourhoods (id:60365)
3204 - 36 Elm Drive W
Mississauga, Ontario
Luxury One Bedroom At Prime Location At The Heart Of Mississauga. 9 Ft Ceiling. Laminate Floors Through Out. Morden Kitchen With Quartz Countertop & Kitchen Island. MiWay Public Transit At Door Way. Walk To Square One Shopping Mall, Town Centre, Community Centre, Theatre, Library, GO Bus & All Other Downtown Amenities. Condo Amenities Including 24-Hour Concierge, Gym & Yoga Studio, Rooftop Terrace, Media Room, Lounge With WiFi. One Locker Included. (id:60365)
2407 - 5105 Hurontario Street
Mississauga, Ontario
Welcome to the Brand New Condo! We are delighted to welcome you as the first resident of this stunning new condominium, perfectly situated at the prime intersection of Hurontario and Eglinton. This elegant two-bedroom condo boasts a spacious kitchen, ideal for a small family. The breathtaking views are sure to alleviate the stresses of your day-to-day life. The upgraded kitchen features quartz countertops, stainless steel appliances, and a contemporary backsplash. The primary bedroom includes a generous closet. Additional features include a private balcony, dual thermostats, and abundant natural light. Residents will enjoy access to an extensive array of amenities, including an indoor pool, whirlpool, sauna, gym, yoga studio, party room, card room, private dining area, sports lounge, and upcoming outdoor lounge spaces. The location is truly unbeatable, with the new LRT, Square One, a variety of restaurants, cafes, grocery stores, and more just moments away. Additionally, there is easy access to Highways 401, 403, 410, the GO Station, Sheridan College, and the University of Toronto Mississauga. We look forward to welcoming you to your new home! (id:60365)
278 The Bridle Walk
Markham, Ontario
Executive Fully Furnished Home for Lease! Rarely offered detached across from scenic Berczy Park on a premium deep lot. Step into a soaring 18 grand foyer with elegant circular staircase & iron pickets. Main floor boasts upgraded hardwood, crown moulding, LED pot lights, and a gourmet chefs kitchen with granite counters, backsplash, and maple cabinetry. Spacious 5-bedroom layout, all with California shutters, offering comfort and privacy for the whole family. Tastefully furnished with high-end décor, ready for you to move in and enjoy. Steps to top-ranked Pierre Elliott Trudeau HS & Beckett Farm PS, parks, shopping, and transit. Perfect for families or professionals seeking luxury, space, and convenience, just bring your suitcase! (id:60365)
29 Luzon Avenue
Markham, Ontario
4000 square feet in total, comprising three self-contained units within one freehold townhouse! Arista Homes' most popular live-work concept includes: one bright street-front commercial/finished space (over 800 square feet), along with two 2-bedroom residential suites (measuring 1533 square feet and 1663 square feet respectively). Each unit has separate entries. The residential suites boast 9-foot ceilings, ensuite laundries (two in total), 2.5 baths each, and numerous terraces/balconies. Additionally, there's a double garage plus four driveway parking spaces (six spots in total). Conveniently located near a mall, restaurants, Highway 407, and transit, this property offers stable rental income. (id:60365)













