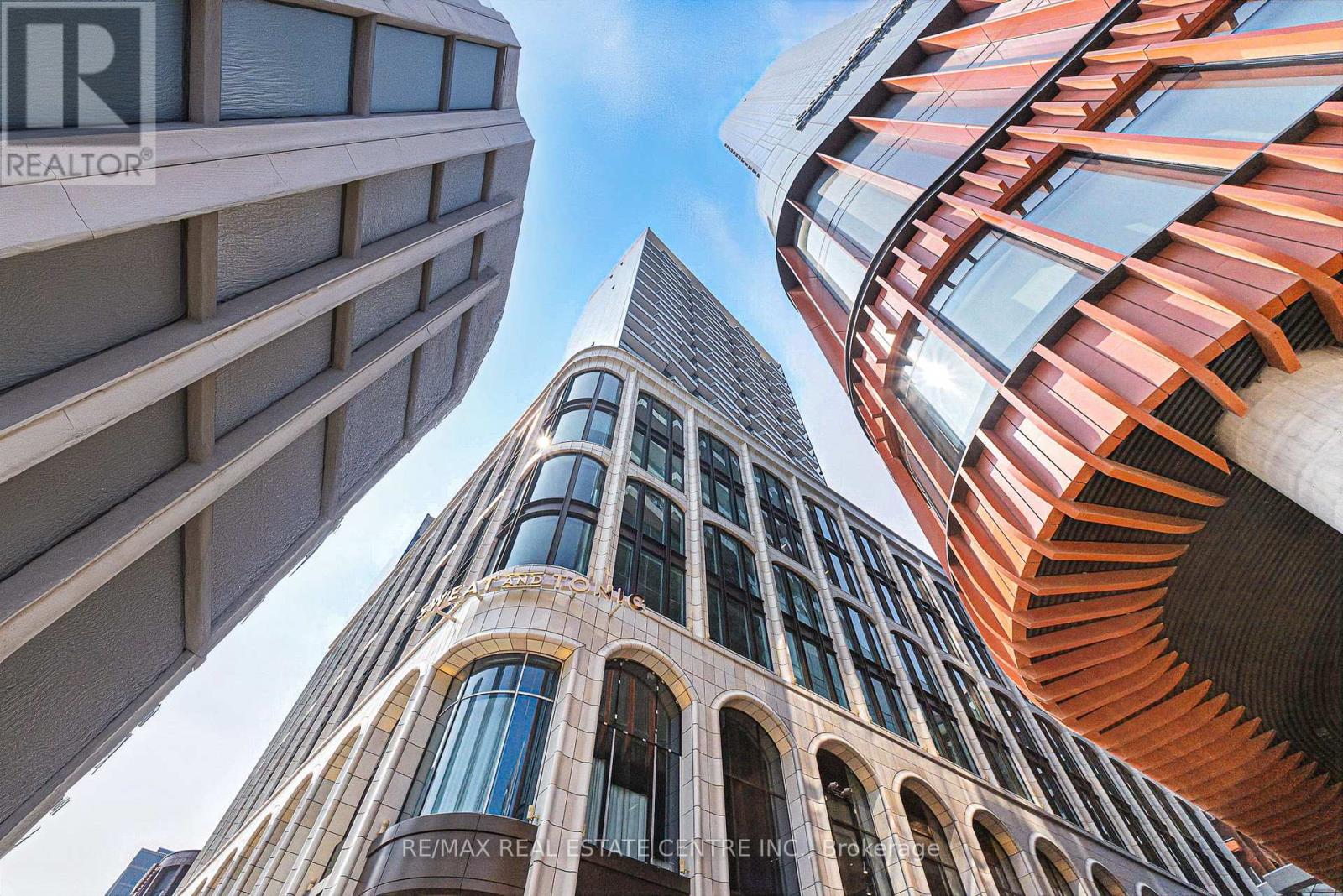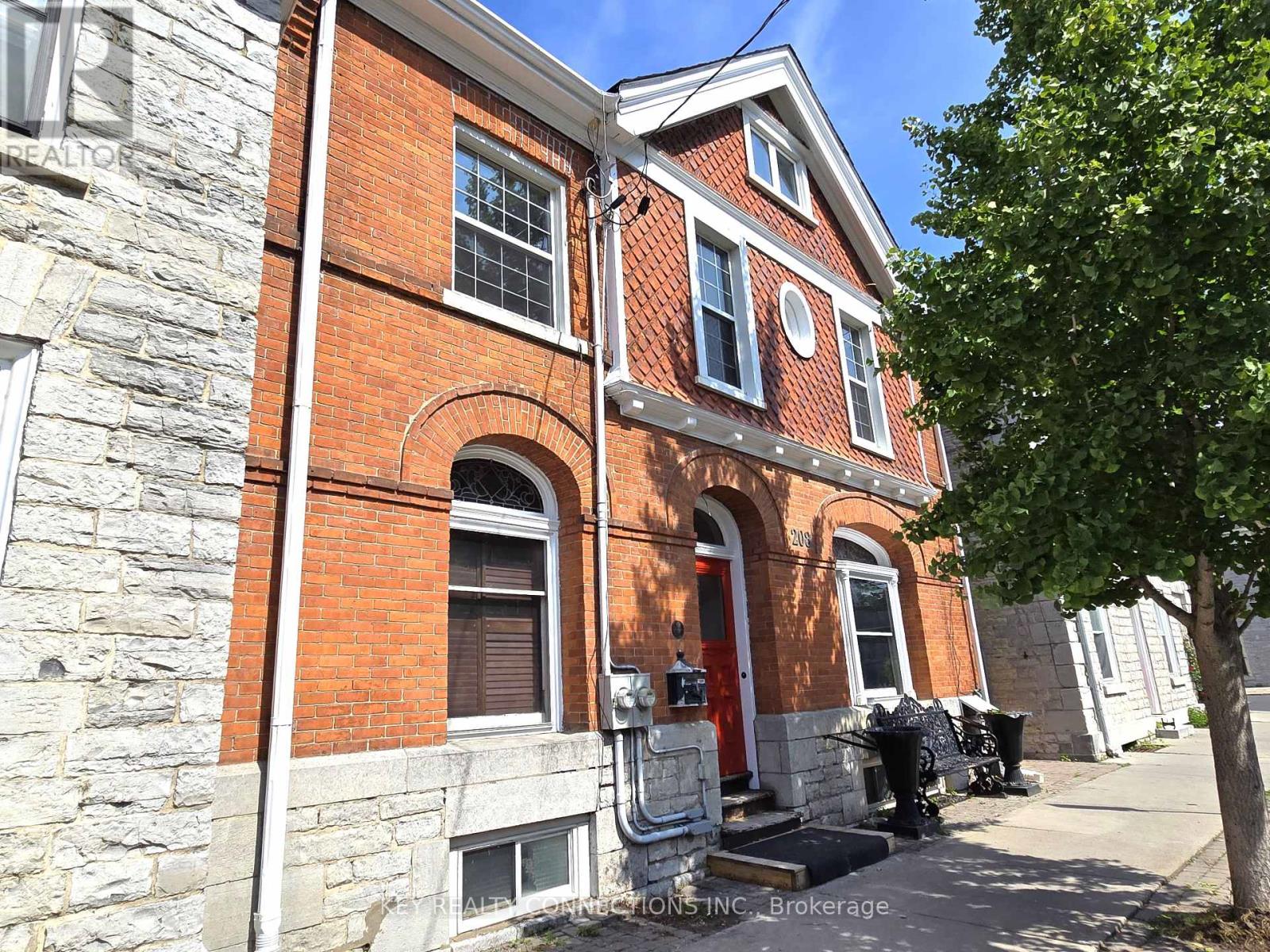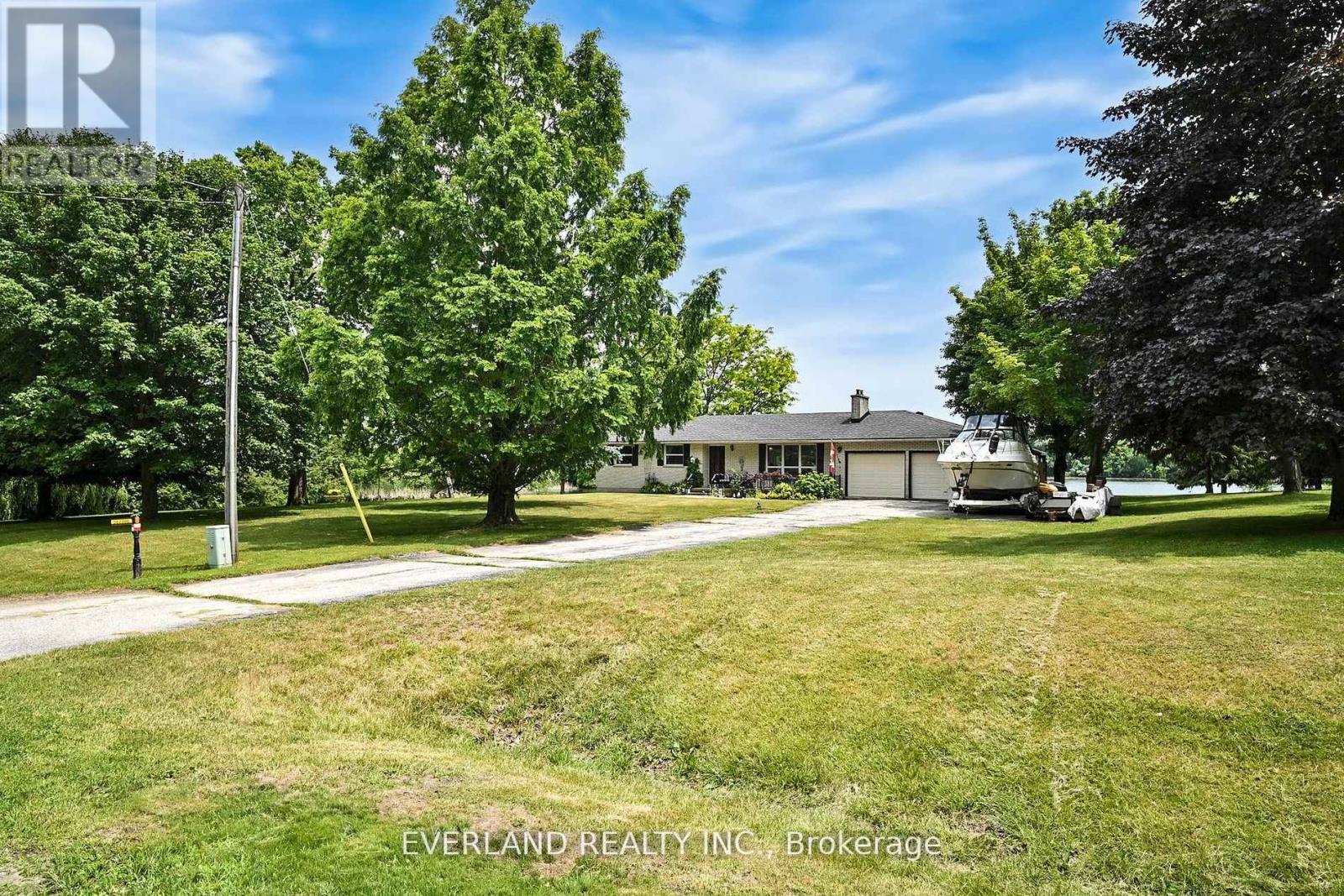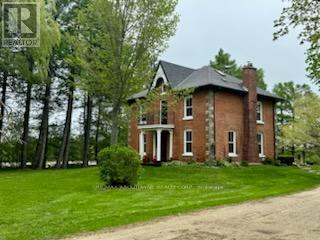101 - 90 Niagara Street
Toronto, Ontario
Imagine arriving home, not just to a suite, but to your urban sanctuary. At 90 Niagara St Unit 101, you're steps off King West, living where city bustle meets serene, tucked-away privacy. This 1 bed, 1 bath condo in a boutique building captures that rare blend: your ground level personal retreat is accessible yet discreet at the back of the building, shielded from street noise and bustle. Walk in and you're greeted by soaring 9'5" ceilings and dark hardwood floors that draw your eye through the open-concept layout. Rich-toned cabinetry, full size stainless steel appliances and a moveable island anchor the kitchen, which beckons for early-morning coffee or evening pours. Just beyond, your living area unfolds, where your cozy set up is bathed in natural light. Step through the glass doors to your massive terrace, an urban retreat with a built-in BBQ gas line and included hexagon picnic table. Back inside, the bedroom is quietly tucked off the main living space, easily closing off for rest and privacy. The bathroom offers crisp, contemporary styling with clean tiles and polished fixtures. A cleverly hidden stacked in-suite laundry closet adds a modern convenience. Building amenities elevate this urban pad: a party room for hosting; visitor parking for impromptu drop-ins; bike storage for your weekday commutes or weekend explorations; and even a shared outdoor terrace, ideal for mingling with neighbours. The building has a tight-knit community feel and it's the type of place where neighbours actually help neighbours. This is Niagara, part of Toronto's creative heartland, nestled alongside the Fashion District and a stones throw from Liberty Village. Streetcar lines on King and Queen make hopping across the city a breeze. Just a 3 minute stroll brings you to Farm Boy at Front & Bathurst, the vibrant Stackt Market, and tons of trendy restaurants. This is more than a condo, its your launchpad into the coolest pocket of Toronto. Come for the sleek design, stay for the scen (id:60365)
809 - 200 Sackville Street
Toronto, Ontario
1 Br Northwest-Facing Unit, Amazing Finishes And Amenities, Open Concept, Laminate Floors, Stainless Steel Appliances. Including Roof-Top Garden And Barbecue, Grooming Room, Dance Studio. Close To All Amenities, Public Transit, Dvp, Restaurants And Cafes. (id:60365)
2013 - 470 Front Street W
Toronto, Ontario
Welcome to Suite 2013 at The Well by Tridel an iconic residence in Toronto's most dynamic new downtown community. This beautifully designed corner suite offers just under 1,300 square feet of luxurious living, featuring three spacious bedrooms and three spa-inspired bathrooms. With soaring 10-foot ceilings and floor-to-ceiling windows, enjoy breathtaking southwest views of the lake. The chefs kitchen is a true showstopper, complete with Miele appliances, a waterfall quartz island, and elegant finishes throughout. The primary suite offers double closets and a serene 3-piece ensuite for your comfort. The Well offers an exceptional array of contemporary amenities designed to elevate everyday living. Stay energized in the fully equipped fitness Centre and games room, unwind at the outdoor pool, or host unforgettable gatherings in the stylish BBQ lounge, private dining area, or elegant party room. With 24-hour concierge service and a host of additional features, comfort and convenience are seamlessly integrated into your lifestyle. Perfectly situated above 500,000 sq. ft. of upscale retail, dining, wellness services, and the renowned Wellington Food Hall this is urban living redefined: sophisticated, stylish, and steps from everything. Close to King West, Queen West, the Financial District, Rogers Centre, Scotiabank Arena, Union Station, and the waterfront. Steps to the TTC, GO Train, QEW, parks, bike paths, and some of the city's best restaurants and cafes. (id:60365)
208 King Street E
Kingston, Ontario
Welcome to 208 King St E., Kingston*Stunning heritage home located just minutes from Queen's University, hospital, parks, library & transit*Freshly painted and updated*As you enter the grand foyer on the right, there is a huge welcoming living room with pocket doors, built-in book shelves, & gas fireplace*On the left you find the main floor office with a window and gas fireplace along with the 1st staircase to the 2nd floor, followed by a spacious dining room offering double doors, built-in storage, window, an updated 3pc bathroom, 2nd staircase to the 2nd floor, main floor primary bedroom offering a skylight, window & 3pc bathroom, the 1st kitchen with stainless steel appliances, pot lights & lots of storage, and an exit to the private, spacious backyard*On the 2nd floor you will find a sitting area, the bright primary bedroom with a fireplace, built-in book shelves, and windows*Plus 3 well appointed bedrooms, 2 x 3pc bathrooms, & 2nd kitchen*The 3rd floor self-contained apartment offers a bright open concept kitchen, breakfast area, living room, bedroom with a walk-in closet, 3pc bathroom, gas fireplace, fridge, stove, built-in dishwasher, washer, dryer, separate heating/cooling system*Walk-out to a huge deck with stairs leading the backyard*The basement consist of the open concept laundry room, 3pc bathroom, and utility room*This is an excellent property to add to your investment portfolio with an opportunity to rent out the entire home, or live in the upper apartment and rent out the rest of the home* (id:60365)
583386 Hamilton Road
South-West Oxford, Ontario
Rare to find this stunning one acre waterfront property close to Ingersoll backing onto a beautiful pond. A nature lovers dream come true! This spacious Detached Bungalow features 3 generous bedrooms and 2 full bathrooms, and accommodates up to 8 vehicles with ample driveway plus huge double car garage, allows you country living with all the benefits of being so close to amenities. Well maintenance, functional layout, gas fireplace insert, large master bedroom has its own 3 piece ensuite. Enjoy your morning coffee overlooking the pond from the expansive sunroom with loads of windows to watch all the bird and wildlife activity. Just minutes from Hwy 401, grocery stores, restaurants (Tim Hortons, Subway, Burger King, Wild Wings), Ingersoll Curling Club, Westfield Park and a golf course. (id:60365)
674217 Hurontario Street
Mono, Ontario
Park like setting on a quiet country road with a large renovated & updated 5 bedroom Century home. Modern kitchen, surrounded by windows. Center island, walk in pantry, butlers pantry , granite countertops, vaulted ceiling open to family room. Walk out to new deck, overlooking pool with stunning views. Corner mud room with laundry has direct outside access & large windows ,Walk in closet with ample storage, 2 pc bathroom. Lovely bright dining room & oversized windows, wood burning fireplace in fabulous living room. Walk through butlers pantry, coffee station, closed storage all renovated .Second level with new main bathroom, 4 large bedrooms ( primary with 3pc ensuite) great closet space & walk out to balcony overlooking west side of property. On the third level we have a bedroom open to sitting area & perfect office space. The views from here are stunning, overlooking 62 acres with River surround by Forests. Open Meadows , established Apple Orchard, Large fenced Garden, Two stall Barn/ hayloft & Drive Shed/Garage. 40 acres of workable fields. Pasture with horse water post & run in. Paddocks fenced, chicken coop & 4 stall Kennel. :::::::: Property on the North Branch of the Nottawasaga River. NOT in the greenbelt. Minutes from Orangeville. Lots of potential.. (id:60365)
32 Whittaker Avenue
Grimsby, Ontario
Just steps to the Lake!!! This all-brick bungalow is your ticket to relaxed, resort-style living. From the moment you step inside, you'll love the hardwood floors, bright open spaces, and inviting layout. The sunny eat-in kitchen complete with a large pantry just off the kitchen is perfect for morning coffee, while the spacious living room practically begs for cozy nights in. Need more space? The dining room can easily be converted back into a third bedroom. With 2 bedrooms, 2 bathrooms, and a finished basement with large L- Shaped rec room provides many alternatives for extra living space, there's room for everyone. But the real showstopper? Step through the sliding glass doors into your own backyard paradise complete with a 16 x 32 inground pool and a 10 x 12 shed for all your gear. Whether its pool parties in the summer, quiet evenings by the lake, or simply enjoying the peace of your private oasis, this home is ready for you to dive in! Sitting on a large and private lot has easy access to the QEW, Parks and beautiful downtown Grimsby. (id:60365)
110 Surrey Street E
Guelph, Ontario
Welcome to 110 Surrey St E, a truly unique downtown Guelph property blending charm, comfort, and versatility. This 1.5-storey detached home boasts 2 bedrooms, 2 bathrooms, and 1,176 sq ft of light-filled living space.Inside, the open-concept main floor is designed for connection. Cook and entertain with ease while friends gather in the living area, warmed by the fireplace. The kitchens central island, complete with overhead pot rack, creates a natural hub, and the main floor also features a convenient 2-piece bath with new stacked washer/dryer. A versatile bedroom with closet and window can double as a private office.Two entrances, one at the front and one leading directly to a fully fenced courtyard, enhance flow and privacy. The courtyard offers a stone patio, a shed for storage or hobbies, and space for pets and gatherings. Upstairs, the expansive loft-style primary suite is a private retreat, complete with a full bathroom, abundant natural light, and a walkout deck for your morning coffee or evening unwind.The propertys rare commercial zoning offers flexibility for a live/work setup, and the private driveway provides plenty of parking. Just steps from shops, cafés, parks, and transit, this home is perfect for first-time buyers, small families, or entrepreneurs seeking a vibrant downtown lifestyle. (id:60365)
25 - 746112 Township Rd 4, 2nd Street
Blandford-Blenheim, Ontario
Downsizing in todays market can be a challenge, with buyers becoming increasingly selective and homeowners striving to maximize their return. That's why were excited to present Unit 25 in Forest Estates an ideal modular home tailored for those looking to simplify without sacrificing comfort. Step through the front door and immediately feel the warmth and connectedness of home. The thoughtfully designed kitchen is perfect for couples, with a convenient pass-through to the breakfast bar ideal for sharing moments with family or entertaining friends. This space effortlessly blends functionality with charm, ensuring it will meet your needs for years to come. Tucked away at the far end of the home, the primary bedroom offers a peaceful retreat, providing the perfect place to unwind after a long day. The backyard is a standout feature spacious, private, and versatile. Whether its a secure area for your dogs to play or the perfect backdrop for evening gatherings, this exceptional lot delivers both function and enjoyment. As a bonus, the detached garage boasts its own driveway, offering plenty of space for a car, workshop, or even a man cave. With room for projects, storage, and hobbies, its the perfect complement to this already impressive property. Forest Estates is known for its welcoming neighbors, strong sense of community, and peaceful rural charm yet it remains close to amenities. With pride of ownership throughout, an attractive price point, and everything you need for your next chapter, Unit 25 on Second Road is ready to welcome you home. (id:60365)
78 Baldwin Avenue
Brantford, Ontario
Welcome to 78 Baldwin Avenue, Brantford - This charming bungalow is ideally located just steps from the Grand River and backs onto beautiful green space, offering a serene setting in the heart of the city. Nestled on a mature lot just off Erie Avenue and close to all major amenities, this home presents an excellent opportunity for those looking to enter the real estate market. Inside, you'll find 4+1 spacious bedrooms, making it perfect for growing families or multi-generational living. The bright and inviting living room features crown moulding, original hardwood floors, and oversized baseboards, adding warmth and character to the space. The eat-in kitchen offers plenty of cupboard and counter space, while the adjacent formal dining room comfortably seats six - perfect for entertaining. The main floor hosts four generous bedrooms, including a large primary bedroom with a beautiful bow window that fills the room with natural light. A well-appointed 4-piece bathroom completes the main level. Downstairs, the fully finished basement includes a fifth bedroom and offers great potential for an in-law suite or extended living space. Step outside to enjoy the spacious backyard, featuring a wooden deck, mature trees, and a detached garage - ideal for outdoor gatherings, kids, pets, or future garden plans. Don't miss your chance to own this wonderful home in a peaceful, family-friendly neighbourhood! (id:60365)
127 English Crescent
Blandford-Blenheim, Ontario
Welcome to your dream home in Plattsville! This stunning 4-bedroom, custom-built residence is nestled in a quiet, family-friendly neighbourhood and boasts an undeniable sense of pride and care. The moment you arrive, you'll be captivated by the incredible curb appeal. The front yard is beautifully landscaped with a paver stone walkway leading to a covered porch with updated railings, a double-wide driveway, and a spacious double garage. Step inside and be greeted by a bright, open-concept main floor. The spacious foyer leads you into a modern living space featuring newer vinyl flooring and trim. The living room is the perfect spot to cozy up by the gas fireplace with a classic mantel, while the kitchen and dinette offer a wonderful space for family meals and entertaining. A convenient main-floor laundry, mudroom, and pantry, along with a 2-piece bathroom, complete this level. Upstairs, the design is perfect for a growing family. Four generously sized bedrooms all feature new high-end laminate flooring. The primary bedroom is a true retreat with a massive walk-in closet thoughtfully designed complete with IKEA organizers. The upper level also includes a 4-piece ensuite and a main 4-piece bathroom. The newly finished basement provides a fantastic bonus space, ideal for a rec room or a family hangout, and even includes an additional 2-pc bath with rough in for a 3rd pc. Head outside to the backyard oasis, a true highlight of the property. The deep, fully fenced yard features a two-tier deck, a hot tub with a privacy enclosure, and a shed with a loft for extra storage. Surrounded by mature trees and perennials, it's the perfect setting for summer barbecues and family fun. This home is truly in immaculate condition... it's a must-see! (id:60365)
Main Floor - 444 Stirling Avenue S
Kitchener, Ontario
Charming all brick bungalow with bright main Floor. The unit boats an open concept kitchen overlooking living room. Renovated Kitchen features Quartz countertop. The Spacious living room overlooks the large front yard. The master bedroom overlooks the backyard. The oasis continues from a gardener's dream in the front to the enormous back yard featuring a pond that can hold fish. 15 minutes from University of Waterloo, 10 minutes from Conestoga College. 5 minutes from WRHN @ Queens Blvd. (formerly St. Marys Hospital). Public transportation on your door step. Highland Shopping Centre, Elementary Public and Catholic Schools and countless other convenient amenities nearby. Tenant will pay 70% of all utilities. (id:60365)













