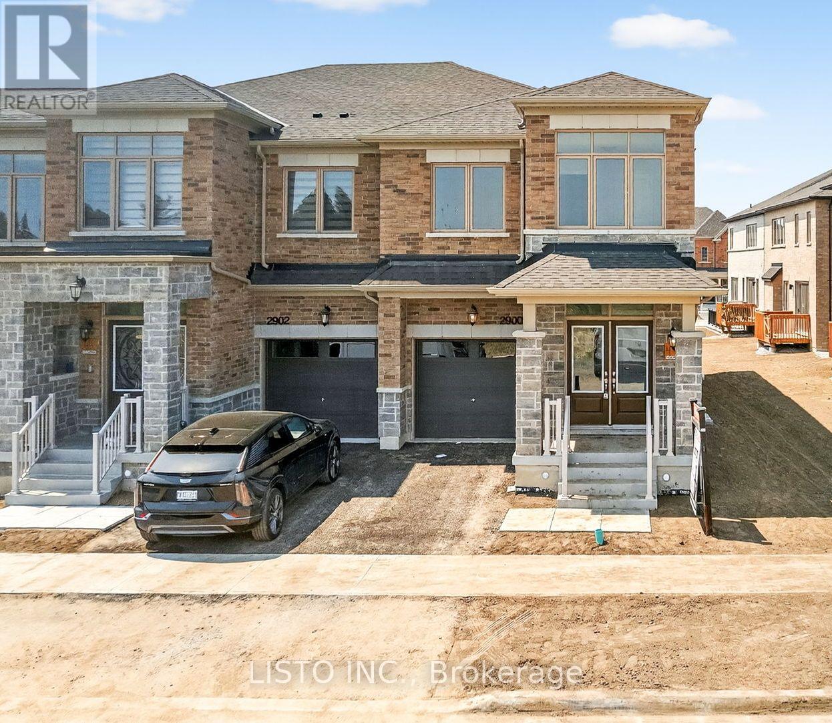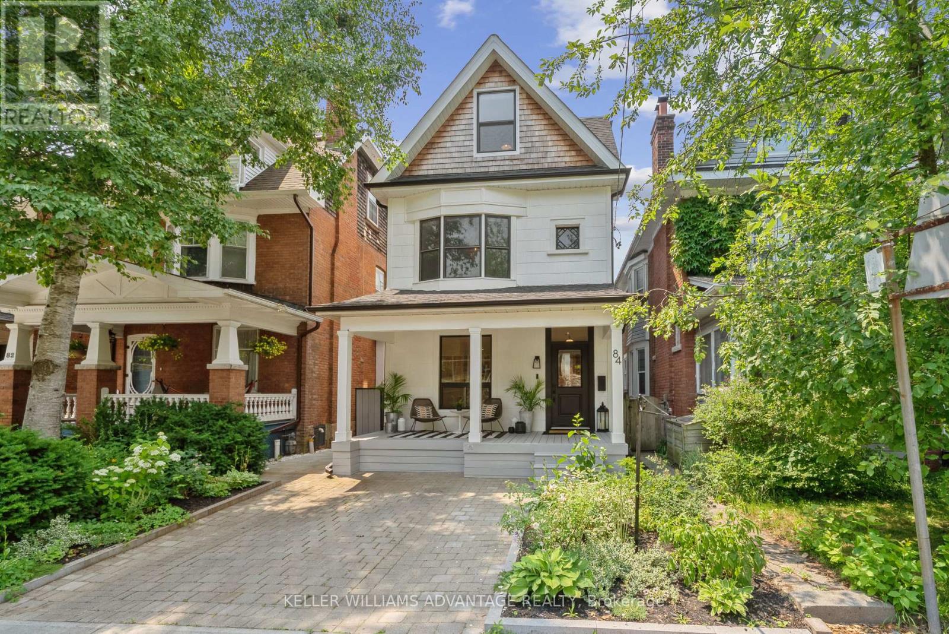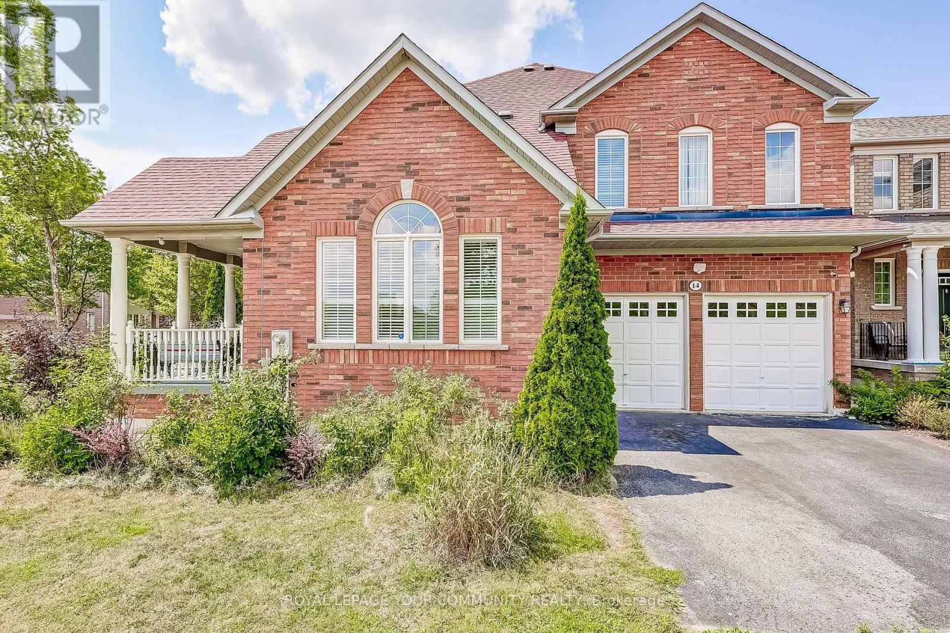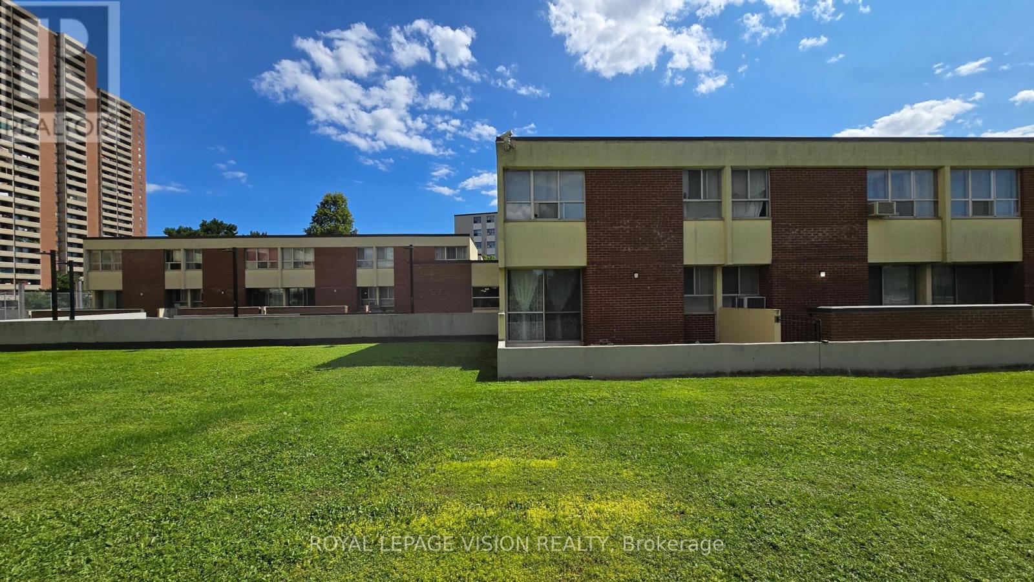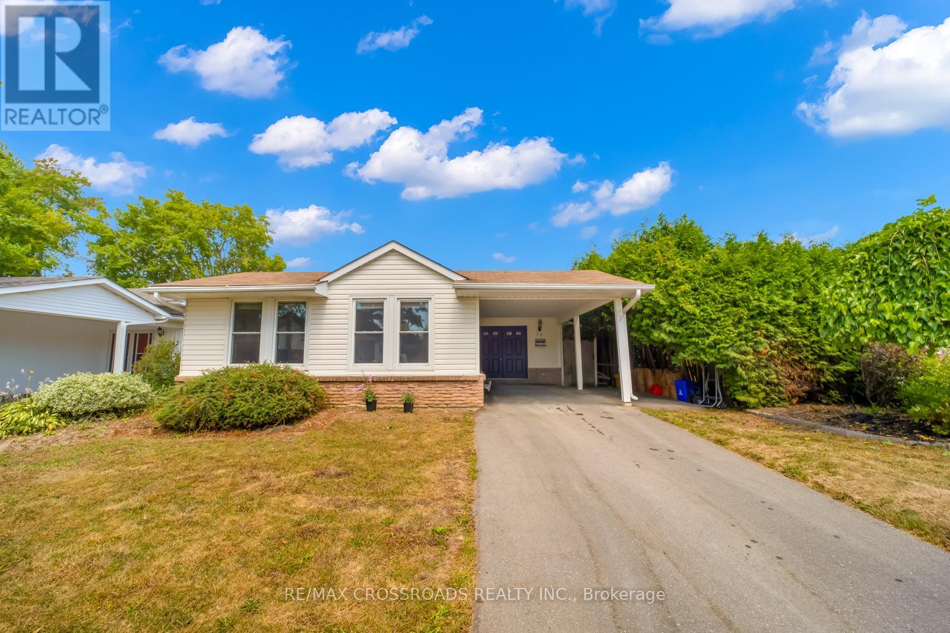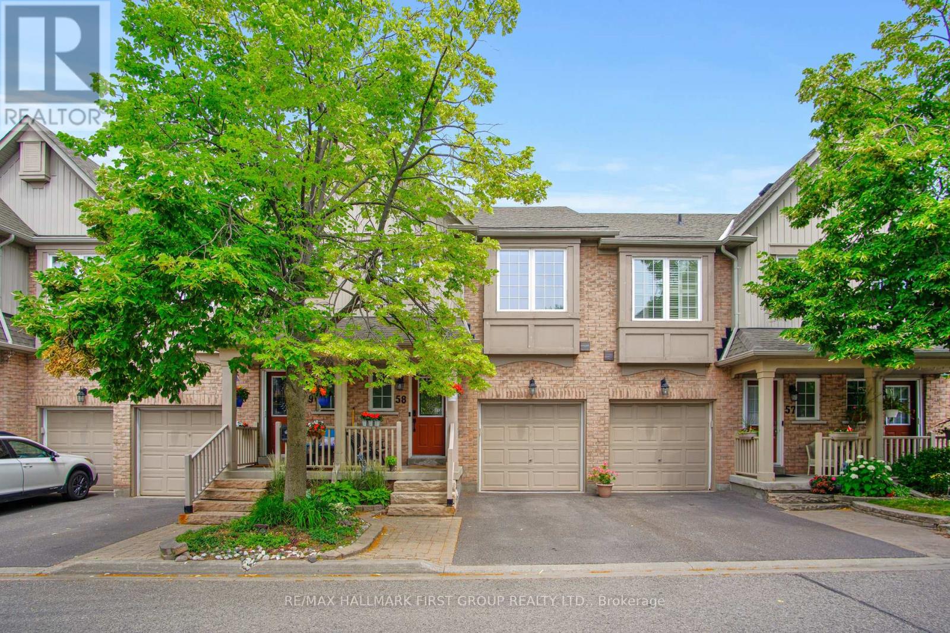2900 Grindstone Crescent
Pickering, Ontario
Welcome to this rare end-unit freehold townhouse with a separate entrance to the basement, nestled on a premium 32 x 90 Ft lot in the heart of sought-after Rural Pickering! A vibrant, family friendly community surrounded by nature yet close to everything you need. With nearly 2,000 SQFT of beautifully designed living space, this upgraded 4-bedroom, 3-bathroom home offers the perfect blend of modern style and everyday functionality. Step into an open-concept main floor where rich hardwood floors, large windows, and a bright, airy layout create a warm and inviting atmosphere. The contemporary kitchen is a chefs dream, featuring stainless steel appliances, tile flooring, and a breakfast bar that seamlessly connects to the spacious great room, perfect for entertaining or relaxing with family. Walk out to your private outdoor space and enjoy effortless indoor/outdoor living year round. Upstairs, retreat to a generous primary suite complete with a 4-piece ensuite and a large walk-in closet, while three additional bedrooms offer space and light for the whole family. Enjoy the convenience of upper-level laundry, garage and a private driveway. Don't forget one of this home's standout features the separate basement entrance, offering excellent future income potential. Just minutes from Hwy 407, top-rated schools, parks, trails, and all major amenities, this is a rare opportunity to own a stylish, spacious, and turn-key home in one of Pickering's most desirable neighborhoods. (id:60365)
84 Wheeler Avenue
Toronto, Ontario
Completely reimagined from top to bottom, 84 Wheeler offers the rare opportunity to own a century home that lives like new without compromising character or location. Originally built in 1902, the property has been fully remodeled since 2021, including a professionally underpinned basement with nearly 8-foot ceilings & the addition of a brand-new third floor. With over 2500 square feet of finished space, this home was thoughtfully redesigned to meet the demands of modern family life, balancing clean lines, warm textures, and smart functionality. Inside, the main floor offers an inviting layout. Soaring ceilings enhance the open feeling & abundance of natural light. The custom kitchen is modern and highly functional, with lots of storage, minimalist design, and uninterrupted sightlines - no upper cabinets to clutter the view. Throughout the home, wide plank whitewashed oak flooring provides continuity and warmth across all four levels. Upstairs, the second floor features three spacious bedrooms and a standout bathroom complete with heated floors, dual sinks, and a deep soaker tub. What was formerly the primary bedroom includes both a walk-in closet and a secondary closet for optimal storage. The brand-new third floor serves as a private retreat, offering a sunlit bedroom, luxurious en-suite with walk-in shower and double vanities, and a custom dressing room that opens to a west-facing treetop balcony. The lower level doesn't feel like a basement at all, thanks to the 8-foot ceilings, matching flooring to the upstairs, generous lighting, and full waterproofing (inside & out). It's a true extension of the home, complete with an additional bedroom and full bath. Throughout, you'll find integrated storage solutions designed to simplify daily life. Located just steps from Queen Street and the lake, this is a turnkey home in a great school district in one of Toronto's most beloved neighbourhoods. (id:60365)
14 Poulton Avenue
Ajax, Ontario
Elegant Family Home | Spacious, Upgraded & Ideal for Multi-Generational Living. Discover over 3,000 sq ft of luxury and comfort in this bright and beautifully finished home-perfect for large or extended families. Premium corner lot with unobstructed views of scenic trails and lush greenery right across the street offering peaceful surroundings and natural beauty. Featuring high ceilings, wood cabinetry, a chefs kitchen, walk-in closets, and second-floor laundry for added convenience. Enjoy a private backyard oasis with lush gardens, a gazebo, and space for your own vegetable garden - a true gardeners dream. Corner lot directly across from Military Trail. A separate entrance to the basement can be added from the garage, ideal for in-laws or rental income. Close to places of worship, parks, trails, Hwy 401/407, GO Transit, shops, golf, lots of schools including 2 private, playgrounds, rink, facilities all within 20 min walk and just 14 minutes to the Waterfront Trail. Street transit stop less than 3 min walk away. Upgrades: Roof, Furnace, A/C (Sept '21), Pot Lights Throughout, California shutters, Crown Moulding. Move-in ready luxury in a peaceful, family-friendly community. Book your private tour today! (id:60365)
9 Blong Avenue
Toronto, Ontario
Welcome to this beautiful, custom-built home at 9 Blong Ave, with stunning design and dazzling features & finishes throughout. Situated on a south-facing lot on a quiet street, in the vibrant Leslieville neighborhood! Enter the welcoming, heated-floor foyer through to the main floor, with a spectacular living & dining, eat-in kitchen with integrated lighting, center island, & built-in Thermador appliances, heated-floor powder room, and a cozy, bright family room that walks out to the deck. Upstairs, the second floor features two bedrooms, each with ample closet space & their own ensuites, a private laundry room, and stunning, built-in wall-to-wall shelves with custom millwork cabinetry. On the third floor, the large, peaceful primary room is a marvel of opulence. Find everything you need with a large, walk-in closet, luxurious 6 piece ensuite with heated floors & a freestanding tub, vanity with custom slab work, luminous wet bar area with a drink cooler & sink, and a walk-out to a gorgeous, private patio. The finished basement includes heated floors, a second laundry room, vast rec room, a wet bar with custom cabinetry & integrated lighting, and an additional bedroom. This extraordinary home comes equipped with even more incredible features throughout: an Ecobee smart home system, built-in speakers throughout main, white oak floors, a dog wash station, HRV system, central vacuum system, humidifier, security system & cameras, ensuites in all bedrooms, trimless ultra-thin recessed pot lights, and more. Enjoy the stellar location of Leslieville with easy access to Queen St E, shops, dining, transit, gyms, and parks! Discover refined luxury in one of Toronto's liveliest and connected neighborhoods. (id:60365)
304 - 10 Crescent Town Road
Toronto, Ontario
Welcome to 304-10 Crescent Town Road a spacious and beautifully maintained condo townhouse offering comfort, convenience, and exceptional value. This bright and airy home features 3 generously sized bedrooms, 2 washrooms, 2 spacious storage and a nicely renovated kitchen perfect for family living. Enjoy a spacious open-concept living and dining area that leads to a large walk-out terrace balcony, ideal for relaxing or entertaining. Located in a vibrant community with access to fantastic amenities including a fitness center, swimming pool, party room, parks, and more. Steps to schools, shopping, public transit, and everything you need this is the perfect place to call home! (id:60365)
33 Rutledge Avenue
Toronto, Ontario
Beautifully Renovated Detached Home with Rental Income Potential!This stunning 3 (+4) bedroom detached home offers style, space, and smart investment potential. Featuring a modern main floor, pot lights, and an open-concept layout, it's perfect for families or savvy investors.The basement boasts two self-contained units with 2 bedrooms each, each with its own kitchen, bathroom, separate entrance, and private laundry, providing excellent rental income opportunities.With 5 parking spots, and a convenient location close to top-rated schools, parks, TTC, GO Station, shopping plazas, and more this is a rare find you wont want to miss! (id:60365)
20 Deerpark Crescent
Clarington, Ontario
Welcome to this beautifully renovated 3-level backsplit in a sought-after Bowmanville community! Ideally situated within walking distance to Soper Creek Trail, restaurants, shopping, and just minutes to schools, parks, and vibrant downtown Bowmanville - home to year - round festivals and events. This charming home features a brand-new eat-in kitchen with quartz countertops and backsplash, fresh paint throughout, pot lights, and stylish vinyl flooring. Enjoy a spacious living/dining area, updated furnace and A/C (2023), and a fully finished basement complete with a bedroom, large family room, and oversized lookout windows. With a separate side entrance and a lovely backyard, this home offers space, comfort, and convenience. Don't miss out on this amazing opportunity! Book your showing today! (id:60365)
3321 Thunderbird Promenade
Pickering, Ontario
Welcome To This Remarkable 3+1 Bed Townhouse With Stone And Brick Elevation. This Home Features A Gorgeous Chef Inspired Kitchen With Quartz Counter Tops, Backsplash, Stainless Steel Appliances, Gas Range, Smooth Ceiling On The Main And Second Floor W/ Upgraded Interior Doors Walkout To Balcony Custom Made Zebra Blinds, Carpet Free On Second Floor W/Oak Stairs! Lots Of Upgrades Done Throughout The House. Oversized Master Retreat W/ Walk-In Closet & 4Pc Ensuite W/ EV Rough In! (id:60365)
58 - 1100 Begley Street
Pickering, Ontario
Welcome to this bright, stylish, and beautifully upgraded townhouse in the highly sought-after Canoe Landing community - just steps from Frenchman's Bay and the lakefront trails. This well-cared-for home offers a rare combination of location, lifestyle, and luxury finishes, all within minutes of GO Transit, 401, shopping, schools, and scenic bike paths.Inside, you'll fall in love with the thoughtful upgrades and modern design. Enjoy newer tiling and laminate flooring throughout the entire home, including the fully finished basement. The kitchen shines with a quartz countertop, porcelain herringbone backsplash, and stainless steel appliances, creating a fresh and inviting cooking space. Upstairs, you'll find two oversized bedrooms, each with fully renovated ensuites. The primary bedroom features a walk-in closet and an ensuite with sleek modern finishes, a glass shower with a custom LED-lit shower niche, bringing spa-like luxury to your daily routine. The second-floor laundry adds convenience, while the finished basement offers even more value with a custom bar, pot lights, and an additional 2-piece washroom, ideal for entertaining or relaxing. Step outside and enjoy a lovely backyard patio, perfect for barbecuing, entertaining guests, or enjoying peaceful outdoor moments.This home is perfect for first-time buyers or downsizers seeking modern living in a prime location. With the lake just a short stroll away, it's the perfect blend of tranquility and urban convenience in one of Pickering's most vibrant neighbourhoods. (id:60365)
27 Fitzgibbon Avenue
Toronto, Ontario
Spectacular garden paradise on a rarely offered 166-foot deep ravine property in the heart of the city, ideally located in a family-friendly neighbourhood close to top-rated schools, transit (including the future Crosstown LRT), major highways, shopping, parks, hospitals and a vibrant community centre. This beautifully updated 3-bedroom, 2 bath backsplit looks out onto a fully treed lot, surround by mature, continually blooming perennial gardens, providing year-round beauty and total tranquility. The exterior of the home features two spacious decks and a separate patio area - perfect for relaxing, entertaining, or simply enjoying the peaceful, ravine view. Inside, the home shines with hardwood floors, a renovated eat-in kitchen complete with quartz countertops, fridge, stainless steel stove, built-in dishwasher and microwave, 3 generous bedrooms and a renovated 4-piece bath. The inviting living room with fireplace and bright dining area offer ample space for gatherings with family and friends. The finished basement features a 3-piece bathroom, plenty of storage and an open area for bedroom, office or recreation room. As an added bonus, there is a possible potential to add a garden suite for additional income - speak to listing agent for more details. Don't miss the opportunity to own this rare urban retreat! (id:60365)
102 Midland Avenue
Toronto, Ontario
Welcome to 102 Midland Ave a true modern masterpiece steps from the Bluffs. This beautifully designed 4+1 bedroom, 5-bathroom home offers approximately 4,000 sq ft of refined living space on an impressive 185-foot deep lot.A soaring double-height great room with a dramatic chandelier sets the stage for grand yet inviting living. Floor-to-ceiling windows flood the home with natural light, complemented by an open-concept layout and a chef-inspired kitchen with high-end appliances, a large island, bultler's pantry, and your very own pizza over, seamless walk-out to your private resort like backyard. Enjoy a saltwater pool, jacuzzi hot tub, a basketball court, a soccer field, and a versatile studio shed perfect for a home gym, office, yoga studio, or guest retreat.The serene primary suite offers a spacious walk-in closet with custom built-ins, a spa-inspired ensuite, and a private balcony overlooking the lush backyard and pool. The second and third bedrooms are connected by a stylish Jack & Jill bathroom and each feature walk-in closets with custom cabinetry. A large second-level den overlooks the main living area, offering the perfect space for a lounge, office, or reading retreat. Additional highlights include multiple private balconies, a built in home theatre with a popcorn machine! , a full bar for entertaining, and an additional bedroom ideal for guests or extended family. Located on a quiet, family-friendly street, steps to the beach, top-rated schools, shops, and TTC. This exceptional home truly has it all sophisticated design, unparalleled functionality, and ultimate indoor-outdoor living. See Feature Sheets & Virtual Tour for more details! Don't miss this rare opportunity to own a showpiece in one of Torontos most desirable neighbourhoods! (id:60365)
1737 Douglas Langtree Drive
Oshawa, Ontario
Welcome to 1737 Douglas Langtree Drive an inviting and beautifully upgraded Tribute home tucked into one of North Oshawa's most sought-after neighbourhoods! Sitting on a spacious 36x115 ft lot, this house offers an inviting front porch, open foyer, 4 good sized bedrooms & 4-bathrooms. A true gem offering a very well layed out 2,100 sq ft of thoughtfully designed living space plus a finished basement with in-law potential. Built in 2017 and full of warmth and style, you'll love the open-concept layout, quartz countertops, hardwood floors, and the stunning backyard with extensive landscaping that's perfect for entertaining or relaxing in peace. Located just minutes from top-rated schools, parks, Costco, major shopping amenities, restaurants, Durham College, and Ontario Tech University with easy access to Hwy 407, 401, and GO Station this home combines everyday convenience with the perfect family-friendly setting. Whether you're commuting or staying close to home, this one truly has it all. Come see why it feels like home the moment you walk in! (id:60365)

